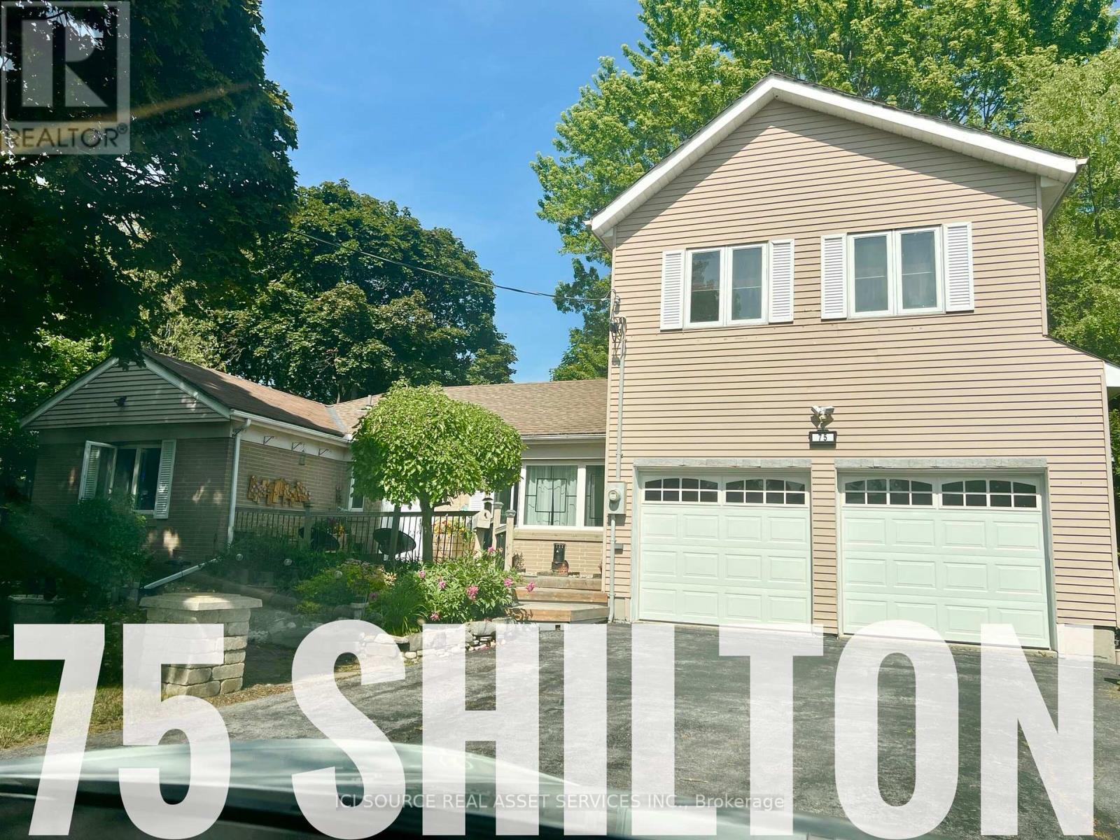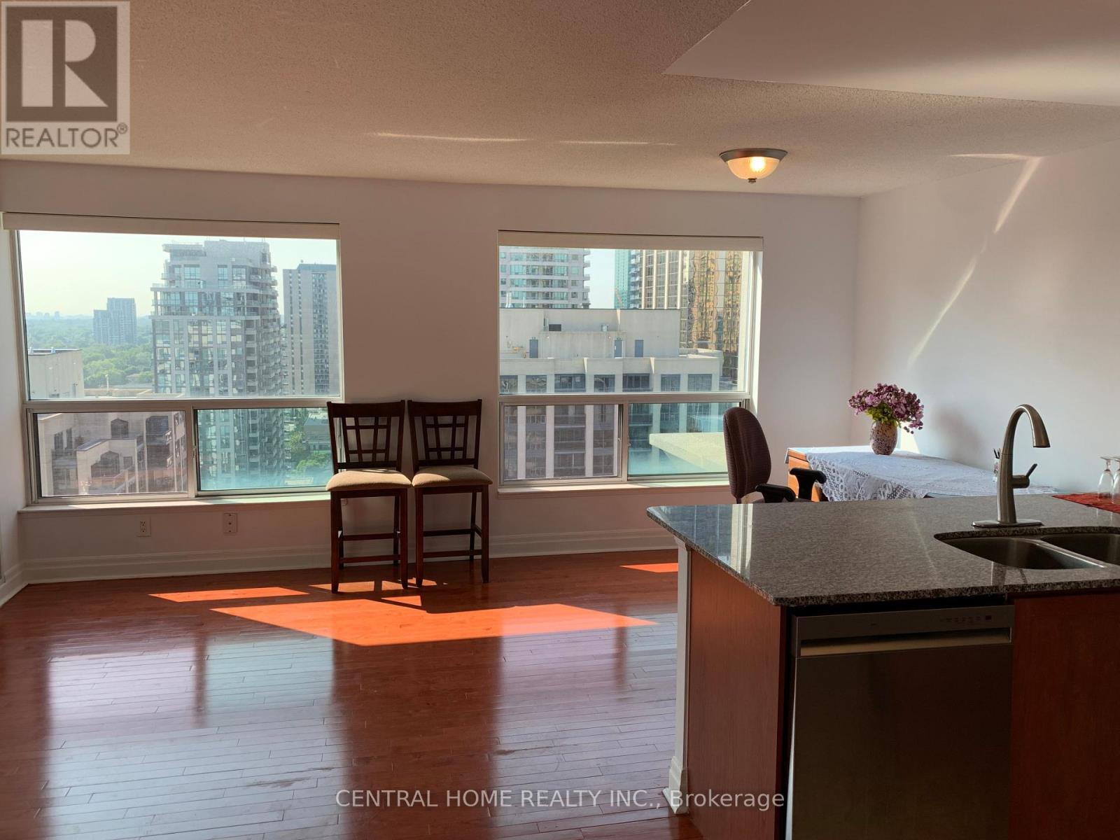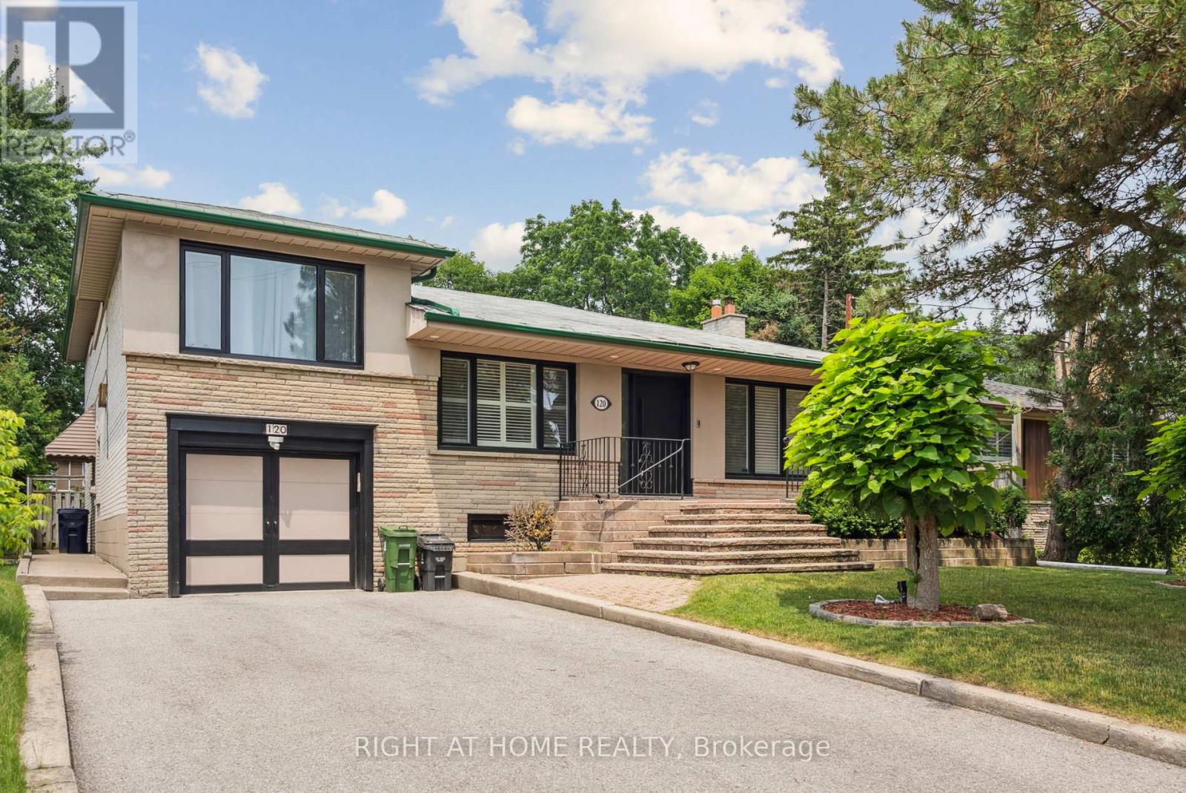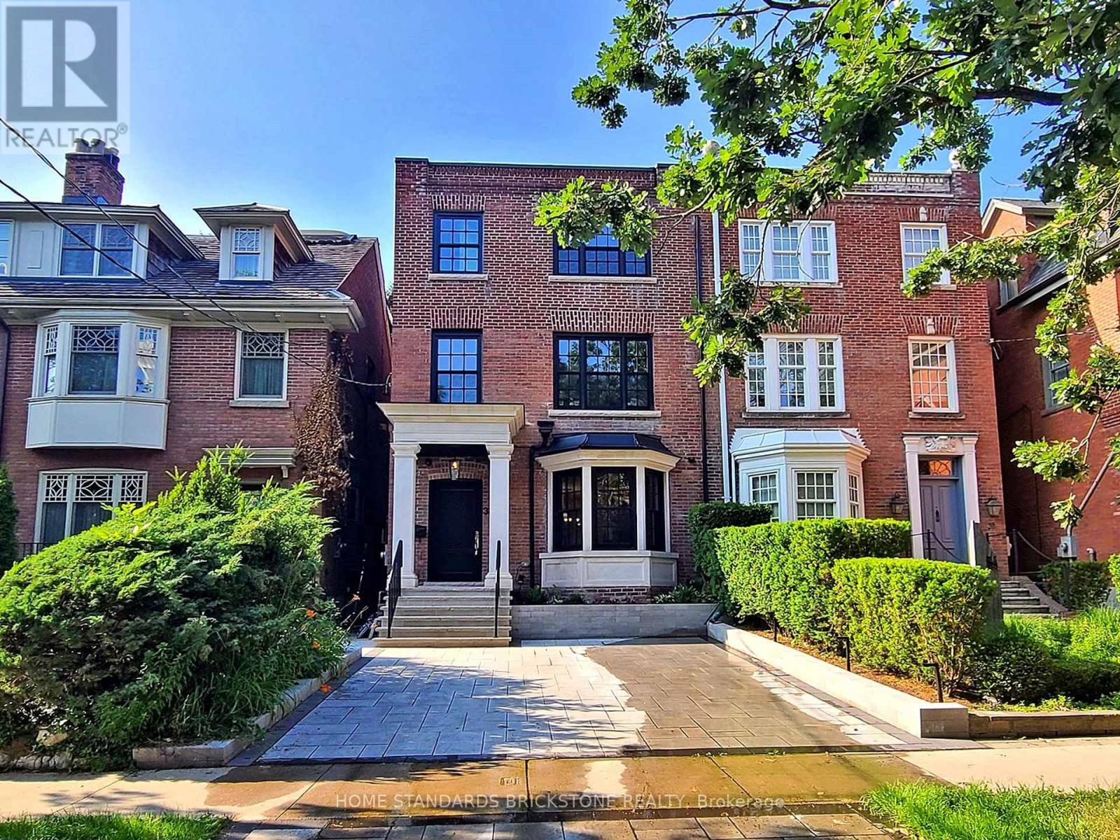6 Tidmarsh Lane
Ajax, Ontario
Welcome to the pinnacle of luxury living in Ajax. This exquisite two-story residence offers 5 bedrooms, 3.5 bathrooms & 3370 sq ft above grade.The home features impressive ceiling heights up to 12' on the main flr & 9' in the bsmt. Elegant engineered hrdwood flooring extends through out the main & 2nd levels, while the kitchen showcases a stylish island. For added security, the residence includes a triple lock door. Currently in per-construction, this home presents the unique opportunity to select your own finishes. Additionally, the option to finish the basement allows for an expansion to 7 bedrooms and 4.5 bathrooms, adding 1226 sq ft of space. This enhances both the luxury and functionality of the home, bringing the total living area to 4596 sq ft. This home sits on ravine lot within two acres of lush land, surrounded by protected conservation areas and backing onto Duffins Creek. Designed with modern elegance and built to the highest standards. (id:60365)
75 Shilton Road
Toronto, Ontario
Exceptional side & back-split 4-Bdrm updated Home with 3-car tandem garage on a huge pie shape lot, Unparalleled in the Neighborhood!!! Same happy owners for 16 years! Prime Location, big Lot, Top Ranking Schools!!!A sun-soaked culinary space with 270-degree windows, offering serene views and utmost privacy. The master suite is a true oasis, featuring a 13 ceiling, an expansive picture window, and a skylight, ensuring a bright and airy ambiance. Professionally remodeled basement with waterproof exteriors for peace of mind. Lg Yard W/Above Ground Pool, pool house & Multi Level deck. This home isn't just a residence; it's a lifestyle choice in a vibrant community with privacy. This beautiful House Is Unique, With neighboring new builds approaching 3M, this property holds immense land value in a high-demand area. Seize the opportunity to make it yours! *For Additional Property Details Click The Brochure Icon Below* (id:60365)
2004 - 71 Simcoe Street
Toronto, Ontario
Spacious Bright Unit In Luxurious Building, Steps To Public Transit, Nestled In The Downtown Core. Ttc Subway & Streetcar Only 1 Min Walk Away! Across Roy Thompson Hall In Theater District, Close To Uoft, Ryerson, George Brown, Top Hospitals, Financial District, Top Restaurants, Waterfront & More. This Core Downtown Location Can't Be Beat! Includes Utilities (Heat, Hydro, Water) And One Parking. (id:60365)
2511 - 15 Holmes Avenue
Toronto, Ontario
New Condo Located In The Heart Of North York! High-End Features And Finishes. Bright, Spacious,Great Layout Corner Unit. 9Ft Ceilings, Floor To Ceiling Windows, With Unparalleled & UnobstructedSoutheast View. The Open Concept Kitchen With Island, Quartz Countertop, B/I Integrated High-EndAppliances. Internet Included! All Amenities Available Within Walking Distance. Steps To Y/F Subway/GoTrain/Viva & Surrounded By Shops, Supermarket, Schools, Restaurants, Parks & Everything Y/F Has To Offer. (id:60365)
2405 - 42 Charles Street E
Toronto, Ontario
Popular 1 Bedroom Unit At Casa 2, East Of Yonge & Bloor. Steps To Uot Downtown Campus, Shopping, Subway, Restaurants. P Floor To Ceiling Windows Facing West. 20Ft Spacious Lobby, State Of The Art Gym, Rooftop Lounge, Outdoor Infinity Pool. (id:60365)
603 - 85 Wood Street E
Toronto, Ontario
One Of The Largest Suite In Stunning Axis Condo, Boast Luxe Finishes, Well-Designed Layout, Open Concept W/Spacious Living & Dining Area, Den W/ Door Can Be 3rd Bed Room, Over-Sized Gem, Study Room, Common Wifi, Social Media Area, Steps To Ryerson University, Dundas Sq,Yonge/College Subway Station, Excellent Amenities Incl: Cafe, Bar With Terrace, Media Lounge, Gym And Guest Suites. Perfect Location For Yonge Professionals And Students In Downtown Core. (id:60365)
2203 - 21 Hillcrest Avenue
Toronto, Ontario
Sun-Filled! Spacious! One Bed With Open Den, Se Corner Unit! Approx. 685Sq.Ft! Fresh Painted The Entire Unit. Large Windows In Living/Dining Area Has An Excellent View Of The City! Desirable Location! North York Centre! Steps To Ttc/Subway, City Hall, Movie Theater, Empress Walk, Library, Shops And More. Move in Condition. (id:60365)
5106 - 7 Grenville Street
Toronto, Ontario
Luxury Condo Located @ Yonge & College! Breathtaking Unit Offers Flr To Ceiling Panoramic Windows W/Unobstructed Views Of The City Skyline. Chic & Sophisticated Functional Layout, 579 Sqf,1Bed + Den (Can Fits A Double Bed), 9' Smooth Ceiling, Brand New Painting, A Eat-In Kitchen W/Quartz Countertops & Centre Island. Steps To U Of T, Ryerson U, Subway, College Park, Shopping, Full Amenities Incl: Private Dining Areas On 64th Flr, Infinity Pool On 66th Flr, 24 Hours Concierge, Party Room, Gym Etc. (id:60365)
120 Santa Barbara Road
Toronto, Ontario
Rarely offered, fully renovated luxury home featuring 5 bedrooms, 4 bathrooms, and over 3,700 sq. ft. of exceptional living space. This spectacular family residence offers three walk-outs, an in-law suite with a separate entrance, and two newly renovated kitchens equipped with a built-in oven.Additional upgrades include an updated backflow preventer valve, new interlocking in the backyard, blown insulation top up in attic and an automatic lawn sprinkler system. The home is thoughtfully designed with two lower levels, highlighted by one stone-wall wood-burning fireplace,Large home theater room, one electric fireplace, and a stunning, expansive skylight.Enjoy outdoor privacy with a fully fenced, luxuriously landscaped yard. The property boasts a double and extended driveway, ideal for multiple vehicles. The impressive master suite includes a spacious walk-in closet, a luxurious 6-piece ensuite, and a private walk-out balcony. This is an extraordinary opportunity to own a truly exquisite home.Open House July12 Sat 2-4Pm-July13 Sun 2-4Pm (id:60365)
100 Micmac Crescent
Toronto, Ontario
Gorgeous Newly Renovated 4+1 Bdrm Semi-Detached in North York. Covered Porch at Front. Approx. 2200 S.F Living space. $$$ Upgrades: Laminate Flooring & Pot Lights Throughout, Gourmet Kitchen w/ Quartz Countertop, S/S Appliances, Backsplash & Centre Island. Oak Staircase with Window above. All Baths with Quartz Vanity Top. Extra Deep Back Yard With Deck. Finished W/O Basement with Separate Entrance, the 5th Bdrm, Rec, Kitchen, 3pcs Bath & the 2nd Laundry. Widen Driveway can Park 2 Cars. Easy Access to Finch from Backyard w/ Entrance. Steps To Park & Public Transit. Close to Hwy404 , Shopping Plaza & Restaurants, Minutes To Dvp / 401 & Seneca College. (id:60365)
68 Olive Avenue
Toronto, Ontario
Open House Sat/Sun 24pm. Tucked along a renowned stretch of Seaton Village between Palmerston & Manning, 68 Olive Avenue is a rare expression of modern design and timeless comfort. Architecturally distinct & masterfully customized, this remarkable home feels both grounded in community & elevated in spirit, just steps from Vermont Square Park & its beloved community centre and playground. From the moment you enter, it is clear this is no ordinary residence. Every inch has been purposefully curated with refined materials, custom millwork, & thoughtful spatial planning, creating a sanctuary for modern city living. Designed to evolve with your lifestyle, whether welcoming guests, working remotely, or entertaining with ease. The main floor unfolds in warm, textural layers with seamless built-ins, integrated lighting, & a layout that balances openness with intimacy. Pamper yourself and indulge in the spa inspired bathrooms with elevated finishes & serene palettes. Premium window & door systems flood the home with natural light while ensuring privacy & energy efficiency. Smart climate control & automation complete the picture of effortless living. And then, the showstopper: a third floor loft retreat that feels plucked from a Muskoka escape. Vaulted ceilings, wood beams, & natural reclaimed textures evoke a lakeside cabin right here in the heart of Toronto. Step onto the 3rd floor deck & breathe in the rare quietude of this urban enclave. Downstairs, the lower level becomes a private wellness zone with radiant heated floors, an infrared sauna, & a walkout to the lush backyard. Outdoors, retractable awnings, living walls, & sleek two tiered decking create a serene al fresco haven. Even the utility spaces inspire, like the smart garage style shed, ideal for storage or studio. A bespoke retreat that fuses bold architecture with soulful living, nestled in one of Torontos most neighbourly pockets. (id:60365)
38 Elgin Avenue
Toronto, Ontario
Welcome to this truly exceptional, fully renovated residence located in one of Torontos most prestigious neighbourhoods. Just moments from the heart of Yorkville, this home offers the perfect blend of refined design, upscale finishes, and urban convenience.Completely transformed by a professional designer, the interior features a seamless open-concept layout filled with natural light and timeless elegance. The custom kitchen is a true showpiece, featuring high-end appliances, bespoke cabinetry, and a striking marble countertop island perfect for both everyday living and entertaining.Upstairs, youll find spacious bedrooms with custom closets and spa-inspired bathrooms featuring luxurious materials and premium fixtures. The primary suite offers a tranquil escape, complete with a walk-in closet and a beautifully appointed ensuite. Located just steps from Yorkvilles world-class shopping, fine dining, cultural destinations, and transit, this home delivers designer living in one of the citys most desirable locations. Fully Smart Home Control 4 (id:60365)













