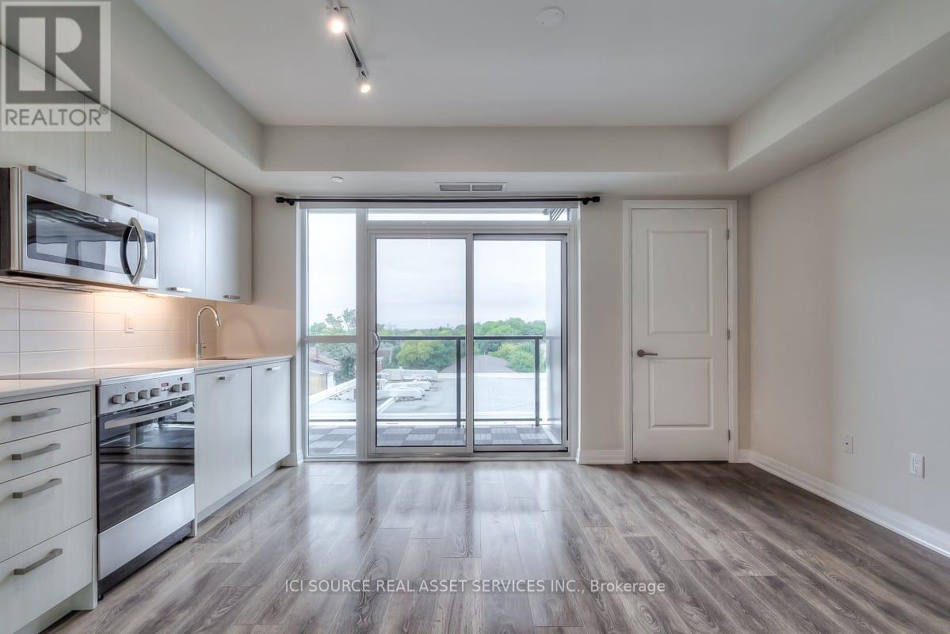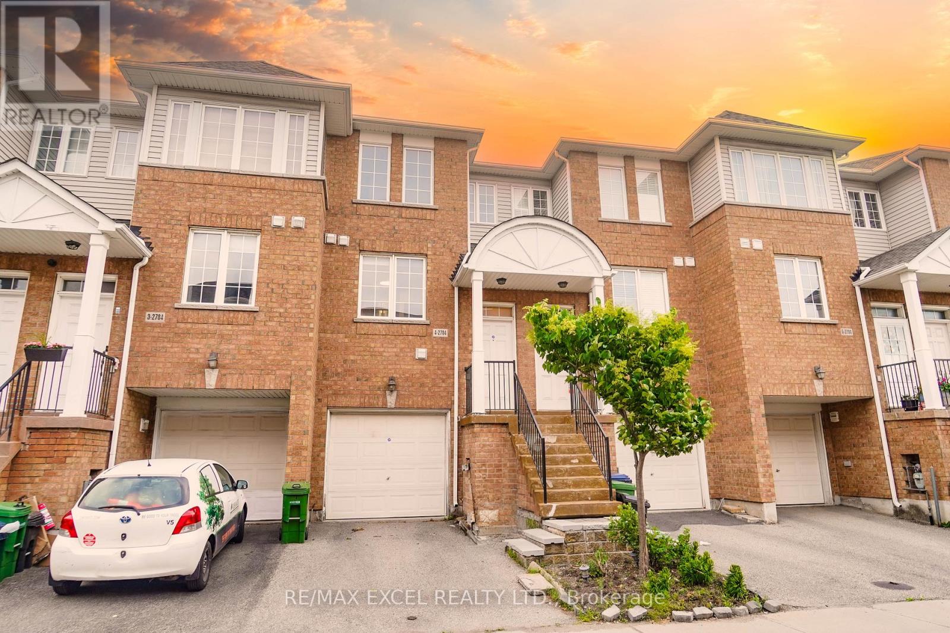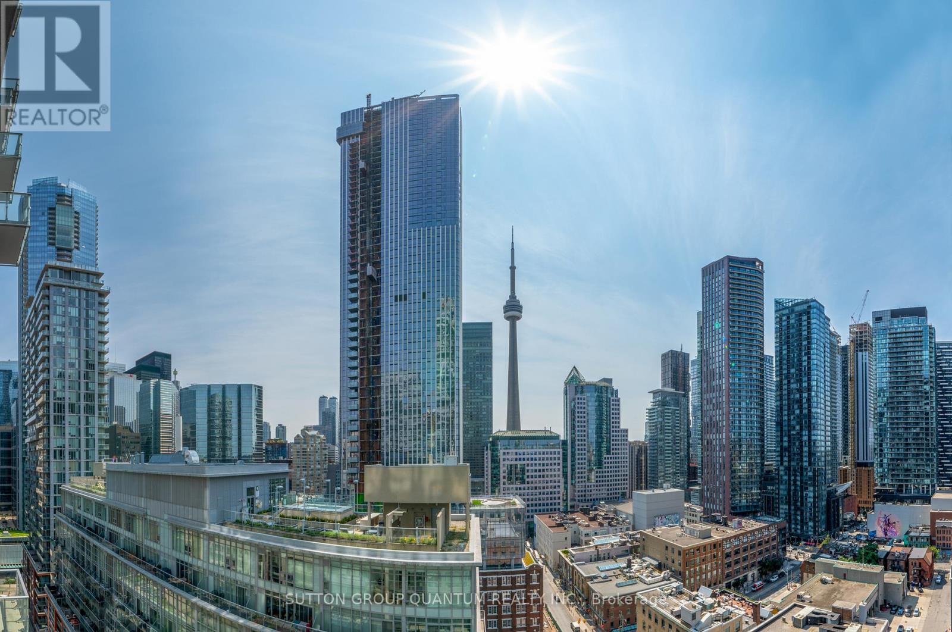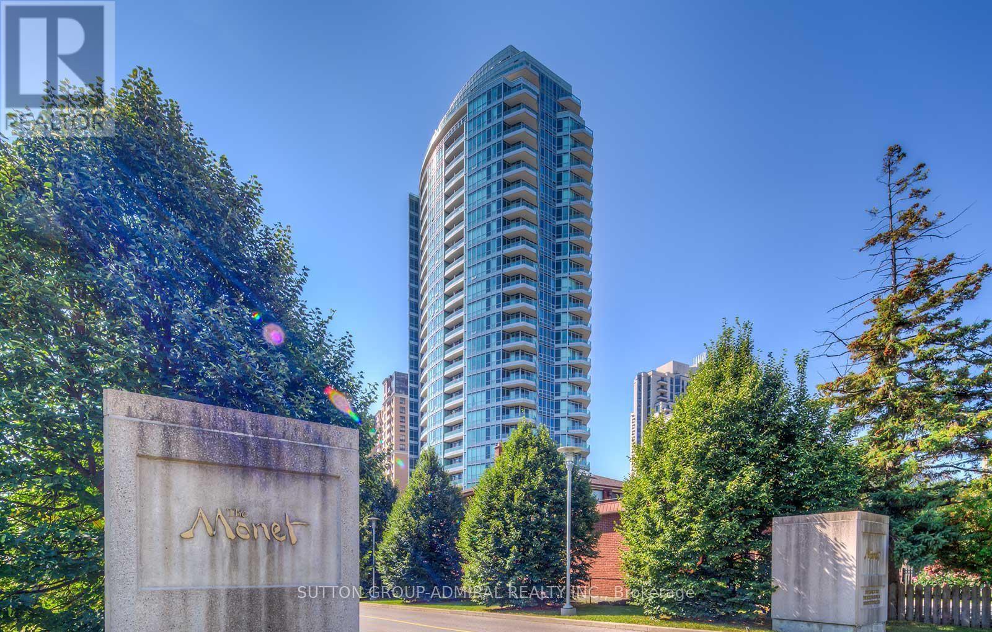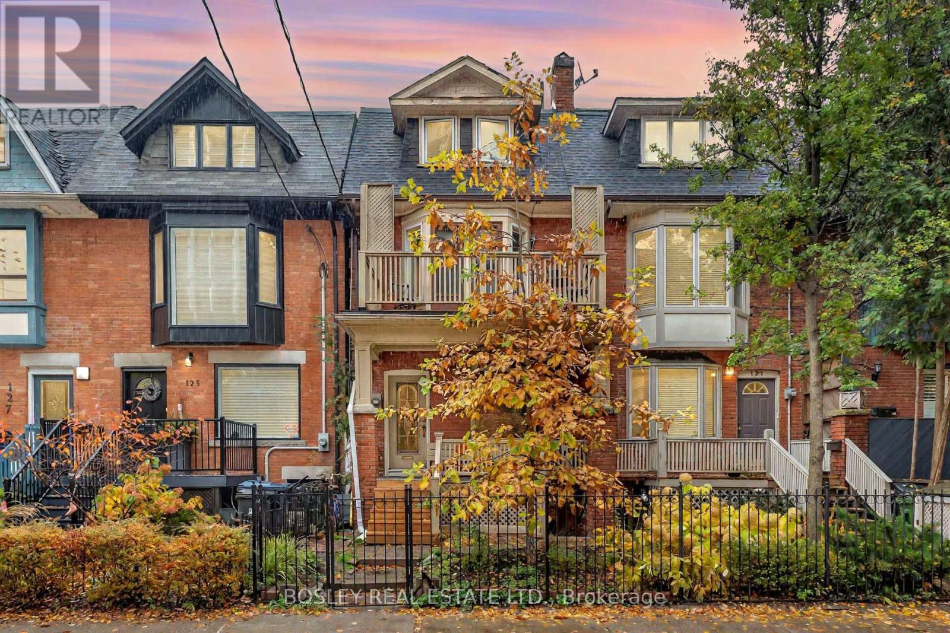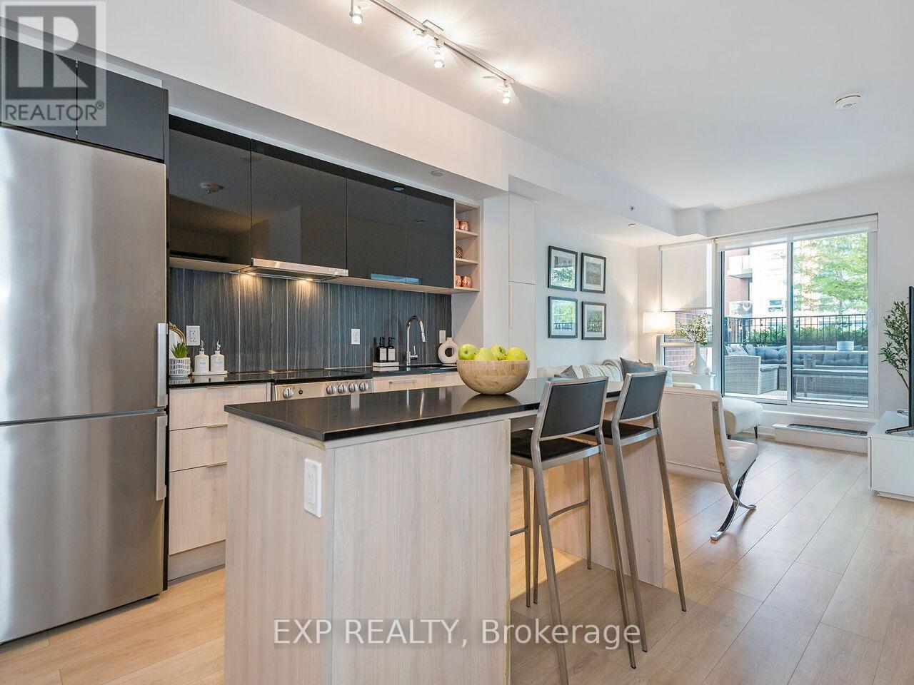12 - 1455 O'connor Drive
Toronto, Ontario
Welcome To The Victoria at Amsterdam, An Upgraded Brand New Luxury Condo Townhome In Central East York. Close To Schools, Shopping and Transit. This Beautiful 2 Bedroom Plus Main Floor Den Offers 1,330 Sq Ft Of Interior & 435 Sq Ft Of Outdoor Space, including balconies on each level and a spacious rooftop terrace-perfect for entertaining or unwinding. Complete With Energy Efficient Stainless Steel: Fridge, Slide-In Gas Range, Dishwasher & Microwave Oven/Hood Fan. Stackable Washer/Dryer. Amenities Include A Gym, Party Room And Car Wash Station. Features & Finishes Include: Contemporary Cabinetry & Upgraded Quartz Countertops and Upgraded Waterfall Kitchen Island. Quality Laminate Flooring Throughout W/ Upgraded Tiling In Bathrooms Upgraded Tiles In Foyer. Smooth Ceilings. Chef's Kitchen W/ Breakfast Bar, Staggered Glass Tile Backsplash, Track Light, Soft-Close Drawers & Undermount Sink W/ Pullout Faucet. The parking and locker are not included. Parking is available for purchase. (id:60365)
23 - 1455 O'connor Drive
Toronto, Ontario
Welcome To The O'Connor at Amsterdam, An Upgraded Brand New Luxury Condo Townhome In Central East York. Close To Schools, Shopping and Transit. This Beautiful 2 Bedroom Plus Main Floor Den Offers 1,325 Sq Ft Of Interior & 470 Sq Ft Of Outdoor Space. Balconies on each level. Complete With Energy Efficient Stainless Steel: Fridge, Slide-In Gas Range, Dishwasher & Microwave Oven/Hood Fan. Stackable Washer/Dryer. Amenities Include A Gym, Party Room And Car Wash Station. Features & Finishes Include: Contemporary Cabinetry & Upgraded Quartz Countertops and Upgraded Waterfall Kitchen Island. Quality Laminate Flooring Throughout W/ Upgraded Tiling In Bathrooms Upgraded Tiles In Foyer. Smooth Ceilings. Chef's Kitchen W/ Breakfast Bar, Staggered Glass Tile Backsplash, Track Light, Soft-Close Drawers & Undermount Sink W/ Pullout Faucet. The parking and locker are not included. Parking is available for purchase. (id:60365)
21 - 1455 O'connor Drive
Toronto, Ontario
Welcome To The O'Connor at Amsterdam, An Upgraded Brand New Luxury Condo Townhome In Central East York. Close To Schools, Shopping and Transit. This Beautiful 2 Bedroom Plus Main Floor Den Offers 1,325 Sq Ft Of Interior & 470 Sq Ft Of Outdoor Space. Balconies on each level. Complete With Energy Efficient Stainless Steel: Fridge, Slide-In Gas Range, Dishwasher & Microwave Oven/Hood Fan. Stackable Washer/Dryer. Amenities Include A Gym, Party Room And Car Wash Station. Features & Finishes Include: Contemporary Cabinetry & Upgraded Quartz Countertops and Upgraded Waterfall Kitchen Island. Quality Laminate Flooring Throughout W/ Upgraded Tiling In Bathrooms Upgraded Tiles In Foyer. Smooth Ceilings. Chef's Kitchen W/ Breakfast Bar, Staggered Glass Tile Backsplash, Track Light, Soft-Close Drawers & Undermount Sink W/ Pullout Faucet. The parking and locker are not included. Parking is available for purchase. (id:60365)
18 - 1455 O'connor Drive
Toronto, Ontario
Welcome To The O'Connor at Amsterdam, An Upgraded Brand New Luxury Condo Townhome In Central East York. Close To Schools, Shopping and Transit. This Beautiful 2 Bedroom Plus Main Floor Den Offers 1,325 Sq Ft Of Interior & 470 Sq Ft Of Outdoor Space. Balconies on each level. Complete With Energy Efficient Stainless Steel: Fridge, Slide-In Gas Range, Dishwasher & Microwave Oven/Hood Fan. Stackable Washer/Dryer. Amenities Include A Gym, Party Room And Car Wash Station. Features & Finishes Include: Contemporary Cabinetry & Upgraded Quartz Countertops and Upgraded Waterfall Kitchen Island. Quality Laminate Flooring Throughout W/ Upgraded Tiling In Bathrooms Upgraded Tiles In Foyer. Smooth Ceilings. Chef's Kitchen W/ Breakfast Bar, Staggered Glass Tile Backsplash, Track Light, Soft-Close Drawers & Undermount Sink W/ Pullout Faucet. The parking and locker are not included. Parking is available for purchase. (id:60365)
6 - 1455 O'connor Drive
Toronto, Ontario
Welcome To The Westview at Amsterdam, An Upgraded Brand New Luxury Condo Townhome In Central East York. Close To Schools, Shopping and Transit. This Beautiful 2 Bedroom Plus Main Floor Den Offers 1,325 Sq Ft Of Interior & 2 Private Balconies PLUS Private Roof Terrace Totalling 470 Sq Ft Of Outdoor Space. Balconies on each level. Complete With Energy Efficient Stainless Steel: Fridge, Slide-In Gas Range, Dishwasher & Microwave Oven/Hood Fan. Stackable Washer/Dryer. Amenities Include A Gym, Party Room And Car Wash Station. Features & Finishes Include: Contemporary Cabinetry & Upgraded Quartz Countertops and Upgraded Waterfall Kitchen Island. Quality Laminate Flooring Throughout W/ Upgraded Tiling In Bathrooms Upgraded Tiles In Foyer. Smooth Ceilings. Chef's Kitchen W/ Breakfast Bar, Staggered Glass Tile Backsplash, Track Light, Soft-Close Drawers & Undermount Sink W/ Pullout Faucet. The parking and locker are not included. Parking is available for purchase. (id:60365)
51 - 130 Ling Road
Toronto, Ontario
VILLAS OF MORNINGSIDE! PRICED TO SELL..Incredible opportunity in a safe, spacious residential and sought after complex that boasts a parklike setting well off the main roads. Many long time residents and families love the exclusive location and homey feel of the LING towns. MUST SEE. Extremely well managed . First one like this offered in months. BEST location in the complex. Courtyard entry 2 storey townhome has been beautifully renovated using the highest quality finishings throughout offering bright and elegant space for living and entertaining. This generously sized, warm and inviting unit features a fresh and modern family kitchen with extra large quartz counters, Stainless appliances, deep farmhouse sink, golden faucets and hardware, new soft closing cabinetry, abundance of storage and overlooks the front lawn through updated bright picture windows. The wide open living and dining rooms are carpet free, bright and spacious and lead into a convenient and rare 3 piece completely updated bathroom with laundry. Freshly painted throughout heading upstairs(solid refreshed staircase) onto 3 generously sized bedrooms all with modern updated closets, blinds, doors and lighting, a refreshed and refashioned new stunning 4 piece bathroom and a perfect little den to use for an office/storage/pet centre/etc separate from the bedrooms. The highlight is the front entry patio and an enclosed private front terrace allowing for child play/meals outside/relaxation/entertainment/gardening. Ideal for first time buyers or downsizers, this unit is close to everything you could ask for in this Westhill vibrant community. Shops, schools, colleges, parks, Heron Park Community Centre (pool etc) ,transit, place of worship and so much more! One parking spot included underground. The perfect place to call home! Fantastic price point(over 1400 sf!) , A+ home inspection and excellent status available! (id:60365)
518 - 2301 Danforth Avenue
Toronto, Ontario
Stylish 1-bdrm + den suite in the Canvas condo building located near Danforth and Woodbine. Featuring an open concept kitchen and living room with floor-to-ceiling windows, one 4-piece washroom and private balcony. Unit Amenities:-Stainless Steel Appliances-Dishwasher-In-suite Laundry-Central A/C-Assigned Storage Locker Building Amenities:-Gym-Rooftop Terrace-Party Room-Games Room-Concierge Conveniently located walking distance from Sobeys, Valu-Mart, Shoppers Drug Mart and a variety of restaurants and cafes, and parks. For the commuter, enjoy quick access to the TTC and GO Train as Woodbine, Main and Danforth GO stations are all a short walk away. $2150/month + hydro and water. Available October 11th, 2025. *For Additional Property Details Click The Brochure Icon Below* (id:60365)
4 - 2784 Eglinton Avenue E
Toronto, Ontario
Best Value! Great Location! Beautiful Monarch built Townhouse. sun Filled 3+1 Bedroom. Large Modern Eat-In Kitchen. Open Concept Main Floor With Powder Room, Hardwood Floors. Family Room With Walk-Out To Yard. Master Bedroom W/ Ensuite. Interior Access To Built-In Garage. Steps To T.T.C. Close To GO Train, amenities, Schools And More!! Wont Last!!! (id:60365)
1705 - 30 Nelson Street
Toronto, Ontario
Welcome To The Studio 2 Condominiums. This 1 Bedroom Suite Features Approximately 557 Interior Square Feet. Designer Kitchen Cabinetry With Stainless Steel Appliances, Stone Countertops, Under Cabinet Lighting & An Undermount Sink. Bright Floor-To-Ceiling Windows With Laminate Flooring Throughout With A 81 Square Foot Private Terrace Facing South C.N. Tower Views. A Spacious Sized Bedroom With A 4-Piece Semi-Ensuite, Glass Sliding Doors, Double Closets & A Walk-Out To The Private Terrace. Minutes Walk To The Financial, Entertainment & Theatre Districts, T.T.C. Subway, Hospital Row, Eaton Centre, City's Finest Dining Lounges. No Parking & No Locker. Click On The Video Tour! E-Mail Elizabeth Goulart - Listing Broker Directly For A Showing. (id:60365)
2506 - 60 Byng Avenue
Toronto, Ontario
Arguably Monet's greatest inspiration. This stunningly upgraded 1-bedroom, 1-bathroom suite offers unobstructed east views filled with greenery as far as the eye can see. Every inch has been thoughtfully customized with no expense spared - MAJOR $$$$ on Renovations: stylish vinyl flooring, custom doors throughout, designer accent walls, and a kitchen that's nothing short of elite. Enjoy quartz counters with a breakfast bar, premium stainless steel appliances including a custom-depth dishwasher, built-in microwave with convection + steam, ceramic cooktop with downdraft ventilation, and sleek cabinetry. Appliances so fancy, Bobby Flay asked where we got them. The open- concept layout makes both everyday living and entertaining feel effortless. Worried about condo storage? Not here. This unit boasts custom and hidden storage so abundant its rumoured storage companies rent from it. The bathroom is a spa-inspired 3-pc retreat, complete with a modern stand-up shower, rain shower head, and finishes worthy of a GQ spread. The primary bedroom is spacious and serene, with excellent natural light and thoughtful design touches. Step onto your private balcony and take in the views - it even has its own power source and outlet. Live steps to Finch Station, Yonge St., TTC, trendy dining, lush parks, and top-ranked schools. 24-hr concierge, gym, visitor parking, indoor pool, guest suites, meeting room, and more. Ideal for singles, couples, professionals, and anyone who values function, air, and serious attention to detail. Offer today, your masterpiece awaits. (id:60365)
123 Seaton Street
Toronto, Ontario
Attention Investors! This Fully Tenanted, Turn-Key Legal Duplex With Three Self-Contained Units Generating $83,270 In Net Income. Situated On A Charming, Tree-Lined, One-Way Street In Cabbagetown South, This Extensively Renovated Property Blends Character With Modern Finishes Throughout, Including Exposed Brick Accents, Rich Hardwood Floors, Quartz Countertops, Stainless Steel Appliances, Ensuite Laundry In Every Unit, And Updated Kitchens And Baths. The Upper 3-Bedroom, 2-Bath Unit Boasts Two Private Outdoor Decks, Multiple Skylights, And A Bright Open-Concept Layout With A Striking Feature Fireplace. The Main Floor 1-Bedroom Unit Includes A Spacious Living Area With Direct Access To A Private Backyard Deck, While The Basement 1-Bedroom Unit Features Two Separate Entrances And A Functional Layout Ideal For Long-Term Tenants, And Private Outdoor Space. Curb Appeal Is Enhanced By The Classic Brick Facade, Front Garden, And Covered Porch, While Rear Laneway Access Provides Parking For Up To Two Vehicles. This Is A Rare, Low-Maintenance Investment Opportunity In A High Demand Downtown Location. (id:60365)
736 - 31 Tippett Road
Toronto, Ontario
Rare Corner Podium Suite With Private 250 Square Foot Garden Terrace! Experience elevated urban living at Southside Condos, perfectly positioned in the heart of North York's vibrant Clanton Park neighbourhood. With unmatched access to the TTC and subway, Highway 401, and Yorkdale Mall, every convenience is right at your doorstep. Unit 736 is a rare corner podium suite showcasing a bright, contemporary design across a smartly optimized 563 sq. ft. layout. Sunlight pours through floor-to-ceiling windows, highlighting the sleek new flooring, extended kitchen cabinetry, and a custom ergonomic wall unit in the den for added storage and functionality. The breakfast bar doubles as both a dining spot and extra storage, enhancing the open-concept flow. The private bedroom is a serene retreat with floor-to-ceiling windows overlooking peaceful gardens and with a spacious oversized closet. A refreshed 3-piece bathroom delivers everyday comfort with modern finishes. The 250 sq. ft. private terrace is a show-stopper - one of only a select few in the building perfect for entertaining guests or unwinding with tranquil garden views. Southside Condos provides every amenity within reach to elevate your lifestyle with a rooftop pool, state-of-the-art fitness centre, yoga studio, pet spa, guest suites, bike storage, community BBQs, media lounge, games room, and stylish private event spaces. This is your chance to own this exceptionally rare suite that blends comfort, convenience, and rare outdoor living in one of North York's most connected and dynamic communities! (id:60365)







