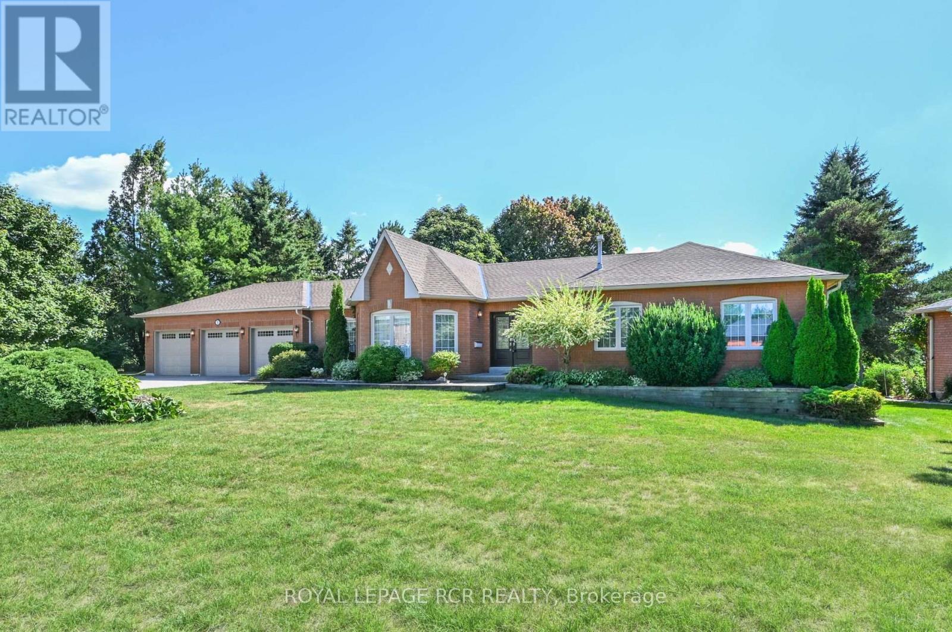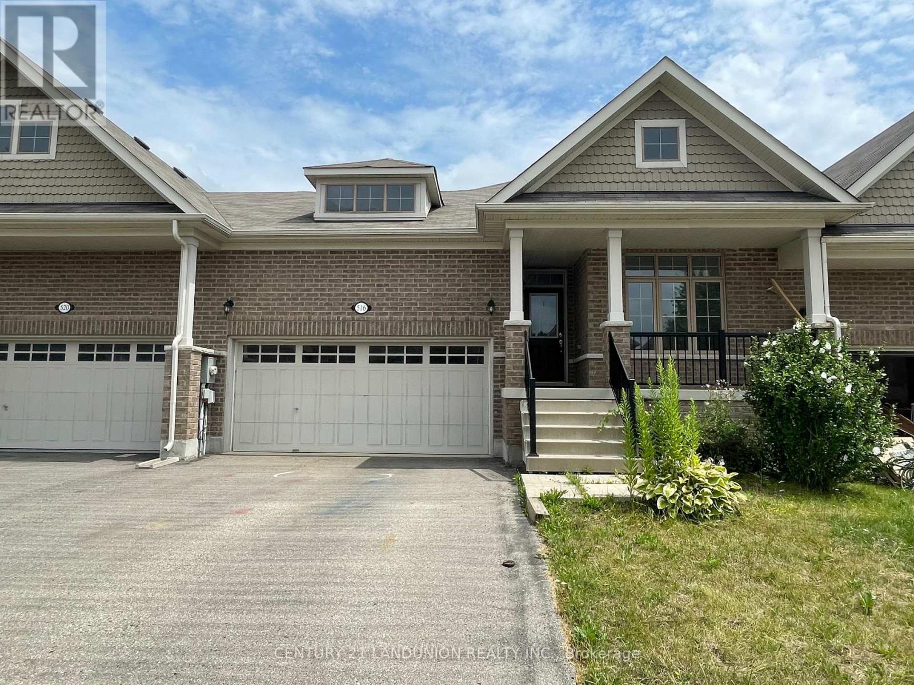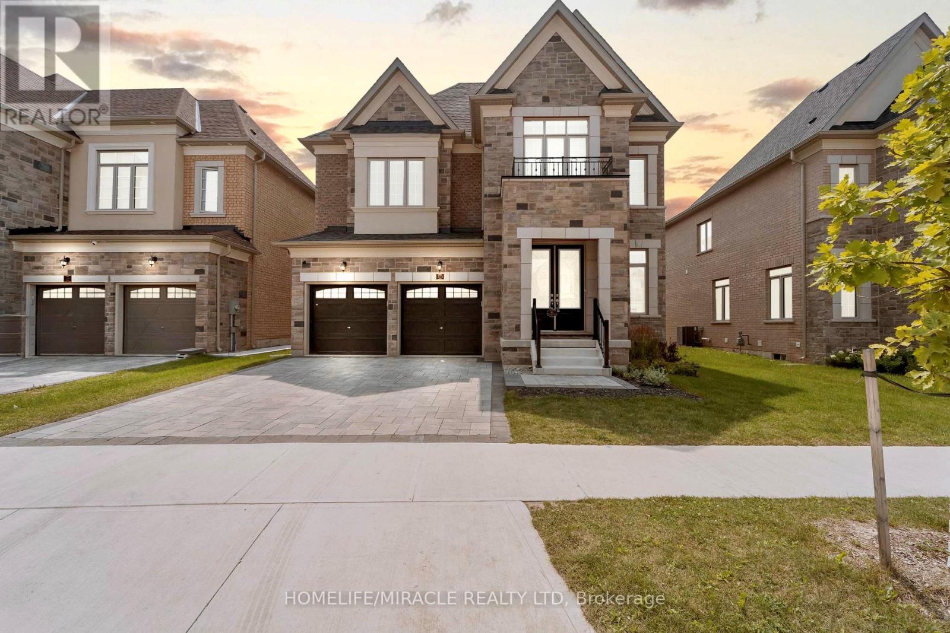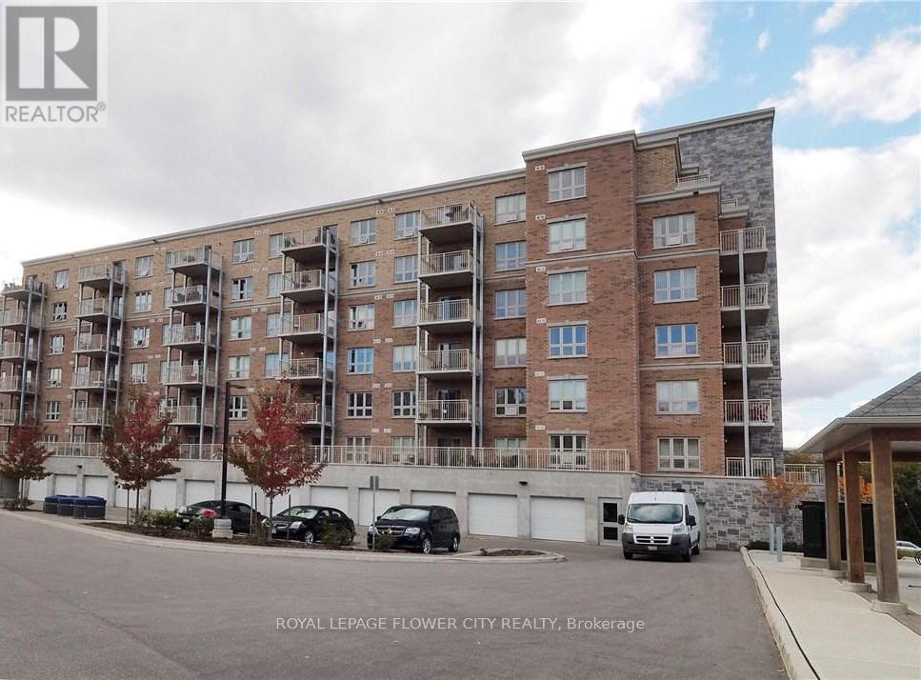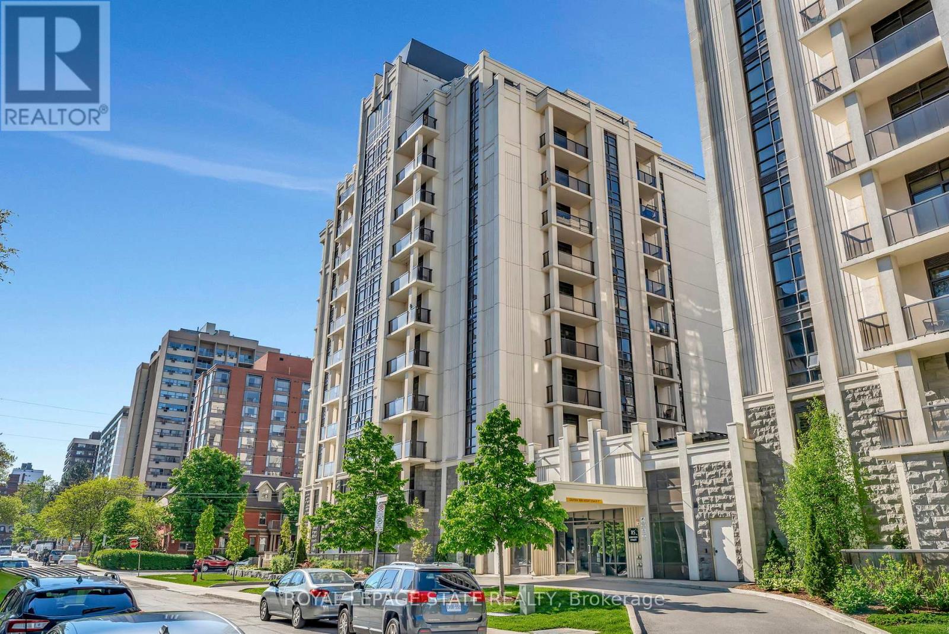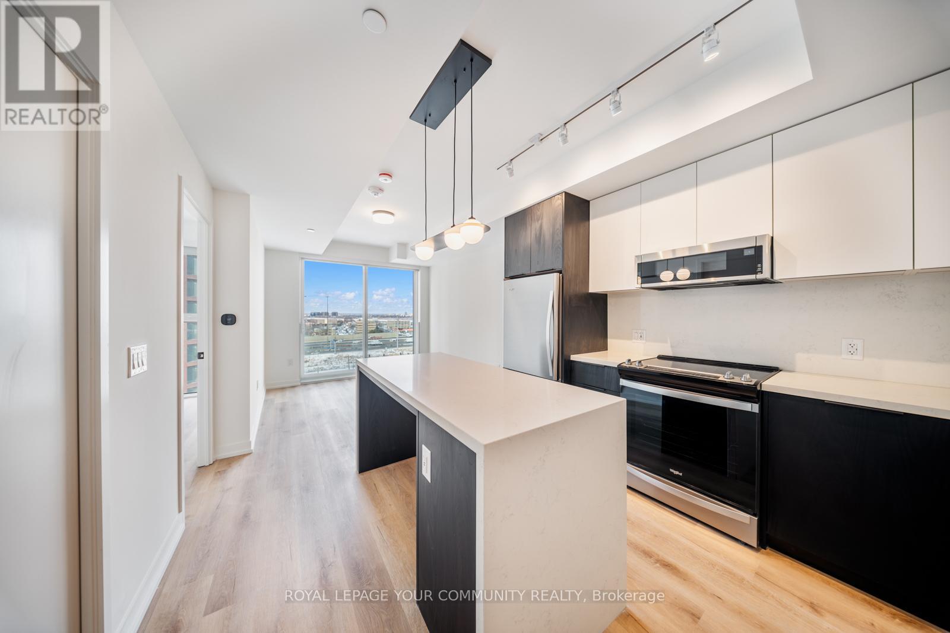4 - 310 Fall Fair Way
Hamilton, Ontario
Welcome to this stunning Losani-built townhouse, offering a perfect blend of style, comfort, and convenience. The fabulous eat-in kitchen is a true showstopper, featuring custom cabinetry, soft-close drawers, granite countertops, stainless steel appliances, a movable granite island, and ceramic tile flooring. Step through the walk-out to a beautifully maintained backyard with a private patio - ideal for relaxing or entertaining. The open-concept living and dining area is bright and inviting, showcasing a large bay window, custom blinds, upgraded lighting, and a convenient 2-piece powder room. Upstairs, the upgraded oak staircase leads to three spacious bedrooms, including a serene primary retreat complete with Berber carpet, a walk-in closet with natural light, and a luxurious 4-piece ensuite. Enjoy the oversized subway tile shower, soaker tub, and ample storage. The additional bedrooms also feature Berber carpets and large closets, while the main 4-piece bath mirrors the elegant finishes of the ensuite. A convenient upper-level laundry room adds to the homes functionality. With an automatic garage, inside entry, and fantastic curb appeal, this home truly has it all. Don't miss your chance to make it yours! (id:60365)
29 Heming Trail
Hamilton, Ontario
Step into comfort, convenience, and lasting value in this freshly updated 3-bedroom, 2.5-bath home in the Meadowlands of Ancaster. Professionally painted and touched up throughout, this residence combines nearly 2,000 square feet of functional design with refined finishes. Enjoy a bright and spacious main floor with granite counters, wood cabinetry, and open-concept flow. Upstairs, retreat to a serene primary suite featuring a walk-in closet and a luxurious 5-piece en-suite complete with soaker tub, glass shower, and double vanity. A unique garage passthrough opens to a large, fully fenced backyard ideal for family gatherings, pets, and all-season access. This home sits in a safe, established neighbourhood with top schools, commuter access, and shopping just minutes away. Whether you're looking to settle down or invest, this is a rare opportunity to own in one of Hamilton's most consistently desirable communities. (id:60365)
15 Hartley Avenue
Brant, Ontario
This gem wont last. Discover the scenic views, Remarkable Trails, Serenity of living by Grand River. Nestled in a corner lot, Feel-like semi detached 5 Bedrooms, 4 Bathrooms, You will find this Freehold Townhouse that comes with 2267 square feet of living space, Fresh Paint throughout, ample space to create your dream backyard oasis. The interior exudes sophistication, lots of natural light, modern look, New Chandeliers /Lighting and New Floors. The executive Chef Kitchen features a Centre Island, Stainless Steel appliances seamlessly connecting to Family Room on one side and to oversized backyard on the other. The Primary Suite is a private Retreat with walk-in-closet, 4 pc Ensuite. Two additional spacious bedrooms share a stylish 3pc. Bath. Laundry room is located on 2nd Floor for your convenience. Latest addition is Professionally finished basement that offers 2 Bedrooms, 3 pc. Bath and a Kitchenette equipped with SS Refrigerator. Extended driveway allows 2 car parkings in addition to Garage parking. Nearby Amenities: Paris Downtown, Banks, Sobeys, COSTCO, Canadian Tire, Home Hardware, Tm Hortons, Public/Catholic Schools, Paris District High School, Pinehurst Conservation Area/Park, Wilfred Laurier University and University of Guelph, Major Highways 403 and 401. Own with Confidence. (id:60365)
76 Blackburn Drive
Brantford, Ontario
Step into this beautifully upgraded 4+1 bedroom detached home, offering over 3,000 square feet of meticulously finished living space. Nestled at the start of Blackburn Drive, this home perfectly balances peaceful suburban charm with easy access to city conveniences. As you enter, you're greeted by a bright and spacious main floor featuring elegant 9-foot ceilings and warm hardwood flooring throughout the living areas. Walking through family room, living room and dinning room, a newly installed sliding patio door invites you out onto a large deck, perfect for entertaining or simply enjoying a quiet evening outdoors. The modern kitchen and upgraded washrooms showcase extensive enhancements, making everyday living a true delight. Upstairs, you'll find four generously sized bedrooms arranged around a spacious second-floor hallway. The master bedroom suite is a true retreat, complete with a walk-in closet and a luxurious four-piece ensuite washroom. The additional three bedrooms are equally spacious, and a centrally located upgraded washroom ensures convenience for everyone. The finished basement adds incredible versatility, featuring luxury vinyl tile flooring, a full three-piece washroom, a bar, built-in speakers, and a media room currently used as an office that can easily be converted into a fifth bedroom. There's also a storage room and a large recreation area, offering plenty of space for all your needs. With four private parking spaces and a prime location, this home seamlessly combines comfort, convenience, and style. Move in and enjoy! (id:60365)
1 Bayberry Road
Mono, Ontario
Welcome to 1 Bayberry Road in the prestigious Cardinal Wood Estates! This charming 3-bedroom, 3-bathroom bungalow, set on just under an acre, offers a fantastic opportunity to reside in one of the most sought-after neighborhoods in Dufferin County. This well-loved home features generously sized rooms, including a family room with a cozy gas fireplace. The kitchen, complete with an eat-in area, opens onto a deck overlooking a huge yard. The living and dining rooms are bathed in natural light from numerous windows. The primary bedroom boasts a 3-piece ensuite and a stunning view, while bedrooms 2 and 3 share a 4-piece bathroom. The main floor also includes a powder room and a separate laundry room with access to a spacious 3-car garage. An expansive basement awaits your creative touch. The location is unbeatable - just 1 minute to Highway 10, 3 minutes to Orangeville's restaurants and shopping, and just 5 minutes to the Hockley Valley Resort for skiing and golf. Enjoy a walk to Monora Park and its trails, or head one street over to a park with a baseball diamond, pickleball, and open spaces. This home truly has it all! Don't miss out! See "More Photos" for video tour and "Multimedia" for virtual tour including interactive walk-through! (id:60365)
407 Skinner Road
Hamilton, Ontario
BIG SEMI IN THE AREA. Easily get separate entrance, This property sounds like a gem for anyone looking for a spacious, versatile home in the desirable Waterdown area. This gorgeous home offers a perfect blend of style, space, and functionality. an open-concept design. Over 2,100 sq ft of living space with 3+1 bedrooms and 4 bathrooms. Master suite with a walk-in closet and Fully finished basement, with extra laundry room , ideal for a potential rental unit or extended family. Extended layout with two pantries, quartz countertops, and new stainless steel appliances. Oak staircase, oversized primary bedroom with walk-in closet and ensuite, Room for 3 cars in the driveway. Thousands spent on upgrades. Proximity to shopping, schools, parks, and trails. Proximity to shopping, schools, parks, and trails. Minutes to transit and major highways (GO Train, HWY 407 & 403). HWY 401 ACCESS THROUGH HWY 6 great opportunity for families or investors. A MUST SEE PROPERTY FOR BUYERS SEEKING VALUE FOR MONEY (id:60365)
On - 103 Eagle Street
Leamington, Ontario
Presenting 103 Eagle Street. This stunning semi-detached home is located in Leamington's desirable new community - Bevel Line Village. Loaded from top to bottom, it offers 3 spacious bedrooms and 3 bathrooms, thoughtfully designed for modern living. The spacious primary suite features a generous walk-in closet and a sleek 3-piece ensuite. You'll love the convenience of having laundry on the upper making everyday chores a breeze. Enjoy a beautifully designed kitchen with quartz countertops, matching backsplash, and abundant cabinetry for all your storage needs. The open-concept living area is filled with natural light thanks to large windows, creating a bright and inviting space to relax or entertain. Exterior highlights include a double-car concrete driveway, and sodded front and back yards. All appliances and window coverings are included - just move in and enjoy! Ideally located just minutes from Point Pelee National Park, Leamington Marina, Erie Shores Golf & Country Club, and a full range of shopping and amenities. (id:60365)
516 Baldwin Crescent
Woodstock, Ontario
A Must See! This Beautiful Townhouse Bungalow Comes With Almost Everything Someone Would Look For In This Style Of Home. There Are Two Beautiful Bedrooms, Each With A Walking In Closet. Two Bathrooms On The Main Level. A Big Open Kitchen With Pantry And Chef's Desk. (id:60365)
273 Forest Creek Drive
Kitchener, Ontario
Built in November 2021 by renowned Fernbrook Homes, this exceptional property blends luxury, function, and modern elegance. Situated on a premium 50-foot lot and still under Tarion warranty, it offers long-term value and peace of mind. Step inside to 10-ft ceilings on the main floor and 9-ft ceilings throughout the upper levels, all finished with sleek, contemporary touches that elevate the entire space. The layout is designed for both family living and entertaining, with separate living and family rooms, plus dedicated dining and breakfast areas. The gourmet kitchen is a chefs dream, equipped with top-tier appliances, including a built-in cooktop, wall oven/microwave, custom hood fan, and upgraded countertops. The oversized island complete with storage on all sides serves as the heart of the home, while custom features like deep upper cabinets, an extended pantry, spice pull-outs, and a pull-out recycling center add both style and function. Upstairs, four spacious bedrooms, each large enough to accommodate a king-sized bed, provide plenty of room for relaxation. Three luxurious bathrooms, including a spa-like primary ensuite with glass shower and soaking tub, offer a serene retreat. The convenient upstairs laundry room makes everyday tasks easier. The expansive, look-out unfinished basement with larger windows and 9-ft ceilings is ready for your personal touch, with a 3-piece rough-in for a future bath. Whether you envision a media room, gym, or additional living space, the possibilities are endless. Located just minutes from JW Gerth Elementary School and scenic walking trails, this exceptional home offers the perfect combination of luxury, convenience, and modern design. Don't miss the opportunity to make this extraordinary property your own! (id:60365)
206 - 155 Water Street S
Cambridge, Ontario
Beautiful River Front Condominiums, Built in 2015. Appliances In Good Condition , Massive Patio , One Bedroom Condo Perfect For A Couple. Easy Access To The Unit From Parking (S68). Spacious Eat In Kitchen With Moveable Island & California Closet With Ample Storage, Rooftop Terrace With Gas Fireplace + BBQ, Excellent Location In Galt , Close To The Theatre , Library , Gym , Boutique Shops , Farmers Market. Grand River is Just Across The Street . (id:60365)
809 - 81 Robinson Street
Hamilton, Ontario
Experience elevated urban living in the heart of Hamiltons coveted Durand neighbourhood. This exceptional 2-bedroom, 1-bathroom condo in the sought-after City Square development offers modern finishes and unbeatable convenience. Ideally located just steps from St. Josephs Hospital and within walking distance to the trendy boutiques, cafés, and restaurants of James Street South and Locke Street, this unit is perfect for professionals, downsizers, or first-time buyers. Inside, you'll find 9-foot ceilings, floor-to-ceiling windows, and a sleek, contemporary kitchen with stainless steel appliances and quartz countertops. The open concept living area is bright and inviting with stylish flooring throughout. Additional highlights include in-suite laundry and a balcony with serene South/East-facing views of the Niagara Escarpment ideal for your morning coffee or evening wind-down. Building amenities include a party room, gym, media room, and a 2nd-floor outdoor terrace. One underground parking space and a dedicated locker are also included for added convenience. Commuting is a breeze with GO Transit, city transit, and quick access to the 403 just minutes away. Enjoy the perfect balance of lifestyle and location in one of Hamiltons most vibrant communities. *Note: some photos are virtually staged (id:60365)
701 - 5 York Garden Way
Toronto, Ontario
Welcome to Sloane by Fitzrovia, where luxury meets lifestyle in Yorkdale's vibrant core. Offering elegantly furnished and unfurnished suites, each home boasts marble waterfall countertops, premium Italian-crafted millwork, and artisanal hand-laid tiles, epitomizing sophistication. Indulge in a host of exceptional amenities: gym, yoga room, party rooms, games room, co-working spaces, and kids playroom. Renowned for award-winning resident services and a dynamic community atmosphere, Sloane ensures effortless living. Just steps from Yorkdale Shopping Centre, experience unparalleled access to premier shopping, dining, and entertainment. (id:60365)





