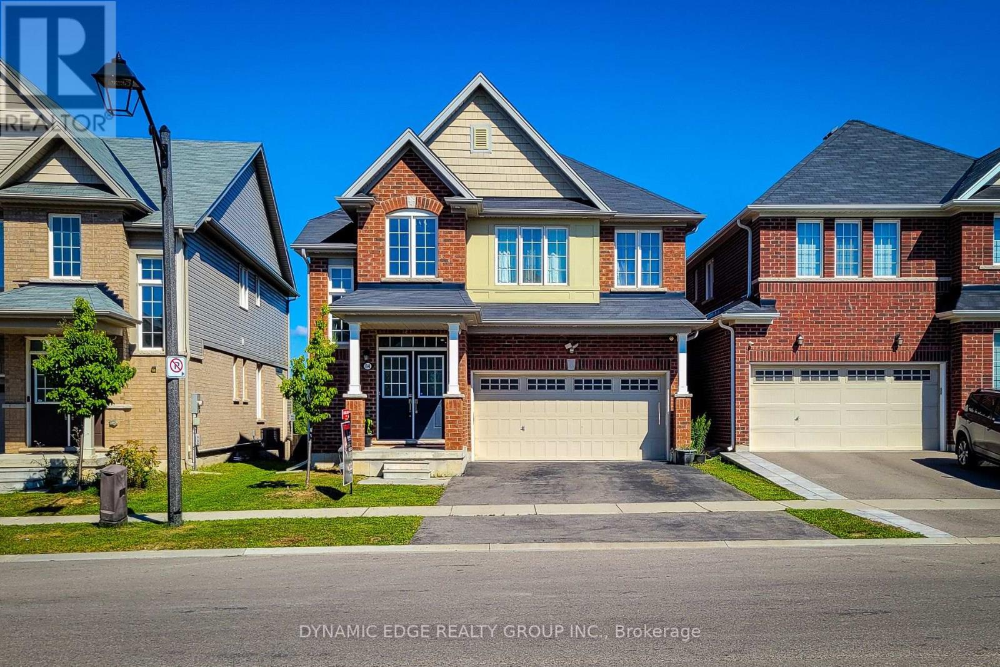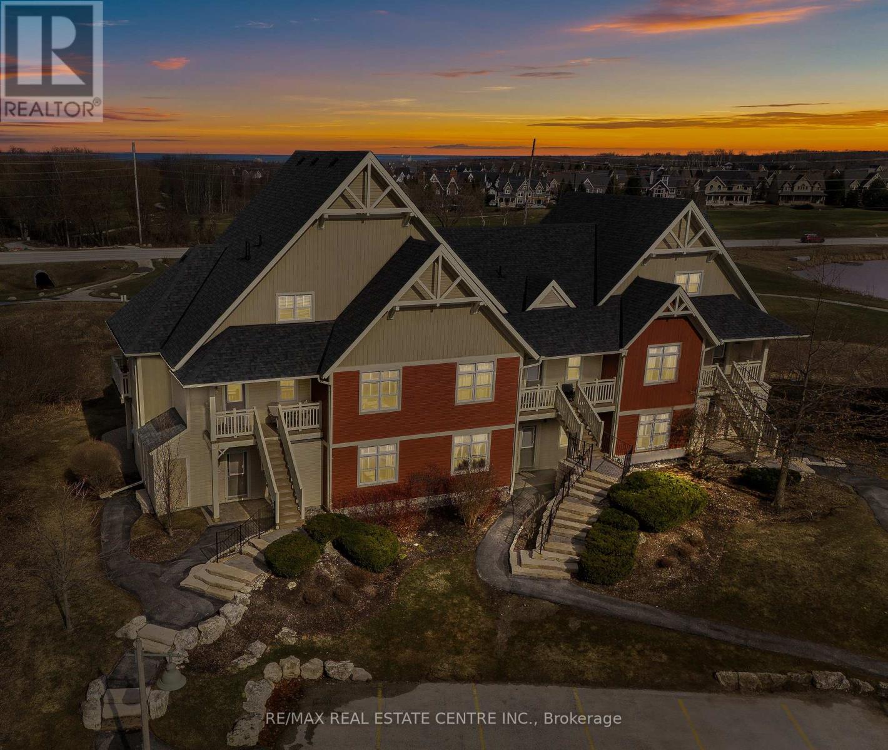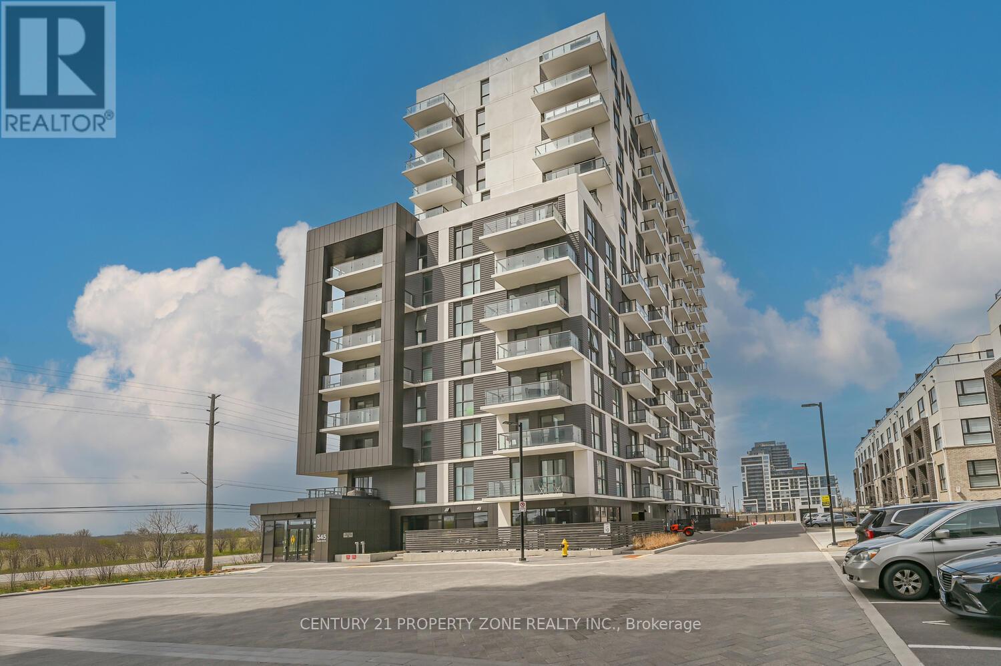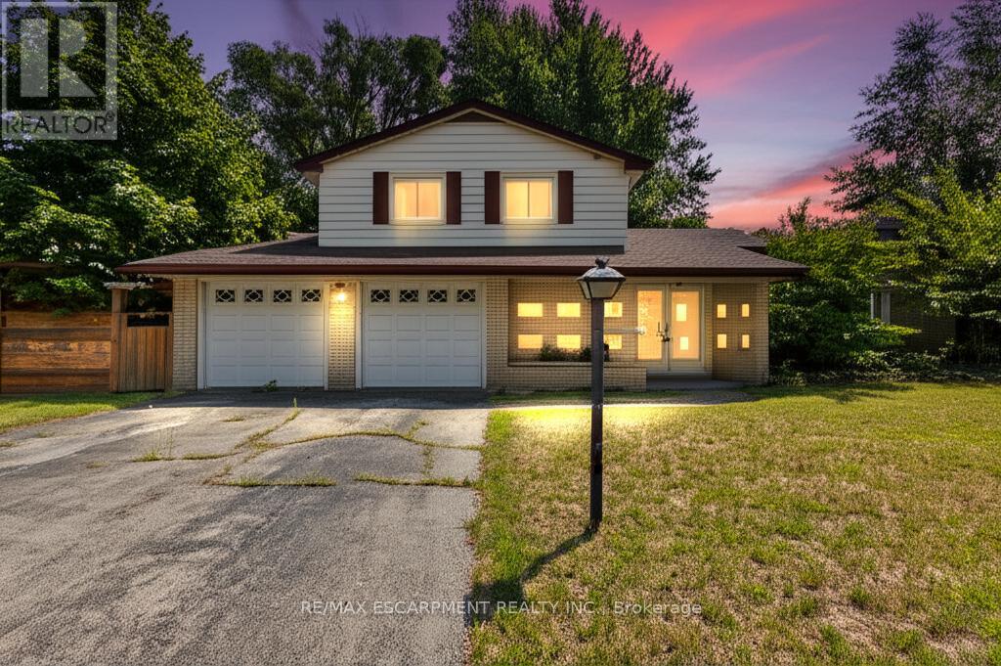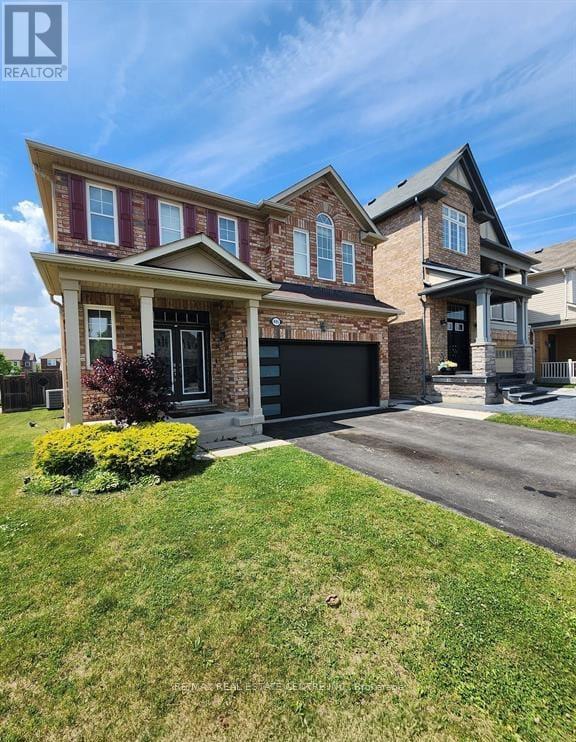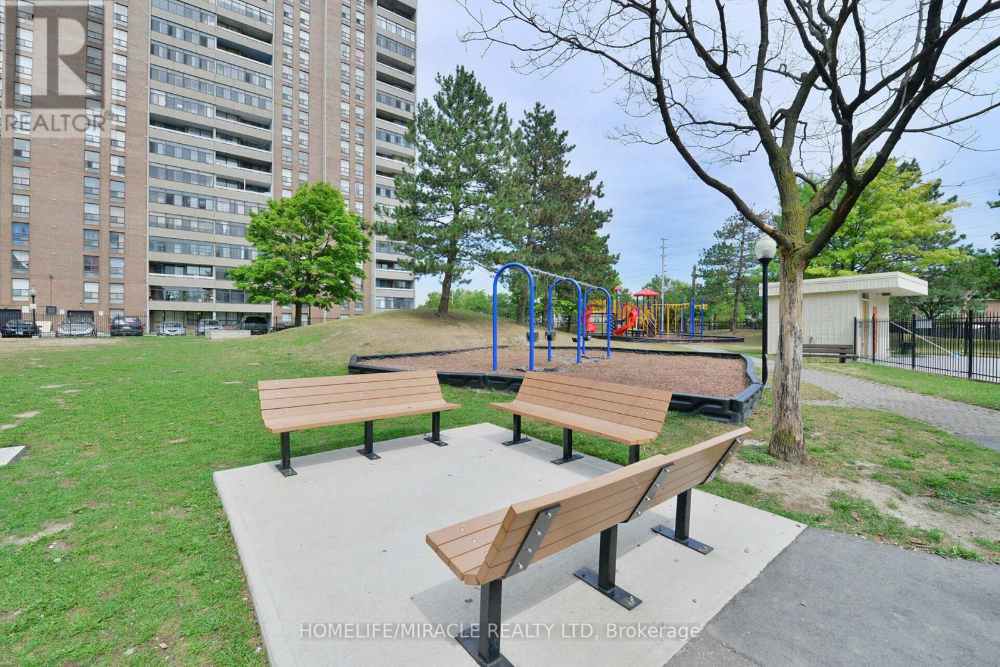84 Longboat Run W
Brantford, Ontario
Welcome To This Beautifully Maintained 4-Bedroom, 3.5-Bathroom Home, Offering The Perfect Blend Of Comfort, Luxury, And Functionality. Featuring Two Ensuites, This Spacious Property Is Ideal For Growing Families Or Those Who Value Extra Privacy And Convenience. Step Inside To A Stunning Kitchen Equipped With Sleek Granite Countertops, A Stylish Backsplash, And Top-Of-The-Line Stainless Steel Appliances. The Open-Concept Layout Boasts 9-Foot Ceilings And Rich Hardwood Floors Throughout The Main Level, Creating A Bright, Airy, And Inviting Atmosphere. An Elegant Oak Staircase Leads To Generously Sized Bedrooms, Each Designed To Provide Ample Space For Family And Guests. The Home Also Includes A Legal, Finished Basement With Separate Meter Featuring 2 Bedrooms, 1 Bathroom, And A Full Kitchen, With A Separate Side Entrance Perfect For Extended Family, Rental Income, Or A Private Guest Suite. Situated On A Premium Lot Backing Onto A Serene Pond And Green Space, This Property Offers Privacy And Scenic Views. Enjoy The Convenience Of Direct Garage Access Into The Home For Added Comfort And Security. Ideally Located In The Sought-After, Family-Friendly Community Of West Brant, You're Just Minutes Away From Schools, Hospitals, Grocery Stores, Banks, Restaurants, Parks, And Walking Trails. This Is A Rare Opportunity To Own A Luxurious Yet Practical Home In A Well-Connected Neighborhood. Don't Miss Out Make This Exceptional House Your New Home Today! (id:60365)
77 Province Street N
Hamilton, Ontario
AFFORDABLE FULLY DETACHED 3 BEDROOM BUNGALOW. Huge back yard. Front Parking Pad with potential rear parking for 2 more cars. Rear Laneway for extra parking. Full basement. New furnace and A/C. Great neighbourhood in East Hamilton. Close to Centre Mall. Clean home with good kitchen and bathroom. It's difficult to find a decent bungalow for a decent price and this delivers on both counts. make an appointment to view this home and its yours. (id:60365)
669 Rye Road
Parry Sound, Ontario
Welcome to 669 Rye Road, South River. Located in the Unorganized (unincorporated) Lount Township, found in the centre part of Parry Sound District. This pictureseque 75.35 acre property provides the option for an endless list of uses. Currently consists of a 2 storey brick house built in 1992, almost 2000 sq.ft., which includes a self-contained apartment with separate entrance, detached double car garage, livestock barn, could be repurposed as a storage facility (antique cars or equipment), hobby or business workshop or converted to residential units, think barnominium. Also, a prime property for multi-generational living or a corporate retreat. All overlooking 2 beautiful fish ponds, large forested area with an enchanting private lake. Added feature to 669 Rye Rd. is the option of purchasing the adjoining 61 acres, with a granite quarry license. Continue to develop the highly lucrative quarry or change use to campground, rental cottages, residential development. Ideal for an entrenpreneur to begin their dream Or an investor to add to their portfolio. With the 2 properties purchased together, 669 Rye Rd. provides the option of the business owner living on site or provide housing for a manager and staff. Unique opportunity for the developer to take advantage of the perfect location for combination of business and pleasure enterprise. There is a sawmill only 1 km away and a huge lumber yard in the nearby town of Sundridge. The new owner can utilize the experience of the local skilled tradesmen and workers. The adjacent ponds with clear water were used for trout farming. Excellent hunting grounds for small and big game are all around. The owner is motivated to sell both properties due to health reasons. All Agents/Prospective Buyers must confirm all Measurements. X12353767 is also available adjacent to the property. (id:60365)
4 Irongate Drive
Brant, Ontario
This well maintained two-storey home offers a blend of style, space, and functionality in one of Pariss most sought-after neighbourhoods. The main floor features a spacious sunken living room with vaulted ceilings and a gas fireplace, a large eat-in kitchen with Quartz countertops and slate tile, a full dining room, a two-piece bath, and convenient main-floor laundry all within a carpet-free layout. Upstairs, the expansive primary suite includes a walk-in closet and private four-piece ensuite. The finished basement provides a generous recreation area and ample storage. Outside, enjoy the privacy of a fenced yard with a concrete patio perfect for relaxing or entertaining. With key updates including a new furnace, roof, and A/C, and located minutes from Highway 403, parks, schools, and downtown Paris, this move-in-ready home is an exceptional opportunity in a thriving community. (id:60365)
473 Tansley Street
Shelburne, Ontario
Breathtaking 4 Bedroom 3 Washroom Home In High Demand Area Of Shelburne! Double door entry leads you into a Fantastic Open Concept Main floor Layout Infused With an Abundance Of Light. The Modern Kitchen is A Chef's Dream With Stainless Steel Appliances, Centre island And Plenty Of Storage. Oak Staircase leads to Spacious Primary Bedroom w/ 4 pc ensuite. Located At Prime Location Just Minutes From School, Plazas, Transit And All Amenities. (id:60365)
228 - 125 Fairway Court
Blue Mountains, Ontario
Turnkey 3-Bedroom Investment Opportunity in Blue Mountain - STA Licensed! 2-storey stacked townhome end-unit, backing onto Monterra Golfs 18th hole. Features cathedral ceilings in the living room, an open balcony, and a Juliette balcony off the spacious primary bedroom that offers spectacular, unobstructed views. Fully furnished and operating as a high-performing Airbnb. Includes 3 bedrooms, 2 bathrooms, a breakfast bar, and access to an on-site pool and hot tub. Prime location just a short walk or shuttle to Blue Mountain Village, with year-round attractions including ski slopes, hiking and biking trails, award-winning restaurants, boutique shopping, spas, and live entertainment. A rare 4-season resort property with strong rental income and minimal owner involvement. 2024 gross income $57,134, 2025 gross income $56,507 (to date including future bookings until end of August) Full financials available upon request. Book your showing today! (id:60365)
404 - 345 Wheat Boom Drive
Oakville, Ontario
Welcome to this spacious 1-bedroom + large den condo with 9 ft ceilings, located in the desirable Oak village community by Minto. The bright den can easily function as a second bedroom, offering flexible living space. Includes parking and locker! The open-concept kitchen features stainless steel appliances, a central island with storage and breakfast bar, stone countertops, stacked backsplash, and under-cabinet LED lighting. The primary bedroom offers a large closet with a frameless mirrored door. The upgraded bathroom includes a 36 vanity, premium shower tile, frameless glass walk-in shower, and Delta Trinsic fixtures. Over $20,000 in upgrades Enjoy nearby hiking trails, shopping, dining, and top-rated schools. Close to the GO station, highways 403/407, the hospital, and Sheridan College. A fantastic condo you wont want to miss. Showings welcome anytime. (id:60365)
3050 Woodward Avenue
Burlington, Ontario
Welcome to 3050 Woodward Avenue, Burlington Discover this inviting sidesplit home in the heart of Roseland, where classic charm meets modern updates. Boasting four bedrooms and two full bathrooms across approximately 1,757 sq ft of living space, this thoughtfully designed residence offers both functionality and warmth. On the main level, you'll find an updated kitchen and baths, with a central living/dining area flowing into a family room that leads directly outsideperfect for seamless entertaining or quiet family evenings. The main-floor laundry, cozy wood-burning fireplace, and owned water heater enhance daily comfort. Practical features like a full perimeter fence, central air, electric baseboard/forced-air heating, add to the homes appeal. Set on a generous 81 ft frontage lot, theres plenty of outdoor spaceperhaps even room for a private pool. Located in an urban yet peaceful neighborhood, you're just moments away from schools, parks, the lake, shops, restaurants, and major transit routes including the QEW and GO station. This is more than a houseits a place to call home. (id:60365)
495 Mockridge Terrace
Milton, Ontario
Spacious Renovated, 1 Bedroom + 1 Den/Office Space, 1 Bathroom With Family Room. Fridge, Stove, Washer & Dryer. Separate Entrance .1 Driveway Parking Spot. Great Neighbourhood Close To Many Amenities. Tenant To Pay 30% Of Utilities.** Bedroom and Family Room Windows were Recently upgraded To a Larger Size*** (id:60365)
1505 - 8010 Derry Road
Milton, Ontario
Be the first to call this stunning, brand-new 1-bedroom apartment your home. Perfectly situated in the heart of Milton, this beautifully crafted residence offers an incredible opportunity for small families, professionals, or investors alike. Never lived in, the apartment features expansive windows that flood the space with natural light, creating a bright and airy ambiance throughout. The modern kitchen comes fully equipped with premium stainless steel appliances ideal for both daily living and entertaining. Enjoy the convenience of being just 7 minutes from the Milton GO Station and within walking distance to Food Basics Plaza, reputable schools, the Milton Sports Centre, and only minutes from Milton District Hospital. With quick access to Highway 407, commuting across the Greater Toronto Area is effortless. Combining pristine condition, stylish finishes, and an unbeatable location, this turnkey home offers the perfect blend of comfort and convenience an opportunity not to be missed. (id:60365)
1703 - 15 Kensington Road
Brampton, Ontario
Deal for serious buyer, Must See! Bright And Spacious 2 Bedrooms Unit, Large Balcony WithGorgeous Northeast View, Morden Kitchen Including Soft-Close Cabinets, Upgraded Bathrooms WithNew Vanities , Quartz Counter Tops , SS Appliances , Painted Walls , Open Concept Living/Dining Rooms And One Underground Parking. Just Steps Away From Bramalea City Centre,Chinguacousy Park, Hwy 410, Medical Centers & Library, Parks And Public Transport. MaintenanceIncludes All The Utilities, Virtual Staging . **EXTRAS** All S/S Appliances (Fridge, Stove,Dishwasher), Electrical Light Fixtures. (id:60365)
Lower - 1867 Sandgate Crescent
Mississauga, Ontario
Welcome to this beautifully maintained semi-detached 4 lvl backsplit home in the highly sought-after Clarkson neighbourhood of Mississauga. Ideally located near Winston Churchill Boulevard and the QEW, this property offers a rare opportunity for multi-generational living with a duplex-style option thanks to the fully finished basement apartment with a separate entrance. The main living areas feature a functional layout with plenty of natural light, creating a warm and inviting atmosphere. The basement suite has been recently renovated and is completely move-in ready, making it an excellent option for in-laws, extended family, or additional living space. Step outside to a fully fenced backyard with generous outdoor space, perfect for relaxing, gardening, or entertaining guests. With three dedicated parking spaces, convenience is at your doorstep. LOCATION:A short drive to Clarkson Village offering boutiques, fine dining, and entertainment. Close to schools, parks, and community amenities Excellent access to public transit, the QEW, and major highways for easy commuting. This property is move-in ready with immediate possession available, making it an excellent choice for families or those seeking flexible living arrangements in a vibrant, connected community. (id:60365)

