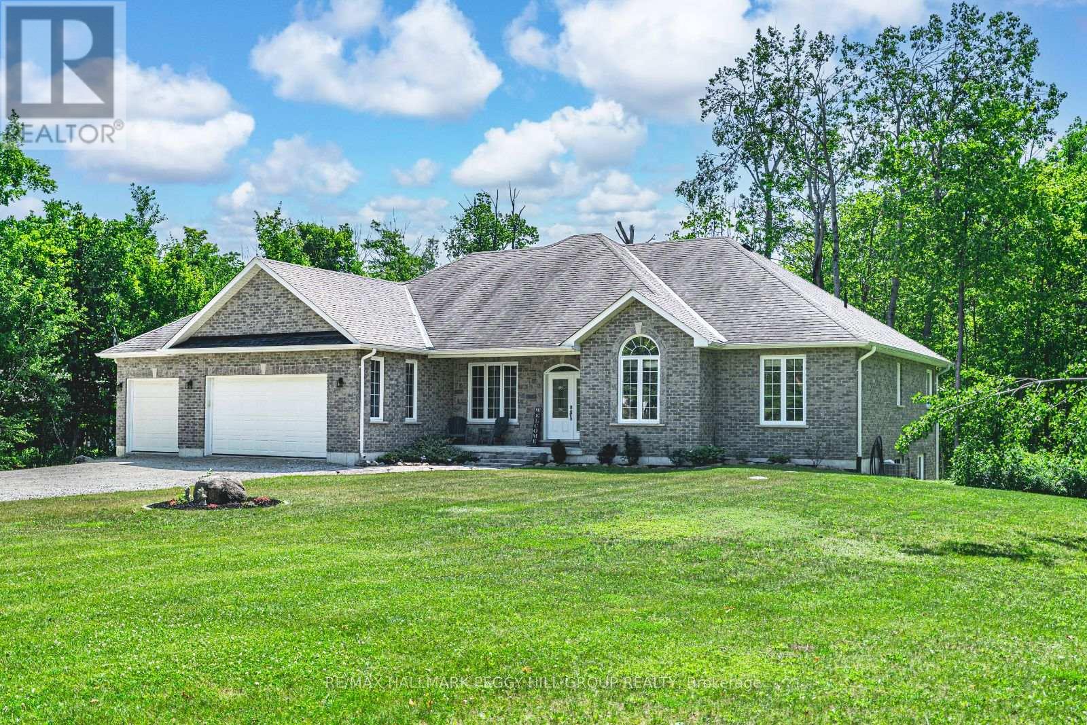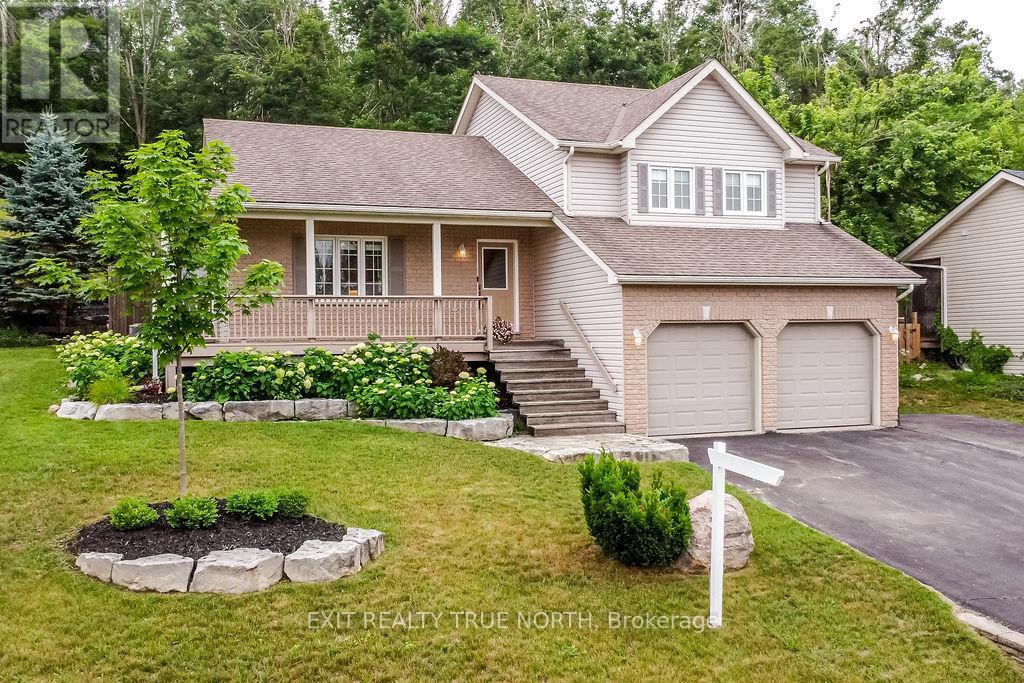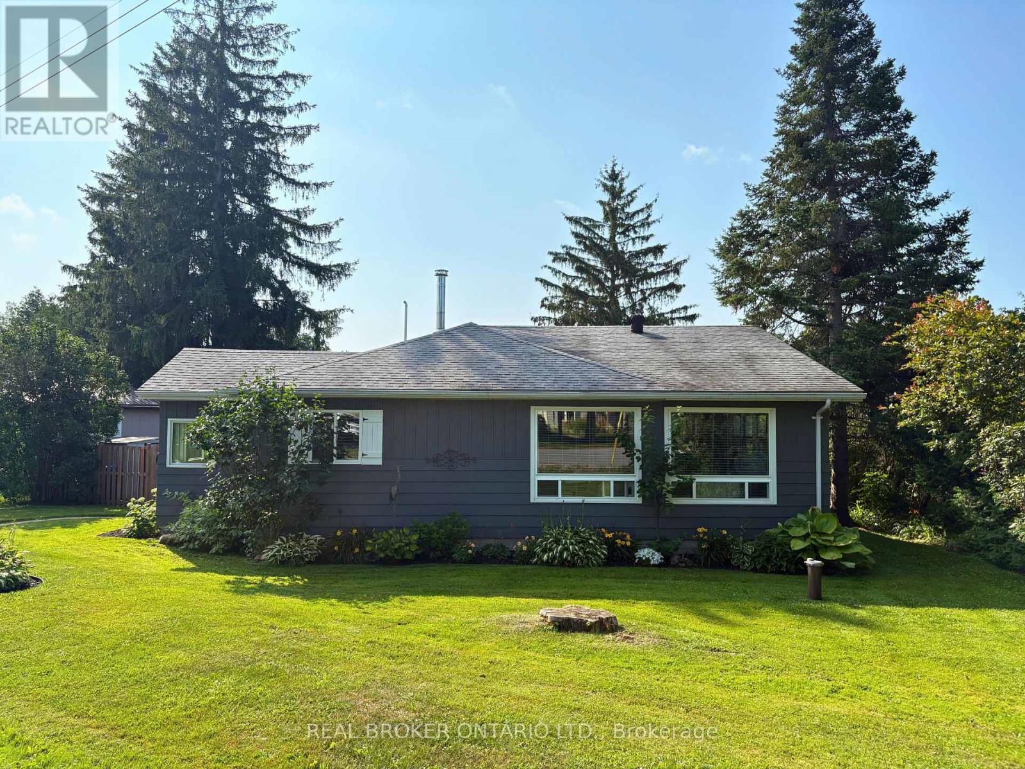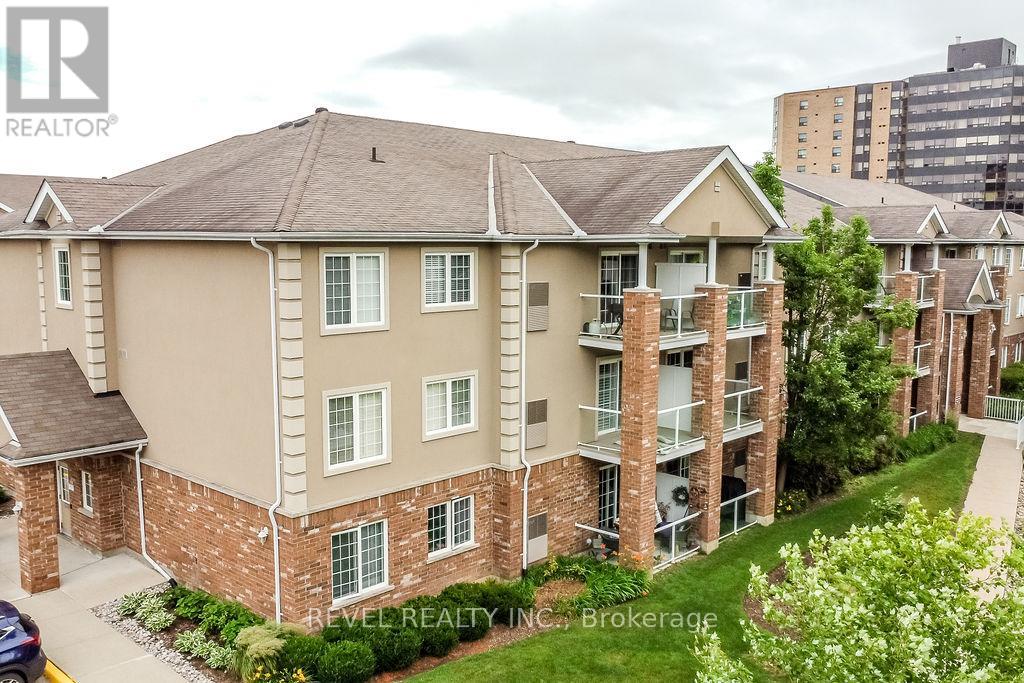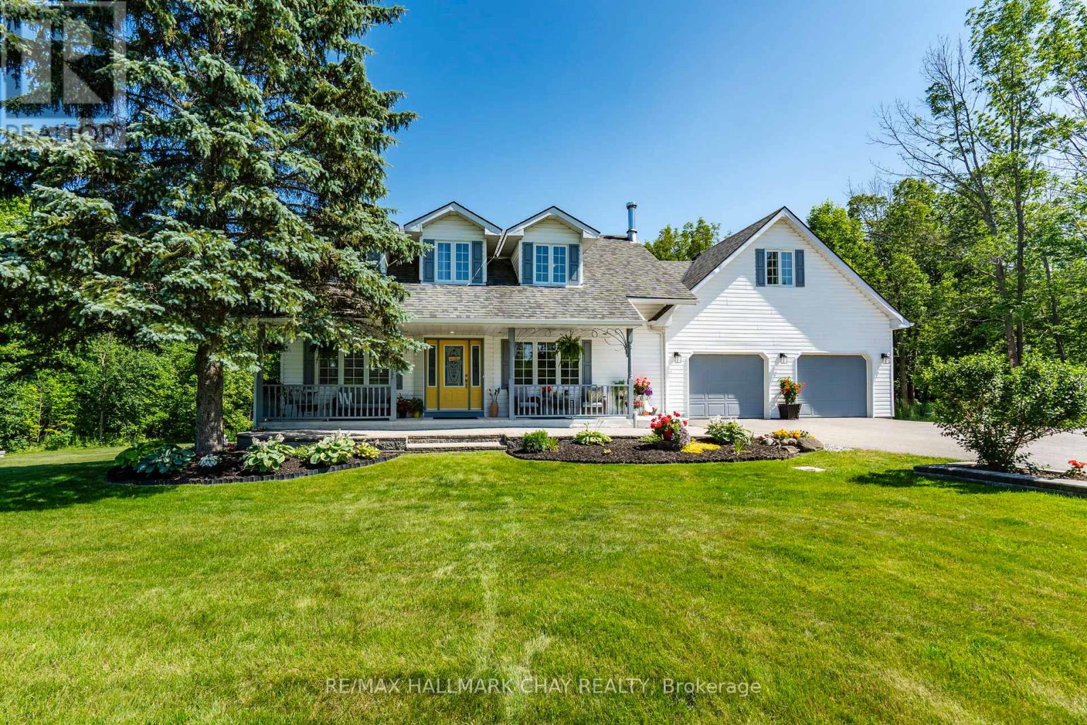3 - 15 Dawson Drive
Collingwood, Ontario
Welcome to this beautifully updated second-floor corner studio condo in the heart of Collingwood. Offering the perfect blend of comfort, convenience, and modern style, this unit is ideally located just minutes from Georgian Bay, Blue Mountain, downtown shops and dining, golf courses, and scenic trails. Inside, you'll find a bright open-concept layout filled with natural light and tasteful finishes throughout. The fully renovated kitchen (2024) features soft-close cabinetry, quartz countertops, and newer LG and Samsung appliances including a vented kitchen exhaust fan. The living area adds warmth and character with a stylish stone-tiled fireplace. Newer vinyl flooring with a soundproof under pad, smooth ceilings, pot lights, and updated baseboards and trims give the space a fresh, upscale feel. A sliding barn door leads to a spacious walk-in closet, combining modern design with practical storage. Exterior upgrades complete the package: the roof was replaced in 2023, windows and doors in 2022, and the wooden porch and balcony were rebuilt in 2021offering a private outdoor space to relax. An exterior storage locker is also included, ideal for your recreational or seasonal gear. Monthly costs are affordable, with hydro averaging $90, water around $50, and condo fees at $453.15. Whether you're a first-time buyer, downsizer, retiree, or looking for a four-season getaway, this condo offers low-maintenance living in a prime Collingwood location. Don't miss your chance to call this beautifully updated home your own! (id:60365)
248 Ferndale Drive S
Barrie, Ontario
Location is everything and this updated semi-detached home is one of the best opportunities in Barrie! 3 bedrooms and 3 bathrooms in the Holly area backing onto a forest in the Ardagh Bluffs with 17 km of hiking trails and over 500 acres in total, just minutes from your home for walking pets and to enjoy nature. Over 1600 sq ft of total space. Sharp curb appeal. No rear neighbours. *UPGRADES* include: Vinyl Plank and Engineered Hardwood Floors(2022). Furnace/AC(2023). Roof(2015). Garage Door(2024). Updated Kitchen(2022). All 3 Bathrooms Updated(2022). Accent Wall Panels and Wainscoting(2022). S/S Dishwasher(2024). S/S Stove and Microwave(2022). S/S Oversized Fridge(2015). Washer and Dryer(2023). Back Sliding Glass Door(2020). Front Door with Glass Insert(2021). Front Yard Stone and Landscaping(2025). Backyard Stone and Landscaping(2025). Rough in Basement Bathroom. 200 AMP Service. Garage Door Opener. EcoB Smart Thermostat. Perennial Garden Backyard. The best commuting location from Barrie to the GTA. Surrounded by top rated schools, parks and the newest amenities! (id:60365)
168 Golden Meadow Road
Barrie, Ontario
A dream lifestyle awaits in the prestigious Kingswood community! This beautifully updated bungalow with double car garage and main floor laundry offers 2,921 finished sq ft of spacious, open-concept living, ideal for entertaining and everyday comfort. Recent upgrades include bedroom windows, front doors and sliding doors (2022), furnace & A/C (2024), new driveway interlocking with front steps, porcelain-tiled entryway, refinished hardwood floors, new hardwood stair treads and fresh paint throughout. The tranquil primary suite provides an expansive and peaceful ensuite retreat complete with double sink, glass tiled shower and corner soaker tub. The fully equipped lower level offers added space for fun and relaxation with wet bar, gas fireplace and third bedroom with a full bathroom. Designer finishes shine throughout this stunning home, blending elegance with functionality. Mere steps to Algonquin Ridge Elementary School and a lovely walk to Cedar Grove or Dock Rd Park, Wilkins Walk Trail and short drive to all amenities, this home is nestled in one of Barrie's most sought-after neighbourhoods. (id:60365)
33 Springhome Road
Oro-Medonte, Ontario
ALL BRICK BUNGALOW WITH OVER 3,500 SQ FT ON 1.3 ACRES WITH A TRIPLE GARAGE, FINISHED WALKOUT BASEMENT & UPGRADES GALORE JUST STEPS FROM LAKE SIMCOE! This beautiful property is surrounded by mature trees, with quick access to Bayview Memorial Park, Lake Simcoe, marinas, trails, schools and Hwy 11, all while being under 20 minutes to both Orillia and Barrie. The grounds are thoughtfully designed with gardens, a greenhouse, and a charming front porch, creating a peaceful outdoor setting. A triple-car garage provides ample space for vehicles, toys and storage, plus additional parking in the oversized driveway. The main floor showcases vaulted ceilings, walnut hardwood floors, pot lights, contemporary paint tones and a stunning gas fireplace with a floor-to-ceiling stone surround. The custom kitchen features wood cabinetry topped with crown moulding, granite countertops, a glass tile backsplash, an oversized breakfast bar and stainless steel appliances, including a gas cooktop, a built-in microwave and a wall oven. The dining area includes a walkout to an elevated deck overlooking the treetops. A large laundry room features a laundry sink and ample storage cabinetry, while the open home office provides a flexible space that can also serve as a playroom. The main level also includes three spacious bedrooms, including a primary suite with pot lights, a walk-in closet, a walkout to the deck and a 5-piece ensuite bath. The finished walkout basement extends the living space with a massive rec room, gym area, den, 3-piece bath, pot lights, concrete floors and potential for in-floor heating. Two separate entrances to the lower level offer future flexibility, including the potential to install an elevator. Additional upgrades include high-efficiency windows, upgraded insulation and an ERV/HRV system for year-round comfort and efficiency. This standout #HomeToStay offers space, style and privacy in a naturally beautiful setting. (id:60365)
19 Timber Wolf Trail
Springwater, Ontario
Welcome to elevated living in the prestigious community of Snow Valley Highlands. This impeccably crafted bungalow offers over 2,144 sq ft above grade and showcases a seamless blend of timeless design and modern sophistication. Built in 2018 and maintained with exceptional care, this 2+1 bedroom, 3-bath residence is the epitome of refined comfort. From the moment you step inside, you're welcomed by soaring 9-foot smooth ceilings, rich hardwood flooring, and sun-filled spaces that exude warmth and elegance. Every inch of this home reflects thoughtful upgrades and bespoke finishes from bevelled kitchen cabinetry and quartz countertops to a custom marble backsplash and architectural tray and waffle ceilings. The stunning two-toned kitchen is a showstopper, anchored by an oversized island, designer lighting, and a custom range hood that blends seamlessly into the cabinetry. The adjoining living room invites relaxation with its grand gas fireplace, coffered ceiling detail, and built-in cabinetry that enhances both function and style. Retreat to the serene primary suite, complete with dual walk-in closets featuring custom organizers, and a spa-inspired ensuite with a double vanity, free standing soaker tub, and glass-enclosed shower. The tailored mudroom and laundry room are equally impressive featuring built-ins, a full pantry, and interior access to both garage bays for everyday convenience. Downstairs, the fully finished basement offers 8-ft ceilings, pot lights throughout, a spacious bedroom and full bath, and walk-up access to the garage an ideal space for extended family, guests, or your dream rec room. Step outside to your private backyard haven fully landscaped and backing onto environmentally protected green space. Enjoy the heated saltwater pool with waterfall, custom interlock patios, and ambient lighting, all framed by covered porches perfect for entertaining or quiet evenings under the stars. This is luxury redefined inside and out. (id:60365)
24 Ironwood Trail
Oro-Medonte, Ontario
Nestled in the highly sought-after Sugarbush community of Oro-Medonte, this beautifully maintained home sits on a spacious, tree-lined lot that offers exceptional privacy and a lifestyle of comfort and convenience. Step inside to discover a bright, open-concept layout filled with natural light, featuring 3 large bedrooms and a versatile flex space, ideal for a home office, gym, or playroom. The professionally finished basement adds even more functional living space, while outdoor living is elevated with a charming wrap-around porch and an expansive back deck complete with a shaded lounge area and hot tub, perfect for relaxing or entertaining. Recent upgrades include a newly constructed retaining wall, fresh fencing, and enhanced stair access leading to the upper level of the yard, where a full custom hockey rink awaits. Located just minutes from golf courses, Horseshoe Valley Resort, and only 20 minutes to Barrie with easy access to the GTA, this home offers the perfect blend of nature, recreation, and everyday convenience. (id:60365)
181 Succession Crescent
Barrie, Ontario
Tucked away on a quiet, tree-lined street in one of South Barrie's most sought-after neighbourhoods, this beautifully maintained 3-bedroom home is the perfect blend of comfort,style, and functionality ideal for growing families or multigenerational living.The main and second floors offer a bright, airy layout with three spacious bedrooms, a cozy living area, and a family-sized kitchen where memories are made over Sunday breakfasts.Downstairs, the finished basement features two additional bedrooms and a full living spaceperfect for in-laws, teens, guests, or a home office setup.Step outside and discover a welcoming, family-oriented community where kids still ride bikes until sunset and neighbours greet each other by name. Located just minutes from top-rated schools, parks, shopping, and commuter routes including the Barrie South GO Station this location offers the perfect balance of peaceful suburban living and urban convenience.Plus, you're a short drive from Lake Simcoes waterfront, scenic walking trails, and all the amenities that make South Barrie one of the most desirable places to raise a family.Whether you're upsizing, blending families, or looking for space to growthis home checks all the boxes. Come see it for yourself and picture your familys next chapter here. (id:60365)
16 Victorway Drive
Barrie, Ontario
Presenting 16 Victorway Drive located in the desired "Holly" neighourhood, backing onto Marsellus Park!! Close to all amenities including schools, parks, Peggy Hill Rec Center, shopping, golfing, transit etc. This open concept 'Oakdale' 4-Level Backsplit has everything your family needs including new hardwood floors throughout the main floor (2021) a bright newly renovated kitchen (2021) featuring all new stainless steel appliances (2021) big centre island with seating and dining room great for entertaining. The large family room has enough space for everyone to feel comfortable with patio doors leading to the landscaped backyard, featuring back privacy wall and shed for extra storage. Next to the living room is a massive bonus room to make your own, perfect for a home office, family room or playroom attached is a 2 piece powder room with brand new toilet (2025) and separate door to the backyard and convent garage entry access. Upstairs you'll find laminate throughout, large primary bedroom with walk-in closet and 2 more great sized bedrooms and large 4 piece bathroom with brand new toilet (2025). The basement is unfinished for you to put your own personal touch on. A must-see property with endless potential don't miss your chance to make it yours! (id:60365)
23 Owen Road
Oro-Medonte, Ontario
*OVERVIEW* Charming Bungalow Located In A Great Neighbourhood of Oro-Medonte. Just Minutes To Barrie or Orillia and Only a 200 meter Walk To Lake Simcoe Including Access To Two Public Beaches. *INTERIOR* Open Concept Main Living Space, A Large, Bright Winterized Sunroom That Can Be Used As An Additional Bedroom Or Sitting Room. Spacious Entryway/Mudroom, Separate Laundry Area with Storage, Updated Kitchen and Bathroom. Freshly Painted Throughout. *EXTERIOR*Fully Fenced Yard With A Bonus Screened-In Porch, Beautiful Perennial Gardens. A Low-Maintenance Outdoor Space to Relax and Enjoy the Peaceful Neighbourhood. *NOTEABLES *Updated Kitchen & Bath (2018), Most windows replaced (2018), Fresh Paint (2023), Fully Fenced Yard, Septic Bed Replaced (2017), Water Softener and UV Filtration System. Steps To Lake Simcoe and Move in Ready. (id:60365)
37 Broadmoor Avenue
Barrie, Ontario
Opportunity Knocks in Sought-After Allandale! Welcome to 37 Broadmoor Ave, a spacious 4-bedroom, 2-bathroom 2 Story located in one of Barrie's most established and desirable neighborhoods. Set on a generous 70 x 115 ft lot, this 1,452 sq ft detached home features a double car garage and parking for 6. Built in 1970 and offered as is, this property is perfect for investors, renovators, or buyers looking to build sweat equity. The home needs TLC but offers a solid layout and strong bones with duplex potential. Situated in a quiet, family-oriented area just minutes from schools, parks, rec center, public transit, shopping, and Hwy 400 making it ideal for commuters. Don't miss your chance to transform this diamond in the rough! (id:60365)
14 - 39 Coulter Street
Barrie, Ontario
Welcome to 39 Coulter Street Unit 14 in Barrie's beautiful Sunnidale Vistas! This clean and spacious 2-bedroom, 1-bathroom condo offers 992 sq ft of bright, open-concept living on the second floor of a quiet, well-maintained building. The unit is vacant and move-in ready, perfect for those looking for a quick closing. Enjoy a functional layout with large windows, a private balcony, generous-sized bedrooms, and in-suite laundry. Includes 1 exclusive parking space and a large storage locker for added convenience. Located just minutes from shopping, restaurants, public transit, and HWY 400this is a fantastic opportunity for first-time buyers, investors, or those looking to downsize. Don't miss your chance to own in this desirable central Barrie location! (id:60365)
403 Moonstone Road E
Oro-Medonte, Ontario
Set on a picturesque 7.7-acre lot at the edge of Moonstone, this updated Cape Cod-style home blends charm, space, and versatility. With 3 bedrooms, 4 bathrooms, and over $200,000 in thoughtful upgrades since 2016, its ideal for families, hobbyists, or anyone seeking a private retreat with room to grow. The main floor features maple hardwood floors and light-filled open-concept living, dining, and kitchen areas, along with a cozy den and a convenient two-piece bath. Upstairs, the spacious primary suite includes a custom closet, three-piece ensuite, and a quiet office nook, while two additional bedrooms and a full bathroom complete the upper level. A bonus room above the garagewith its own separate entranceoffers flexible living space, perfect for a studio, guest suite, or home-based business. The finished basement includes a rec room with bar, guest accommodations, bathroom, laundry area, and access to a large heated workshop located beneath the tandem garage. With direct outdoor access and a ramp to the backyard, its an ideal space for hobbyists or storing ATVs, snowmobiles, or equipment. Outdoors, enjoy a new stone patio, scenic walking trails, and ample parking with a paved driveway, 4-car tandem garage, and space for up to 12 vehicles. A whole-home Generac generator ensures peace of mind year-round. This is a rare opportunity to own a property that checks every box privacy, functionality, and potential in one of Moonstones most desirable settings. (id:60365)




