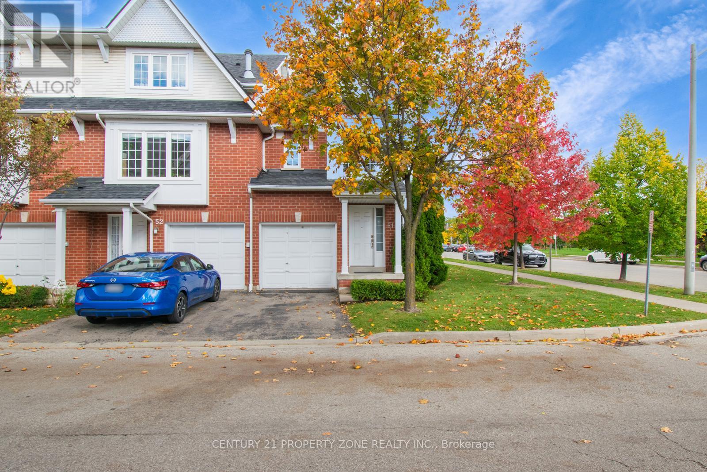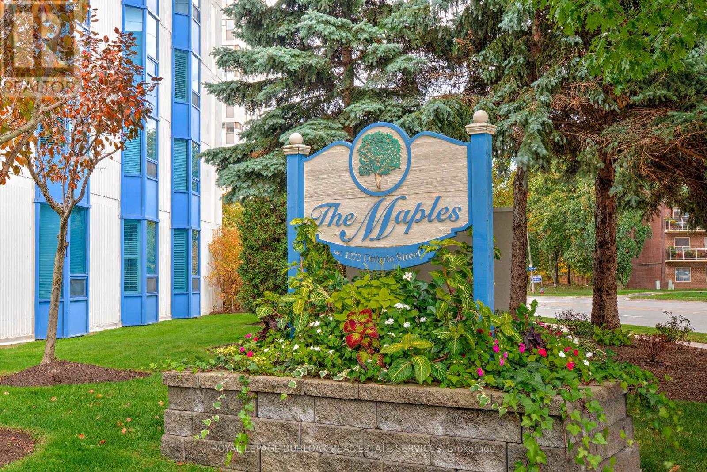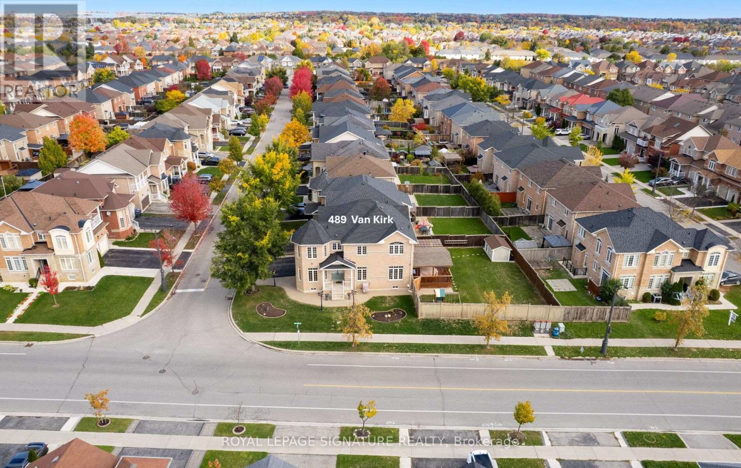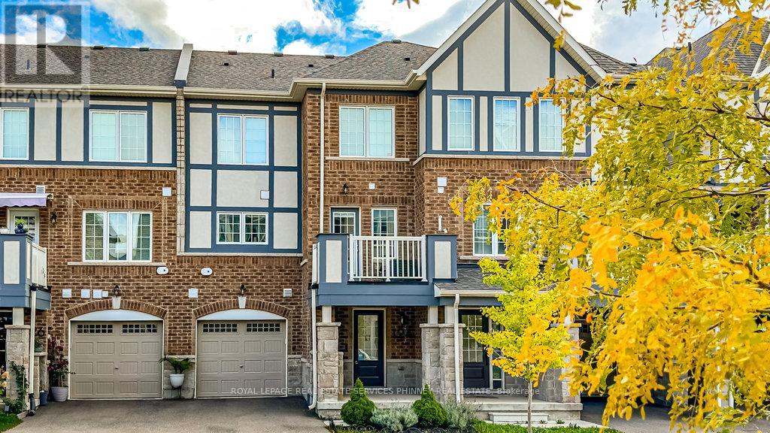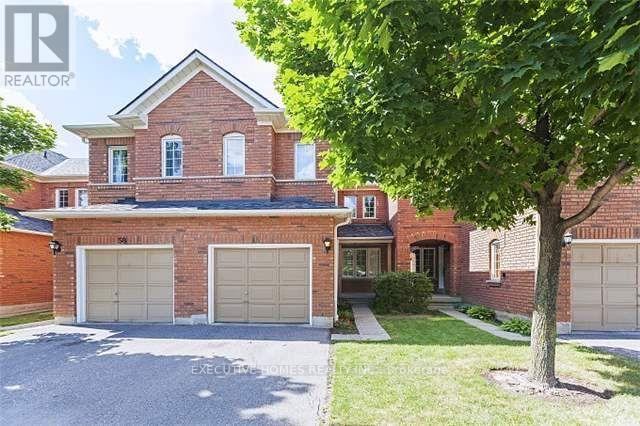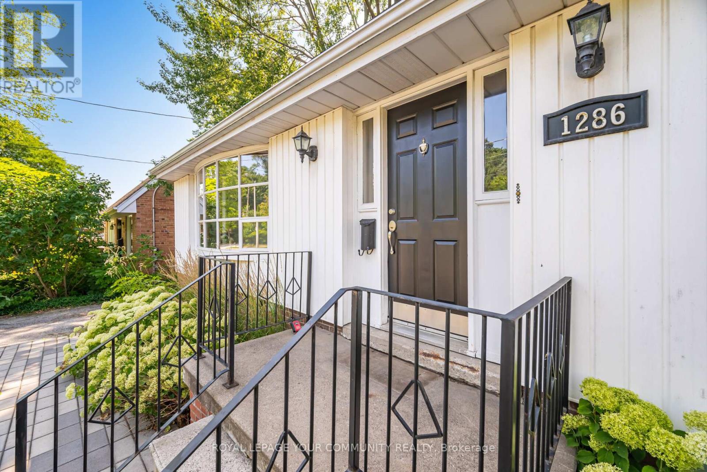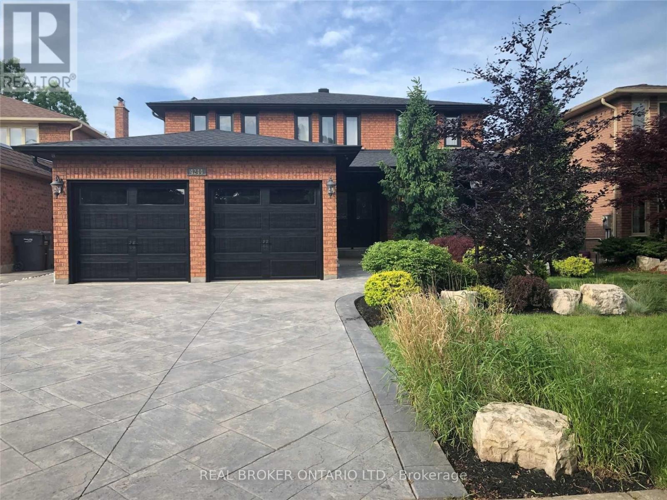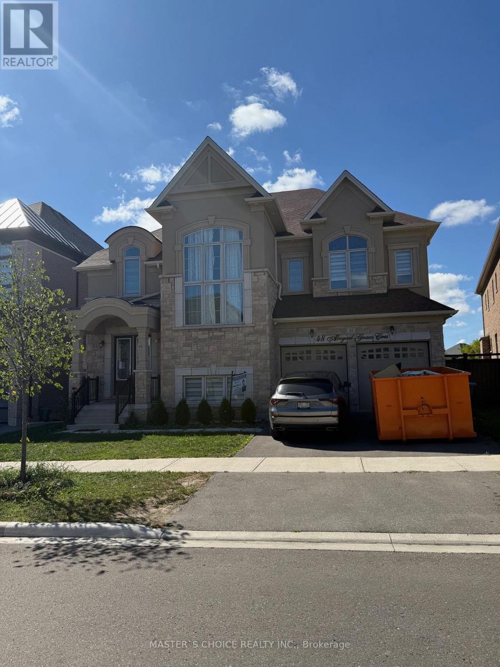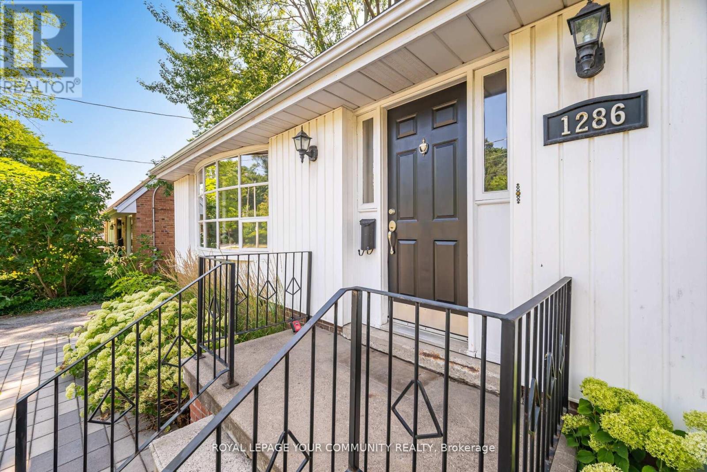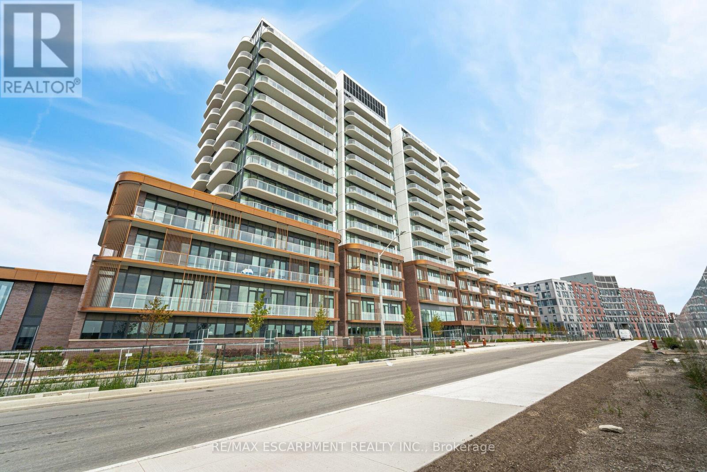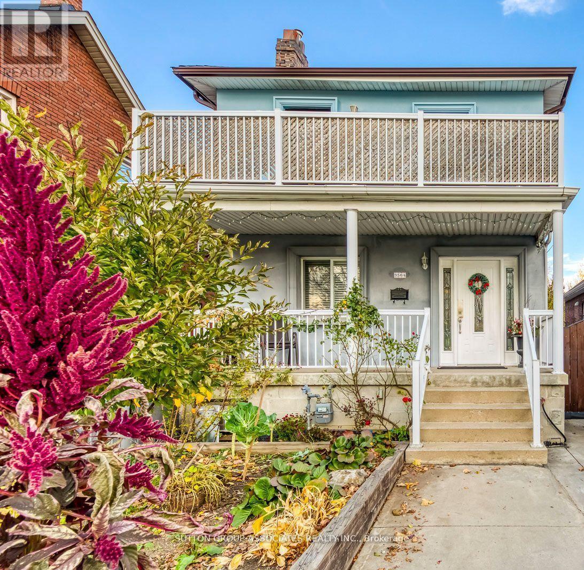51 - 1575 South Parade Court
Mississauga, Ontario
A Must-See! Bright, spacious, and beautifully maintained freshly painted 3+1 bedroom corner townhouse that feels just like a semi-detached! Featuring a large kitchen with granite countertops, backsplash, breakfast bar, and breakfast area with walkout to a private wooden deck equipped with a gas line for BBQs. The open-concept main level is open concept and equipped with new potlights and the whole house is carpet free with combination of hardwood, laminate, and ceramic flooring. Conveniently located within walking distance to Erindale GO Station, making commuting a breeze. Its strategic location to Highways and close proximity to good schools make it a top choice. (id:60365)
807 - 1900 The Collegeway
Mississauga, Ontario
Welcome to The Palace, one of Mississauga's most prestigious and highly sought-after condominium communities. This upscale residence offers a wealth of amenities, including concierge, fitness centre, indoor pool, car wash station, underground visitor parking, and more. This desirable 2-bedroom, 2.5-bath "07" model boasts a tranquil easterly exposure, offering treetop views of the picturesque Sawmill Valley Trail. Spanning 1,732 sqft, the unit features a thoughtfully designed and functional layout. The tasteful open-concept living and dining area is perfect for everyday life, accentuated by stylish wainscoting and complete with a cozy gas fireplace and custom built-in bookshelves. The kitchen provides ample storage and sightline into the main living spaces, making it both practical and inviting. The spacious primary bedroom includes a walk-in closet, a luxurious 5-piece ensuite, and walk-out access to the oversized balcony. The second bedroom, accessed through elegant French doors, also features a walk-in closet, its own 4-piece ensuite, and walk-out to the balcony. Life at The Palace offers sophisticated, resort-style living with all the conveniences of a central location-yet comfortably removed from the city's hustle and bustle. Experience refined living at its finest. One underground parking space close to the elevator and a sizeable storage locker also included. Heat, water and cable tv included. Tenant pays hydro. (id:60365)
204 - 1272 Ontario Street
Burlington, Ontario
Welcome to The Maples-This beautifully updated 2-bedroom, 2-bathroom corner suite offers 1,430 sq. ft. of bright, open-concept living in one of Burlington's most sought-after downtown buildings. Enjoy a short walk to the lake, Spencer Smith Park, waterfront trail, shops, restaurants, the Art Gallery, and Performing Arts Centre, with quick access to highways. Inside, you'll find a spacious living and dining area updated flooring and baseboards, and a walkout to a large private balcony. The eat-in kitchen features quartz countertops, ample cabinetry, and modern stainless-steel appliances. Both bedrooms are generous in size with newer flooring. Added conveniences include in-suite laundry, plenty of storage, a private locker, and one premium underground parking spot. Building amenities include a top-floor party room with outdoor space and a guest suite. A rare combination of size, comfort, and walkable lifestyle in downtown Burlington! (id:60365)
489 Van Kirk Drive
Brampton, Ontario
Move up to this spacious 4-bedroom well-maintained family home with over 3400 sq ft of bright airy living space, a finished basement, and a2-car garage. Sitting on a corner lot near to Van Kirk & Mayfield, it is located only minutes from Hwy 410, top-rated schools, shopping, and parks. The front yard boasts an inviting curb appeal with its beautifully manicured lawns and flower beds, an automatic sprinkler system, and accented by three garden pole lamps. The ground floor features a separate study/office for work-at-home needs, and separate family and dining rooms. From inside, access the 2-car garage via the ground floor laundry room. An elegant oak staircase with wooden spindles leads up to four generous-sized bedrooms. The primary features a deep spacious walk-in closet and a large double-sink en-suite, shower, and soaker tub. Two other bedrooms also have their own private ensuite bathrooms. The professionally finished basement features a modern kitchen, a large bedroom, and full bath - ideal for guests or extended family, or even an additional home office. A central vacuum system keeps this entire home in truly spotless condition. Step out from the kitchen out onto a large, covered patio, built over tiled ground - no undergrowth ever. The fenced private backyard is among the largest in the neighbourhood and features a lush green lawn perfect for family fun and entertaining. Additional highlights include an EV charging outlet in the garage, a 5-camera security system, a garden shed, and seven appliances: main floor fridge, stove, dishwasher, washer, dryer, basement fridge & stove, all light fixtures, and window coverings. New roof was completed this summer (id:60365)
124 Stork Street
Oakville, Ontario
Attention young families and first-time homeowners: Enjoy modern living in family-friendly Glenorchy! No condo fees, conveniently located, and 2 parking spots! The main floor is great for family time and entertaining, with a spacious family room, a bright dining area with a walk-out to a balcony, and a functional kitchen with stainless steel appliances and plenty of prep space. Upstairs, enjoy the generous primary bedroom with ensuite and a walk-in closet. A second bedroom, full washroom, and laundry area complete this level. With inside access to the garage and parking for two cars, this home combines comfort with practicality. Just a short drive from groceries, restaurants, cafés, and all the conveniences of North Oakville. Experience comfortable living with everyday ease - great for professionals, couples, or young families. (id:60365)
60 - 2665 Thomas Street
Mississauga, Ontario
Welcome to this beautifully upgraded, spacious, stunning 3 bedroom townhouse backing onto a park in the prestigious Central Erin Mills neighborhood - Top School Zone.Situated in one of Mississauga's top-ranked school districts, this family-friendly home is zoned for John Fraser Secondary, St. Aloysius Gonzaga, Thomas Street Middle, and Middlebury Elementary - with Thomas Street Middle School just steps away!Boasting nearly 1600 sqft of functional living space, this bright and airy home features 3 bedrooms, 3 bathrooms, and a detached garage with private driveway.Thousands spent in upgrades.The renovated kitchen includes quartz countertops, new stainless steel appliances, subway tile backsplash and new flooring. The breakfast area is a walk out to the park behind. The open-concept main floor is perfect for entertaining, with modern lighting, and abundant natural light throughout.The luxurious primary suite includes a walk-in closet and a spa-inspired ensuite with a soaking tub, quartz vanity, and glass shower.Two additional bedrooms and a fully renovated second bathroom complete the upper level. The finished basement provides additional space for entertaining.Enjoy low condo fees in this quiet, well-maintained complex nestled in a private cul-de-sac-just a short walk to Longo's, Starbucks, Shoppers, and more. This home is also minutes from Erin Mills Town Centre, Credit Valley Hospital, GO Station, and Highways 401/403/407/QEW.Notable Upgrades & Features completed October, 2025: Freshly Painted Brand New Carpet on Stairs and bedrooms New Vinyl flooring on main floor and basement New Stainless Steel Appliances - double door fridge, stove and dishwasher Upgraded Bathrooms New light fixturesThis rare offering combines style, comfort, location, and functionality-perfect for families or professionals alike. Move in and enjoy everything Central Erin Mills has to offer. Don't miss your chance to own this dream home - book your showing today! (id:60365)
1286 Kipling Avenue
Toronto, Ontario
Charming Today. Full of Possibility Tomorrow. Located in sought-after Princess Rosethorn, this delightful one-and-a-half-storey home isn't just move-in ready its move-in smart. With potential for a custom build or fourplex (permitted under Toronto's new zoning rules, buyer to verify), this is a rare opportunity to live or invest in a future-forward neighbourhood. Refinished Hardwood Floors & Freshly Painted Throughout, Enjoy The Expansive 12'X 30' Deck in this backyard straight out of a fairy tale with soaring trees, incredible privacy, and endless potential. Whether you're dreaming of entertaining, relaxing, or future plans, this expansive outdoor space is ready to become something extraordinary. Great School District, Easy Access To Public Transit, Close Proximity to Pearson Airport, Sherway Gardens And Much More. Roof, Eaves, Most Windows & Back Door Replaced 2016. Newer Weeping Tile, Furnace 2017, Roof Approx. 2015. Front Yard Landscape and Interlock 2021,New Modern Fence 2018, Smart Thermostat (Nest). Basement Flooring 2023. **Please note that the Living Room, Dining Room and Upstairs Bedroom Virtually Staged. (id:60365)
Lower - 4244 Starlight Crescent
Mississauga, Ontario
ALL INCLUSIVE UTILITIES!! Massive 2 Bedroom Basement Apartment Approx 1,300 sf Backing Onto The Park! This Beautifully Maintained Unit Features Laminate Flooring Throughout, Large Open Concept Kitchen With Stainless Steel Appliances, Private Separate Entrance, Ensuite Laundry And Plenty Of Storage Space. Backs Directly Onto Rathwood Park. No Grass To Cut Or Snow To Shovel. Located On A Quiet, Family Friendly Street With Easy Access To Major Highways 403, 401 & 410. Walking Distance To Transit, No Frills, Schools, Shopping And So Much More! (id:60365)
48 Abigail Grace Crescent
Brampton, Ontario
This Property is Under Power Of Sale. The Luxury & Fine Living Home With 52' Frontage Backing On Ravine Lot Located In The Prestigious Cleave View Estates. Tandem & Side 3 Car Garage & Over 4600 Sq Ft Of Above Grade Living Space. 10 Ft Ceilings On Main & 9 Feet In 2nd & Bsmt With The Most Desired Layout. Huge Combined Living & Dining. Large Breakfast & Massive Family Room Overlooking Backyard. The Primary Suite Is The Highlight Of The Second Floor, Double Walk-In Closet, 6 Pieces Ensuite. Broadloom Through Out All Bedrooms. Each Have W/I Closet. Most Blinds Are Motorized. (id:60365)
1286 Kipling Avenue
Toronto, Ontario
Charming Home in sought-after Princess-Rosethorn. This delightful one and a half storey home has ample parking with a stunning backyard with large wood deck and beautiful soaring trees for incredible privacy and endless potential. Hardwood Floors on Main and Upper, Laminate and Broadloom in Finished Basement With 4th Bedroom. Great School District, Easy Access to Public Transit, Close Proximity to Pearson Airport. Utilities Extra. Client to sign up their own Hydro, Gas, water, Cable/internet. Snow removal,grass cutting is tenants responsibility. (id:60365)
1411 - 220 Missinnihe Way
Mississauga, Ontario
Stunning Penthouse for Lease in the Award-Winning Brightwater Community - 220 Missinnihe Way N, Unit 1411Discover modern elegance in this exquisite 1+1 bedroom, 2-bathroom condominium located in the vibrant heart of Port Credit, Mississauga. Nestled within the prestigious Brightwater Community, this 587 sq ft residence, complemented by a 101 sq ft balcony, offers breathtaking views of the iconic Mississauga skyline and is just steps from the scenic Waterfront Trails of Lake Ontario. Perfect for those seeking a blend of urban sophistication and serene lakeside living. As you step inside, an open-concept living and dining area welcomes you, bathed in natural light and designed for both entertaining and tranquil relaxation. The gourmet kitchen is a chef's dream, featuring sleek built-in appliances, a panelled dishwasher and fridge, and a stylish center island that elevates both form and function. The generously sized primary bedroom serves as a private retreat, complete with a luxurious spa-like 3-piece ensuite, perfect for unwinding after a long day. The versatile den offers additional space for a home office, guest room, or cozy nook, ensuring flexibility to suit your lifestyle. Port Credit, known as the "Village on the Lake," is one of Mississauga's most charming and sought-after neighborhoods. This dynamic community blends small-town charm with urban convenience, offering an array of boutique shops, trendy cafes, and award-winning restaurants along Lakeshore Road. Enjoy leisurely strolls along the picturesque waterfront trails, explore local parks like J.C. Saddington, or partake in vibrant community events such as the Port Credit Farmers Market or Mississauga Waterfront Festival. With easy access to the Port Credit GO Station, downtown Toronto is just a short commute away, making this location ideal for professionals and families alike. Embrace a lifestyle where natural beauty, modern amenities, and cultural vibrancy converge at 220 Missinnihe Way N, Unit 1411. (id:60365)
2nd Fl. - 3564 Eglinton Avenue W
Toronto, Ontario
Very Spacious, Bright, And Well-Maintained 2 Bed, 2 Bath Second Floor Unit With Separate Entrance. Features An Eat-In Kitchen With Large Pantry And A Walk-Out To A Large Balcony. Open Concept Living Room, Two Spacious Bedrooms, And Two Bathrooms. Very Convenient Location With Public Transit At The Front Doorstep. Walk To Eglinton West Station. Close To Hwy 401, Parks, Golf Course, Library, Community Center, Groceries, And Much More! Includes All Utilities! (id:60365)

