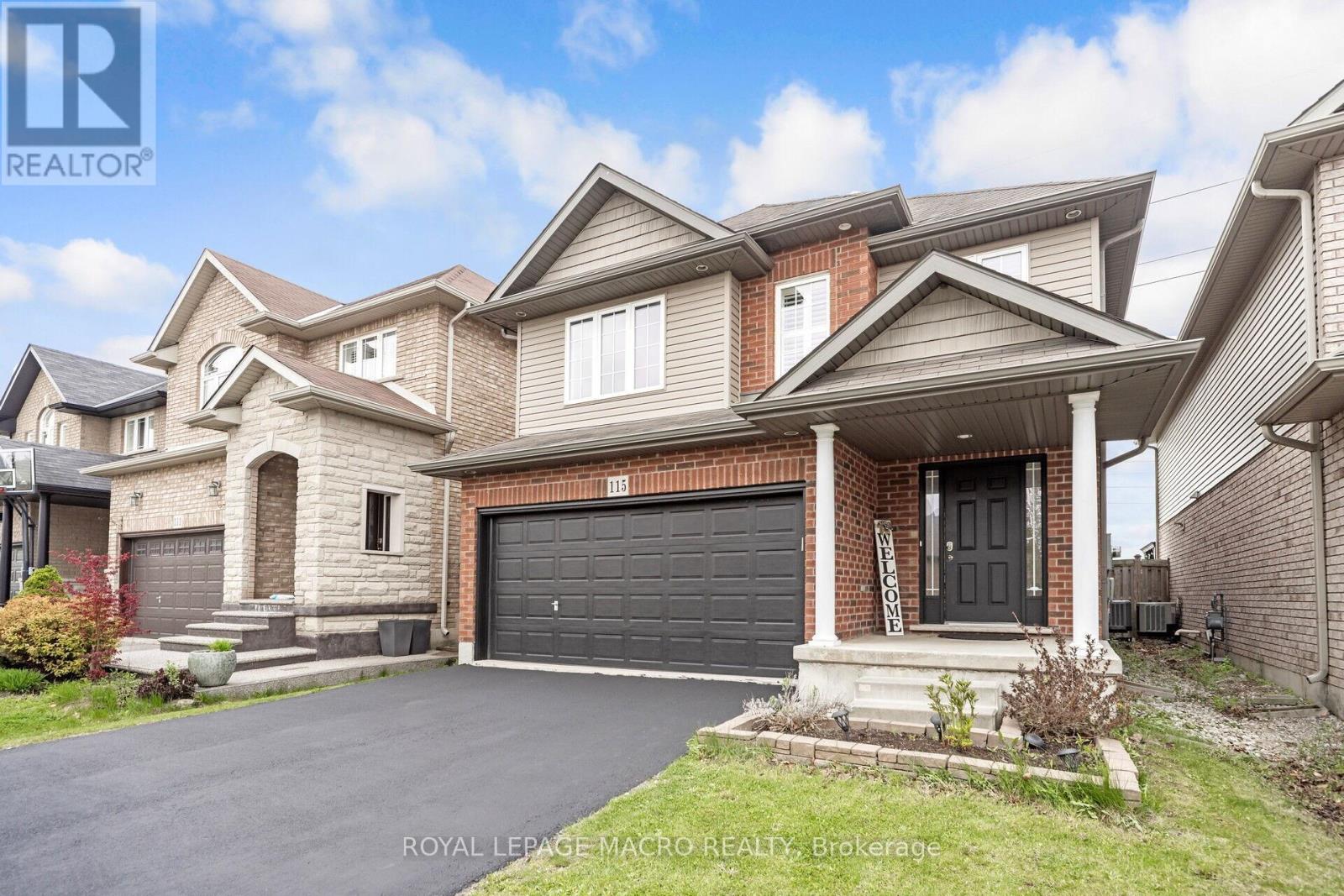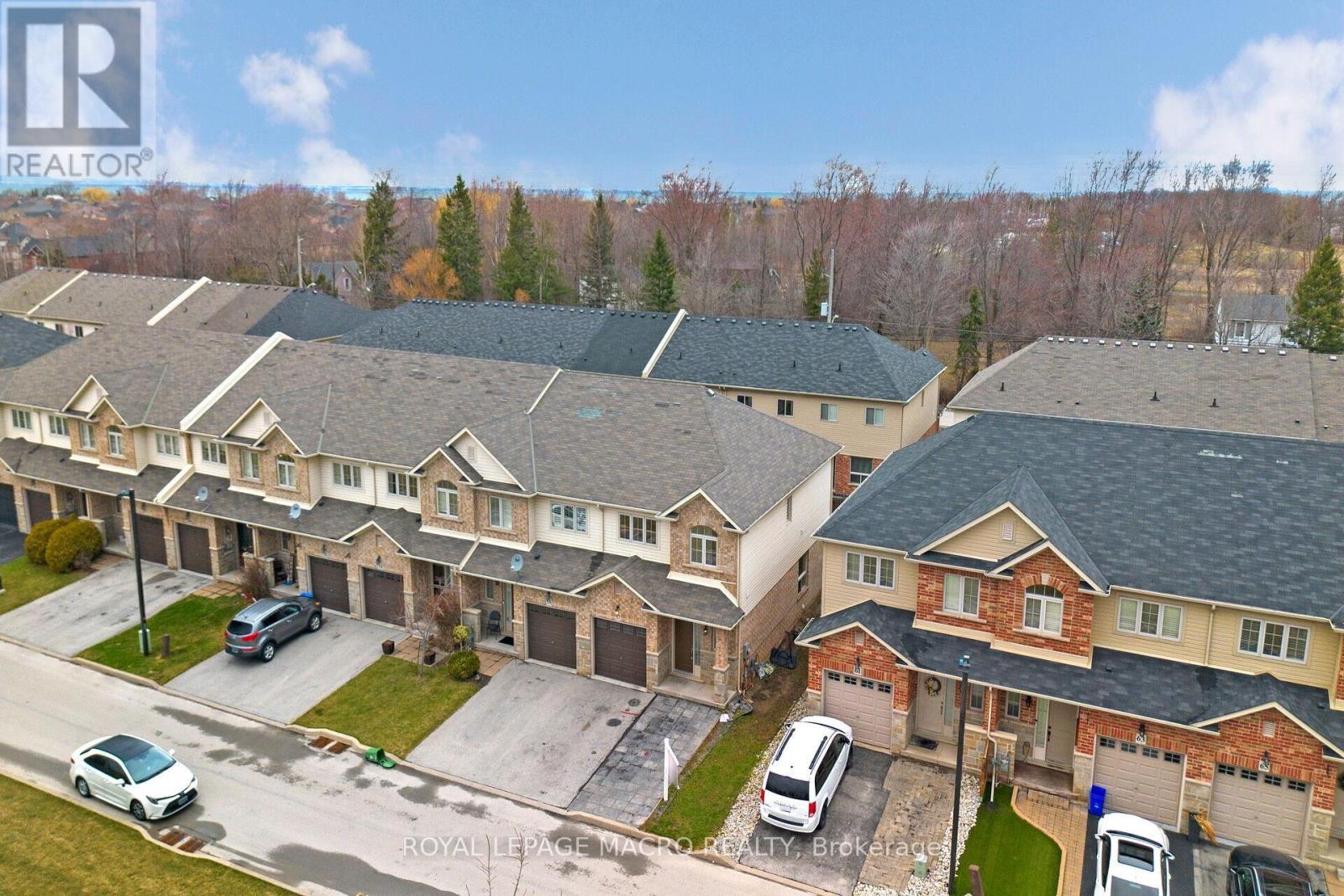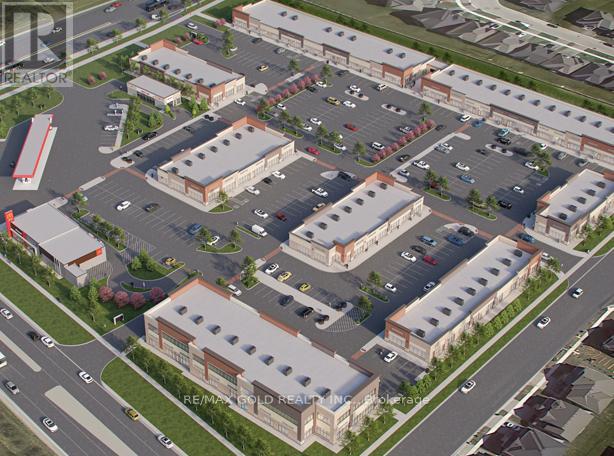49 - 107 Westra Drive
Guelph, Ontario
DIRECT ACCESS TO GARAGE | FEELS LIKE A FULL VERTICAL TOWNHOME | TRANQUIL RAVINE SETTING | SEE IT TO BELIEVE IT! Welcome to Unit 49 in the sought-after Annex at Chillico Run - a modern 2-bedroom, 2-bathroom stacked townhouse in a vibrant, growing Guelph community. TWO [2] parking spaces - 1 garage, 1 driveway. Built in 2021, less five years! Thoughtfully designed with stylish finishes, this home feels like a full vertical back-to-back townhome, offering the space and comfort of a traditional layout with the low-maintenance benefits of condo living. The open-concept kitchen, dining, and living area is perfect for daily living and entertaining, highlighted by stainless steel appliances, generous cabinetry, and an impressive 10 ft x 3 ft quartz island thats sure to impress your friends. Enjoy a total of three private outdoor spaces: a walkout balcony from the dining area, a second balcony off the primary bedroom for a quiet retreat, and an expansive rooftop terrace offering an additional 142 sq ft with sweeping views - ideal for lounging or hosting guests. This home includes two parking spaces and offers dual access: enter through the private garage or take the scenic route to the front door facing the ravine. For those working from home, enjoy two flexible office options: a spacious ground-floor area or a cozy nook on the fourth floor with access to the rooftop - perfect for a quiet, inspiring workspace. Located close to parks, schools, shopping, and transit, this home delivers modern comfort in a prime location. Don't miss your chance to make this stunning townhouse your own! (id:60365)
115 Pelech Crescent
Hamilton, Ontario
Stunning and well-kept 4-bedroom, 2.5-bath home in the highly desirable Summit Park community, offering over 2,000 sq. ft. of bright, open-concept living space. The main level features a spacious eat-in kitchen with breakfast bar, pendant lighting, and stainless steel appliances, opening to a dining area with patio doors leading to the backyard. The cozy family room includes hardwood floors and recessed lighting. Upstairs, the primary suite boasts a walk-in closet and a spa-like ensuite with a double vanity and a custom glass walk-in shower. Three additional bedrooms are bright and airy. The professionally finished basement includes a rec room wired for surround sound and a rough-in for an additional bathroom. Set on a premium lot backing onto green space, the fenced backyard features a new deck, shed, and playset-perfect for families. Additional highlights include California shutters, updated central A/C, upgraded underpad, double garage with inside entry, and gas line for BBQ. Walking distance to top-rated schools and close to parks, shopping, and highway access. (id:60365)
14 Anson Avenue
Hamilton, Ontario
This all-brick, back-split home offers a unique and practical multi generational or in-law living arrangement with a separate entrance to the basement. This property has it all. Each level boasts its own laundry facilities and a fully equipped kitchen, ensuring convenience and privacy. The main floor greets you with a large and bright living room, perfect for relaxing or entertaining. The spacious kitchen, is open to the dining area and has loads of cupboards and counter space. Recent decor updates throughout the home add a fresh and modern touch. Upstairs, is three bedrooms and 5-piece bathroom. The primary bedroom has bonus ensuite privileges. The lower level provides an open-concept living space with a large eat-in kitchen thats perfect for gatherings. It also includes a spacious bedroom and a 3-piece bathroom. The property boasts a family-sized yard, perfect for outdoor activities and relaxation, and a large paved driveway that provides ample parking. Its convenient location ensures easy access to nearby schools, parks, shopping centers, and restaurants, offering everything you need within a short distance. (id:60365)
57 Redcedar Crescent S
Hamilton, Ontario
Steps from the Lake! Discover this stunning 2-storey, fully finished freehold townhome at 57 Redcedar Crescent in the picturesque Fifty Point neighborhood of Stoney Creek. Offering 1465 sq. ft., 3 bedrooms, and 4 bathrooms, this home boasts an open-concept main level with pot lights, ceramic tile, and hardwood flooring. The spacious kitchen features ample cabinetry, generous counter space, and a breakfast bar. Sliding glass doors from the dining area lead to a fully fenced backyard. Upstairs, enjoy the convenience of bedroom-level laundry, a spacious master suite with a 4-piece ensuite and double closets, plus two additional bedrooms. The professionally finished lower level includes a recreation room, a 3-piece bath with a large walk-in shower, and plenty of storage. Ideally located within walking distance to the lake, Fifty Point Conservation Area, the Yacht Club, beach, parks, and marina. Close to the QEW, future GO station, medical care, Winona Crossing Shopping Plaza, and top-rated schools. Road fee: $110/month. (id:60365)
12 - 3409 Ridgeway Drive
Mississauga, Ontario
Gorgeous Newly Constructed Complex. This sophisticated oasis has 1800 sqft of luxury living, including a 400 sqft Terrace. With 2 beds, 3 baths, ample living space, Brand New townhouse Provides Tranquil Living & An Abundance Of Natural Light. Spacious Open Concept Layout Perfect For Entertaining. Balcony/Patio On Main Level, Upgraded Gourmet Kitchen W/Deep Pantry Kitchen Cabinet & Deep Over The Fridge Cabinet, Quartz Countertop, A Beautiful Upgraded Wide Plank Wood Floors on main level, prime location In The Heart Of The City In Highly Sought After Erin Mills Neighborhood Close To Major Highways, Erindale Go Station, Transit, Walk To Beautiful Parks, Trails, Restaurants, Community Centre, Shopping Mall, Costco, Library, Schools & University Of Toronto( Mississauga Campus) this home is perfect for families (id:60365)
2423 - 25 Kingsbridge Garden Circle
Mississauga, Ontario
EXTRA LARGE BRIGHT AND SPACIOUS SKYMARK LUXURY CONDO AT HURONTARIO & EGLINTON. TWO BEDROOMS AND TWO FULL WASHROOMS, WITH UTILITIES INCLUDED (HYDRO /WATER / HEATING/ COOLING). CLEAR UNOBSTRUCTED 24TH FLOOR VIEW OF CITY SKYLINE. STUNNING 5 STAR HOTEL STYLE LOBBY, GREAT AMENITIES AND CLOSE TO SQUARE ONE, PUBLIC TRANSIT, SHOPPING, SCHOOLS AND HWY ACCESS. COMES WITH UNDERGROUND PARKING, STAINLESS STEEL KITCHEN APPLIANCES AND LOTS OF ENSUITE STORAGE SPACE INCLUDING WALK-IN CLOSET. AVAILABLE SEPTEMBER 4TH. (id:60365)
62 Corby Crescent
Brampton, Ontario
WOW!!!!Prime Location !! Plenty of Parking Features 2 Story Fully Brick Semi , Fully Upgraded,4 Spacious Bed 2 bath , Main Floor Laundry, 6 Car Parkings Available Walking distance to All Amenities , Working Individuals and Students Welcome (id:60365)
Ph01 - 880 Dundas Street W
Mississauga, Ontario
Bachelor Penthouse Suite Available For Rent At The King Mere On The Park. The Suite Has A Clear View Of The City And The Lake. The Building Is Close To Trails, Shopping, Transit & Fitness Centres, Etc! (id:60365)
1520 Rebecca Street
Oakville, Ontario
Welcome to 1520 Rebecca St- a beautiful, fully renovated 3 bedroom bungalow with stunning kitchen sitting on a 145 foot deep lot. 2 Car Garage with Circular Driveway. Incredible backyard that needs to be seen! Pride of Ownership. Close to Schools, Transit, Hospital and Coronation Park. Don't miss this one! (id:60365)
4301 - 4065 Confederation Parkway
Mississauga, Ontario
This Condo Unit Will Surely Capture Your Attention. Presenting This Outstanding 1 Bedroom + Den With Unobstructed North West Views. Enjoy Living In One Of The Most Practical & Spacious Layouts Out There. This Condo Offers A Great Layout With An Appealing & Modern Kitchen Equipped With Stainless Steel Appliances And Lots Of Counter/Cabinet Space. Not To Mention The Amazing Sq One Location + It Comes With An Underground Parking Spot. (id:60365)
2118 - 349 Rathburn Road W
Mississauga, Ontario
Gorgeous Mississauga City Centre Spacious 1 Br, 1 WR Condo with Unobstructed views. Comes with laminate Floor in living room and Bedroom, Stainless Steel Appliances in Kitchen, Granite counter, Undermount Sink. Unobstructed view. Walking Distance to Square One Mall, Sheridan College, Mississauga Transit Station, Cineplex. Five minutes Drive to Erindale Go Statin and Hwy 403. (id:60365)
204 - 11615 Mcvean Drive E
Brampton, Ontario
An excellent opportunity to lease a brand-new, shell condition second-floor office unit facing McVean Road in a modern retail plaza at the prime intersection of Mayfield Road and McVean Drive in Brampton East. Unit 204 offers approximately 1,243.4 sq. ft. of customizable space, ideal for a wide range of professional uses including legal, mortgage, insurance, accounting, travel, dispatch, or other administrative offices. This is a perfect option for businesses looking to start fresh or relocate to a high-demand, high-exposure location in one of Brampton's most rapidly developing commercial areas. (id:60365)













