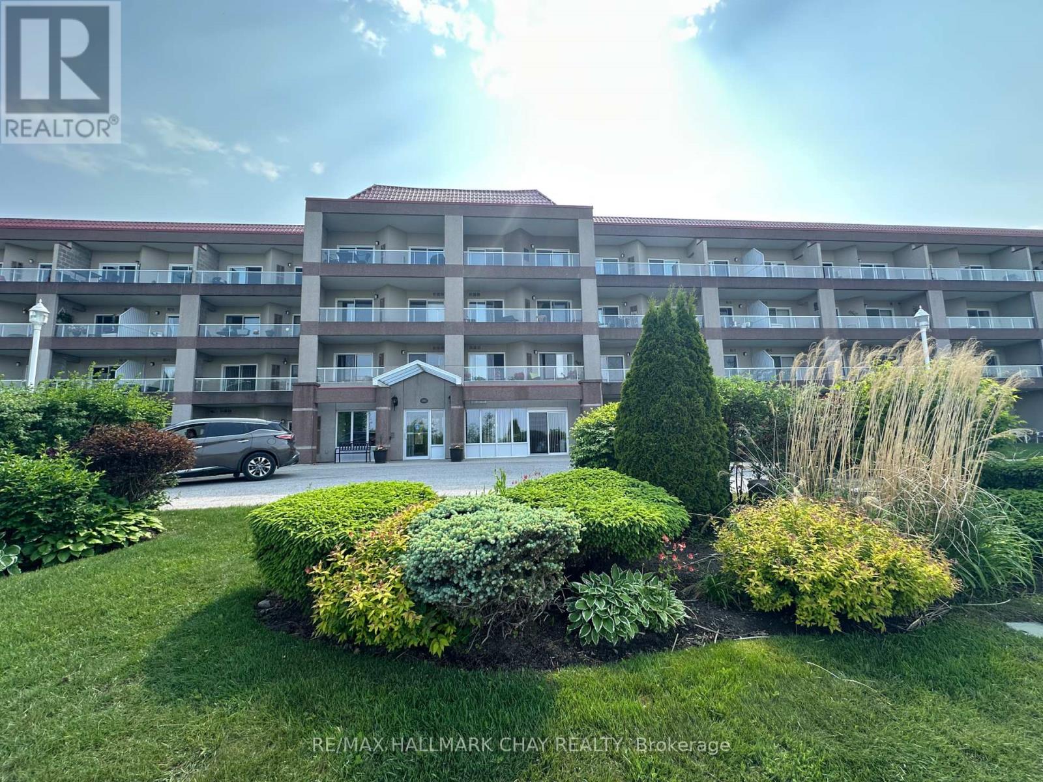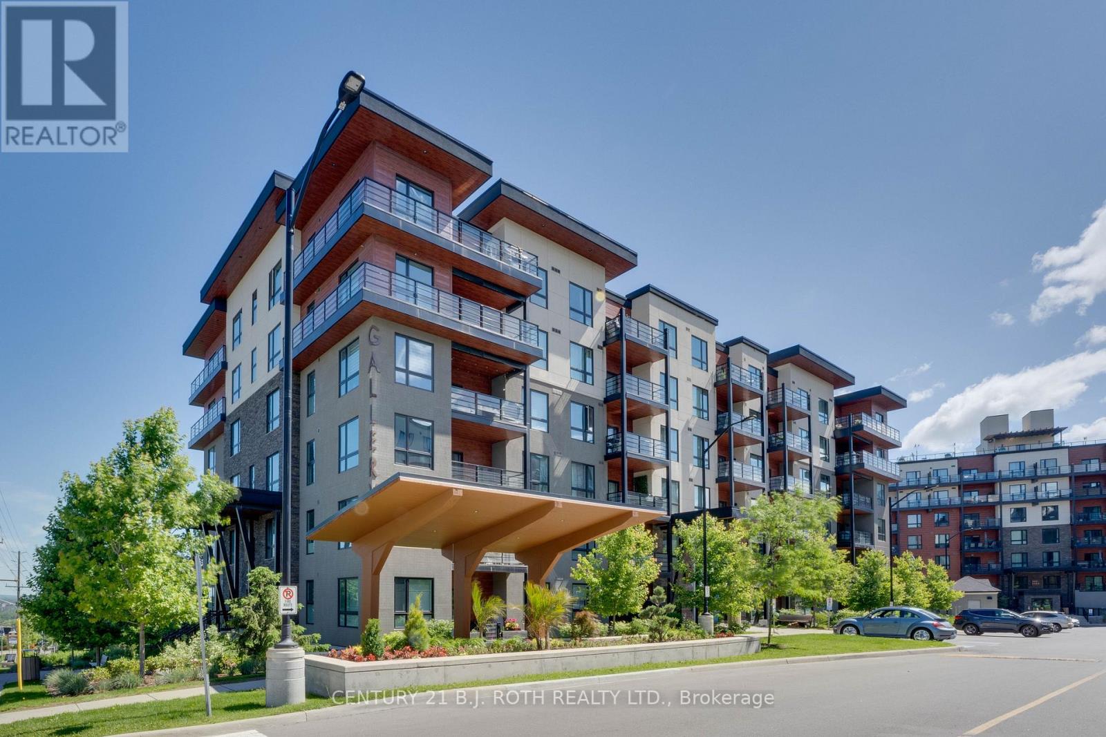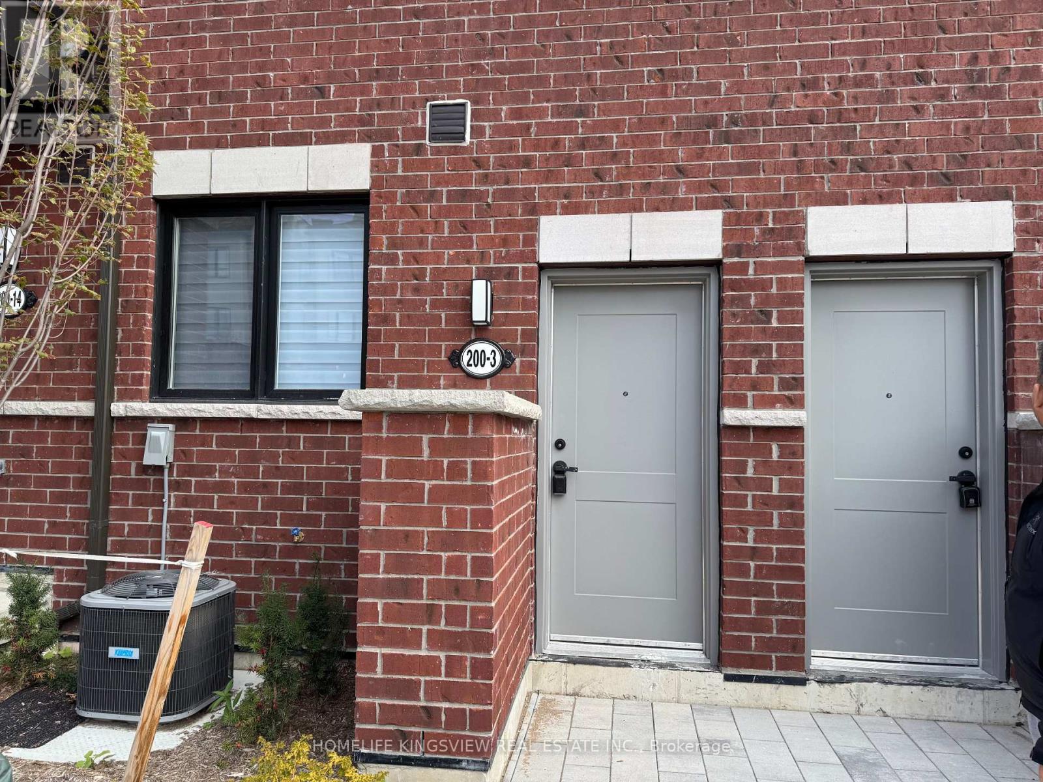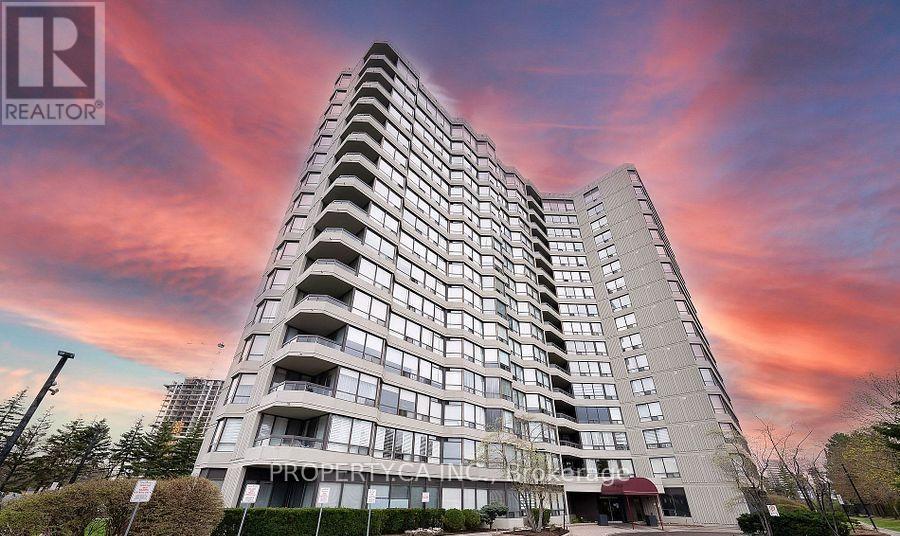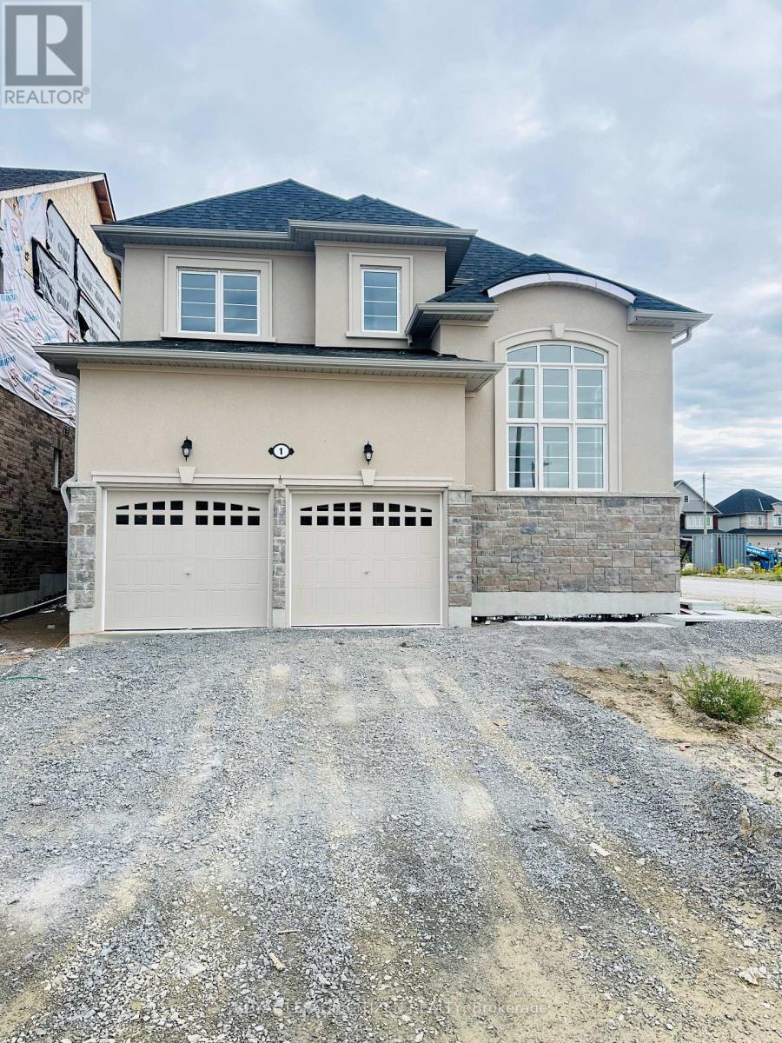304 - 5 Greenwich Street
Barrie, Ontario
Embrace treetop serenity in one of Barrie's most picturesque communities. Set within the Ardagh Bluffs and wrapped by the natural beauty of Bear Creek Eco-Park, Greenwich Village is prized for its calm setting, walkable green space, and well-kept buildings. Suite 304 delivers that coveted "bungalow feel without the maintenance" and a rare, unobstructed eco-park view from every window and the oversized covered balcony, and yes, barbecues are permitted! Offering approximately 1,101 sq. ft., this bright, open-concept layout features two generous bedrooms, two full baths, and a seamless living/dining space that extends outdoors for effortless entertaining. Thoughtful interior upgrades include 9' ceilings that enhance the airy feel, high-end laminate flooring throughout, a custom built fireplace feature wall, and a well-appointed kitchen with modern slab-style cabinetry, Quartz counters, tile backsplash, under-mount double sink, stainless steel appliances (waterline to fridge), and upgraded plumbing fixtures. A compact water softener and in-suite laundry adds day-to-day comfort. The light, neutral bathrooms keep the palette fresh and timeless. Your private primary retreat offers a large walk-in closet and spacious ensuite. The second bedroom is ideal for guests, family, or a dedicated home office with a view. 1 Surface parking and 1 Underground parking with storage locker are included, practical must-haves for year-round living. Being on the third floor positions you level with the canopy, creating a peaceful, elevated outlook that changes beautifully with the seasons. Suite 304 is a hidden gem in one of Barrie's most desirable low-maintenance communities. (id:60365)
403-Ph3 - 280 Aberdeen Boulevard
Midland, Ontario
This 1 bedroom and den condo boasts 9ft ceilings so go ahead and stretch out! Gorgeous waterfront views of Georgian Bay can be an appreciated from your living room, bedroom or balcony!! Your morning coffee is sure to be one of your daily highlights!! Ensuite laundry also allows for extra storage. Here's a big bonus, 2 parking spaces included for added convenience. Take advantage of the biking and walking trails as well as the beach, all within a few steps from your front door! Marina conveniently located just around the corner. This one checks all the boxes. Enjoy your new home, YOU deserve it. (id:60365)
301 - 300 Essa Road
Barrie, Ontario
Stunning 3-Bedroom, 2-Bathroom Corner Suite with 1244 Sq. Ft. of Elegant Living Space with 1 Surface, 1 Underground Parking + Locker! Welcome to Suite 301 at The Gallery Condominiums, where West-Coast inspired architecture and comfort converge in Barrie's highly sought-after Ardagh Community. This exceptional corner unit boasts an expansive open-concept design that's bathed in natural light, thanks to oversized windows that stretch across the entire suite. Offering both style and functionality, this layout is one of the most desirable in the building. Step inside to discover soaring 9-foot ceilings, creating a bright, airy atmosphere that amplifies the suite's spacious feel. The main living area is adorned with high-end laminate flooring, providing a sleek and durable finish. The gourmet kitchen is a chef's dream, featuring granite countertops, a contemporary stacked backsplash, a stylish over-the-range microwave, and a spacious pantry for added convenience. Both bathrooms are thoughtfully designed with quartz countertops, offering a blend of luxury and practicality. You'll also appreciate the generously sized laundry room, complete with custom cabinetry for added storage space. The Large balcony with Southern Exposure is the perfect place to relax and barbecue a savory meal! As a resident of The Gallery, you'll have exclusive access to the 11,000 sq. ft. rooftop patio, where you can enjoy panoramic views of Kempenfelt Bay--the perfect spot for relaxation or entertaining. Just steps from your front door, explore the peaceful 14-acre forested park, ideal for a serene hike with your furry friend. Additional parking spaces are available for rent/purchase. (id:60365)
62 West Street S
Orillia, Ontario
This Is Your Opportunity To Own A Legal Triplex Located In Downtown Orillia! This Triplex Is Just Steps Away From Lakehead University, Many Restaurants, Amenities, Shops And Laundromat. Quick Access To Major Highways & Other Forms Of Transportation Including Bus Routes. With C4i Zoning, Further Development May Be Possible! All Units Are One Bedroom w/ One Bathroom. Units A & B Are Renovated And Clean. Photos Are Of Unit A & B. (id:60365)
3 - 200 Dissette Street
Bradford West Gwillimbury, Ontario
This vacant unit offers over 900 square feet of versatile space, perfect for a variety of businesses. Located on a busy street with high visibility, it is just steps away from the GO Station and Ontario Service Centre. Surrounded by new condo townhouses, the area is bustling with growth and potential.The unit includes washroom rough-in and furnace, making it ready for customization to suit your business needs.Ideal for retail, office, or other commercial ventures. (id:60365)
16 Appleview Road
Markham, Ontario
Step Into 16 Appleview Road In Markham, Surrounded By Lush Greenery Including Greensboro Pond, Peter Bawden Park, Nicholas Miller Park, Gordon Weeden Park, Perfect For Growing Families! Perfectly Designed With Both Comfort And Style In Mind, The Interlocked Driveway Welcomes You Inside To Find Rich Hardwood Floors Flowing Seamlessly Through All Principal Rooms, Complemented By Elegant California Shutters That Provide Privacy And Natural Light. The Kitchen, Powder Room, And Sunken Foyer Are Enhanced With Striking Granite Tile, While The Second-Floor Bathrooms And Laundry Room Feature Durable Ceramic Tile For Both Beauty And Practicality. Open Concept Main Floor Features A Living Room With A Cozy Fireplace Overlooking The Backyard To, Perfect For Hosting. Upstairs, The Primary Bathroom Offers A Luxurious Retreat With A Relaxing Jacuzzi Tub, Double Vanity & Separate Enclosed Glass Shower. Modern Upgrades Include New Electrical Devices And Light Fixtures, A Whole-Home Surge Protector, And A Central Vacuum System, Adding Ease And Efficiency To Everyday Living. Security And Convenience Are Top Of Mind With A CCTV System Featuring Remote Monitoring, A Reliable Alarm System, And A Garage Door Opener. Outside, Interlocking Throughout Adds To The Homes Curb Appeal, While The Unfinished Basement Provides A Blank Canvas To Create The Space You've Always Envisioned. Outside, The Fully Fenced Backyard Provides Privacy For Hosting Family BBQs On The Patio With A Pergola Providing Shade. Local Amenities Include: St. Julia Billiart Catholic School, Greensborough Public School, Markham Greensborough YMCA, Mount Joy GO Station And So Much More! **EXTRAS: Tankless HWT (2013), Windows Recaulked (2015), Roof (2017), Furnace (2017), Freshly Painted (2025), New A/C (2025). (id:60365)
4 - 670 Hwy 7 E
Richmond Hill, Ontario
Welcome to this unique retail store with private washroom and storage room at Shoppes of the Parkway on Highway 7 East, directly beneath the Sheraton Parkway Hotel with ample outdoor and indoor parking, along one of the Richmond Hills busiest corridors with easy access to Highway 404, Viva Rapid Transit and more. Excellent opportunity for a variety of uses including retail, service or professional office. (id:60365)
503 Simcoe Road
Bradford West Gwillimbury, Ontario
Welcome to this charming and spacious 2-storey home nestled in one of Bradford's most convenient and family-friendly neighbourhoods. Ideally located just minutes from top-rated schools, shopping, dining, and quick access to Highway 400, this property offers both comfort and connectivity. Step inside to a bright, open-concept layout perfect for everyday living and entertaining. The main floor features a generous living area, a functional kitchen with plenty of storage, and a dining space that opens onto the backyard making indoor-outdoor living effortless. Outside, enjoy a large backyard with endless potential ideal for hosting summer barbecues, creating a garden oasis, or simply letting the kids and pets play freely. Upstairs, you'll find well-sized bedrooms, including a spacious primary retreat with ample closet space. Whether you're a growing family or looking to settle into a welcoming community, this home offers the perfect blend of space, location, and value. (id:60365)
605 - 7460 Bathurst Street
Vaughan, Ontario
Introducing Suite 605 at The Promenade Towers, 7460 Bathurst Street a rarely available luxury condominium nestled in the coveted heart of Thornhill. This impeccably maintained and sun-drenched suite offers a sophisticated urban lifestyle with elegant modern décor throughout its spacious two-bedroom and two full bathroom layout. This distinguished residence features a thoughtfully designed open-concept living, dining and solarium boasting a classic, fluid floor plan ideal for both gracious entertaining and comfortable daily living. The seamless integration of these spaces enhances the natural light, creating an airy and inviting ambiance. The well-appointed kitchen includes a separate breakfast area providing a bright and welcoming space to start your day. The expansive living room is further enhanced by large windows, bathing the area in natural light. A spacious primary bedroom retreat features ample storage with double closets and a luxurious four-piece ensuite bathroom complete with a tub & separate walk-in shower. A second generously sized bedroom and an additional four-piece bathroom provide exceptional comfort for family or guests. For added convenience, the suite includes ensuite laundry, 2 underground parking spaces & locker. The building is ideally situated within an easy walk to places of worship, pharmacies, Promenade Mall, Public Transit, library, parks, schools & a variety of grocery stores. The building itself boasts updated hallways and a completely remodeled and renovated lobby, reflecting a commitment to modern elegance. Indulge in the exceptional building amenities, including a gated entrance with dedicated 24-hour security, an outdoor pool, a well-equipped fitness room, a tennis court, a racquetball/squash court, sauna, party/meeting/recreation room, and convenient guest suits. The all inclusive monthly maintenance fee includes heat, hydro, water, cable television, central air conditioning, internet access for your comfort & convenience. (id:60365)
1 Wayne Allison Drive
Georgina, Ontario
Stunning Brand-New Corner Detached Home in the Highly Sought-After Sutton & Jackson's Point Community. Offering 4 Spacious Bedrooms, 4 Bathrooms, and over 2500 Sq.ft. of Bright, Modern Living Space. Features includes Smooth Ceilings on Main Floor, Gourmet Kitchen with Granite Counters & Breakfast Area, Oversized Tiles, Oak Staircase, and an Open-Concept Living/Dining Room with a Large Family Room and Gas Fireplace. The Primary Suite boasts a 5-piece Ensuite with Double Sinks and a Walk-In Closet, while additional bedrooms offer Semi-Ensuite and Common Bathrooms. All bedrooms with Cozy Carpet Flooring. Conveniently located minutes from Downtown Sutton, Jackson's Point Harbour, Georgina Beach, Sibbald Point Provincial Park, Shopping, Dining, and Hwy 48 with Quick Access to Hwy 404. Includes New A/C. Immediate Possession Available. (id:60365)
1204 - 11 Townsgate Drive
Vaughan, Ontario
Welcome To Your Next Home In The Heart Of Thornhill! This Bright And Spacious 2-Bedroom, 2-Bathroom Corner Suite Offers Nearly 1,350 Sq. Ft. Of Upgraded Living Space Perfect For Anyone Looking For Comfort, Convenience, And Style. Enjoy The Rare Bonus Of A Massive 295 Sq. Ft. Sky Terrace, Ideal For Relaxing, Working From Home Outdoors, Or Hosting Friends. Plus, There's A Second Private Balcony With Peaceful Northeast Views. Inside, You'll Find A Modern Kitchen, Two Full 4-Piece Bathrooms, And An Abundance Lots Of Natural Light Throughout. The Unit Also Features Two Side-By-Side Parking Spots And A Locker On The Same Floor, The Utmost In Convenience! The Building Has Recently Been Renovated And Includes Incredible Amenities: Indoor Pool, Full Gym, Sauna, Tennis Courts, And 24-Hour Concierge. Location Is Unbeatable, Steps To Public Transit, Hwy 7, Parks, Restaurants, And Shopping At Promenade And Centerpoint Malls. This Is A Rare Rental Opportunity In One Of The Area's Most Desirable Buildings. Don't Miss Your Chance To Live Here! (id:60365)
39 Newport Square
Vaughan, Ontario
Tucked away on a dead-end street is the epitome of gracious family living. Whether you cherish Saturday morning road hockey, Sunday afternoon BBQ's or just the calm quiet provided by a serene enclave,39 Newport Sq is your next perfect residence. This large 2-storey home offers over 3200 square feet above-grade with 4 oversized bedrooms, 3 bathrooms, a main floor family room, an attached double garage, and a double-wide private driveway. First impressions matter and this home knocks it out of the park! Just completed in August 2025, the home is set just beyond a magnificent new driveway and new modern double garage doors. Step inside to be met with a sweeping staircase and a main floor that is equally ideal for entertaining, settling in by the fire to watch a movie or huddling around the kitchen island trying to get through the day's homework. This really is the perfect multi-functional home. Walk inside & feel comfort with a bright and inviting LR/DR combination, perfect for holiday gatherings. Meander down the hall (recently renovated with new flooring) lies a large multifunctional office or homework hub suitable for multiple users. Just beyond, the main floor family room encourages use by offering a cozy electric fireplace, gorgeous built-ins and focal wall, and ample space to simply put your feet up. The oversized kitchen offers the perfect amount of prep space, storage space, and brightly lit eat-in area, with a w/o to the backyard. Main floor laundry room & powder room complete the main level. Upstairs, prepare for the unexpected. The primary suite is a true sanctuary: expansive and serene, offering ample space for a private lounge or sitting area. The luxurious ensuite bathroom exudes spa-like tranquility, featuring contemporary finishes, a gorgeous soaker tub, ample counter space, and an abundance of natural light. 3 other large bedrooms + a full 5 pc bathroom finish off the upper level. Schools, shopping & transit make this a perfect choice for your family. (id:60365)


