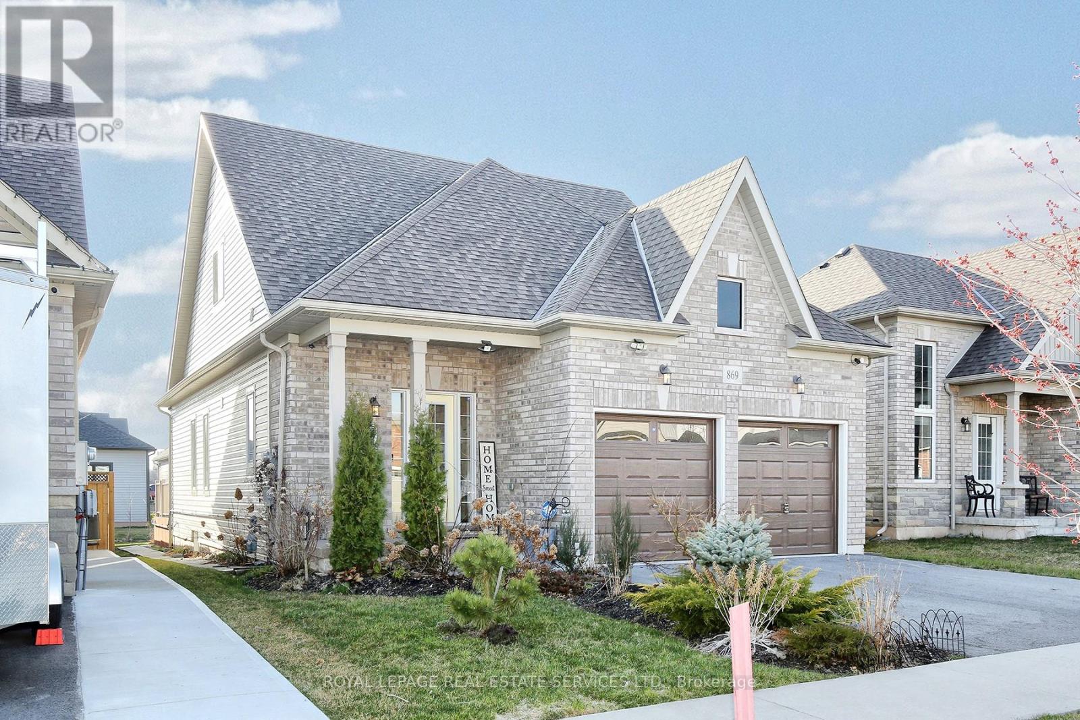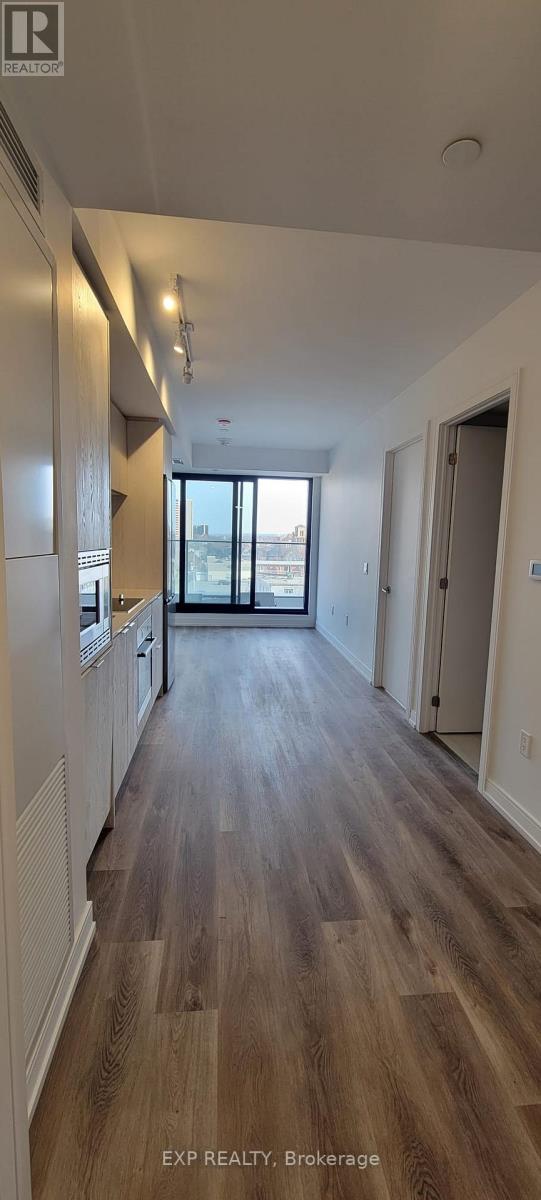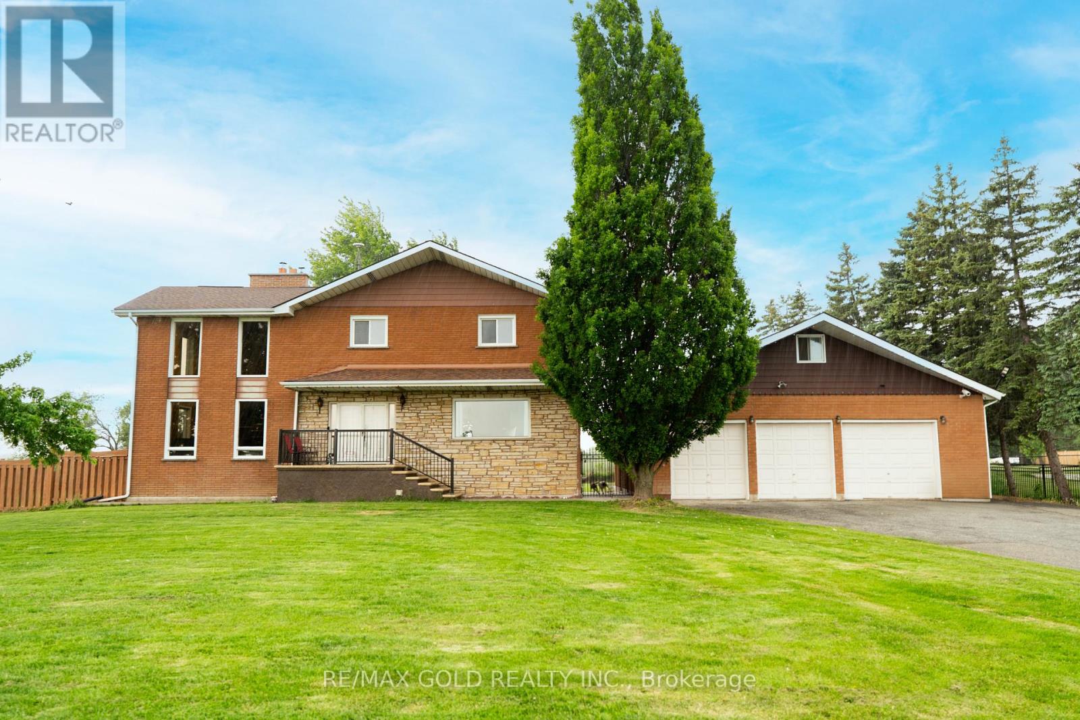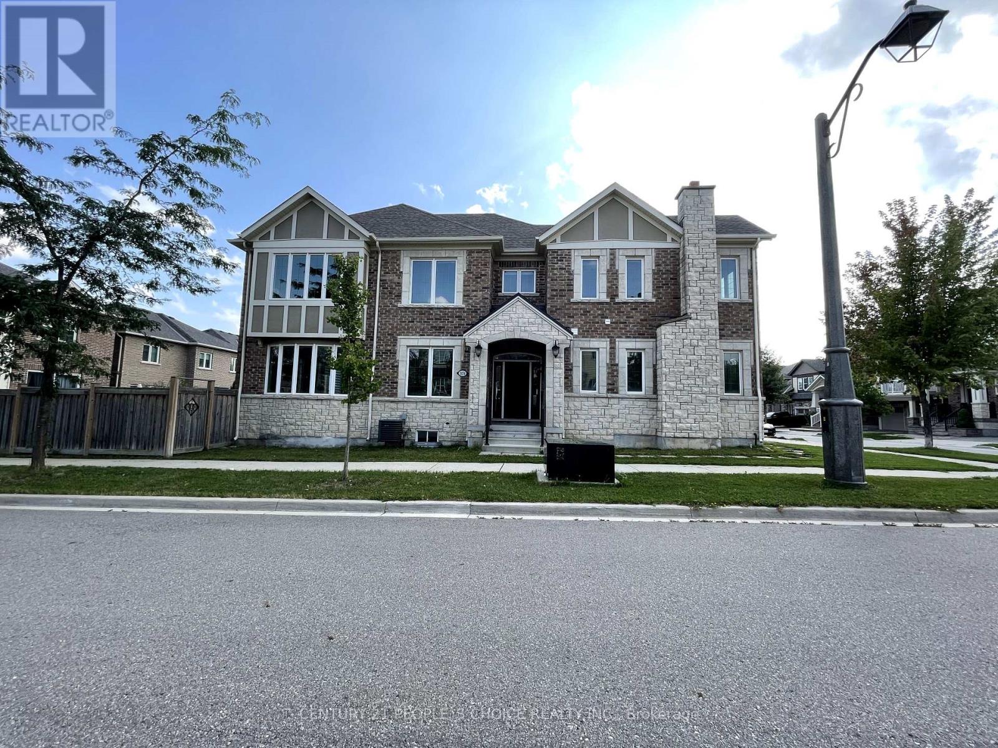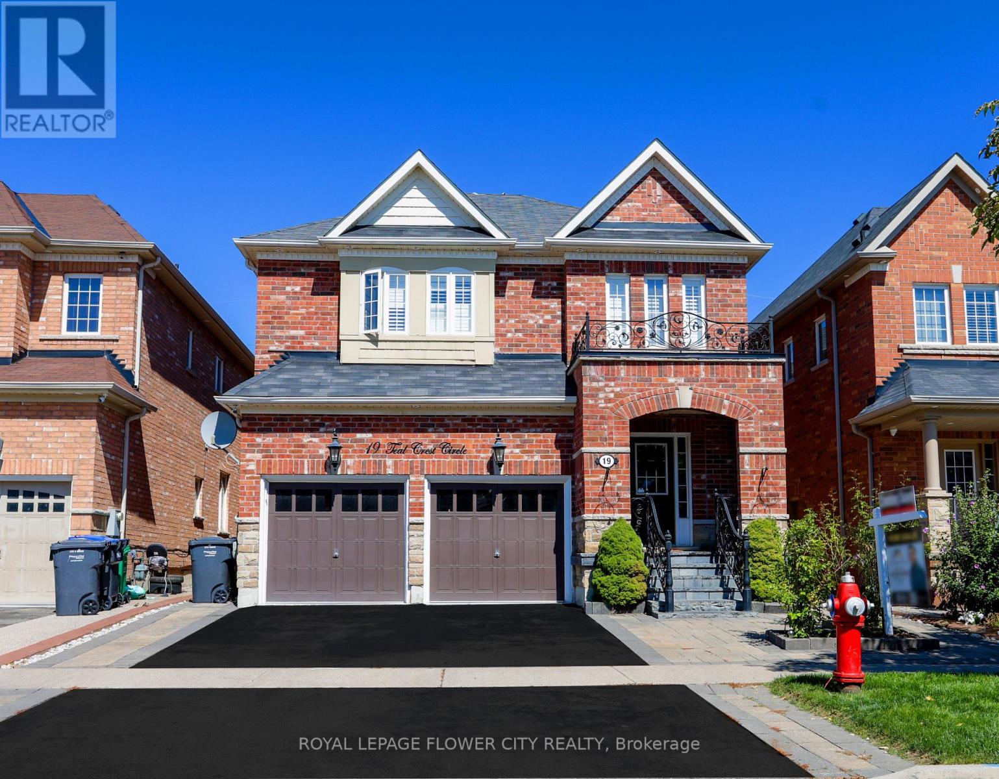869 Burwell Street
Fort Erie, Ontario
Welcome to your future dream home at 869 Burwell Road, Fort Erie! This beautifully designed residence features a main floor primary suite with walk-in closet and spa-like ensuite, plus two additional bedrooms upstairs and a full bath. The modern kitchen boasts quartz countertops, an island, and state-of-the-art appliances, flowing seamlessly into bright living and dining areas.The finished basement offers a cozy fireplace, large recreation area, full bath, and an extra bedroom perfect for family or guests. With 3 full baths + 1 half bath, a dedicated laundry room, and sleek finishes throughout, this home blends comfort and style.Enjoy the private backyard, attached garage, and convenient location near schools, shopping, QEW, Peace Bridge, and Fort Eries sandy beaches.Book your showing today 869 Burwell is the perfect place to call home! (id:60365)
626 - 1 Jarvis Street
Hamilton, Ontario
5 Elite Picks! Here Are 5 Reasons To Rent This Like New 1 Year Old Condo At 1 Jarvis, Hamilton. 1. Location: Easy Access To Hwy 403, QEW, Lincoln M. Alexander, Red Hill Valley Parkways, West Harbor And Hamilton GO. The HSR Bus Stop Is Only A Two-Minute Walk Away. 2. Escarpment View Condo With Open Concept Layout And Gleaming Laminate Floors Boasts 1 Spacious Master Bedroom Plus 1 Den And 1 Sleek 3-Piece Bathroom. 3.The Well-Appointed Kitchen Features Stainless Steel Appliances, Ample Counter, Cabinet Space And A Welcoming Living Space, Perfect For Both Relaxation And Entertainment. 4. Step Through The Sliding Patio Door To A Large Private Balcony And Take In Remarkable Views Of Your Neighborhood. 5. Amenities Include Yoga, Fitness Center, Lounge, And A Retail Space At Its Base. 5-10 Minutes To McMaster University, Mohawk College, St Josephs Hospital, Public Transit, Shopping, Restaurants, Schools And More. A Warm And Inviting Home For A Clean, Caring, Reliable Tenant! (id:60365)
66 - 30 Vaughan Street W
Guelph, Ontario
Look No Further! Welcome to this spacious 3-bedroom, 2.5-bath townhouse located in the highly sought-after Maple Lane condo complex in Guelphs desirable south end. Perfectly situated just minutes from schools, shopping, and transit, this home offers comfort, convenience, and a low-maintenance lifestyle. Step inside to find three generously sized bedrooms along with a bright and open main floor, and a finished basementperfect for a rec room, office, or additional living space. Enjoy the convenience of a single-car garage with opener and additional driveway parking. (id:60365)
310 Shelburne Place
Shelburne, Ontario
Welcome to this charming 3-bedroom, 2-bath raised bungalow with garage, perfectly tucked away on a quiet, family-friendly cul-de-sac in the heart of Shelburne! Whether you're a first-time buyer, downsizing, or looking for a move-in-ready home, this one delivers comfort, style, and convenience. Step into a bright, open-concept layout featuring a cozy living room with a gas fireplace, perfect for curling up on cool evenings. The updated eat-in kitchen boasts ceramic flooring, a brand-new fridge & stove, and a walkout to your newly built deck ideal for sipping morning coffee or hosting late summer into fall barbecues with friends and family. Both bathrooms have been beautifully renovated, and the finished lower level offers two additional bedrooms with above-grade windows, a stylish 3-piece bath, and a handy laundry closet giving you flexible space for family, guests, or a home office. Enjoy thoughtful extras like no sidewalk for additional parking, inside garage access, and a fully fenced backyard perfect for kids, pets, and entertaining. All this, just steps from parks, splash pad, rec centre, schools, and downtown shopping everything you need is within walking distance! (id:60365)
50 Green Road
Hamilton, Ontario
Tucked beneath the Niagara Escarpment on a quiet Stoney Creek street, this solid raised ranch bungalow offers a rare combination of space, flexibility, and natural beauty. Set on a generous 50' x 110' lot, this 4-bedroom, 2-bathroom home is perfect for multi-generational families, investors, or anyone looking to put down roots in a well-established neighbourhood. Upstairs, youll find a spacious living and dining area with warm hardwood floors, a functional eat-in kitchen, four piece Bathroom and three comfortable bedrooms. Downstairs, a finished lower level with second kitchen, large rec room, fourth bedroom, and full bath offers endless possibilities in-law suite, guest space, or family living.The backyard is private, low-maintenance, and ideal for entertaining, featuring a large patio, gazebo, and mature trees all backing directly onto the lush greenspace of the Escarpment. This is a home that brings both comfort and opportunity, with easy access to schools, trails, transit, and shopping nearby. (id:60365)
13080 Centreville Creek Road
Caledon, Ontario
Welcome to Your Serene Escape Just Minutes from the City!Discover this beautifully maintained farmhouse offering the perfect balance of tranquility and convenience. Recently updated with modern, spa-like bathrooms,The property boasts a detached garage with space for up to 15 vehicles, plus a generous drivewayideal for families, entertaining guests, or those looking for extra room to pursue hobbies or even a small business venture.Step outside and imagine the possibilities: cultivate your own garden, create a cozy fire pit retreat, or simply enjoy the peace and quiet of the surrounding landscape. With its fresh, clean aesthetic, this farmhouse is a blank canvas ready for your personal touch.Experience the best of both worldscountry living with quick access to all the amenities of the city. Whether you're searching for a full-time family home, a weekend getaway, or a private sanctuary, this property delivers it all.Please see the virtual tour for additional photos and details. (id:60365)
768 King Road
Burlington, Ontario
Enjoy a unique private cottage setting with all the amenities of city life nearby. Nestled in mature trees with an extra deep lot, this Aldershot home offers high ceilings on 2 floors and a bright, efficient design throughout. The double door entrance leads to a large foyer and main floor with exposed brick, vaulted beamed ceilings, oversized windows and a skylight. The open concept Living and Dining rooms feature gleaming hardwood floors and patio doors leading to a wrap-around multi-level deck. The Kitchen features storage and counter space galore with peninsula and separate breakfast bar area with more patio doors to the deck. The main floor Primary Bedroom features a 3-piece ensuite and oversized closet. Two additional Bedrooms and an updated 4-piece Bathroom complete this level. The Lower level features a spectacular Recreation room with a second fireplace and walkout to the back patio. A renovated 3-piece Bath, Office and Bedroom make it the perfect opportunity for additional family or guests. A separate Laundry room and Utility room with garage access offer even more storage space. With the Bruce Trail nearby and Lake Ontario steps away, this fabulous family home is a bird and nature lovers dream with walkable access to schools, parks, trails, golf, waterfront and shopping. (id:60365)
3174 Daisy Way
Oakville, Ontario
This gorgeous Mattamy-built home is situated on a prime corner lot, offering exceptional curb appeal, a very functional layout and lots of natural light. This expansive property features 4 bedrooms, a flexible den upstairs (which can be used as a guest room), and 3+1 contemporary bathrooms, along with a main-floor office ideal for remote work or study. Inside, you'll find high ceilings with 8.5-foot doors, stylish hardwood floors on the ground floor, and numerous thoughtful upgrades. The chef-ready kitchen is great for entertaining and has stainless steel appliances & seamlessly connects to the bright, open living and dining spaces. The whole house has been freshly painted, giving the home a like-new feel throughout. Don't miss this rare opportunity to live in this meticulously upgraded home on one of the most sought-after lots in the community. This property is available furnished at an additional cost, and Landlords are open to short term. (id:60365)
80 Orsett Street
Oakville, Ontario
Extremely beautifully newly Renovated 4 Bed Room semi detached house with new hardwood flooring on main floor . new hardwood staircase ,garage converted into Professionally Finished Rec. Room approved by Town , Owner has spent over 80,000/- in renovation. Out of 4 washrooms , 2 are new full washrooms added, rest upgraded ,, Eat-In Kitchen With Granite Counter Top. New Kenmore Kitchen Appliances. New L.G Laundry System.new flooring in basement with fireplace . Sliding Glass Door From Kitchen To Small Sun Deck And Side/Backyard , Professionally beautiful landscaped with storage room in the backyard, close To 4 Schools (Elem. High. & French emulsion High school). Close to Shereton College , Qew, Golf Club, Oakville Place Shopping Mall, Public Lib. (id:60365)
865 Flagship Drive
Mississauga, Ontario
Welcome to 865 Flagship Drive in the desirable Applewood Heights Community! This charming 4 bedroom, 2 bathroom semi-detached home offers a bright, functional space with ample room for relaxing or entertaining, beautiful hardwood floors, a gorgeous kitchen featuring stainless steel appliances, smooth ceilings, crown moulding, pot lights, custom backsplash, valence lighting, an eat-in kitchen with backyard views, a walk-out to the backyard deck, and an abundance of stunning two-tone cabinetry and quartz countertops perfect for cooking, prepping, storage and entertaining. Upstairs boosts 4 good sized bedrooms, perfect for growing families or those who work from home, with gleaming hardwood throughout. The cozy finished basement features a separate entrance, rec room, games area, laundry room and storage space. Enjoy a fantastic private backyard oasis that includes a large deck with kitchen access, a gazebo, a hot tub, lots of green space and a shed for more storage. Feel like you are on vacation while still being in the comfort of your own home! Walking distance to schools, parks and transportation. Short drive to Square One, Sherway Gardens, GO Train, 403, 410, 401, 427 and QEW. (id:60365)
7 Bonavista Drive
Brampton, Ontario
Gorgeous 45' front lot Detached Home. Double Door Entrance. 9 Ft Ceiling, Bright And Large Open Concept Layout. Upgraded Kitchen Cabinets With Granite Counter Top, Hardwood Floor Through Out. Wood Staircase, 2nd Floor Laundry, Back On School Playground, Close To Go Station,Basement finished & fully equipped with separate entrance from garage. 3 Bedrooms Plus Dining, Living Room, Open Concept Kitchen, Washer & Dryer. New shingles. Great Location, Walking Distance To Transit, School, Grocery Store, Park and playground at the backyard, Nice view. Minutes To All Amenities. Move In Condition. (id:60365)
19 Teal Crest Circle
Brampton, Ontario
Welcome to Credit Valley Brampton's Most Prestigious Neighbourhood! Discover this beautifully upgraded 4-bedroom, 4-bathroom detached home, perfectly designed for large or growing families seeking their next residence in the sought-after Credit Valley community. The main floor features a modern, open-concept layout with hardwood flooring throughout the living, dining, and family rooms. The formal dining area boasts a versatile design, overlooking both the living and family rooms, which are anchored by a cozy gas fireplace and bathed in natural sunlight. The gourmet kitchen is a chefs dream, showcasing built-in appliances, granite countertops, and custom cabinetry. Step outside to a beautifully landscaped backyard oasis, complete with interlocking stonework, a spacious patio, gazebo, and a storage shed ideal for entertaining and enjoying quality family time. Upstairs, the oak staircase leads to generously sized bedrooms with laminate flooring. The primary suite offers a 5-piece ensuite bath and walk-in closet. A second bedroom features its own private ensuite, while an additional third full bathroom ensures convenience for the entire family. The home also offers an extended interlocked driveway and interlocking pathways wrapping around the home, adding curb appeal and practicality. All together 6 bathrooms in the house. The finished basement includes 2 bedrooms and 2 bathrooms 1 full bathroom and 1 powder room with a separate entrance, making it perfect for extended family or a great opportunity for rental income. House has so much to offer along with Pot Lights, Crown Molding, Upgraded Baseboards, New Paint.Dont miss this rare opportunity to own a stunning home in one of Bramptons most desirable neighbourhoods! (id:60365)

