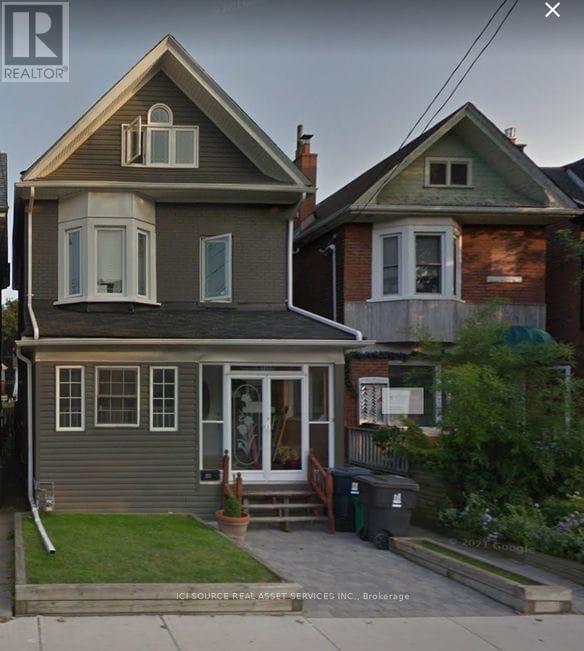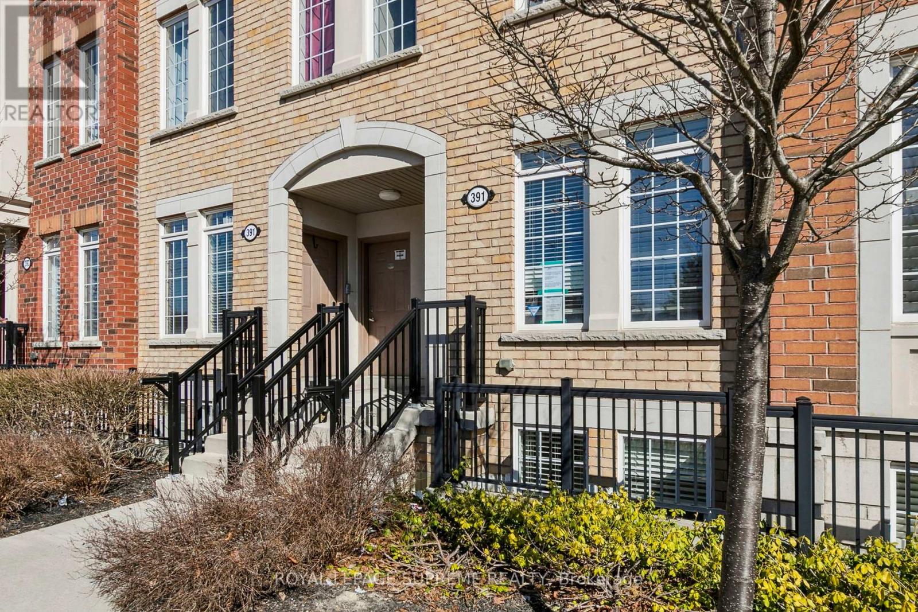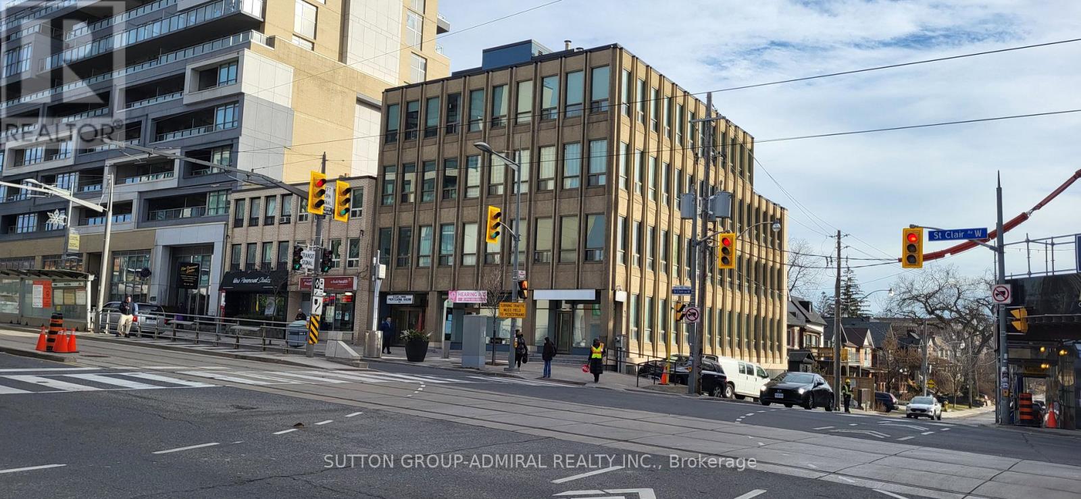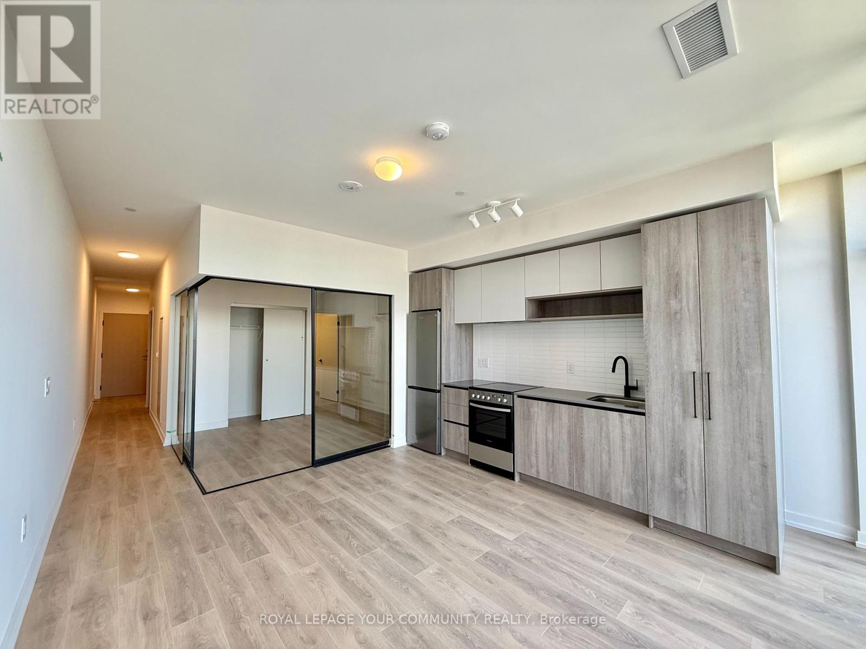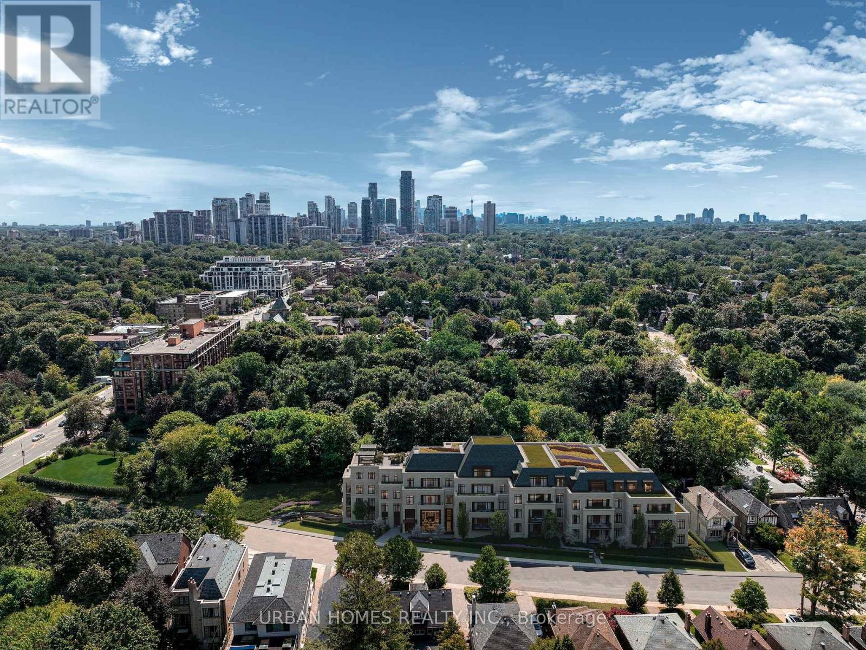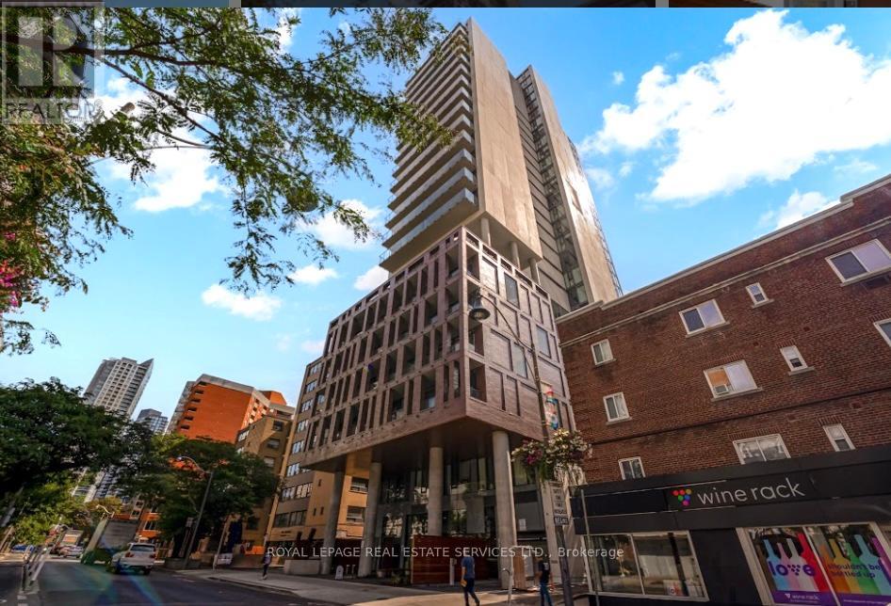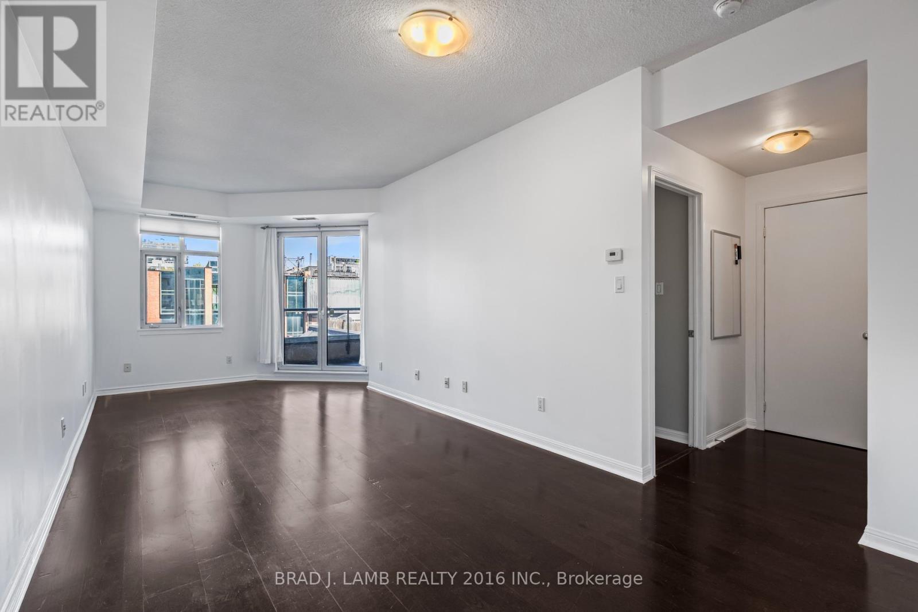C - 1111 Gerrard Street E
Toronto, Ontario
4 Bed / 1.5 Bath / Office / Laundry / Outdoor Space / Parking Included. incl. 1 parking / Tenant pays share of utilities. Spacious 4-bedroom apartment across 3 levels in Toronto's vibrant East End. Features bright bedrooms with closets, a separate living/dining area (or 5th bedroom), large foyer perfect for an office, 1.5 baths, in-unit laundry, and private balconies. Includes front porch storage, shared backyard, and 1 laneway parking spot. Location Highlights: Steps to the 24hr streetcar, Queen East, and Danforth subway. Surrounded by local favorite's like Pinkertons, Maple Leaf Tavern, and Greenwood Park. Street parking available. *For Additional Property Details Click The Brochure Icon Below* (id:60365)
4 Hickman Road
Ajax, Ontario
A Rare Find!!! Immaculate 4 Bedroom/4 Bath Townhome In Sought After South East Ajax, Minutes To The Lake. This Move-In Ready Freehold Townhome Is Centrally Located To All Amenities, Minutes To HWY 401, Schools And Parks. The Home Boasts An Open Concept Design On The Main Floor With Its' 9ft Ceilings. The Combined Living And Dining Areas Is The Perfect Size! The Kitchen, Breakfast Area And Family Room Overlooks The Fully Fenced Back Yard. Upstairs Offers Four Generous Size Bedrooms. The Primary Suite Features A Walk-In Closet And A 4pc. Ensuite. The Recreation Room In The Finished Basement Is Perfect For All; Features A 3pc Bath. Don't Miss Out On This Property. Make 4 Hickman Road Your Next Home. (id:60365)
79 - 391 Beechgrove Drive
Toronto, Ontario
3 Bedroom, 3 bathroom unit in Natures Path! Bright, south facing unit in a family friendly community, filled with natural light and thoughtfully designed for modern living. The open concept main floor features high ceilings, a spacious living and dining area, and a sleek kithcen with a large centre island and plenty of storage. An additional flex space off of the kitchen is perfect for a home office, play room, or a second dining/lounge area, with walkout access to a private patio equipped with a gas bbq hookup and direct access to the parking lot. Convenient 2 piece bathroom on the main level. Downstairs, the primary bedroom includes a private ensuite, plus two more bedrooms and a full 4 piece bath complete the lower level. Steps of TTC, major highways, parks, waterfront trails, and shopping. A solid choice for families looking for comfort, flexibility and a great location. (id:60365)
204a - 845 St Clair Avenue W
Toronto, Ontario
*** Fabulous Newly Renovated Office Suite *** Gorgeous *** Very Bright Suite with Ample Natural Light *** New Executive Vinyl Flooring *** New Office Doors *** 2 Large Offices *** Freshly Painted *** Kitchenette *** Prestige Corner Building *** Well Managed Building *** TTC at Front Door *** Renovated Building *** Renovated Common Areas *** Renovated Washrooms *** Great Location *** TTC at Front Door *** Great for Medical, Professional, Accountants, Health Professionals, Studio, Small Businesses, High Tech, Lawyers, Etc. *** **EXTRAS** *** Kitchenette *** Freshly Painted *** New Office Doors *** (id:60365)
Uph 06 - 181 Sterling Road
Toronto, Ontario
Penthouse Living with Side-by-Side Units Available! Welcome to House of Assembly in the heart of the Junction Triangle. This brand-new penthouse1-bedroom + den, 2-bathroom suite features a functional open layout, modern kitchen with quartz counters and integrated appliances, floor-to-ceiling windows, hardwood, and a large South-facing balcony. The spacious den makes an ideal office or guest room. A rare opportunity, this is one of two penthouse suites available side by side perfect for friends or family who want to live next door. Parking and locker are included, and residents enjoy premium amenities such as a gym, yoga studio, rooftop terrace, and co-working lounge. Situated in the highly sought-after Junction Triangle, this home places you steps from the Museum of Contemporary Art, the West Toronto Railpath, and beloved local spots like Sugo, Drift Bar, and Hale Coffee. You'll also enjoy close proximity to Perth Square Park, High Park, and unbeatable transit access via Bloor GO Station, UP Express, Dundas West, and Lansdowne TTC. (id:60365)
Uph 07 - 181 Sterling Road
Toronto, Ontario
Penthouse Living with Side-by-Side Units Available! Welcome to House of Assembly in the heart of the Junction Triangle. This brand-new penthouse1-bedroom + den, 2-bathroom suite features a functional open layout, modern kitchen with quartz counters and integrated appliances, floor-to-ceiling windows, hardwood, and a large South-facing balcony. The spacious den makes an ideal office or guest room. A rare opportunity, this is one of two penthouse suites available side by side perfect for friends or family who want to live next door. Parking and locker are included, and residents enjoy premium amenities such as a gym, yoga studio, rooftop terrace, and co-working lounge. Situated in the highly sought-after Junction Triangle, this home places you steps from the Museum of Contemporary Art, the West Toronto Railpath, and beloved local spots like Sugo, Drift Bar, and Hale Coffee. You'll also enjoy close proximity to Perth Square Park, High Park, and unbeatable transit access via Bloor GO Station, UP Express, Dundas West, and Lansdowne TTC. (id:60365)
Lph2 - 33 Chatsworth Drive
Toronto, Ontario
Welcome to The Chatsworth, an exclusive boutique residence offering timeless elegance in the heart of Lawrence Park South. This expansive lower penthouse features 3,423 sq. ft. of refined interior space plus a 269 sq. ft. private terrace with stunning south-facing views over the Chatsworth Ravine. With soaring 10-ft ceilings, floor-to-ceiling windows, and a thoughtfully designed layout including a separate family room, this 2-bedroom residence blends classic design with modern sophistication. The Italian-designed kitchen features custom cabinetry, integrated appliances, dramatic stone countertops, and full-height slab backsplash. The primary suite offers a large walk-in closet with custom built-ins and a spa-inspired ensuite with a freestanding tub, glass-enclosed shower, double vanity, and water closet. The second bedroom also enjoys ravine views and luxurious finishes. Additional features include two-car parking, smart lighting and climate controls, gas and water line on the terrace, full-size laundry room, and keyless entry. The Chatsworth is an exclusive boutique building with only 29 suites, offering an executive 24-hour concierge, elegant lobby, fitness studio, and multi-purpose lounge. Located on a quiet residential street just steps from Yonge Street, ravine trails, top-rated schools, and convenient transit access, this is a rare opportunity to live in a truly exceptional residence. The listing broker represents the builder for the entire Chatsworth development. (id:60365)
203 - 81 Wellesley Street E
Toronto, Ontario
Step into one of the most sought after floor plans in this new luxury building- a spacious & unique version of the "03" model with an expansive 644 sq ft of stylish interior living space plus 2 balconies. Eighty One Wellesley "in the Village"- in the heart of Downtown Toronto is a short stroll to Wellesley subway station, Toronto Metropolitan University & an amazing selection of bars, restaurants, cafes & shops. Walk Score of 98! Soaring 10 ft ceilings set the stage for a chic, loft-like vibe, highlighted by a sleek concrete feature wall that adds just the right amount of cool factor. The large, well designed Kitchen features Quartz counters, an abundance of cabinetry & High end Integrated Appliances (hello- gas cooktop!)offering plenty of space for all your culinary adventures.The open-concept layout easily accommodates a living area and a proper dining space. The private well designed primary bedroom, stylish 4 piece bath & handy ensuite laundry complete the picture! Want to entertain? Fire up the grill with your own BBQ gas hook up on the balcony - perfect for year round patio season. With not one, but two balconies, you'll always have a spot to sip your morning coffee or un wind with a glass of wine. Your extra storage needs are easily taken care of as your storage locker is just across the hall from your suite! (id:60365)
609 - 219 Dundas Street E
Toronto, Ontario
Spacious 1 Bed + Den With Open Concept Design In.De Condos By Menkes. , Den Can Be Used As Second Bedroom, 680 Sqft. In The Heart Of Downtown Toronto. Just Steps To TTC, Eaton Centre, Ryerson University And The Best Dining And Entertainment. Floor-2-Ceiling Windows , 4 Pc Ensuite! Access To Expansive, Modern Amenities. Ensuite Laundry, Walk-In Closet, Engineered Hardwood Floors, Stone Counter Tops And Northern View Of The City. (id:60365)
1507 - 15 Richardson Street
Toronto, Ontario
***Brand New - Never Lived In*** Gorgeous Studio Apartment Located In The Heart Of Toronto! Laminate Floors Throughout. Very Bright. Open Concept Floor Plan That Floods With Natural Light And Brightens The Space. Modern Kitchen With Quartz Counter And Built-In Appliances. Combined Dining And Kitchen Area With Walk-Out To Balcony With City Views. Living Area (Bedroom) With Walk-In Closet And 3-Pc Ensuite. Close To Beach, Parks, Public Transit And All Local Amenities. Close To Sugar Beach Park. Easy Access To Gardiner Expy. (id:60365)
38 Rameau Drive
Toronto, Ontario
Bright and spacious raised basement apartment with large above-grade windows and private separate entrance from backyard. Located in prime North York at Finch & Leslie! Steps to groceries, restaurants, banks, pharmacies, parks, and daily conveniences. Easy TTC access with direct buses to Seneca College, Fairview Mall, and Finch subway station. Utilities and internet included. Furnished with bed, desk, chair, fridge, stove, and microwave. Ideal for students or professionals. Maximum 2 occupants with excellent credit required. No pets and no smoking. (id:60365)
428 - 550 Front Street W
Toronto, Ontario
Welcome To One Of The Best In King West! Rarely Offered 664 Sq.Ft., 1 Bedroom Condo Apartment With Balcony Offering A Quiet North Facing Exposure. Sheltered from street-level noise and nestled in a mid-rise building composing of 188 units, this unit boasts a spacious, open-concept floor plan that is big enough for large furniture. Location, Location, Location! This purchase is a first time buyers dream. With the ideal location downtown, you can enjoy a wonderful array of amenities all within a short walk. You are conveniently positioned next to a Grocery Store, 2 TTC Streetcar Lines, numerous restaurants, Victoria Memorial Square Park, The Well Shopping Centre, and close to Highways making this home highly desirable. Easy access to the Financial District, Harbour-front, Union Station, and the lake. Don't miss this opportunity to claim your piece of Torontos urban haven. (id:60365)

