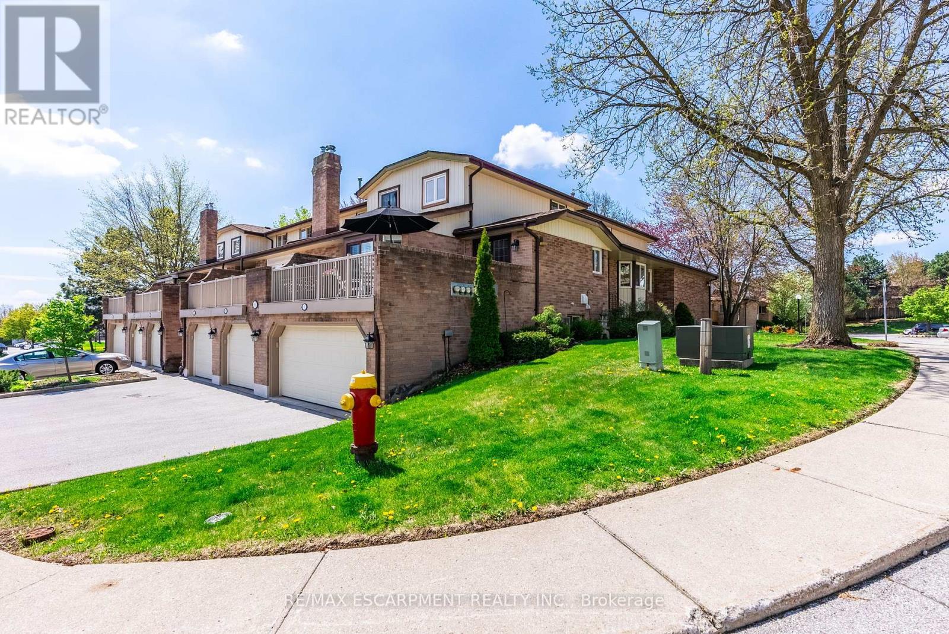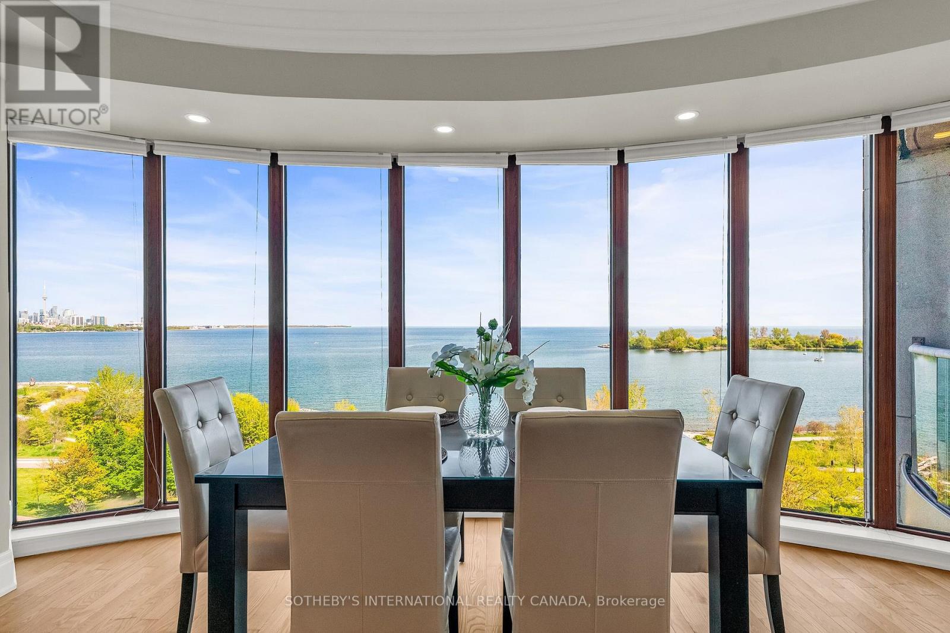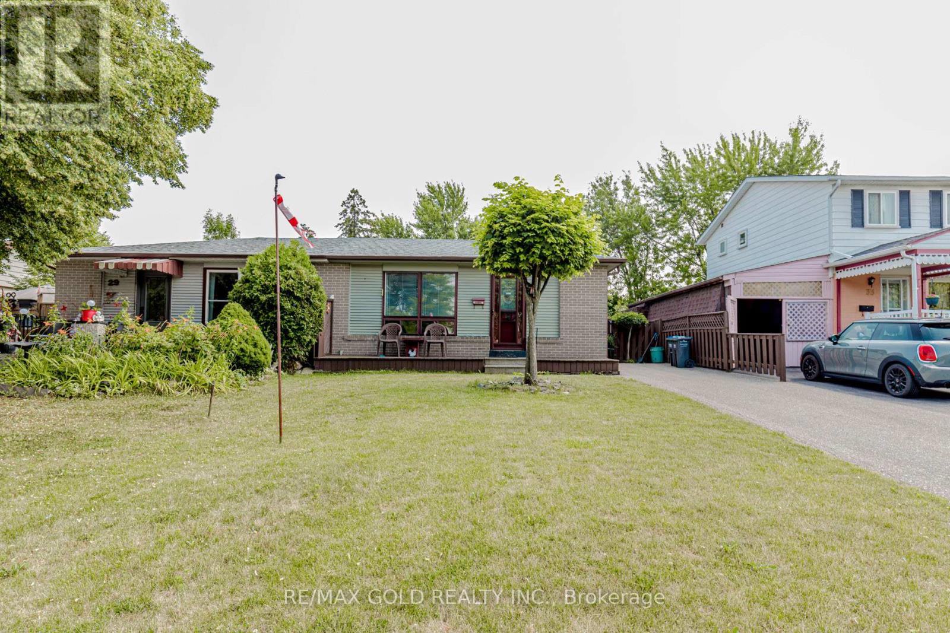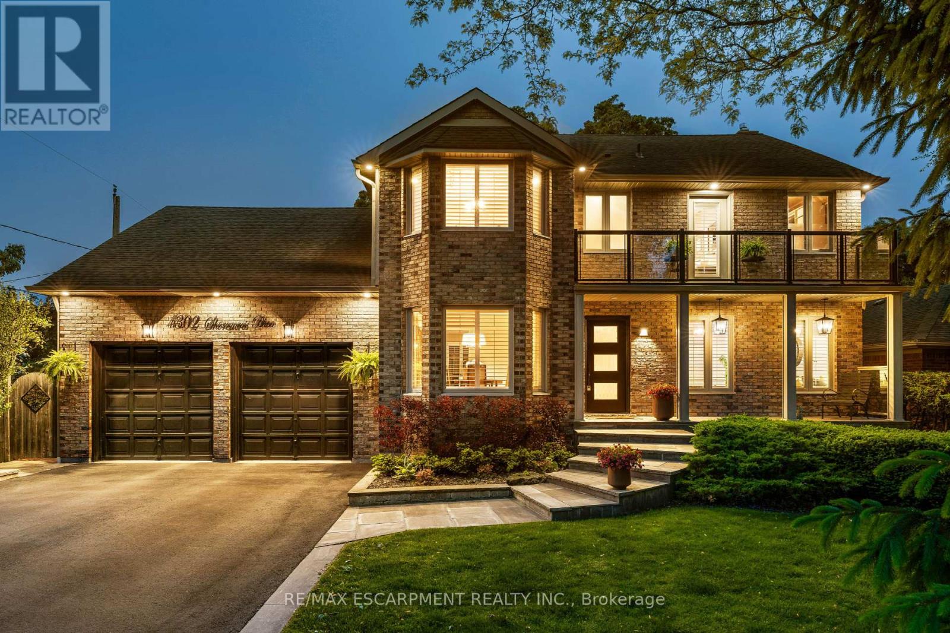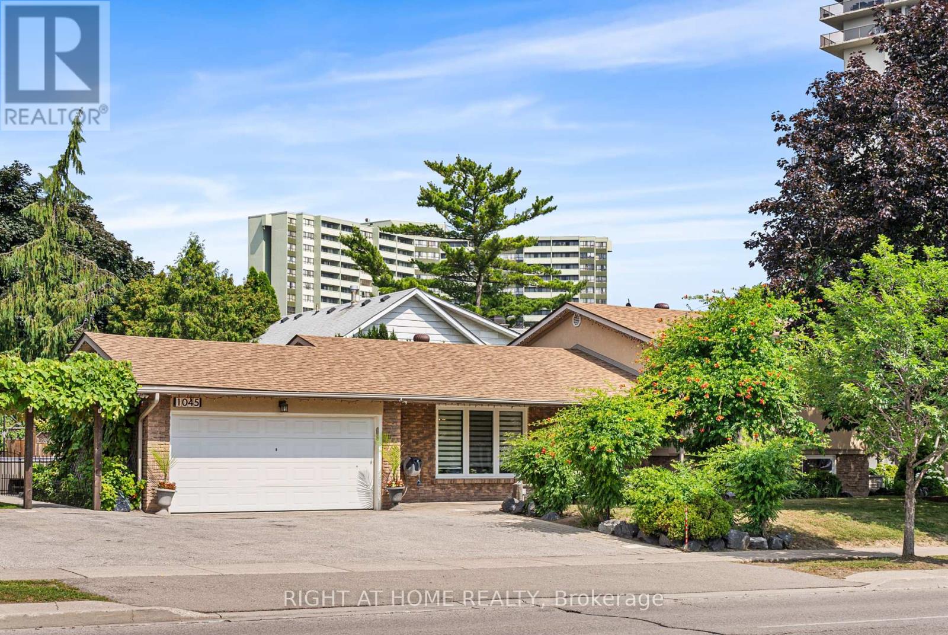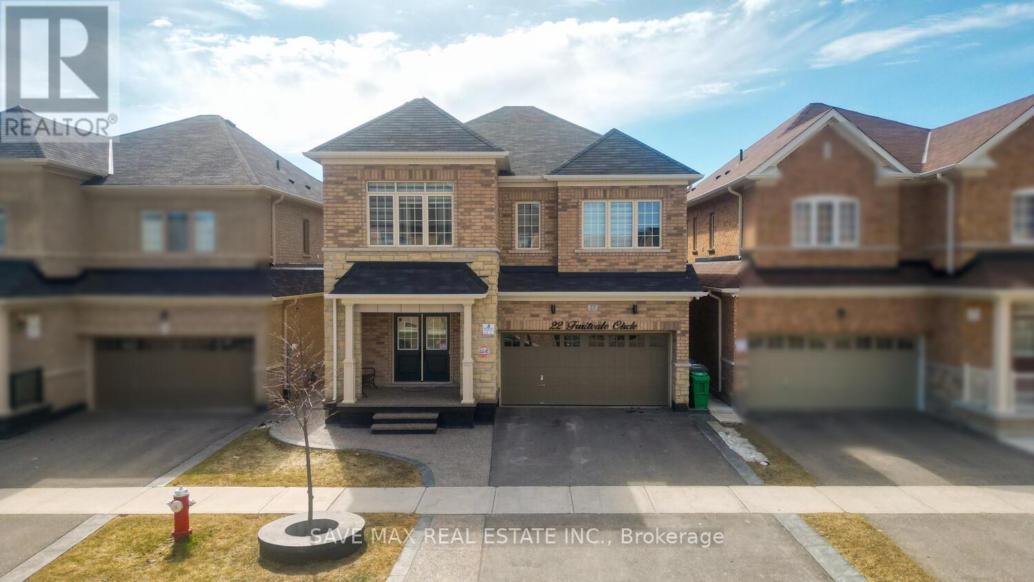6 - 1508 Upper Middle Road
Burlington, Ontario
Beautifully maintained three-bedroom, four-bathroom townhome in Burlington's sought-after Tyandaga neighbourhood. Within walking distance to schools, shopping, restaurants, banks, community centre, library, Bruce Trail, and Tim Hortons. This rare offering features a double car garage with inside entry, 2,200 square feet of impeccably finished living space and blends elegance, comfort and function. The bright main floor boasts hardwood floors, a spacious living room with patio doors to a private terrace and a formal dining area perfect for entertaining. The updated white, eat-in kitchen includes granite countertops, ample storage and a smart layout. The main-level primary bedroom (currently used as a family room) features a three-piece ensuite, offering flexible living options. Upstairs, two generously sized bedrooms share a renovated bath with a Calacatta marble vanity, and a spa-like bubble tub surrounded by Carrara marble. The fully finished basement provides great versatility, with a large flex space ideal for a home office or gym, a cozy rec room with wood-burning fireplace, wet bar and two-piece bathroom - perfect for entertaining or relaxing. Located in a quiet, tree-lined community, this home combines timeless charm with modern updates. Ideal for families, professionals, or downsizers seeking space, style, and location in one of Burlington's most established neighbourhoods. RSA. (id:60365)
818 - 2095 Lake Shore Boulevard W
Toronto, Ontario
Wake up to panoramic waterfront vistas in this gorgeous suite at the Waterford Residences. Sethigh above the water's edge, this elegant lakeside residence captures sweeping, uninterrupted views of Lake Ontario from almost the entire unit offering a front-row seat to the beauty and stillness of the shoreline from sunrise to sunset. Step inside to a beautifully updated interior where soaring ceilings and expansive windows elevate the sense of space and light. Thoughtfully designed with high-end finishes it blends timeless elegance with everyday functionality. The open-concept living and dining areas feelairy and refined, drawing in natural light and framing sweeping lake views from every angle.The indoor-outdoor flow continues with a walk-out to a private balcony also off the primary bedrooms ideal setting for morning coffee or a quiet evening overlooking the water.The gourmet kitchen is a culinary dream, featuring custom cherry cabinetry, top-of-the-line appliances, an expansive island for meal prep and casual dining, and abundant storage throughout. Custom millwork, premium flooring, and elegant lighting choices further enhance the refined aesthetic.The primary bedroom offers a peaceful lakeside retreat, featuring a wall of windows that frame the water and flood the space with natural light. Designed with comfort in mind, it includes a luxurious ensuite with a soaking tub, glass shower, and thoughtfully integrated storage throughout.The second bedroom shares the same spectacular view complete with 2 spacious closets.Surrounded by vibrant local amenities, cafés, and waterfront trails, this location offers more than just a view it's a lifestyle. With easy access to transit, downtown, and green space,you're perfectly positioned to enjoy the best of both city living and nature's escape. (id:60365)
14 Gaspe Road
Brampton, Ontario
Step into the warmth and elegance of 14 Gaspe Rd, a beautifully upgraded detached home nestled in a family-friendly neighborhood. From the moment you arrive, the double door entry, double garage, and extended 4-car driveway make a lasting impression. Inside, you're greeted by a spacious open-to-above foyer, flowing into distinct living, dining, and family rooms perfect for both entertaining and everyday living.The heart of the home is a modern kitchen with stainless steel appliances, seamlessly connected to a bright breakfast area with a patio door leading to a private backyard oasis, complete with a shed for extra storage. Oak stairs with wrought iron pickets lead to a fully hardwood second floor, offering four generously sized bedrooms. The primary retreat features a large sun-filled window, walk-in closet, and a spa-like 4-piece ensuite. But that's not all this home comes with a legal 2-bedroom Basement with a separate entrance, its own modern kitchen, and stainless steel appliances ideal for extended family or rental potential. Finished with California shutters throughout, and major updates already done: furnace (2020), A/C (2023), roof & hardwood (2023), and laundry (2020).A rare find that blends comfort, convenience, and income potential all in one address. Welcome home! (id:60365)
3333 Hargrove Road N
Mississauga, Ontario
Lovely Upgraded Family Home In The Awesome Neighborhood Of Erin Mills. Huge Driveway For Four Parking Spot. The House Located At Top Rated Schools, Parks and easy access to Major Highways, Shopping Centres and Public Transit making its perfect for Families and Professionals alike. Don't Miss this Move-In Ready Gem in one of Mississauga's Most Desirable Neighborhoods (id:60365)
31 Fallingdale Crescent
Brampton, Ontario
Welcome to 31 Fallingdale Crescent! This delightful home sits on a spacious 35.2 x 110 ft lot and features 3 bedrooms and 2 bathrooms. Ideally positioned with no neighbours in front or behind, it backs onto a beautiful ravine offering serene views and added privacy. The large, covered wooden deck accessible directly from the third bedroom provides a perfect space for outdoor relaxation. Hardwood flooring runs throughout the bedrooms and living room, reflecting the care and pride of ownership evident throughout the home. The generous driveway accommodates multiple vehicles with ease. Recent upgrades include all new windows (excluding the front one), a new furnace installed in 2019, and a roof replacement around 2015 with a 25-year warranty. This is a property you won't want to miss! (id:60365)
44 Wexford Road
Brampton, Ontario
Welcome to 44 Wexford Rd! Lovingly maintained by its original owner, this detached home is located in one of Brampton's most sought-after neighbourhoods. It's bright, spacious and it offers an abundance of square footage with endless possibilities! With 4 large bedrooms upstairs, 1additional bedroom downstairs, and 3.5 bathrooms, this home is truly ideal for families or those looking for versatile living space. The sun-filled eat-in kitchen provides ample cabinetry and a walkout to the private, well-kept backyard, perfect for outdoor dining or entertaining. The main floor features a separate family room and a combined living and dining room, thoughtfully designed for both everyday living and hosting guests. It's open and private all at the same time. The finished basement includes a large recreation area, eat-in kitchen, cold cellar and an additional bedroom and a full bathroom, offering flexible use as a home office, guest suite, or in-law space. With an attached double car garage, private stamped concrete driveway, and exceptional curb appeal, this home is move-in ready. Conveniently located close to schools, parks, transit, shopping, and major (id:60365)
4302 Shoreacres Place
Burlington, Ontario
Timeless elegance are the hallmarks of this iconic home situated on a tranquil peaceful ravine setting in prestigious Shoreacres. This property is a masterpiece of functionality, offering an extraordinary lifestyle in one of Burlingtons coveted neighbourhoods. The home has all the must haves including an open concept eat-in kitchen with a large island which overlooks the great room with fireplace creating a welcoming atmosphere for family and guests. Spacious separate dining and living room. The primary bedroom is a luxurious sanctuary with custom closets, spa-like ensuite and balcony. Down the hall, you will find the additional bedrooms which are all generous in size. An amazing self contained private nanny or in-law suite accessible by a 2nd staircase. Finished lower level rec room, gym and plenty of storage. Ideal teenage haven. The south facing rear yard is a true oasis. Beautifully landscaped grounds include a deck with hot-tub, patio, lush greenery and privacy. This location cannot be beat! Within minutes to the the lake, GO, shopping, restaurants and top rated schools. (id:60365)
25 Kambalda Road
Brampton, Ontario
Amazing property (((NORTH FACE)) Stone & Stucco Elevation C 2751 SQFT Above Grade. Detached 4 bedroom upper and Three bedroom Legal finish Basement. Separate family room & Separate dining room. Legal Basement with separate entrance. No Side Walk 6 car parking. Separate Laundry in Basement. Close to new hwy 413. Step Away from Park & Elementary School. upgrade maple kitchen with Granite counter-top with Island. Upgraded Chimney in kitchen. Glass door Corner Cabinet. Upgraded 8' feet door on main floor. 9' feet Celling on main floor and 9' coffered celling in primary room. 8 Feet celling On second Floor. upgraded tiles 18 by 24 , upgrade hardwood and hardwood on upper hallway. carpet in rooms. upgraded fire place. Zebra Blinds. Laundry on upper Level. The home Is Equipped with central air Condition for Ultimate convenience and Comfort. Primary room Luxurious 5 pieces Ensuite. All Four Spacious Bedroom Featuring all room with closet. Garage door opner easy to excess. (id:60365)
4830 Verdi Street
Burlington, Ontario
Welcome to this beautifully upgraded semi-detached home in the heart of Alton Village, Burlington. Boasting 1,907 sqft of above-grade living space, this is the largest semi model in the neighbourhood and includes a professionally finished basement, offering plenty of room for the whole family. With 3 spacious bedrooms and 4 well-appointed bathrooms, this home combines style, functionality, and location in one unbeatable package. Step inside to an open-concept main floor featuring rare 2 separate seating areas, Premium flooring, and large windows that let in an abundance of natural light. The modern kitchen is equipped with stainless steel appliances, a breakfast bar, and plenty of cabinetry, flowing seamlessly into the dining and living areasperfect for entertaining or cozy family nights in.Upstairs, the generous primary suite includes a walk-in closet and a private ensuite, while the two additional bedrooms are bright, spacious, and share a full bathroom ideal for kids, guests, or a home office. A relaxing nook on the second floor can be used for office. Enjoy the confort of rarely found laundry on the second floor. The finished basement adds valuable living space, complete with a large rec room, full bathroom, and endless possibilities for a media room, play area, or gym. Step outside into your private, fenced backyard perfect for BBQs or relaxing after a long day. Complete with Concrete, this is zero maintennace space. Located on a quiet, child-friendly street with lots of young families, this home is just minutes from everything you need. Highly rated schools (8+), parks, and trails are all nearby. Walmart and SmartCentres shopping plaza are just a 2-minute drive away, and Highway 407 is only 1 minute from your doorstep, GO station just 10 minutes drive makes commuting a breeze. This is your chance to own a turn-key home in one of Burlingtons most desirable, family-oriented communities. Move in and start making memories! (id:60365)
1045 Bloor Street
Mississauga, Ontario
Rarely Offered Detached Corner Lot + Four-Side Split Home In Desirable Applewood Hills --This Distinctive Property Combines Residential Comfort With A Fully Integrated Home-Based Business Space, Proudly Owned By The Same Family Since 1999. Originally Approved In 1977 As A Chiropractors Practice, The Commercial Area Has Been Thoughtfully Redesigned Into A Contemporary Salon With A Complete Separate Entrance Directly Into The Work Space, An Ideal Setup For A Range Of Professional Or Wellness-Based Services. Situated On A Meticulously Landscaped Lot, This Property Features Interlocking Stone Walkways, A Private Gazebo, Relaxing Hot Tub, Custom Garden Shed, And Generous Parking. A Rare Find In This Established Community. Inside, The Home Shines With Rich Hardwood Flooring, A Warm Cherry Wood Kitchen Adorned With Stone Countertops And Stainless Steel Appliances, Modern Bathrooms With Heated Floors, A Spacious Finished Basement With Recreation Area And Wet Bar, Plus A Heated Garage With Its Own Electrical Panel For Added Convenience. Strategically Located Near Top-Ranked Schools, Square One, Sherway Gardens, And All Major Highways This Is A True Turn-Key Opportunity For Buyers Or Investors Seeking A Versatile Property That Offers Business Potential, Lifestyle Flexibility, And Exceptional Long-Term Value. (id:60365)
36 Treegrove Crescent
Brampton, Ontario
~ Wow Is The Only Word To Describe This Great! Wow This Is A Must See, An Absolute Show Stopper!!! A Stunning 4+1 Bedroom Fully Detached Executive Home On A Premium Lot With An Extra Deep Backyard (Boasting 3090Sqft Of Above Grade Living Space)!! Be Greeted By 9' Ceilings On Main Floor With Gleaming Hardwood Floors Flowing Throughout Main And Second Levels!! Gorgeous Designer Kitchen Features Quartz Countertops, Stainless Steel Appliances, Backsplash, And Spacious Eat-In Area!! Open-Concept Family Room With Cozy Gas Fireplace And Custom Feature Wall Perfect For Family Gatherings!! Upstairs Offers 4 Spacious Bedrooms, 3 Full Washrooms, And A Separate Loft/Office Space Ideal For Work Or Study!! Main Floor Also Includes A Private Office Great For Work From Home Setup!! Custom Feature Walls Throughout Add Luxury And Elegance!! A True Childrens Paradise Carpet Free Home Except (1) Bedroom!! Professionally Finished Basement With 1 Bedroom Finished With Legal Separate Side Entrance Ideal For Extended Family Or Granny Ensuite!! Potential Exists For Second Side Entrance To Create Another Basement Unit!! Enjoy Outdoor Living In The Expansive Backyard With Beautifully Maintained Lawns Perfect For Entertaining!! In/Out Pot Lights Add Amazing Curb Appeal And Warm Ambience!! Additional Highlights Include Newer Roof (2021), Solid Hardwood Staircase, 2 Entrances To Basement, And A Garage Equipped With EV Charging Outlet!! This Home Combines Luxury, Functionality, And Modern Comfort Seamlessly A Perfect Choice For Families Seeking Space, Income Potential, And Timeless Design!!Ask ChatGPTAsk ChatGPT (id:60365)
22 Fruitvale Circle
Brampton, Ontario
Ravine-lot detached home offering 5+3 bedrooms, 6 bathrooms, and nearly 4,000 sqft of premium living space with Legal basement in Northwest Brampton. Thoughtfully designed and upgraded with over $250,000 in luxury finishes, this home is perfect for growing families, multi-generational living, or smart investors seeking dual rental potential .Modern chefs kitchen with granite big Island, custom cabinetry and Pantry. hardwood floors throughout. Sep Living, dining and Stunning Modern Feature wall in cozy Family with fireplace, and another accent wall at foyer area gives you a luxury feel at the entrance. a walkout to a fenced huge deck backing onto a tranquil ravine ideal for relaxing or entertaining in total privacy. Upstairs five generously sized bedrooms with tailored closets and three full baths, including a lavish primary suite with a spa-like 5-piece ensuite and walk-in closet. Jack & Jill bathrooms make it ideal for families with kids or frequent guests. The Private double-door entrance, permit-approved basement is a rare gem have been designed in such a way that you can either rent the whole or can keep one room to yourself comes with Full kitchen, spacious living area .Additional Features Include Ravine lot with fenced backyard, Legal big deck walkout from kitchen, HRV/ERV air exchanger, Built-in electric vehicle charger (Rough in),Exterior pot lights ,Double car garage with private extended driveway, Cozy fireplace for warmth and ambience .Located close to top-rated schools, transit, parks, this home checks every box space, luxury, location, and excellent rental potential .Dont miss this rare turnkey opportunity in one of Brampton's most sought-after neighborhood's. (id:60365)

