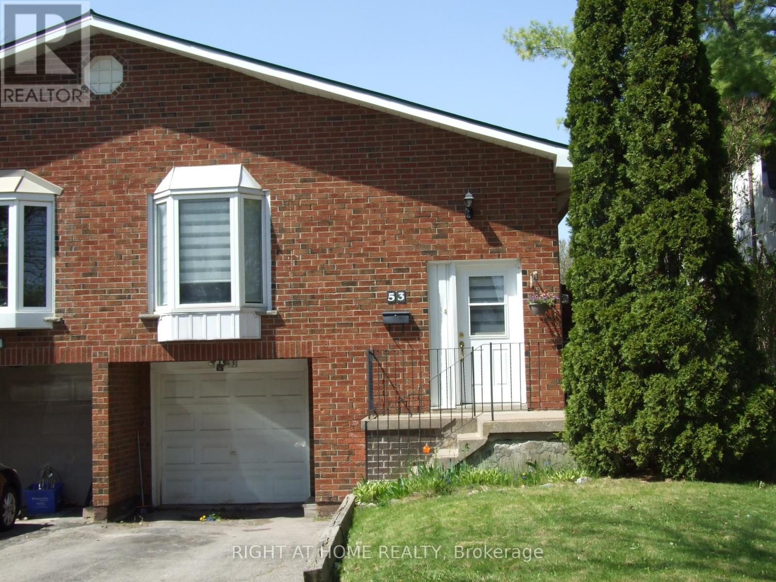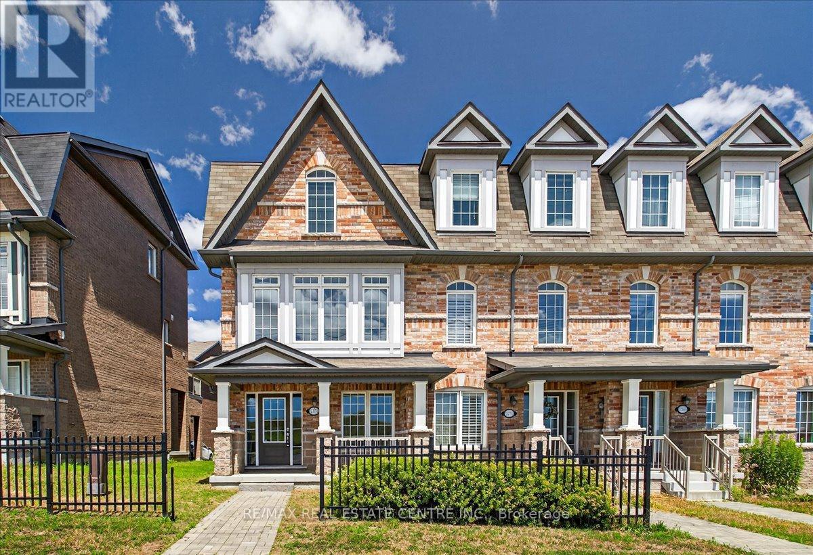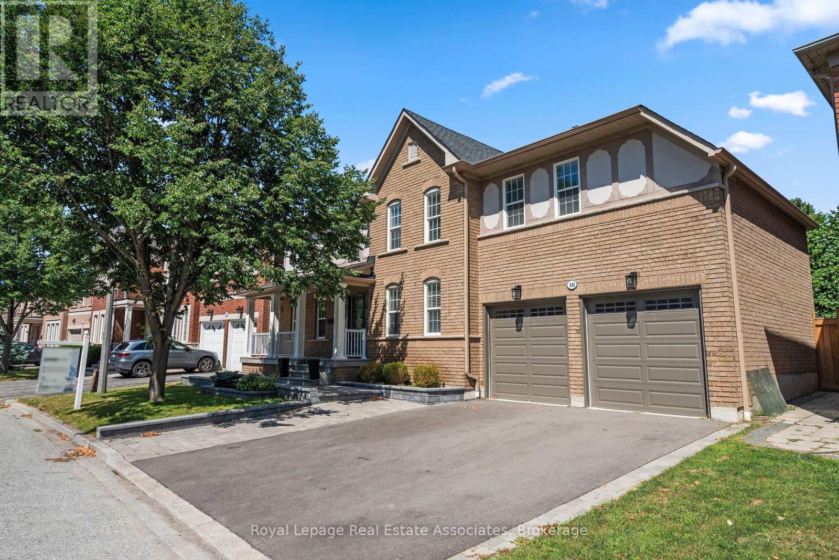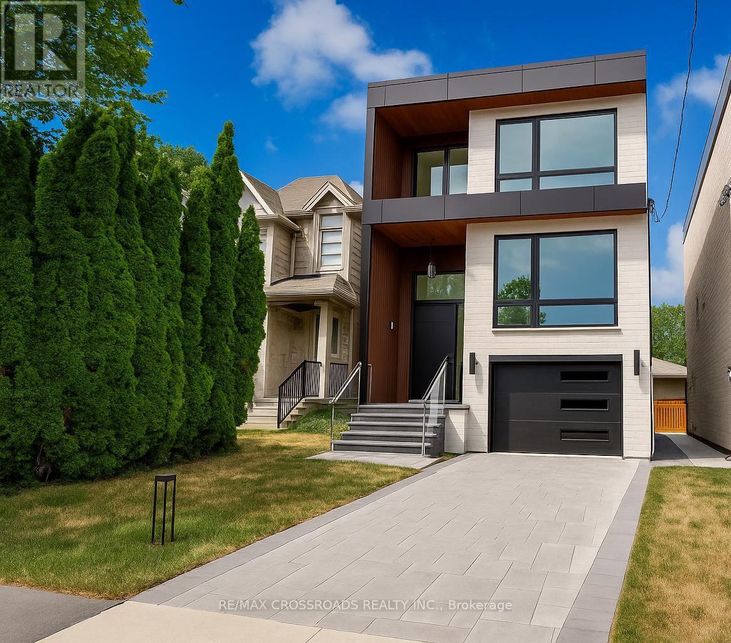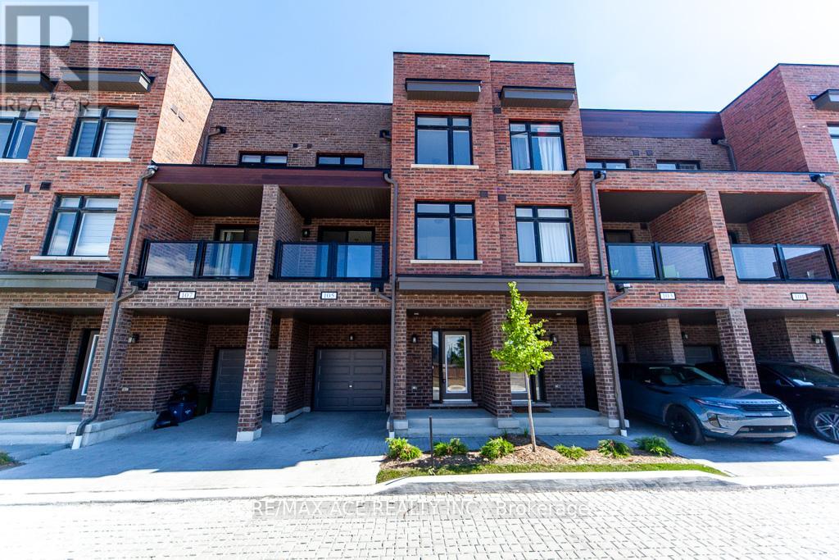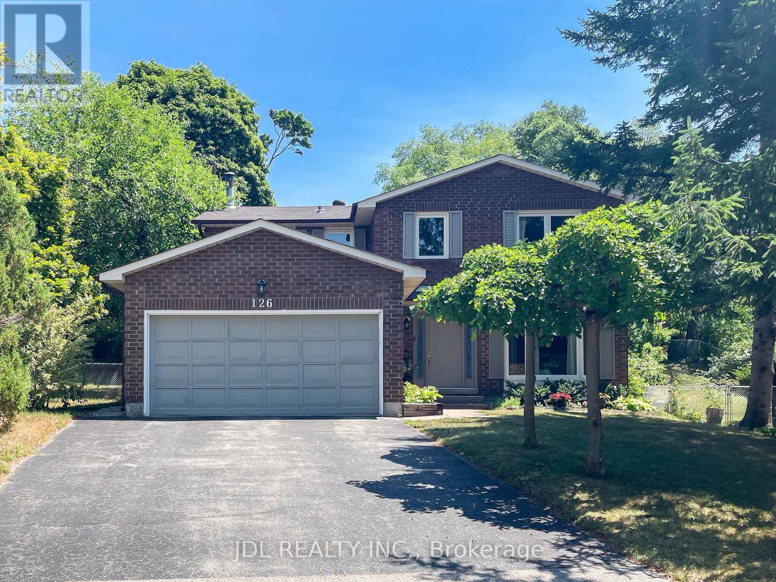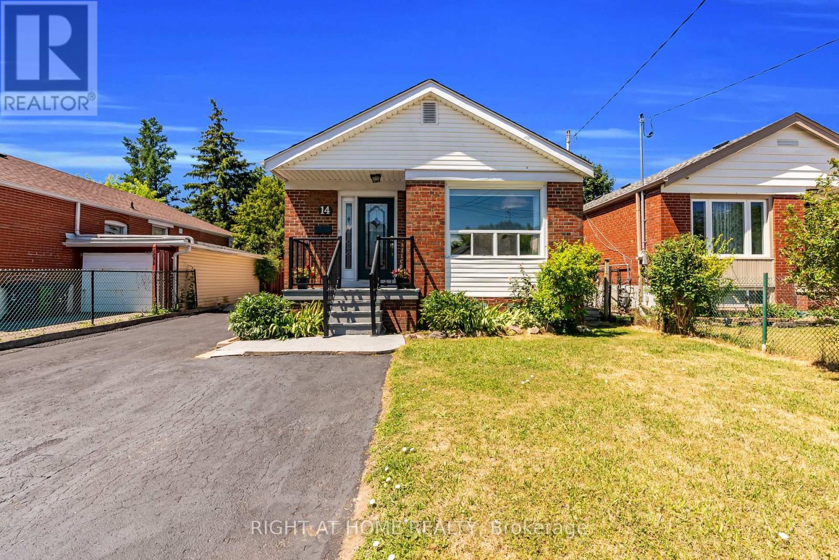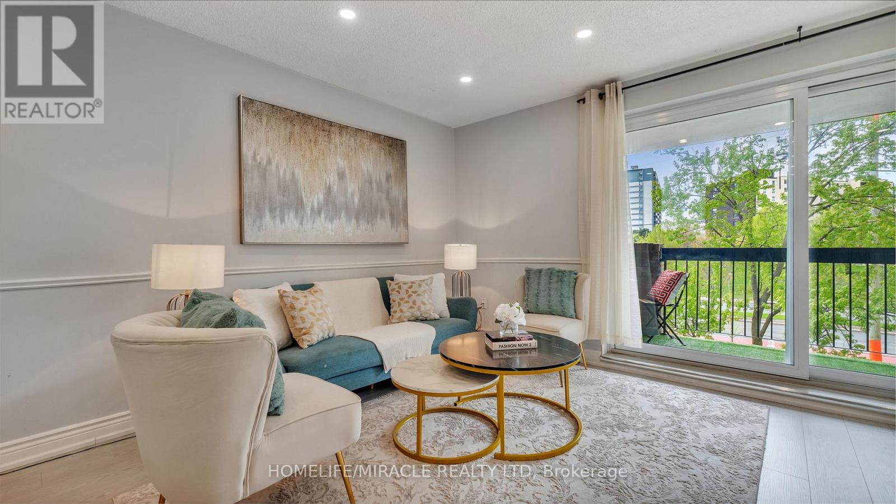53 Renfield Crescent
Whitby, Ontario
Welcome to the prestigious Lynde Creek community ,family -living, pride of ownership, bungalow-raised, move in ready. Steps from schools ,shopping, 401 , 412 ,407 and Go station for commuters! 3+1 bdr ,2 kitchens . Separate in-law suite w/private entrance. Great for second family , or income potential...Open concept basement with gas fireplace. Fully fenced big private yard. Steel roof new patio door , furnace and ACA 2021 ,pot lights in basement .Schools near by: Colonel je Farewell Ps/grades pk to 8 /,Henry Street Hs/ grade 9 to 12/ , Julie Payette PS / grade pk to 8/ Elem Antonine Maillet /grades pk to 6/ Es Roland -Marion / grades 7-12/ this home is located in park haven , with 4 parks and a long list of recreation facilities within a 20 min walk ,one park is just across road ... (id:60365)
1373 Salem Road N
Ajax, Ontario
Very charming, very bright approx. 1,575 sq. ft 3 + 1, 3 washrm 3 storey, single car garage freehold townhouse in popular, family friendly nook in Ajax northeast neighbrhd thats close maj rds, pub transit, HWYs 412, 401, 407, 28, 41, Longos, plazas, schools, parks, trails, rec centres and is just mins to the edges of the East Toronto border. This stunning executive style end-unit townhouse has been gently lived in w/ tons of billowing natural light, laminate flooring throughout, modern staircase w/ iron spindles, pot lighting, freshly painted w/ warm/inviting hues, newer SS appliances, main floor den/office/study/guest room w/ convenient access to the garage, open concept living on main floor w/ combined living/dining rms that w/o to large sundeck, upgraded kitchen w/ deep basin sink, backsplash, high ceilings, 3 large bedrooms that feature a sizeable primary room w/3pc ensuite bath, double door closet, large expansive window, upstairs laundry, and so much more. $$$ in upgrades, you simply wont be disappointed. This is an end-unit town that gets light from all angles that includes skylights and would make an excellent starter home for a small family or first-time homebuyer or even a sound investment for a novice/intermediate investor that is looking for a newer, turnkey prprty w/ very little maintenance and upkeep required. Either way, you cannot go wrong! Won't Last Long!! (id:60365)
11 Valley Centre Drive
Toronto, Ontario
***OFFERS ANYTIME*** OPEN HOUSE @ 2-4 p.m. on July 26 and 27 + Discover the perfect blend of urban convenience and natural tranquility + Nestled near lush ravines and minutes from city essentials + Newly renovated (2021) detached double car garage home + Bright and spacious home + 3022 sq ft of finished living space (2156 sq ft above grade as per MPAC) + 4+2 bedrooms + 4 washrooms + Stunning renovated kitchen featuring new stainless steel appliances, gas cook top, pot filler faucet, quartz countertop with a breakfast bar, ample storage + Fully upgraded home featuring: Brand new AC (2025), roof redone (2021), all new appliances (2021), new washer/dryer (2021), attic insulation(2021), composite deck (2022), main floor tiles (2021), kitchen (2021) + Hardwood flooring + Pot lights throughout + Direct access to double car garage + Finished basement with 2 additional bedrooms, 3 pc washroom, and a bar area/sink (potential to convert to a basement apartment) + Double sliding doors to the backyard deck, fully fenced yard + Conveniently located: Rouge Park (1 min walk), 7 min walk to Littles Park with 11 acres of greenspace and trails, 1 min walk to TTC bus stop, 4 min walk to top ranking school Heritage Park Public School (ranked 8.3/10), 7 mins to Toronto Zoo, 5 minutes to Hwy 401, 5 km to University of Toronto, 5.5 km to Woodside mall, 5 mins to closest grocery store and so much more + This hidden gem offers a lifestyle of quiet luxury and seamless connection! Floor plan and virtual tour available! (id:60365)
16 Sorbara Way
Whitby, Ontario
NEW PRICE AND OFFERS ANYTIME!! Welcome To 16 Sorbara Way! Modern Living Is At Its Finest In Brooklin Heights With This Chic And Modern Townhome Built By The Award-Winning Sorbara Group. This Like New 1455sf Unit Offers An Open And Natural Light Filled Layout Situated Within A Safe And Family-Friendly Community. The Open Concept Main Floor Features 9-Foot Ceilings, Solid Hardwood Flooring And A Modern Kitchen With Its Brand New Stainless Steel Appliances, Quartz Countertops And A Large Eat-In Breakfast Area. Head Upstairs And You Will Find Three Generously Sized And Functional Bedrooms And Large Windows. The Primary Bedroom Has A Large Walk-In Closest And Ensuite With Dual Vanity And Walk-In Glass And Tile Shower. Don't Miss The Convenient 2nd Floor Laundry w/Stainless Steel Smart Washer And Dryer! The Thoughtfully Planned Out Basement Space Offers Amazing Potential For Adding Your Own Value. Did I Mention The Location? This Sought After Community Development Is Superbly Located Just Steps From Brooklin High School And A Short Walk To Brooklin Village PS And Old Main Street With Its Collection Of Boutique Shops And Fabulous Restaurants. Quick Drive Access To The Fabulous New Costco In North Oshawa, Multiple Grocery Stores And 412/407. Come And See All This Next Level Property Has To Offer Today! (id:60365)
10 Westacott Crescent
Ajax, Ontario
Step into this spacious 5-bedroom, 5-bathroom home, offered for sale for the first time by its original owner. Situated on a 60 x 82 ft lot, this residence offers approximately 5000 sq ft of living space. This includes 3431 sq. ft. above grade PLUS a fully finished basement. The basement is outfitted with three extended egress windows, ideal for a legal apartment or in-law suite. The main floor showcases a spacious, open-concept kitchen that flows into the dining and family rooms - a true entertainer's dream. You'll also find a bright formal living room and a private office or study on the level. Upstairs, hardwood floors run through all five generously sized bedrooms. The primary bedroom includes a custom California walk-in closet and a beautiful 5-piece ensuite. Another bedroom also features a walk-in closet and its own 4-piece ensuite, great for guests or in-laws. Conveniently, located on the second floor, the laundry room is just steps from the primary suite. The finished basement provides plenty of additional living space, including a gym area, rec room, TV area, office space, 3-piece bathroom, and ample storage. Curb appeal is enhanced with recently completed interlocking. Located in one of Ajax's desirable neighbourhoods, with easy access to the 401, 407, public transit, and all amenities. EXTRAS: Interlocking in front & back (2023), Sprinkler system (2023), quartz countertops in all bathrooms (2021), tile (2021), A/C (2021), Garage Doors (2021), Driveway (2024), Fence (2022), Roof & insulation (2016), basement flooring and stairs (2023). (id:60365)
308 Nassau Street
Oshawa, Ontario
This stunning 3-bedroom, 2.5-bathroom home offers modern living in a quiet, family-friendly neighborhood. The property was the first rebuild permit issued in this area in 40 years and is the flood-proof house in Oshawa, meeting all CLOCA (Central Lake Ontario Agency) criteria. Enjoy a carpet-free interior, a spacious driveway that accommodates up to 4 cars, and a large backyard perfect for kids to enjoy summer days. The primary bedroom features a private balcony, a luxurious en-suite bathroom, and a walk-in closet. This home is also equipped with Security/surveillance system, An IP (Internet Protocol) intercom system linking every room. Ethernet cable throughout the house for improved network speed. Conveniently located within walking distance to Oshawa Centre and all major amenities. Just a 4-minute walk to Rundle and Brick Valley Park, located near many schools and Durham College, minutes from the highway. Perfect for families looking for style, comfort, and convenience! (id:60365)
2005 - 3121 Sheppard Avenue E
Toronto, Ontario
Experience luxury living in this sun-filled 3-bedroom + den suite at Wish Condos. Perched on the 20th floor, enjoy breathtaking, unobstructed southwest views and a spacious, open-concept layout with soaring 9-ft ceilings. Step out onto the full-length balcony from multiple walkouts and take in the skyline. Stylish laminate flooring, sleek stainless steel appliances, modern finishes, and a private ensuite complete the contemporary vibe. Exceptional building amenities include a sports lounge, fully equipped gym, yoga studio, party room, card room, guest suites, and a stunning outdoor terrace with BBQ area. Prime location with minutes to Don Mills subway station, easy access to shopping, dining, groceries, Fairview Mall, and major highways - 401, 404, and the DVP. (id:60365)
106 Park Street
Toronto, Ontario
Luxurious Home In Toronto High Demand Area. This Gorgeous Home Has Been Built With Immaculate Detail In Design, Function & Quality! Open Concept Living & Dining With Gorgeous Engineered Hardwood Flooring throughout, Large Windows & Led Lighting! Chef's Kitchen With Quartz Counters & Backsplash, Waterfall Centre Island & S/S Appliances Including Gas Range & Built-In Microwave Oven! Stunning, Sun Filled Family Room With B/I Fireplace With Custom media Wall, overlooking large deck & fully fenced Backyard! 2nd Floor Features Primary Bedroom Features Large Closet & Spa Like Ensuite With Glass Shower & Large Quartz Vanity! 2nd bedroom offers its own 3 piece en-suite. 3rd & 4th Bedroom Feature Large Windows & Closets with 3pc common washroom. Walk-out Basement with high Ceilings, recreational room, One bedroom plus one washroom & an office space. Wet bar with B/I cabinets, sink & Quartz Counter & a refrigerator. Fully tiled furnace room. Single car garage with a long driveway for parking. Close to park and schools. Interlocked Driveway* Fenced & Gated Backyard, l* Easy Access To Downtown, Bike To The Bluffs* 8 Mins Walk To THE GO* Close To Top Ranking Schools, Shops & Parks. (id:60365)
105 - 1865 Pickering Parkway
Pickering, Ontario
Welcome to 1865 Pickering Pkwy, recently built, park facing view, modern 3-storey townhome in the sought-after Citywalk community! Offering spacious and stylish living space, this 3+1 bedroom, 2.5 bath home is designed for comfort and convenience. Enjoy open-concept layout with upgraded balcony. The ground floor features a spacious foyer. On the main level, enjoy a sun-filled living and dining space with a walk-out to the upgraded balcony, paired with a contemporary kitchen featuring stand less steel appliances. Upstairs, the primary bedroom includes a walk-in closet and private ensuite bath. Two additional bedrooms and a full bath complete the level. Parking with an attached garage and driveway. Bonus: the rooftop area is currently unfinished, but offers incredible potential for a private terrace or entertainment space with skyline views. Located minutes from Hwy 401, Pickering GO, schools, parks, and shopping, etc. (id:60365)
126 Weir Crescent
Toronto, Ontario
Updated Family Home Located On A Quiet Street. Sun-Filled Eat-In Kitchen Overlooking Pool & Backyard Oasis. Fam Rm Features F/P With Custom Mantle & W/O. Lrg Dining & Living Rm. Pot Lights Throughout With Built-In Living/Din Rm Ceiling Speakers. Mn Flr Laundry, 4 Lrg Bdrms, 5Pc Ensuite W/Oversized Shower, Deep Soaker Tub And Heated Flrs. Bsm Gym & Hot Tub(as is), 3Pc Bath, 2 Bdrms. New Fridge, New Stove, New Bsm Windows, New Garage Door Motor, A Must See! (id:60365)
14 Frey Crescent
Toronto, Ontario
Welcome to 14 Frey Crescent - A Rare Gem in Wexford! Nestled on a quiet, family-friendly dead-end street, this beautifully updated 3+3 bedroom bungalow sits on an oversized 40 x 143 ft lot. The main floor features a bright and functional open-concept living/dining area, an updated kitchen, and three spacious bedrooms with Vinyl flooring throughout. The fully finished basement offers a fantastic in-law suite with a separate entrance, its own kitchen, three additional bedrooms, and a full bathroom, perfect for extended family or potential rental income. Bonus features include a large private driveway that easily accommodates 5-6 cars, with no sidewalk to shovel snow, a rare and valuable perk in the city! Enjoy the massive private backyard, ideal for entertaining, barbecues, or even building a garden suite (Buyer to Confirm). A great opportunity for families, investors, or builders looking to add a second storey or custom build in this high-demand pocket. Steps to TTC, Eglinton LRT, Shopping, Row of Restaurants on Lawrence Ave, Close to great Schools, Parks, and just 20 minutes to Downtown Toronto. (id:60365)
54 - 91 Muir Drive
Toronto, Ontario
If you are in the market for your dream home but overwhelmed on the sacrifice of modern amenities for a spacious living experience, you have just found the best of both world! This is your spacious home where kids can run around, you can invite huge groups of friends and relatives for weekend meet-up, or choose your next piece of furniture without bothering for measurements! This home is spacious but does not give an old school vibe! You will experience new 7mm vinyl floor under your feet and recently installed roof over your head. The quartz kitchen, smart-refrigerator, washing machine, bathrooms, closets, pot-light all out of box new. Out of the door, it is a super friendly neighbourhood with highly rated elementary, catholic and high schools, 25 to 40 minutes commute to downtown with GO or TTC, big brand and not so big brand groceries in walking distance, peaceful trails like Sylvan and Gate Gully. The townhouse complex takes care of everything outside from the well-maintained swimming pool, gym to your front yard, window or roof. So, to sum it all, we are cordially inviting you to a peaceful, caring and affordable wide-open space where you will grow so does your loving family. (id:60365)

