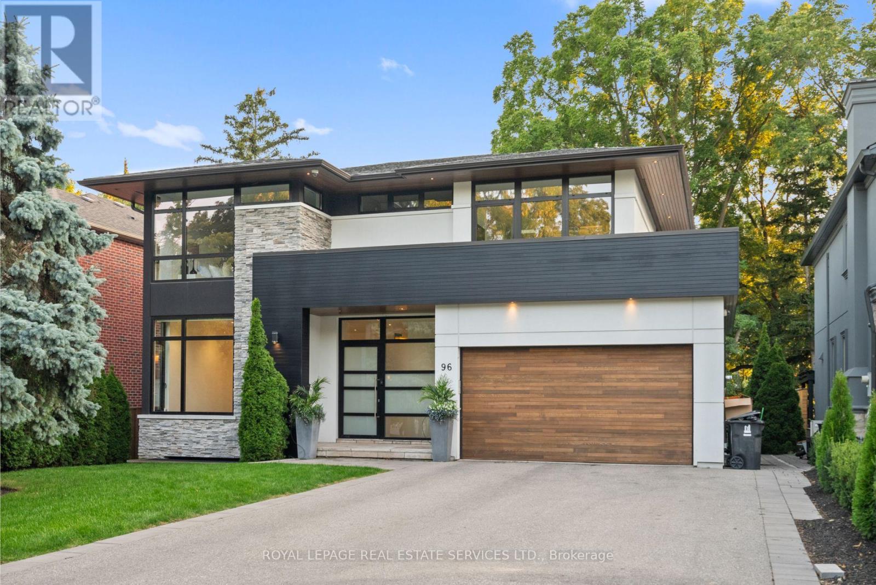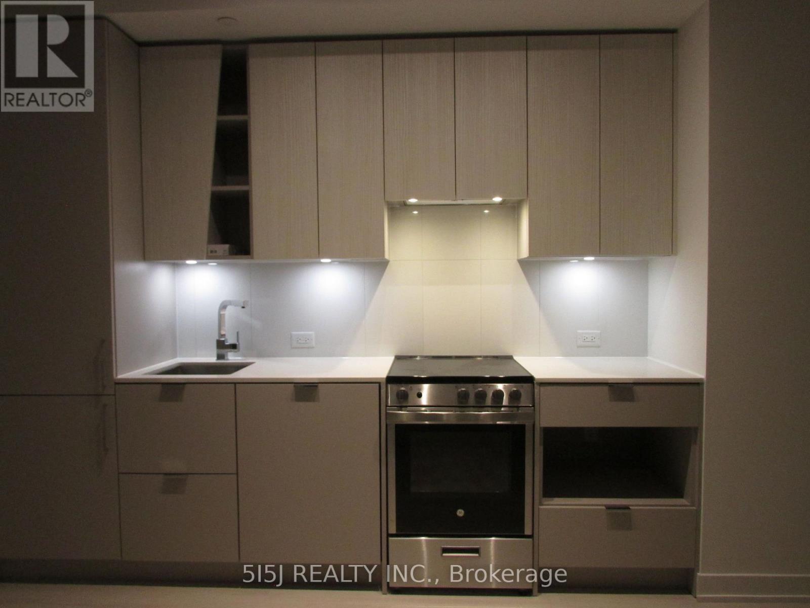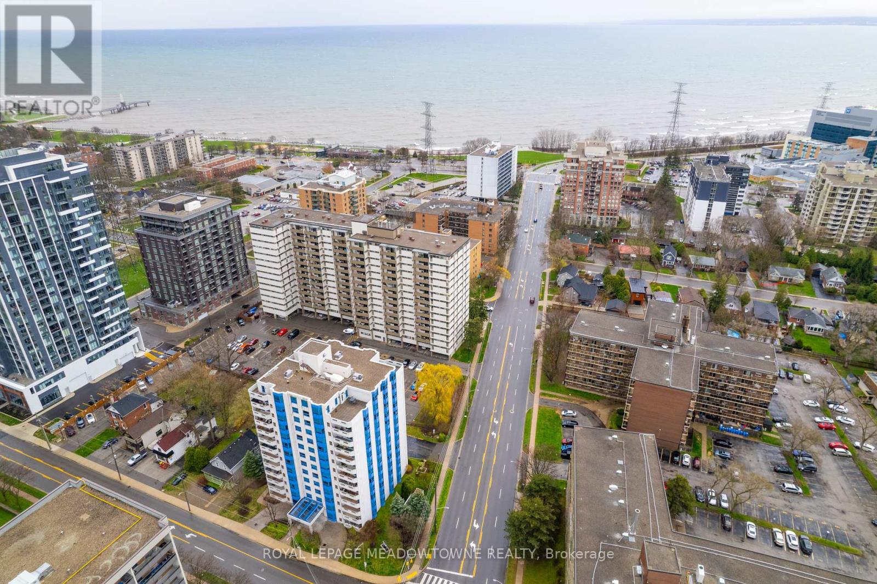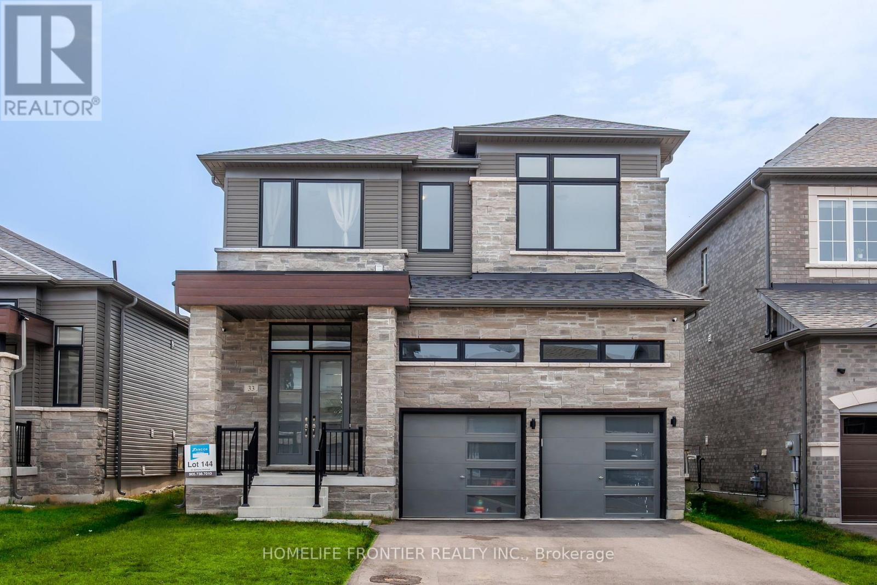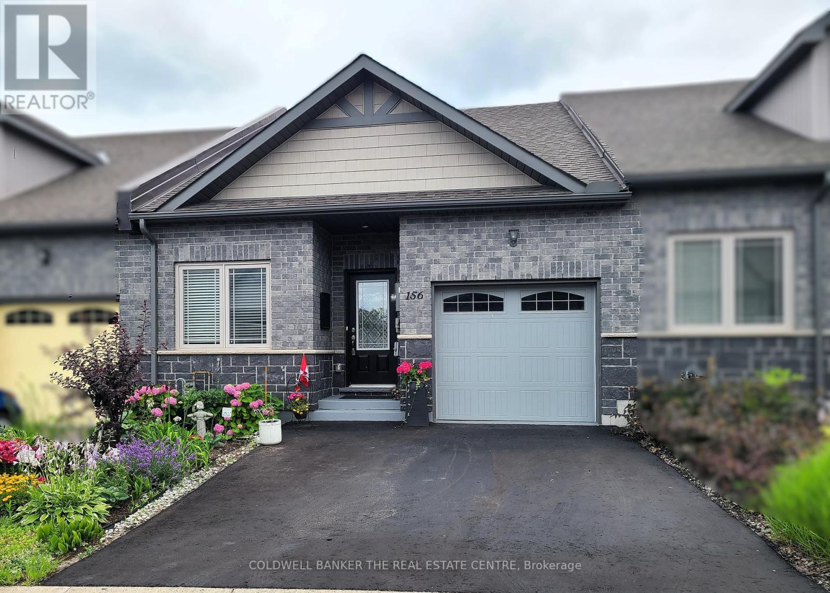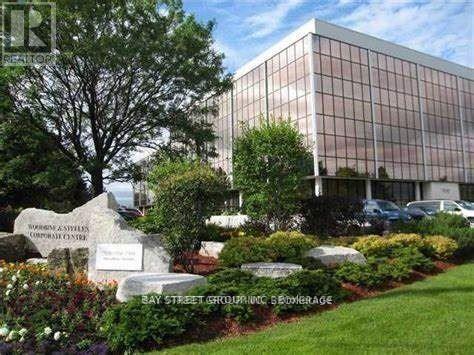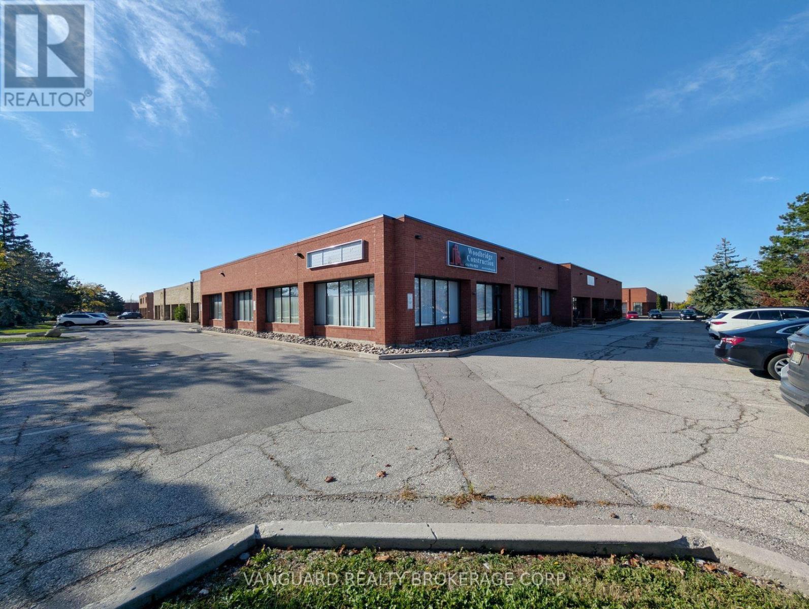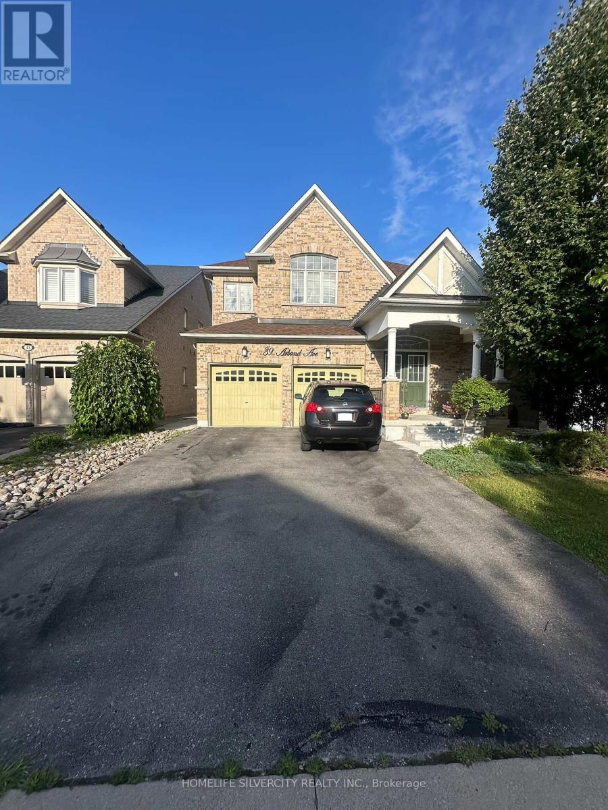96 Montgomery Road
Toronto, Ontario
Stunning modern-contemporary custom residence in the heart of The Kingsway, offering an exceptional combination of design, scale, and location. Situated on a rare 54 x 199 ft ravine lot backing onto Tom Riley Park, this home provides a private and tranquil setting surrounded by mature greenery, while remaining just steps from transit, top-rated schools, and the vibrant shops and restaurants along Bloor Street. Spanning approximately 5,200 sqft of total living space, this 4+2 bedroom, 5 bathroom home showcases innovative architecture, premium finishes, and a highly functional layout across all levels. The main floor is anchored by a contemporary chefs kitchen with Caesarstone countertops and backsplash, Jenn-Air, Bosch, and Wolf appliances, a built-in coffee station, and custom wine display, seamlessly flowing into open concept living and dining spaces. Expansive glass doors connect to a covered 340 sqft patio with fireplace, perfect for year round entertaining. Upstairs, a skylit hallway leads to generously sized bedrooms, spa-like baths, and a 326 sqft upper terrace with ravine views, while the lower level offers a dedicated wine cellar, recreation room with fireplace, and state-of-the-art home theatre with 98" 4K screen and custom sound system. Additional highlights include multiple gas fireplaces (indoor and outdoor), heated basement floors, engineered hardwood throughout, illuminated stair features, dual laundry rooms, smart-home automation, and a private backyard oasis designed for relaxation. Rarely does a property of this calibre become available in such a prestigious and family-friendly neighbourhood. (id:60365)
5209 - 3883 Quartz Road
Mississauga, Ontario
Welcome to the pristine 2 BR + Den / 2 WR condo nestled in the sought-after M-City development. With a generous Award-Winning M City 2 Located In The Heart Of Mississauga, Steps To Square One & Public Transit, And Close to 403.This 2 bedrm, 2 bath SW Corner Unit On 52th Floor Comes With Unobstruct view, Wrap Around Balcony Offers Views of Lake Ontario &Toronto Skyline. Open Concept Floor Plan With Modern Kitchen Featuring Quartz Countertop, Backsplash & Under Cabinet Lights. (id:60365)
304 - 1272 Ontario Street
Burlington, Ontario
Welcome to this downtown Burlington Gem with over 1400 square feet of beautifully renovated living space. Enjoy the benefits of a corner unit with lots of natural sunlight and lovely views. The large kitchen features plenty of storage space with the beautiful white cabinets accompanied by quartz countertops; accompanied by the dining room that has enough room to host the whole family for dinner. The big and bright family room gives a very warm welcome upon entering the unit. 2oversized bedrooms each with their own walk in closets offer privacy being at opposite ends of the unit; perfect for a growing family, or guests from out of town. The primary bedroom has a private 3piece ensuite washroom with glass shower, while the second bathroom is a 4 piece with bath and shower. In suite laundry room has plenty of storage room for your day to day needs, and a private locker provides extra storage space. Enjoy sunset views from the PH party room overlooking Lake Ontario and the Escarpment. Only steps to Lake Ontario, Spencer Smith Park, restaurants, transit, and all the fun south Burlington has to offer make this home a 10/10! (id:60365)
5514 Highway 11 South, R R 1
Oro-Medonte, Ontario
Welcome To 5514 Highway 11, A 2.34-Acre Property Just Outside Orillia Offering Space, Privacy And Serious Functionality. The Home Features 2 Main Floor Bedrooms And One Downstairs (One Currently Used As An Office), Huge Deck And Partially-Finished Basement. The Kitchen Includes A Boos Block Commercial Wood Butchers Block And Full Suite Of Stainless Steel Appliances, All New In 2022, Plus 2022 Washer And Dryer Downstairs. The Star Of The Show Is The 2,800+ Square Foot Shop With 3-Phase Power, Its Own Propane Tank, Loading Dock And Space To Fit Up To 13 Vehicles. The Orange Car Hoist Is Included, Making It Ideal For Car Enthusiasts, Metalworkers Or Trades. Outside, You'll Find A Large Pond With A Classic Truck Converted Into A Fountain, Trailer By The Pond, Two Additional Trailer Bodies For Storage And Massive Anchor That Adds A Unique Touch. Currently Zoned R1, The Property Previously Supported Light Commercial Use Including A Metal Fabrication Shop - Buyers Are Advised To Verify Any Future Use Or Zoning Changes Directly With The Municipality. The Property Has Also Long Benefited From An Additional Rear Access Road Via A Former Highway On-Ramp. While Access Has Been Uninterrupted For Years, Buyers Should Confirm Its Continued Availability With The Appropriate Authorities. The Location Provides Quick Access To Orillia While Feeling Fully-Rural. This Is A Rare Opportunity For Someone Who Needs More Than Just A House. (id:60365)
1321 Tiny Beaches Road N
Tiny, Ontario
Top 5 Reasons You Will Love This Home: 1) Just a short stroll from the sandy shores of Lafontaine Beach, this charming property offers year-round home comfort and laid-back cottage living, nestled in one of the area's most sought-after communities 2) Set on a spacious 100'x150' lot, boasting a serene natural backyard, dotted with mature trees and lush perennial gardens, plus plenty of parking to comfortably accommodate both family and guests 3) Move-in ready with recent upgrades, including refreshed flooring, a modernized bathroom, and a brand-new roof, ensuring lasting comfort and value 4) This inviting raised bungalow features three generously sized bedrooms, a cozy front porch perfect for morning coffee, and a full unfinished basement with a convenient front walkout, offering exciting potential for additional living space, an in-law suite, or a smart investment in future value 5) With high-speed internet, natural gas availability, and a private backyard retreat, this home offers the best of both worlds with everyday practicality and a peaceful, nature-inspired setting to unwind, ideal for year-round enjoyment. 793 above grade sq.ft. plus an unfinished lower level. (id:60365)
183 Cedar Island Road
Orillia, Ontario
Location, Location, Location! A rare opportunity to own a stunning waterfront home on prestigious Cedar Island in the heart of Orillia. This custom-designed, newly renovated, move-in ready gem sits on the shores of Lake Couchiching with 168 ft of prime frontage and a scenic canal along the side, offering breathtaking, uninterrupted views of the lake and the Orillia Sailing Club. Whether you're an avid boater or simply crave lakeside serenity, this property delivers it all. Inside, the modern open-concept main level features a chef-inspired kitchen with high-end appliances, stone countertops, and sleek cabinetry, opening into spacious dining and living areas with expansive windows framing incredible lake views. The main-level primary suite offers a generous walk-in closet and spa-like ensuite with a luxurious steam shower. Upstairs, three additional bedrooms provide flexibility for family, guests, or office space. The fourth bedroom is currently a large recreation room perfect for movie nights, games, or creative use. Outside, enjoy morning coffee or sunset cocktails on the canal-side terrace, entertain lakeside, or step onto your private dock for a day on the water. Featuring durable Hardie Board siding, an insulated/heated two-car garage, and an interlock driveway, this home blends timeless curb appeal with everyday convenience. All this, just a short stroll from historic downtown Orillia with charming shops, vibrant restaurants, cultural attractions, and a welcoming community. Whether watching sailboats drift by from Pumpkin Bay or heading into town for dinner, this is lakeside living at its finest. Don't miss your chance to own a truly exceptional waterfront home where luxury meets lifestyle. (id:60365)
33 Simona Avenue
Wasaga Beach, Ontario
Modern Only 2 Yr New, Detached Home On Large Premium Lot. Functional Living Space. Located Just 5 Minute Drive To The Worlds Longest Fresh Water Beach, Perfect Dream Home For Beach Lovers! 9ft Ceilings, Modern Kitchen W/ Sep Walk-in Pantry, Breakfast Area W/ Walk-out to Deck & Beautiful Backyard, Perfect For Entertaining. Large Prim Bed Offers 5pc Ensuite W/ Free Standing Tub & Glass Shower, Large W/I Closet and 2nd Double closet. 3 Additional Rooms All With Spacious Double Wide Closets and Large Windows For Tons of Natural Light. Untouched Basement W/ Rare Above Grade Windows Ready For Your Families Customization W/ Rough in Bath. Double Car Garage with Direct Access To Home, Covered Porch Perfect For Quiet Summer Evenings. Close to Beach, Shopping, Dining, Schools, Parks, Short Drive to Blue Mountain & Much More! (id:60365)
156 Lily Drive
Orillia, Ontario
Welcome to your new home! This well-maintained and cared-for home is located in the exceptional community of North Lake Village. It features large open concept kitchen/living room/dining room areas, with a desirable split bedroom design, and 9' ceilings. There are two spacious bedrooms - the primary bedroom has a walk-in closet, and ensuite bathroom including a walk-in shower. The kitchen has a large breakfast bar suitable for seating and the nice design flow makes hosting your guests a breeze. The main floor also features a walk-out to your private deck, a full 4 pc bathroom, inside entry to the garage, and full-sized laundry facilities.The basement is unfinished and has a very open and logical plan. It has high ceilings and rough-ins for a future bathroom if desired. Plenty of room for storage and recreation! This home has a double paved driveway, beautiful perennial gardens, it is close to ample visitor parking, and is on a quiet circular street. It is a friendly, well-established community and is close to Orillia downtown for shopping and dining, has easy access to the highway, and is close to the water and recreational facilities like the beach, boating, and golfing. Welcome your family and guests to your next home at 156 Lily Drive! (id:60365)
1 Princess Isabella Court
Vaughan, Ontario
LUXURY DESIGNER HOME On A Premium 66 Ft South Facing Corner Lot In Most Desirable Thornberry Woods - The Heart Of Patterson Prestigious Community. Over 4,300 sqf Of Luxury Living Space!! Hundreds of Thousand Spent On Upgrades. Designer Modern Kitchen Features Integrated Liner Valances And High End B/I Bosh Appliances. All European Solid Wood And Veneer Custom Doors With Magnetic Handles. Solid Wood Baseboards. Engineered Hardwood Throughout Including Basement. Every Bedroom Has Its Own Ensuite Or Semi-Ensuite All Washrooms Finished With Porcelain And High End Vanities. Primary Retreat With 5-Pc Spa-Like Ensuite With Shower Jets. 2ND Floor Glass Enclosed Office. All Closets With Custom Closet Organizers. Finished Basement With Finnish Sauna, Relaxing Cedar Room With Heated Floors and Very Large Spa Like Washroom. Large Rec/Playroom Equipped With Powerful Liner Gas Fireplace. Custom Made Bar And B/I Surround System. One Of the Kinds Commercially Gas Heated Garage With Separate Nest Smart Climate Control, Epoxy Floors, Custom Drain And Hot Water, Slat Walls & Build Ins, Wired For EV. Modern Fiber Glass Front Door And New Tinted Windows Garage Doors. All House is Equipped With Smart Switches And Controls. Extensive Landscaping Front And Back. Beautiful Private Backyard With Hot Tub. Prime location! Minutes to top-rated schools, shopping, golf courses, cafes, and dining options! GO Station & Hwy 407 nearby for easy commuting. (id:60365)
204 - 7100 Woodbine Avenue
Markham, Ontario
Brand New Renovation Built Out Suite With 2 Private Offices On Glass And Large Open Area For Workstations And Collaboration Space. (id:60365)
1 - 100 Marycroft Avenue
Vaughan, Ontario
90% finished ground floor office unit in busy business park. Prime location with major intersection Highway 7 & Weston Road. Corner location with excellent street exposure to busy Marycroft & Strada Drive. Perfect home for your business with many amenities steps away. Immediate access to highways 407, 7, 400. Ample Parking. Easy to locate unit with drive-in shipping door at busy intersection. Vaughan Metropolitan subway station seconds away! (id:60365)
Bsmnt - 39 Arband Avenue
Vaughan, Ontario
Amazing 1 Bed + Den & 1 Bath Basement Apartment in Prime Patterson Area. Quiet Family Home Looking for AAA Tenant. Amazing Layout, Spacious Space, Laminate throughout, Potlights, Upgraded Kitchen With Stainless Steel Fridge, Stove, Hood Fan, Dishwasher; Huge Open Concept Living & Dining Room With Large Window; Large Bedroom With Large Window & Walk-in Closet; 4-Pc Bathroom; Ensuite Laundry; Separate Entrance With 2 Outside Parking Spots On the Driveway. Its' Minutes To Rutherford & Maple GO Stations, Grocery Stores, Coffee Shops, Vaughan's Hospital, Highways, Parks, Eagle's Nest Golf Club, Rec Centres, LA Fitness, Schools & All Modern Amenities! Ideal for Single Professional or a Couple. Move-In & Enjoy! Tenant Pays 30% of Total Utilities (id:60365)

