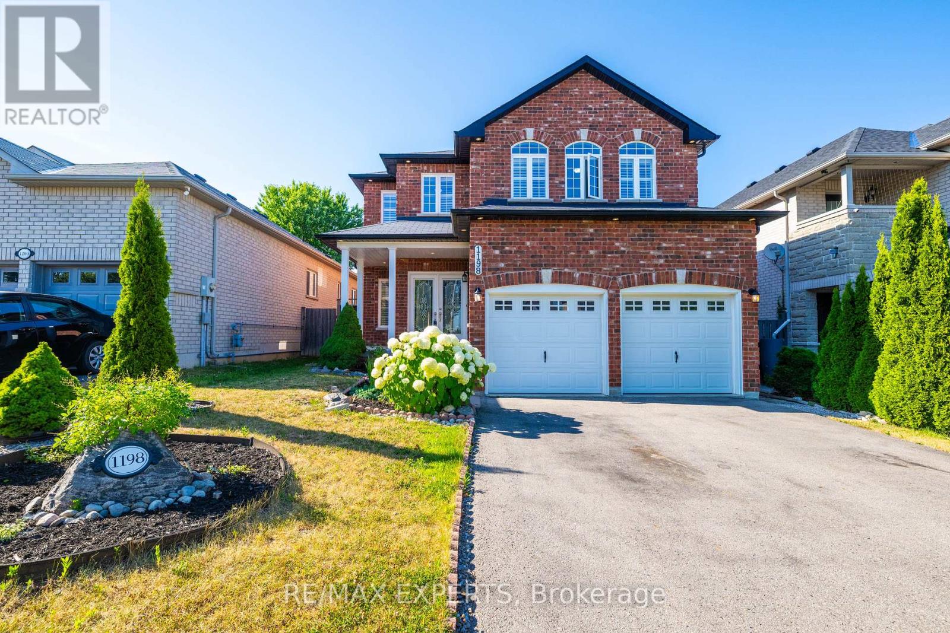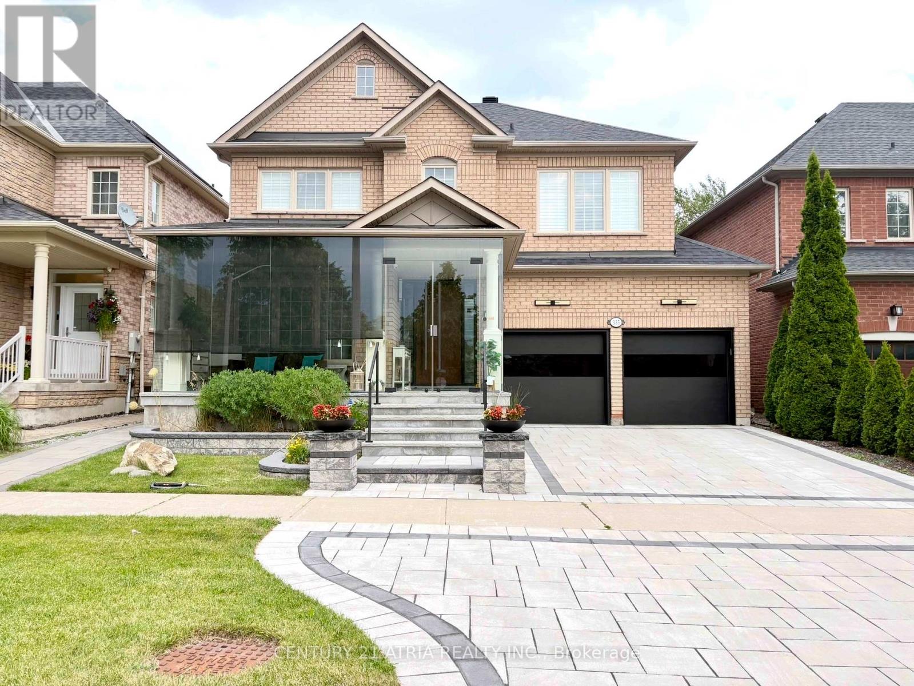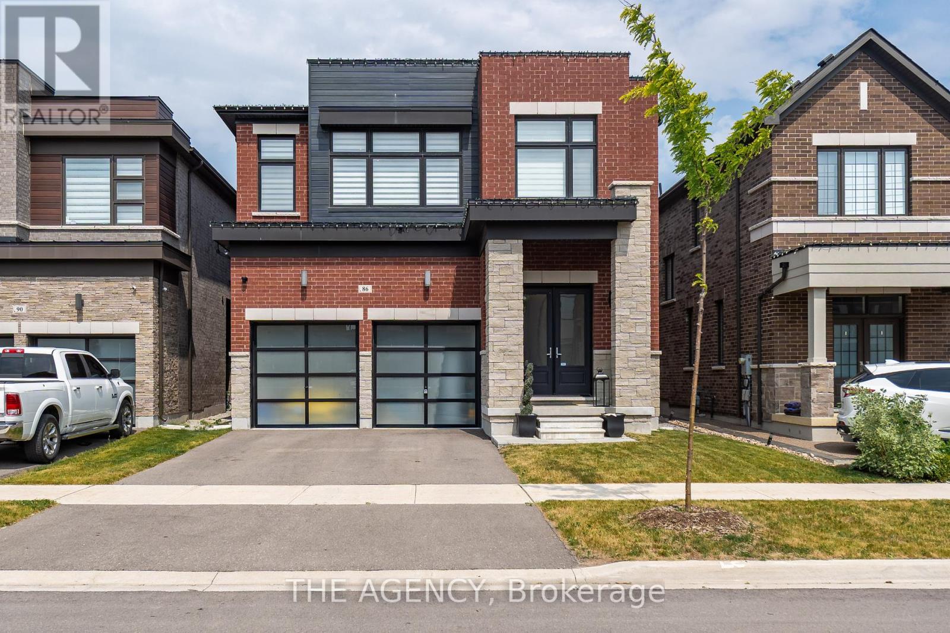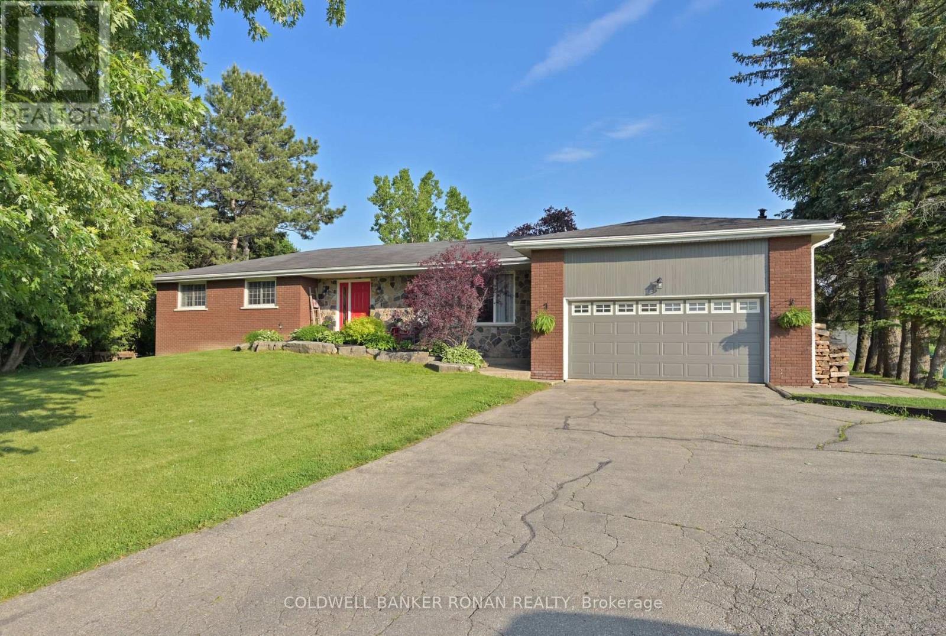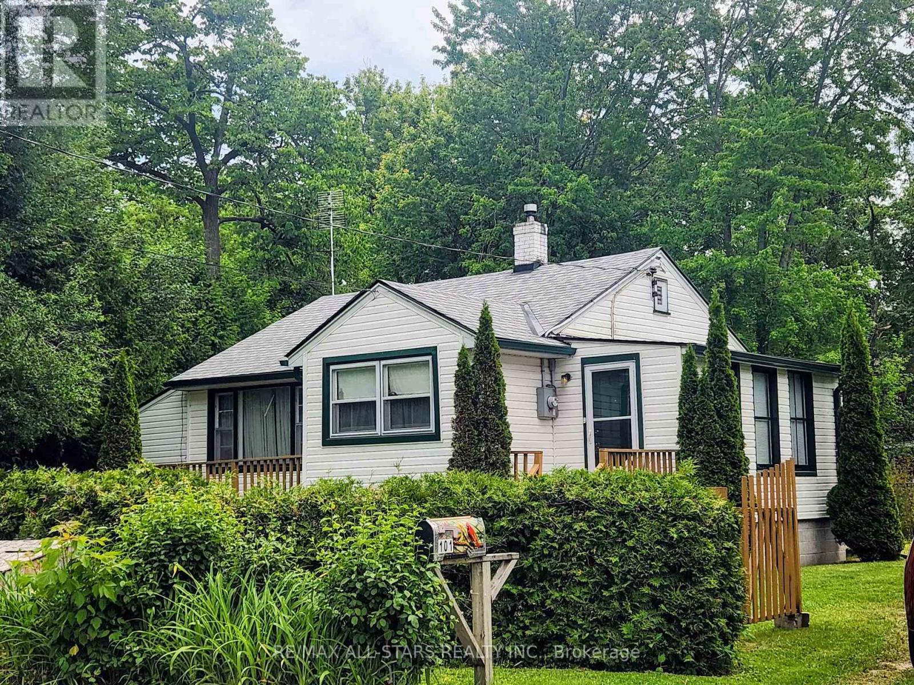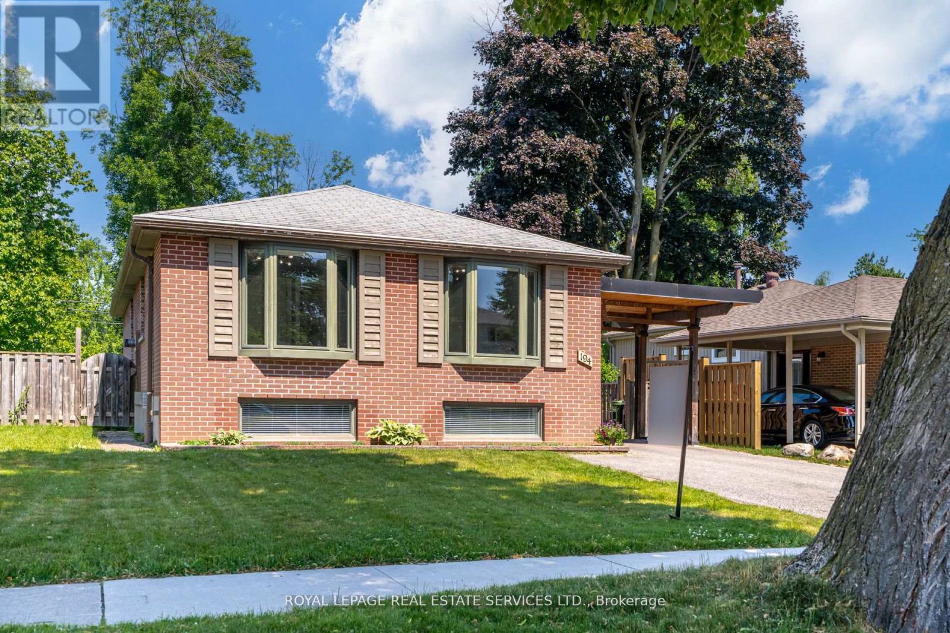3007 - 3600 Highway 7 Road
Vaughan, Ontario
Bright & Spacious 1+Den on 30th floor with CN Tower Views, freshly painted | Centro Condos. Featuring modern laminate flooring throughout, a sleek kitchen with quartz countertops and stainless steel appliances, and a separate den perfect for a home office.Located in the vibrant heart of Vaughan, you're just minutes to Hwy 400/407, public transit, and the Vaughan Metropolitan Centre subway station. Enjoy world-class building amenities: 24-hr concierge, indoor pool, fully equipped gym, yoga studio, rooftop terrace with BBQs, golf simulator, sauna, visitor parking and more! The unit is freshly painted. (id:60365)
1198 Westmount Avenue
Innisfil, Ontario
Welcome to 1198 Westmount Ave , in the Heart of Innisfil on a quiet cozy sought after neighborhood of Alcona. This Detached Home on a quiet street neighboring ravine Features 4+2 Bedrooms & 4 Washrooms, Double Car Garage, No Sidewalk, 6 Parking Spaces, Double Entry Door, Spacious Foyer, 9ftCeiling (Main floor), Open Concept Living-Dining Room with Pot lights, Cathedral Ceiling Bright Office W/French Doors, Kitchen W/ Stainless Steel Appliances, Extended Cabinets, Breakfast Bar, Eat-in Area W/O To a Large Fully Fenced Backyard W/New Concrete Patio & Shed, Grand Family Room w/ High Ceiling & Huge Windows, Curved Stairs To Second Floor, Beautiful Master Bedroom w/ Walk-in Closet, Ensuite Washroom, & Juliet Balcony open to below, with view of the Grand Family Room, Excellent Size Bedrooms, Large Finished Basement W/ Recreational Area, 2 Bedrooms & 3pc Bathroom, with great Potential, Exterior Pot Lights, & Beautiful Landscaping .Close To Plazas, Shops, Supermarkets, Schools, Parks, Restaurants, & 5 min Drive to Innisfil Beach. (id:60365)
16235 7th Concession
King, Ontario
Escape to your private sanctuary nestled amidst trees and the abundant wildlife of King Township. From Baltimore orioles to bushy-tailed fox, this original Viceroy home is a nature lover's dream, offering an unparalleled connection to the natural world. From the moment you arrive, you'll be captivated by the tranquility that surrounds this unique property. Imagine waking to the cheerful chorus of birds and spotting a deer grazing peacefully in your own backyard. This isn't just a house; it's a front-row seat to the wonders of nature. Step inside and discover the timeless charm of a classic Viceroy. The vaulted ceilings and expansive windows characteristic of these homes flood every room with natural light, creating an airy and inviting atmosphere. While maintaining its original character, this residence offers a wonderful canvas for your personal touch, blending seamlessly with its natural surroundings. If you're seeking a home where trees and nature are your closest neighbours, where wildlife thrives, and where the distinctive architecture of a Viceroy provides a bright and open living space, then this King Township spot is waiting for you, your hiking boots and your granola bars! (id:60365)
76 Cauthers Crescent
New Tecumseth, Ontario
Looking for an awesome home in Treetops? You have found it! Beautiful Brick & Stone Bungaloft With Finished Walk-Out Lower Level On A Premium Lot. Beautiful eat-in kitchen with quartz countertops, island and walkout to deck overlooking the golf course. Featuring main floor primary with vaulted ceilings, large window and walk-in closet with awesome 5 pce ensuite. Loft features 2 good sized bedrooms, one with vaulted ceilings, 4 pce bath and office/family room. Fully finished walkout basement with familyroom with fireplace, large living room area (could be another family room, or kitchen), wet bar with quartz counter tops and a 3 pce bathroom. All walking out to a coverd deck and fenced yard. This home has extensive upgrades, from the kitchen to the bathrooms and flooring. Quartz countertops, sprinklers and security alarm, water softener. Main Floor 9Ft. Ceilings & 8 Ft. Doors. Professionally Landscaped Including Exterior Lighting and fenced yard. 200 Amp Electrical Panel. Main Floor Laundry. Inside entry from garage. (id:60365)
Bsmt - 335 Shirley Drive
Richmond Hill, Ontario
2 Bedrooms with 2 Bathrooms Finished Basement Apartment with Separated Entrance In Rouge Woods Community. Spacious Open Concept layout, private laundry, 1 parking on the Driveway. Mins Drive to GO Station, Hwy 404, Costco & more. Quiet, safe, family-friendly area move in ready!. Tenant Pays for 1/3 Of Total Utilities (Hydro, Water And Gas). Tenant is responsible For Snow Removal On The Side Of The House Leading To The Unit's Entrance. Ideally located in a family-friendly area zoned for top-ranked schools such as Richmond Rose Public School and Bayview Secondary School, this home provides easy access to shopping, dining, entertainment, parks, community centres, and public transportation, Walmart, groceries, and more... (id:60365)
#209 - 120 Eagle Rock Way
Vaughan, Ontario
Welcome To The Mackenzie By Pemberton! A Bright & Spacious 1 Bed + Den, 2 Bath Suite Offers 699 Sqft Of Modern Living In A Boutique Condo With Fewer Than 100 Units! Featuring Smooth Finished High Ceilings, Wide Plank Laminate Flooring, Contemporary Cabinetry, And Large Windows That Let In Abundant Natural Light. Enjoy A Functional Layout With East Exposure And A Private Balcony. The Sleek Kitchen Is Equipped With Stainless Steel Appliances (Fridge, Stove, Glass Cooktop, Microwave & Built-In Dishwasher), Stone Countertops, Under-Cabinet Lighting, And Ample Storage. The Suite Also Includes A Stacked Washer/Dryer For Added Convenience. Locker Is On The Same Floor As The Unit No Elevator Needed! Unmatched Connectivity With Direct Access To The Maple GO Station Platform. Amenities Include A Fitness Centre, Yoga Room, Rooftop Terrace, Stylish Party Room, Concierge, Guest Suite & Visitor Parking. Steps To Major Highways, Hospitals, Top-Rated Schools, Shopping, Dining, Parks & More. This Is Refined Condo Living In The Heart Of Vaughan! (id:60365)
317 - 9909 Pine Valley Drive
Vaughan, Ontario
Welcome to Capo Di Monte, this exclusive six-storey boutique condominium offers a rare opportunity to experience refined European-inspired living surrounded by nature. This beautifully maintained 1 bedroom, 1.5 bathroom suite offers 1,000 sq. ft of elegant interior space plus a 95 sq. ft private porcelain balcony, ideal for enjoying your morning coffee or evening sunsets. Enjoy the rare convenience of two parking spaces with a large storage locker. Approximately 10' soaring ceilings and a thoughtfully designed open-concept layout create a bright and airy atmosphere. The spacious primary bedroom features ample closet space and a private ensuite. Experience the perfect blend of comfort, convenience, and luxury in one of Woodbridges most sought-after buildings. (id:60365)
86 Bellefond Street
Vaughan, Ontario
Welcome to 86 Bellefond Street Where Luxury Meets Timeless Design. This masterfully crafted 4-bedroom, 4-bathroom showstopper boasts classy living spaces that will captivate you from the moment you step inside. Thoughtfully upgraded from builder-grade to custom elegance, this residence features soaring 10ft. ceilings, herringbone wide plank engineered hardwood, custom vents, and oversized picture windows that flood the home with natural light. With a gourmet kitchen that is a culinary dream complete with calcatta counters, large island, custom cabinetry, and top-tier JennAir built-in appliances, cooking will be a delight! The spacious family room is anchored by a striking gas fireplace and seamlessly connects to the dining and living areas --- ideal for refined entertaining and everyday comfort. The upper level offers 4 generously sized bedrooms, each with ensuite or jack and jill and walk-in closets. The primary retreat is a sanctuary unto itself with a stunning spa-like bath. Additional luxuries include custom closets, upgraded doors and trim, pot lights, custom blinds, security cameras, and a private double garage. Perfectly located in New Kleinburg, near Hwy 427 and Hwy 27, with easy access to parks, schools, and all urban amenities. This is modern sophistication at its finest don't miss your chance to call it home. (id:60365)
7157 5th Line
New Tecumseth, Ontario
This beautifully updated 3-bedroom, 3-bathroom home offers the perfect blend of rural charm and modern living. Set on a serene country lot that backs directly onto a pristine golf course, this property provides the tranquility of nature with the convenience of nearby amenities. Step inside to find a bright, tastefully renovated interior featuring a spacious open-concept layout. Hardwood and laminate flooring run seamlessly throughout the home, adding warmth and style to every room. The expansive primary bedroom serves as your private retreat, offering ample space to relax and unwind. The heart of the home boasts an inviting living area, ideal for both entertaining and family gatherings, with natural views from every window. Whether you're preparing meals in the updated kitchen or enjoying your morning coffee on the back deck overlooking lush fairways, you'll appreciate the peaceful surroundings. Located just minutes from schools, shopping, and essential amenities, this home also offers easy access to Highways 9, 27, 50, and 400, making commuting a breeze. Don't miss this rare opportunity to own a slice of country paradise with urban convenience. Schedule your private showing today! **Extra insulation in attic, propane line to deck, Ironator, water softener, and wood stove in basement as is* (id:60365)
101 Clovelly Cove
Georgina, Ontario
You'll Love The Lakefront Views without the taxes! Enjoy the gorgeous sunsets from your front porch or picture window. The beauty of yesteryear in this unique year round cottage/home which is on the most beautiful, private large lot with your own little creek running through the back yard. (see survey) Swim off private beach right at your front door in shallow South L. Simcoe water in summer and enjoy winter ice fishing at your door step! This area is an easy commute to city for work and a quick escape out of the city, and provides all the amenities within a short drive. Brand new UV filter system! Some new windows, new screen door, new shingles, Newer gas furnace, block foundation. Freshly painted front and back decks. (id:60365)
66 Cherry Blossom Crescent
Clarington, Ontario
Welcome to 66 Cherry Blossom Cres. A Family-Friendly Oasis in the Heart of Courtice! Tucked away on a quiet crescent in one of Courtice's most convenient neighbourhoods, this beautifully maintained 3+1 bedroom home is perfect for young families and first-time buyers looking to settle into a move-in ready space, complete with your very own heated saltwater pool! Step inside to find a bright and spotless main floor featuring hardwood flooring throughout, a separate dining room and living room, and main floor laundry with direct access to the garage. The eat-in kitchen includes freshly painted cupboards and offers a warm, inviting space to start your mornings. Upstairs, the primary bedroom boasts a private 3-piece ensuite with a soaker tub, plus a newly installed skylight that fills the space with natural light. Two additional bedrooms and a renovated 4-piece bathroom complete the second level. The partially finished basement offers a spacious rec room with an electric fireplace, perfect for movie nights, plus a separate storage room, cold cellar and rough-in for washroom. Step outside into your own backyard retreat, featuring a large deck with gazebo, stone patio, and an inground heated fibreglass saltwater pool with a slide, ideal for summer entertaining. There's even a storage shed for all your pool gear and gardening tools. Double Car Garage Is Also Heated. Roof And Skylight Replaced in 2025. Surrounded by great schools, parks, shopping, and easy commuter routes, this home offers the perfect blend of comfort, convenience, and fun. Don't miss your chance to make this family-friendly gem your own! (id:60365)
194 Sylvan Avenue
Toronto, Ontario
Welcome to this beautiful bungalow that has been thoroughly and thoughtfully renovated top to bottom, nestled in gorgeous mature neighbourhood of coveted Guildwood Village. This modern day family or executive bungalow has hardwood floors throughout the main floor. The open concept living room has a gas fireplace for cozy evening and the dining room opens onto a lovely big deck allowing for wonderful family time and entertaining. The kitchen with stainless steel appliances and gas stove with an island overlooking the dining room is a chef's delight. There is a handy coat closet and linen closet. A 3 piece bath and 2 good size bedrooms, both with double closets. The lower level boasts a large family room with large south facing windows making for a lovely, light and bright living space with a gas fireplace making it so cozy on a cool evening. There are also 2 large storage closets and 3rd storage closet under the stairs. The furnace room is on the large size and can accommodate some storage space. The laundry room also has a closet, more storage and there is a dedicated storage room - beaucoup de storage! There is a 3rd bedroom on this lower level that has 2 double closets. There is also a 2nd 4 piece bathroom on this level complete with heated floor. All windows on this lower level are above grade. There is a 1.5 car garage and 4 parking spaces in the private drive with a carport. The back yard is fully fenced with a deck and backs onto a park. (id:60365)


