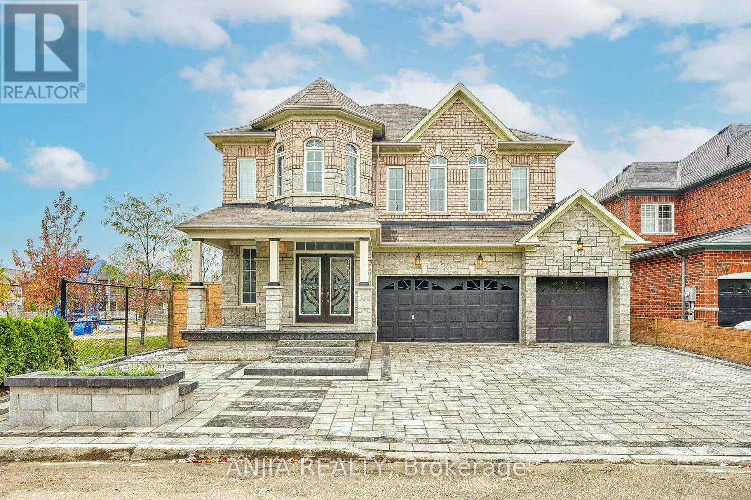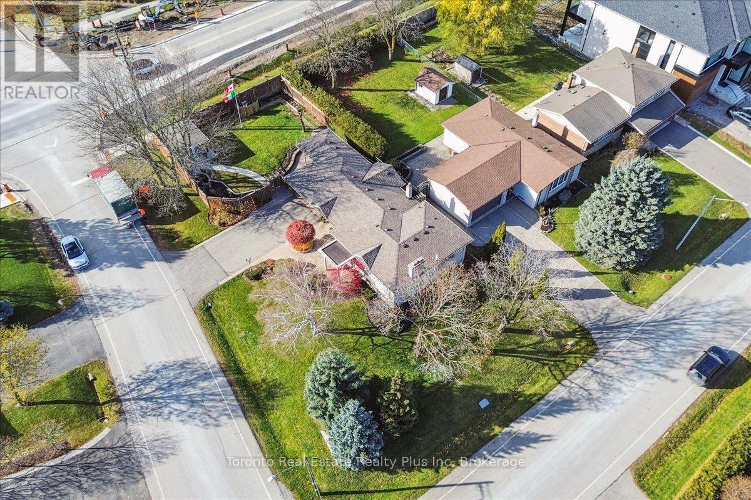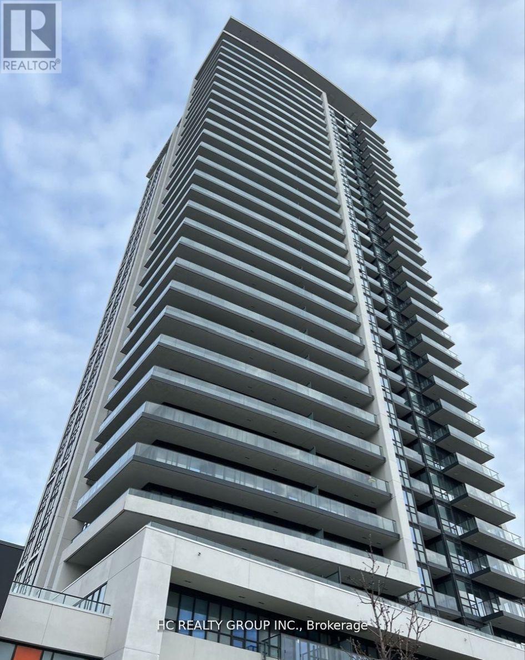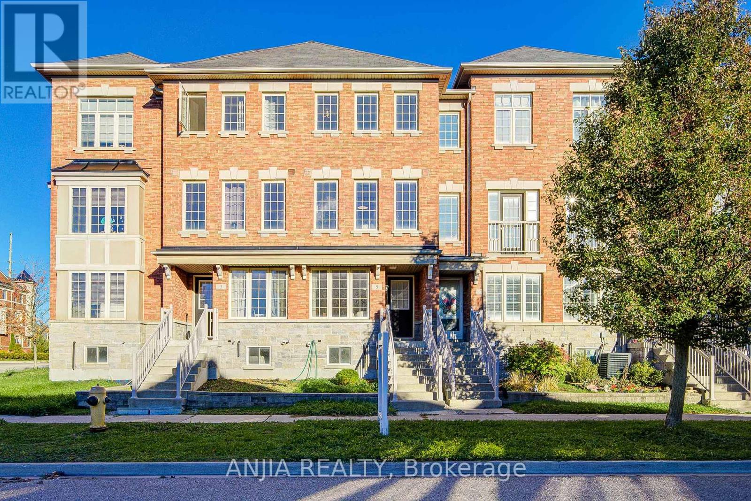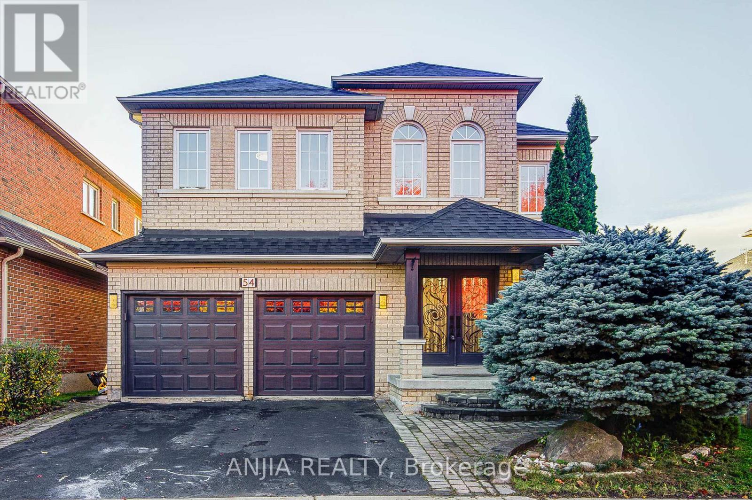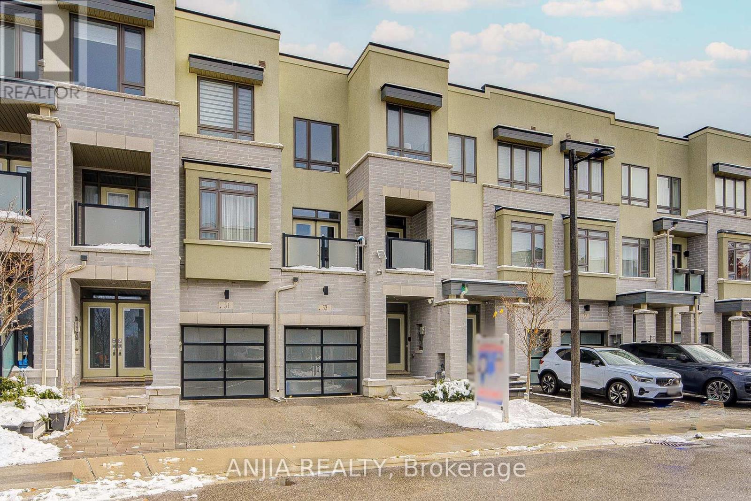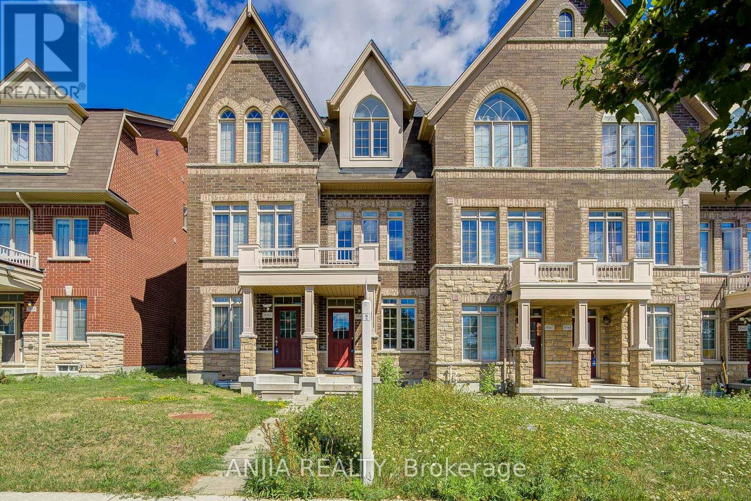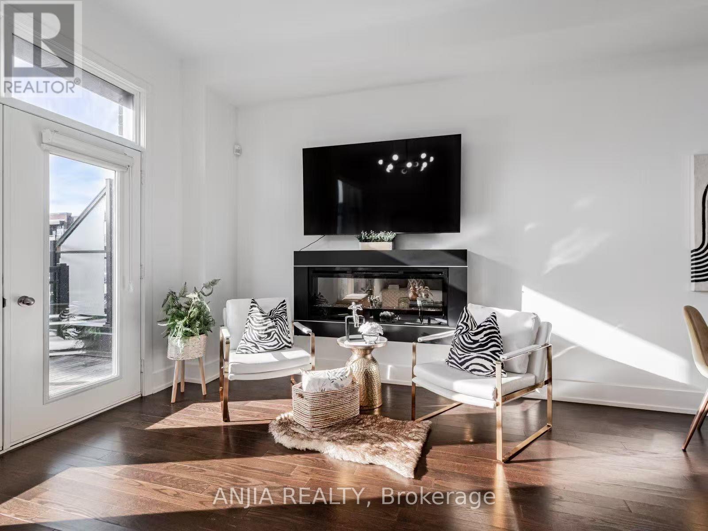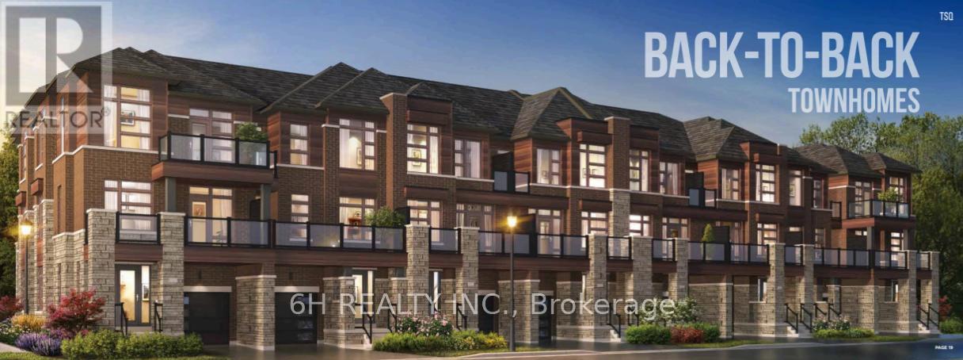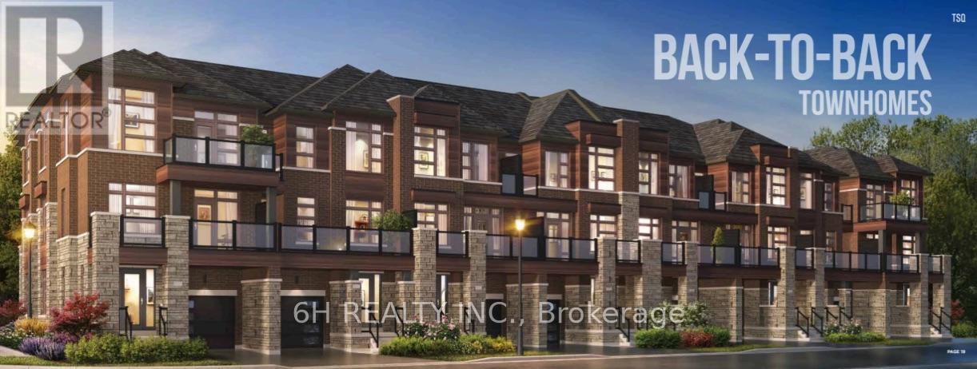70 Fairlee Circle
Whitchurch-Stouffville, Ontario
Stunning 4-Bedroom, 3-Car Garage Detached Home In High-Demand Stouffville Community! Private Double Drive And Total 7 Parking Spaces. Hardwood Flooring Throughout Main And Second Floor, Freshly Painted, And Upgraded Light Fixtures. Modern Kitchen Features Quartz Countertops, Undermount Sink, Stainless Steel Appliances, And Central Island. Open-Concept Living And Family Rooms With Fireplace.Primary Bedroom Offers 5-Pc Ensuite And Walk-In Closet. All Bedrooms Feature Semi-Ensuite Bath Access. Second-Floor Laundry For Convenience. Unfinished Basement Offers Huge Future Potential. Exterior Wall Updated In 2023 Plus Professional Interlocking Front And Backyard. Walk-Out Deck Perfect For Entertaining. Located Steps To Schools, Parks, Community Centre, Transit, And Shops. A Beautiful, Move-In Ready Home In A Prime Location! (id:60365)
10 Sevilla Boulevard
Vaughan, Ontario
Welcome to 10 Sevilla Blvd! This home is the cornerstone of the prestigious Kleinburg Village neighbourhood, welcoming you to one of the most picturesque enclaves.Meticulously maintained, it boasts manicured gardens and has been a recipient of Vaughan's Curb Appeal nominations for many years. This four-level side split is move-in ready or has great potential to be converted into a beautiful custom home in the future, as it sits on a stately, oversized corner lot. Enjoy leisurely walks to McMichael Gallery and charming, downtown Kleinburg where you can peruse quaint shops and discover dynamic restaurants and cafes. Enjoy year-round community activities! Great schools, as well as numerous walking trails and parks, celebrate true family oriented living in a warm and inviting community. Lower dining area easily converted to 4th bedroom. Rarely do such opportunities arise to invest in this esteemed enclave of Kleinburg Village. (id:60365)
Ph02 - 38 Gandhi Lane
Markham, Ontario
Spacious & Efficient 3B3B East View Penthouse Condo Unit of Pavilia Towers by Times Group, Located In The Prime Location Along Highway 7 In Thornhill Between Leslie/Bayview. Quartz Countertop & S/S Built-In Appliances with Upgraded Backsplash & Modern Cabinets, Functional Layout With Laminate Floor Thru-Out; A Smart & Energy Efficient Building. Bright Unit & Unobstructed East View. Close To Walmart, Canadian Tire, Loblaws, Best Buy, PetSmart, Home Depot, Restaurants, Hwy 407/404, VIVA Transit, Langstaff GO Station and Richmond Hill Centre Bus Station. ...Spectacular Amenities Include: An Infinity Pool, Gym, Ping Pong Room, Billiards Room, Yoga Room, Party Room & Rooftop Terrace. EV parking available! (id:60365)
5 Valliere Drive
Markham, Ontario
Prime Location Freehold Townhouse In The Highly Sought-After Berczy Community! Featuring 3 Bedrooms And 4 Washrooms, This Bright And Spacious Home Offers A Functional Layout Perfect For Family Living. Enjoy A Modern Eat-In Kitchen With A Spacious Dining Area, Freshly Painted Interiors (2023 & 2025). New Hardwood Flooring Throughout (2023) And New Wood Staircase. The Updated Kitchen Showcases A Brand New Countertop (2025). The Primary Bedroom Includes A 3-Piece Ensuite, A Large Closet, And A Walkout To A Private Balcony. Direct Garage Access To Basement Provides Convenience And The Potential For A Second Income Suite. Basement Offers Additional Storage Space. Walking Distance To Top-Ranked Schools (Stonebridge Ps & Pierre Elliott Trudeau Ss), Shops, Parks, And Transit. Minutes To Markville Mall, Supermarkets, Restaurants, Banks, Go Station, And More. Move In And Enjoy - This One Won't Last! (id:60365)
54 Rouge Bank Drive
Markham, Ontario
Beautiful Double Garage Detached Home In The Prestigious Legacy Community Of Markham! This Spacious Brick Home Offers Features Include Hardwood Floors Throughout Main And Second Floors, A Bright Family Room With Fireplace, And A Large U-Shaped Kitchen With Modern, Quartz Counter-Top, Stainless Steel Appliances, Ceramic Flooring, Breakfast Area, And Walkout To Deck Overlooking The Backyard. Five Spacious Bedrooms, Including A Primary Suite With 5-Piece Ensuite And Walk-In Closet. Three Bathrooms On The Second Floor. Unfinished Basement Offers Great Potential. Upgrades Include Roof & A/C. 3 Driveway Parking Plus A Two-Car Garage With Remote Access. Interlocking Front And Back. Near Parks, Schools, And Public Transit. A Perfect Family Home In A Highly Sought-After Area! (id:60365)
823 - 99 Eagle Rock Way
Vaughan, Ontario
10 Ft CEILINGS, Top Floor...Welcome to Indigo Condos by The Pemberton Group. Step into style and convenience with this spacious 1-bed & 1-bath condo in Vaughan's sought after GO2 Project. Nestled in one of the best connected locations in the GTA, it offers convenience to walk to Maple GO, shops, highways, parks and the Cortellucci Vaughan Hospital. This unit is ideal for Commuters and Lifestyle seekers alike. With it's spacious design, sleek finishes, and unbeatable location just steps from the Maple GO, this home offers the ultimate in sophisticated city living. Large open concept dining and living room open to the Kitchen; floor to ceiling windows; 4-pc spa-like bathroom with updated vanity; 5" Laminate Flooring throughout; Sleek Kitchen with contemporary cabinets, quartz countertops, stainless steel fridge, stove and microwave, built-in dishwasher, under cabinet lighting, front load washer/dryer. 1 Parking spot included. (id:60365)
53 Devonwood Drive
Markham, Ontario
Immaculately Well-Maintained Semi-Detached Home In The High-Demand Berczy Community! This Bright and Spacious 3-Bedroom, 3-Bath Home Offers Nearly 1800 Sq.Ft. Of Open-Concept Living Space On A Quiet, Family-Friendly Street. Freshly Painted Interiors and Hardwood Flooring Throughout. Enjoy an Upgraded Kitchen with Quartz Countertops and Ceramic Tile Backsplash, Plus Upgraded Light Fixtures. 2-Car Driveway Plus 1-Car Garage Parking. Garage Door (2023)& Fridge (2024) .Walking distance to top-ranked schools Stonebridge P.S and Pierre Elliott Trudeau H.S. Just Minutes From Markville Mall, Restaurants, Grocery Stores, Public Transit, GO Station, Parks, And All Amenities. An Exceptional Opportunity For Families Seeking Comfort, Style, And A Prime Location. Dont Miss This Move-In Ready Home. A Must See! (id:60365)
53 Harold Lawrie Lane
Markham, Ontario
This stunning luxury townhouse combines modern finishes, comfort, and convenience in one of Markham's most desirable neighbourhood pockets. Turn-key and ready to move in - don't miss this opportunity! Located at Bayview and John, this executive townhouse sits on a premium 113ft deep lot and offers around 1900 sq.ft of thoughtfully designed living space with bright east-west exposure. The contemporary open-concept layout features smooth ceilings with pot lights and a designer modern kitchen equipped with quartz countertops, a ceramic backsplash, premium cabinetry, high-end Miele appliances, and a striking custom fireplace wall. Freshly painted throughout for a clean, updated look. This home offers 4 bedrooms and 4 bathrooms, including a main floor bedroom with ensuite - ideal for extended family or flexible living arrangements. Enjoy multiple outdoor spaces, with walk-out deck balconies on every level and a walk-out backyard surrounded by greenery, creating your own private outdoor oasis perfect for entertaining or everyday relaxation. Prime location just minutes to Hwy 404/407 and surrounded by top-rated schools: Willowbrook PS, Thornlea SS, and St. Robert CHS. This exceptional home truly delivers the complete package - luxury, lifestyle, and location all in one. A rare find you won't want to miss. Book your private showing today and experience this remarkable home in person! (id:60365)
9349 Kennedy Road
Markham, Ontario
Sought after Freehold Townhouse in Berczy Community. Original Owner. Freshly Painted. Hardwood Floor Throughout. Oak Staircase. 2nd & 3rd Floor 9' Ceiling. W/O Balcony. Upgraded Kitchen With Quartz Countertop, Central Island & S/S Appliances. Direct Access To Garage. Humidifier and primary fan for whole house ventilation. Steps To Park & Public Transit. Close To School, Plaza, Golf Course & Community Centre. Mins To Hwy404. (id:60365)
9140 Bathurst Street
Vaughan, Ontario
Stunning 3-Storey Freehold Townhome In Patterson, Featuring A Rare 10-Foot Ceiling On The Main Floor And 9-Foot Ceilings On The Third-Floor Bedrooms - Higher Than Most Traditional Townhomes. Bright Open-Concept Layout With Floor-To-Ceiling Windows, Hardwood Floors, And An Upgraded Kitchen With Granite Countertops, Stainless Steel Appliances, Built-In Rangehood, And Modern Light Fixtures. Spacious Primary Bedroom With Walk-In Closet And Ensuite Bath, Plus Large Windows In All Bedrooms. Double Garage With Remote And One Driveway Parking, Offer A Total Of 3 Parking Spaces. Close To Schools, Parks, Transit, Shopping, And All Amenities. A Beautiful, Turn-Key Home In A Prime Location. (id:60365)
Lot 34 - 36 Harold Wilson Lane
Richmond Hill, Ontario
Experience the difference from the moment you arrive. OPUS Homes, BILD Builder of the Year (2024 & 2021), presents stunning 3-storey townhomes featuring exquisite curb appeal with signature architectural details like steeper roof pitches, premium brick packages, and elegant metal accents.Step inside and discover a haven of modern luxury, where every detail is meticulously crafted. Eight-foot tall doors and soaring nine-foot ceilings create a bright and airy feel, complemented by oversized, triple-glazed windows that bathe the home in natural light while ensuring superior insulation. You'll find added brilliance with 6 pot lights in the great room and 3 in the kitchen. Indulge your culinary passions in a chef-inspired kitchen featuring extended cabinets, premium granite/quartz counters, and those same energy-efficient triple-glazed windows. Relax and rejuvenate in spa-like ensuites, complete with sophisticated frameless glass showers. Throughout the home, upgraded iron pickets add a touch of modern elegance. Live green, live smart. OPUS Homes prioritizes sustainability and your well-being with features like a solar panel conduit, and a fresh home air exchanger for exceptional indoor air quality. Plus, a rough-in for an electric car charger future-proofs your home. As an added bonus, these new homes come with $0 Development Charges and a convenient 5-piece appliance package. Plus, buying this brand-new home may qualify you for the First Time Home Buyer GST Rebate promised by the government. Don't settle for ordinary. Embrace the OPUS lifestyle in OPUS Homes Townsquare. (id:60365)
Lot 33 - 38 Harold Wilson Lane
Richmond Hill, Ontario
Live Beyond Ordinary at Townsquare: Award-Winning Turnkey Townhomes by OPUS Homes.Experience the difference from the moment you arrive. OPUS Homes, celebrated as BILD Builder of the Year (2024 & 2021), proudly presents stunning 3-storey townhomes featuring exquisite curb appeal with signature architectural details like steeper roof pitches, premium brick packages, and elegant metal accents.Step inside and discover a haven of modern luxury, where every detail is meticulously crafted for immediate enjoyment. Eight-foot tall doors and soaring nine-foot ceilings create an expansive, airy feel, complemented by oversized, triple-glazed windows that bathe the home in natural light while ensuring superior insulation. You'll find added brilliance with pot lights in the great room, pot lights in the kitchen, and stylish lights above the island, illuminating your sophisticated interiors. Throughout the home, upgraded pickets add a touch of modern elegance.Indulge your culinary passions in a chef-inspired kitchen featuring extended cabinets, premium granite/quartz counters, and those same energy-efficient triple-glazed windows. Relax and rejuvenate in spa-like ensuites, complete with sophisticated frameless glass showers.Live green, live smart. OPUS Homes prioritizes sustainability and your well-being with features like a solar panel conduit, and a fresh home air exchanger for exceptional indoor air quality. Plus, a rough-in for an electric car charger future-proofs your home.These are truly turnkey units, coming complete with a full appliance package, so you can move in and start living the OPUS lifestyle right away.Don't settle for ordinary. Embrace the OPUS lifestyle at Townsquare. (id:60365)

