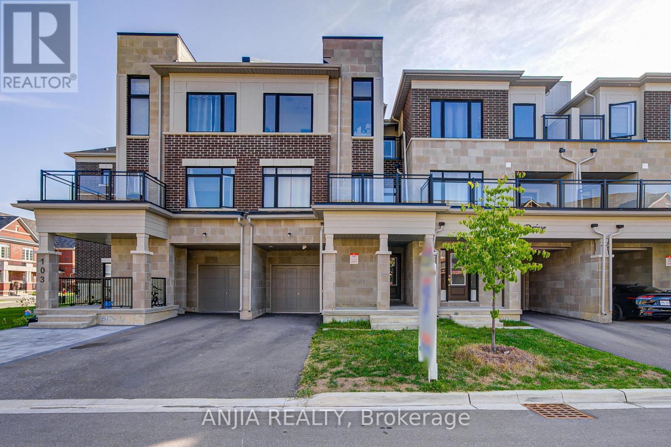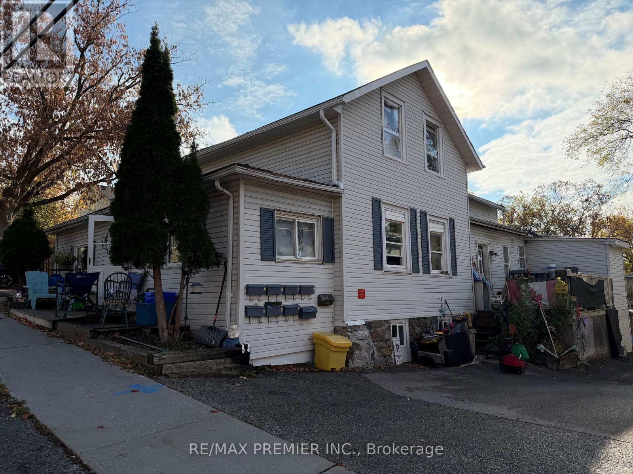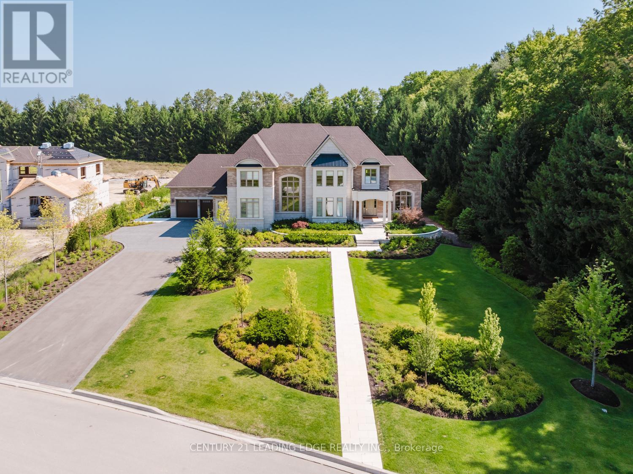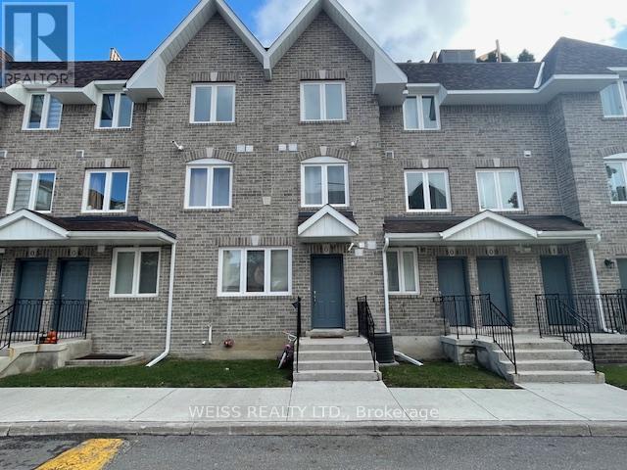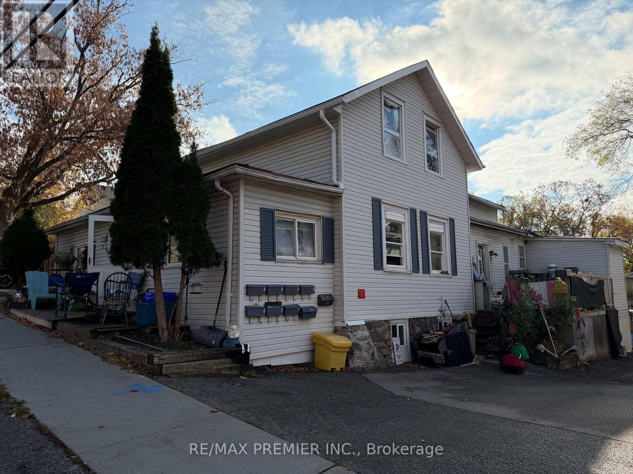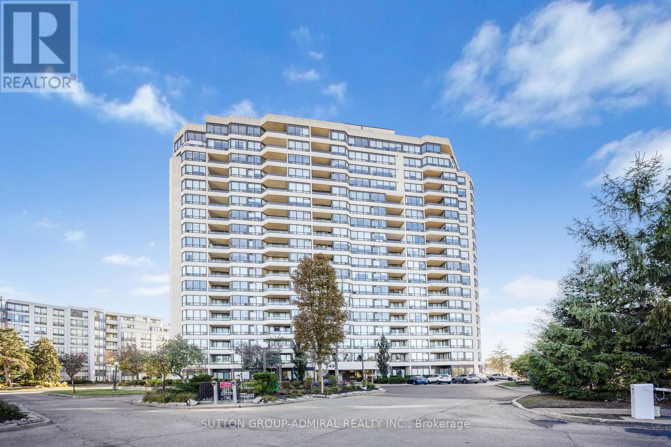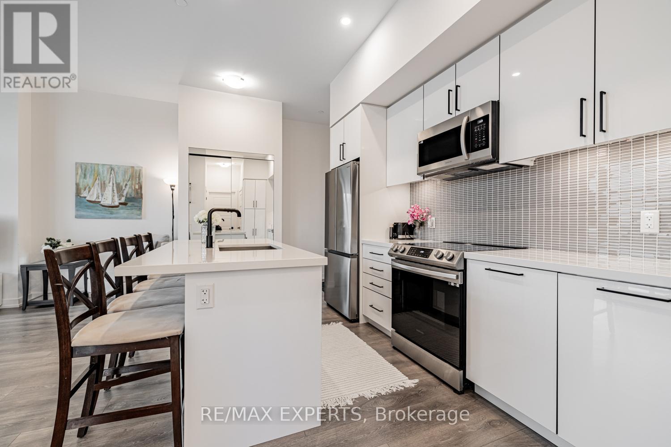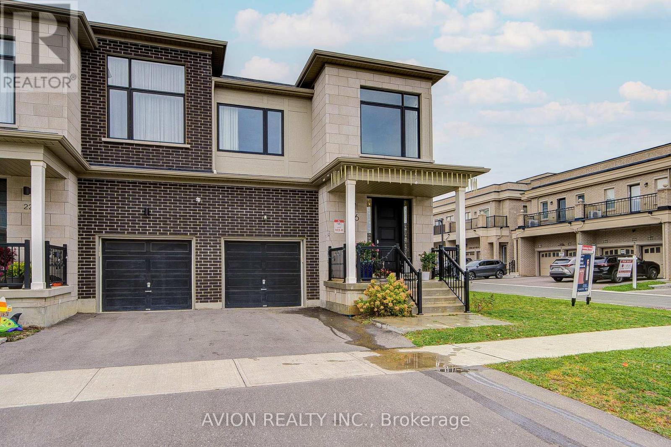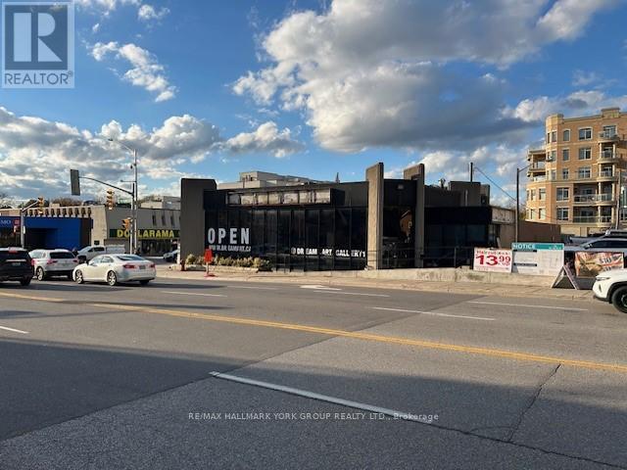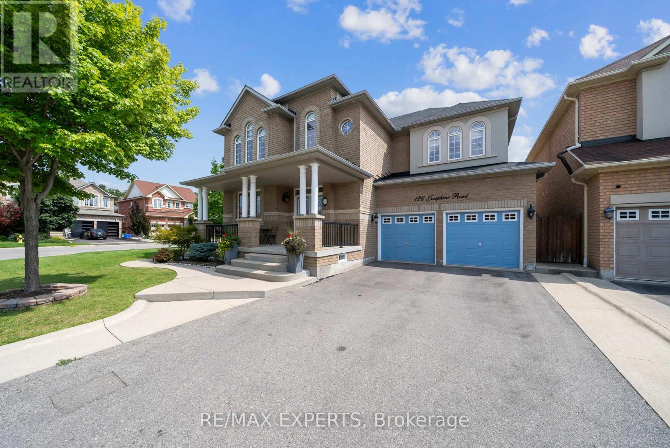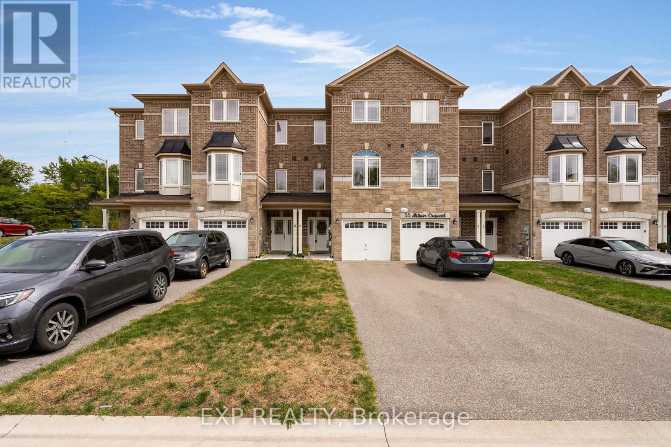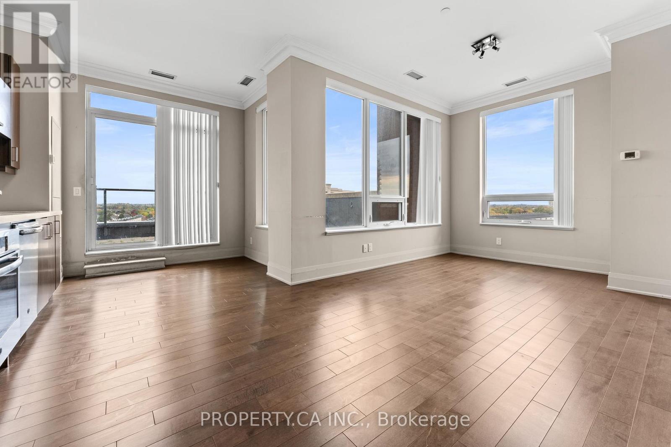105 Ness Drive
Richmond Hill, Ontario
Welcome To This Beautifully Maintained 3-Storey Townhome Nestled In The Desirable Community Of Rural Richmond Hill. 100% Freehold, No POTL Fee. Perfectly Positioned On A Quiet Street And Fronting West, This Home Combines Urban Convenience With Suburban TranquilityAll Within Minutes Of Parks, Top-Rated Schools, Shopping, And Easy Access To Major Highways.Step Inside To Discover A Bright And Spacious Main Living Area With 9-Foot Ceilings, Enhanced By An Open-Concept Layout That Seamlessly Connects The Dining, Kitchen, And Family Room. The Upgraded Light Fixtures Add A Touch Of Elegance, While The Stylish Hardwood Staircases Offer A Warm, Contemporary Feel. The Family Room Features Oversized Windows And A Walk-Out BalconyPerfect For Relaxing Or Entertaining Guests.Upstairs, Youll Find Three Generously Sized Bedrooms, Including A Sun-Filled Primary Bedroom With Ample Closet Space. Two Additional Bedrooms Offer Flexibility For A Growing Family Or A Work-From-Home Setup. With Two Full Bathrooms On This Level And A Convenient Powder Room Below, Comfort And Functionality Are Prioritized Throughout.Additional Features Include A Built-In Garage With Automatic Door Opener, Private Driveway Parking For Two Additional Vehicles, Central Air Conditioning, And A Main-Level Laundry Room. With Over 1600 Sq. Ft. Of Finished Living Space, This Home Offers Exceptional Value In One Of Richmond Hills Most Up-And-Coming Neighborhoods. (id:60365)
654 Srigley Street
Newmarket, Ontario
Prime development opportunity in the heart of Newmarket, just 2 minutes from Davis Drive and close to Newmarket General Hospital. This 18,794 sq ft site at 650-654 Srigley Street must sale together, offers over 20 lots with potential for townhomes, affordable rental buildings, and more. Eligible for CMHC financing, it's ideal for generating strong monthly rental income while planning future development. A turnkey investment in a high-demand area with excellent growth potential. (id:60365)
43 Newton Reed Crescent
Uxbridge, Ontario
Set on nearly 1.5 acres and enveloped by untouched forest, this remarkable estate boasts more than 8,000 square feet of finished living space, including a walk-up basement, ideal for both single-family or multi-generational living. Expertly crafted and privately constructed outside of standard builder specifications, this home was professionally designed by a House & Home Top Designer. Every detail has been carefully planned and curated for both function and beauty, from premium wall finishes and distinctive tile work to dramatic beamed ceilings and statement light fixtures, just to name a few. Whole home automation provides easy controls of security, climate, cameras, Lutron lighting & automated blinds, garage doors and even media. The main floor flows effortlessly, featuring a formal conservatory wrapped in windows, a spacious dining room that opens to the terrace, a stylish office, and a highly functional mudroom. The top-of-the-line custom chef's kitchen includes professional-grade Miele appliances, a Lacanche range, a cozy breakfast area with hidden coffee bar, and a butler's pantry, all overlooking the stunning great room, ideal for entertaining. Upstairs, the luxurious primary suite offers a gas fireplace, wet bar/coffee station, spa-like ensuite, and His & Hers dressing rooms. The finished walk-up basement is equally impressive, with a large recreation room, oversized kitchenette, fifth bedroom, two bathrooms, craft and play rooms, pantry, and a dedicated golf simulator for the sports enthusiast. Outside, the home is professionally landscaped for a grand garden feel. A covered terrace with outdoor kitchen expands your living space. Three garages (one with a lift) hold four vehicles, including access to a flexible space currently used as a private gym. This one-of-a-kind home, with millions spent on custom upgrades, is ready to be appreciated for its luxury and charm. (id:60365)
107 - 75 Weldrick Road E
Richmond Hill, Ontario
910 sq ft of living space on the main level. Newly built in 2023. Located near a top rated French Immersion and Montessori Private schools. Short Walk To Yonge St., Bus Stop W/ Direct Route To Finch TTC Subway. Minutes to GO station and walking distance To Hillcrest Mall, T&T Supermarket, H-Mart, Shoppers Drug Mart, Various Shops And Restaurants, Clinics and Parks. Quiet complex with 2 Playgrounds (id:60365)
650-654 Srigley Street
Newmarket, Ontario
Prime development opportunity in the heart of Newmarket, just 2 minutes from Davis Drive and close to Newmarket General Hospital. This 18,794 sq ft site at 650-654 Srigley Street offers over 20 lots with potential for townhomes, affordable rental buildings, and more. Eligible for CMHC financing, it's ideal for generating strong monthly rental income while planning future development. A turnkey investment in a high-demand area with excellent growth potential. (id:60365)
1402 - 343 Clark Avenue W
Vaughan, Ontario
Rare opportunity for a bright corner suite 1738 sq ft in the high demand The Conservatory with amazing south, west and north views.Walkouts from the family-sized kitchen, living room and solarium to a large balcony with a clear unobstructed view of the CN Tower.Ideal for large family gatherings, the spacious rooms offer great flow and space. All ready for a personal touch.The sun-filled solarium adjacent to the living room can be easily converted to a private office, den or guest space.The spacious primary bedroom features a 4 piece ensuite and a customized walk-in closet.Highlights of the 2nd bedroom include a built-in wall unit, large closet and unobstructed west view.There is crown moulding and rich parquet flooring throughout.The oversized laundry room is complete with a laundry tub, cabinets,built in storage and a wall to wall closet.Tandem parking for 2 cars is steps to the elevator.The Conservatory is well known as a community. It is located close to the Sobey's plaza, public transit, the community centre, synagogues and more.Outstanding amenities include gatehouse security, indoor pool, guest suites, gym, squash & racquetball courts, billiard & ping pong,library, party room , Sabbath elevator, gazebo and beautifull landscaping. Maintenance includes all utilities as well as cable and phone. This is an estate sale with no seller warranties. The closing is flexible. (id:60365)
105 - 415 Sea Ray Avenue
Innisfil, Ontario
Stunning largest 1 bedroom 1 bathroom unit located on the 1st floor with 10ft ceiling, this beautiful unit has an open concept layout, large kitchen and kitchen island, lots of storage space, floor to ceiling windows, location is great close to the lobby, and all the building amenities, all season hot tub, pool, party room (id:60365)
16 Callisto Lane
Richmond Hill, Ontario
Lucky Number 16! Modern Luxury Home the Prestigious Observatory Community! Open concept floor plan with ample sunshine. This beautiful home features hardwood flooring throughout, a sleek modern kitchen with stainless-steel appliances, and an open-concept living and dining area filled with natural light. Bayview Secondary School district! Conveniently located close to highways, shopping plazas, and just a 1-minute walk to YRT express bus. The fully finished basement includes a 3-piece bathroom. Enjoy direct indoor access to the garage and a spacious backyard perfect for entertaining or play.Extras: All existing light fixtures; stainless-steel fridge, gas stove/oven, range hood, dishwasher, and microwave; washer and dryer (id:60365)
15255 Yonge Street
Aurora, Ontario
High Profile Freestanding Bldg at N/E corner of Yonge st & Wellington St* Prime Downtown Aurora Location * Former TD BankBldg *Open Concept* Lots of Windows/Natural Light * Includes Full Basement with Open Space, 2 Washrooms & Kitchenette 14 Onsite Parking + Street & Additional Municipal Parking* PD1 Downtown Promenade Zoning offers Many Permitted Uses * Specific Use Subject to the Approval of Landlord & Downing Street Property Management* (id:60365)
126 Josephine Road W
Vaughan, Ontario
Welcome to 126 Josephine Road, Vaughan. Exceptional 5-bedroom, 4-bathroom luxury home on a premium corner lot in prestigious Vellore Village. This elegant residence features high-end finishes, gleaming hardwood floors, and oversized windows that fill the home with natural light. The gourmet kitchen is a chef's dream with granite countertops, center island with breakfast bar, high-end stainless steel appliances, and a Sub-Zero refrigerator. The spacious family room offers comfort and style with a cozy fireplace and designer details. Upstairs, the primary suite boasts a spa-inspired ensuite and walk-in closet. Four additional large bedrooms provide ample space for family or guests. Enjoy a low-maintenance backyard, perfect for relaxing or entertaining. Prime location close to top-rated schools, Vaughan Mills, Highway 400/407, and Canada's Wonderland. A rare opportunity to own a stunning home in one of Vaughan's most sought-after communities. (id:60365)
57 Milson Crescent
Essa, Ontario
This beautifully finished 3-storey townhome features a timeless brick and stone exterior, 9-foot ceilings, and nearly 2,000 sq ft of thoughtfully designed living space. The eat-in kitchen boasts stunning quartz countertops, large island with breakfast bar, a stylish backsplash, upgraded cabinetry, pantry and a walkout to deck with fully fenced backyard. A spacious dining and living area complete the main floor, all enhanced by luxury vinyl plank flooring and custom zebra blinds, which both continue throughout the top two levels. Upstairs, the primary bedroom offers a walk-in closet and a private ensuite, accompanied by two additional bedrooms and a second full bathroom with quartz counter and upgraded light fixtures. Laundry is also on the third floor adding extra convenience. The fully finished basement adds even more versatility with a fourth bedroom, 2-piece bath, and extra living space ideal for guests, a home office, or recreation. Located steps from a school bus stop, and close to parks, top-rated schools, and major commuter routes, this home blends convenience with comfort. Move-in ready! (id:60365)
Ph15 - 28 Uptown Drive
Markham, Ontario
Penthouse unit in the heart of downtown Markham at River Walk Condos. Spacious (887SF), light filled corner unit 2 bedroom, 2 bathroom condo with a functional split layout. Open concept floor plan leads out to over sized private terrace. One parking and One locker Included. Mins To 407, 404, Go Train And Markham Civic Centre, Viva Bus And YRT. Being sold as Power of Sale, Sold as is Where is. Seller does not warranty any aspects of Property. (id:60365)

