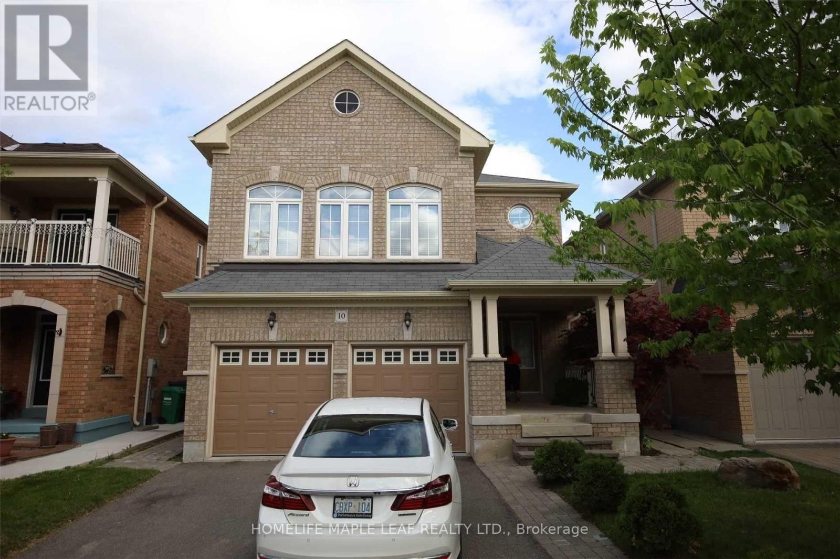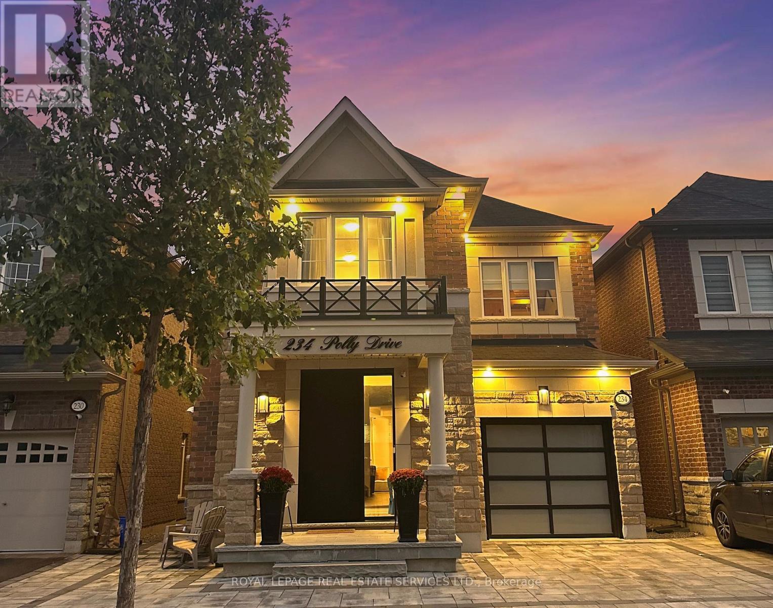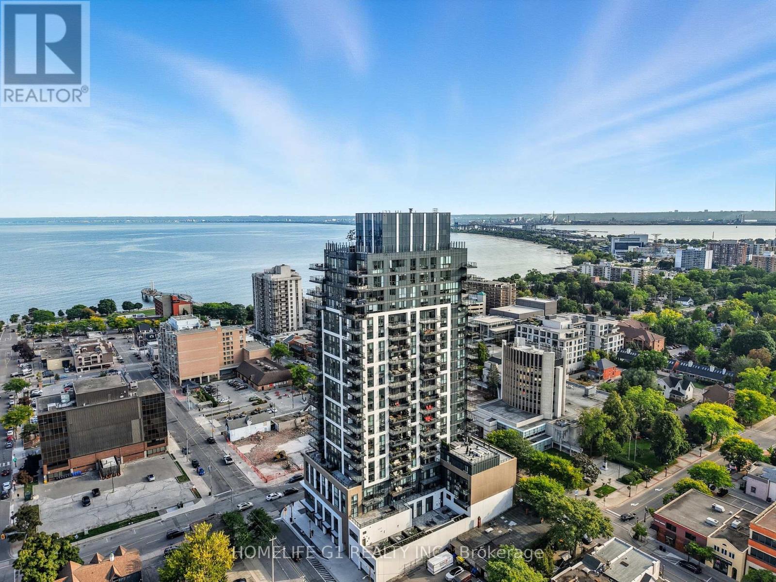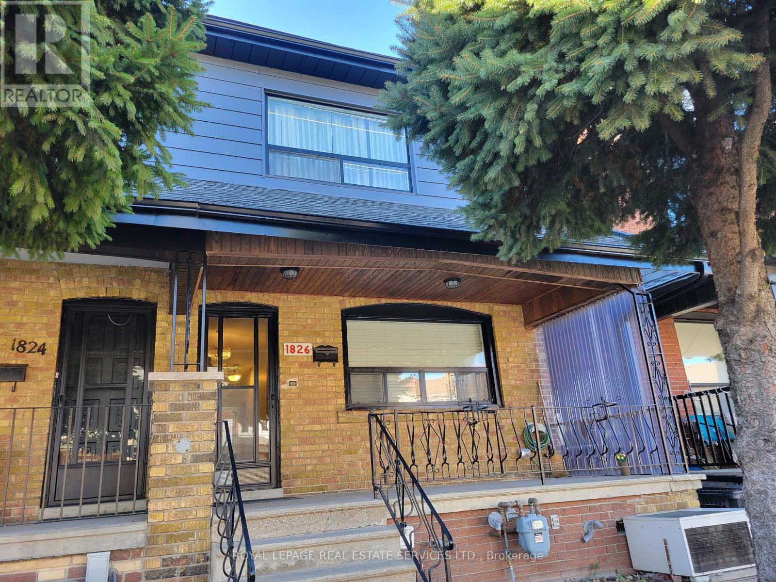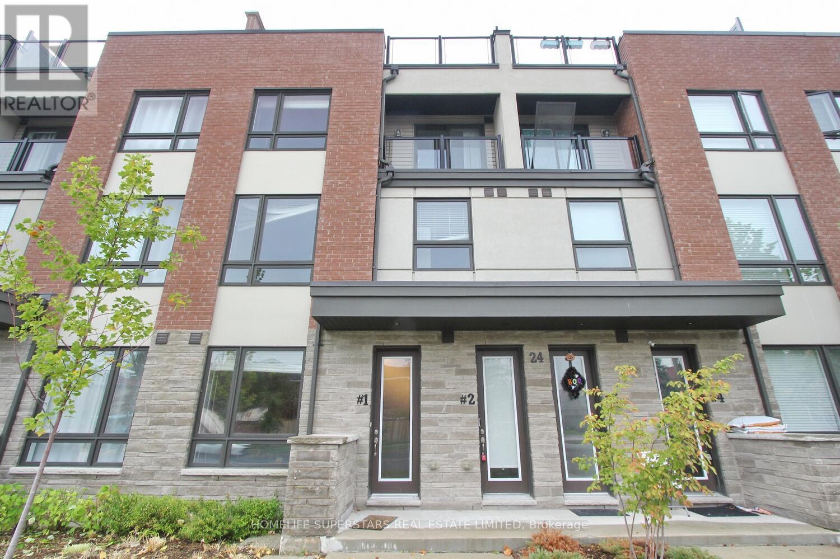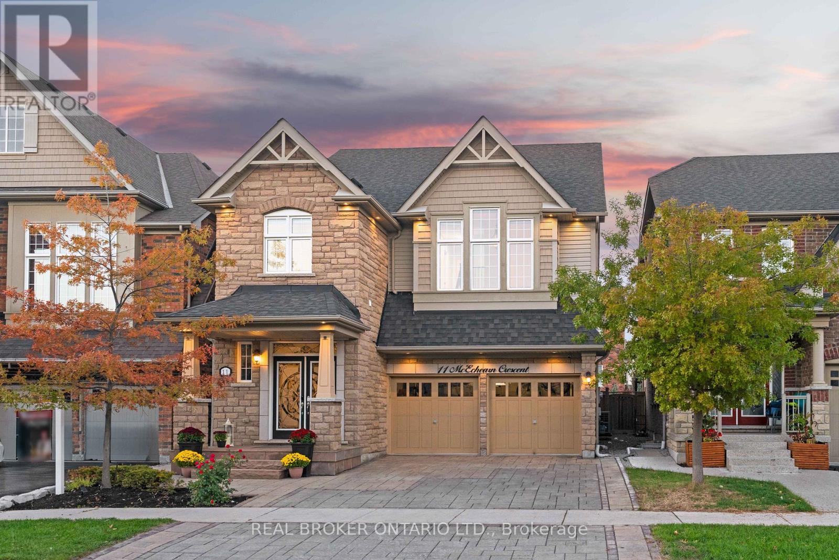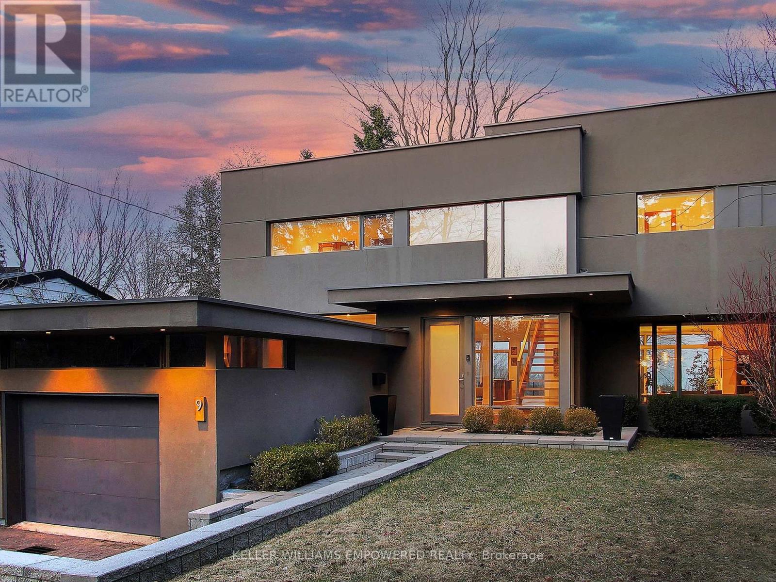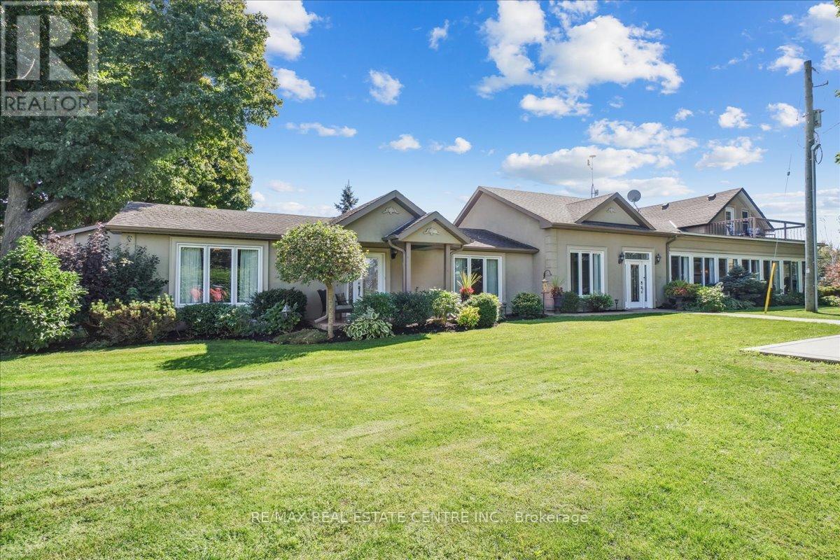706 - 86 Dundas Street
Mississauga, Ontario
Enjoy the great views and soak in all the natural light in this Brand new breath taking 1+1 bedroom, 2 washroom unit located at Hurontario and Dundas. Unit features an open concept living allowing you to make your home ideas come to life. Located next to many different types of restaurants and stores, public transit at your door step, minutes away from highways (QEW and 403), schools and park nearby, and not to mention just a few minute away form Mississauga's famous tourist attraction, Square One Shopping Center, and Celebration Square. You wont want to miss out on this great opportunity to live in Mississauga's growing and updated community. (id:60365)
2502 - 5105 Hurontario Street
Mississauga, Ontario
Welcome to brand new 2 bedroom, bathroom condo unit int he Canopy Towers, offering modern luxury living in the heart of Mississauga. Be the first to live in this beautiful unit! Bright and inviting, this condo offers a spacious open layout, modern finishes, and a wrap around balcony with East and South exposure to unobstructed City and lake views. Convenience meets luxury! This condo boasts steps to retail plaza with Service Ontario, Shoppers Drug Mart, LCBO, Restaurants and more. Minutes from Highway 401 & 403 for quick access to the Highway. Perfect for professionals. (id:60365)
Bsmt - 10 Templeton Court
Brampton, Ontario
Legal Basement Apartment, Great Location. Beautiful Spacious 2 Bedrooms Bsmt For Rent In Detached Home, Separate Side Entrance, Laminate Floors, Kitchen Has Centre Island, Back Splash, Quartz Countertop Bigger Windows Makes Bright Rooms, Blinds. Two spacious bedrooms, Walk In Closet In Bedroom. Beautiful Spacious Washroom. Great Neighbourhood, Desirable Location, Close To All Amenities, Grocery Stores, Schools Temples And Transit Easy Access To Hwy 401, 427, 407 (id:60365)
37 Wanita Road
Mississauga, Ontario
Spectacular custom-built home in desirable Port Credit with private backyard. Steps to lake, restaurants and mentor college. Meticulous open-concept boasting 19, 14, 10 & 9 ft ceilings. Oversized European aluminum windows with 6mm glass double panels. Spacious 3 car extra wide garage with glass door. Radiant heated finished basement and all tiled floors. Snow melting driveway. Professional built-in Wi-Fi appliances (30inch fridge and freezer). 3 skylights, gas fireplace, LED mirrors, acacia barn doors. Smart home (garage opener, cameras, appliances, irrigation system, lights, doorbell). Latest style faucets with temperature display. Must see. (id:60365)
234 Polly Drive
Oakville, Ontario
INCREDIBLE CURB APPEAL! DESIGNED FOR COMFORT, FUNCTION, AND STYLE! UPGRADED 4 BEDROOM, 3+1 BATH REMINGTON EXECUTIVE IN SOUGHT-AFTER GLENORCHY/PRESERVE! The modern front façade features stunning stone, oversized windows, a custom floor-to-ceiling fibreglass front door, contemporary garage door, and a natural stone driveway and patio. Upon entering, you're greeted by a custom closet with ample storage, a spacious living room with accent wall and corner gas fireplace that flows seamlessly into the family room with built-in shelving, console, and barnboard accent wall. The designer gourmet kitchen showcases a centre island with quartz countertop and breakfast bar, hardwood chevron countertops, premium S/S appliances, a huge pantry, brick accents, and a dining area with built-in bench with storage and walk-out to the patio. The upper level offers an oversized primary bedroom with a walk-in closet featuring custom built-ins and a spa-inspired 5-piece ensuite with double sinks, a luxurious soaker tub, and glass shower. Three additional bedrooms plus a 4-piece main bathroom complete the upper level. The professionally finished basement adds valuable living space with luxury vinyl flooring, family/recreation area, gym, 3-piece bathroom, pantry with chest freezer, cold room, and an abundance of storage. The beautifully landscaped backyard features a custom deck with pergola and built-in BBQ - ideal for al fresco dining - plus an expansive natural stone patio. Additional highlights include outdoor pot lights, a hardwood staircase with wrought-iron pickets, a main floor laundry room with garage access, and plush Berber broadloom throughout the upper level. This desirable family-friendly community is close to top-rated schools, parks, trails, Sixteen Mile Sports Complex, River Oaks Community Centre, shopping, dining, hospital, and essential amenities. A turnkey showpiece in Glenorchy where luxury, lifestyle, and location come together - offering the perfect place to call home! (id:60365)
219 - 470 Gordon Krantz Avenue
Milton, Ontario
BRAND NEW 1 bed plus den At Soleil Condos With a spacious open-concept layout. Tons of daylight with unobstructed views of the Niagara Escarpment. 9ft ceilings, trendy kitchen cabinets, granite countertop, Breakfast bar(island), Engineered Hardwood throughout, and smart home package, just to name a few.... Stainless Steel Appliances, 1 Parking and 1 Locker. (id:60365)
2002 - 2007 James Street
Burlington, Ontario
Stunning Lower Penthouse in South Burlington's Waterfront Community A rare offering - this 3 bedroom, 3 bathroom lower penthouse combines sophistication, convenience, and unparalleled views. Featuring 1,681 sq.ft. of interior living space, a 288sq.ft. private terrace, and 2 underground parking spaces, this residence sets a new standard for luxury condo living in Burlington. Inside, soaring 10' ceilings and floor-to-ceiling windows fill the home with natural light while framing breathtaking views of Lake Ontario, downtown Burlington, and the Toronto skyline. The open-concept layout is perfect for both daily living and entertaining, with seamless flow between living, dining, and kitchen spaces. The chef-inspired kitchen is fitted with premium Monogram appliances, custom cabinetry, and quartz countertops, delivering both function and elegance. A spacious primary suite offers aspa-like ensuite and ample storage, while two additional bedrooms provide flexibility for guests, a home office, or hobbies. Each of the three bathrooms is finished with modern, designer touches. Step outside to your private 288 sq.ft. terrace - the perfect space for morning coffee, evening cocktails, or simply taking in endless water and skyline views. This exclusive residence also includes two underground parking spaces, providing convenience and security rarely found in condo living. Residents enjoy access to an impressive array of resort-style amenities, including a roof top terrace with fire pits and gardens, an indoor pool, fitness centre, yoga studio, games and entertainment lounges, and full concierge services. Located in the heart of South Burlington, you are just steps to Spencer Smith Park, the Burlington Pier, waterfront trails, boutique shopping, restaurants, cafés, and cultural attractions. Easy access to GO Transit and major highways makes commuting seamless. Experience penthouse living on Burlington's waterfront - where every detail is designed for those who expect more. (id:60365)
Lower - 1826 Dufferin Street
Toronto, Ontario
Welcome home to this bright and beautifully updated lower-level 1-bedroom unit, designed with comfort and convenience in mind. Features a brand-new kitchen, freshly painted walls, and a professionally cleaned interior-ready for you to move in and enjoy. Meticulously maintained property with useful storage nooks. Shared laundry on the same level (free!) Direct bus route to Bloor Street and Dufferin Station. All ready for your personal touch. Permit parking available. (id:60365)
1 - 24 Humberwood Boulevard
Toronto, Ontario
the bright & spacious three & half year old stacked townhome. Modern finished & private roof top terrace, the ground floor includes a modern kitchen. living room. close to Woodbine Mall. the race track, major highways, Humber College, Etobicoke Hospital, Pearson Airport, public transit, lots of green and a casino (id:60365)
11 Mcechearn Crescent
Caledon, Ontario
Welcome to 11 McEchearn Crescent in Rural Caledon! This beautifully maintained 2014-built detached home (approx. 2,500 sq ft) offers a perfect blend of comfort, style, and smart upgrades - all in a quiet, family-friendly crescent just steps from schools, parks, and everyday amenities. The rare split-level model by Coscorp features distinct living zones thoughtfully divided across multiple levels - a welcoming main living and dining area, a spacious family room with 12-ft ceilings, and bedrooms on their own private level for added comfort and privacy. Enjoy the open-concept layout with 9-ft ceilings, hardwood throughout, and a refaced 2025 kitchen featuring quartz countertops and stainless steel appliances. The living room's gas firepit, custom wall cabinets, and hidden under-stairs storage create warmth and practicality in every corner. Upstairs, the primary suite offers a walk-in closet and a renovated 5-piece ensuite (2025), and a second 4-piece bathroom, while the second-floor laundry adds convenience (can be converted in an office room). Outside, your private backyard oasis awaits - complete with a waterfall feature, pergola, extended deck with storage, and lush landscaping perfect for entertaining. Additional highlights include a centralized heat pump (2024), EV charging outlet, interlocking front yard, 9-ft basement ceilings with endless potential to suit your needs, and parking for 5 vehicles. Located minutes from highways, GO stations, community centre, and shops, 11 McEchearn Crescent delivers the rare balance of design, lifestyle, and location. Book your showings today! (id:60365)
9 Fenwood Heights
Toronto, Ontario
Discover this exceptional lake-view residence, where contemporary design meets serene natural beauty. This stunning home features a sleek open-concept layout, accented by expansive windows and multiple walkouts, showcasing unobstructed views of Lake Ontario and lush conservation land. From the moment you step into the grand foyer with soaring 18.5-foot ceilings, a statement chandelier, oversized marble slab flooring, a two-storey window, and a custom Walnut guest closet you'll be captivated by the sophisticated details throughout. The main level is an entertainers dream, offering a seamless flow between the spacious living, dining, and family rooms, all adorned with pot lights and rich Walnut flooring. The chef-inspired kitchen is the heart of the home, boasting a dramatic waterfall island with Stone countertops, seating for four, and custom pull-out organizers. This space opens directly to multiple outdoor entertaining decks, perfect for hosting or relaxing while enjoying panoramic views. Ascend the striking open-riser Walnut staircase, framed with glass railings and stainless steel handrails, to find a luxurious primary retreat. The serene primary suite offers a private sanctuary, complete with its own balcony, window wall with lake views, a custom dressing room with skylight and extensive cabinetry, and a spa-like ensuite featuring heated floors and serene conservation views. The fully finished walk-out lower level adds even more space to unwind, with a large recreation room featuring heated floors and direct access to the beautifully landscaped rear grounds. Enjoy quiet evenings around the firepit or take advantage of the convenient access to the upper decks, seamlessly connecting indoor and outdoor living. This exceptional property offers the rare combination of modern luxury, privacy, and spectacular natural surroundings perfect for those who love to entertain or simply soak in the beauty of the outdoors. (id:60365)
12509 Dublin Line
Halton Hills, Ontario
Dream Estate with Endless Possibilities Minutes from the GTA. Discover this exceptional property set on 35 acres of rolling countryside, offering a beautiful home complete with an in-law suite, two kitchens, two living rooms, a great room, and two laundry rooms. Oversized principal rooms create the perfect setting for entertaining, while the spacious kitchen, featuring quartz counters and a large centre island, makes cooking and baking a true pleasure. Step outside to your private retreat: a 20 x 40 inground pool, expansive yard, oversized pavilion, and professionally landscaped gardens. A bright sunroom spans the front of the home, overlooking lush gardens and horse paddocks. Accented with commissioned artwork by a renowned Toronto artist. The property is equally impressive for potential equestrian and agri-business pursuits. Highlights include a 6-stall horse barn, large bank barn with new stabling, orchards, a Mennonite-built marketplace with ice cream and bakery display equipment, a picnic area with stage, extensive paddocks with underground water and power, and a 40 x 80 coverall with lighting. Conveniently close to the GTA, this property also benefits from Halton's new bylaw allowing additional residential units on rural lands unlocking incredible potential. Whether you envision a family estate, farm, market, or Agri-tourism venture, the opportunities here are endless. The retiring vendor welcomes you to bring your vision to this extraordinary, ready-to-go property and make your dream a reality. (id:60365)



