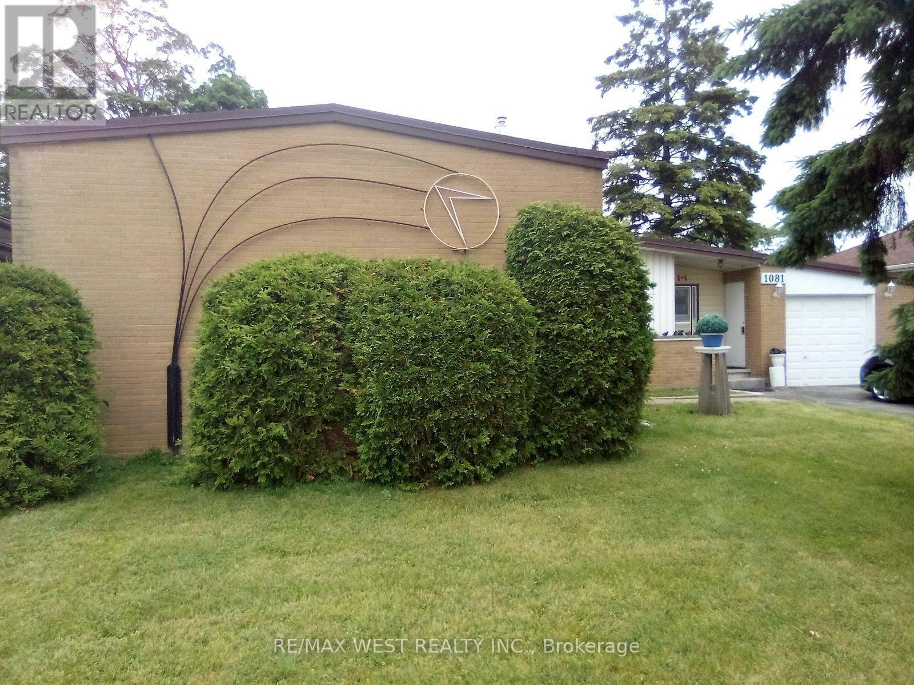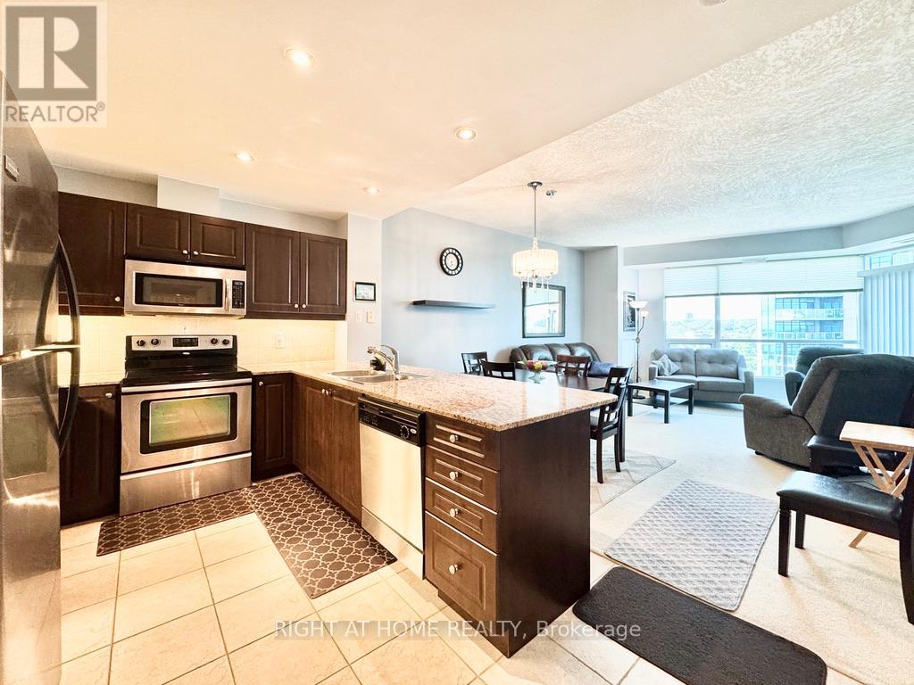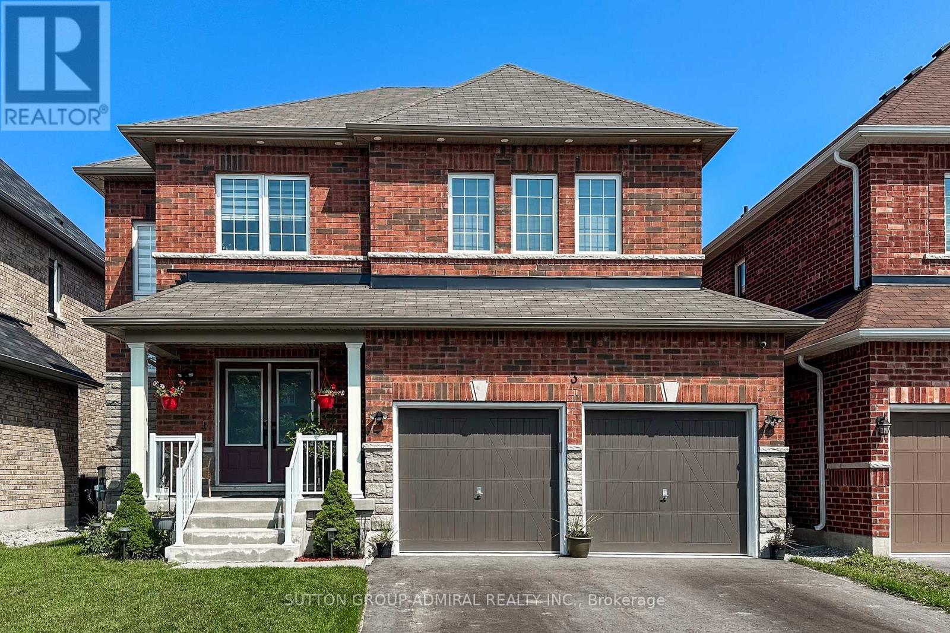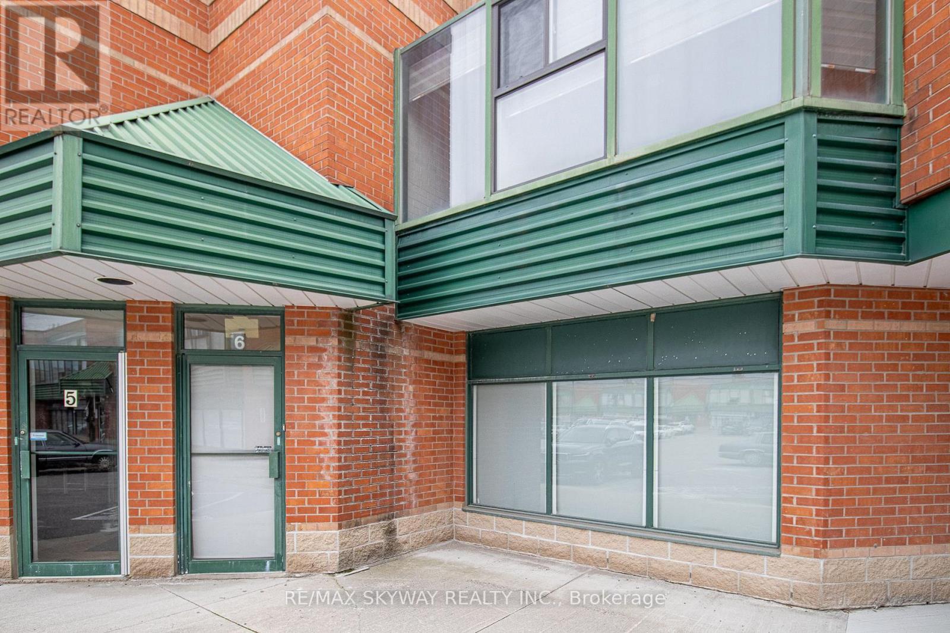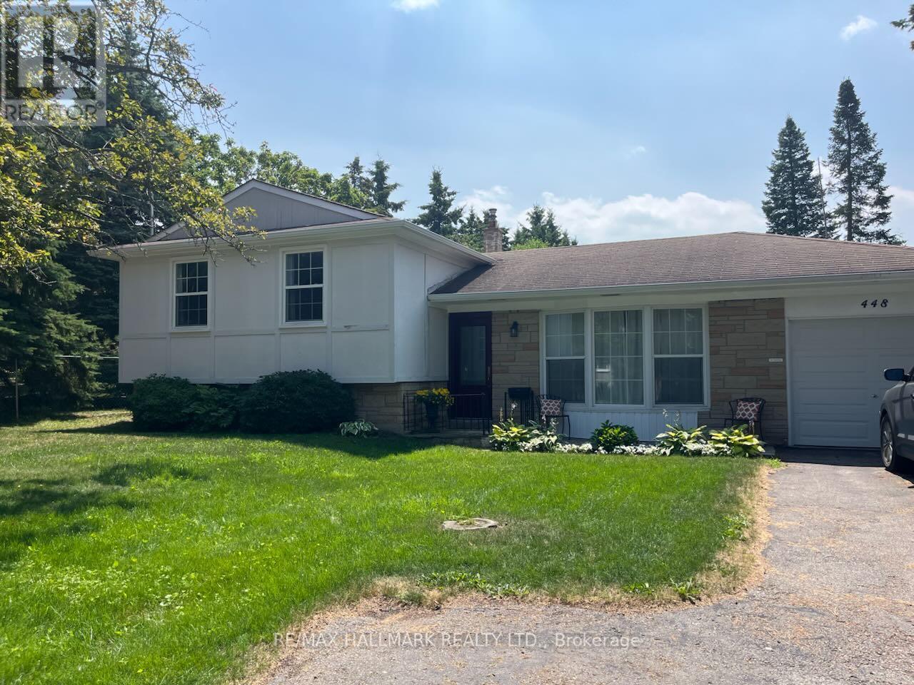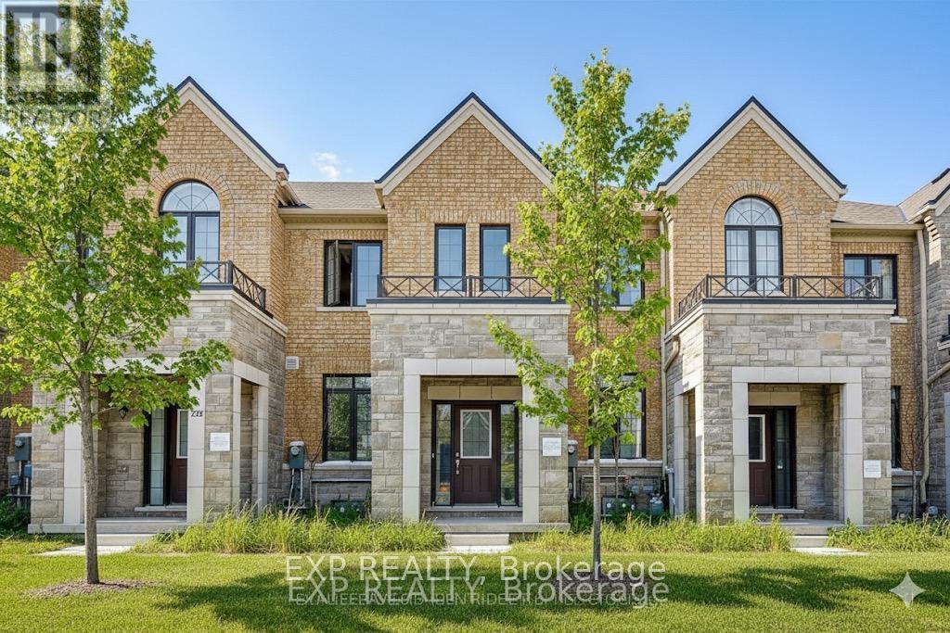1081 Islington Avenue
Toronto, Ontario
Welcome to 1081 Islington Ave. An amazing opportunity to own a home in South Etobicoke in the desirable Sunny Lea School district. First time for sale in 50 years! This clean and well kept home is sitting on a large lot; 63-120- conveniently located to transit, hwy's, schools, shopping, parks; also a 15 minute ride to downtown. This lovely home is a ideal location to raise a young family, or retire with the convenience of everything at your fingertips. (id:60365)
703 - 37 Ellen Street
Barrie, Ontario
Welcome to The Nautica, one of Barries most sought-after condo residences! This beautifully maintained 1-bedroom, 1-bathroom unit on the 7th floor offers stunning views of Kempenfelt Bay from a large open balcony. The suite comes fully furnished and features a spacious bedroom with a generous closet, an open-concept kitchen with stainless steel appliances and stone countertops, pot lighting, and broadloom in excellent condition. Enjoy the convenience of ensuite laundry and the luxury of building amenities, including an indoor pool, games room, party room, and outdoor terrace. Perfectly located steps to Barrie's waterfront, walking trails, shops, and restaurants. (id:60365)
3 Cypress Point Street
Barrie, Ontario
Looking for a home that offers everyday comfort & income generating potential without compromising on style and space? This is the one! Located on a quiet, desirable street, this beautiful residence offers comfortable family living & an excellent income-generating opportunity. This home will impresses you from the moment you step inside. The bright open concept layout is designed for both relaxed family living & entertaining featuring 9 smooth ceilings, pot lights, hardwood flooring throughout the main living areas. Spacious Great Room includes cozy gas fireplace, seamlessly connected to the chefs kitchen equipped with a built-in pantry & ample storage. The main floor also features convenient laundry room with direct access to double car garage equipped with an electric vehicle charging station. Upstairs, unwind in the spacious primary suite, complete with a wall-mounted fireplace, double closets, luxurious 5-piece ensuite that includes glass-enclosed shower & deep soaking tub. 3 additional well-appointed bedrooms provide ample space for family or guests, with a Jack&Jill bathroom connecting two rooms & separate 4-piece main bath for added convenience. Legal basement apartment includes generous living & dining area, full kitchen, bedroom, den, 3-piece bathroom with heated floors & rough-in for secondary laundry. Perfectly designed for entertaining the expansive backyard features custom-crafted wooden deck, two stylish pergolas including one thoughtfully positioned over the BBQ area, creating an ideal setting for both lively summer gatherings & peaceful evenings under the stars. Ideally located steps from Muirfield Park, scenic trails& playground, this home offers quick access to golf courses, top-rated schools & all essential amenities. Enjoy the convenience of being just 5 minutes to shopping&services,10 minutes to HW400 & only 45 min to Collingwood, Toronto & Cottage Country making it perfectly situated for both daily living& weekend escapes. (id:60365)
6 - 140 Regina Road
Vaughan, Ontario
Prime Vaughan Industrial Park Unit Approx. 2075 Sqft Unit. Ideal For An Entrepreneur Who Spends Long Hours At Work. Suitable For Many Businesses, Office & Warehouse, Workshop, etc. Main Floor Is 1325 Sqft With 10' X 10' Drive In Garage Door And 18' Ceiling, Washroom and Reception Area. Renovated 2nd Floor 750 Sqft Mezzanine, With Potential Of Further Expansion and Renovation With Two Rooms, Kitchenette, Bathroom, Ensuite Laundry, Large Windows and Skylight (Shop & Office).Plenty Of Visitor Parking. (id:60365)
17265 Weston Road
King, Ontario
Gorgeous Property with Magnificent Private Views of 2 Acres of Land, located away from Weston Rd. by a long, beautifully paved road surrounded by nature, mature trees, and existing natural gas. This charming family home features 4 + 1 large bedrooms with over 3,800 sq. ft. of living space. Nestled among majestic trees, this custom-built house offers the perfect blend of modern elegance and natural tranquility. Designed for those who appreciate open-concept living, the home features 9 ft. ceilings throughout the main floor, as well as a gourmet chef's kitchen with a walk-in pantry and a spacious granite island ideal for both casual meals and entertaining. Top-of-the-line appliances, custom-built kitchen cabinets, and Bosch appliances complete the space. Modern finishes and an open-concept design invite both family gatherings and entertaining guests. A grand family room fills with abundant natural light.The luxurious bedrooms offer a serene escape after a long day. The primary retreat is a true haven, featuring a large walk-in closet and a spa-like 4-piece ensuite with a freestanding tub, perfect for unwinding after enjoying the outdoors. All bedrooms include built-in closets with organizers.The finished basement extends the living space with an additional bedroom, living and recreation room, full bathroom, private home theatre, gym, games room, and guest suite. Newly upgraded modern baths enhance the homes appeal.The scenic property has been tastefully landscaped. Step outside to enjoy the large, exceptional pool featuring an innovative automatic system, along with expansive outdoor space perfect for barbecues, family activities, or simply relaxing in nature.Welcome home! This property is a rare find for those seeking luxury living with a deep connection to the outdoors. Conveniently close to the finest golf courses, equestrian facilities, boutiques, and just a 5-minute drive to all 400-series highways (id:60365)
29 Hitching Post
Georgina, Ontario
3400+SqFt Prestigious Brand New, Detached Home in South Keswick, 4 Bedroom w/ Upper Den, 4 Bathrooms, 4 Walk-in Closets. Enjoy modern luxury with an open-concept layout, a gourmet kitchen featuring a large island, and a view overlooking the family room with a cozy fireplace, Breakfast Room Walk Out To Deck. Brand New High-end Built-in Appliances. Hardwood On The Ground Floor & Hall Way On 2nd FL. Conveniently located near parks, schools, 5 Minutes To Highway 404 And Woodbine. (id:60365)
100 James Mccullough Road
Whitchurch-Stouffville, Ontario
Welcome to This Beautiful 4-Bedroom Detached Home W/ A Very Rare 40 Ft Front Lot Nestled In A Quiet And Highly Sought-After Stouffville Neighborhood From The Moment You Step Into The Grand Foyer You'll Be Captivated By The Elegance & Charm Of This Home A Main Floor Features The Formal Living & Dining Room & Kitchen The Living Room Boasts An Open Concept & A Large Window That Fills the Space W/ Natural Light Creating The Perfect Setting For Entertaining Relax In The Spacious Family Room Overlooking The Back Yard The Main Floor Also Includes An Modern Kitchen With S/S Appliances W/ Brand New Gas Stove And A Walkout To Steps Leading To The Backyard Perfect for Outdoor Gatherings Both Intimate & Large. Upstairs You'll Find Generously Sized 4 Bedrooms Including The Primary Bedroom W/ A Spa-Like 5-Pc Ensuite W/ Double Sink & Stand Shower And A Large Walk-In Closet The 2nd Bedroom Includes Its Own Larger Closet, The 3rd Bedroom Includes Its Own Larger Closet And The 4th Bedroom Includes A Larger Closet, W/ 4-Pc Washroom And The Convenience of 2nd Floor Laundry Add To The Practicality Of This Home. The Backyard Features A Garden Planters For Your Gardening Aspirations & Plenty Of Space For Outdoor Activities The Ground Floor Has a Separate Entrance W/ A Separate Unit For Potential Rental Income W/ Its Own Separate Entrance Features A Living Area Its Own Separate Kitchen Separate Laundry and 2 Bedrooms W/ Larger Above-Ground Windows 100 James Is In A "Feels Like Rural & City" Location Offering A Perfect Balance Of Suburban Charm & Urban Convenience W/ Easy Access to Stouffville Hospital, Community Centre, YRT, Highway 7 & 407 Walmart Restaurants Top-Ranked Schools Parks and Much More This Is the One You've Been Waiting For Don't Miss It A Must See!!! It's Ideal for Families & Professionals The Area Is Known for Its Vibrant Community Recreational Opportunities & Much More Making It a Fantastic Place To Live Or Invest. (id:60365)
610 - 51 Saddlecreek Drive
Markham, Ontario
Envision yourself living in a luxurious, 1,045 sqft corner 2 bedroom unit just steps from the vibrancy of all the shops and restaurants on Highway 7! This bright and spacious floor plan offers split 2 bedrooms, two side by side parking spots close to elevators, and an entertainer sized living and dining room, perfect for hosting friends and family. Conveniently located by YRT, Highway 404/407, future home of T&T and all the best eats in the city. Welcome home and fall in love! **Now vacant and priced to sell!** (id:60365)
809 Joe Persechini Drive
Newmarket, Ontario
Welcome To This Bright And Very Well Designed Home! Open Layout , Beautiful 3 Bed Rooms, Modern New Kitchen With Quartz Countertop And Quartz Backsplash, High-End Appliances. Large Backyard Wooden Deck. Must See! Tenant pays 2/3 of utilities bill (id:60365)
57 Tribbling Crescent
Aurora, Ontario
Welcome To 57 Tribbling Crescent, A Stunning Two-Storey Gem, Strategically Located In The Prestigious Community Of Hills Of St. Andrew In Northwest Aurora! This Charming, Bright & Fully Detached Property Sits On Approx. 50 Ft Premium Wide Lot W/No Sidewalk & Boasts Over 2,000 Sqft Of Total Living Space, Featuring Double Car Garage W/Remotes, Interlocked Pathway, A Welcoming Enclosed Porch, Sun-Filled 3+1 Bdrms & 4 Upgraded Baths. The Beautiful Kitchen C/W Ceramic Tiles, Granite Countertops, Backsplash & Stainless Steel Appliances, W/O To A Huge Patio & Gorgeous South Exposure, Fully Fenced, Professionally Landscaped & Interlocked Backyard, Just Perfect For Gardening Lovers & Family's Enjoyment. Open-Concept Living & Dining Rooms W/Bay Windows & Cozy Gas Fireplace. Gleaming Hardwood Floors & Pot Lights Thru-Out Main Floor. Upgraded & Stained Staircase. A Beautifully Finished Bsmt W/Vinyl Flooring, One Bdrm, Spacious Rec Rm & Full Bath, Ideal For Office Space & Family's Entertainment! This Fabulous Home C/W Central Vac, Direct Access To Garage From Backyard, Newer Furnace, AC, HWT & Roof (2020). Great Neighborhood, Steps Away From Top-Rated Schools, Parks, Walking Trails, Golf Clubs & Shops. Minutes To Transit, Hwy 400 & 404. This Is A Place To Be Called Home W/Lots Of Potentials!!! (id:60365)
448 Loretta Crescent
Whitchurch-Stouffville, Ontario
Fully renovated detached side-split located in a high-demand Stouffville neighbourhood. This 3+1 bedroom home features a finished basement, updated kitchen with recently replaced stainless steel appliances including stove, dishwasher, double-door fridge, and microwave. The main level offers laminate flooring and an open-concept living and dining area with large windows providing ample natural light. Dining area walks out to a spacious backyard with a garden shed. Private driveway accommodates 3 vehicles, plus an attached single-car garage. (id:60365)
275 Bloomington Road W
Richmond Hill, Ontario
Luxurious, spacious executive townhouse in richmond hill; w/o to balcony from dining rm. Great family community, minutes drive to catholic school and to hwy 404/400, go station s.S, shopping, transit, park, churches, Public transit at your door step.. Double garage, can park 4 cars, 2nd laundry, finished basement w/ den (id:60365)

