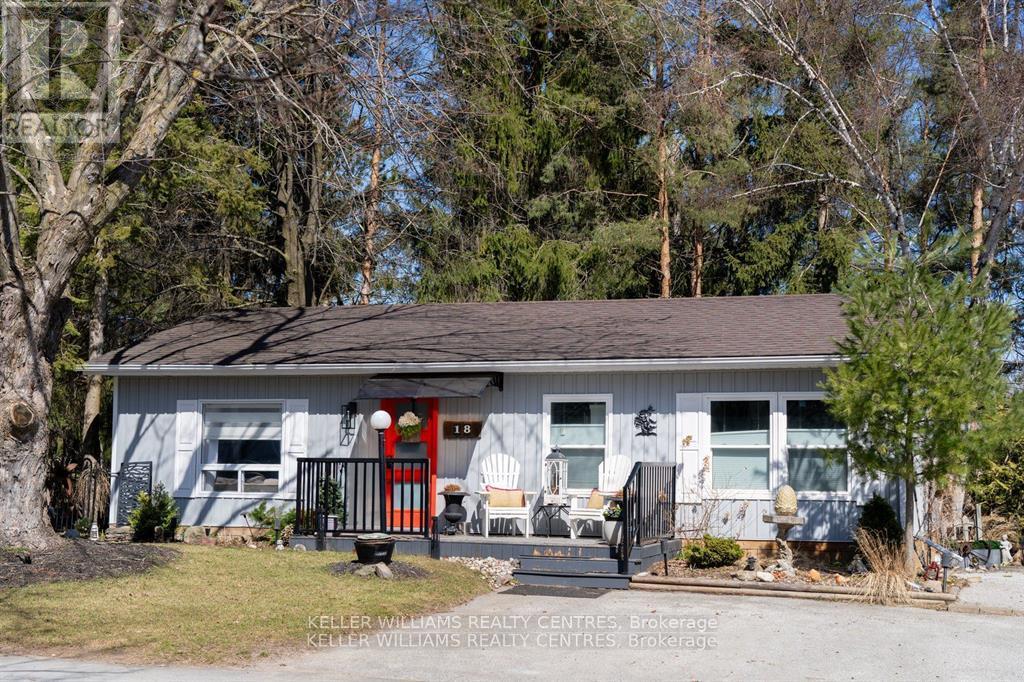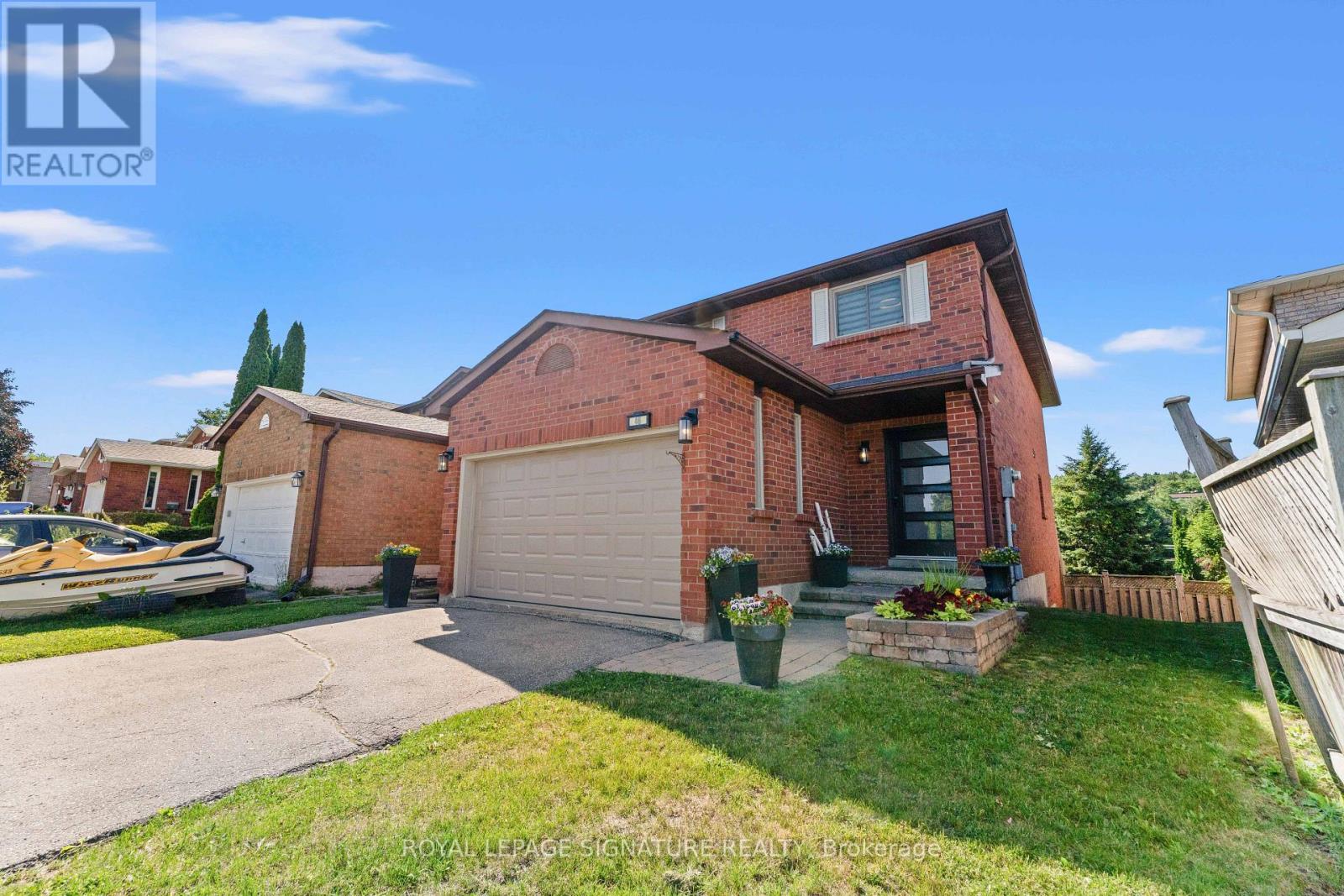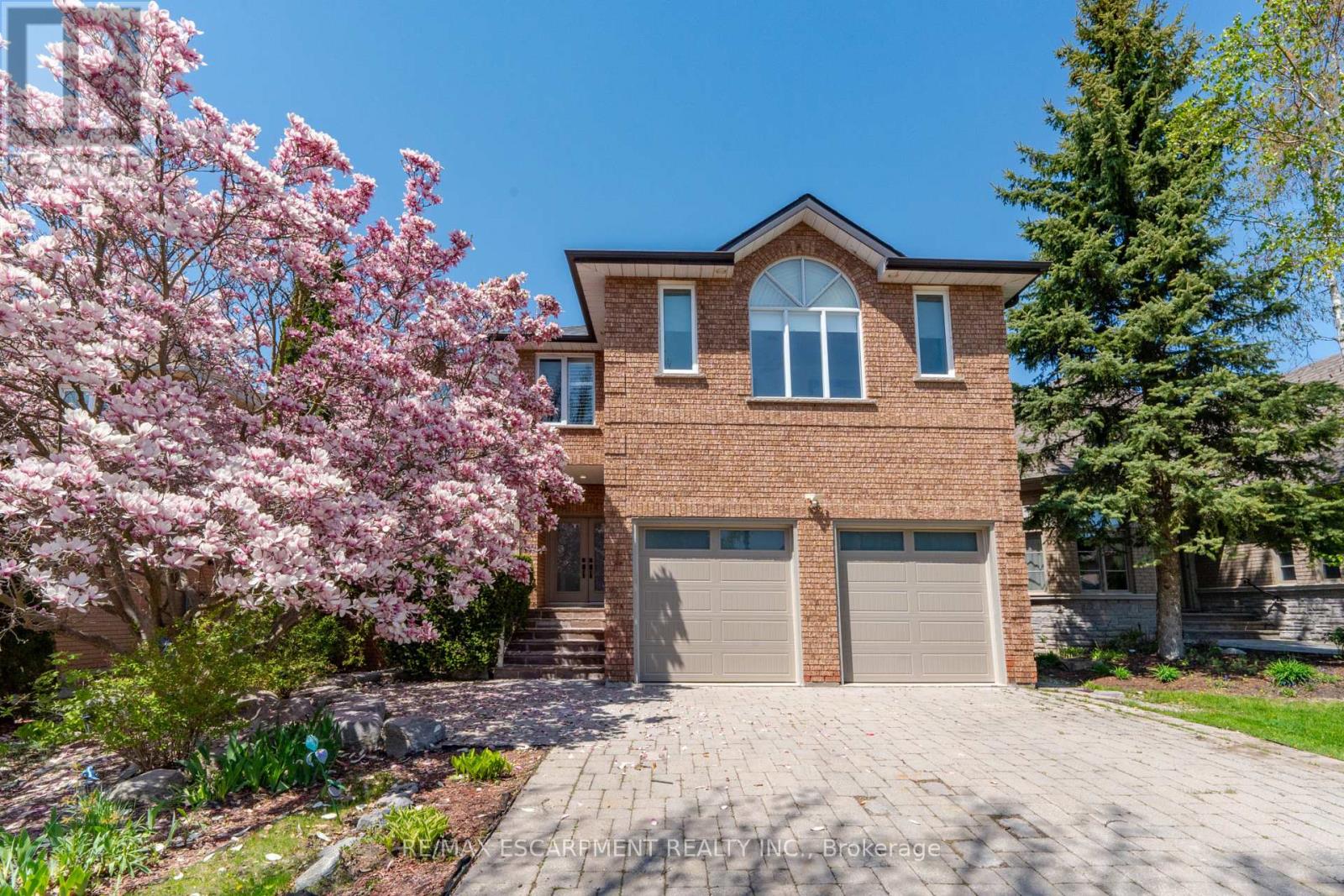2121 Gordon Street
Innisfil, Ontario
MOVE-IN READY RAISED BUNGALOW ON A 78 X 208 FT LOT WITH A BACKYARD THAT GOES BIG! Big lot. Bigger lifestyle. This all-brick raised bungalow in Stroud serves up serious space on a massive 78 x 208 ft lot in an established, tree-lined neighbourhood. Set back from the road with lush grass, tidy landscaping, and excellent curb appeal, its within walking distance to the school, arena, parks, restaurants, church, and Beer Store. Just 5 minutes to groceries and daily essentials, and less than 10 to Alcona, Barrie, and the GO Station. The double-wide driveway accommodates 6+ cars, with no sidewalk to impede access, and leads to an attached double garage featuring an inside entry, two remote openers, and a rough-n for a gas heater. The fully fenced backyard is designed for good times, featuring two sheds, a fire pit area, ample green space for kids or pets, and a large multi-tiered deck with a hard-top gazebo. Inside, you'll find a bright, practical layout with laminate floors throughout, a spacious front living room, and an updated eat-in kitchen with quartz counters, subway tile backsplash, recently painted cabinetry, tile flooring, a stainless steel sink with pull-down faucet, and a walkout to a sunroom. There are three bedrooms on the main floor, including a primary with a 2-piece ensuite, plus a finished basement with a separate entry through the garage and two additional rooms with large above-grade windows. The Generac generator is wired into the home to keep everything running if the power goes out - perfect for working from home, riding out storms, or maintaining steady power without interruption while the durable metal roof adds even more peace of mind. This isn't just another listing: its your chance to create something unforgettable! (id:60365)
379 Park Avenue
Newmarket, Ontario
Welcome to 379 Park Avenue-located on one of the most sought after and prestigious streets*A beautifully updated century home nestled in one of Newmarkets most desirable and walkable neighbourhoods*Blending historic charm with modern conveniences, this exceptional property offers timeless curb appeal with a classic front porch, fresh stucco and stone facade on both residence and rare double car garage as well as mature trees framing the property and fresh asphalt driveway*Inside, you'll find a thoughtfully designed layout featuring high ceilings, rich hardwood floors under custom lighting, smooth ceilings and large sun-filled windows* The elegant living and dining areas flow seamlessly into a modern kitchen with stainless steel appliances, quartz countertops/backsplash and custom tall cabinetry-ideal for entertaining or everyday living*Convenience of a fresh 2 piece washroom services the main floor*Upstairs, spacious bedrooms provide comfort and versatility including a primary suite with custom b/i closet space, smooth ceilings and updated finishes* Secondary bedrooms boast custom b/i closets as well and share a new custom 5 piece washroom* A finished basement offers additional living space, fresh 3 piece washroom, custom laundry area with additional builtin storage, versatile recreation area and possible 4th bedroom- perfect for a family room, home office, or guest area* Step outside to a private backyard oasis with fresh landscaping including stone patio and gardens for relaxing or hosting gatherings*Located just steps from the award winning and vibrant Main Street, schools, parks, shops, extensive trail system, restaurants, farmers market, riverwalk commons, hospital and the GO Station*This home delivers an unmatched lifestyle in a historic, family-friendly community* Move-in ready and meticulously detailed, 379 Park Avenue offers a rare opportunity to own a piece of Newmarkets heritage without sacrificing modern style or comfort* (id:60365)
48 Millcroft Way
Vaughan, Ontario
Welcome to 48 Millcroft Way elegant, turnkey in prestigious Thornhill. Fully Renovated, New Kitchen with luxurious eating area, surrounded by large windows, overlooking a Newly Renovated Deck w/Safety Tempered glass fencing. Relax on a Sunday Morning with your coffee enjoying a magnificent perennial garden, Newer Casement Windows, and updated pot lights. A home Freshly Painted throughout, New Carpet where needed, Immaculate Hardwood Floors, Large Dining Room overlooking a Sunken living room, Great for Entertaining! Skylight, Cedar closet, Nanny Quarters, Sprinkler System, Networked Security, and Hi-Efficiency Furnace Rough-in. Private Office for at home work, Loads of Storage, Curb appeal, comfort, Quality in every corner. Move-in ready! Its a must See ! (id:60365)
62 Briardale Place
Aurora, Ontario
Imagine waking up to nature's serenity, surrounded by lush greenery and tranquil views, Welcome to a rare gem in Aurora's most sought-after neighbourhood. This stunning 5-bedroom, 5-bathroom detached house boasts a perfect blend of elegance and functionality, situated in a cozy cul-de-sac and backing onto a ravine. Renovated with meticulous attention to details, 2nd floor washrooms (2023), Interlock Driveway (2021), New Kitchen (2021) Basement renovation and re-design added all new appliances (2023), Heat Pump (2024), this property has been very well maintained and shows beautifully throughout. The chef's kitchen is a culinary dream, with top of-the-line appliances and ample counter space. The spacious living areas flow seamlessly into the dining area, perfect for entertaining. One of its most unique features is the dual-master bedrooms layout, offering two spacious master suites, each with its own luxurious ensuite. The property also features two separate staircases, with beautifully crafted oak stairs that add a touch of warmth and sophistication. The hardwood floors throughout the main living areas complement the stunning Oak stairs, creating a seamless flow and adding to the property's natural beauty. The finished walk-out basement offers additional living space, with direct access to the beautifully landscaped backyard. European 5 lock custom design entrance door, new stainless Steel Appliances, Built-in Microwave, BBQ gas line, beautiful landscape, Pot Lights in basement and ground floor, Outdoor Pot lights wrap around, 2 built-in sheds and grand ceiling foyer are few features of many in this property. The exterior boasts a spacious 2-door garage and a wide driveway that can accommodate up to 7 cars. Conveniently easy access to major roads and public transit as well as high ranked public and private schools. Don't miss this rare opportunity to own a piece of paradise in Aurora! (id:60365)
67 Melbourne Drive
Richmond Hill, Ontario
Welcome Home! This Well Maintained 4 Bedrooms, 4 Bathrooms, Luxury Detached Family Home Is Ready For You To Move In And Enjoy! Located In The Highly Desirable Rouge Woods Community, This Home Combines Comfort With Practicality. $$$ Spent On Upgrades. Featuring Fully Open Concept Main Floor With 9Ft Ceilings, Over Sized Island In The Chef's Kitchen, With Custom Countertop, Backsplash And High End Built In Appliances. The Living Room And Dining Room Are Both Very Spacious And Sun Filled. The Second Floor Offers 4 Generously Sized Bedrooms, With An Exceptionally Large Primary Bedroom With A 4PC Ensuite, Walk In Closet With Custom Cabinetry. The Other Three Bedrooms Are Also Of Excellent Size, Perfect For A Big Or Growing Family. The Basement Is Professionally Finished In An Apartment Style Along With A Separate Entrance. The Basement Apartment Can Be Rented For Over $2000/Month, Has A Full Sized Kitchen, A Sitting Area, A Second Set of Washer & Dryer, 2 Large Bedrooms, A 3PC Bathroom. Perfect For Multi Generation Families Or Those Looking To Supplement Their Income. Located In Top Ranked School District, Redstone PS, Richmond Green SS, Bayview SS(IB), High Ranking Catholic Schools. Close Proximity To Richmond Green Sports Complex, Parks, Shopping Plaza With Costco, Go Train, Hwy404, YRT, And More. Don't Miss This Opportunity! (id:60365)
18 Cherrywood Lane
Innisfil, Ontario
Welcome to this stunning Ranch Style Bungalow, renovated top to bottom home, Located in the vibrant adult community of Sandy Cove Acres. This 1 + 1 bedroom, 1 bath model is move in ready and offers a bright open concept floor plan with spacious principal rooms. a quiet, Cozy gas fireplace in the living room and an economical heat pump to keep your home warm and cool in the summer. Stunning kitchen with walk out to deck, overlooking ravine with stream. Spacious bonus room, easily converted to 2nd bedroom. Sandy Cove Acres is a lifestyle community close to Lake Simcoe, Innisfil Beach Park, there are many groups and activities to participate in, along with 2 heated outdoor pools, community halls, games room, fitness centre, outdoor shuffleboard and pickle ball courts. dreams can come true in this exceptionally well appointed home located just steps from Lake Simcoe. (id:60365)
46 Marchwood Crescent
Richmond Hill, Ontario
Renovated 4-Bedroom Home with Finished Walk-Out Basement! This beautiful home offers modern living with space to grow - set in a quiet, family-friendly neighbourhood centrally located near excellent schools, shops, transit and hospital. Nothing overlooked! Money spent to upgrade! **RENOVATED** kitchen, bathrooms, closets, floors; newer appliances, roof, light fixtures, doors, pot lights, blinds...the list goes on! Stylish renovated kitchen features stainless steel appliances and a large island perfect for family meals or entertaining. Upstairs you will find four generously sized bedrooms, including a serene primary suite with beautiful built-ins as well as a walk-in closet and spa-like ensuite bathroom. The fully finished walk-out basement provides flexible space for a home theatre, gym, playroom, or future in-law suite with direct access to a private backyard oasis. Enjoy summer evenings on the deck overlooking mature trees and a landscaped yard with no neighbours behind. With thoughtful updates throughout, ample storage, and a 1.5-car garage, this home combines comfort, style, and functionality all within walking distance of excellent schools, parks and green spaces. Don't miss this opportunity to live in a move-in ready home with everything your family needs! (id:60365)
32 Wheatfield Drive
Vaughan, Ontario
Crafted with purpose and elevated in every detail, this remarkable detached home blends modern comfort with timeless design. A soaring 18-foot ceiling makes a bold first impression, complemented by rich hardwood floors, smooth ceilings, pot lights, and tailored custom trim work throughout. The kitchen delivers both beauty and function featuring Italian maple cabinetry, quartz countertops, a striking herringbone backsplash, an extended island with seating, premium stainless steel appliances and a built-in canopy with integrated hood fan. Oversized windows allow for ample natural light and lead to a walkout deck with a gas line for BBQ. In the upper level you'll find 3 sun-filled, generously sized bedrooms, including a primary retreat with a walk-in closet and a spa-inspired 5-piece ensuite. The above-grade lower level feels like an extension of the main floor, with a second walkout to a custom stone patio and a quiet backyard sanctuary. Unwind with morning coffee or evening relaxation on the covered front balcony, shaded by mature trees that offer beauty and privacy. Double car garage, 4 car driveway. Located on a peaceful, tree-lined street in Vellore Village, just steps to forested walking trails, Sunview Pond, top-rated schools, parks, shops, and transit. Minutes from Highways 400 & 407. The location is A+ and ideal to raise a family. A rare opportunity to own a home that simply has it all. (id:60365)
122 Arten Avenue
Richmond Hill, Ontario
4,366 square feet custom built home in Richmond Hills exclusive Mill Pond Community. This 4+1 bedroom, 4 bath home in placed on a rare 52X193 foot deep lot. Wide foyer opens to the living room with vaulted ceilings and floor-to-ceiling windows, and the open-concept dining room and family room with cathedral ceilings open to the second floor hallway. Oversized windows overlooking the private backyard with large in-ground swimming pool. Well-appointed kitchen with large breakfast area features premium cabinetry, brand new quarts countertops, large centre island with built-in cooktop, stainless steel appliances with built-in wall oven and microwave. Convenience of a spacious main floor office that could be used as a bedroom. Custom open tread hardwood stairs lead to the second floor with massive primary bedroom and brand new ensuite bathroom, three more spacious bathrooms and two more full bathrooms. Fully finished basement offer additional living space with an extra bedroom and massive Rec room, large sauna and another full bathroom. Close to great school and short distance To Yonge St, Close To Shopping, Restaurants And All Amenities. Fridge, Stove, B/I Dishwasher, Washer, Dryer, All Elfs, All Window Coverings. Garage Doors (2025), home painted throughout (2025), renovated bathrooms (2025), kitchen quartz countertops (2025) (id:60365)
17 Markview Road
Whitchurch-Stouffville, Ontario
Welcome to Luxury Living in Cityside, Stouffville! Step into this exceptional townhome, ideally situated in Stouffville's highly sought-after Cityside community. Built in June 2021, this immaculately maintained residence showcases a seamless blend of builder upgrades and custom enhancements designed for modern comfort and refined living. Notable builder upgrades include richly stained hardwood floors, elegant quartz countertops, upgraded kitchen hardware and sink, and a sleek frameless glass shower in the primary ensuite. Thoughtful custom upgrades further elevate the home, featuring premium light fixtures, potlights, smooth ceilings and zebra shades in the living and kitchen areas, a water filtration system, central air conditioning, smart thermostat, smart garage door opener, and a full suite of stainless steel appliances. The main floor offers a bright, open-concept layout with oversized windows and contemporary finishes. The powder room features an upgraded vanity with cabinetry, while the professionally finished interlock stone driveway accommodates parking for three cars a rare and practical bonus. Upstairs, the spacious primary suite boasts a walk-in closet and modern ensuite. Two additional bedrooms, a second full bath, and an upper-level laundry area complete the homes functional layout. The unfinished basement includes a 3-piece rough-in for a future bathroom offering excellent potential for added living space or a custom recreation room. Located just five minutes from the Stouffville GO Station and with easy access to Highways 404and 407, this home is a commuters dream. Enjoy nearby amenities including the Rouge River trails, community parks, splashpads, a future elementary school, and proximity to top-rated schools, shopping, and dining. A move-in ready gem with thoughtful upgrades throughout this is one of Cityside's most desirable offerings. (id:60365)
2 Hill Drive
Aurora, Ontario
Welcome To 2 Hill Drive, A Bright And Spacious 4-Level Backsplit Nestled In The Prestigious Hills Of St. Andrew Neighbourhood In Aurora *Surrounded By Custom Homes And Located On A Quiet, Family-Friendly Street, This Home Offers A Unique Blend Of Charm, Functionality, And Future Potential * Enjoy The Convenience Of Being Just Minutes From St. Andrews College, St. Annes School, And Highly Ranked Public Schools Making This A Prime Location For Growing Families Seeking Top-Tier Education Options * Step Inside To Discover A Sun-Filled Living Room With Expansive Windows, Pot Lights, And Gleaming Hardwood Floors, Flowing Seamlessly Into An Elegant Dining Area With A Walkout To The Deck *The Eat-In Kitchen Features An Abundance Of Cabinetry, Counter Space, And Large Picture Window Overlooking The Lush Backyard Perfect For Everyday Living And Weekend Hosting Alike * This Well-Designed Layout Offers A Large Family/Rec Room On The Lower Level, Complete With A Separate Walkout And Endless Possibilities Whether You Envision A Cozy Media Room, Home Office, Or Play Area, Its Ready To Suit Your Lifestyle * Upstairs, You'll Find Comfortable Bedrooms With Hardwood Floors And Excellent Natural Light, Including A Spacious Primary Retreat*Step Outside To A Private, Fully Fenced Backyard With A Sprawling Deck And Mature Trees An Ideal Space For Summer Gatherings, Outdoor Dining, Or Simply Relaxing In A Quiet, Natural Setting * The Large Lot Provides Ample Room For Gardening, Play, Or Future Enhancements * With Great Bones, A Functional Layout, And Prime Location, This Home Is Ready For Your Personal Touches * Located Just Minutes To Parks, Trails, Shopping, Transit, GO Station, And Major Highways, 2 Hill Drive Combines Everyday Convenience With Long-Term Value In One Of Auroras Most Desirable Neighbourhoods! (id:60365)
80 Primeau Drive
Aurora, Ontario
Welcome to 80 Primeau Drive, Aurora. Proudly offered for the first time, this well-maintained semi-detached home sits on a beautifully landscaped deep lot on a quiet, family-friendly street. From the moment you arrive, you'll be charmed by the interlock walkway, lush gardens and welcoming covered front porch. Inside, the spacious eat-in kitchen features ample cabinetry including a pantry and a bright breakfast area with a walk-out to the private backyard patio. The formal dining room offers an ideal setting for family dinners or entertaining guests, while the living room provides a cozy space to unwind with an electric fireplace, large windows & newer broadloom. A convenient two-piece powder room completes the main floor. Upstairs, the generous primary bedroom offers a peaceful retreat with a large walk-in closet, a four-piece ensuite and views of the backyard. Two additional bedrooms provide comfortable space for kids or guests and are served by another four-piece bathroom. Newer broadloom runs through the upper level. The unspoiled basement offers limitless potential - design a rec room, home office, gym, or extra living space to suit your lifestyle. A convenient cold cellar provides additional storage. Step outside to a serene, private backyard with plenty of mature trees and backing onto Aurora Grove Public School's field -No rear neighbours! It's the perfect setting for summer relaxation, gardening or family fun. Located close to parks, schools, trails, shopping and public transit including Aurora GO Train, this home delivers an ideal blend of lifestyle, comfort and convenience. Updates: A/C 2021, Garage Door 2019, Windows 2019, Electric Fireplace 2018, Driveway paved 2018, Furnace 2014. Aurora Stay Fire Smart Home Inspection Report- 2025 (id:60365)













