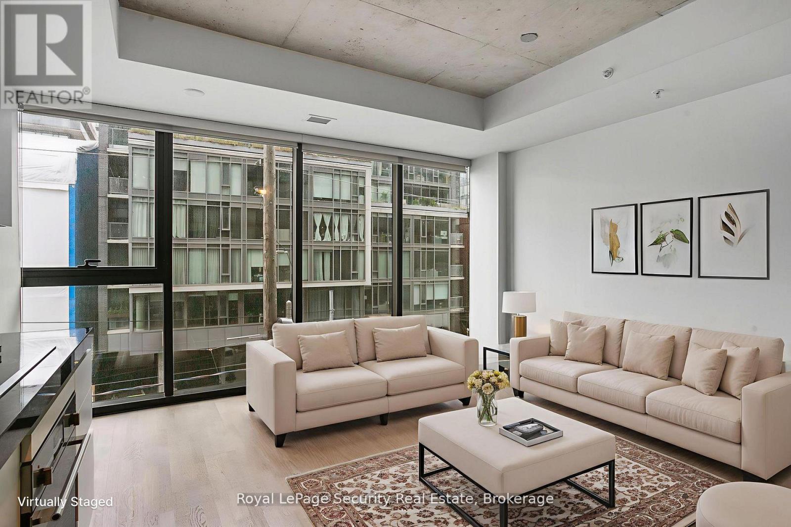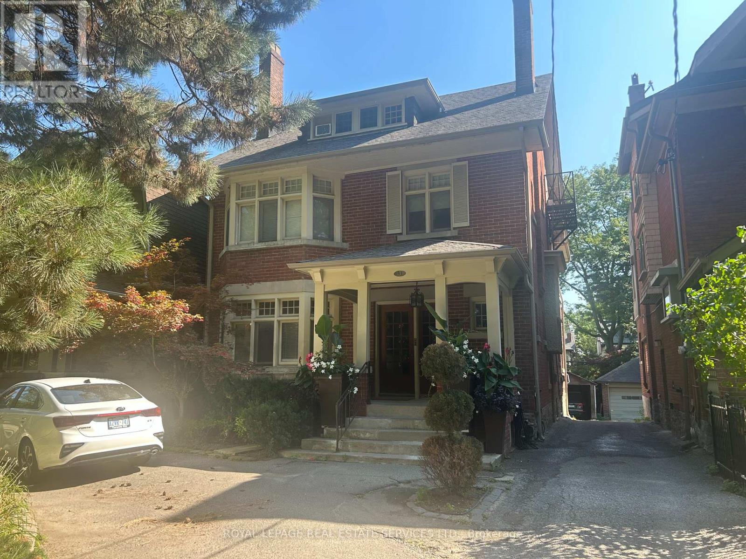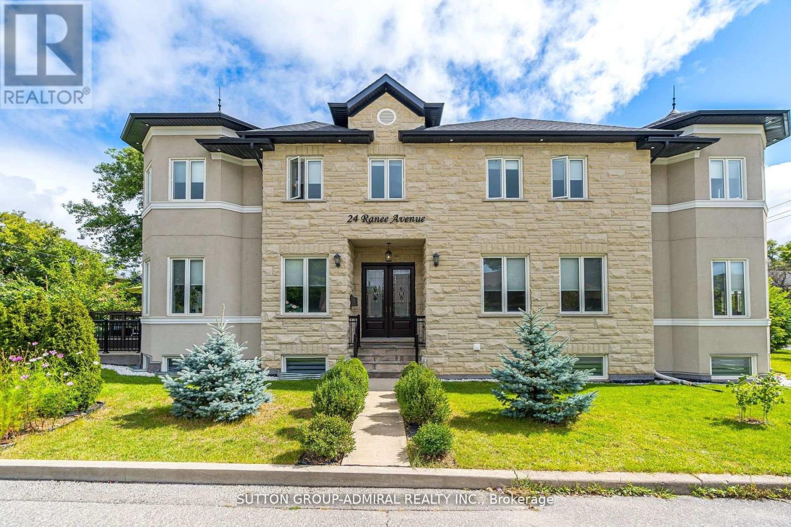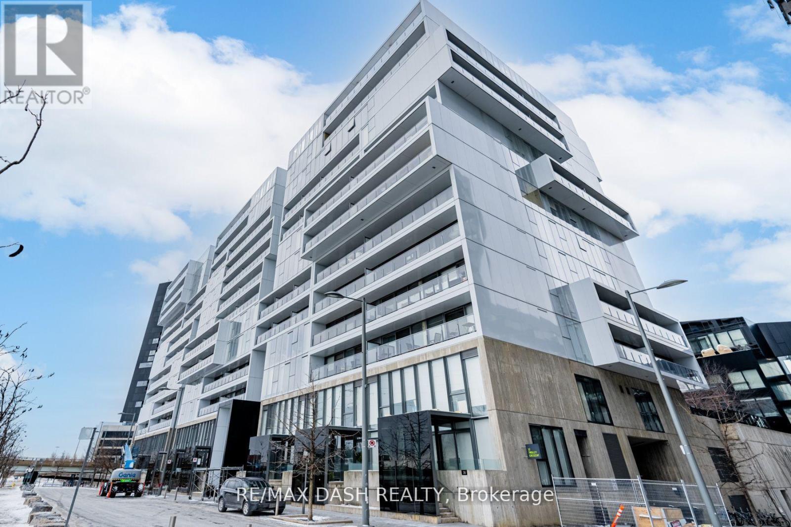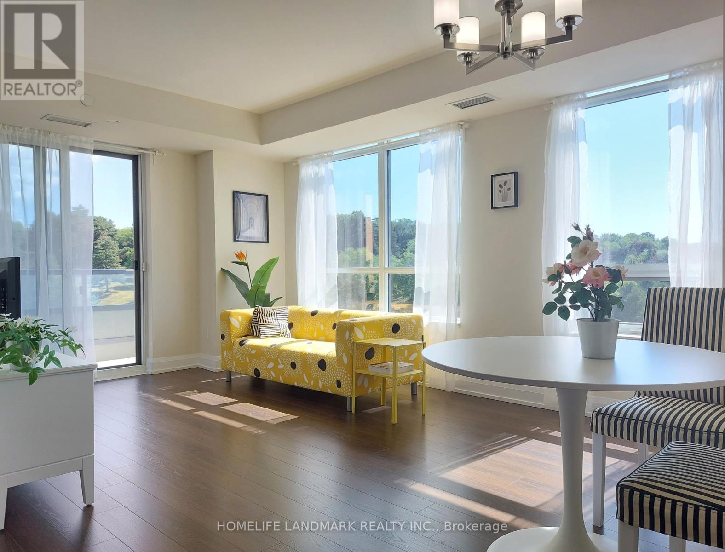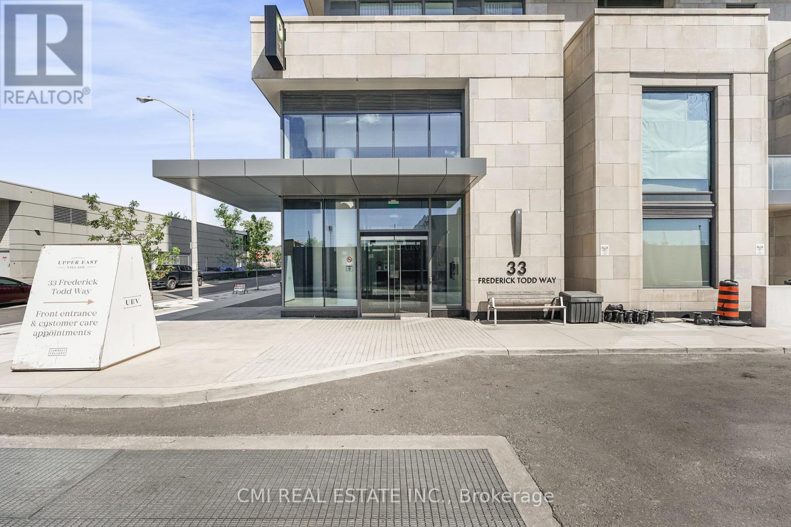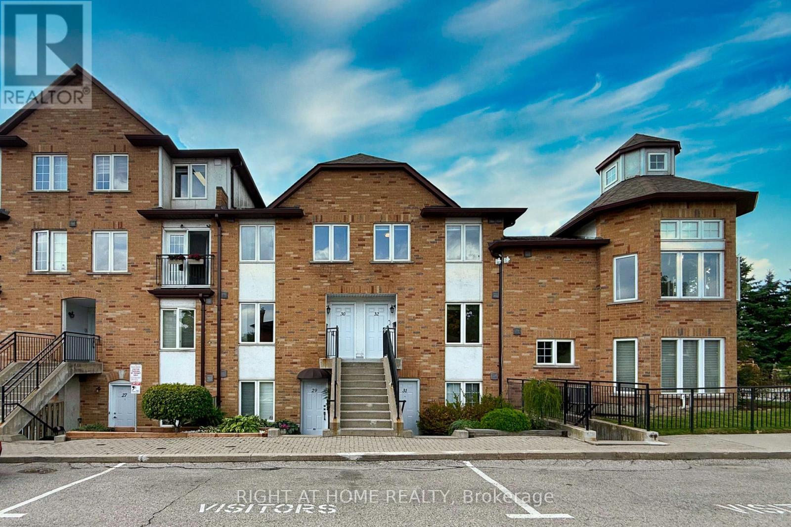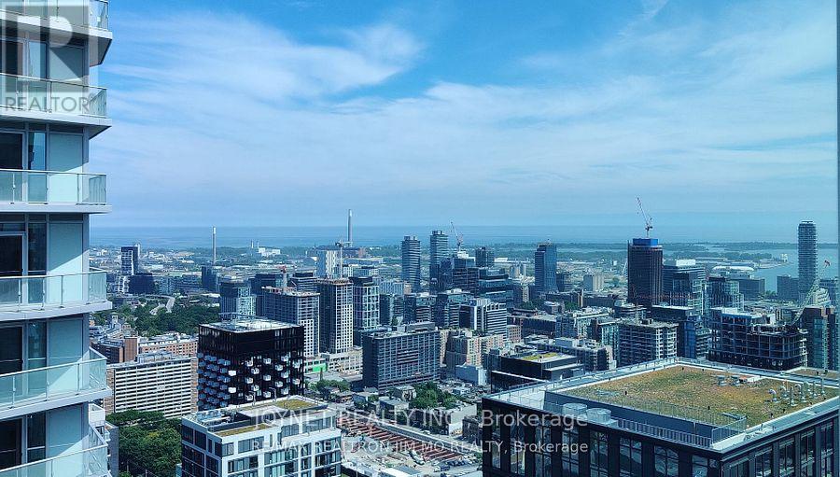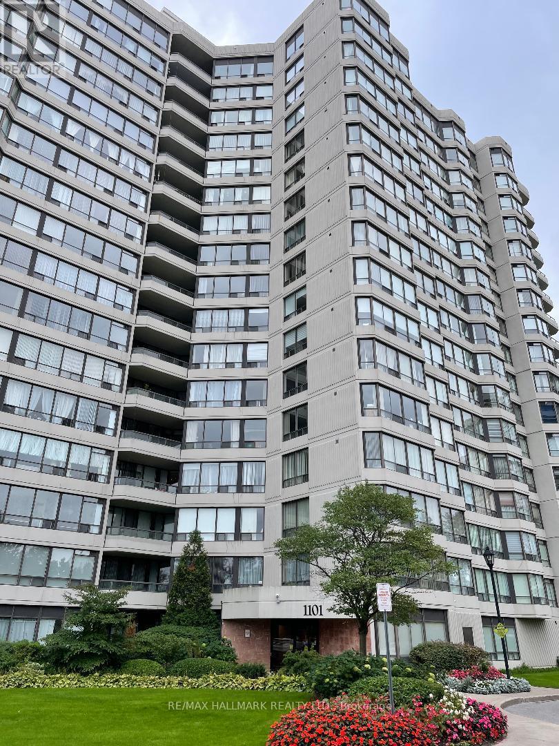320 - 629 King Street
Toronto, Ontario
Wow! Opportunity knocks! Thompson Residence in the heart of the entertainment district. This Open Concept Jr 1 Bedroom with tons Of Upgrades Has Modern, Stylish Finishes With A Contemporary And Exceptional Floor Plan And Layout. Massive Rooftop Pool. Gym, Access To Lavelle, 24 Hour Concierge. Steps To Restaurants, Bars, Cafes, TTC And Shopping. Spectacular View Of King St From Your Unit. Tremendous Opportunity To Move Into A Vibrant Neighbor In A Highly Sought After Building! Gorgeous Floor to ceiling windows. VACANT! MOVE IN OR RENT OUT RIGHT AWAY. (id:60365)
717 - 825 Church Street
Toronto, Ontario
Welcome to this stylish one-bedroom plus den residence at Milan Condos, where a well-designed floor plan and modern finishings come together to offer comfort, convenience, and a touch of sophistication in one of Toronto's most sought-after neighbourhoods. The suite opens with a practical foyer and closet, leading into a bright, open-concept living and dining area that spans over 20 feet. Full-height windows fill the space with natural light and open to a large private balcony, perfect for enjoying morning coffee, evening cocktails, or simply taking in the city energy. The contemporary kitchen is appointed with granite countertops, full-height cabinetry for ample storage, stainless steel appliances, a tile backsplash & a breakfast bar that easily seats three, making it an inviting spot for casual meals or entertaining. The spacious master bedroom offers floor-to-ceiling windows, direct balcony access, and a full closet, creating a restful retreat. A versatile den off the foyer provides excellent flexibility, whether as a quiet home office, reading nook, or nursery. The four-piece bathroom is finished in warm neutral tile with a stone vanity, modern fixtures, and a deep soaker tub. Residents of Milan Condos enjoy an impressive roster of amenities: a sunlit indoor pool with soaring windows, a rooftop terrace with BBQs and private gazebos, a fully equipped fitness centre, party and meeting rooms, theatre, library, guest suites, visitor parking, and 24-hour concierge service. Situated at Yonge and Church, this location connects you to the best of Yorkville and Rosedale. Upscale boutiques, fine dining, everyday conveniences, and green spaces like Ramsden Park are steps away. The Toronto Reference Library, community recreation centres, and TTC subway access put everything within easy reach. This is more than just a condo, its a complete lifestyle, offering a beautifully appointed home with resort-style amenities in a vibrant, walkable, and highly desirable midtown setting (id:60365)
L - 33 Woodlawn Avenue E
Toronto, Ontario
Excellent lower level unit in great midtown location. Completely renovated with stainless steel appliances, quartz countertops & centre island with plenty of storage. Open living room with electric fireplace & walk-out to rear patio/yard. Bedroom includes 2 closets & above grade window. Shared laundry in basement + additional storage locker included. Steps to Yonge St, public transit, parks and more. (id:60365)
24 Ranee Avenue
Toronto, Ontario
Exceptional Custom-Built Residence in Prestigious Lawrence Manor. A rare offering in one of Toronto's most desirable neighborhoods. This meticulously maintained, custom-built home showcases superior craftsmanship, high-end finishes, and an elegant design tailored for modern family living. The sun-filled, open-concept layout features soaring ceilings, extensive crown molding, rich oak hardwood flooring, and refined detailing throughout. The gourmet chef's kitchen is equipped with top-of-the-line appliances, bespoke cabinetry, and an oversized island-ideal for both family gatherings and entertaining. Upstairs, spacious principal rooms are thoughtfully laid out, with a convenient second-floor laundry and ample storage. The luxurious primary suite offers comfort and tranquility. complements by sp-inspired baths and generous closet space. The fully finished lower level offers a separate walk-up entrance, two additional bedrooms, a full kitchen, a 3-piece bathroom, gas fireplace, separate laundry, and exceptional versatility-perfect for extended family, guests, or potential rental income.Located just minutes from the TTC subway, premier shopping, parks, and within a top-ranked school district, this home offers an unparalleled lifestyle in a prime urban setting. This is an outstanding opportunity not to be missed. (id:60365)
802 - 32 Trolley Crescent
Toronto, Ontario
Modern Loft Style Apartment With East View Of Parkland & Don River. Open Concept Jr 1 Bedroom, 1 Bath, Crisp Modern Kitchen & Bath Design, Warm Color Floors Throughout, Exposed Concrete Ceilings, S/S Appliances, Situated In Toronto's Donlands & Walking Distance To Leslieville, Distillery District & St Lawrence Market. Building Featuring 24Hr Security, Gym, Party Room, Billiards. (id:60365)
609 - 18 Graydon Hall Drive
Toronto, Ontario
Bright and well maintained 2 bedroom 2 bathroom corner suite at Tridels Argento. Offering 795 sf with a functional split bedroom layout and 9 ft ceilings, this home enjoys southeast exposure with natural light and unobstructed views of Graydon Hall Park and the Toronto skyline, set away from busy roads for quiet living.Never rented and move-in ready, with laminate floors, granite & quartz counters, upgraded appliances, and a master ensuite bathtub, tumble dryer and dishwasher that have never been used. One parking and one locker are included, with Rogers high speed internet in the maintenance fees.Steps to TTC with direct routes to Don Mills and Broadview stations, and 2-3 minutes to DVP, 401 and 404. Close to Fairview Mall, Bayview Village, North York General Hospital and IKEA. Building amenities include 24 hr concierge, fitness and steam room, party and theatre rooms, and outdoor BBQ area. This is a rare opportunity to own a quiet, sun-filled and impeccably maintained home in the heart of North York. (id:60365)
1204 - 10 Torresdale Avenue
Toronto, Ontario
Amazing opportunity! Fully renovated 1,550 sq ft condo in The Savoy building (with a healthy reserve fund).This beautiful 2+1 bedroom, 2 bathroom home is rare to find and highly wanted. It perfectly combines style, comfort, and practicality.What makes it special:The smart layout gives you privacy and makes the most of the space. You'll love the gorgeous herringbone floors and big south and west windows that fill the living and dining rooms with sunlight. The spacious balcony is perfect for relaxing or having friends over.The kitchen is a chef's dream with shiny porcelain counters, stylish backsplash, top-quality stainless steel appliances, lots of pantry space, and a cozy breakfast area.The large master bedroom has two walk-in closets and a luxurious 6-piece bathroom. The second bedroom has a built-in closet and works great as a guest room or home office. Smart storage solutions are built in throughout.Great value:Low monthly fees cover everything - all utilities, internet, and cable.Amazing amenities:24-hour security, indoor pool and hot tub, tennis courts, full gym, sauna, game and party rooms, squash court, two guest suites, and beautiful gardens.Perfect location:Steps from public transit, walking distance to excellent schools, parks, the library, and major highways. Everything you need is right outside your door.This isn't just a home - it's a whole lifestyle. Book your private tour today! (id:60365)
1603 - 33 Frederick Todd Way
Toronto, Ontario
HUGE PATIO TERRACE!! Welcome to Upper East Residences elegantly designed conveniently located in the heart of East York featuring top of the line amenities & low maintenance fees! Luxury living at its best! This corner unit boasts 1530 sqft of bespoke living space w/ an abundance of natural light. Step into opulence unit presents two primary suites w/ full ensuite baths, Oversized great room w/ flr-to-ceiling wraparound windows, Executive chefs kitchen upgraded w/ fully integrated Miele appl, premium tall cabinetry, quartz counters & backsplash, resort style bathrooms, & much more!! Modern Finishes thru-out including 10-ft soaring ceilings & hardwood floors. Primary bedroom retreat w/ double walk-in closets, & 5-pc spa style ensuite including free standing soaking tub. Host all your private events on your own private 800sqft wrap-around patio rooftop terrace w/ views of the TORONTO skyline & Sunny Brook Park truly an entertainers dream. Lots of room to add outdoor summer kitchen w/ B/I BBQ awaiting your vision. Versatile floorplan - Flex space beside kitchen can be used as dining or den/office space. Building Amenities include: 24hr concierge/security, state of the art Gym featuring Yoga room, indoor pool, games room, Party room, & outdoor space w/ BBQ area. **EXTRAS** Prime location in sought-after Thorncliffe Park/ Leaside neighbourhood. Steps to top rated schools, parks, shopping, public transit w/ new Eglinton LRT Laird Station, restaurants, & much more! One Parking & Locker Included. (id:60365)
32 - 988 Sheppard Avenue W
Toronto, Ontario
Location! Well maintained 3 Br Town House on a Private Dead End Street, Laminate Floors Throughout, Kitchen - Quarts Counters, Under-Mount Double Sink, SS Appliances, Ceramic Floor, Glass Tile Backsplash! Potlights in Living Room, Modern Style. Laundry on 2nd Floor, Newer Washer & Dryer, 1 Parking and 1 Locker, Visitor Parking, Steps to Bus and Subway, Mins to 401, Allen Rd (id:60365)
5309 - 252 Church Street
Toronto, Ontario
Great lake view on the 53rd floor! Brand new Den for rent. This bright, southeast-facing unit offers lake views through floor-to-ceiling windows that fill the space with natural light, as well as 9-foot ceilings, laminate flooring throughout, and a Juliette balcony that brings in fresh air. The spacious den has a sliding door, converted into a second bedroom for rent. The sleek, modern open-concept kitchen boasts a granite countertop, built-in stainless steel appliances, and tile backsplash. Shared kitchen with landlord. Excellent and modern amenities: 24/7 concierge, gym/exercise room/yoga studio, outdoor BBQ area. Steps to Yonge/Dundas Square, TMU, streetcar/bus stops, Eaton Centre, and subways. Enjoy being surrounded by restaurants, cafes, shops, theatres, and entertainment options. close to St. Michael's Hospital, back to back to the St. Michael Choir school, Financial Area, and quick access to DVP, Free High Speed Internet is included. Steps to Eaton Center, Toronto Metropolitan University (Ryerson), St. Lawrence Market Place, Minutes To Subway, Bus Stop And Other Public Transit. Ideal For Urban Professionals. Variety Of Dining And Entertainment Option. (id:60365)
8 Edgewood Crescent
Toronto, Ontario
Welcome to this beautifully detached home in prime North Rosedale, with 5 BR + office, perfectly situated on a quiet, family-friendly street with gorgeous curb appeal. Sitting on a 30 x 147 foot lot, 3790 sq ft including lower level, this elegant residence combines timeless charm with modern updates. Step onto the expansive front porch and into a spacious front foyer featuring hardwood floors and tasteful details throughout. The sun-filled living room is adorned with bay windows and pot lights, gas fireplace creating a warm and inviting space. The main floor boasts an open-concept layout that seamlessly connects the kitchen, dining, and family room areas, perfect for both everyday living and entertaining. The gourmet Chefs kitchen with breakfast bar includes stainless steel appliances, Sub-Zero fridge, Wolf range, Miele dishwasher, a separate pantry, and a walk-out to the private backyard oasis. Upstairs, the second floor offers a serene primary bedroom with a charming seating area, custom cabinetry, bay windows, and a cozy fireplace. Two additional bedrooms, one with an adjoining office and a convenient second-floor laundry room completes this level. The third-floor features two more bright and spacious bedrooms and an additional four-piece bathroom ideal for children or guests. The lower level offers an unfinished basement with endless potential, perfect for creating a gym, rec room, nanny suite or extra storage space. The backyard is a private, fully enclosed oasis with mature trees ideal for relaxing or outdoor entertaining & 2 car parking. Located in one of Toronto's most sought-after neighbourhoods, you're steps from top-rated schools including Whitney Public School, Branksome and OLPH, as well as Summerhill Market, Chorley Park, and the Evergreen Brick Works. This is a rare opportunity to enjoy the finest of Rosedale living in a beautifully maintained home on a charming, peaceful street. (id:60365)
209 - 1101 Steeles Avenue W
Toronto, Ontario
Spacious and bright 2 Bedrooms, 2 Washroom Condo In The Desired Primrose Building. Conveniently located on the 2nd floor close to the elevator. Open Concept Kitchen With Eat-In Area. Bright Living Room, South-East Exposure With Walk-Out To A Large Balcony. Master Bedroom With Walk-Out To Balcony & 4 pc bath ensuite, Floor To Ceiling Window, His/Hers Closets. In-suite laundry. The unit comes with 1 locker & 1 parking spot. Building Loaded With Amenities: Sauna, Whirlpool, Outdoor Pool & Tennis Court, Indoor Gym, Party Room & More. Close To Shops, Restaurants, TTC, Community Center, park and much more. (id:60365)

