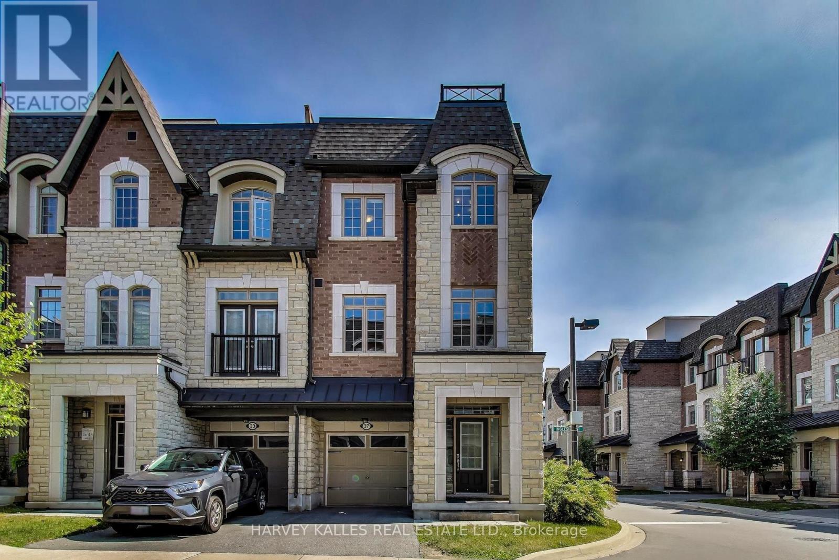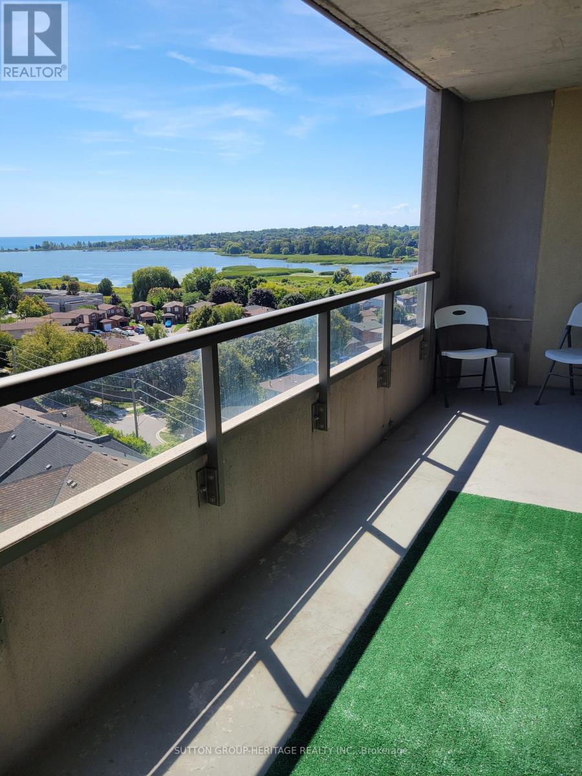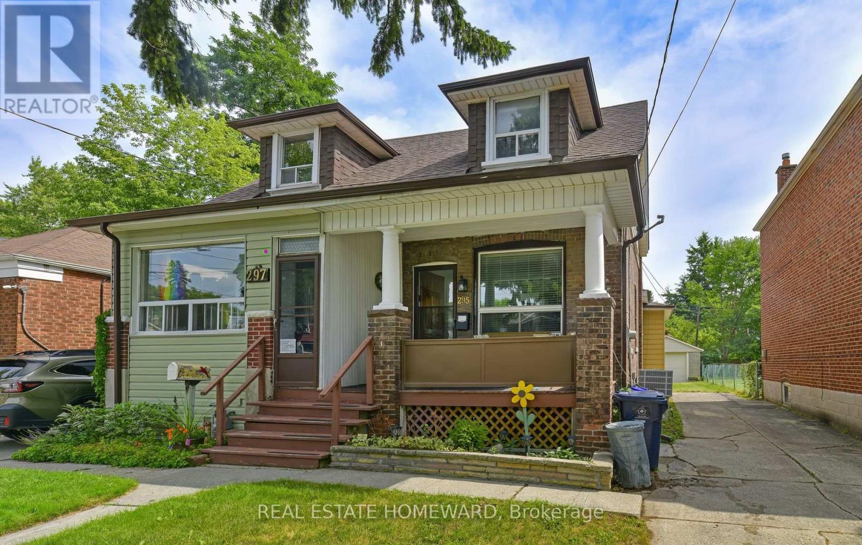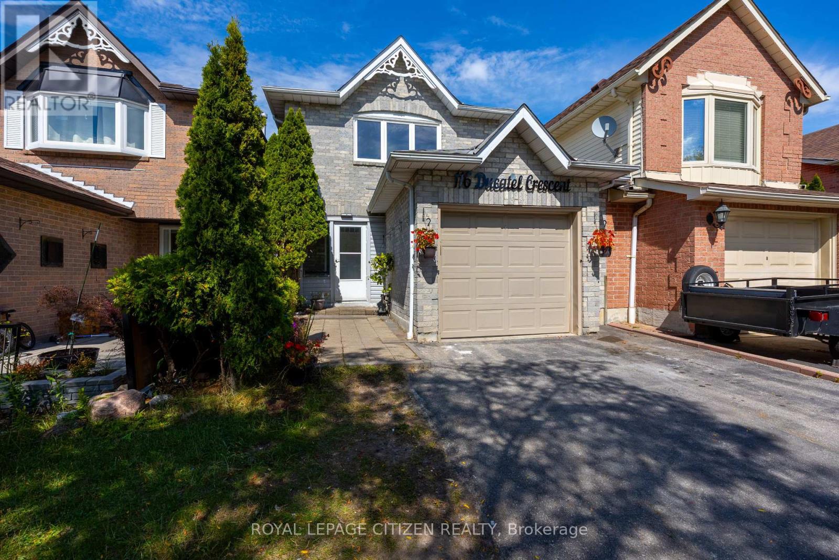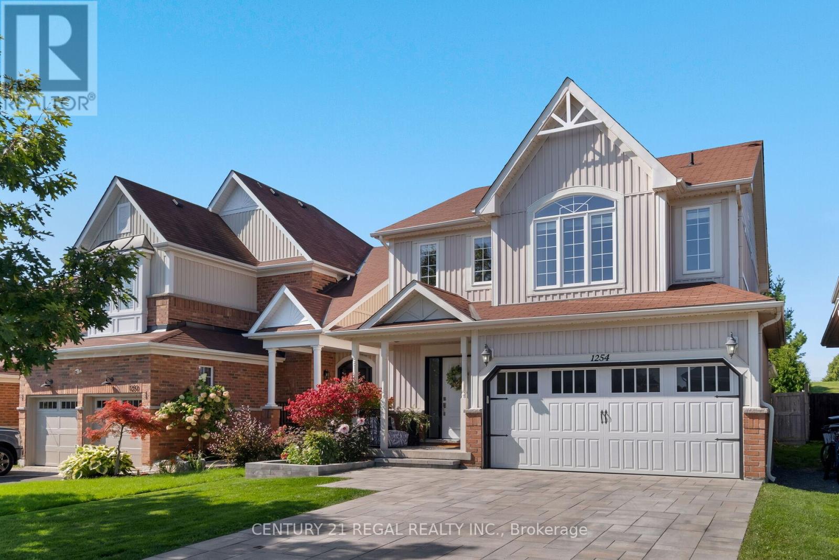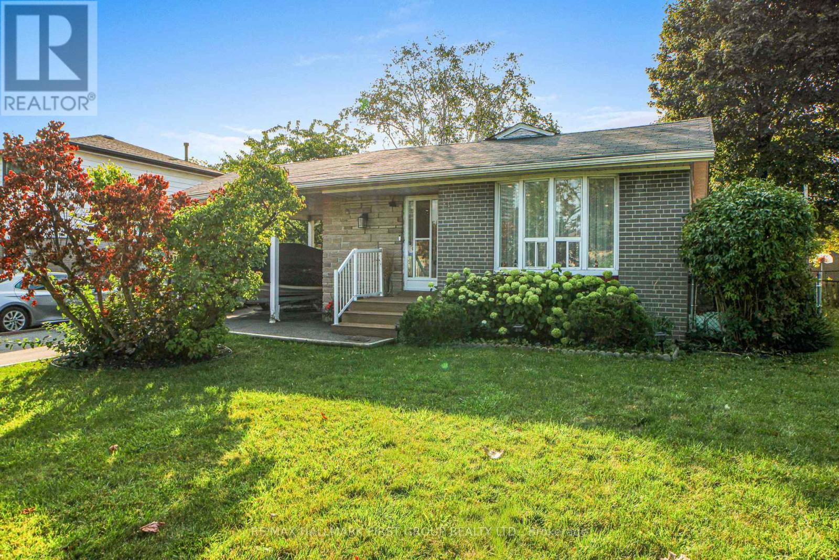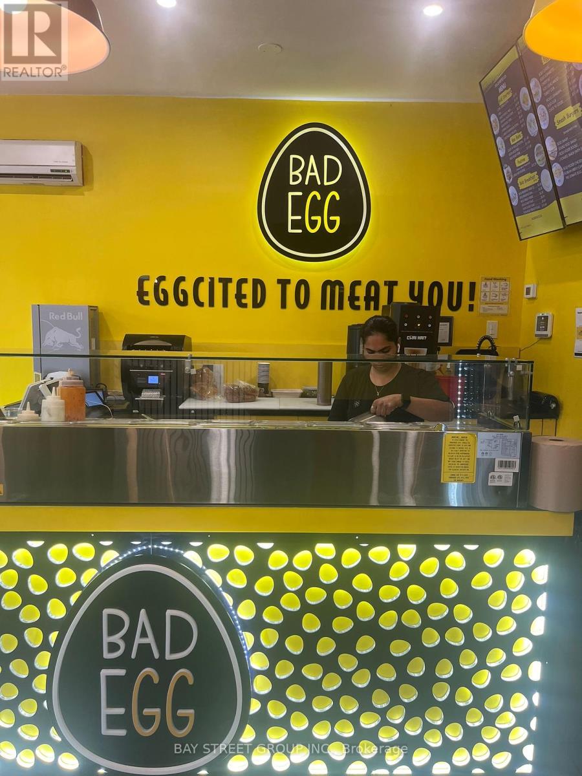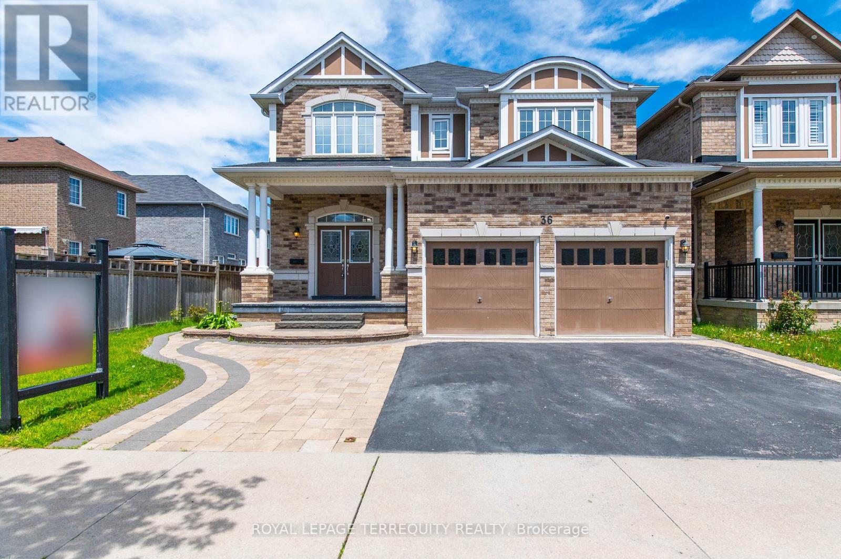18 Glendennan Avenue
Markham, Ontario
Beautiful Semi-Detached Home In Highly Sought-After "Original Cornell" Village. Stately, All Brick, Open-Concept Home with soaring 10 FT ceiling On A Quiet, Tree-Lined Street In This Family Friendly Community. Upgraded Throughout With Hardwood Flooring On Main And Second Floors, Stylish Light Fixtures, And An Elegant Staircase. The Modern Kitchen Features Quartz Countertops, Ceramic Backsplash, And A Walk-Out To A Professionally Installed Wooden Deck and paved interlock In The Backyard Perfect For Outdoor Enjoyment And Entertaining. The Finished Basement Includes An Open Concept Layout With Pot Lights, Smooth Ceiling. Prime Location!!!. Just Minutes To School, Parks, Community Centre, Hospital, Public Transit, And All Amenities. A Must-See Home Offering Comfort, Style, And Convenience! (id:60365)
2114 Headon Forest Drive
Burlington, Ontario
Headon Forest 2 story home featuring 2 very private side yards. Walk out to the private pool area that features a lovely salt water pool side seating area as well as a bar/table area. The second side yard is perfect for BBQing, games, gardening and you can step out onto the court where kids can bike or play games. Walk next door to newly renovated Pinemeadow park for a game of soccer or to enjoy the new play structure. This home features MANY upgrades and tasteful finishes. The large kitchen and dining area has loads of custom cabinetry and top of the line appliances. The office built-ins make sitting at a desk to work a dream. The new laundry room is located on the upper level (where laundry is created). All 4 bathrooms are new or updated with the master bath soaker tub and large shower being the icing (and sprinkles) on the cake! And don't even get me started on the Garage. With professionally epoxied floors, an organizer slat wall, tire storage...it's perfection. This house is a dream and it's ready and waiting for you. (id:60365)
37 Ingleside Street
Vaughan, Ontario
Welcome to this fabulous end unit executive townhouse in highly desireable East Woodbridge. Loads of interior and exterior living space with a huge roof top deck, 3 bedrooms and 3 bathrooms. It is nestled on a quiet, family friendly street and offers a perfect blend of comfort and convenience. It features bright, open-concept living areas, a modern kitchen with quality finishes, and generously sized bedrooms designed for restful living. Located close to top-rated schools, parks, shopping, transit, and major highways, 37 Ingleside offers the ideal lifestyle for growing families and professionals alike. Dont' miss this rare opporunity to own a piece of tranquility with urban amenities just minutes away. (id:60365)
906 - 1215 Bayly Street
Pickering, Ontario
San Francisco "By The Bay 2" South Facing Over The Bay. Stunning Building Balcony 102 Sq Ft With Gorgeous View Of The Lake And Bay. Open Concept Floor Plan. Professionally Painted. Quality Finishes, Walk To Go Station, Shopping. Close To Lake And Influential Village. South Facing With Natural Light. Enjoy Time On Balcony Throughout The Day. Utilize The Indoor Pool And Rec Room. (id:60365)
295 Chisholm Avenue
Toronto, Ontario
A Classic East York Home Blends Craftsmanship and Community. Set along a quiet residential street just minutes from parkland and subway access, this East York residence presents an opportunity: timeless double-brick construction paired with thoughtful upgrades and a setting that balances tranquility with connectivity. The homes original structure remains true and level a testament to its enduring build quality. Step inside to find spacious, sunlit rooms and a layout that suits everyday life with ease. A main-floor family room addition, complete with a four-piece bath, opens to a generous back deck ideal for warm summer evenings, shaded al fresco dining, or early-morning coffee overlooking the garden. Out front, a leafy, shaded porch invites slow mornings and neighbourly chats an increasingly rare luxury in Toronto's fast-paced housing market. Below grade, recent waterproofing (invoice from 2019 available) ensures a dry and comfortable basement, ready to be tailored to future needs. Mechanical updates include a 100-amp electrical service, a high-efficiency heat pump, and a central air conditioning system (2023), supplementing the forced-air gas furnace (2020). Newer windows improve both energy performance and natural light. A private drive leads to a solid block garage with a newer overhead door and concrete floor, providing excellent utility and secure storage. Beyond the front door, East York's dynamic community is at your fingertips. A short stroll connects you to the subway, local schools, and the expansive Taylor Creek Ravine. Stan Wadlow Clubhouse, East York Arena, the Curling Club, and an outdoor pool are all nearby offering year-round activities for all ages. This is more than just a home its an invitation to live well. A rare find in one of Torontos most connected and character-rich neighbourhoods. (id:60365)
116 Ducatel Crescent
Ajax, Ontario
Beautifully Home In A Prime Central Ajax Location. This Property Has Been Fully Updated From Top To Bottom, With Most Features Replaced Including The Kitchen, Flooring, Stairs, Appliances, Garage Door, And Fresh Paint Throughout. Enjoy A Spacious, Private Backyard With A Deck And No Sidewalk. The Basement Offers A 4th Bedroom With Access To A Full 4-Piece Bathroom And Laundry. Conveniently Situated Near The GO Station, Hwy 401, The New 407 Extension, Costco, Superstore, And Many More Amenities. (id:60365)
98 Symington Avenue
Oshawa, Ontario
Welcome To This Beautifully Maintained And Spacious 3 Bedroom, 3 Bathroom Townhome Nestled In The Highly Sought-After Windfields Community In North Oshawa. This Home Offers A Functional And Inviting Open-Concept Layout, Ideal For Modern Living And Entertaining. The Bright And Spacious Main Floor Features A Generous Living And Dining Area That Flows Seamlessly Into A Thoughtfully Laid Out Kitchen Perfect For Both Everyday Living And Hosting Guests. The Second Floor Boasts An Oversized Primary Bedroom That Is A True Retreat, Complete With A Large Walk-In Closet And A 4Pc Ensuite Featuring A Soaker Tub And Separate Shower. Two Additional Spacious Bedrooms And A Full Bathroom Complete The Upper Level. The Finished Basement Provides Additional Versatile Space That Can Be Used As A Family Room, Home Office, Or Gym, Offering Flexibility To Suit Your Lifestyle Needs. Enjoy The Convenience Of An Attached Garage Plus Parking For Two Additional Vehicles On The Driveway. This Home Is Ideally Located Just Minutes from Ontario Tech University And Durham College, With Easy Access To Hwy 407. You'll Also Find Yourself Close To Costco, FreshCo, Shopping Plazas, Restaurants, Schools, Parks, And Public Transit, Making This A Truly Convenient And Connected Place To Call Home. Don't Miss Your Opportunity To Live In One Of Oshawa's Most Desirable Communities! (id:60365)
1254 Meath Drive
Oshawa, Ontario
Stunning 4-bedroom home backing onto Glenbourne Park. This beautifully maintained home combines elegance with everyday functionality, and with no rear neighbours, it offers both privacy and comfort. The backyard is an entertainers dream, complete with a covered loggia featuring a built-in pizza oven and BBQ. Additional highlights include a sprinkler system, lush garden, elegant interlock landscaping, and exterior Gemstone lighting that elevates the curb appeal. Inside, the eat-in kitchen is equipped with a breakfast bar and stainless steel appliances, perfect for family meals or casual gatherings. Upstairs, you'll find four spacious bedrooms along with the convenience of a second-floor laundry room, making daily living a breeze. The fully finished basement extends the living space, featuring a cozy fireplace, integrated speaker system, and plenty of room for relaxation or entertaining, with a rough-in for a kitchen offering excellent in-law suite potential. (id:60365)
1397 Fordon Avenue
Pickering, Ontario
Welcome to 1397 Fordon Ave - a true gem in the highly sought-after Prime Bay Ridges neighbourhood. Perfectly positioned on a family-friendly street, this spacious bungalow sits on a large lot that widens at the back, offering both room to grow and a warm community feel. Enjoy the convenience of being within walking distance to GO Transit, parks, schools, Pickering Town Centre, and the lake, where lifestyle and location meet seamlessly. Inside, you'll find a well-maintained home with thoughtful updates throughout. The renovated kitchen offers a fresh and functional space for everyday living. The lower level was upgraded in 2017 with new flooring, modern pot lights, and an updated washroom, creating a comfortable extension of the home. Major mechanicals have also been taken care of, with a brand-new furnace and owned hot water tank installed in 2024 for peace of mind. The backyard is a true highlight, designed for both relaxation and entertaining. A composite deck, a large interlocked patio, and an additional covered sitting area create a private retreat where you can host gatherings or simply unwind at the end of the day. With its solid construction, modern updates, and unbeatable location, this home presents an exceptional opportunity in one of Pickering's most desirable communities. (id:60365)
2214 Queen Street E
Toronto, Ontario
Business Name Not Included* Restaurant for sale in prime Beaches area close to the action and walk to Woodbine Beach. Great high-income area drawing many pedestrians and tourists annually. Fully-equipped restaurant with grill kitchen, stove, flat cook stovetop, large exhaust hood, fridges, chest freezers, tables and chairs. Can be converted to any type of cuisine: Mexican, Indian, Chinese, Thai, Shawarma, Etc. Don't miss this amazing opportunity. Equipment and leasehold improvements worth the price. No goodwill, no trade name included. Option to add L.L.B.O. again. (id:60365)
36 Crellin Street
Ajax, Ontario
Property build by renown "John Boddy Homes" . The property boost with Spacious, Open & Bright4 BDRM, 3.5 Bath. Access to the Back yard & Garage from inside the house. Lots of windows, walking distance to Lake Ontario. Principal Ensuite W/standing shower and a soaker tub. W/I Closet for the Primary Bdrm, Oversized Family room, Open Concept in the Main floor. (id:60365)
111 Rea Drive
Centre Wellington, Ontario
This extremely spacious family home located in the heart of Fergus features 2 spacious levels plus a loft, and includes 5 bedrooms and 5 bathrooms,. A tastefully landscaped property with 50+ foot frontage, it offers an amazing view from the upper front balcony, and includes an attached double car garage and parking for 4 cars, as well as a basement walkout. There are many neighbourhood amenities including a hospital, church, playgrounds, parks and a trail plus 4 public schools and 3 Catholic schools and 2 private schools. (id:60365)



