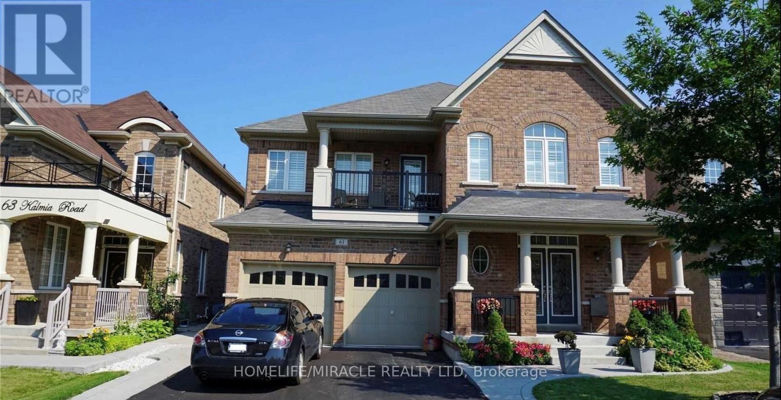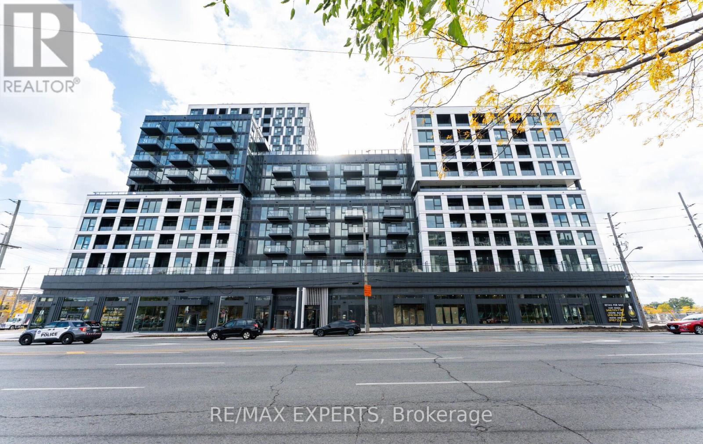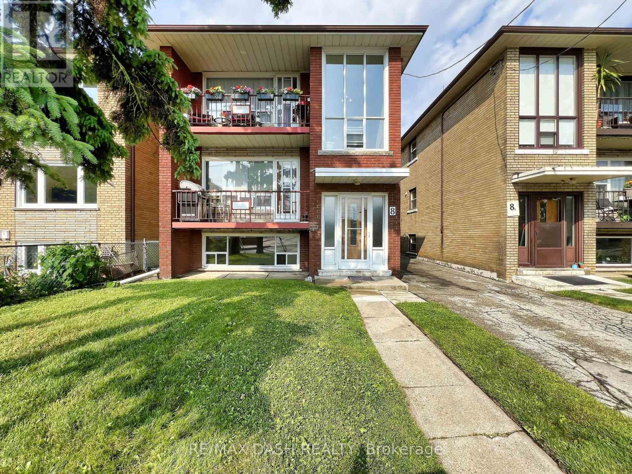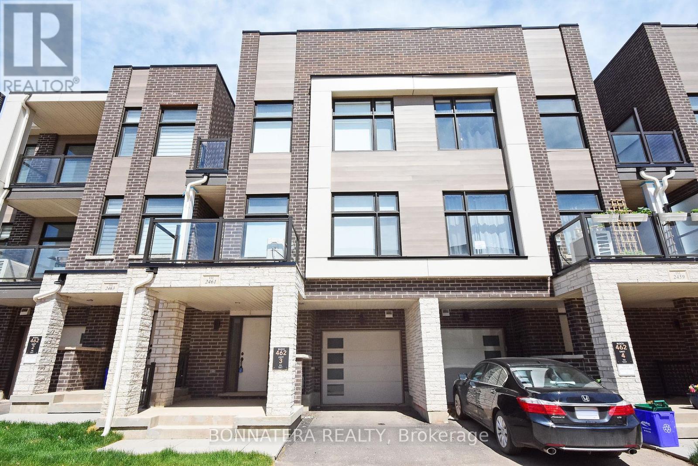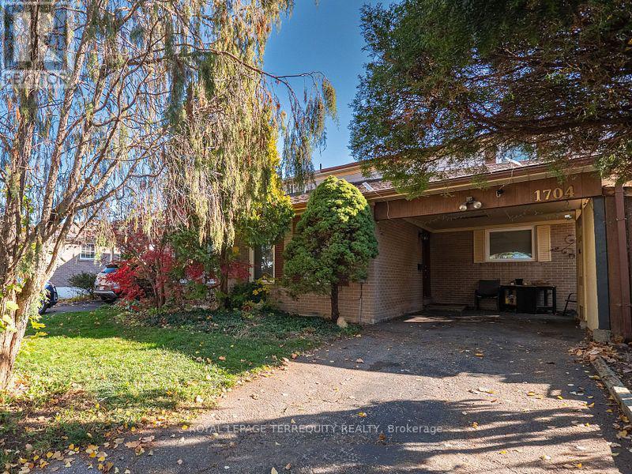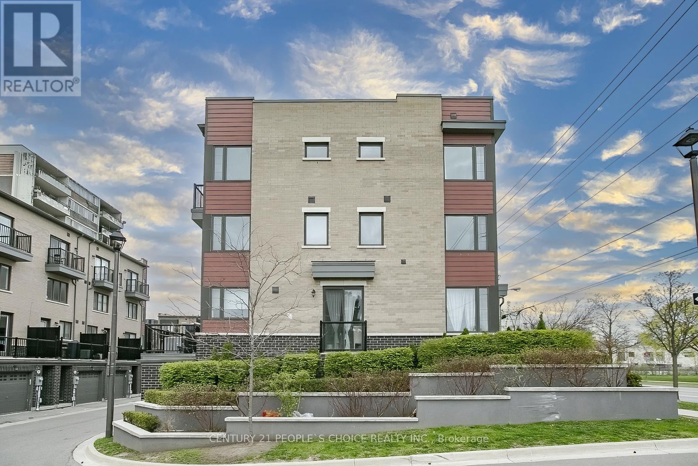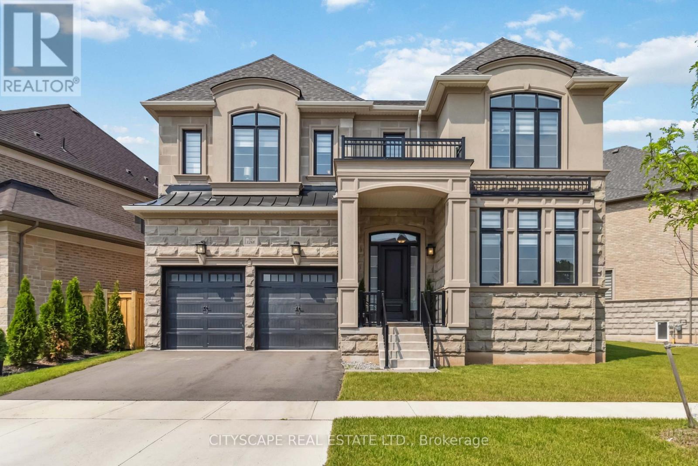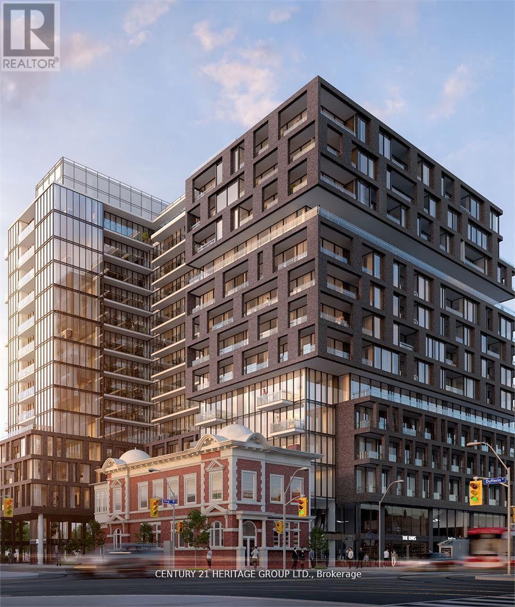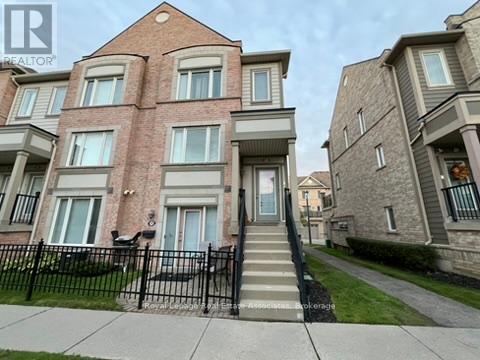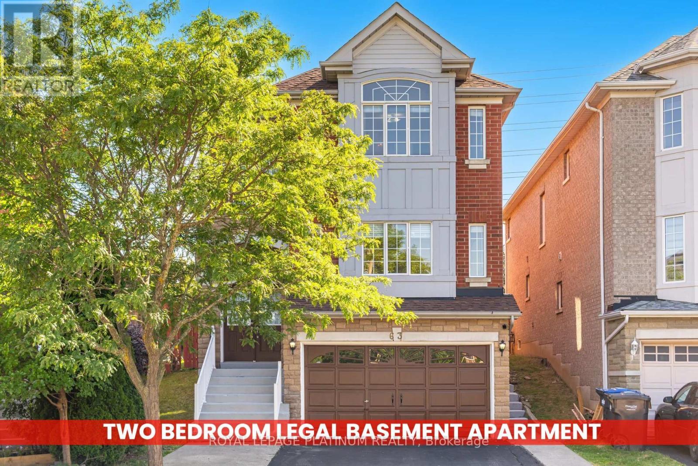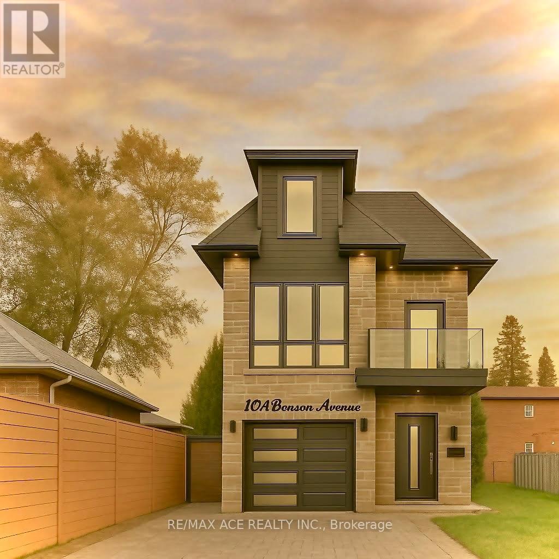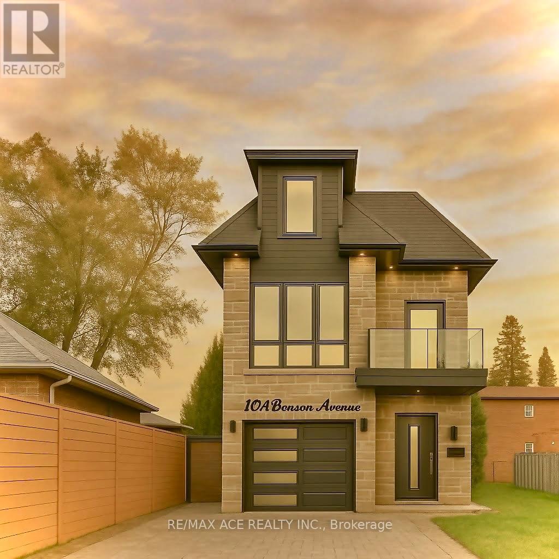61 Kalmia Road
Brampton, Ontario
Experience luxury living in this stunning 3,650 sq. ft. home available for lease, ideally located near Mount Pleasant GO Station, top-rated schools, and major amenities such as Walmart, Home Depot, and all major banks. This beautifully designed property features a double car garage with interior access, a modern kitchen with upgraded stainless steel appliances, a large center island, and a separate breakfast area. The professionally landscaped backyard is perfect for family gatherings, while the spacious family room provides a comfortable space for relaxation. A main level office/library with doors offers the ideal setup for working from home, and a convenient main floor laundry room adds to everyday ease. With premium finishes, thoughtful upgrades, and an unbeatable location, this home offers the perfect combination of elegance, comfort, and convenience. (id:60365)
214 - 1007 The Queensway
Toronto, Ontario
Welcome to Luxury Living in Etobicoke's Most Desirable Neighbourhood. Experience modern elegance in this stunning unit featuring soaring ceilings, abundant natural light, and a spacious 302 sq. ft. terrace balcony, perfect for morning coffee or evening relaxation. The kitchen is equipped with sleek stainless steel appliances, a full-size washer and dryer, and a generously sized primary bedroom with a walk-in closet. Situated in a brand-new luxury building offering state-of-the-art amenities, including a fitness centre, kid's studio, pet & bike wash station and golf simulator. Located at Queensway and Islington, you'll be steps from trendy restaurants, boutique shopping, scenic parks, and convenient transit.The perfect blend of style, comfort, and community awaits you here. (id:60365)
8 Nineteenth Street
Toronto, Ontario
This highly-maintained, purpose-built triplex in Toronto's high-demand Long Branch neighbourhood a strategic investment offering immediate cash flow, significant appreciation potential, and minimal management hassle. This turnkey property boasts an exceptional location steps from Humber College's steady tenant pool and mere minutes to Lake Ontario & Colonel Sam Smith Park, ensuring premium rents and high tenant retention. The 2,655 sq ft triplex features three pristine, self-contained suites: two spacious 2-bedroom units currently generating reliable month-to-month income, and one bright vacant 1-bedroom unit ready for immediate rental or owner occupancy, maximizing your yield from day one. Ownership costs are streamlined as tenants cover their own utilities. Unparalleled walkability (3-5 minutes to restaurants, shopping, medical services; 5-10 minutes to Humber College) guarantees strong rental fundamentals. Critically, significant untapped equity exists with the highly lucrative possibility to construct an additional Lane Way/Garden Suite, dramatically boosting rental income and property value. This asset combines dependable current cash flow from a desirable location with a clear, high-impact path to substantially enhanced future returns through development, making it a standout opportunity in Toronto's thriving rental market. (id:60365)
2461 Belt Lane
Oakville, Ontario
Beautiful 3 Storey-Townhome In Sought After Glen Abbey Neighborhood! Naturally Sunlit Open Concept Layout! The Second Floor Features Pot Lights, Laminate Throughout, Kitchen W Breakfast Bar & Stainless Steel Appliances W Walk-Out To Balcony From Great Room. Third Floor Master Bdrm W Ensuite, W/I Closet & Shoe Closet. Second & Third Bdrm W Easy Access To Washroom On Third Floor. Third Bdrm With W/O To Balcony. (id:60365)
1704 Oberon Crescent
Mississauga, Ontario
Welcome to this delightful two-story semi-detached home, thoughtfully designed for modern comfort and easy entertaining. The spacious open-concept kitchen flows seamlessly into the dining and living areas, creating a warm and inviting atmosphere for family gatherings and social events. Step outside through the walkout patio door to an expansive backyard featuring an inground pool and a generous patio-perfect for summer BBQs and relaxing evenings. Additional features include a two-car driveway with a convenient carport and a finished basement with a cozy fireplace, wet bar, and a partial kitchen that can easily be converted into a full kitchen for added versatility. Upstairs, you'll find three well-appointed bedrooms, offering plenty of space for the whole family. (id:60365)
391 The Westway Road
Toronto, Ontario
Beautiful three-story freehold townhouse featuring an open-concept layout with bright, spacious rooms and large windows. Upgraded kitchen with granite countertops, extended-height upper cabinets, and hardwood flooring throughout. Spacious living and dining areas, 9' ceilings, and two large terraces provide a perfect setting for modern living. The master suite offers a 4-piece ensuite with a freestanding tub and a private balcony. Includes a two-car garage plus driveway parking. Professionally landscaped exterior. Prime location just minutes from schools, parks, shopping, major highways, and Toronto Pearson Airport - a perfect blend of luxury, comfort, and convenience. (id:60365)
1268 Meadowside Path
Oakville, Ontario
Welcome to Glen Abbey Encore - Where Your Fairytale Begins. Step into luxury with this exquisite executive Vanderbilt model by Hallet Homes- a 5-bedroom, 5-bathroom stone and brick masterpiece. Boasting 3,590 sq. ft. of elegant living space (excluding the basement) and situated on a premium reverse pie-shaped lot with a 105-ft wide frontage, this residence is as rare as it is refined. Ideally located near top-ranked, provincially recognized schools, this home is perfectly suited for growing families. Over $150,000 in upgrades elevate every corner of this property, starting with a grand entrance that leads to an open-concept main floor-ideal for entertaining. Enjoy a gourmet chef's kitchen featuring Cambria quartz countertops, built-in Jenn Air appliances, and an expansive eat-in area. The main level also includes a formal dining room, a dedicated office, and a richly appointed wine room, all adorned with elegant wainscoting, pot lights, gleaming hardwood floors, and fireplaces that bring warmth and character. Large sliding patio doors flood the space with natural light, seamlessly connecting the interior to the outdoors. A 3-car garage with a Tesla EV charger adds both convenience and modern efficiency. Nestled on a quiet, forest-facing street, this home offers the perfect balance of tranquility and accessibility, with easy access to major highways and the scenic 14 Mile Creek Trail. A rare blend of sophistication, functionality, and family-friendly living-this home is truly a dream come true. (id:60365)
402 - 270 Dufferin Street
Toronto, Ontario
Gorgeous 1 Bedrooms 1 Washroom Suite, WITH 117 SQF BALCONY, located in the Heart of Liberty Village. Very Conveniently Located at the intersection of King St W & Dufferin St. 504 Streetcar at Doorstep. Bright and Spacious Unit with Functional Layout, 9 feet Floor to Ceiling Windows and Luxurious Modern Finishes. Modern Open Concept Kitchen Features Stainless Steel Appliances. Easy Access to Gardiner Express highway and Lake Shore Blvd. Walking distance to the Liberty Village RESTAURANTS, and Close to Go Train, CNE, Metro, Goodlife, Parks, Banks, Shops, Financial District, Universities and so much more! AAA TENANT WILLING TO STAY FOR $2,100 MONTHLY. (id:60365)
151 - 3050 Erin Centre Boulevard
Mississauga, Ontario
Fabulous Corner Family Sized Townhome (1350Sq. Ft + Large 177 Sq. Ft Terrace) With A Modern Open-concept Layout With Low Condo Fees! Located In Chruchill Meadows, Near Parks & Great Schools + Home Garage Access. Large Spacious Kitchen, Generous Cabinets & Breakfast Area, Inclusive Flow To Living Room With Ample Dining Area For Hosting. 2 Spacious Bedrooms With Walk-In Closets And Private Bathrooms. Conveniently Located Large Upstairs Laundry Room + Ample Cabinet. High Demand Location, Close To All Amenities. A Must See.Both bedrooms have attached bathrooms. (id:60365)
63 Culture Crescent
Brampton, Ontario
** TWO BEDROOM LEGAL BASEMENT WITH SEPERATE ENTRANCE****THOUSANDS OF DOLLARS SPENT ON UPGRADING MAIN FLOOR AND BASEMENT**Welcome to 63 Culture Crescent, Brampton a beautiful executive freshly painted home in the highly desirable Fletchers Creek Village community! This renovated Majestic Model offers a Double Door Entry with Impressive Foyer designed with Chandelier. This house has very practical lay out with 2,504 sq. ft. above grade of bright and spacious living. Enjoy a premium, pie shape fair sized lot with gardening area to grow fresh veggies and enjoy during summer. NO neighbor at the back. The front walkway is upgraded with patterned concrete, and a custom side gate adds to the curb appeal. The home features separate spacious family and living area with lot of bright light. The kitchen with separate breakfast area equipped with Granite Countertop, backsplash, stainless steel appliances including double door refrigerator, stove, dishwasher, wall-mounted range hood perfect for everyday cooking and entertaining. This home is carpet-free throughout, offering easy maintenance and a clean, modern look. Very Bright Master Bedroom with Walk - In Closet. Master Bedroom Washroom has Jacuzzi for hot spa relaxation & Standing Shower, quartz counter top in upper level washrooms. All other bedroom shave attached walk- In Closets. Parking is never a problem with space for 6 vehicles perfect for large families or guests. The home also features a legal 2-bedroom Walkout basement apartment with 1 full bathroom, offering private living space or excellent rental income potential. Located just minutes from Mount Pleasant GO Station, schools, parks, grocery stores, shops, and bus stops, this home delivers comfort, convenience, and space all in one. Roof Replaced recently. Also, AC- 2022, Furnace - 2022 and Blinds. Don't miss your chance to own this move-in-ready, meticulously maintained home schedule your private showing today! (id:60365)
10a Benson Avenue
Mississauga, Ontario
Experience refined living in this newly built family home just steps from Lake Ontario and vibrant Port Credit. Designed with convenience in mind, the residence features a custom-built elevator providing access from the basement to the third floor. Oversized windows and a skylight flood the home with natural light, highlighting the open-concept design. The chef-inspired kitchen is a true centerpiece, complete with a spacious island, premium Decor appliances, and seamless flow into a bright great room featuring custom built-in shelving and an elegant electric fireplace. The private fenced backyard offers the perfect setting for relaxing or entertaining. The primary suite is a retreat of its own with a walk-through closet, spa-like ensuite with heated floors, and a dream soaker tub. Each of the four bedrooms includes its own ensuite and generous closet space. A full-sized laundry room on the second floor adds convenience to everyday living. The fully finished basement provides flexibility with an additional bedroom or office, guest bathroom, bar, and a spacious recreation room with a separate entrance. Heated floors in the powder room and foyer, engineered hardwood throughout, and high-end European/Italian tiles elevate the homes sophisticated style. An EV charger is also included. (id:60365)
10a Benson Avenue W
Mississauga, Ontario
Experience refined living in this newly built family home just steps from Lake Ontario and vibrant Port Credit. Designed with convenience in mind, the residence features a custom-built elevator providing access from the basement to the third floor. Oversized windows and a skylight flood the home with natural light, highlighting the open-concept design. The chef-inspired kitchen is a true centerpiece, complete with a spacious island, premium Decor appliances, and seamless flow into a bright great room featuring custom built-in shelving and an elegant electric fireplace. The private fenced backyard offers the perfect setting for relaxing or entertaining. The primary suite is a retreat of its own with a walk-through closet, spa-like ensuite with heated floors, and a dream soaker tub. Each of the four bedrooms includes its own ensuite and generous closet space. A full-sized laundry room on the second floor adds convenience to everyday living. The fully finished basement provides flexibility with an additional bedroom or office, guest bathroom, bar, and a spacious recreation room with a separate entrance. Heated floors in the powder room and foyer, engineered hardwood throughout, and high-end European/Italian tiles elevate the homes sophisticated style. An EV charger is also included. (id:60365)

