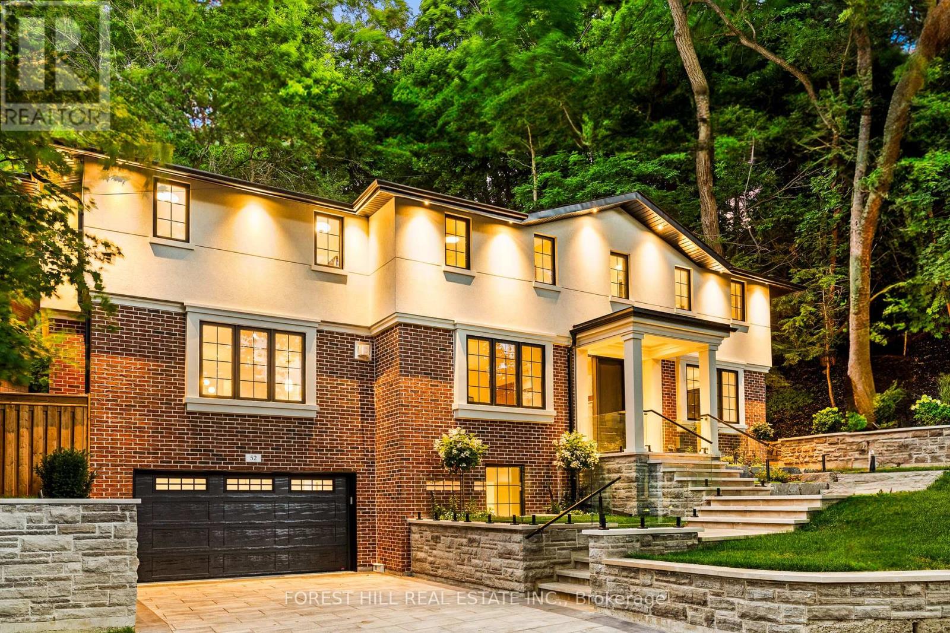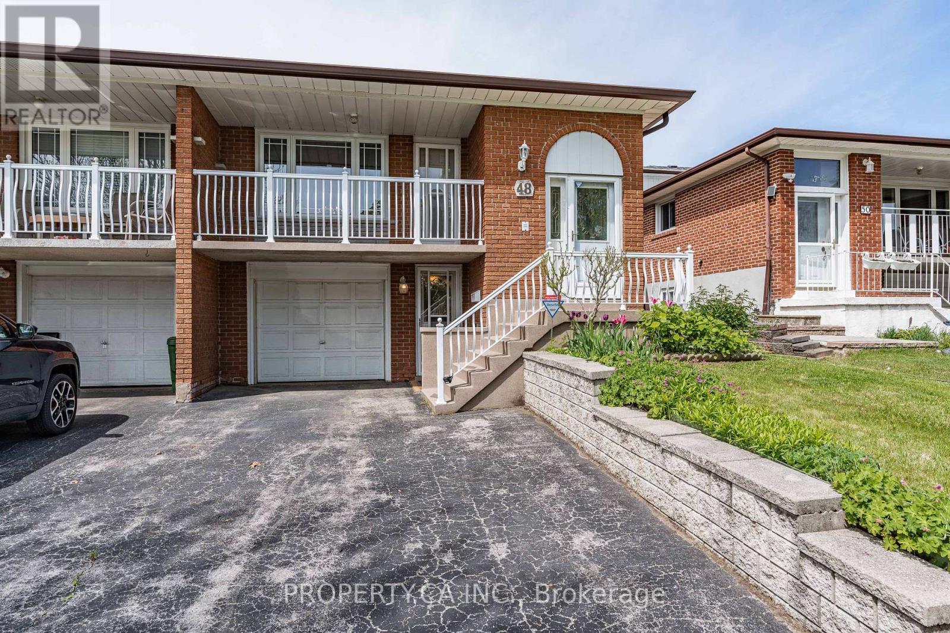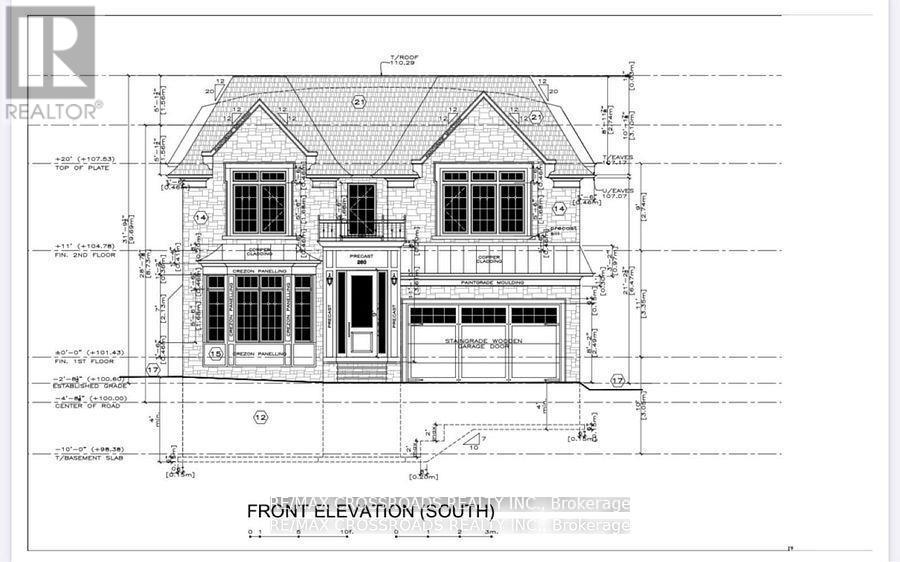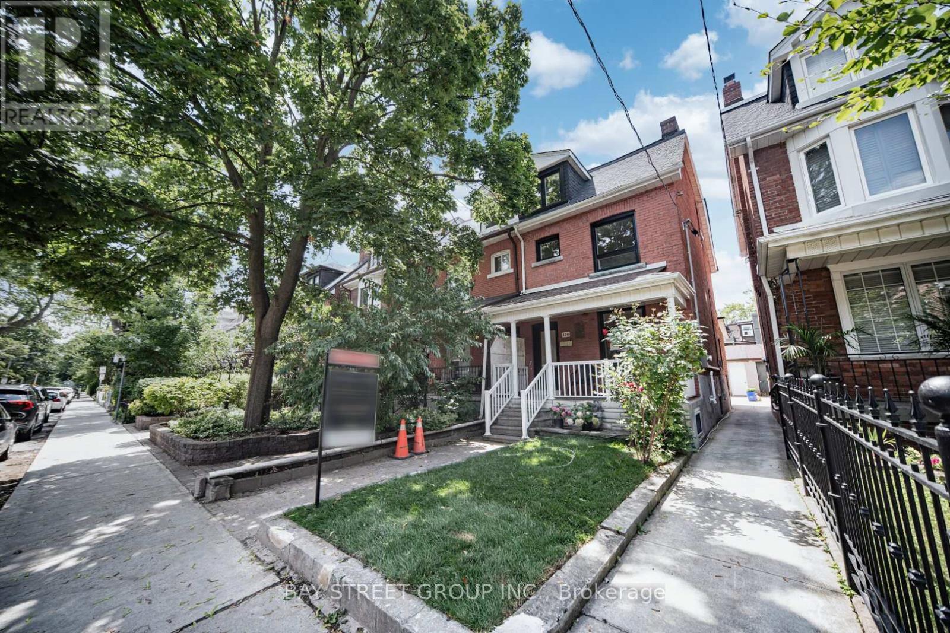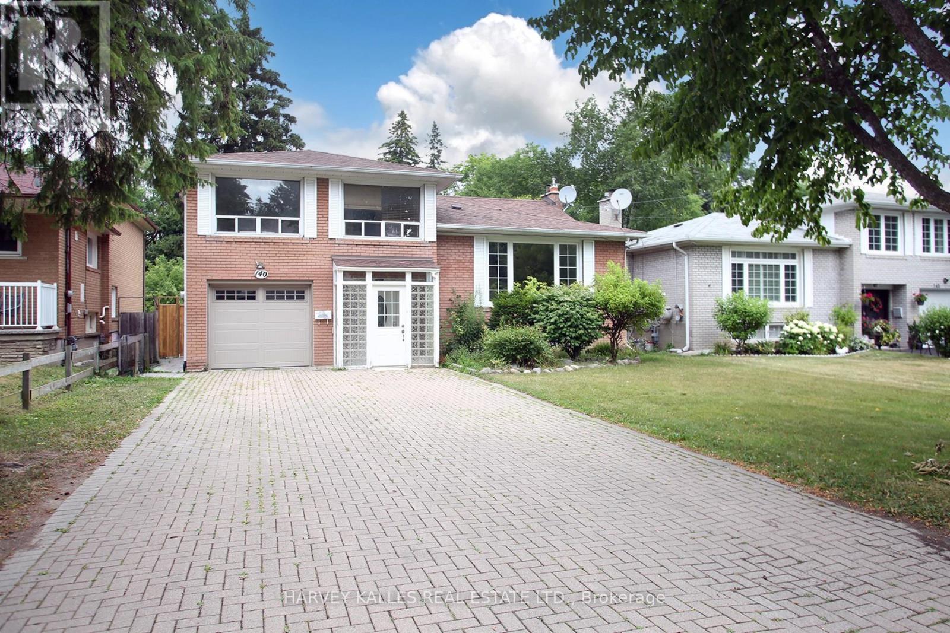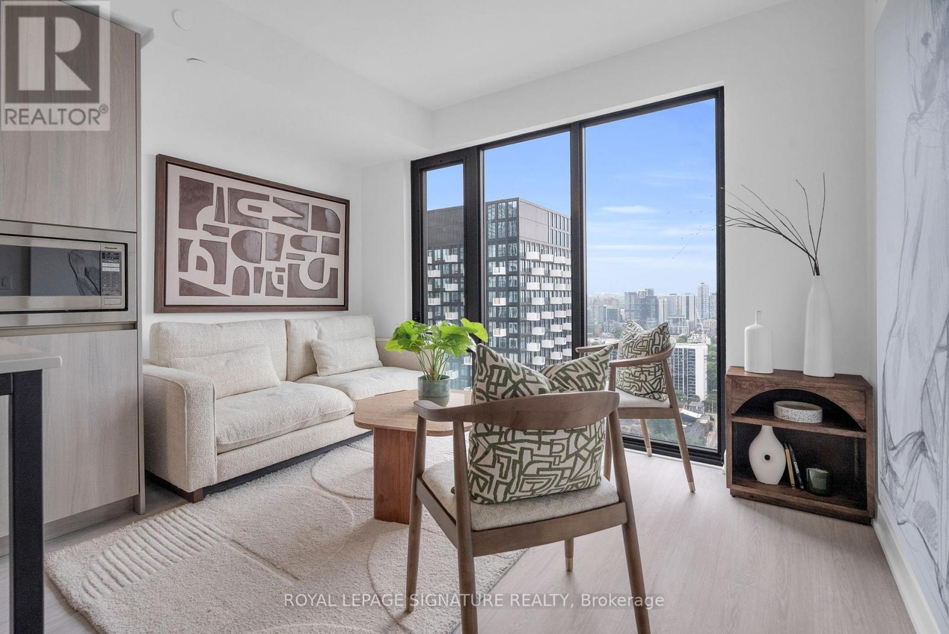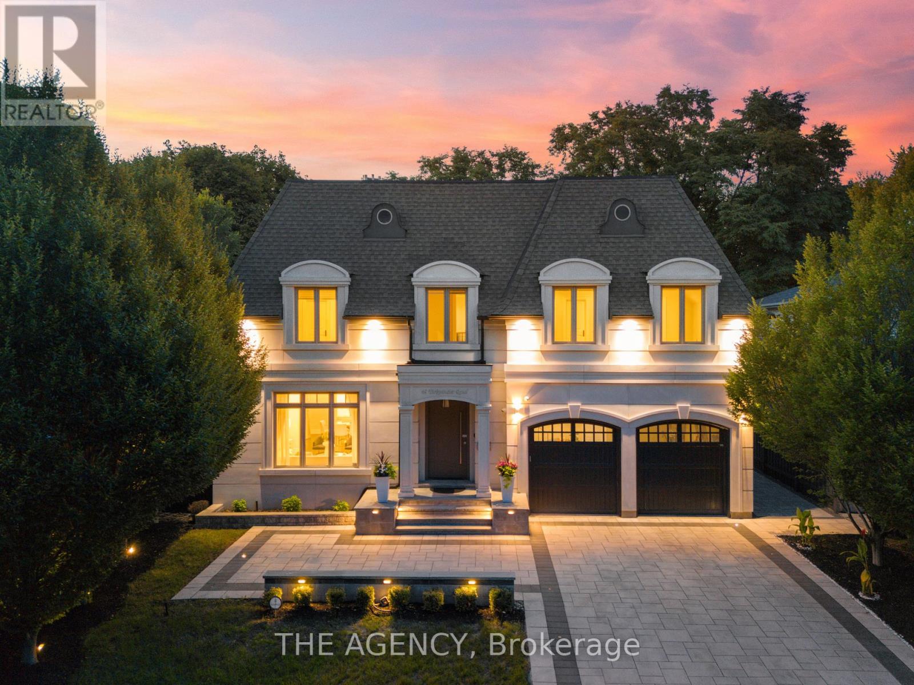52 Roxborough Drive
Toronto, Ontario
Set along one of North Rosedales most established and tree-lined streets, this reimagined home offers a rare combination of architectural integrity and modern refinement. The 128-foot frontage provides a sense of space not often found in the city, while inside, the layout unfolds with ease and intention. Natural light fills the main level, where principal rooms overlook a quiet, green backdrop. The kitchen, designed for everyday living as much as entertaining, opens into a warm, inviting family space with seamless access to the private and ravine-like backyard. Upstairs, four well-proportioned bedrooms offer privacy and flexibility. The primary suite is tucked away, with a generous walk-in closet and a spa inspired ensuite that brings a sense of calm. A secondary suite with its own balcony is perfect for extended family or guests, and two additional bedrooms are thoughtfully connected by a shared bath.The lower level is bright and functional, with an above-grade design that welcomes natural light. It features a spacious laundry room with direct garage access and a flexible open layout, ideal for a home gym, media lounge, office, or guest suite. Whether for extended family, work-from-home needs, or future adaptability, this level offers space that evolves with your lifestyle. A heated driveway and walkway lead to an attached garage, plus two-car parking on the driveway for car enthusiasts or additional guests. A short walk to Chorley Park, the Brick Works, and Summerhill Market, and situated near some of the citys top schools. (id:60365)
57 Woodlawn Avenue W
Toronto, Ontario
Welcome To 57 Woodlawn Avenue West, A Stunning Residence In The Coveted Summerhill Neighbourhood. This Bright And Elegant Home Offers 3 Bedrooms, 3 Bathrooms, And Over 3,000 Sq. Ft. Of Luxurious Living Space On An Exceptionally Deep 176.5 South-Facing Lot, Complete With Two South-Facing Terraces Showcasing Garden And Skyline Views. The Main Floor Is Thoughtfully Designed With Newly Installed Hardwood Floors, A Custom Oversized Coat Closet, A Spacious Living Room That Flows Into An Eat-In Designer Valcucine Chefs Kitchen. Featuring Stone Countertops, A Centre Island With Bar Seating, And Premium Appliances; Including A Wolf 4-Burner Gas Range With Hood And Sub-Zero Fridge, This Space Is Perfect For Both Everyday Living And Entertaining. Large Sliding Glass Doors Open To A South-Facing Deck Overlooking The Lush Shared Garden. Upstairs, The Second Level Features Two Large Bedrooms With Custom Wall-To-Wall Closets And Expansive Windows, As Well As A Stylish 4-Piece Bath. The Third-Floor Primary Suite Is A Private Retreat With Dual Skylights, A South-Facing Juliette Balcony, Ample Closet Space, And A Luxurious 5-Piece Ensuite With Vaulted Ceilings, Deep Soaker Tub, Glass Shower, And Double Vanities. The Lower Level Is Ideal For Entertaining, Offering A Spacious Family Room With A Gas Fireplace And French Doors Leading To A Private Terrace With A Gas Bbq Hookup. A Newly Renovated Powder Room Features Decorative Wallpaper, A New Vanity, And Designer Sconces. A Bonus Ground-Level Room (Accessible From The Terrace Or West Side) Offers Versatile Use As A Wine Cellar, Home Gym, Or Extra Storage. Located Within Walking Distance To Top Restaurants, Shops, Grocery Stores, And Transit (TTC & Subway), This Home Blends Modern Sophistication With Timeless Charm In One Of Toronto's Most Sought-After Neighbourhoods. Move In And Enjoy! (id:60365)
48 Navaho Drive
Toronto, Ontario
Spacious 5-Level Backsplit in the Heart of Pleasant View First Time on the Market! Lovingly cared for by the original owner, this solid, unique semi-detached home offers incredible versatility and future potential. With 4 above-grade bedrooms, 2 full kitchens, and 4 separate entrances, the layout is ideal for multigenerational living or exploring future income possibilities (not currently a legal income property buyer to verify).The home features 2 full 4-piece bathrooms, a bright family room with a gas fireplace, and a finished basement with a classic wood-burning fireplace. Additional highlights include parking for 3 vehicles, a concrete slab patio and walkway, and an outdoor gas BBQ hookup. Situated on a quiet, family-friendly crescent in the desirable Pleasant View community, steps to Victoria Park TTC, and close to Finch Subway, 401/404/DVP/407, Fairview Mall, Seneca College, and top-rated schools like Cherokee Public School and Our Lady of Mount Carmel Catholic School. Parks, shopping, and community amenities are all nearby. A rare opportunity with space, charm, and endless potential! (Some photos have been virtually staged.) (id:60365)
260 Connaught Avenue
Toronto, Ontario
Newtonbrook West... Architectural Drawings done by renowned Architect Ali Shakeri $40k value. Survey Included $7k. Rental Property has the POTENTIAL TO BE CASH FLOW POSITIVE IN YR 1 with $5800/mth in rental income from THREE SEPARATE APARTMENTS. Largest lot on Connaught 55 x 132, very rare. There are three separate rental units with THREE KITCHENS, THREE BATHROOMS and FIVE BEDROOMS. Each Unit is fully renovated with new kitchens, custom glass showers, new flooring and Recently painted. Brand New Front exterior Door and Exterior Rear Door. Newer roof 2019, Furnace 2018, AC 2018. One of the Owners is willing to rent out the main floor unit if wanted to do so. (id:60365)
190 - 20 Moonstone Byway
Toronto, Ontario
AAA Location. High Ranking school ZONE(A.Y. Jackson High, Cliffwood Public, Highland Middle, Seneca College. Easy Transit access (24-hour TTC, subway, one-bus to Fairview Mall) and highways (404/401/407)back on ravine/Walking Trail. Close to famous shopping Mall (Fairview Mall), Plazas, supermarkets, Restaurants, Banks and more. unique South-facing exposure sun-filed bedroom, huge terrace with park views. 2 large bedrooms with Cathedral ceiling. Spacious bedrooms and storage address practical needs for families.$$$$ upgrades: Fridge(2016), Stove(2016), Range Hood(2016), Dishwasher(2016),Over size Washer/Dryer, Existing Electrical Light Fixtures, Laminate Floor Throughout(16)blinds (2020) windows (2020)Quartz Counter Tops (16)Sliding Doors(2020), All sinks Faucets (2020), Electrical Breaker System(2020), Fan (2020), Toilets (2020). New Vanity Mirror in washroom on main floor, Light Fixtures in washrooms (2020). (id:60365)
126 Grace Street
Toronto, Ontario
A Rare Opportunity To Own A Thoughtfully Renovated three-storey semi-detached In The Heart Of Trinity-Bellwoods. Featuring Top-Tier Finishes Throughout. This Stunning Residence Offers An Open-Concept Layout With Custom Millwork, Wide-Plank Hardwood Floors In Chevron Pattern, Built-In Fireplace, Designer Lighting & Oversized Windows Providing Abundant Natural Light. Gourmet Kitchen With Premium Appliances, Stone Countertops & Modern Cabinetry. Spacious Bedrooms W/ Custom Closets. Bathrooms W/ Premium Tiles & Frameless Glass Showers. Everything Is Brand New Electrical, Plumbing, HVAC, Windows, Roof & Insulation. Detached double garage. Just Move In And Enjoy. Located On A Quiet Street Steps To Trinity Bellwoods Park, Queen West, Little Italy, Top Schools, Cafes, Transit & More. A Perfect Blend Of Style, Comfort & Urban Convenience. Don't Miss This One! (id:60365)
62 Muirhead Road
Toronto, Ontario
Welcome to 62 Muirhead Road, a beautifully maintained semi-detached raised bungalow nestled in the sought-after Pleasant View neighborhood of North York. This inviting home features a thoughtfully renovated kitchen with granite countertops, stainless steel appliances, and custom cabinetry-perfect for modern living. With three spacious bedrooms, open-concept living and dining areas, hardwood flooring, and plenty of natural light, this home offers comfort and style in equal measure. The finished basement includes a separate entrance and a fully renovated bathroom, offering excellent potential to convert the space into a private income-generation suite or in-law unit. With its generous lot size, proximity to parks, schools, public transit, and shopping, this property is an ideal opportunity for both end-users and investors alike. Situated in one of North York's most convenient and coveted neighbourhoods, this 3+1 bedroom raised Semi detached sits directly across from Muirhead Park. Great for families! Close to everything! Short drive or walk to TTC Subway. DVP and 401. Great schools a few steps away. Shopping, Fairview Mall, groceries, professional services, dining. You name it and its just minutes away. Kitchen and all bathrooms thoughtfully updated in the past 5 years. Wood and ceramic floor throughout, No Carpet. Open concept kitchen and living room. (id:60365)
1806 - 15 Maitland Place
Toronto, Ontario
Welcome to the L'Esprit executive style condominiums on Maitland. This spacious 830-square-foot condo is in a well-managed building and offers both comfort and versatility. The unit features a large one bedroom with a separate den, ideal for a home office or second sleeping area. The the wall to wall floor-to-ceiling windows fills the living space with natural light and offers a great view, creating an open and airy feel. The kitchen is appointed with granite countertops and stainless-steel appliances, and the bathroom has been recently updated with modern finishes. The unit also includes a deeded parking spot, and includes a spacious locker. The building offers a full suite of resort style amenities, including concierge service, a roof top tennis court and running track, a beautifully landscaped courtyard. Residents also enjoy a rooftop roof top patio with barbecues, a fully equipped gym, an indoor atrium style swimming pool with a hot tub and saunas, and squash, racquetball and basketball court. Host your gatherings, in one of the many function/party rooms including a private bistro great for ideal for birthday parties, a main party room ideal for large gatherings, multiple boardrooms and work areas, and a cozy video/screening room. This is urban living at its finest - combining comfort, functionality, and community in one exceptional address. (id:60365)
140 Wedgewood Drive
Toronto, Ontario
Raise the Bar on Modern Family Living This beautifully maintained 4-bedroom freehold home redefines what it means to live with comfort, purpose, and style. Tucked away in a peaceful, family-oriented neighborhood, it offers the rare chance to own a home that's not only functional but deeply inspiring. Designed for those who value both everyday ease and memorable moments, this residence blends open, sun-filled living spaces with thoughtful touches throughout. The main floor flows effortlessly, making it just as easy to host Sunday brunches as it is to enjoy quiet evenings with loved ones. At the heart of the home is a bright, contemporary kitchen equipped with quality appliances, generous storage, and smart design details that make cooking a joy not a chore. Whether you're preparing meals for a busy week or celebrating life's milestones, this space rises to the occasion. Upstairs, four spacious bedrooms provide comfort and quiet in equal measure. Each room is filled with natural light and designed to be a personal retreat. The primary suite stands out with its calming atmosphere and ample space to relax, recharge, and restore. Beyond the interiors, enjoy a low-maintenance backyard ideal for al fresco dinners, children's play, or a tranquil afternoon with a good book. With a private driveway and attached garage, convenience meets lifestyle in the best way. Situated close to high-ranking schools, lush parks, shopping, transit, and major commuter routes, this home is ideal for families ready to grow or investors seeking long-term value in a thriving area. Raise your standards. Raise your lifestyle. This is a property that delivers more than just a roof, It brings room to dream, space to live, and a future to believe in. (id:60365)
3106 - 47 Mutual Street
Toronto, Ontario
Welcome to modern downtown living in this brand new, never-lived-in 1-bedroom, 1-bathroom suite offering 504 sq. ft. of thoughtfully designed interior space, complete with full Tarion Warranty. Finished with approximately $20,000 in developer upgrades, this suite features a sleek, modern kitchen, open-concept living area with floor-to-ceiling windows, and a spa-like bathroom perfect for professionals or couples seeking stylish functionality. A locker is included, providing added storage value worth approximately $7,500. Located in a luxury building offering over 6,600 sq. ft. of premium amenities, including a state-of-the-art fitness center, stylish party room, expansive terrace, kids' playroom, and pet spa. Steps to Queen & Dundas subway, Eaton Centre, TMU, and St. Michaels Hospital, and just a 12-minute walk to the Financial District this is downtown convenience at its finest. (id:60365)
48 Yorkminster Road
Toronto, Ontario
Impeccably Redesigned Residence in Prestigious St. Andrew. Expansive Resort-Style Backyard, Bespoke Interiors & Exceptional Craftsmanship Situated on the largest pie-shaped lot on this coveted street in Toronto's exclusive St. Andrew community, this one-of-a-kind custom home has been thoughtfully transformed with high-end upgrades and timeless design throughout. From the brand-new architectural façade and professionally landscaped grounds to the refined interiors, every detail reflects superior craftsmanship and luxury. Step into a grand entryway where heated tile floors, soaring ceilings, and double closets offer a warm, elegant welcome. The open-concept main level flows beautifully, with rich hardwood floors, custom millwork, and expansive sightlines that make both everyday living and entertaining effortless. At the heart of the home is a fully customized Wolf chefs kitchen with an oversized island, premium appliances, and a cozy breakfast area framed by signature round windows overlooking the serene backyard. The family room exudes warmth and comfort, with a sleek gas fireplace and oversized European-style windows and doors that open to your outdoor sanctuary. The backyard is a true showpiece featuring a saltwater pool, hot tub, sports court, and built-in bar, all surrounded by mature landscaping for privacy and tranquility. Upstairs, five bedrooms await each with a private ensuite and custom closets. The primary suite offers 10-ft ceilings, gas fireplace, spa-inspired 5-piece ensuite, and walk-in closet. A second-floor lounge/study between two bedrooms adds a bright, versatile space. The finished lower level features two more bedrooms, a large rec area, and ample storage. With nearly 5,500 sq ft of finished space, smart home upgrades, and impeccable finishes, this home is a rare opportunity in one of Toronto's most prestigious neighbourhoods. (id:60365)
216 Olive Avenue
Toronto, Ontario
7 Year Luxury Custom Built Home With High End Limestone & Brick Exterior. Spacious Open Concept Floor Plan with High End Finishes. Appx 5000 Sq ft living space, High Ceilings(Library:14 ft, Basement:11 ft & Main 10 ft) Throughout. Entertaining & Functional Kitchen Catering to the Most Exquisite Taste. Newly Installed Interlocking Backyard for outdoor entertaining. Each Bedroom equips with Ensuite Bathroom (Total 7 Washrooms) & Walk-In Closets & Spa-Like Master Ensuite With Large Walk-In Closet. Office with Separate Direct Entry For the owner's ease. Heated Basement & Direct Access to Garage From Basement! The Garage is Equipped with an Electric Vehicle Changing Station **Top-Ranking School: Earl Haig SS**Conveniently Located near School/Park/Finch Subway Station-Meticulously Cared and Maintained Hm By Owner (id:60365)

