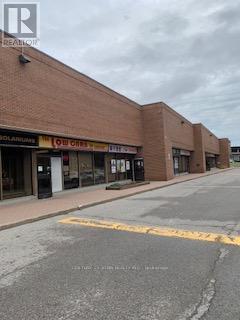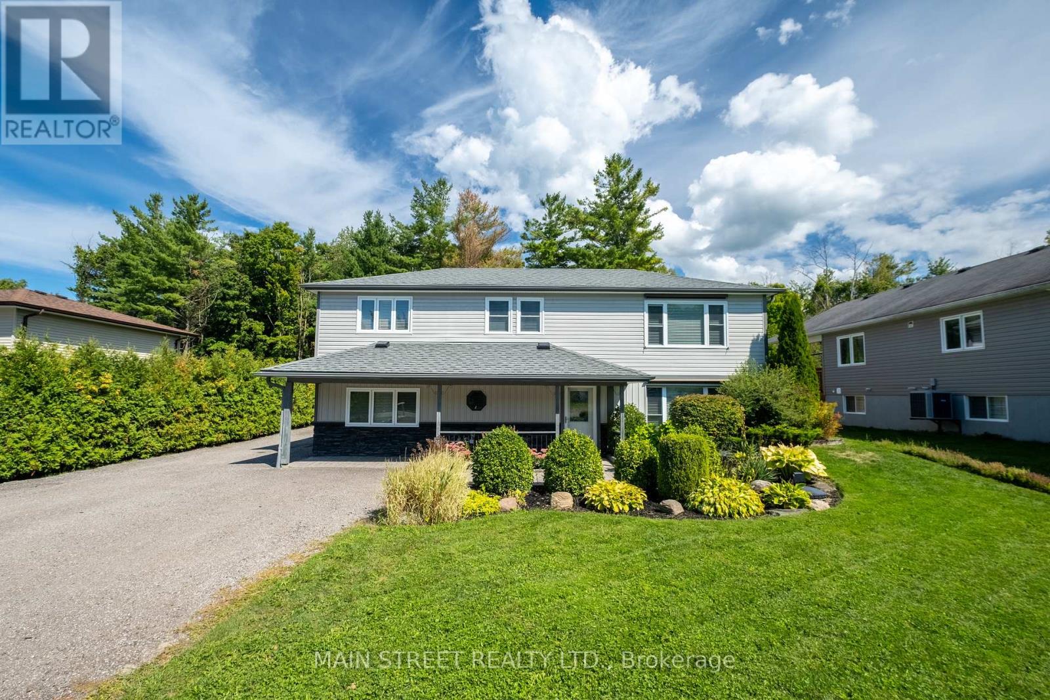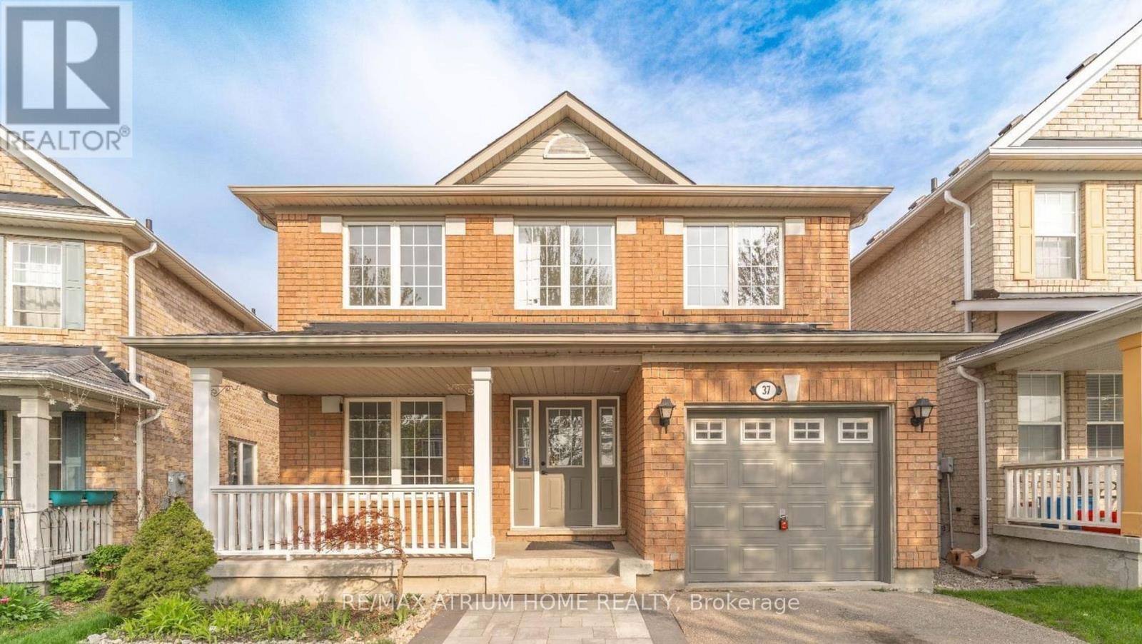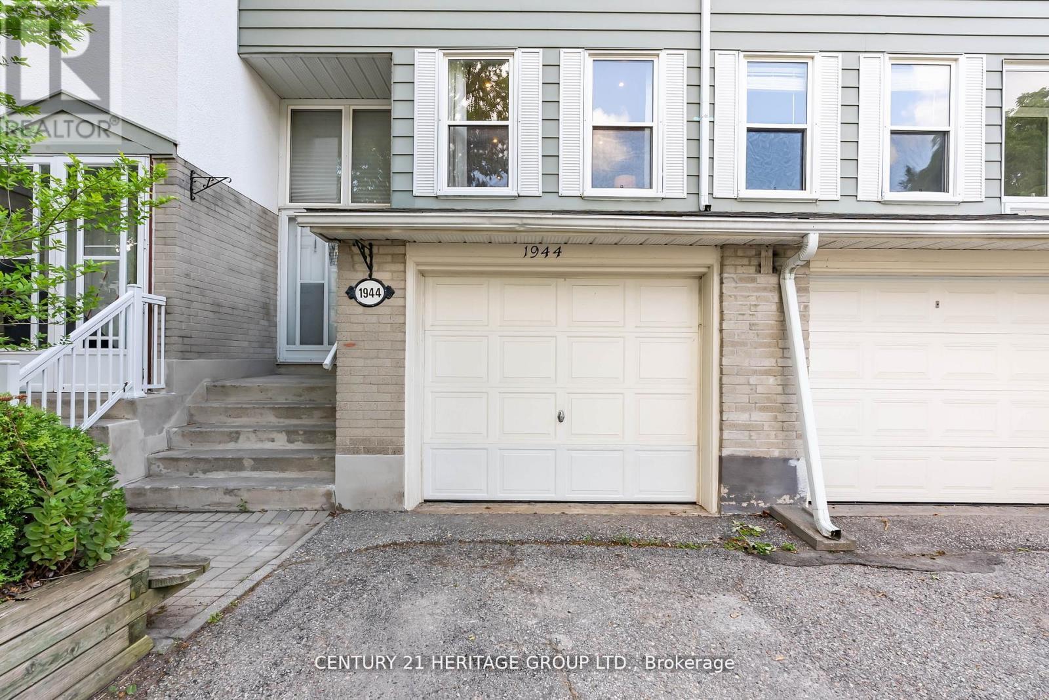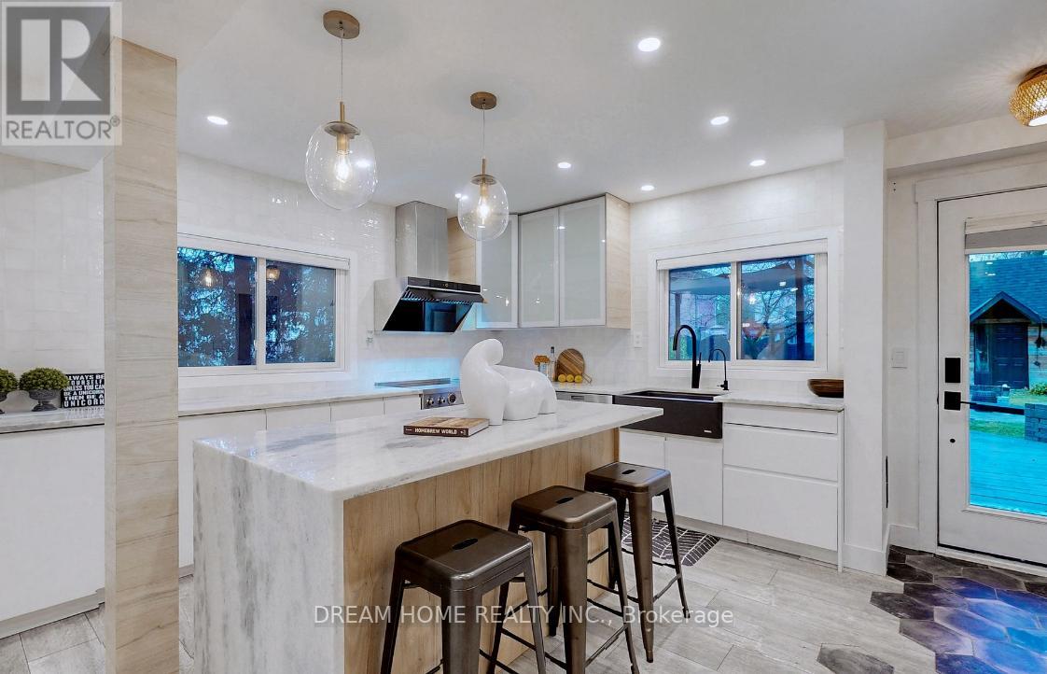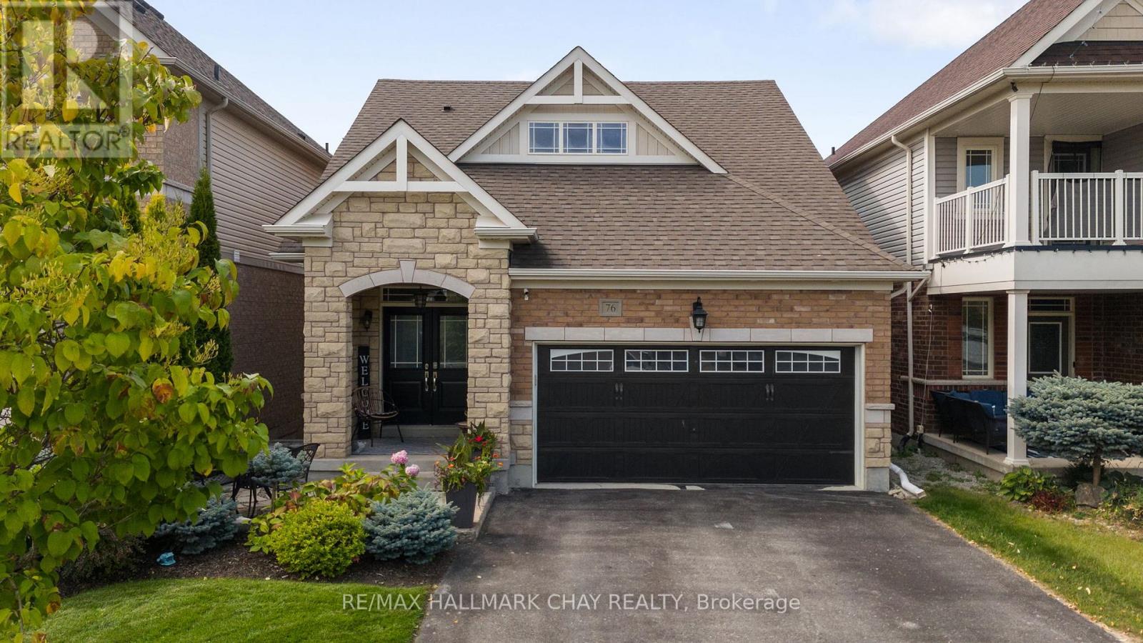26 Baycroft Boulevard
Essa, Ontario
Brand New Home from the Builder spanning 3100 sqft above grade (not including 1500sqft Walk-Out Basement) Backing onto Environmentally Protected Greenspace & Creek - No Neighbours Behind! Deep 140' Pool-Size Backyard. All New Stainless Steel Appliances - Fridge, Wine Fridge, Stove, Dishwasher, Washer & Dryer. Full & Functional Main Floor Plan includes a Home Office w/ Glass Door Entrance, Open Living Room & L-Shaped Dining Room leading to a lovely Servery, Kitchen & Breakfast Area w/ Walk-Out to Deck. Family Room includes Natural Finish Hardwood Floors, Natural Gas Fireplace & Huge Windows Providing a Beautiful View of the Lush Protected Greenspace behind. 4 Beds 4 Baths (incl. 2 ensuite & 1 semi-ensuite). Large Primary Bedroom Features a Double-Door Entrance, His & Her's Walk-In Closets, Huge 5-pc Ensuite w/ a beautiful Tempered Glass Shower, Free Standing Tub, His & Her's Vanities overlooking the beautiful view, plus a Separate Toilet Room w/ it's own fan for added privacy & convenience! Wall USB Charging Plugs in Master Bedroom & Kitchen. **Brand New Luxury White Zebra Blinds Installed T/O (White Blackout in All Bedrooms)** Upgraded Designer Architectural Shingles. Premium Roll Up 8' Garage Doors w/ Plexiglass Inserts. Unspoiled Walk-Out Basement w/ Huge Cold Room, Large Windows O/L Yard & 2-Panel Glass Sliding Door W/O to Deep Pool-Size Backyard. Brand New Freshly Paved Driveway. Builder will Sod Brand New Grass at no added cost to the Purchaser. Brand New Deck Installed to Walk-Out from Breakfast Area to the Brand New Wood Deck O/L Backyard & EP Land. Complete Privacy & Peace w/ no neighbours behind, backing South-West directly onto Creek w/ ample sunlight all day long! Truly the Best Value for the Price. For reference of recents see next door neighbour sale price at 22 Baycroft Blvd w/ no appliances nor blinds ; & 93 Baycroft w/ no Walk-Out basment, not backing onto EP, no apps & no blinds. Tarion New Home Warranty. Showings Anytime. All Offers Welcome Anytime (id:60365)
8 - 170 Esna Park Drive
Markham, Ontario
The subject property is well located in a small plaza at the intersection of Denison St/Esna Park Dr accessible via both roads. Topography is Level at grade with Denison St and Esna Park Dr. The subject is closed to 404, 401, major traffic arteries and public transit. The unit is at the central part of the complex and has direct street frontage exposure on Denison St. Built in the 1980's, the plaza is well maintained and fully occupied, mostly by property owners. The rare-find ceiling height of 20ft, allows the construction of a mezzanine flr of 1,100SqFt with functional lay-out of a private office, open office, staff rest area, 2-pcs washroom. The mezzanine floor is accessible from the front as well as from the warehouse at the back. The zoning is BC-Business Corridor, permits a wide range of commercial, office and industrial uses. A maximum area of 40% of the Gross Floor Area (2219SqFt) can be devoted to retail space, which is exactly what the present owner is doing and the business flourishes in the 18 yrs of operation on the spot. The back part is a warehouse with 1 drive-in door and 1 back door. Roof is Flat tar and gravel, Roof mounted heat/cool unit for office, Gas fired unit heater in shop. Ample Customers Parking is right at the front, and at the back. Note that the owner is selling the property only with plans of moving to a bigger property, and not selling the business. Vendor lease back is possible when suitable premises are not found in time. 1)Warehouse of 1319SqFt approximately and is accessible by a back door, and a drive in. There is a walk-in freezer measuring 8ft6in x 8ft6in x7ft4in. 2)Retail store of 900 sq ft approx. Above 1+2 add up to 2219 sq. ft. 3)The mezzanine flr measures about 1100SqFt. which is fully useable and functional, however does not count into the total useable area. It us accessible from the front and from the warehouse at the back. It has an executive office, open office, a kitchenette, staff rest area, and a 2-pc washroom. (id:60365)
23 Sunnidale Boulevard E
Georgina, Ontario
Welcome to this beautiful, completely renovated, light-filled, polished turn-key Three-bedroom, two-bath detached home in the heart of Jackson's Point. This haven offers modern comfort, luxury, and convenience. The fully fenced backyard leads onto the Briars walking trails, offering peace and privacy while only minutes from the 404 and a short walk to the popular beaches of Lake Simcoe. Equipped with Den/office, Impressive dressing room off the owners suite, 30x30 poured Garage pad and ready-to-build plans.This property offers the opportunity to bring your vision to life! Soaker tub, heated floors throughout, sun deck off the primary bedroom - A Must see Rare gem! (id:60365)
15 Patricia Crescent
Brock, Ontario
Ultra-Private Retreat on Whites Creek Just Minutes to Lake Simcoe. Nestled on 1.31 beautifully landscaped acres along Whites Creek, this charming property offers a rare combination of modern updates, privacy, and potential. The creek flows directly to Lake Simcoe and provides scenic forest views, abundant wildlife, and unmatched tranquility. Inside, the home has been extensively updated with brand-new flooring, trim, doors, fresh paint, and a fully renovated primary ensuite featuring a new vanity, shower with glass enclosure, and toilet (to be completed Sept 7th). The custom kitchen shines with leathered granite counters, butcher block island, new backsplash, under-cabinet lighting, and plenty of workspace for family meals and entertaining. Other updates include: Steel roof for long-lasting durability New soffit, fascia, eavestroughs, and exterior pot lights for curb appeal and evening ambiance, Central air (2022), gas furnace (2015, new motherboard 2024),,and hot tub hookup/panel (2023). New smoke & carbon monoxide alarms for peace of mind. Raised in 2015, the home features a full walk-out basement with rough-in for a 3rd bathroom, sewage ejection pump installed, and space to finish a 3rd bedroom and rec room to your taste. Outdoors, enjoy front and back decks (2017-18), fresh wood chips in the kids play area, and a firepit for family nights under the stars. Across the creek, you own an additional 80 feet into the trees, ensuring endless privacy. Located just off Highway 12 for easy commuting, and a short drive to town amenities including the harbour, splash pad, marina, grocery stores, fast food, and hardware. For bigger shopping trips, Orillia and Lindsay are only 30 minutes away. A unique opportunity to own a turn-key home on the water with room to grow, schedule your showing today! (id:60365)
77 Catherine Avenue
Aurora, Ontario
This classic red brick residence offers 108 years of character and charm. Tucked into the sought-after pocket of Catherine, Fleury, and Spruce, it's the kind of place where front porches spark conversations, kids play up and down the street, and families gather for everything from street parties to backyard get-togethers. A new front door welcomes you into a centre hall plan. The contemporary kitchen blends old-world charm with modern functionality for active family life, featuring a Wolf 36-inch gas range, smart in-drawer island lighting, and a Luxor pantry with floor-to-ceiling cabinetry. The living room, anchored by a gas fireplace with a floor-to-ceiling quartz feature wall, pairs beautifully with the original oak trim of this timeless home. The bright sunroom with hardwood floors, a large quartz craft table, and a flexible layout functions easily as a breakfast area, workspace, or family room, surrounded by large new windows that flood the space with natural light. New sliding glass doors lead to a fully fenced, south-facing backyard with a new hardscaped patio. The second-floor landing includes a contemporary live-edge reading/storage bench beneath a large south-facing window and features three spacious bedrooms, each with custom closets. A 5-piece spa-like bathroom completes this level with heated floors and a 4' x 4' glass shower. The third level is a flexible open-concept space currently used as the primary suite but could also be a family room. It includes two skylights, a walk-in closet, a 3-piece ensuite with heated floors and a 4' x 4' shower, built-in oak drawers, a separate storage area, and an office nook. The lower level offers a guest suite with two built-in double closets, a TV/playroom area, and a laundry room. Just steps away are green spaces, parks, a local tennis club, lawn bowling, cafés or restaurants. Walk to Aurora GO Station or nearby public and independent elementary schools or high school. (id:60365)
37 Landsdown Crescent
Markham, Ontario
Beautiful Newly Renovated And Bright 4+2 Bedroom, with Finished basement with family Room, 2 bedrooms & 3 Pc bathroom. Nestled on a quiet street. The inviting family room features a cozy fireplace, perfect for gatherings. The modern kitchen showcases stainless steel appliances. Direct garage access for added convenience.Gorgeous master bedroom with opulent 5 Pc ensuite. Surrounded by a great community and mins to top ranking schools in Ontario (Bur Oak SS), steps to Wismer Park, Minutes to YRT, Garden Basket, Shops/Eateries, Banks & Freeway 407 and HWY's. This home is perfect for any family looking for comfort and style. Don't miss out on the opportunity to make this house your dream home! (id:60365)
264 Mc Convey Drive
Richmond Hill, Ontario
Attention investors, renovators, and builders! 264 McConvey Dr is a solid 3-bedroom semi-detached home filled with potential in one of Richmond Hills most desirable neighbourhoods. Well cared for but largely original, it serves as the perfect canvas for updates that can maximize equity and rental returns. Featuring a functional layout, spacious principal rooms, and a convenient side entrance, the home offers an excellent opportunity for a basement apartment or in-law suite, adding strong future income potential. The furance is only 6 years old. Windows will be brand new! Nestled on a quiet, family-friendly street close to schools, parks, transit, shopping, and major highways, the location ensures lasting value and consistent demand. A rare chance to renovate, rent a portion, or remodel and enjoy a comfortable home in a high-growth area; dont miss it! (id:60365)
1944 John Street
Markham, Ontario
Welcome to 1944 John Street, a beautifully maintained condo townhouse nestled in the highly sought-after Bayview Fairways-Bayview Glen community of Markham. This spacious and sun-filled home offers the perfect balance of comfort and convenience, featuring an open-concept living/dining area, large windows with plenty of natural light, and a private backyard oasis ideal for relaxing or entertaining. Located just minutes from high-ranking schools, parks,shopping, transit, and major highways, this property provides exceptional lifestyle value for families and professionals alike. Enjoy the benefits of condo living with lower maintenance responsibilities while still having the comfort of a townhouse layout. All exterior work and snow removal are professionally managed. Prime location near Hwy 404/407, transit, parks, and top-ranked Bayview Fairways School, everything you need is right here! (id:60365)
5 Rivington Avenue
Vaughan, Ontario
Fully furnished. Spacious and beautifully maintained 4+2 bedrooms, 4 bathrooms detached house for rent in the highly sought-after Thornhill Woods community, offering approximately 4,000 sq. ft. of total living space, including over 2,810 sq. ft. above ground. Featuring bright and open living areas with 9-ft ceilings on the main floor and a stunning 12-ft ceiling in the great room, hardwood floors throughout, a cozy family room, and an upgraded eat-in kitchen with granite countertops, center island, and walk-out to the deck. The finished walk-up basement includes 2 bedrooms, 1 bathroom, a full kitchen, and private laundry, a perfect separate suite can be used for guests or nanny. Additional highlights include a large recreation room with balcony, direct garage access from the laundry room, parking for 4 vehicles (2 in garage + 2 in driveway), and a fully landscaped backyard with interlocking patio and two beautiful cherry trees. Ideally located steps from No Frills, Shoppers, banks, schools, parks, clinics, and public transit, just 100m to top-ranking Stephen Lewis Secondary School and 300m to the community centre and library. Move-in ready and perfect for family living! (id:60365)
Upper - 160 Olde Bayview Avenue
Richmond Hill, Ontario
Spacious, Beautiful, Bright Three Bedroom and Three Bathroom House for rent. Separate Entrance, Private Kitchen, Bathroom and Laundry. Top school in the Neighbourhood, Step to Sunset Beach, Oak Ridges Community Centre& Pool, Lake Wilcox Park. Easy access to highway 404 the Gormley/Bloomington Go Station. Furnished, For one year lease, Tenant pay 50% Utilities. For short term lease, 6months min, extra $200 utilities fee. (id:60365)
150 Toronto Street
Bradford West Gwillimbury, Ontario
Welcome To 150 Toronto Street In The Desirable Town Of Bradford. This Bright Modern 3 Bedroom, 2 Bath Semi-Detached Unit Is Perfect For A Small Family. Quiet Street Within Minutes Walk To Downtown Bradford. Close To All Amenities. The Rent Includes Heat, Hydro And Water. Private Parking, 2 Parking Spots in Tandem. Private Fully Fenced Back Yard. Shared Laundry in Basement. Part Basement Is Included For Storage. Tenant Responsible For Maintaining Lawn Of The Unit And Snow Removal. (id:60365)
76 Cauthers Crescent
New Tecumseth, Ontario
Looking for an awesome home in Treetops? You have found it! Beautiful Brick & Stone Bungaloft WithFinished Walk-Out Lower Level On A Premium Lot. Beautiful eat-in kitchen with quartz countertops, islandand walkout to deck overlooking the golf course. Featuring main floor primary with vaulted ceilings, largewindow and walk-in closet with awesome 5 pce ensuite. Loft features 2 good sized bedrooms, one withvaulted ceilings, 4 pce bath and office/family room. Fully finished walkout basement with familyroom withfireplace, large living room area (could be another family room, or kitchen), wet bar with quartz countertops and a 3 pce bathroom. All walking out to a coverd deck and fenced yard. This home has extensiveupgrades, from the kitchen to the bathrooms and flooring. Quartz countertops, sprinklers and securityalarm, water softener. Main Floor 9Ft. Ceilings & 8 Ft. Doors. Professionally Landscaped Including ExteriorLighting and fenced yard. 200 Amp Electrical Panel. Main Floor Laundry. Inside entry from garage. (id:60365)


