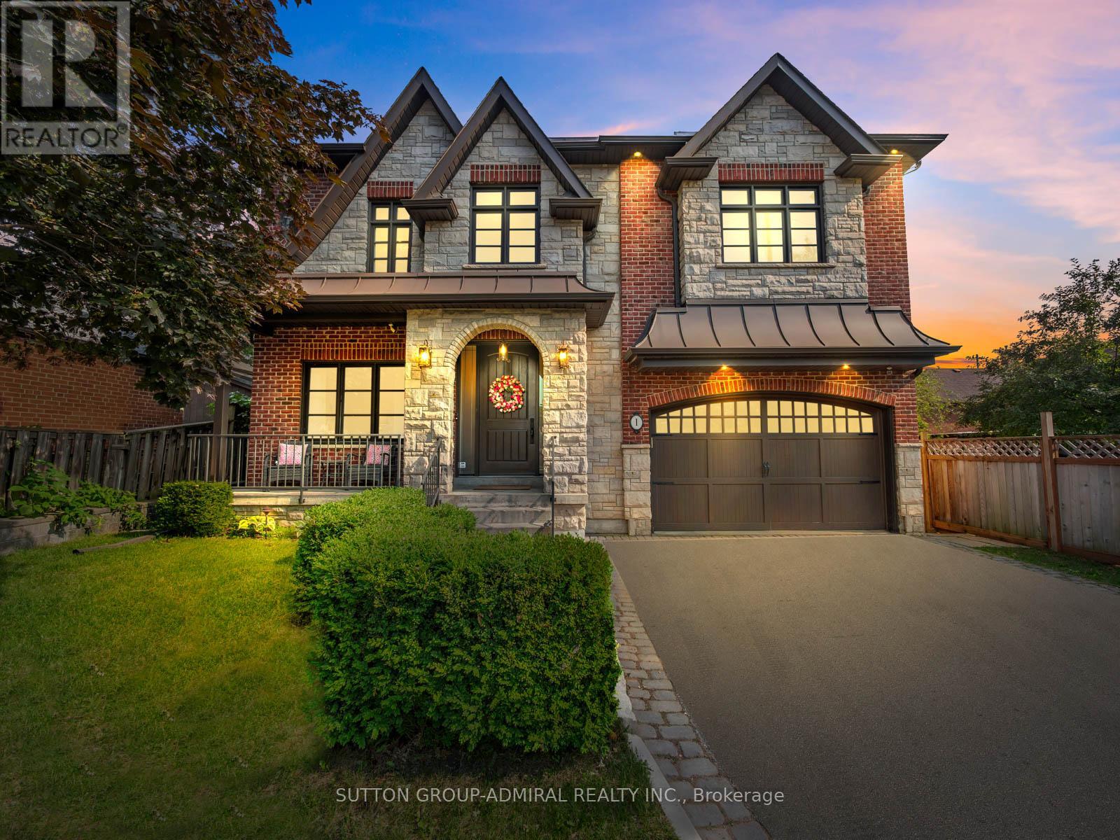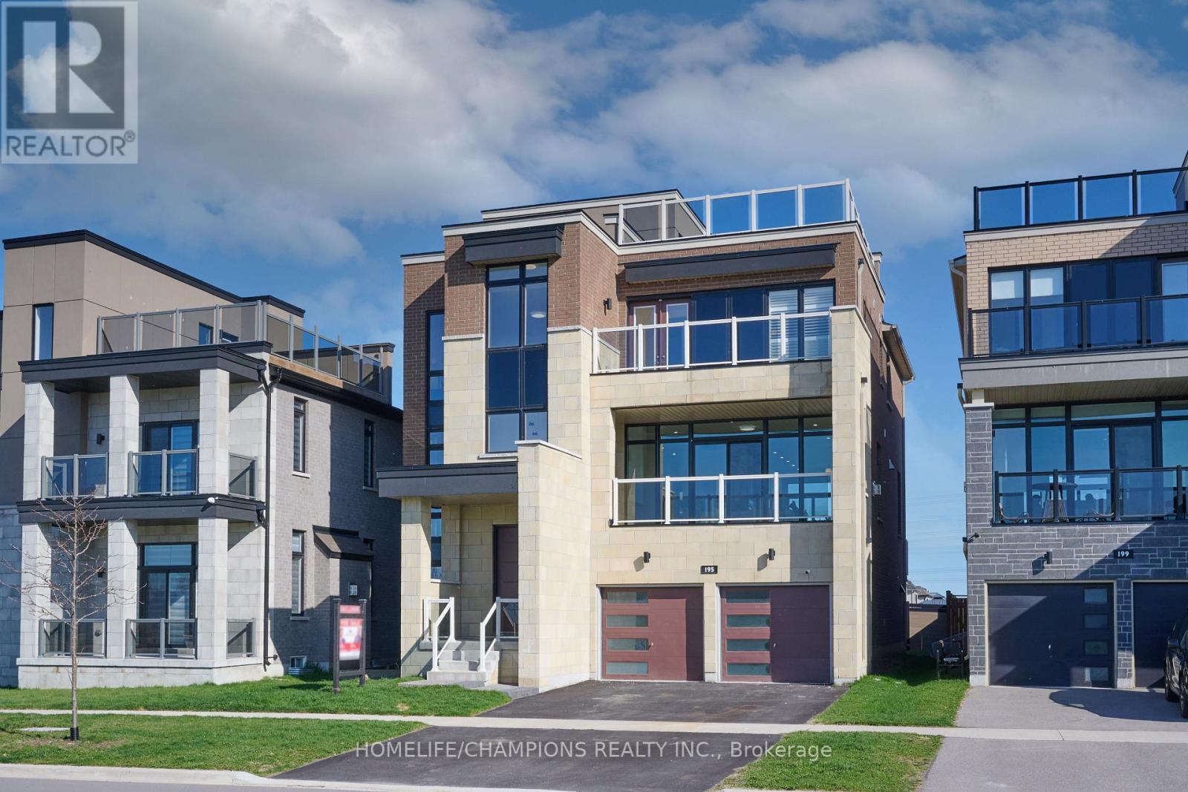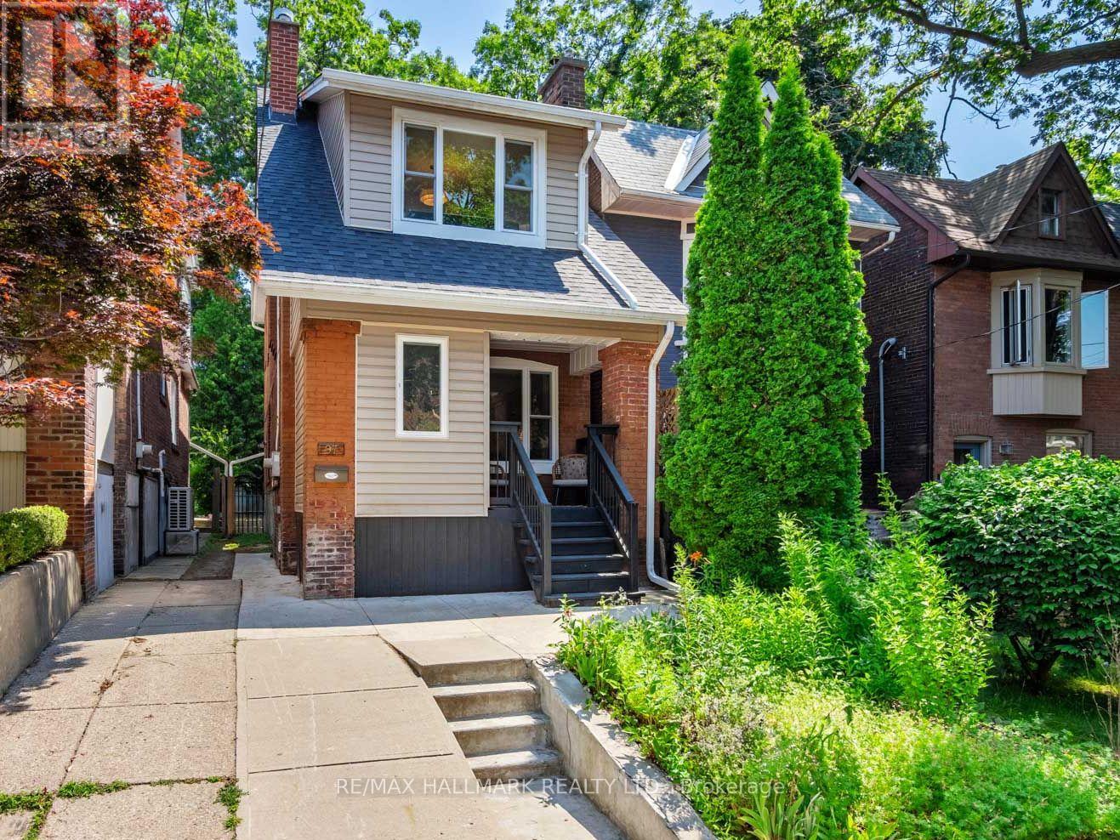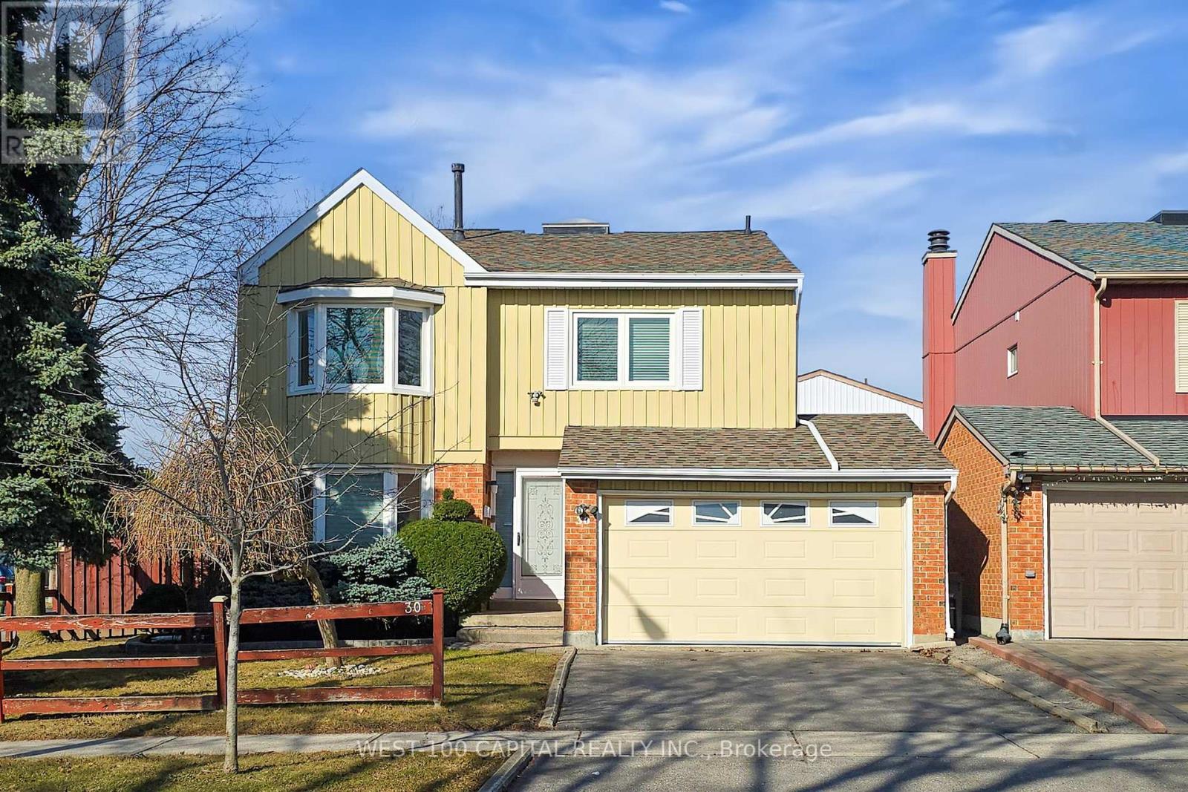1 Dustan Crescent
Toronto, Ontario
Nestled on a quiet, tree-lined crescent in East York, 1 Dustan Crescent is a stunning, fully renovated 4+1 beds, 5 bath residence that blends timeless elegance with thoughtful modern design. The stately exterior, finished in stucco and brick, is framed by manicured landscaping and a welcoming covered porch. Inside, the home opens to a bright foyer with tiled floors leading into spacious principal rooms with rich hardwood throughout. A front-facing office offers a perfect work-from-home retreat, while the formal dining room, adorned with modern art and a crystal chandelier, sets the stage for elegant entertaining. The heart of the home is an open-concept kitchen, breakfast area, and family room. The chef's kitchen features sleek custom cabinetry, quartz countertops, premium appliances including a gas range, and a striking waterfall island. The family room offers a cozy gas fireplace with a stone surround, built-in shelving, and direct access to the backyard. Upstairs, the primary suite is a luxurious retreat with a Juliette balcony overlooking the backyard, 2-way fireplace, a walk-in closet with custom built-ins, and a spa-like 6pc ensuite with a freestanding tub, double vanity, glass-enclosed rain shower. Three additional bedrooms offer unique charm, with features like porthole windows, bold accent walls, and elegant light fixtures, complemented by two stylish full bathrooms. The finished basement expands the living space with a large rec room, dining area, built-in kitchenette, private bedroom, 3pc bathroom with walk-in shower, and a dedicated office zone, perfect for guests, multigenerational living, or entertaining. A well-designed laundry room with mosaic backsplash and full-size washer and dryer adds convenience. Outside, the fully fenced backyard is a private oasis with dual-tiered decks, stone patio, lush lawn, mature trees, and a garden shed, ideal for summer gatherings. For families, enjoy the convenience of walking 2 minutes to a kids' playground/park. (id:60365)
839 Modlin Road
Pickering, Ontario
Don't miss your chance to live near the lake and invest in one of Pickerings most promising neighbourhoods. Just a short walk from the waterfront, this charming 3-bedroom, 2-bathroom semi offers a separate entrance to a finished basement complete with 2 rooms and a full kitchen, this home is ideal for multigenerational living, investors looking to add value, or first-time buyers who want the benefit of a mortgage helper. Walk or Bike to Frenchman's Bay Marina, waterfront trails, parks. The Pickering GO Station makes downtown Toronto just a train ride away with trains leaving every 30 mins. The home is also minutes from major highways, shopping, and top-rated schools. With the Downtown Pickering Revitalization Project in full swing, this location is only getting better, offering future appreciation and lifestyle enhancements. Kitchen Reno'd '21, Pot lights on main floor, hardwood floor reno'd on main level '21, Wheelchair accessible deck in backyard, Furnace/AC/HWT '20 (id:60365)
195 Port Darlington Road
Clarington, Ontario
OPEN HOUSE!! OFFER ANYTIME!! Lakefront Luxury Just 40 Minutes from Toronto | Two Separate Living Spaces Under One Ownership | Soaring 10'6" Ceilings | Designed for Culinary & Active Lifestyles | Rooftop Terrace with Stunning Views.... Rare opportunity to own a fully detached, 4-storey luxury residence with a legal private in-house apartment (permit attached), set directly on Lake Ontario in one of the GTAs most coveted waterfront communities. Spanning nearly 5,000 sqft across two self-contained units, this exceptional property is perfect for luxury living, multigenerational families, or income-generating potential. MAIN Residence offers 4 bedrooms, 3.5 bathrooms, and 4,061 sqft of upscale living space, featuring soaring 10'6" ceilings on main, 9' on second, tall windows throughout, pot lights, hardwood floors on main, and a private 4-stop elevator. The chef-inspired kitchen is a culinary dream, equipped with built-in Thermador and Liebherr appliances, a dedicated pantry room, and premium finishes perfect for both entertaining and everyday gourmet cooking. SECOND Residence (~900 sqft) offers a full kitchen, 2 bedrooms, 2 bathrooms (3 pc each),living room with fireplace, full size washer/dryer and separate walk-out entrance - ideal for extra rental income, in-laws or extended family. Furthermore, an additional 792 sqft of outdoor living, featuring three balconies two with unobstructed views of Lake Ontario and a rooftop terrace offering panoramic lake vistas. Perfect for morning yoga, sunset dining, or effortless weekend entertaining. Garage offers an oversized tandem 3-car garage with EV rough-in, 7 total parking spaces, and generous storage space. Steps to beaches, parks, and scenic trails embrace the ultimate active lifestyle by the lake. Come experience it for yourself! (id:60365)
97 Bowmore Road
Toronto, Ontario
Forget those bidding wars - come buy 97 Bowmore Rd! This rare 4 bedroom home is such a gem... A fully open concept main floor with brand new white oak hardwood flooring, a huge kitchen and a powder room. The half enclosed porch that lets you enjoy afternoon sun while benefiting from an enclosed front mudroom which keeps the mess out of your living space. The finished attic for storage so you don't find yourself renting a storage locker for the stuff you rarely use. The one bedroom basement with a separate entrance currently collecting $1,800/month - a perfect way to offset higher mortgage costs. Want to use the basement for yourself? Pop the staircase back in and give the month-to-month tenant notice to leave. Literal steps from Bowmore Jr & Sr PS (JK-8), Fairmount Park Community Centre (indoor pool) and Fairmount Park (playground, wading pool, baseball diamond, tennis courts, toboggan hill and outdoor skating rink) you can't get a more amazing family friendly neighbourhood! Did we mention transit at the top of your street, the Beach just to the South, Danforth to the North and Leslieville to the West? (id:60365)
324 Britannia Avenue W
Oshawa, Ontario
Welcome to this charming Tribute-built rare corner house where space, style, and location come together. This sunlit home features 3 beds, 2.5 baths, a double-door entry, and a builder-finished walk-up basement. Inside, you'll love the new floors, fresh paint, and California shutters throughout. The bright, open-concept layout leads to a kitchen that shines with a stone backsplash and stainless steel appliances, perfect for morning coffee or laid-back BBQs. Enjoy a massive backyard, 8-car parking, and peace of mind with a 200 AMP power service. The primary suite offers a walk-in closet with a window for added light and space. All of this, just steps to Costco, parks, shopping, and transit and only minutes to Durham College, Ontario Tech, and Highways 407, 412, and 401. (id:60365)
30 Wintermute Boulevard
Toronto, Ontario
Bright, captivating, inviting spacious approximately 2400 sq ft per owner, clean, impressive skylight, well-kept, high finished basement great for recreation with provision for one bedroom , 5 piece-washroom with jacuzzi plus clean huge area for storage. walk through from 2 car garage to the laundry area. corner property with no sidewalk . Walk to TTC bus stops, near school, (Terry fox P.S. and Dr Norman Bethune C.I), Plazas (Bamburgh plaza, T&T and Pacific Mall). Enjoy the fully fenced backyard yard for your passion for gardening and backyard BBQ for privacy. (id:60365)
44 St Augustine Drive
Whitby, Ontario
Step into elevated living with this newly built masterpiece by DeNoble Homes where refined craftsmanship, elegant finishes, and intelligent design come together seamlessly. Bathed in natural light, the open-concept floorplan is enhanced by soaring 9-foot smooth ceilings that create an airy, sophisticated ambiance. The designer kitchen is both functional and striking, featuring a quartz island, sleek pot drawers, and a generous pantry perfect for both everyday living and effortless entertaining. The primary suite is a private sanctuary, complete with a spa-inspired ensuite boasting a freestanding tub, glass-enclosed shower, and double vanity. Additional highlights include a convenient second-floor laundry room, a spacious basement with oversized windows and high ceilings, and upgraded 200-amp electrical service. With a fully drywalled garage and a premium location near top-rated schools, scenic parks, and everyday amenities not to mention quick access to the 407, 412, and 401this home offers an exceptional lifestyle without compromise. ** This is a linked property.** (id:60365)
42 St Augustine Drive
Whitby, Ontario
Discover exceptional value and refined living in this brand-new DeNoble residence, where quality craftsmanship and modern elegance meet. Step into a bright, open-concept layout enhanced by soaring 9-foot smooth ceilings and thoughtfully designed living spaces. The gourmet kitchen is a chefs dream, featuring a quartz-topped centre island, ample pot drawers, a spacious pantry, and sleek, contemporary finishes. Retreat to the luxurious primary suite, complete with a spa-inspired 5-piece ensuite showcasing a glass-enclosed shower, freestanding soaker tub, and double vanity. Enjoy the added convenience of second-floor laundry, a high-ceiling basement with expansive windows, and upgraded 200-amp service. With a fully drywalled garage and a prime location just steps to top-rated schools, parks, and community amenities plus seamless access to public transit and major highways (407, 412, 401)this is a rare opportunity to own a home that blends style, function, and an unbeatable lifestyle. ** This is a linked property.** (id:60365)
505 - 150 Logan Avenue
Toronto, Ontario
BRAND NEW DIRECT FROM BUILDER - *5% GST REBATE FOR ELIGIBLE PURCHASERS* Charming two bedroom heritage hard loft in the renowned Wonder Condos. Spread over 910sq ft, one of the few hard loft opportunities in Toronto with Tarion Warranty. Boasting South facing views. Exposed steel beams and brickwork throughout tell the tale of the buildings storied past. This former bread factory, includes all modern amenities such as hybrid working stations, fitness centre, and a spacious rooftop terrace. (id:60365)
1003 - 1255 Bayly Street
Pickering, Ontario
San Francisco by the Bay Stunner! Gorgeous open layout in this newly built condo with epic east views and beautiful sunrise spectacular! 1 bedroom with proper den gives you a great work space and could fit a bed. Found in Pickering's Bay Ridges area and built in 2020 , San Francisco by the Bay 3 was built by Chestnut Hill Developments. San Francisco by the Bay 3 is a High-Rise condo located in the Bay Ridges neighbourhood. San Francisco by the Bay 3 is a 26 storey condo and has 263 units. Tim Horton's and Starbuck's, are a 1 minute walk away, Pickering GO Station 5 minute walk, Loblaws 5 minute walk, Pickering Town Centre, 10 minute walk, Pickering City Hall with year round events, 10 minute walk. Fantastic Frenchmann's Bay with Lake access, Marina, Park, fine dining and all the boutique community goodness a 5 minute drive down Liverpool. Don't drive? Bike incredible paths all along the lakeshore all the way to Toronto and beyond and East to Oshawa and beyond...saturated with everything you need! 4 public & 5 Catholic schools serve this home. Of these, 8 have catchments. There is 1 private school nearby. 3 playgrounds, 2 ball diamonds and 4 other facilities are within a 20 min walk of this home. Parking and locker included in this extremely well managed and well maintained building. (id:60365)
Lot 4 Inverlynn Way
Whitby, Ontario
Presenting the McGillivray on lot #4. Turn Key - Move-in ready! Award Winning builder! MODEL HOME - Loaded with upgrades... 2,701sqft + fully finished basement with coffee bar, sink, beverage fridge, 3pc bath & large shower. Downtown Whitby - exclusive gated community. Located within a great neighbourhood and school district on Lynde Creek. Brick & stone - modern design. 10ft Ceilings, Hardwood Floors, Pot Lights, Designer Custom Cabinetry throughout! ELEVATOR!! 2 laundry rooms - Hot Water on demand. Only 14 lots in a secure gated community. Note: full appliance package for basement coffee bar and main floor kitchen. DeNoble homes built custom fit and finish. East facing backyard - Sunrise. West facing front yard - Sunsets. Full Osso Electric Lighting Package for Entire Home Includes: Potlights throughout, Feature Pendants, Wall Sconces, Chandeliers. (id:60365)
56 - 50 Blackwell Avenue
Toronto, Ontario
Welcome to 56-50 Blackwell Ave, a stunning end-unit townhome in the heart of Scarborough's family-friendly neighborhood. This two-storey home offers the privacy and feel of a semi-detached with 3 bedrooms (two merged to create a large master, can be easily converted back to 4), 2 full bathrooms, 1 powder room, and a finished basement for versatile use. Enjoy two parking spaces (garage and driveway), and a private yard perfect for relaxation or summer barbecues. The location is exceptional, with Malvern Mall, schools, a library, Highway 401, U of T Scarborough, and Centennial College all nearby. Its only a 3-minute walk to the bus, offering excellent transit access. A low maintenance fee covers water and snow removal, providing peace of mind for first-time buyers or investors. The home has been lovingly upgraded over the years, making it move-in ready, while Scarborough's vibrant community and continued development enhance its investment potential. Don't miss-book your viewing today! (id:60365)













