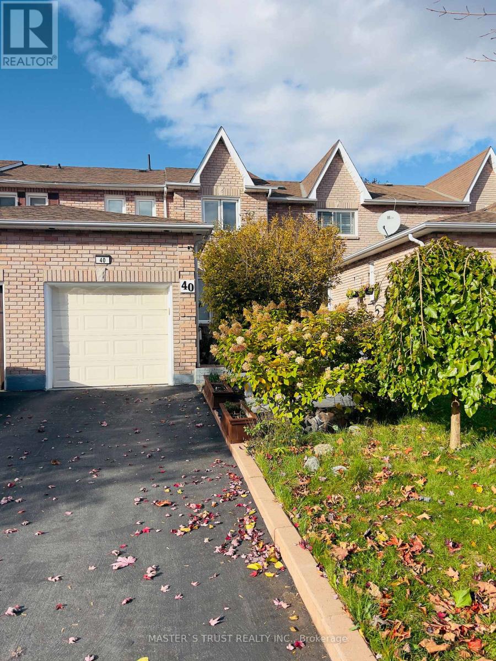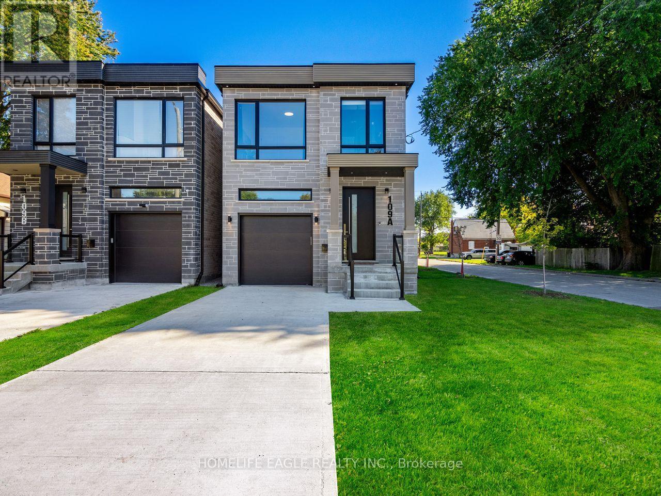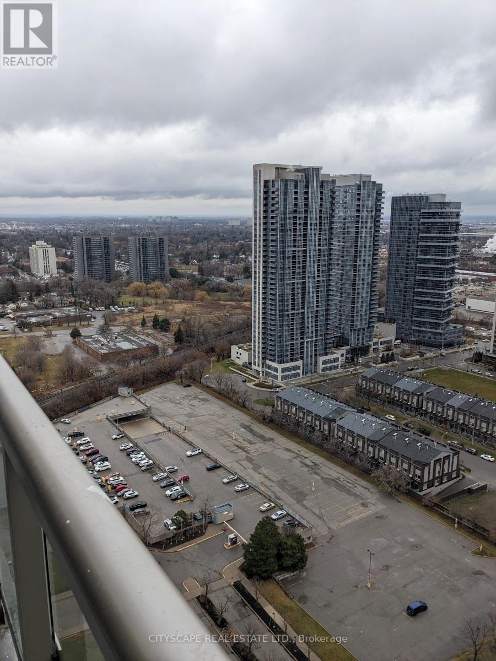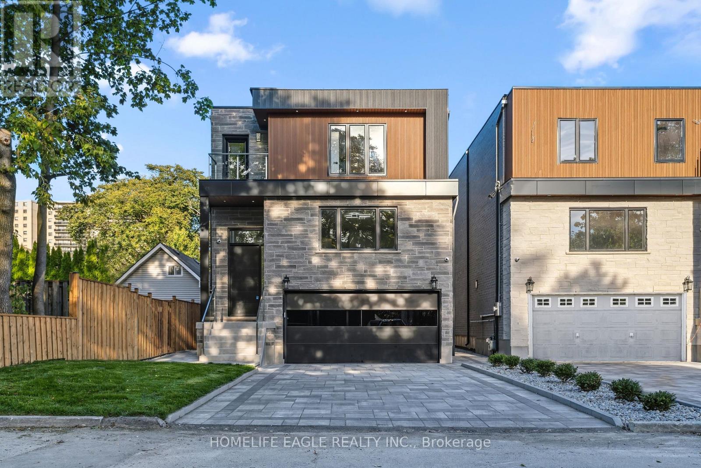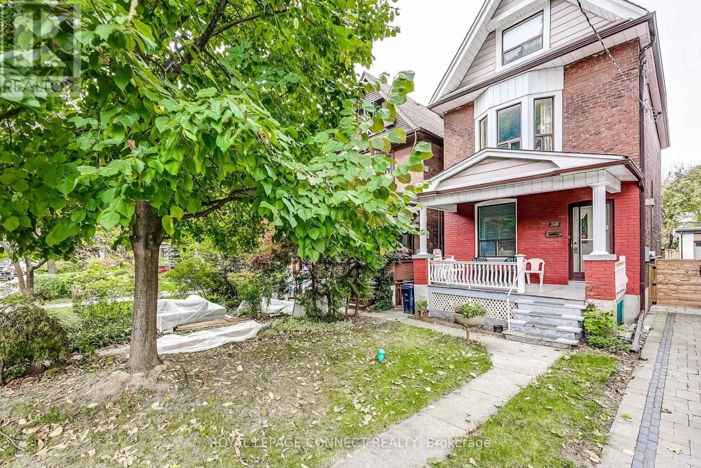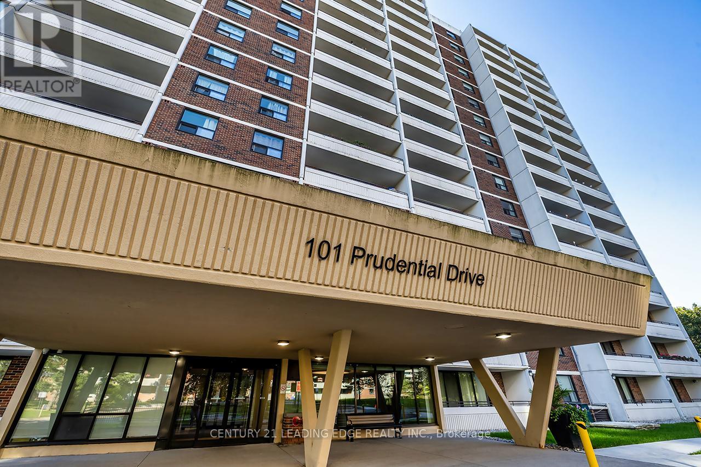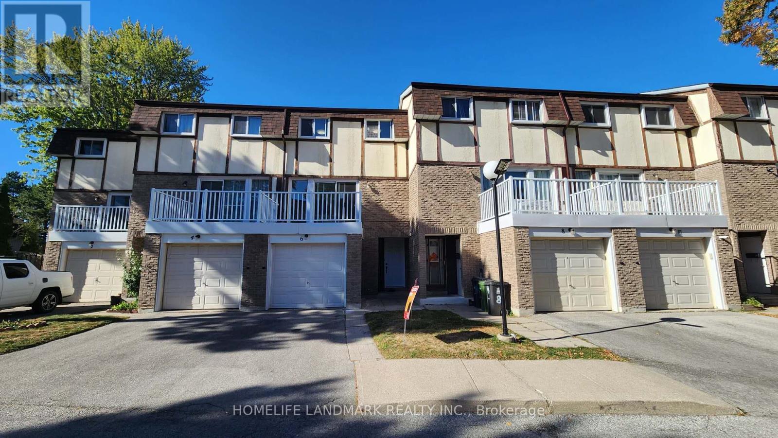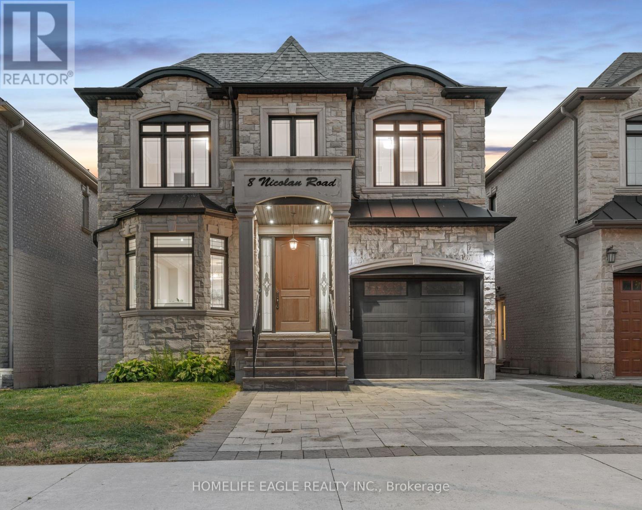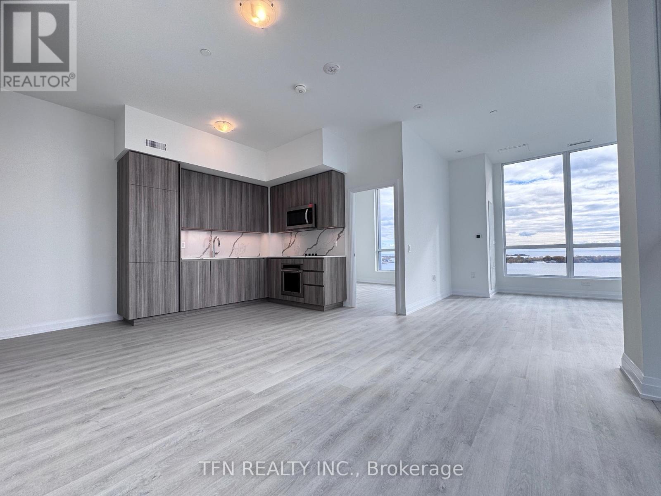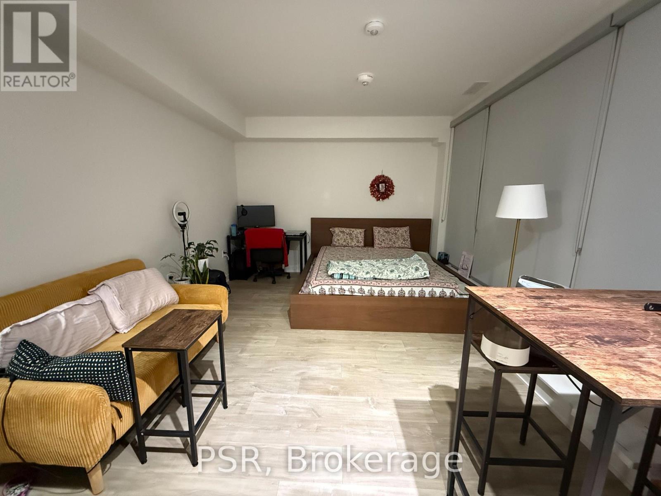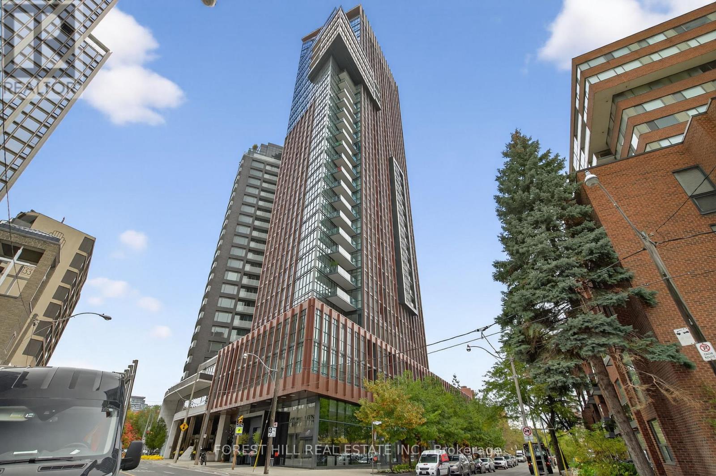15 Malta Street
Toronto, Ontario
The Perfect 4+2 Bedroom & 6 Bathroom Detached* Brand New* Premium Lot W/ No Neighbours Behind* Ultimate Privacy In Pool Sized Backyard* Income Producing Finished Basement* Family Friendly Birchcliffe-Cliffside Community* Enjoy 3,300 Sqft Of Luxury Living* Beautiful Curb Appeal W/ Stone & Stucco Exterior* Long Concrete Driveway* No Sidewalk* Covered Front Porch* Tall Double Door Main Entrance* 12ft Ceilings In Key Living Areas* Soaring Floor to Ceiling Windows with Custom Transom Glass* Multiple Skylights* True Open Concept* Spacious Family Rm W/ Bookmatched Stone Fireplace Wall* Large Kitchen W/ White Cabinetry* Large Centre Island* Quartz Counters* Black Hardware* Undermount Sink* Pendant Lighting Over Island* Stainless Steel Apps* Dining Area Perfect For Entetainment* Open Concept Living Room W/ Accent Wall & Large Windows* High End Finishes Throughout W/ Engineered Hardwood Floors* High Baseboard* Accent Wall Panelling* Crown Moulding* Tray Ceilings For All Bedrooms* Custom Tiling In Wet Areas* Iron Pickets For Staircase* LED Pot-Lights & Light Fixtures* Primary Bedroom Includes A *Spa-Like 5PC Ensuite* Organizers In Walk-In Closet + Additional Closet* All Spacious Bedrooms W/ Private Ensuite & Closet Space* 2nd Floor Laundry* Finished Basement Tastefully Finished W/ High Ceilings* Large Egress Windows* Pot-Lights* Vinyl Flooring* Full Kitchen W/ Quartz Counters* Stainless Steel Appliances* Separate Laundry* Full 4pc Bathroom W/ Custom Tiling* 2 Spacious Bedrooms* Perfect For An In-laws Or Income* Fenced & Private Backyard* Large Sun Deck* Natural Gas For BBQ* Pool Size Backyard* One Of A Kind Custom Home* The Perfect Family Home* Must See! (id:60365)
40 Weekes Drive
Ajax, Ontario
Move-in ready 3+1 bed, 3 bath home in a quiet, family-friendly neighbourhood. Open-concept kitchen and living area with walk-out to a double deck and fenced backyard-perfect for entertaining. Fully finished basement adds extra living space or a guest suite. Laminate flooring throughout, oak staircase, and 6 appliances included. No sidewalk-garage and driveway fit 3 cars total! Steps to Pickering Village, Pickering High School, parks, bus stops, trails, and plazas. Minutes to the lake and Hwy 401. Newer roof, furnace, A/C, tankless water heater, washer/dryer, and window coverings. Sony 4K TV and the Stereo System also Included. Garage with remote opener. A must-see home! (id:60365)
109a Heale Avenue
Toronto, Ontario
Stunning Custom-Built 4+2 Bedroom & 5 Bathroom Detached* Situated In One Of Toronto's Highly Sought After Communities Surrounded By Custom Homes* Situated On A Premium 125 Ft Deep Lot*Enjoy 2,700 Sqft Luxury Living* Beautiful Curb Appeal Includes Stone Exterior* 8Ft Tall Entrance* Oversized Windows * Skylights* 10Ft Ceilings In Key Living Areas* 9ft Ceilings On 2nd* Open Concept Family Rm W/ Custom Fireplace Wall * Luxury Chef's Kitchen W/ Two Tone Color Design* Large Powered Centre Island* Waterfall Quartz Counters & Matching Backsplash* Custom Lights Fixture* High End Kitchen Appliances* Spacious Dining Room Perfect For Entertainment* Walk Out To Sundeck* Open Concept Living Rm & Custom Recessed Lighting* High End Finishes Include High Baseboard* Engineered Hardwood Floors* Custom Tiling In All Bathrooms* LED Pot-Lights* Primary Bedroom Includes A *Spa-Like 5PC Ensuite* Organizers In Walk-In Closet* Secondary Bedroom Features Its Own Private 3PC Ensuite & Built In Closet * All Spacious Bedrooms W/ Large Windows & Access To Ensuite * Laundry On 2nd Floor * Basement Tastefully Finished W/ Pot lights, Full Kitchen* Separate Laundry Room* Full 3pc Bathroom W/ Custom Tiling* Direct Walk Out Access* 2 Spacious Bedrooms* Perfect For An In-Law Suite * Fully Fenced Backyard* Large Sun Deck* Pool Size Backyard* Don't Miss This Beautiful Custom Home* The Perfect Family Home* Must See! **EXTRAS** Interlocked Driveway* Fenced & Gated Backyard* Easy Access To Downtown* Bike To The Bluffs* Walk To THE GO* Close To Schools, Shops & Parks* (id:60365)
3222 - 2031 Kennedy Road
Toronto, Ontario
This bright 1-bedroom suite offers floor-to-ceiling windows with abundant natural light and stunning panoramic views. Ideally located just off Highway 401 in a rapidly growing, transit-oriented community steps from the future Line 4 subway extension and top post-secondary institutions. Enjoy exceptional building amenities including a 24-hour concierge, one of the largest private libraries and study spaces in the GTA, fully equipped fitness and yoga studios, co-working lounge, private meeting rooms, elegant party rooms with dining and catering facilities, and a dedicated childrens play area. (id:60365)
5 Atlee Avenue
Toronto, Ontario
Luxurious 4+2 Bedroom & 5 Bathroom Dream Home *Brand New W/ Tarion Warranty* Highly Sought After Birchcliffe Community *Surrounded By Custom Homes* Premium 43ft Width In Backyard* Rare 2 Door Garage* Long Driveway W/ Plenty Parking* Legal Registered Basement Apartment* 2,507 Sq Ft Above Grade + Basement Area* Beautiful Curb Appeal Includes Brick Exterior Combined W/ Modern Panelling* Grand Pillars* Private Balcony W/ Glass Railing* 8Ft Tall Custom Door* Fully Interlocked Driveway* Sunny Exposure *Massive Skylight* 12Ft Ceilings In Key Living Areas* Luxury Chef's Kitchen W/ Custom White Cabinetry* Recessed Lighting* Large Powered Centre Island* Waterfall Quartz Counters & Matching Backsplash* Custom Light Fixture Over Island* High End Kitchenaid Appliances* Walk-In Pantry W/Organizers* True Open Concept Living & Dining *Perfect For Family Time* Dining W/O To Composite Sundeck W/8ft Tall Sliding Doors* Huge Family Room W/ Featured Accent Wall *Large Windows* Built In Shelving W/ Recessed Lighting* High End Finishes Include *Engineered Hardwood Floors* Glass Railing For Staircase* High Baseboards* Custom Tiling In All Bathrooms* Modern Hardware For All Interior Doors* Light Fixtures & PotLights* Primary Bedroom W/ *Spa Like 5PC Ensuite* Walk In Closet W/ Organizers + Second Closet* Second Primary Features 3PC Ensuite & Large Closet* All Spacious Bedrooms W/ Large Windows & Access To Ensuite* Laundry On 2nd Flr* Legal Basement Apartrment W/ High Ceilings* Large Windows* LED Potlights* Vinyl Plank Flooring* Kitchen W/ Quartz Counters & Stainless Steel Appliances* Separate Laundry * Full 3pc Bathroom* 2 Spacious Bedrooms* Direct Walk Up Access* Perfect For Income Or Inlaws* Fully Fenced Backyard* Large Sun Deck* Pool Size Backyard **EXTRAS** Rare 2 Door Garage W/ 4 Car Parking On Driveway* Epoxy Flooring In Garage* Easy Access To Downtown* Bike To The Bluffs* Walk To THE GO* Close To Top Ranking Schools, Shops & Parks* Don't Miss The Perfect Family Home* Must See! (id:60365)
38 Woodycrest Avenue
Toronto, Ontario
Nestled on 38 Woodycrest Ave, one of the East End's most cherished tree-lined streets, this 2 1/2-storey, 4 bedroom home exudes the charm and character. It is just a stone's throw away from the vibrant Danforth. With a deep 144 ft lot, this fully detached residence offers vast potential for a family looking to infuse their personal style and vision into a timeless structure. Imagine the possibilities as you transform this space, expand, renovate, and reimagine its layout to fit your lifestyle. Sunlight flows through large windows. Step inside to discover the original hardwood floors, accentuated by detailed mouldings and classic trims that radiate character. Mud room/separate entrance from the backyard opens to an unspoiled basement, ripe for conversion into a future income suite or additional living space, accommodating family and guests with ease. With a prime 95 Walk Score, you are mere moments from local boutiques, diverse eateries, all sorts of amenities, and Pape Station for effortless commuting downtown and around the city. Seize your opportunity to craft your sanctuary within this family oriented community boasting excellent top rated schools nearby. (id:60365)
304 - 101 Prudential Drive
Toronto, Ontario
Welcome to 101 Prudential Dr The Birches. This fully renovated 1-bedroom, 1-bath suite offers a rare opportunity to own a condo that has been redone from top to bottom with absolutely everything brand new and never lived in since the renovation. Perfect for first-time buyers, investors, or anyone seeking a stylish, move-in-ready home in a convenient Toronto location. Step into a bright, open-concept layout with north exposure and large windows filling the space with natural light. The entire unit has been upgraded with modern finishes, premium flooring, smooth ceilings, and energy-efficient LED lighting. The sleek new kitchen showcases quartz countertops, full-height cabinetry, tile backsplash, and a complete set of brand-new stainless-steel appliances fridge, stove, dishwasher, and range hood all never used. The spacious living and dining area offers an easy flow for entertaining or relaxing, while the bedroom provides a quiet retreat with ample closet space and room for a full bedroom set. The modern 4-piece bathroom features new porcelain tile, a floating vanity, designer fixtures, and a deep soaker tub/shower combo. Every detail has been updated from electrical and plumbing to doors, trim, and paint making this truly a turnkey home. Also includes one parking space and a locker for added convenience. Enjoy the stability of a well-managed building in an established community, just minutes to Kennedy Subway Station, Lawrence East RT, shopping, schools, and Hwy 401. Maintenance fees include heat, hydro, water, building insurance, and common elements providing unbeatable value and peace of mind. Experience a brand-new condo inside a proven address completely renovated, never occupied, and ready for its new owner. (id:60365)
6 - 44 Chester Le Boulevard
Toronto, Ontario
Bright Spacious 3 Bed Townhome In A Prime & Convenient Location.This Property Features A Functional Layout. Ideal For First-Time Home Buyers Looking To Establish Their Family In A Vibrant Community. A Large Sun & Natural light Filled Living Room And Rare W/O To Balcony. Fully Fenced Private Backyard and Entrance To Common Walking Area Through Backyard. Recent updates include: Freshly Painted, New 100-Amp Electrical Panel, Upgraded Terrace (2022),Newer Kitchen With Gas Cook Top(2022),Newer Washer (2022), Hot Water Tank Owned(2023). Steps to TTC, School Bus, Restaurants, Plazas, Parks and more. Minutes to Shopping Mall, Hospital, Subway Station, Seneca College and Hwys 401/404/407. (id:60365)
8 Nicolan Road
Toronto, Ontario
The Perfect 4+3 Bedroom & 7 Bathroom Luxury Home *Premium 40ft Wide Lot Front* Enjoy 3,934 Sqft Of Luxury Living* Beautiful Curb Appeal W/ Stone and Brick Exterior* Professionally Interlocked Driveway W/ Natural Flagstone Steps* Covered Front Porch W/ Grand Pillars* Tall Mahogany Main Entrance Door* Expansive Windows Throughout* Skylights* High 9ft Ceilings On Main Floor* Separate Entrance To Finished Basement W/ Potential Rental Income* True Chef's Kitchen W/ 8Ft Powered Centre Island* Granite Counters *Backsplash* Timeless Tuscany Cabinets W/ Modern Silver Hardware* All High End KitchenAid Stainless Steel Apps Includes Built-In Oven & Microwave & Gas Range Cooktop* Large Breakfast Area W/O To Sundeck* Family Room W/ Large Window Overlooking Backyard *Custom TV Wall Unit W/ Shelving & Cabinetry* Perfect For Family Time* Luxury Finishes Include Custom Millwork & Wainscoting* Crown Moulding* Hardwood Floors On Main & Second* Smoothed Ceilings* High Baseboards* Iron Pickets For Main Staircase* Open Concept Dining & Living Rm* Massive Centre Skylight On 2nd* Primary Bedroom Features Large Walk-In Closet With Organizers* Spa-Like 5PC Ensuite W/ Skylight* Large Double Vanity W/ Ample Storage Space* Glass Enclosed Stand Up Shower W/ Custom Shower Control & Jetted Tub* All Spacious Bedrooms Have Private Ensuites & Large Closet Space* 2nd Fl Laundry W/ Large Front Loading LG Washer & Dryer* Fin'd Bsmnt W/ A Separate Entrances* Full Kitchen Combined W/ Bright Rec Area* 2 Full Bathroms* 3 Bedrooms* Finished W/ Laminate Floors, Pot Lights & Large Look-Out Windows* Potential For Rental* 2 Access Points To Bsmnt* Fenced Backyard W/ Garden Bed* Surrounded By Custom Builts* Sunny Southen Exposure* Move-In Ready! Must See* Minutes To Shops On Eglinton & Kingston Rd* Minutes To Scarborough Bluffs Marina & Beach* TTC and GO Transit* Future LRT Transit* Community Parks & Schools* Easy Access To Downtown! (id:60365)
2014 - 15 Richardson Street
Toronto, Ontario
Experience Prime Lakefront Living at Empire Quay House Condos. Wake Up to Stunning Lake Ontario and CN Tower Views from this Brand 3 Bedroom, 2 Full Bathroom Suite on the South West Corner which Includes 1 Parking and 1 Locker. Spacious 1092 sqft Thoughtfully-Designed Layout with Modern Kitchen, Expansive Living Area with Floor-to-Ceiling Windows Offering Tons of Natural Light, and a Primary Suite with Large Walk-in Closet and Ensuite Bathroom. Located Just Moments From Some of Toronto's Most Beloved Venues and Attractions. Stroll Along the Waterfront, Relax at Sugar Beach, Enjoy World-Class Dining and Culture in the Historic Distillery District. Other Nearby Amenities Include the Scotiabank Arena, St. Lawrence Market, and Union Station. Conveniently Situated Next to Transit and Close to Major Highways for Seamless Travel. Building Amenities: Stay Active in the State-of-the-Art Fitness Center, Host Gatherings in the Party Room with a Stylish Bar and Catering Kitchen, or Enjoy a BBQ in the Beautifully Landscaped Outdoor Courtyard with Seating and Dining Options. Ideal for Professionals or Families Seeking a Connected Downtown Lifestyle. Enjoy the Ultimate in Urban Convenience and Luxury in One of Toronto's Most Desirable Neighbourhoods. (id:60365)
301e - 576 Front Street W
Toronto, Ontario
Welcome To Minto Westside Condos Brand New Studios Suites With Large Private Terrace Facing The Quiet Courtyard. Minimalism Has Never Looked So Good, Surrounded By All Of The Best Neighbourhood Amenities That Toronto Has To Offer, Including A Short Walk Down Lake Shore, Grocery, Pharmacy, Cafes And Tons Of Green Space! (id:60365)
2207 - 32 Davenport Road
Toronto, Ontario
Rare Opportunity in the Luxurious "The Yorkville Condominium" - a prestigious residence in Toronto's most sought-after Neighbourhood. This sun-drenched 2-bedroom + den, 2-bath suite offers bright southeast exposure, panoramic city views and soaring 10-ft ceilings throughout. Featuring sleek modern finishes, floor-to-ceiling windows and an open-concept living/dining area that flows to a private balcony. A stunning designer built-in, custom cabinetry wall unit with custom electric fireplace, anchors the family room with warmth and style. The designer kitchen showcases Miele appliances, built-in cabinetry and a centre island perfect for entertaining. Every detail refined - from custom Hunter Douglas Luminette blinds to California built-ins to Gorenje laundry - a home layered with intentional upgrades and quiet luxury. And Venetian plaster. Building offers 5-star amenities including 24-hour concierge, fitness centre, rooftop terrace with BBQ area, indoor pool, party/meeting room, guest suites and visitor parking. Steps to Yorkville Village, Bloor Street, the subway and the Four Seasons Hotel. Includes 1 owned parking and 1 locker. Exceptional value in an iconic Yorkville address. (id:60365)


