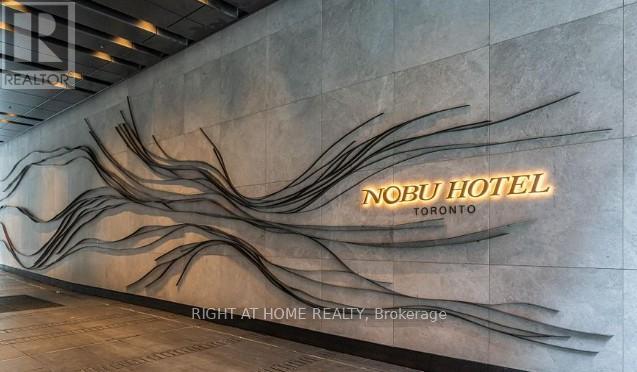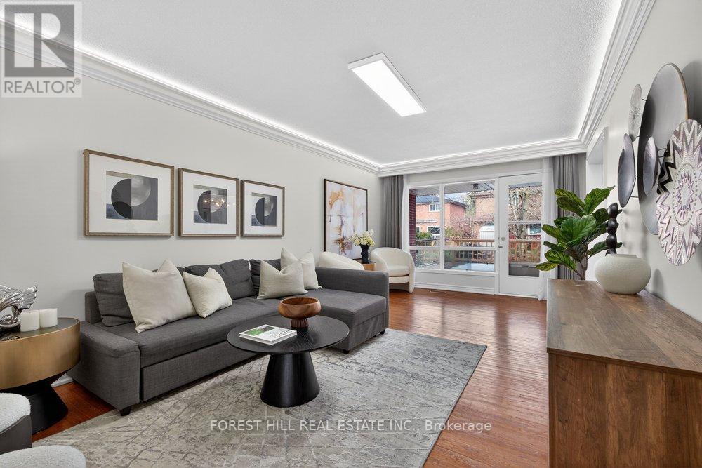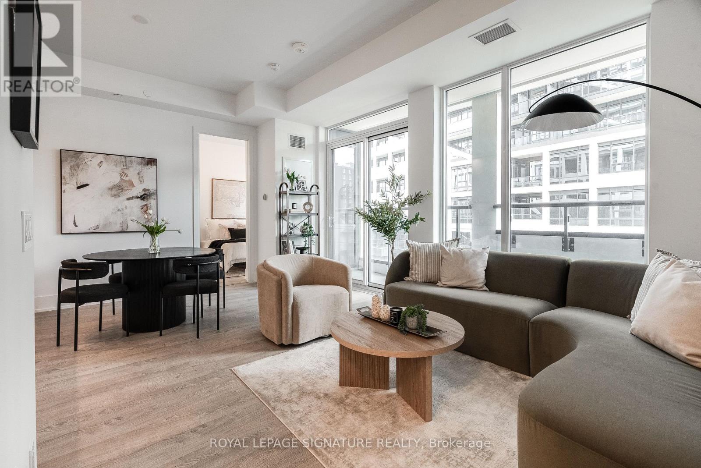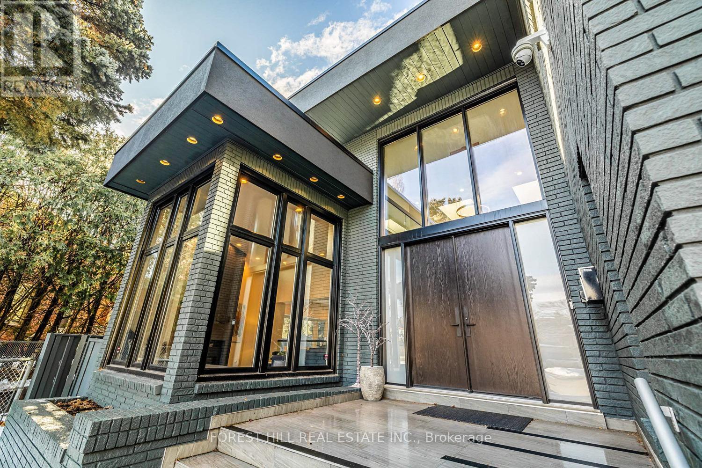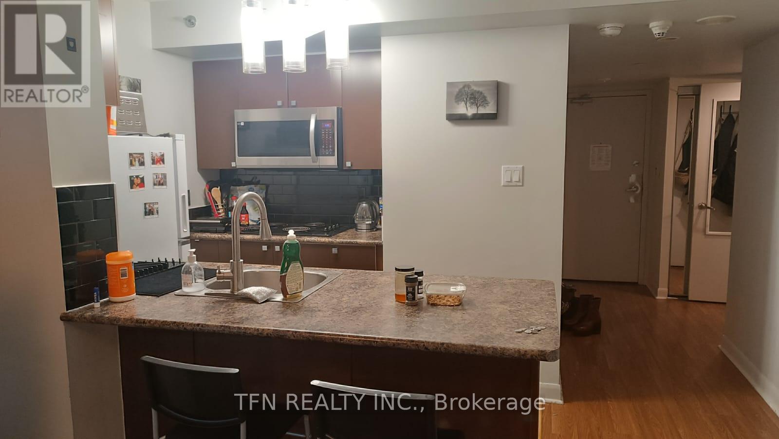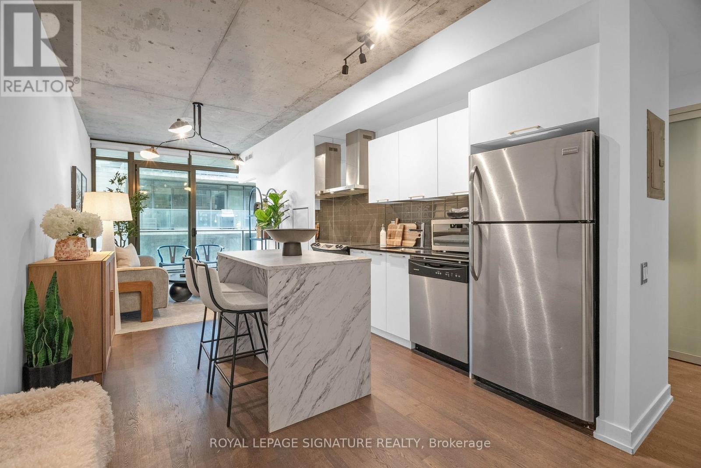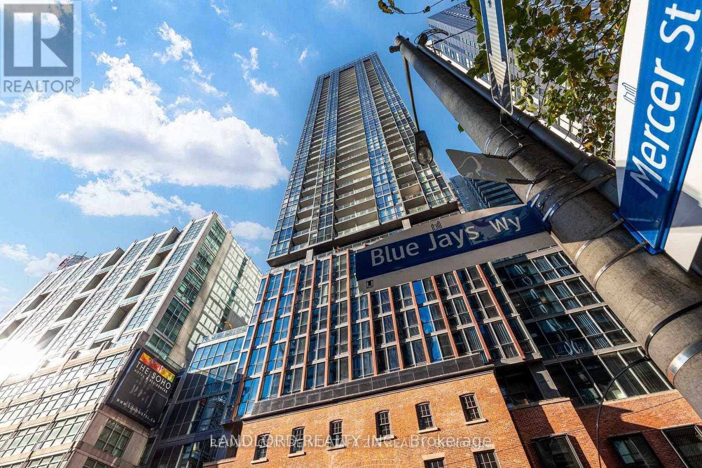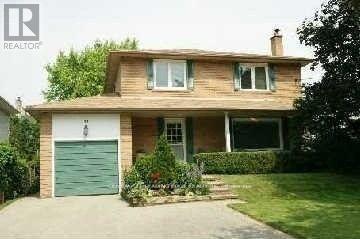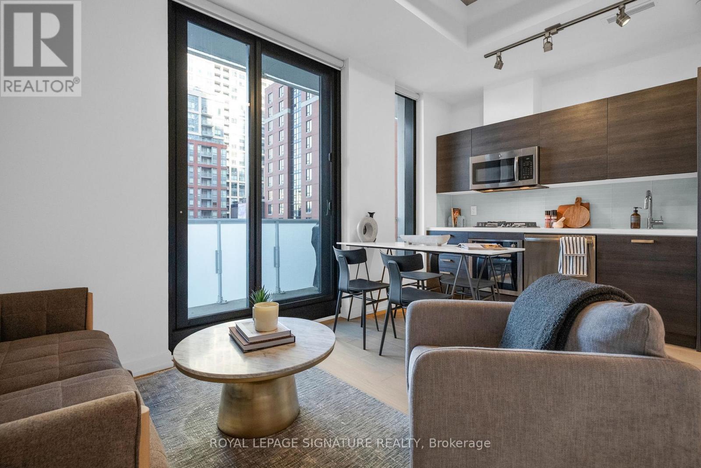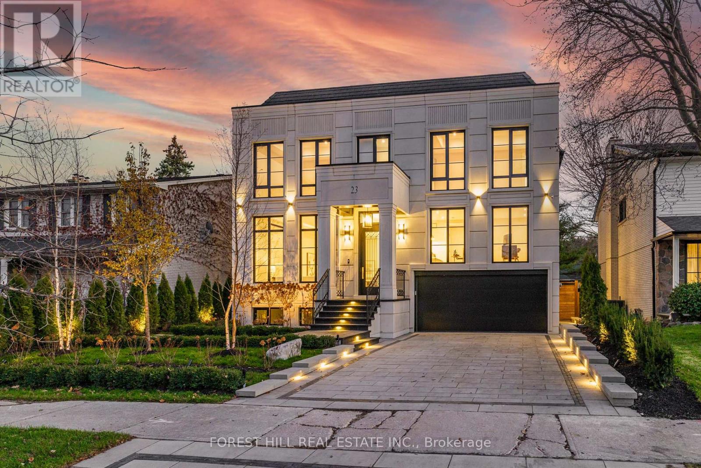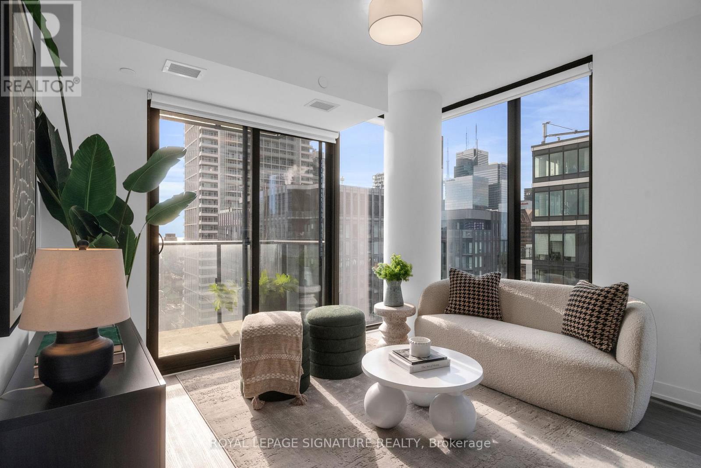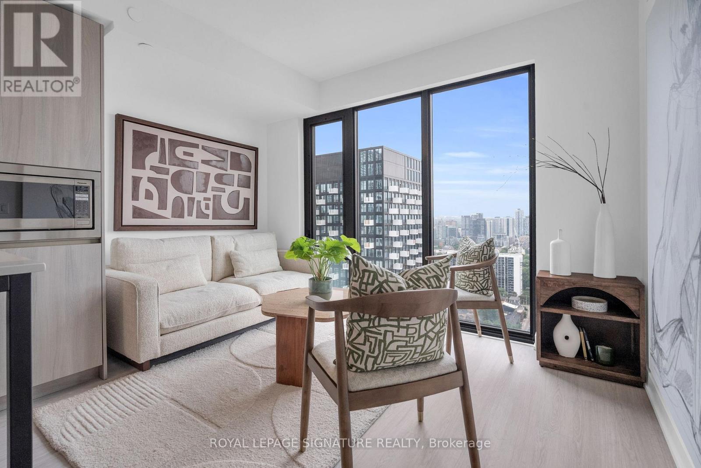3314 - 35 Mercer Street
Toronto, Ontario
Welcome to Unit 3314 at 35 Mercer Street. This thoughtfully designed 2+1 bedroom, 2-bathroom suite features floor-to-ceiling windows that flood the space with natural light, a functional layout, and spacious bedrooms. The modern kitchen is equipped with built-in stainless steel appliances, quartz countertops, and sleek finishes throughout. Residents of Nobu Residences enjoy world-class amenities including 24-hour concierge, state-of-the-art fitness, weight, and sauna. Unbeatable downtown location just steps to the CN Tower, Rogers Centre, Ripley's Aquarium, Starbucks, cafes, restaurants, the underground PATH, Union Station, Scotiabank Arena, and the Financial and Entertainment Districts. (id:60365)
26 Fontainbleau Drive
Toronto, Ontario
Exceptional Layout! A Must See!! Located In the Fast Growing Neighbourhood & Very Desirable Street!- This Bright and Spacious Semi-Detached Family Home has a Beautiful Curb Appeal!-A fabulous layout with 4 Bedrooms + 2 Bedrooms (Basement), 4 Bathrooms, Well-Renovated with Every Space of the Home to Roam! Welcoming Foyer with Direct Access to the Garage and A Large Inviting Family Room-Very Spacious and Bright W/Oversized Window and Direct Access to the Large Deck Overlooking a Massive Yard (Newly Done in 2025)-Large Dining Room Combined with Recently Upgraded Kitchen-(S/S Appliances+ Granite Countertop)-4 Exceptional-Size Bedrooms Upstairs with High Ceiling, Windows Throughout for Ample Natural Sunlight-Extra 2 Bedrooms in the Basement makes this a 6-Bedroom Home!! 2 Laundry Units & 2 Kitchens -Upper Level & Basement-Is a HUGE BONUS! Situated in a Prime Location-Highly Desirable Schools, Shopping, Dining and Transit, This Home is Perfect Blend of Convenient Location & Opportunity--Do Not Miss Your Chance!! Super Clean & Well Kept Home! (id:60365)
501 - 115 Denison Avenue
Toronto, Ontario
Welcome to MRKT Alexandra Park by Tridel, an 18-acre master-planned community offering modern design, remarkable amenities, and unbeatable connectivity. This is 1S layout with 660 square feet of smart, open-concept living with sleek contemporary finishes, full-sized appliances, a highly efficient layout and 10' ceilings. Residents enjoy an outdoor pool, BBQ terrace, stylish party lounge, and a two-storey state-of-the-art fitness centre. Set in the heart of Kensington Market / Alexandra Park, you're surrounded by vibrant shops, global cuisine, local cafés, and lively markets-plus quick access to transit, parks, Queen West, Chinatown, and cultural hotspots. Move in today! (id:60365)
97 Clarinda Drive
Toronto, Ontario
**Elevate your family lifestyle to live in this gorgeous custom-built home, and extensively/lavishly renovated top-to bottom(2022-2023-SPENT $$$$ -Tons of Dollars)--Experience unparalleled--no detail overlooked**This stunning residence blends timeless elegance and modern LUXURY, offering an exceptional living experience**Total 7300 sf (4808 sf/1-2nd flrs) living area inc. basement **STUNNING**MODERN/STYLISH HM** situated on quiet court, and in prestigious Bayview Village backing onto the RAVINE-PARK. The main floor welcomes you with a grand entry featuring intricate Italian marble wall, spanning two storeys. The expansive living room with 12ft ceilings is anchored by a marble fireplace, and large windows providing a tranquil view of the cul-de-sac and abundant natural sunlight. The inviting chef's dream kitchen(SPENT $$$) is the heart of the home, equipped with top-of-the-line appliance, stunning quartz countertops, a full pantry wall, and a generous breakfast bar perfect for hosting, family-sized with an eat-in area featuring a custom-made bench with hidden storage. The family room is elegant and functional for everyday memory-making, private space, relaxation for the family, and the main floor office is flexible for a bedroom for a senior member. The mud/laundry room on main floor offers convenient for the family, and a direct access to a garage. Upstairs, the thoughtfully designed second floor features a practical layout with a spacious hallway. The private primary suite features a lavish 6-pc ensuite, sunken sitting area with a fireplace, expansive walk-in closet. The additional three bedrooms offer large closets with organizers and b/i lighting, two ensuites, plus a family bath, featuring impressive views and privacy. The spacious open concept basement features 2 recreation areas, a kitchenette, 5th bedroom, ample storage, and a dedicated spa room with a sauna for ultimate relaxation. This home offers 2-furance,2-cac,2-hot water tank(owned),2-kitchen & more! (id:60365)
1110 - 200 Victoria Street
Toronto, Ontario
Welcome To This Cozy Unit In The Heart Of Downtown Toronto. Restaurants, Public Transit, Schools And Much More In A Walking Distance. Fully Furnished, All Utilities (Water, Hydro, Heat) And One Locker Are Included. Parking Is Not Included. (id:60365)
804 - 650 King Street W
Toronto, Ontario
Welcome to Six50 King West Suite 804! Experience urban sophistication in the heart of King West Village, one of Torontos most vibrant and sought-after neighbourhoods. This bright and beautifully designed 1-bedroom, 1-bath residence offers effortless city living with a rare 100 sq. ft. west-facing private balcony perfect for catching sunsets or entertaining outdoors.Inside, you'll find a smart, open-concept layout that maximizes every inch of space, complete with built-in closets, hardwood floors, and a 4-piece spa-style bathroom with a full bathtub. The modern kitchen features stainless steel appliances, stone countertops, and sleek cabinetry, making it ideal for both daily living and entertaining. Perfectly positioned at King & Bathurst, you're steps from Torontos best restaurants, nightlife, boutiques, and fitness studios, plus The Well, Waterworks Food Hall, Farm Boy, and Loblaws. Enjoy unbeatable connectivity with TTC streetcars right outside your door and the upcoming KingBathurst Station (Ontario Line) just next door. Building amenities include a 24-hour concierge, fully equipped fitness centre, outdoor garden terrace, and party room. Includes stainless steel fridge, stove, built-in dishwasher, built-in microwave, stacked washer & dryer, all existing light fixtures, window coverings, and a storage locker.Welcome to a lifestyle of style, comfort, and convenience right in the heart of downtown Toronto. (id:60365)
3502 - 88 Blue Jays Way
Toronto, Ontario
Vacant move in ready east-facing 35th floor unfurnished suite in the renowned Bisha Hotel and Residences! Parking and locker included. Please refer to the listing image for floor plan with a layout that offers a built in study, open kitchen with island that walks out to the private balcony, wide living room with size enough to have a seating area and dining, bedroom with wall to wall closet and north-facing exposure. || Features and finishes include: Stone countertops and backsplash, built in stainless steel appliances, kitchen cabinet down lights, exposed concrete 9' ceilings, floor-to-ceiling wall-to-wall windows, custom bedroom closet storage, 4pc bathroom, in-suite laundry, and more! || Building Amenities: refer to listing images and website for Bisha Hotel. || Appliances: fridge, electric cooktop, wall oven, wall microwave, dishwasher, stove air extractor. || HVAC: in-suite fan coil providing heating and cooling. || Utilities: tenant pays only for basic electricity usage via Provident account. (id:60365)
79 Estelle Avenue
Toronto, Ontario
Directly Across From Parkview Park And 1 Block To Bayview! Walk To The Best North York Schools! Unobstructed Treed Views From Every Window! Private Garden Onto Other Backyards! Spacious Two Story House Just Almost Completely Renovated and Painted With Upgraded Kitchen, Bathrooms, Basement & More! Newer Family Room Addition. New Hardwood Floors Almost Everywhere. Additional Newer Washroom In Basement. Steps To Bayview Village Hollywood Ps, St. Gabriel's Ss, Earl Haig CI, Claude Watson, Carter, Subway, Tennis Courts! Enjoy The Park All Year Long! Prestigious North York Bayview-Willowdale Location! Don't Miss This Great Opportunity Leasing A Solidly Built 4+2 Bedroom, 2-Storied House Having It At Such A Cheaper Price. *This Location Can't Be Beaten! Facing Parkview Park & Backing Onto Other Gardens! Complete Privacy. Just Move In. (id:60365)
606 - 11 Charlotte Street
Toronto, Ontario
Welcome to King Charlotte, where sleek design meets unbeatable downtown living. This bright and stylish one-bedroom suite features soaring 9.5 ft ceilings, expansive floor-to-ceiling windows, and signature exposed concrete that brings true loft-style character to the space. The open-concept layout is enhanced with hardwood floors, a modern quartz kitchen with gas cooktop, stainless steel appliances, custom lighting, upgraded window coverings, and convenient in-suite laundry.Step outside to a large balcony with a gas hookup-BBQ included-offering the perfect spot to relax or entertain. The building's sought-after amenities include a show-stopping rooftop pool, a well-equipped gym, party room, and 24-hour concierge. Located on a quiet stretch just off King Street, you're moments from the city's best restaurants, nightlife, cafés, and multiple transit lines. This move-in-ready home also comes with two rare, side-by-side lockers, giving you all the storage you'll ever need. A standout opportunity in one of Toronto's most iconic boutique condos. (id:60365)
23 Didrickson Drive
Toronto, Ontario
**SPECTACULAR**This luxurious/stunning C/B 5+bedrms-8washrms residence blends contemporary elegance w/modern luxury, offering an exceptional living experience in a fabulous, and one of the most affluent neighbourhood of Toronto. This residence is a true masterpiece, seamlessly blending striking design with opulent interiors that reflect and harmonize luxury and functionality. Every detail is crafted to captivate the sense of sophistication & comfort and style, offering total of approx 6500 sq.ft living spaces including a lower level-, providing abundant natural light and airy-happy atmosphere. The main floor welcomes you with a grand entry featuring intricate flooring and accent wall, soaring ceilings draw your eye upward. A refined formal living & dining space boast a 11'8" tray ceilings with rope lightings, and floor to ceiling windows, and a cozy gas fireplace, elegant built-in cabinetry, ideal for entertaining. The dream eat-in kitchen offers exquisite marble countertop and backsplash, top-of-the-line appliances(subzero & wolf brand), and a spacious breakfast area ideal for large family meals. Step outside into an oversized terrace with roof - perfect for summer or all seasons entertaining. Seamlessly flowing, the sun-filled family room with a gas fireplace and south exposure welcomes endless natural sunlight, perfect place to relax or gather. The thoughtfully designed upper flr features a practical layout, the home versatility for a senior suite with an own ensuite and closet or an ideal work-from-hm office retreat. Upstairs, the primary suite is a true sanctuary, featuring a sitting area, a spa-inspired 6-pieces heated flr ensuite with exquisite detail, and a large his/hers generous walk-in closets. The additional spacious bedrms have own ensuite, ideal for privacy and comfort. The heated bsmt flr offers endless possibilities, versatility for an extended your family's living space, including an extra large recreation rm, a hm gym, and an additional bedrm!!! (id:60365)
2902 - 47 Mutual Street
Toronto, Ontario
Welcome to 47 Mutual Street, Suite 2902 - a stunning 3-bedroom corner residence offering modern living in the heart of downtown Toronto. This high-rise suite features 838 sq. ft. of interior living space plus an 83 sq. ft. balcony. There are over $22,000 of Builder upgrades, including upgraded kitchen cabinets, countertops, flooring, bathroom tile, bathroom medicine cabinets, shower plumbing package and much more. Flooded with natural light from its southwest exposure and floor-to-ceiling windows, this home enjoys sweeping city views and sun-filled living areas from morning to sunset. The modern, open-concept kitchen boasts integrated and stainless steel appliances, a sleek centre island, and seamless flow into the bright living and dining space. The spacious primary bedroom includes a 3-piece ensuite, while a stylish powder room provides added convenience for guests! With three true bedrooms, thoughtful layout, and ample storage throughout, this suite offers both functionality and elevated design in equal measure. A locker is included, and an underground parking spot is available for an additional $59,900 (HST included).The luxury building offers over 6,600 sq. ft. of premium amenities, including a state-of-the-art fitness center, stylish party room, expansive terrace, kids' playroom, and pet spa. Located just steps to Queen & Dundas subway, Eaton Centre, TMU, St. Michael's Hospital, and only a 12-minute walk to the Financial District - this is downtown convenience at its finest. (id:60365)
3106 - 47 Mutual Street
Toronto, Ontario
Welcome to modern downtown living in this brand-new, never-lived-in 1-bedroom, 1-bathroom suite offering 504 sq. ft. of thoughtfully designed interior space, complete with full Tarion Warranty. Finished with approximately $15,000 in premium upgrades, upgraded kitchen cabinetry with a pantry cabinet, a full-height kitchen backsplash, induction cooktop, wall-mounted bathroom medicine cabinet, and an upgraded shower plumbing package with rain shower, slide rail, and matte black hand shower. This stylish suite boasts a sleek, modern kitchen, open-concept living area with floor-to-ceiling windows, and a spa-like bathroom perfect for professionals or couples seeking both function and style. The luxury building offers over 6,600 sq. ft. of premium amenities, including a state-of-the-art fitness center, stylish party room, expansive terrace, kids' playroom, and pet spa. Located just steps to Queen & Dundas subway, Eaton Centre, TMU, St. Michaels Hospital, and a short 12-minute walk to the Financial District this is downtown convenience at its finest. (id:60365)

