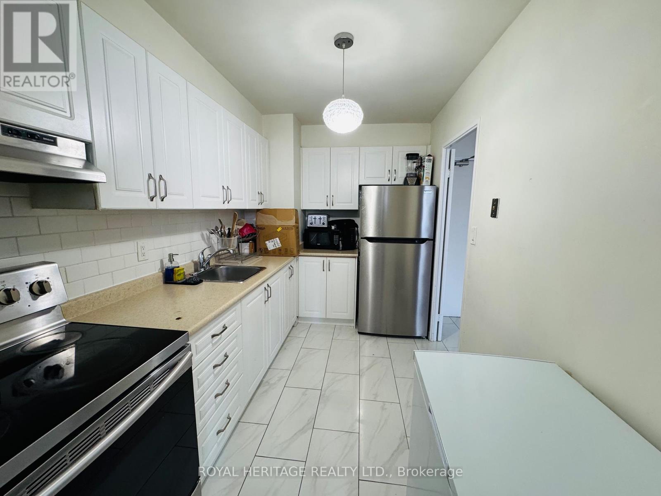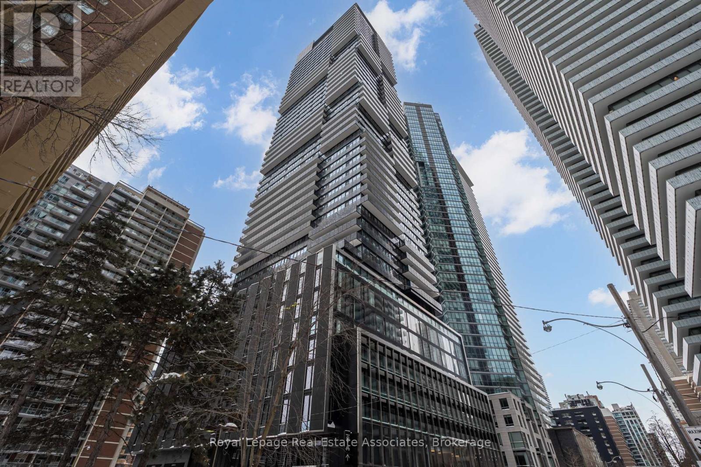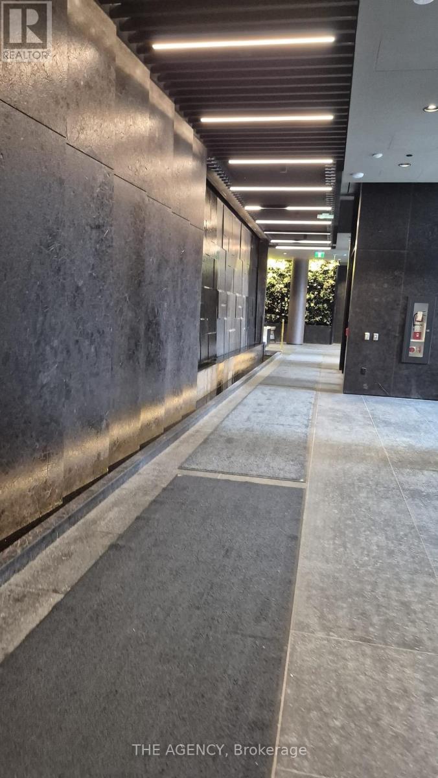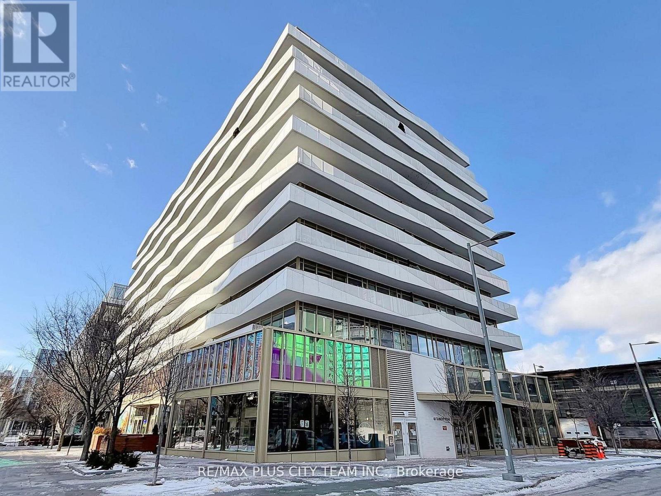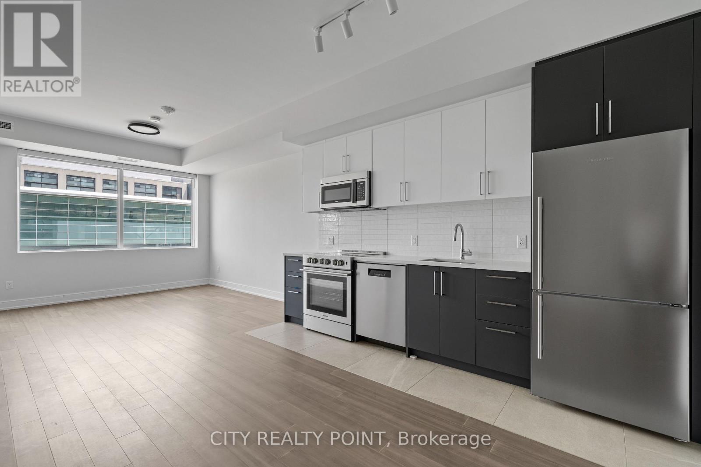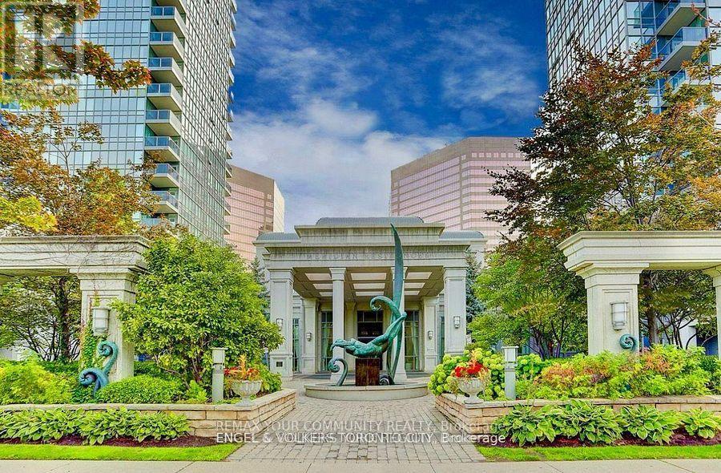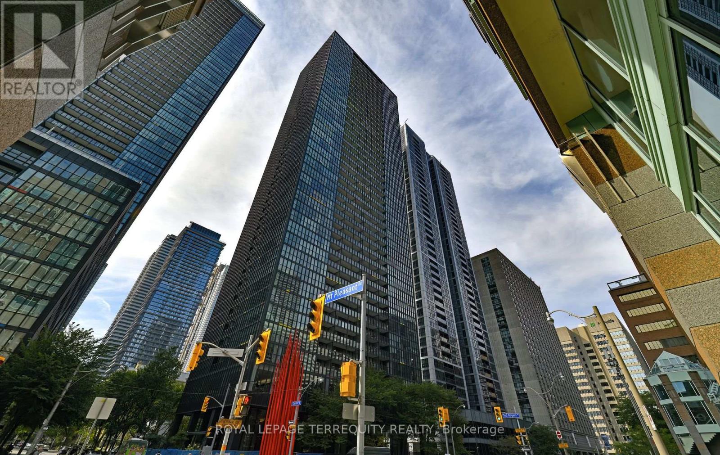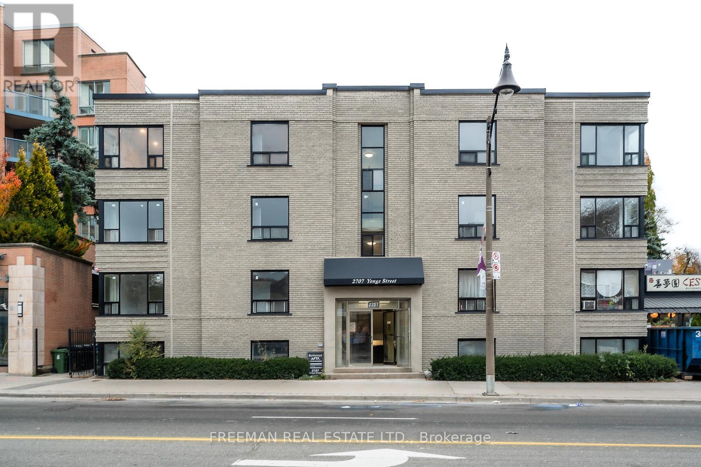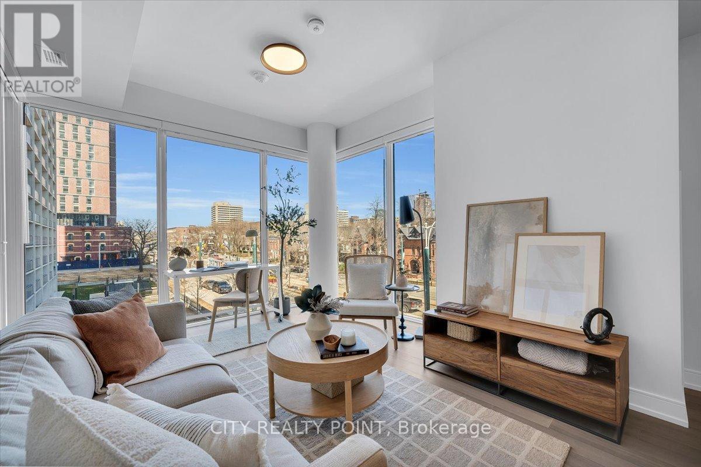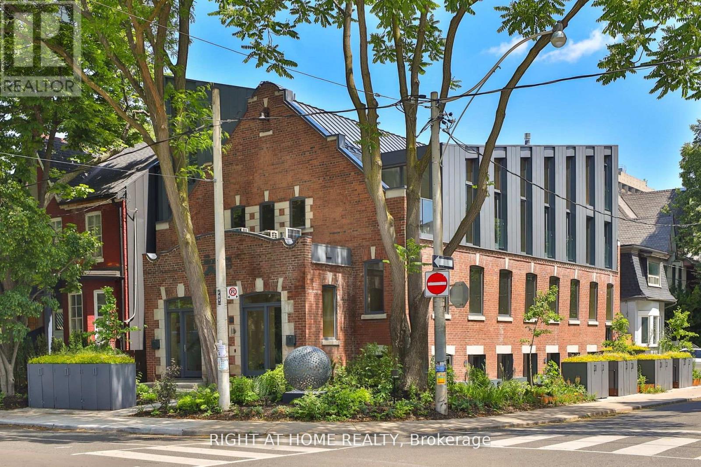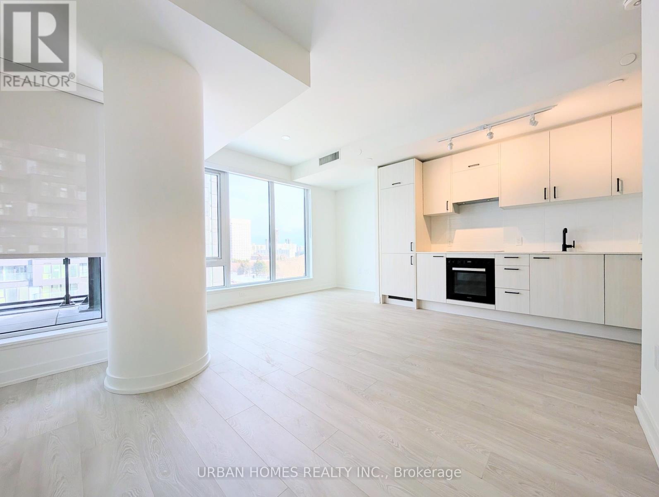2415 Kentucky Derby Way
Oshawa, Ontario
4+2 Bedroom 4 Bath Detached Home In Desirable Windfields Community * 9 Ft Ceilings and Pot Lights on Main Floor * 2245 Sq Ft * Hardwood Floors On Main & Second * Oak Staircase With Wrought Iron Spindles * No Carpet * Family Room With Gas Fireplace * Modern Kitchen With Quartz Counter & Centre Island * Breakfast Area With Walk-Out To Backyard* Primary Bedroom With His & Hers Walk-In Closets & 6-Pc Ensuite* Finished Basement with Kitchen Cabinets, 2 Bedrooms With Double Closets & 4-Pc Bath * Perfect In-Law Suite* No Separate Entrance * Entrance From Garage * Gas Line for Stove and BBQ * Located Minutes To Ontario Tech University, Durham College, Parks, Schools & Transit Easy Access To Hwy 407/401, Shopping & Amenities* (id:60365)
314 - 1 Massey Square
Toronto, Ontario
Spacious and bright 1-bedroom and 1-bathroom unit, just a minute away from Victoria Park Subway station, rent includes hydro, water, heating & cable! Enjoy Crescent Town Club amenities- pool, gym, squash, & more. Parks, Shops, and Everyday Essentials are nearby. On-Site medical-dental clinics, daycare, grocery, pharmacy & more. (id:60365)
2206 - 55 Charles Street E
Toronto, Ontario
Priced to Sell!!!! Experience luxury living at 55 Charles Street East, a new 3-bedroom, 2-bathroom condo lots of elegant space and high-end finishes. It's Leased to A+ Tenants till end of July. Enjoy breathtaking southern city views from your private balcony, and take advantage of top-tier amenities, including a fitness studio, co-working spaces, outdoor lounge with BBQs, and the stunning top-floor C-Lounge with skyline views. Located steps from Yonge & Bloor Subway, U of T, and premier shopping and dining, this never-lived-in unit offers unmatched convenience. Parking and locker included. Be the first to call this exclusive property home! (id:60365)
2103 - 120 Broadway Avenue N
Toronto, Ontario
Brand new, never-lived-in modern studio for lease at Untitled Condos in the heart of Midtown Toronto. This thoughtfully designed suite features a functional open-concept layout, sleek contemporary finishes, and a modern kitchen with integrated appliances. Floor-to-ceiling windows provide excellent natural light, creating a bright and inviting living space. Enjoy an unbeatable Yonge & Eglinton location-steps to subway and LRT, and within walking distance to cafes, restaurants, LCBO, Farm Boy, Metro, and everyday conveniences. The building offers premium amenities and 24-hour concierge service, delivering comfort, security, and a true urban lifestyle. Ideal for professionals seeking style, convenience, and modern city living. (id:60365)
804 - 60 Tannery Road
Toronto, Ontario
Welcome to Suite 804 in the desirable Canary District. This well-appointed 1 bedroom plus den, 2 bathroom suite offers 694 sq. ft. of functional living space with an excellent layout. The den with sliding doors is ideal for a second bedroom or private home office. Bright open-concept living and dining area with walk-out to a spacious south-facing balcony. Modern kitchen features integrated appliances for a sleek, contemporary finish. Primary bedroom includes a closet and 3-piece ensuite. Main 4-piece bathroom conveniently located near the den. Separate laundry room with additional storage.Residents enjoy access to premium amenities including 24-hour concierge, fitness centre, business centre, and rooftop terrace. Steps to cafes, restaurants, grocery stores, and everyday conveniences. Surrounded by green space including Corktown Common and offering direct access to the Don River Trail-perfect for walking and cycling. Easy TTC access and a highly walkable neighbourhood make this an ideal place to call home. (id:60365)
211 - 664 Spadina Avenue
Toronto, Ontario
SAVE MONEY! | UP TO 2 MONTHS FREE | one month free rent on a 12-month lease or 2 months on 18 month lease |* SPACIOUS 2 bedroom, 2 bathroom | DOWNTOWN TORONTO SPADINA & BLOOR | Discover unparalleled luxury living in this brand-new, never-lived-in suite at 664 Spadina Ave, perfectly situated in the lively heart of Toronto's Harbord Village and University District. This exceptional suite features an expansive open-concept layout, floor-to-ceiling windows that flood the space with natural light, a designer kitchen with top-of-the-line stainless steel appliances and sleek cabinetry, generously sized bedrooms with ample closet space, and an elegant bathroom with modern fixtures. Located across from the University of Toronto's St. George campus, and close to top schools, cultural gems like the ROM, AGO, and Queens Park, as well as St. George and Museum subway stations, this home offers seamless access to the Financial and Entertainment Districts. Enjoy upscale Yorkville nearby or the historic charm of Harbord Village, surrounded by the city's finest dining, shopping, and cultural attractions. See it today and start living your Toronto dream at 664 Spadina Ave! (id:60365)
Ph14 - 15 Greenview Avenue
Toronto, Ontario
This SEEK, CONTEMPORARY 9f ceiling CONDO in north York places you steps from public transits(bus/subway access) for easy city commutes. Within walking distance, you will find diverse restaurants, cafes, and major malls (Fairview mall and Yorkdale shopping centre), making daily errands and dinning effortless. enjoy modern finishes, efficient layouts, and proximity to urban amenities-ideal for professionals or small families seeking convenience and modern life! (id:60365)
4401 - 110 Charles Street E
Toronto, Ontario
Experience luxury living in the heart of Yorkville with this Stunning 2+1 bedroom Penthouse suite. Spanning 1,451 sq ft, this High-end Executive condo offers Soaring 12-foot ceilings, Floor-to-ceiling Windows, and Breathtaking Views of Lake Ontario and Downtown Toronto. The chef-inspired kitchen features brand new cabinetry, a large quartz island, and matching quartz countertops. Enjoy hardwood flooring throughout, motorized blinds, two private balconies, and spacious living areas. Both bedrooms offer spa-like ensuite baths, with a walk-in closet in the primary. The large den is ideal for a home office or guest space. Residents enjoy resort-style amenities, including a rooftop pool, hot tub, steam room, fully equipped gym, library, BBQ area, and stylish party room. One parking spot and one locker included. A rare opportunity to lease a luxurious penthouse in one of Toronto's most prestigious neighbourhoods. Now Freshly Cleaned & Painted!!! Utilities Included! (id:60365)
313 - 2707 Yonge Street
Toronto, Ontario
Renovated bedroom in prime Yonge Street location. Bright quality unit with modern finishes and a functional layout. Steps to TTC, Sunnybrook hospital, parks, shops and restaurants and Yonge Street amenities. Tenant paysHydro. Offering $500 for TTC card. (id:60365)
209 - 664 Spadina Avenue
Toronto, Ontario
SAVE MONEY! | UP TO 2 MONTHS FREE | one month free rent on a 12-month lease or 2 months on 18 month lease |* SPACIOUS 2 bedroom, 2 bathroom | DOWNTOWN TORONTO SPADINA & BLOOR | Discover unparalleled luxury living in this brand-new, never-lived-in suite at 664 Spadina Ave, perfectly situated in the lively heart of Toronto's Harbord Village and University District. This exceptional suite features an expansive open-concept layout, floor-to-ceiling windows that flood the space with natural light, a designer kitchen with top-of-the-line stainless steel appliances and sleek cabinetry, generously sized bedrooms with ample closet space, and an elegant bathroom with modern fixtures. Located across from the University of Toronto's St. George campus, and close to top schools, cultural gems like the ROM, AGO, and Queens Park, as well as St. George and Museum subway stations, this home offers seamless access to the Financial and Entertainment Districts. Enjoy upscale Yorkville nearby or the historic charm of Harbord Village, surrounded by the city's finest dining, shopping, and cultural attractions. See it today and start living your Toronto dream at 664 Spadina Ave! (id:60365)
Ph 2 - 225 Brunswick Avenue
Toronto, Ontario
The final 1 bedroom Penthouse at Brunswick Lofts! A bright and modern corner Penthouse with private terrace in the trees in a rare boutique building in the heart of the Annex. This sun-filled and stylish suite offers a generous floorplan of almost 1,100 square feet, in a just-completed heritage conversion of only seven suites. Spanning two levels, this west Penthouse features a private entry with foyer and offers exceptional volume, tremendous attention to modern details and a one-of-a-kind roofline that creates a unique double-height living room flooded with natural light. A custom kitchen with white oak cabinetry, natural stone surfaces, integrated Miele appliances, gas cooktop, oversized island with wine fridge perfect for avid chefs and great entertaining. Upstairs, the quiet primary suite features tailored built-ins and a bright ensuite with soaker tub and shower. Main floor powder room, great storage and the warmth and elegance of loft living. Parking by street permit, and steps to Bloor, Harbord Village, U of T and transit. Heritage architecture and contemporary craftsmanship in an outstanding location. HST included, and full Tarion warranty. (id:60365)
801 - 1 Quarrington Lane
Toronto, Ontario
Experience the best of city living in this never-lived-in condo at One Crosstown, perfectly positioned at Don Mills & Eglinton! This East-facing unit is filled with morning light through its floor-to-ceiling windows. The space is enhanced by 9-foot ceilings and a gourmet kitchen designed for culinary excellence, boasting luxurious natural stone countertops, a striking matte black sink and faucet, and a premium Miele appliance package (integrated fridge/freezer and dishwasher, plus a Miele oven and stovetop). Enjoy easy access to amenities including a fitness centre, party rooms, guest suites, lounges, and a communal BBQ area. Just steps from schools, parks, shops, and restaurants. One parking and One locker included. No pets and no smoking. (id:60365)


