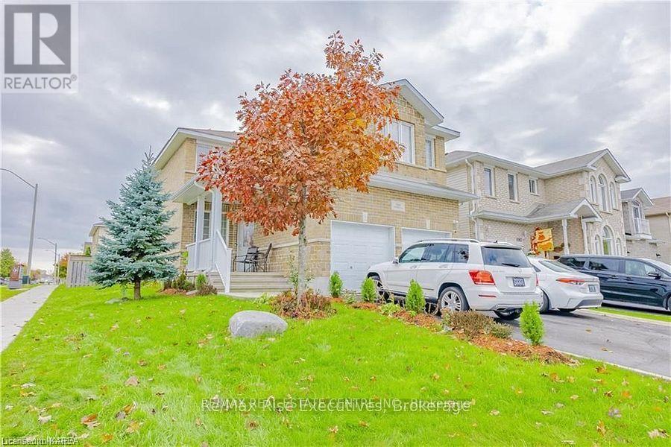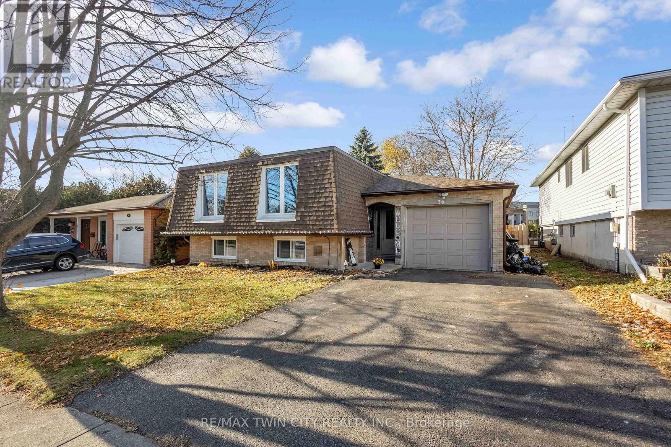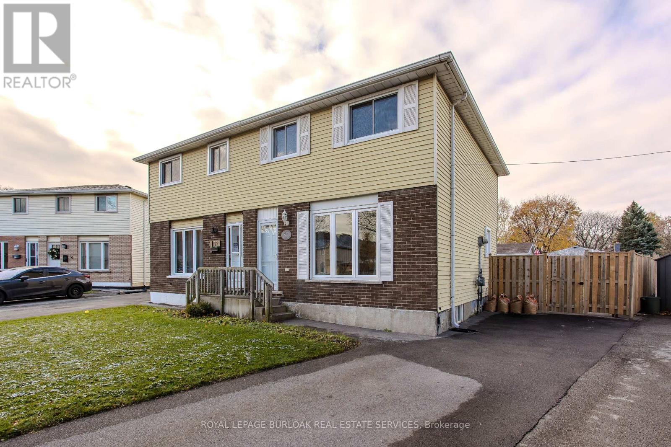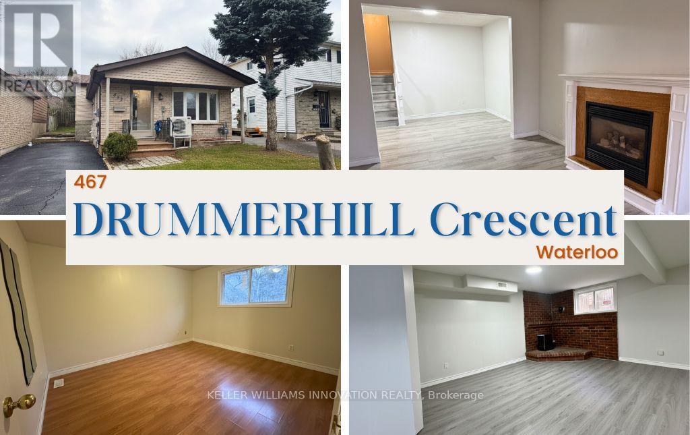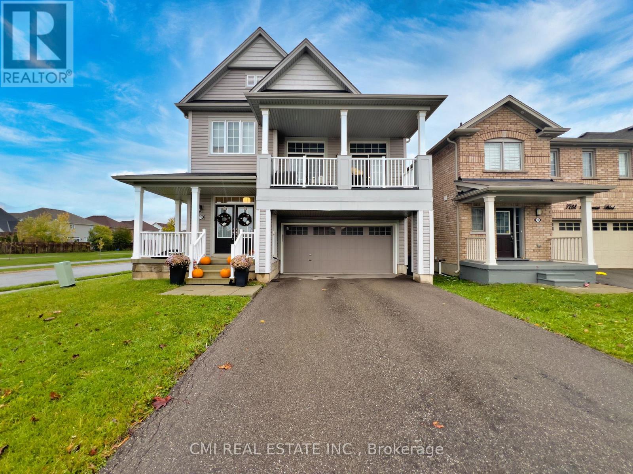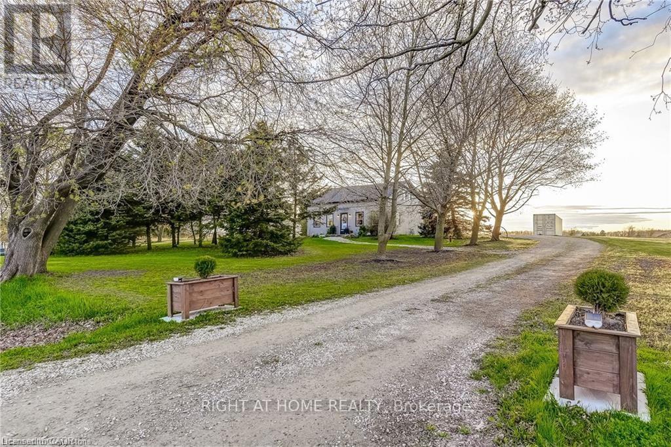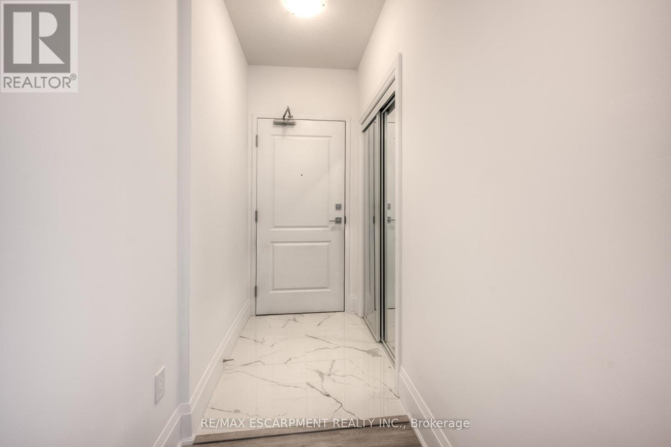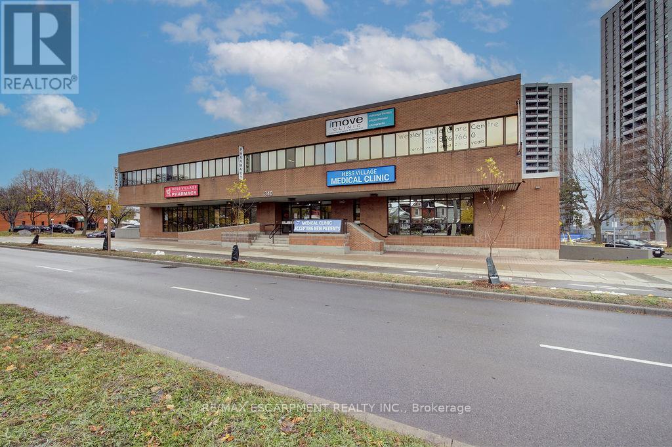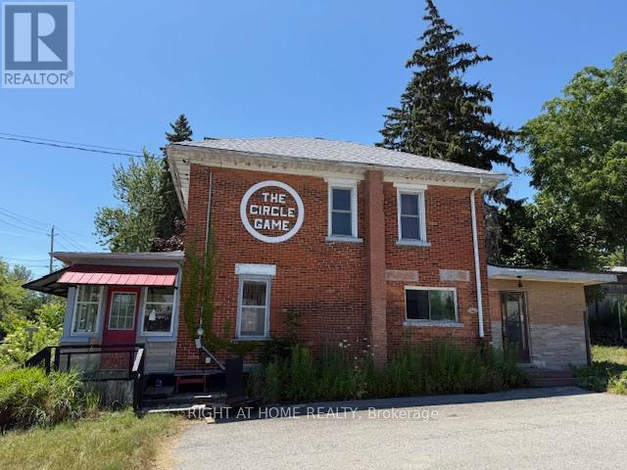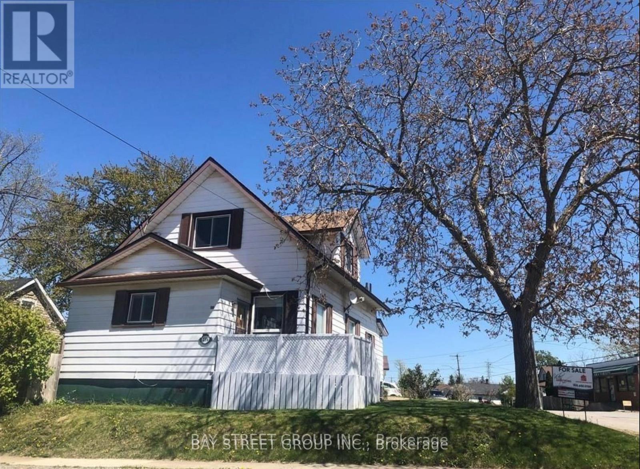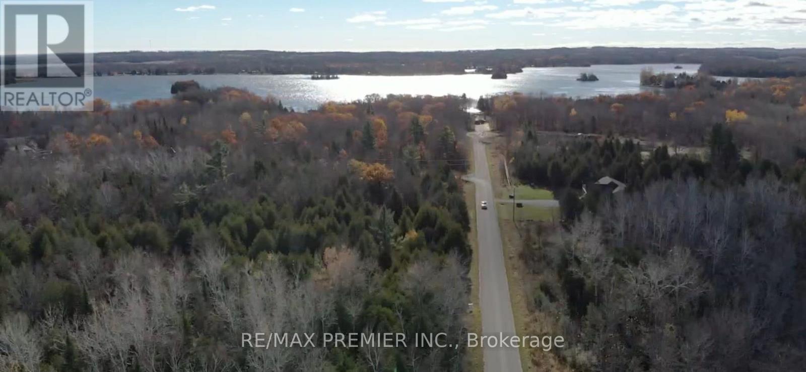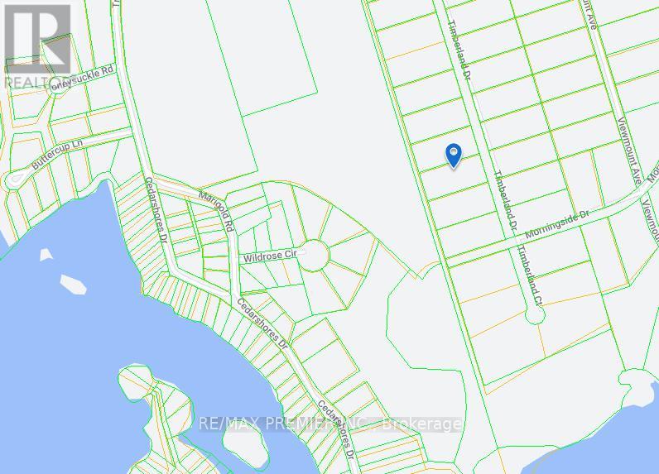1381 Crossfield Avenue
Kingston, Ontario
FOR LEASE - Looking for central living? 1381 CROSSFIELD offers it. Inclusive of a double-car garage, this 3 + 2 bed, 4 bath detached home offers open concept living and dining spaces. Vaulted ceilings and several windows allow for abundant bright light to radiate throughout the main-level home. Pairing this with its fully finished lower-level basement, this home provides ample living space. The spacious deck and backyard leaves plenty of potential for entertainment. (id:60365)
36 Valerie Court
Cambridge, Ontario
Welcome to 36 Valerie Court, a spacious raised bungalow tucked away on a quiet, family-friendly court in the heart of Cambridge. This well-maintained 5-bedroom home offers 3 bedrooms on the main level and 2 additional bedrooms downstairs, providing flexibility for growing families, multigenerational living, or home office needs. The bright main floor features newer windows that fill the large, and spacious living, dining, and kitchen areas with natural light. The kitchen received renovations seven years ago featuring plenty of cabinet and countertop space and quality appliances throughout. Each bedroom is generously sized, offering comfort and privacy for all household members. A full bathroom on the main level adds convenience. The partially finished basement extends your living space with a cozy second living room, two additional bedrooms, and a large separate laundry room, along with a second full bathroom-perfect for guests or teens seeking their own retreat. Outside, enjoy a fully fenced backyard ideal for children, pets, and entertaining. The home also includes a single-car garage and a private driveway. Located close to major amenities, highway access, schools, parks, and Cambridge's vibrant downtown, this property blends comfort, convenience, and value. A wonderful opportunity to settle into a quiet court while staying connected to everything the city has to offer. (id:60365)
30 Graywood Road
Hamilton, Ontario
Welcome to a warm and welcoming semi-detached home set in a prime West Mountain location-an area known for its great schools and unbeatable everyday convenience. Perfect for families on the go, this home places you steps from parks, shopping, transit, and all daily essentials. Inside, the main floor offers a bright and airy layout designed for comfortable family living. Wide plank light laminate flooring flows throughout, creating a modern and cohesive feel. The open-concept living room is filled with natural light from a large front window and offers plenty of space for movie nights, playtime, or hosting friends. The expansive eat-in kitchen is a standout feature-modern and functional with granite countertops, stainless steel appliances, tile backsplash, ample cabinetry, and a walkout to the backyard for effortless indoor-outdoor flow. The second floor is thoughtfully laid out with three well-sized bedrooms, each featuring generous windows to let in abundant natural light. These versatile rooms can easily serve as kid's bedrooms, a nursery, homework zone, or a peaceful office. A 4pc main bath completes this level. The lower level adds valuable versatility with an additional bedroom and a convenient 3pc bathroom-ideal for teens, overnight guests, or extended family. This bonus space enhances the home's ability to grow and adapt with your family's needs. Outside, the fully fenced backyard (2024) offers a spacious retreat for kids and pets, complete with green space, a concrete patio, a new outdoor shed (2024), and a gas BBQ hook-up for weekend grilling. Sprinkler systems in both the front and back yards add extra convenience, while the extended driveway provides parking for up to four cars. A wonderful opportunity to settle into a move-in-ready home in one of Hamilton's most sought-after family neighbourhoods. (id:60365)
467 Drummerhill Crescent
Waterloo, Ontario
Welcome to family-friendly Westvale! This thoughtfully updated 4-level backsplit sits on a quiet crescent, just steps from parks, playgrounds, walking trails, and top-rated schools. Offering 3 bedrooms, 2 full baths, and a practical layout, this detached home is built for comfortable modern living. The main level includes a bright kitchen, a formal dining area, and a living room. Upstairs are three bedrooms and a 4-piece main bath. The lower level features a warm, welcoming rec room - perfect for movie nights or relaxed gatherings. A few steps down, you'll find a 3-piece bath, a laundry area, and a finished bonus room ideal for an additional bedroom or home office. Situated only minutes from Costco, The Boardwalk, shops, restaurants, and entertainment, this move-in-ready home is a fantastic opportunity to experience the best of Westvale living! (id:60365)
7732 Butternut Blvd Boulevard
Niagara Falls, Ontario
Welcome to 7732 Butternut Blvd - a beautifully built 2018, 2,254 sq. ft. home sitting proudly on a premium corner lot. Step into a grand foyer with a convenient 2-pc bath, leading into a bright and spacious main floor featuring: Formal dining room Open-concept eat-in kitchen with quartz counters & stainless steel appliances Large living room with big windows and plenty of natural light Walkout to a fully fenced backyard On the second level, enjoy a show-stopping loft with 12 ft ceilings and double doors opening to a private balcony. The upper level includes: Laundry room 2 bedrooms + 4-pc bath Oversized primary suite with walk-in closet & 4-pc ensuite The high-ceiling (10 ft) unfinished basement provides future potential with large windows and a bathroom rough-in. Plus - a double-car garage with inside entry! Located minutes from Costco, Walmart, top schools, banks, the QEW, and all major amenities. Don't miss this one - book your private showing today! (id:60365)
3759 Hwy 3 Road
Haldimand, Ontario
Welcome home! Renovated Century Farmhouse, where character and charm meets modern living! Nestled in a quiet and desirable area on 0.92AC in rural outskirts of Hagersville surrounded by farmland and mature treed setting. Step inside and be greeted by the warmth of the abundance of natural light and desirable open concept floor plan. With approx. 1800sqft of living space there's ample room for everyone to unwind, entertain, and spend time together. The heart of the home lies in the spacious kitchen complete with stone counter tops, a large island, and stainless-steel appliances. Main floor also features a renovated 3pc bathroom, spacious living room, dining space and convenient laundry/mud room. Second levels offers 3 bedrooms and a renovated 4pc bathroom Once you walk out to the expansive yard, you'll not only enjoy the peace and tranquility but great entertainment amenities such as fire pit, lovely large gazebo perfect to relax and sip your morning coffee or gather in the evening to watch some outdoor movies. This property also features a detached garage, parking for up to 10 vehicles, unfinished partial basement with dirt floor that could be used for storage, hydro one updated from road to house, custom blinds in bedrooms/bathrooms and living room, laminate flooring throughout water pump and updated 200amp. Don't miss this amazing opportunity to live in this beautiful community approx. 30mins to Hamilton/Dunnville/Simcoe, 15mins to Lake Erie/Grand River. BASEMENT IS FOR STORAGE PURPOSES ONLY. (id:60365)
909 - 450 Dundas Street E
Hamilton, Ontario
Brand new 769 sqft unit in the sought after Trend condo complex in Waterdown East. This modern, stylish, 2 bedroom unit has an exceptional layout that will appeal to many. Bright and airy with massive windows offering natural light in every room. Features laminate flooring, gorgeous 24x24 inch tiles, upgraded light fixtures in-unit laundry and elegantly finished 4 pc bathroom. The kitchen boasts a large breakfast bar, stainless steel appliances, granite countertops, and under mount sink. The generous master bedroom includes floor to ceiling windows, and huge walk-in closet. The spacious second bedroom with floor to ceiling windows and double sliding door closet can be used for many purposes (bedroom, home office, lounging or dining space). Feast your eyes on the PHENOMENAL !!!!!!!!! 922 sqft balcony that offers spectacular views from the 9th floor and more than doubles your living space! The premium unit also includes 2 parking spaces, 1 storage locker and storage space for 1 bike. Exceptional building amenities including party room, fitness facility, rooftop patio with BBQ area, and more. Located Minutes Away From Hwy 403 & Hwy 407, Aldershot GO Station. Steps away from excellent restaurants, shops, schools, parks and trails. This spectacular unit is a must see and will not last long! (id:60365)
201 - 340 York Boulevard
Hamilton, Ontario
Prime 1,736 sq. ft. main-floor commercial space in Strathcona. Includes reception, Kitchenette, 6 offices, and shared washroom. Surrounded complementary businesses (dental, pharmacy, Pilates, Physio) with plenty of parking. Close to amenities and the new TD Coliseum. (id:60365)
7 Clinton Street
Norfolk, Ontario
*This UNIQUE brick building is for SALE Under Power of Sale As is and Where is Basis*1,108SF footprint with 1,758SF of finished space*A great investment opportunity awaits you in this well kept brick century home/business located in downtown of Port Dover which is just a short walk to the sandy beach and all of Port Dover's downtown amenities, pier, Lynn Valley Trail, fishing and canoeing on Lynn river*Port Dover locates in the area of Norfolk County, Ontario*First floor can be used for business and second floor as a 3Br+2Wr apartment or just prime residence according to zoning designation by Law Norfolk county*Previously being used as a retail business*The list of permitted uses is Attached*This property is zoned a CBD Central Business District*A partial lake view from second floor* (id:60365)
236 Beaver Street
Thorold, Ontario
This charming 3-bedroom, 2-bathroom home sits on a desirable corner lot, offering 1,300 sq ft of bright, inviting living space with large windows throughout. The main floor features a spacious living room, raised dining area, bright kitchen, and a full bathroom with laundry rough-in. Upstairs, you will find three well-sized bedrooms and an updated bathroom with a beautiful clawfoot tub. The partially finished basement includes a rec room, den, laundry room, and storage space. Outside, the rear yard is partially fenced for privacy or pets, with a deck and plenty of space to enjoy. A 20 x 20 detached garage offers both parking and a workspace, complemented by two separate gravel driveways for additional parking. Located in a quiet residential neighbourhood, this home is close to a variety store, bus route, Ontario public elementary school, McAdam Park & splash pad, with quick highway access and just minutes from Thorold, Niagara Falls, Welland, and Fonthill. Looking for AAA family tenants, reference check, credit check, job letter, pay stubs, and bank statements required. Don't miss this fantastic rental opportunity schedule a viewing today! (id:60365)
Lot 10 Timberland Drive
Trent Hills, Ontario
Investment opportunity. Vacant Residential Land with many of potential. Aprox 2 Acres, 200 feet frontage X 429 feet Depth on Timberland Drive. Close to Trent River and Burnt Point Bay. Lot 11 Also for sale on MLS. Can be purchased together or separate. (id:60365)
Lot 11 Timberland Drive
Trent Hills, Ontario
Investment opportunity. Vacant Residential Land with many of potential. Aprox 2 Acres, 200 feet frontage X 429 feet Depth on Timberland Drive. Close to Trent River and Burnt Point Bay. Lot 10 Also for sale on MLS. Can be purchased together or separate. (id:60365)

