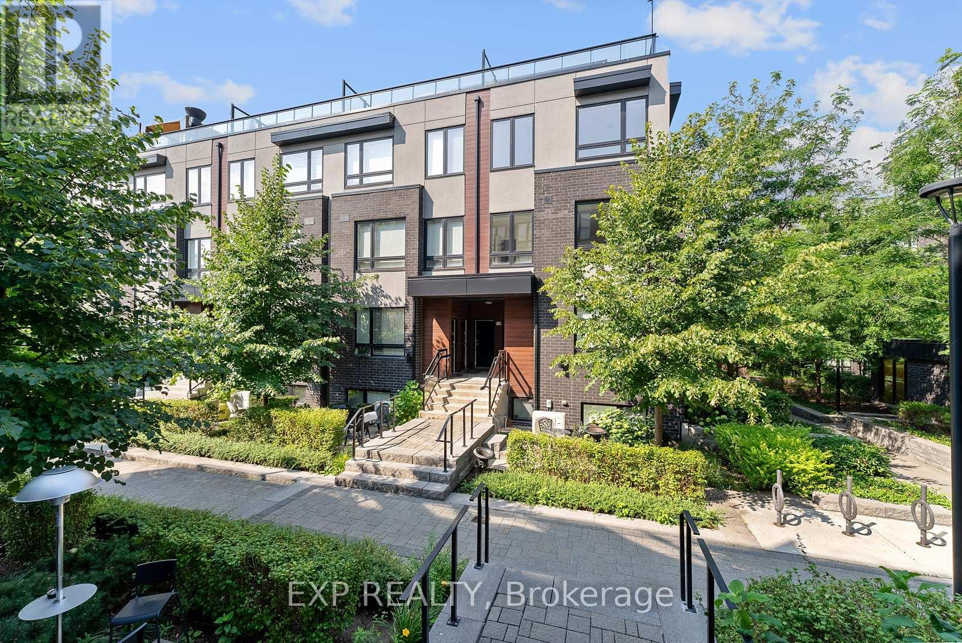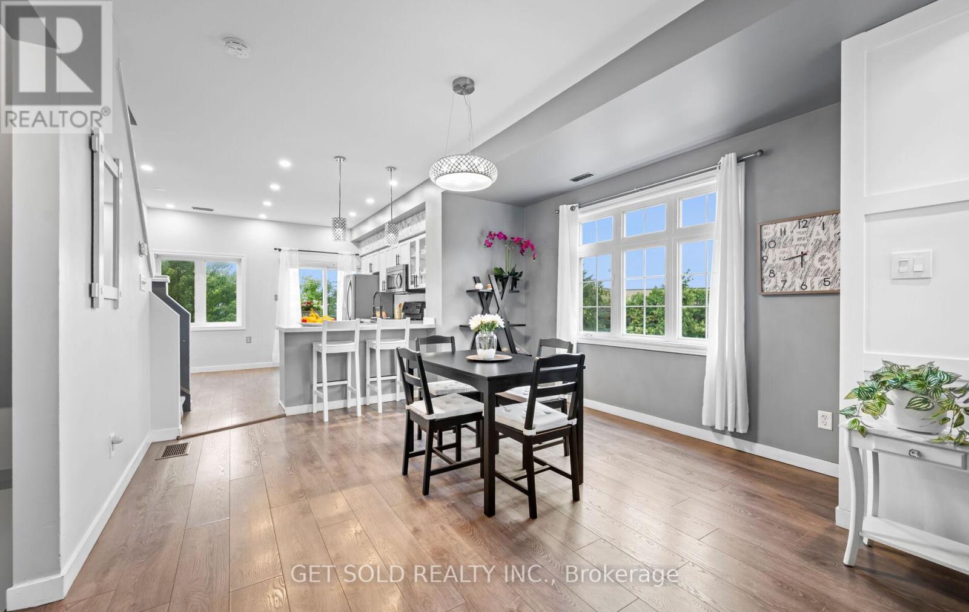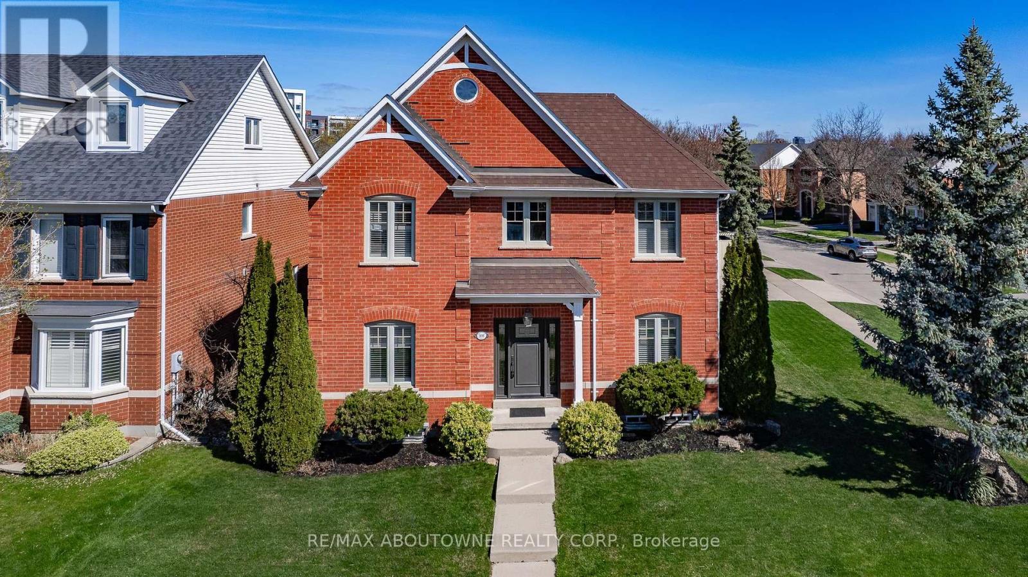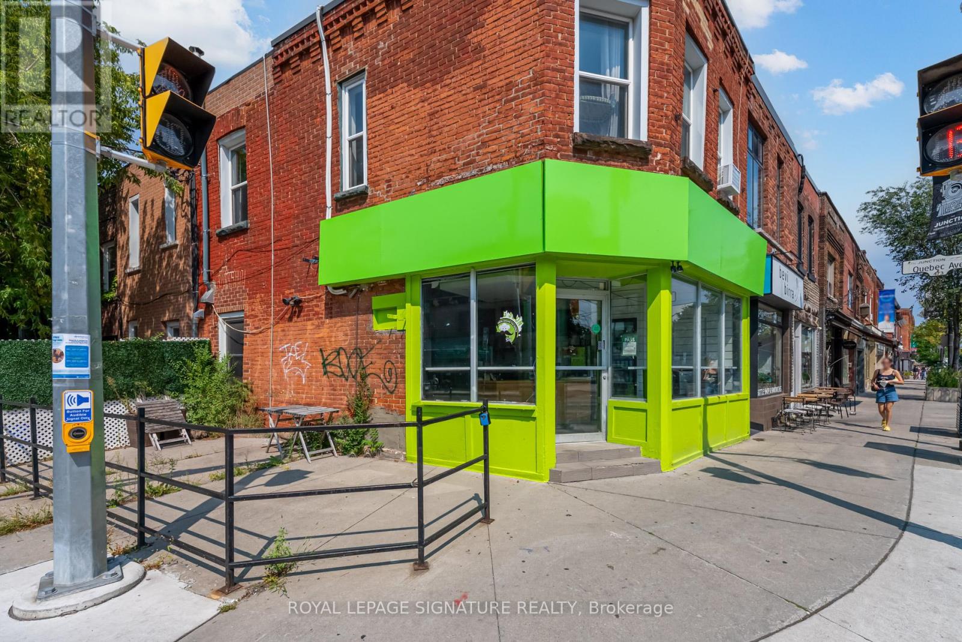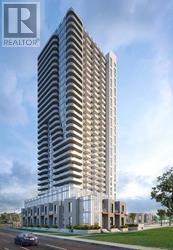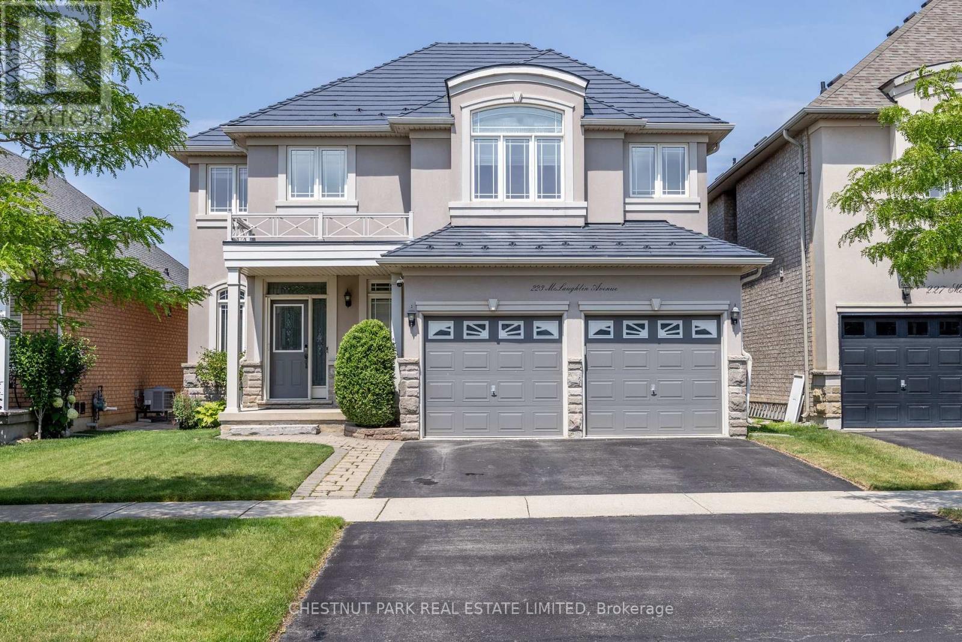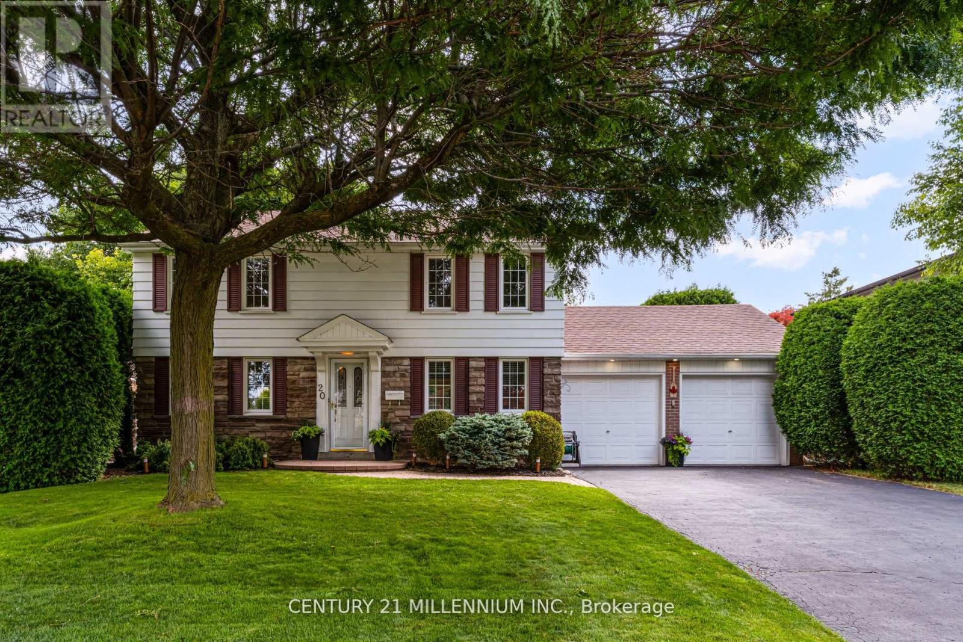312 - 1110 Briar Hill Avenue
Toronto, Ontario
Your Opportunity to Live In Briar Hill- Belgravia Neighborhood without the Neighborhood Price! Welcome to Briar Hill City Towns! Discover the perfect blend of community charm and urban convenience in this beautifully designed 1,085 sq ft end-unit condo townhouse Featuring 2 Bedrooms, 2 Bathrooms, and a Rooftop Terrace Spanning Over 3 Floors! Enjoy seamless indoor-outdoor living with your own private 233 sq ft rooftop terrace ideal for relaxing, entertaining, or summer BBQs. The bright, open-concept layout connects the living, dining, and kitchen areas, creating an inviting space for everyday living. Two generously sized bedrooms include a sun-filled primary suite with multiple windows, offering both comfort and style. Located just a 15-minute walk to TTC Line 1 and close to schools, parks, and amenities, this home also comes with PARKING and LOCKER included. Situated in a mature, family-friendly neighbourhood with top-rated school districts, this property offers condo ease without sacrificing community spirit. (id:60365)
904 - 3079 Trafalgar Road
Oakville, Ontario
Experience modern living in this brand-new 1-bedroom, 1-bathroom condo at North Oak Tower by Minto Communities, ideally located at Dundas & Trafalgar in the heart of North Oakville. This thoughtfully designed suite offers 531sqft of open-concept living space plus a private balcony, featuring contemporary finishes, a sleek kitchen with Caesarstone countertops and stainless steel appliances, and durable engineered laminate flooring throughout. The functional layout provides comfort and convenience, complete with in-suite laundry and one underground parking spot.Smart home features, including a smart thermostat, keyless entry, and energy-efficient systems, enhance everyday living. Residents enjoy access to an exceptional range of amenities such as a fitness centre, yoga & meditation rooms, infrared sauna, co-working lounge, games room, and outdoor BBQ terrace. Additional conveniences include a pet wash, bike repair station, concierge service, and beautifully landscaped surroundings.Perfectly positioned near parks, trails, shopping, Walmart, Longos, restaurants, and minutes to Oakville Trafalgar Memorial Hospital, this condo also offers excellent connectivity to GO Transit and major highways (QEW, 403, 407). The ideal choice for professionals, students, or downsizers seeking a stylish, turnkey home in one of Oakville's most desirable communities. 1 Parking Spot Included. (id:60365)
73 Piggott Mews
Toronto, Ontario
Welcome to 73 Piggot Mews, a beautifully maintained and updated end-unit townhome that blends style, comfort, and convenience. Move-in ready and thoughtfully designed, this home showcases laminate flooring throughout the living room, dining room, kitchen, and bedrooms, along with an updated modern kitchen that is both stylish and functional. Offering three spacious bedrooms, including a primary retreat with its own 3-piece ensuite, plus a sleek 4-piece bathroom on the upper level, there's plenty of space for the whole family. The main floor boasts a functional, open layout with a powder room, perfect for both everyday living and entertaining. As an end unit, the home enjoys extra privacy and natural light, while the landscaped grounds and well-kept complex add to its curb appeal. Ideally located in a family-friendly community, you'll love being just minutes to Highway 401, shopping, schools, transit, and the Humber Trail for outdoor enjoyment. A wonderful opportunity to enjoy a lifestyle of ease in a home you'll be proud to call your own. (id:60365)
101 Westchester Road
Oakville, Ontario
*OPEN HOUSE SUNDAY, SEPTEMBER 7th, 2-4PM - 101 WESTCHESTER ROAD, OAKVILLE* This is THE house!!! Completely updated and beautifully renovated family home on an oversized corner lot in Oakville's River Oaks neighbourhood. Located on a premier street, this house has been meticulously maintained and cared for by its long term owners. 4+1 bedrooms and 3.5 baths, this home has room for family and guests alike! Flexible living spaces allow for work-from-home and family to spread out. Over 4,000 sq ft of finished living space including open concept main floor with rare 9 ft ceilings. Hosting parties is a breeze when your open concept kitchen and family room flows out to the backyard, making it like an extension on the house! Completely private backyard perfect for entertaining with saltwater pool, mature landscaping and extensive patio and stone work. Fully finished basement features a large family room, wet bar, additional 5th bedroom and full bath. The main floor has a wonderful open layout while also featuring a separate living and dining room. This space was completely reimagined with a full renovation which added sq ft to both the family room and primary bedroom - you won't find another house like it! Location just couldn't be better when you consider proximity to stores, services, hwy access, coveted school catchment and not to mention the extensive trail system and Lion's Valley Park! Truly a special home, we are very pleased to offer 101 Westchester for sale! (id:60365)
836 Greycedar Crescent
Mississauga, Ontario
Welcome to 836 Greycedar Crescent, a charming family home nestled in the heart of Mississauga's sought-after Rathwood community. Surrounded by tree-lined streets and quiet crescents, this mature neighbourhood offers a true sense of community while placing you just minutes from top-rated schools, beautiful parks, shopping, and transit. The home itself features 4 spacious bedrooms along with a fully finished basement offering a separate suite and private entrance perfect for extended family or as an income opportunity. Sitting on a generous lot, the backyard is a highlight, complete with a deck that's ideal for summer barbecues, entertaining, or simply unwinding. Inside, the expansive kitchen serves as the heart of the home, designed for both everyday living and family gatherings. With its combination of space, versatility, and location, this property delivers comfort and opportunity in one of Mississauga's most desirable neighbourhoods. (id:60365)
6785 Snow Goose Lane
Mississauga, Ontario
Welcome to 6785 Snow Goose Lanes. Located in the Desirable & Unique Trelawny neighbourhood. Situated on a well treed very private lot at the end of the Cul-de-sac with tremendous Curb Appeal. This stunning 2830 sq ft home is meticulously maintained & beautifully redesigned with high end finishes & tasteful decor in 3600 sq ft of living space. The open concept Family Room features a floor to ceiling gas fireplace & ship-lap ceiling, combined with the Renovated Chef's kitchen w/granite counters, induction cooktop & wine fridge built-into the island, beautifully designed to take advantage of angles & windows to provide tons of natural light. The spacious separate Living & Dining rooms w/crown mouldings, wainscotting and gas fireplace are perfect for entertaining as is the marble floored Powder Room. The Primary Suite is huge w/sitting area, custom closet & Barn Doors to an Ensuite bath w/2 sinks, separate shower & Luxurious Claw Foot Tub. 3 more spacious Bedrooms & 4 piece Bath await you on the 2nd floor. The basement is a perfect place for guests, nanny or teenager with a spacious Bedroom, double closet, large 4 piece bath & open concept living space w/bookcases, electric fireplace and Kitchenette with B/In Microwave & B/In Beverage Fridge, perfect for late night snacks. What truly makes this home special is the private oasis backyard. It is Beautifully Landscaped with Trees, perennials, flowering shrubs and heated 16 x 32 in-ground pool all beautifully lit at night (Liner 2024). The resurfaced (2025) large custom multi-level deck has a sunken hot tub, composite railings with B/In lights & BBQ gas connection. Perfect for summer entertaining or lounging by the pool. Completing the outdoor paradise are garden sheds, lawn irrigation system, fenced area for the pool equipment and a spot that would be perfect for a kids climber. Don't Miss This One Of A Kind home in a One Of A Kind Safe & Family Friendly Neighbourhood. This could be your Move In Ready Forever Home! (id:60365)
3074 Dundas Street W
Toronto, Ontario
Charming Corner Retail with Patio in the Heart of the Vibrant Junction. This bright corner retail space offers approx. 750SF plus a welcoming patio perfect for a variety of business ventures. Formerly home to Freshii, the space provides an ideal footprint for food, retail, or service concepts. With excellent visibility, steady foot traffic, and the unmatched character of this sought-after neighbourhood, this is a rare opportunity to bring your business vision to life. (id:60365)
3106 - 8 Nahani Way
Mississauga, Ontario
Beautiful 2 Bedrooms With 2 Full Baths Condo Available For One Year Lease. Balcony Wrap Around The Condo. 24 Hours Security, Parking + Locker. Beautiful Clear view, Very Bright And Spacious Open Concept Layout, 9'Ceilings, Stainless Steel Appliances, And A Full-Size Whirlpool Washer/Dryer. Amenities Include Outdoor Pool, Terrace With Bbq, Gym, Yoga, Party Room, Business Center, Billiards, Lounge Area, Guest Suites + More. Close To Square One Mall, Sheridan College, Celebration Square, Go Bus Terminal, Hwy 403,401 & 407, Schools, Parks And Library. (id:60365)
223 Mclaughlin Avenue
Milton, Ontario
223 McLaughlin Avenue is a truly exceptional, detached home in the highly desirable Willmott neighbourhood of Milton. Sitting on a large, 43X102ft lot, this expansive 4+2 bedroom, 4 bathroom turnkey family home offers a fantastic layout, with great design, versatility, and space. 223 Mclaughlin Avenue presents large principal spaces that flow seamlessly one each level. The main floor foyer with its 2-pc powder room branches into either the formal dining space or the full, eat-in kitchen with separate breakfast area and walk-out to rear yard. The spacious living room, with gas fireplace and large windows is bathed in natural light and is an ideal area to host, relax, or spend time with family. A secondary entrance from the built-in garage enters through the practical main floor laundry room with wash basin. The second floor includes 4 bedrooms, with a large primary and 4-piece ensuite, and 3 other sizeable bedrooms sharing a separate 4-piece bathroom. The lower level, replete with a 5th convenient bedroom for guests or extended family, recreation room, gym, media/office space and 4-piece bathroom is a bonanza for large families looking for extra space to spread out. 223 McLaughlin Avenue is one block from Milton Community Park with the Milton Sports Centre, dog park, tennis club, skate park, and splash pad, and offers a number of other opportunities right outside your door including transit, highly-rated public schools, hospital and access to highways, shopping, and restaurants. This property is an incredible opportunity to move in and grow, and enjoy a fantastic lifestyle in one of Miltons finest neighbourhoods. (id:60365)
5 Riverstone Drive
Brampton, Ontario
Discover timeless elegance and exceptional craftsmanship in this distinguished executive detached residence, This Five Bedroom & Five Bathroom Home is situated on a coveted 50-foot lot, offering exquisitely appointed spaces across the main and second floor. Designed with refined living and grand-scale entertaining in mind, this stately home offers a seamless blend of sophistication, comfort, and versatility with over 4,500 sqft of combined living space. The main level welcomes you with rich hardwood flooring throughout, a private office retreat, a gracious family room with a gas fireplace, and a sprawling dining area, ideal for hosting unforgettable gatherings with family and friends. Upstairs, the elegant primary suite serves as a luxurious sanctuary, featuring dual walk-in closets and a lavish 5 piece spa-inspired ensuite. All secondary bedrooms are generously sized to accommodate king-sized furnishings and enjoy convenient access to Jack & Jill bathrooms, offering comfort and privacy for every member of the household. A separate entrance to the basement enhances the homes flexibility, providing access to a spacious living area, an oversized bedroom and full bathroom, plus two additional unfinished rooms perfectly suited for a future kitchen and additional bedroom. Step outside to your private oasis backyard, where lush landscaping creates a serene escape perfect for summer entertaining or quiet relaxation. Elegant, expansive, and thoughtfully designed this is a rare opportunity to own a residence of distinction in a class of its own. Minutes to Hwy 427. Steps to Claireville Conservation Area, schools and public transit. ******* New A/C 2025, New Furnace 2022***** (id:60365)
5686 Whitehorn Avenue
Mississauga, Ontario
Welcome to this exceptional and extensively upgraded home offering over 3,900 sq ft of well-designed living space, fully finished lower level that delivers flexibility for todays dynamic family lifestyle. The main floor boasts a spacious living room with a striking double-sided fireplace connecting seamlessly to the cozy family room. The renovated eat-in kitchen overlooks the family space and walks out to a private interlock patio and fully fenced yard ideal for outdoor dining and entertaining. A formal dining room completes the main level, perfect for hosting gatherings. Upstairs features four generously sized bedrooms, including one with semi-ensuite access. The primary suite is a true retreat with a walk-in closet, private sitting area, and a spa-like 4-piece ensuite with a soaker tub and separate shower. A second-level family room with gas fireplace offers a bonus lounge or media space. The finished lower level includes a large rec room, 2 bedroom, exercise area, office space, and a full 3-piece bathroom ideal for guests or a home gym setup. Extensive upgrades include:New Lennox furnace & AC (2023), Flat ceilings throughout (no popcorn!), Pot lights and upgraded light fixtures across the entire home, Smart switches, dimmers & premium power outlets, New WiFi-enabled garage doors & insulated garage, Upgraded attic insulation for energy efficiency, Partially updated washrooms for a fresh, modern feel, Freshly painted throughout in neutral tones, Unique rubber driveway & new front door for standout curb appeal. This home blends space, style, and smart living with offers accepted anytime a must-see opportunity for families seeking both comfort and convenience. (id:60365)
20 Alderway Avenue
Brampton, Ontario
Gorgeous curb appeal in this fully detached two-storey home in much sought after Ridgehill Manor---Brampton's Best Kept Secret--mature, executive, established neighbourhood adjacent to 34 acres of Conservation/Park with Fletcher's Creek running through it. Featuring a completely private backyard with extra tall hedging truly makes this the perfect property! Beautiful main level floor plan featuring a centre hall plan with large living and dining room open concept design with upgraded dark tone hardwood flooring, crown molding, extra large picture window overlooking backyard. Cozy main floor family room/den with upgraded hardwood flooring and bright windows. Updated eat-in kitchen with ample white cabinetry, dark contrasting counters, double sinks/window view to yard, mirrored backsplash, deep pot drawers, large picture window in eat-in breakfast area/remote controlled California shutters, cook top, built-in oven, dishwasher/washer, gas dryer, walk-out to side yard. Four spacious bedrooms, semi-ensuite bathroom. Huge recreation room with dry bar, huge laundry room/storage. Central air, high efficiency gas furnace, electric garage door openers, true double car garage (two doors), garden service door, double width driveway accommodating up to 4 cars. Walking to Downtown, public transit, primary/secondary schools. Shows beautiful! (id:60365)

