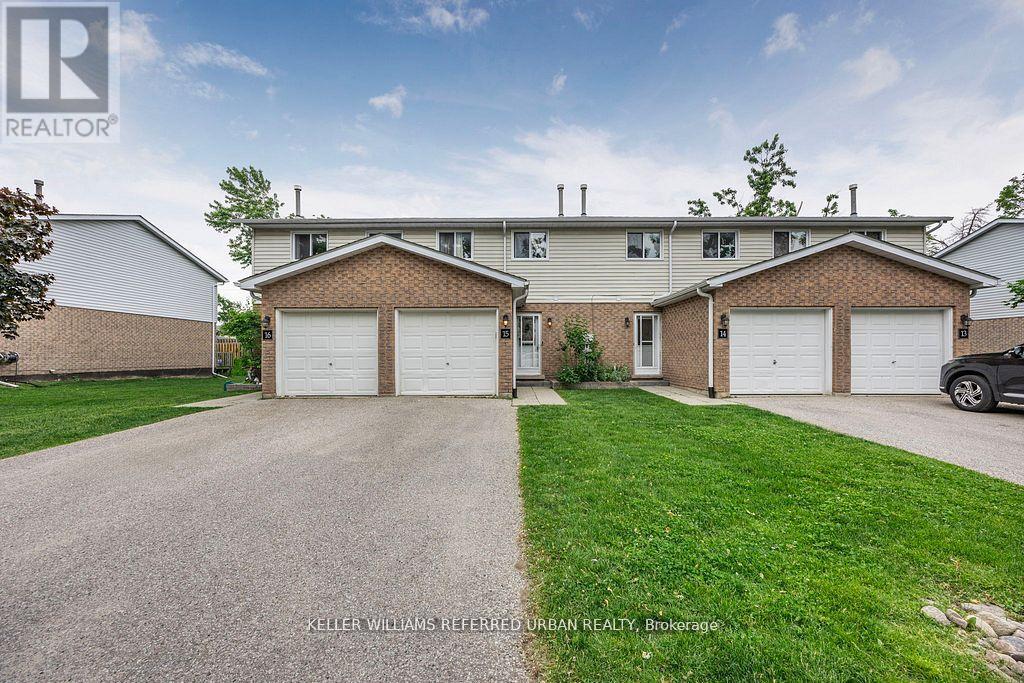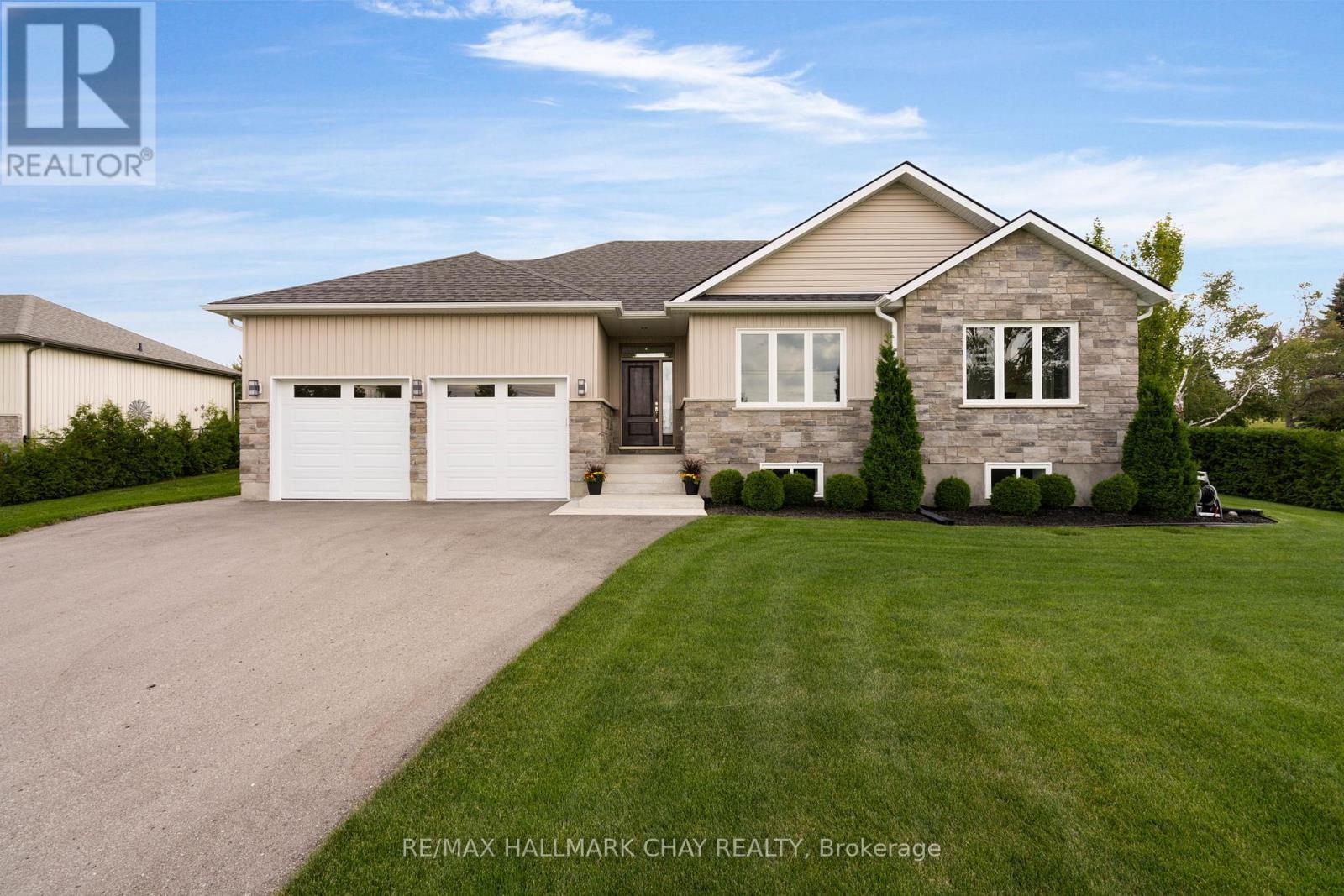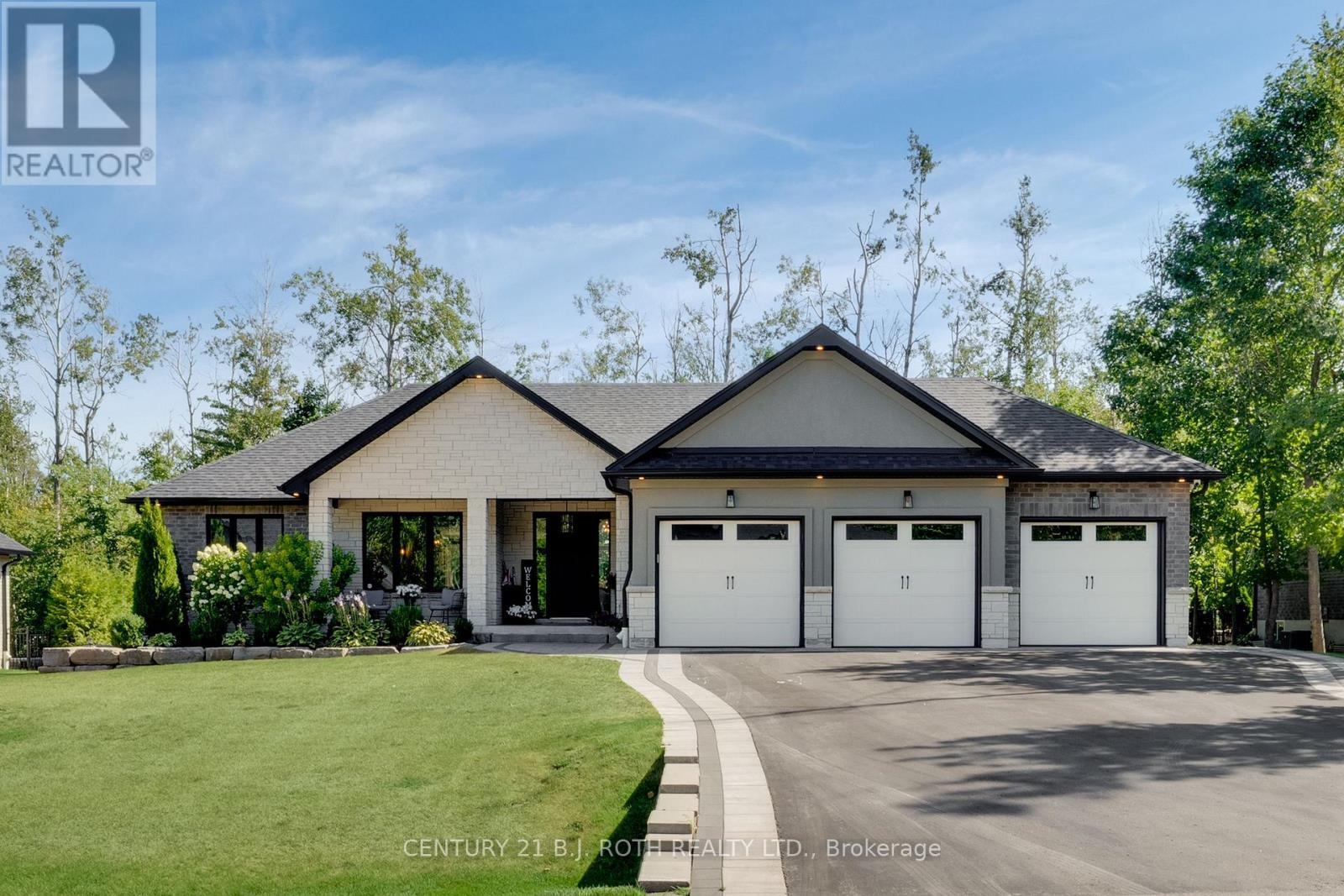79 Franks Way
Barrie, Ontario
**Comfort, Convenience & Charm The Perfect Place to Call Home** Welcome to this delightful and well-maintained townhome, thoughtfully designed for easy living and peaceful enjoyment. Walking distance to the **Allandale Waterfront/Beach** and **GO Station to Toronto**, this home offers the perfect balance of **quiet comfort** and **convenient access** to everything you need. Inside, you'll find **3 spacious bedrooms**, offering plenty of space for guests, young children, or a functional home office. The **modern kitchen** features an island with a double sink, built-in dishwasher, and a generous pantry, perfect for preparing meals with ease or entertaining loved ones. The **bright dining area** walks out to a **beautifully private, tree-lined backyard** with a **premium deep lot**, it's a serene outdoor space to enjoy your morning coffee, tend a small garden, or host quiet gatherings in natures embrace. Additional features include a **single-car garage** and a **private driveway with room for multiple vehicles**, offering peace of mind and convenience for both you and your visitors. Situated in a **friendly, walkable neighbourhood** with nearby **parks, walking trails, shops, and top-rated services**, this is a wonderful place to feel at home. (id:60365)
15 - 325 West N Street
Orillia, Ontario
This bright and spacious townhome is the perfect opportunity for those seeking comfortable, affordable living without compromise. Offering four bedrooms and a functional layout, this home is ideal for families, first-time buyers, or down-sizerslooking for space and value. Move-in ready with updated engineered laminate flooring throughout, a convenient front and garage entry into the laundry room and open concept living/dining area that walks out to a deck and yard, perfect for entertaining. The finished lower level offers a cozy media room with a reading nook and a large bedroom. Centrally located just minutes to Hwy 11, downtown Orillia, schools, shopping, and beautiful Lake Couchiching. Enjoy worry-free homeownership with maintenance fees that include lawn care, snow removal, and building structure insurance. **EXTRAS** engineered laminate floors (2021) stainless steel Samsung fridge, stove and dishwasher (2020) built-in microwave (2020) Insigna washer and dryer (2019), shingles (2016) hot water tank and furnace are owned. (id:60365)
32 Goodwin Drive
Barrie, Ontario
Welcome to 32 Goodwin Drive. This bright and spacious end-unit townhome combines a fantastic location with rare privacy just a short walk to the GO Station and amenities, yet backs onto peaceful greenspace and trails. The main floor features a sun-filled, open-concept living and dining area with engineered hardwood (2019), pot lights, and newer stainless steel appliances (2023). From the dining room, walk out to a spacious deck and large backyard with no rear neighbors, the perfect spot to unwind and enjoy nature. A convenient powder room with a new toilet (2024) completes the main level. Upstairs, you'll find a generously sized primary bedroom with semi-ensuite access to the updated 4-piece bathroom (2022), along with two additional bedrooms that both have plenty of closet space. The basement is studded and ready for finishing, complete with a bathroom rough-in, utility room, and new washer & dryer (2024). Recent upgrades include: furnace (2024), windows (2023) (except powder room), rear patio door (2023), water softener (2023), ducts cleaned (2025), new smoke detectors, new garage door spring & keypad opener (2025), plus freshly painted office & primary bedroom (2025).This home is move-in ready with updates that provide both comfort and peace of mind. Book your showing today! (id:60365)
1415 15 16 Side Road E
Oro-Medonte, Ontario
Elegance meets nature with this custom-built Bungalow in the heart of Oro-Medonte. A beautifully landscaped 109 ft x 198 ft lot with stunning views of surrounding forest and EP land! The main floor is an entertainers dream with open concept, expansive windows that embrace sunlight from east to west, 10-foot tray ceilings, pot lights and hardwood floors throughout. Chefs kitchen offers plenty of prep space on the quartz counters, custom cabinetry and high-end SS appliances. Walkout to the fully covered 150 Sq Ft deck with extension overlooking the large treed back yard that provides plenty of privacy. Three Large bedrooms and two full bathrooms, primary with large walk-in closet and spacious ensuite. Convenient Main floor laundry and Inside access to fully insulated oversized garage. Large, paved driveway parks 8+ vehicles. Premium end lot in East Oro development with no homes to the West. A/C plus Heat Pump, 200 Amp service... Steps to school, close to skiing, golfing, boating, beach, hiking, trails, shopping, quick highway access for commuters... Don't miss out! (id:60365)
206 - 102 Aspen Springs Drive
Clarington, Ontario
Welcome to this rarely offered 2 bed 1 bath corner unit offering approximately 920 square feet of bright living space. This condo is located in one of Bowmanville's most desirable communities. It features a dining area perfect for entertaining, a bright and cozy living room and a spacious kitchen. The primary bedroom offers a relaxing retreat, while the second bedroom is perfect for a guest room, office or a future nursery. This unit includes hardwood floors, pot lights and California shutters throughout. Additional features include in suite laundry, a dedicated storage locker, and 1 parking spot with municipal parking permits available for added flexibility. The unit also includes access to a fitness centre, recreational room and visitor parking. Located just minutes from shopping, dining, and picturesque trails. The future Go train station will be within walking distance, and easy access to the 401 highway makes commuting a breeze. Don't miss the opportunity to own one of the most sought after layouts in the condo! (id:60365)
154 Terry Fox Drive
Barrie, Ontario
Beautiful 3 Bedroom Family Home On A Quiet Street In Barrie! Amazing Layout, Open Concept Kitchen &Family Rm Overlooking A Huge Backyard. Upgraded Kitchen, With Centre Island, Use of Basement WalkOut Separate Entrance. Space & Bar. Desirable Location Close To Schools, Walking Trails, Parks, AllAmenities. (id:60365)
8 Canterbury Circle
Orillia, Ontario
Welcome to 8 Canterbury Circle, formerly the builders model home, showcasing premium finishes and thoughtful upgrades throughout. Nestled in a charming enclave of well-kept bungalows in Orillias desirable North Ward, this quiet street is lined with homeowners who take pride in their properties, creating a warm and welcoming community. Designed with mature buyers in mind, the spacious layout offers the ease of single-level living, including main-floor laundry, without sacrificing style or comfort. The main level features 2 bedrooms, 2 full bathrooms, and an open-concept kitchen with a central island that flows seamlessly into the dining and living areas. Step through the living room to a large deck, perfect for morning coffee or evening barbecues. Quality interior finishes include 9' ceilings, upgraded trim and door casings, laminate flooring, timeless white shaker cabinetry, stone backsplash, under-cabinet lighting, stainless steel appliances, designer light fixtures, a cozy gas fireplace, a front loading laundry pair, and a tiled glass-enclosed shower in the primary ensuite. The fully finished lower level adds versatility with a large bedroom, full bathroom, and a spacious recreation room, all easily accessible via the convenient chairlift. Lower patio sliders are equipped with security shutters for added peace of mind. Outside, enjoy an oversized single-car garage and driveway, stone front steps with railings, and a private backyard retreat. Whether you're considering retirement or downsizing, this home offers the perfect blend of comfort, community, and convenience. ** This is a linked property.** (id:60365)
9 Byers Street
Springwater, Ontario
Welcome to 9 Byers Street, A Masterpiece in Prestigious Cameron Estates. Located in Springwater's most desirable upscale neighbourhood, this Snow Valley beauty offers refined living among contemporary, newly built executive homes. The 2,130 sq.ft. main level boasts 3 bedrooms and 2 bathrooms, elevated with wide-plank hardwood, designer tile, vaulted and smooth ceilings with recessed lighting, a cozy gas fireplace, and a built-in Sonos sound system. The chefs kitchen features granite and quartz counters, under-cabinet lighting, white shaker cabinetry with crown moulding, a walk-in pantry, ceramic backsplash, and premium KitchenAid appliances, including a wall oven, convection microwave, gas cooktop, and bar fridge. The primary suite offers patio access to the hot tub, a spa-like ensuite with heated floors, and a walk-in closet with direct laundry access. The finished basement adds 2 bedrooms, a full bath (plus rough-in), a home gym, and a 28' wet bar with quartz counters, shiplap accents, and luxury vinyl flooring. Outside, enjoy extensive stonework, a covered deck, firepit, triple-car garage, full irrigation system, and a spacious driveway. Minutes to Snow Valley Ski Resort, Vespra Hills Golf Club, and Barrie Hill Farms, this property blends luxury, space, and lifestyle in a premier location. (id:60365)
410 Codrington Street
Barrie, Ontario
Welcome to 410 Codrington St. Where Timeless Charm Meets Endless Potential Tucked away on one of Barrie's most sought after streets, 410 Codrington offers a rare blend of character, comfort, and opportunity. Set on a sprawling 63 x 200 ft lot, this classic home sits among mature trees and established landscaping in a neighbourhood known for its pride of ownership and transformative home renovations. Step inside to discover a sun soaked interior, with large south facing windows that bathe the living spaces in natural light. Hardwood floors run throughout much of the home, creating a warm and welcoming backdrop for any personal design style. The layout is thoughtfully planned with 4 bedrooms and 2 bathrooms, complemented by a family room, dining area and a functional kitchen ready for your vision. The newly updated basement offers the perfect bonus space whether you're looking for a private home gym, a cozy movie night retreat by the fireplace, or a vibrant games room for the whole family. The charm doesn't stop inside. The oversized lot provides ample room for expansion, a future garden suite, or simply a peaceful backyard escape. Picture summer evenings on the back deck with a BBQ and fire pit, surrounded by towering trees and the sound of nature. There's also a convenient built in garage with interior access through a custom mudroom perfect for everyday living and if you're someone who dreams of lakeside living, you're in luck: stunning lake views are visible from inside the home, nearby marina, waterfront parks, and trails make it easy to enjoy Lake Simcoe's shoreline lifestyle. Codrington Street has become a canvas for architectural transformation, with many nearby homes receiving stunning modern upgrades, this is your opportunity to create your own masterpiece in an established and coveted community. *ARCHITECTURAL DRAWINGS FOR HOME EXPANSION / ADDITION AVAILABLE FROM SELLER* (id:60365)
124 Ritchie Crescent
Springwater, Ontario
Welcome to 124 Ritchie Crescent, where refined design meets peaceful country charm. This beautifully crafted bungalow by Still Homes backs onto endless acres of farmland, offering privacy and breathtaking views. With over 2,300 sq. ft. of thoughtfully finished living space, this home blends luxury, comfort, and style. The main level features two spacious bedrooms, two full bathrooms, and convenient main-floor laundry. The finished lower level adds a third bedroom, a full bath, and a home office that can easily function as a fourth bedroom. With direct access from the garage, the basement is ideal for in-laws or extended family. Upgrades throughout include engineered hardwood floors, smooth 9' ceilings with pot lights and designer fixtures, a fireplace with built-in shelving, and a custom 12' x 8' patio door that frames the open farm views. The foyer, bathrooms, and laundry area feature upgraded ceramic tile, and the trim and window casings have all been upgraded. The kitchen is a showpiece with quartz counters, white shaker cabinetry, a farmhouse sink, tiled backsplash, under-cabinet lighting, a gas range, chimney hood fan, stainless steel Maytag appliances, and a water line to the fridge. Downstairs, you'll find luxury vinyl floors, smooth ceilings, cinema pot lights, and a spa-like bathroom with heated tile and a glass shower. If you're looking for a move-in-ready home with top-tier finishes and peaceful surroundings, this one is a must-see. (id:60365)
302 - 56 Lakeside Terrace
Barrie, Ontario
Welcome to this bright and stylish 1-bedroom, 1-bathroom condo located on the 3rd floor of one of Barries newer, professionally managed buildings. This modern unit features an open-concept layout with large windows and quality finishes throughout. The kitchen offers contemporary cabinetry and appliances, opening into a comfortable living area - ideal for both relaxing and entertaining. The spacious bedroom includes a generous closet, while the sleek 4-piece bathroom adds a touch of luxury. Enjoy the added convenience of in-suite laundry and underground parking. Perfectly located close to RVH Hospital, Georgian College, shopping, restaurants, public transit, theatres, and minutes to Hwy 400 and Barrie's beautiful waterfront - this condo offers the ideal blend of comfort, convenience, and lifestyle. (id:60365)
23 Spencer Trail
Oro-Medonte, Ontario
Welcome to this beautifully maintained and thoughtfully updated raised bungalow, perfectly situated in the highly desirable community of Shanty Bay! Set on a huge private lot with endless possibilities, this home offers both comfort and flexibility for today's lifestyle. Step inside to find an updated kitchen, stylish light fixtures, pot lights, smooth ceilings, fresh paint, and shining hardwood flooring throughout the main level. The spacious layout provides a warm and inviting atmosphere, ideal for everyday living and entertaining alike. The open-concept eat in kitchen has been gorgeously finished with a generous island with casual seating, stainless steel appliances and a walk out to the rear deck. The finished basement features oversized windows providing tons of natural light. The third bedroom plus rec room and games area is perfect for growing families or guests. The oversized double garage includes a convenient man door leading to the backyard, offering easy access for outdoor activities. The expansive deck has been upgraded with modern railings and creates an ideal setting for relaxing or hosting gatherings. This home has been meticulously maintained with many recent improvements, including upgraded attic insulation and soffit vents in 2019, a new electrical panel with portable generator partial backup capability in 2020, and deck added in 2021. The furnace was replaced in 2022, while the sump pump and basement flooring and lighting were updated in 2025. Additionally, the septic tank was professionally recently serviced, giving peace of mind to future owners. Located just a short walk to the highly regarded Shanty Bay School and close to the water, this home offers a peaceful setting with quick access to Barrie and all major amenities. Dont miss this incredible opportunity to own a move-in-ready home in one of the area's most sought-after locations! *some photos in basement have been virtually staged*. (id:60365)













