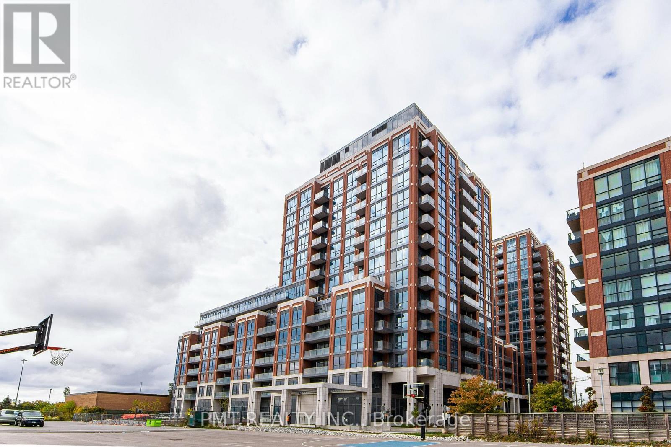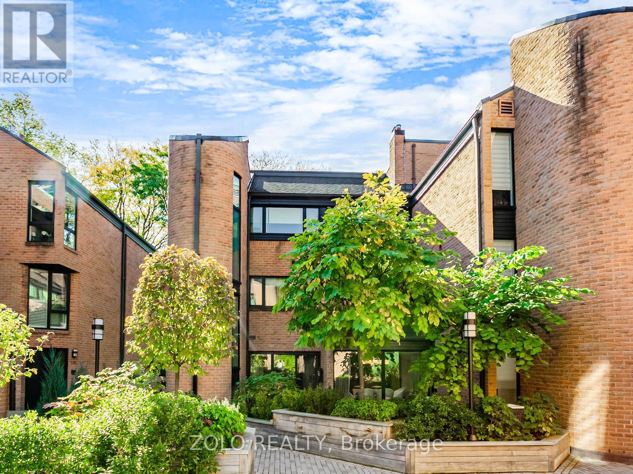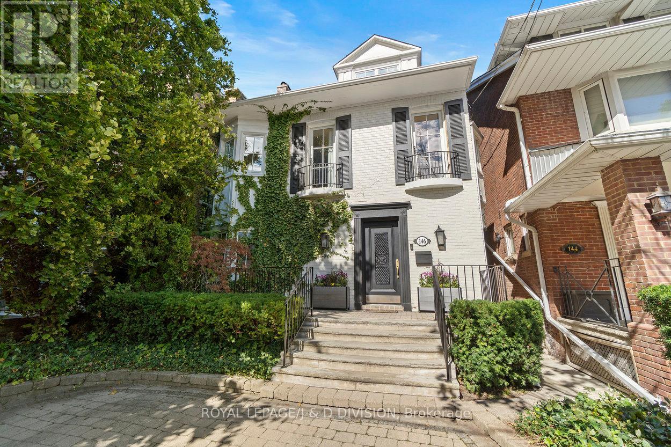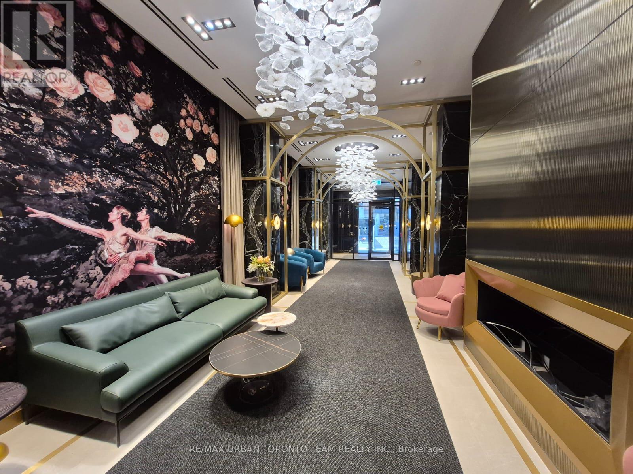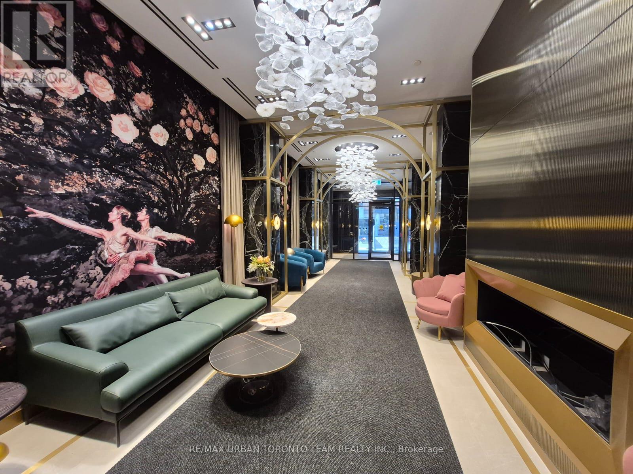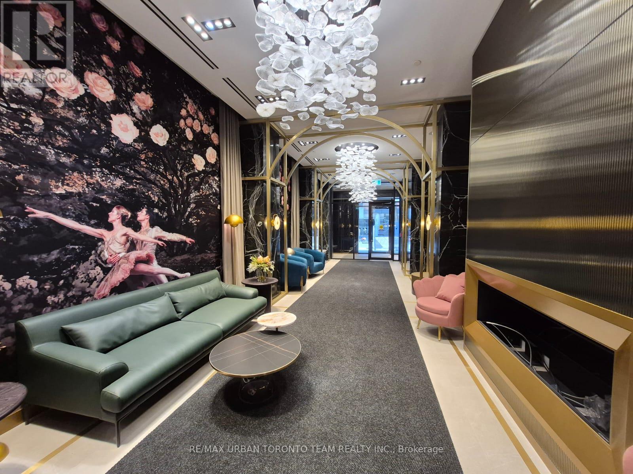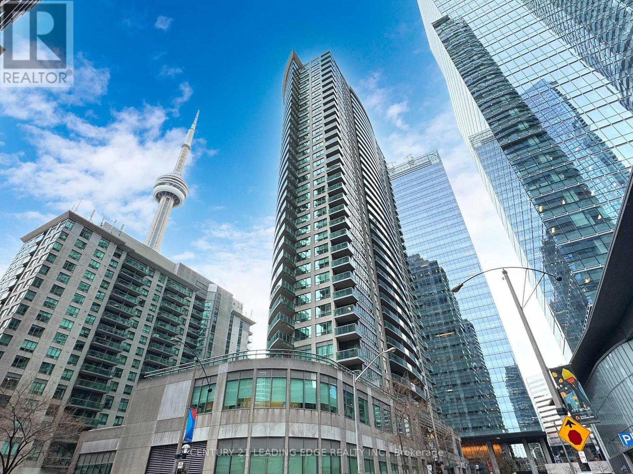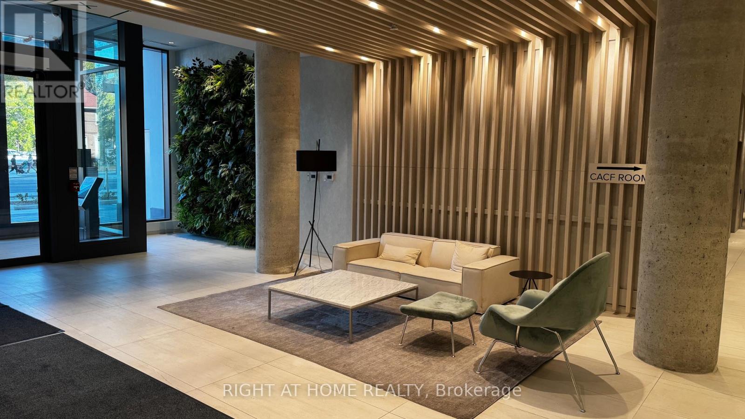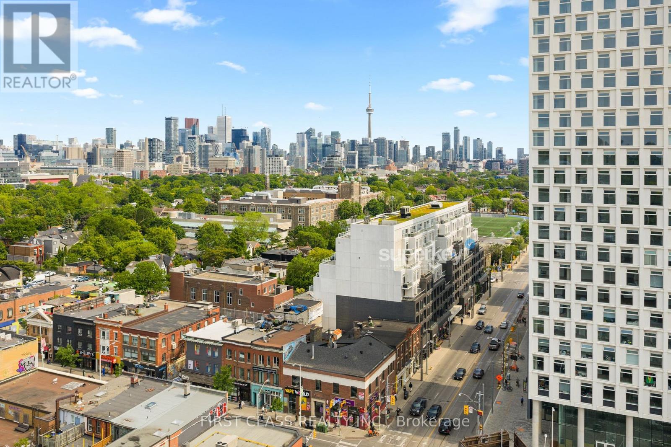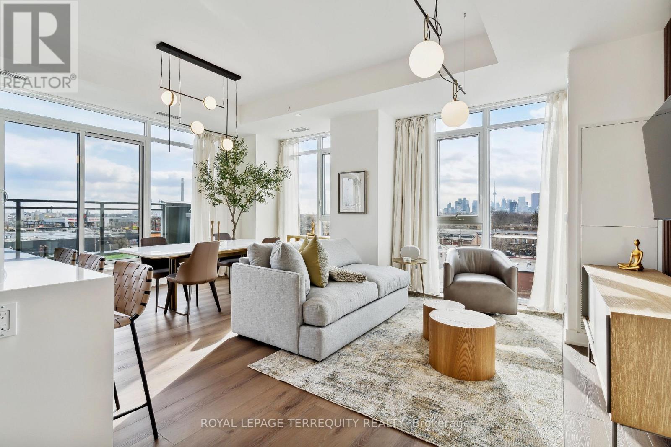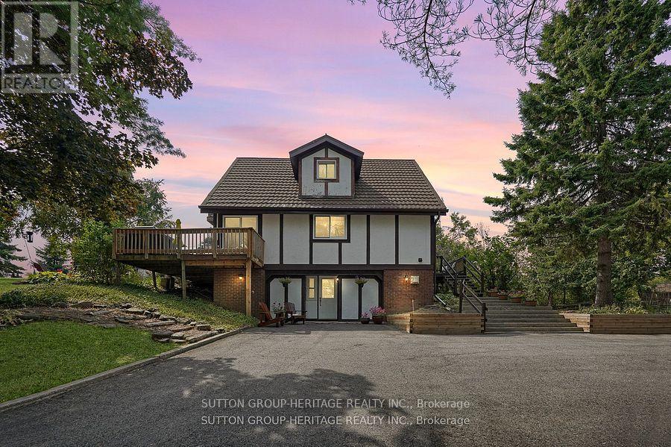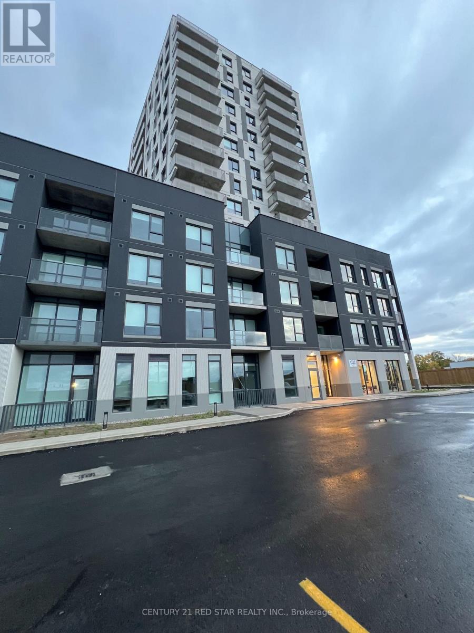301 - 31 Tippett Road
Toronto, Ontario
Welcome to 31 Tippett Road, Suite 301 - a modern condo offering comfort, style, and convenience in the heart of Clanton Park. This bright and functional suite features an open-concept layout with large windows that fill the space with natural light, a sleek kitchen with contemporary finishes, and a private balcony perfect for your morning coffee or evening unwind. Enjoy access to a full range of building amenities, including a fitness centre, rooftop terrace, party room, and concierge service. Ideally located just steps from the Wilson Subway Station, Yorkdale Mall, shops, dining, and quick access to Highway 401, this residence delivers the perfect balance of urban living and everyday comfort. (id:60365)
109 - 10 Walker Avenue
Toronto, Ontario
Elegant 3-Bedroom Corner Townhome, located on one of the best streets in Summerhill (no through-traffic between Yonge and Avenue Rd). Offering over 2250 sq. ft total living space, stunning hardwood floors, two private terraces, and two premium underground garage spots, this home combines generous scale, thoughtful upgrades, and unmatched convenience. Spacious primary retreat has vaulted ceilings, custom millwork, custom California Closets Wardrobe, and a fully renovated spa-like bathroom with premium features including heated floor. Spacious combined living/dining room with fireplace (**requires minor modifications to be functional - ask Agent for details**). Newer appliances. Countless upgrades throughout, including custom built-ins and modern kitchen. OPEN HOUSE SAT NOV 1, SUN NOV 2, 2pm- 4pm (id:60365)
146 Balmoral Avenue
Toronto, Ontario
Located in the heart of Deer Park, 146 Balmoral Avenue is a rare blend of timeless sophistication and modern comfort. This detached four-bedroom residence was completely reimagined with exceptional craftsmanship, offering approximately 2,305 square feet above grade plus a finished lower level, for a total of 3,407 square feet of beautifully designed living space. The main floor flows through elegant formal rooms with statuario marble fireplaces and white oak hardwood floors, into a custom chef's kitchen featuring La Cornue, Thermador, and Miele appliances. Statuario marble counters pair beautifully with the clean-lined backsplash and bespoke cabinetry, creating a space that is both functional and refined. The adjoining family room is warm and inviting, with radiant-heated floors and French doors that open to a private, landscaped garden with a nearly maintenance-free turf, a children's play area with climbing wall, sandbox, and clubhouse, and a large garden shed surrounded by mature trees. Upstairs, the primary suite offers a wood-burning fireplace, dressing room, and spa-inspired ensuite, while French doors from the bedroom lead to a peaceful treetop terrace. A second bedroom and a five-piece main bath complete this level, with two additional bedrooms above. The lower level includes a recreation room, powder room, laundry, and storage. With legal front-pad parking, this home is steps to top schools, parks, transit, and Yonge Street amenities. (id:60365)
2803 - 771 Yonge Street
Toronto, Ontario
Brand New Adagio (going through final construction stages) - 743 Sq Ft 2 Bed and 2 Full bathrooms - Flamenco Floor Plan Nestled In The Vibrant Heart Of Yorkville Exquisitely Crafted By Giannone Petricone & Associates, Adagio Soars 29 Stories At The Prestigious Corner Of Yonge & Bloor. (id:60365)
2801 - 771 Yonge Street
Toronto, Ontario
Brand New - Never lived in - Rhumba Floor Plan at Adagio (going through final construction stages) - 823 Sq Ft - 2 Bed Plus Den and 2 Full bathrooms - Nestled In The Vibrant Heart Of Yorkville Exquisitely Crafted By Giannone Petricone & Associates, Adagio Soars 29 Stories At The Prestigious Corner Of Yonge & Bloor. (id:60365)
2802 - 771 Yonge Street
Toronto, Ontario
Brand New Adagio (going through final construction stages) - 993 Sq Ft - 3 Bed and 2 Full bathrooms - Nestled In The Vibrant Heart Of Yorkville Exquisitely Crafted By Giannone Petricone & Associates, Adagio Soars 29 Stories At The Prestigious Corner Of Yonge & Bloor. (id:60365)
3503 - 30 Grand Trunk Crescent
Toronto, Ontario
Location! Location! Location! Fabulous And Spaciously Designed 1 Bedroom Plus Den, Approx. 651SF With Open Concept Living/Dining Area. Hardwood Throughout, North Facing Balcony Overlooking The Toronto Skyline & CN Tower. Steps Away From Scotiabank Arena., Union Station ,Rogers Centre, Ripley's Aquarium & The Financial District. Lots Of Visitor Parking With Great Amenities *A Must See!* Several Office Towers Walking Distance From This Amazing Unit. Walk Score Of 100. Utilities Included In Maintenance Fee. (id:60365)
419 - 181 Sheppard Avenue E
Toronto, Ontario
2 bedrooms with 1 parking new condo situated in North York Prime location! This beautiful south exposure quiet unit featured live and work balance amenities. close to subway and hwy 401, just mins to grocery, parks, banks, church. don't miss out your joyful stay which call as your home! **EXTRAS**-Integrated Fridge, Stove, Cook Top, Dishwasher, Microwave w/ Hood, Stacked Washer and Dryer. One parking and No locker. No smoking, no cannabis and no pets please! (id:60365)
413 - 783 Bathurst Street
Toronto, Ontario
The Perfect Extra-Large 1 Bedroom Corner, End-Unit With City Skyline View At The Boutique B.Streets Condo! Elegantly Designed By Hariri Pontarini Architects (Shangri-La, The Well, Schulich School Of Business), This Condominium Uniquely And Efficiently Choreographs Private Condominium Living With A Dynamic City Experience. Sophisticated Interiors Designed By Award-Winning Cecconi Simone As Featured In The Kitchen: Shaker Doors With Wood-Grain Panel Doors & Sleek Backsplash Tiles. The Bathroom Pays Homage To Turn-Of-The-Century New York Through The Use Of Glossy Tiles & Contrasting Grout. 9' Ceilings & Wide Plank Flooring Throughout. Extra-Large Kitchen Island With Drawer Storage. Enjoy A Private Drop-Off And Entry For Residents Through Loretta Lane & Convenient Access To Retail On Bathurst Street. This Is Not Your Average Cookie Cutter Condo! Enjoy All Building Amenities Including: Concierge Service, Games/Party Room, Gym/Fitness Facility & Visitor's Parking. Steps To Bathurst TTC Subway Station, UofT, Shopping, Restaurants, Museums & Much More. (id:60365)
607 - 1285 Queen Street E
Toronto, Ontario
Welcome to an extraordinary top-floor residence in one of Leslieville's most sought-after boutique buildings.Designed for those who value privacy, elevated design, & effortless city living,this penthouse suite delivers a level of refinement rarely offered in the neighbourhood.Flooded w/natural light from floor-to-ceiling windows,the open-concept living space frames sweeping views of the Toronto skyline & Lake Ontario.Sunsets here feel cinematic. Every detail has been carefully curated: bleached wide-plank oak floors,custom lighting,modern minimalist millwork, & striking architectural wall accents create a calm, cohesive aesthetic throughout.The chef-inspired kitchen is both functional & beautiful,featuring an oversized island, sleek integrated appliances,generous pantry storage, & plenty of space to entertain.All three bedrooms are impressively sized w/large closets, offering comfort & flexibility for families & guests,.The third bedroom,enclosed w/elegant glass doors, currently serves as a stylish office & can easily be converted as your lifestyle evolves.Step outside to the showpiece of the home: an expansive private terrace overlooking the city & lake. Outfitted w/a built-in BBQ, premium turf flooring, & room for lounging or dining, this outdoor sanctuary is ideal for slow mornings & golden hour cocktails,Additional standout features incl. a spacious laundry room w/deep sink, quartz counters, & hanging system.This is something rarely seen in condo living.With fewer than 70 residences,this boutique building offers true exclusivity & peace.Residents enjoy access to a private fitness studio,rooftop terrace,& a beautifully designed party lounge.A rare private parking space adds everyday convenience,while direct access to the Queen streetcar,DVP, & Gardiner ensures effortless commuting in every direction.This is more than a place to live.It's an elevated lifestyle in one of Toronto's most vibrant & lovable Opportunities like this are few and far between communities. (id:60365)
184 Pirates Glen Drive
Trent Lakes, Ontario
Don't Miss Out On This Charming 2.5 Storey Chalet Style Home! The Home Sits On A Beautiful Private Lot With Sunny Western Exposure! A Beautiful Waterfront Community With Deeded Access To Pigeon Lake And Trent System. Bright And Sunny Home With Updated Kitchen Is Open To Living And Dining Room With 2 Walkouts. Main Floor Laundry And 2Pc Bathroom On Main Floor. Generous Size Bedrooms One Has A Walk-In Closet. 2nd Level Has 2 Spacious Bedrooms And A Tastefully Updated 4Pc Bathroom! Primary Bedroom Also Has A Balcony To Enjoy Your Morning Coffee. Lower Level Has Separate Entrance To A Fully Finished Family Room With Office And Workshop. Looking For A In-Law Suite Huge Potential With The Walkout Basement. This Waterfront Community Has Docking And Private Beach Small Yearly Fee For Dock. Boat 5 Lakes Without Using The Locks. The Home Provides Lots Of Storage. Small Single Car Garage. Community Township Well Water Yearly Fee Paid Through Taxes. Walkout From Living Room To Gazebo And Bonfire Pit. New Patio Door(2023), Eavestrough, Soffit And Fascia New(2020), Leaf Guards At Front Of House. (id:60365)
1405 - 1333 Weber Street E
Kitchener, Ontario
Welcome to a brand new 2 Bedroom, 2 Bathroom, never lived-in unit at the newest development in Kitchener, Elevate Condos. This unit features over 1,100 square feet of functional and thoughtfully designed living space. The open concept layout provides a comfortable flow between the kitchen, living and dining areas. Features of the unit include brand new stainless steel appliances, in-suite laundry, and modern finishes throughout along with a spacious balcony. This unit includes 1 indoor parking space and 1 storage locker for added convenience. The building has a plethora of amenities including but not limited to a sports court, putting green, multiple party rooms, indoor and outdoor fitness spaces, a running track, yoga studio, dog wash station and children's play zone. Conveniently located near Highway 8, Highway 401 and major public transit routes. In addition, this unit is minutes away from Conestoga's Downtown Campus, and has easy access to both the University of Waterloo and Wilfrid Laurier University making it a great choice for professionals seeking a modern and accessible lifestyle. (id:60365)

