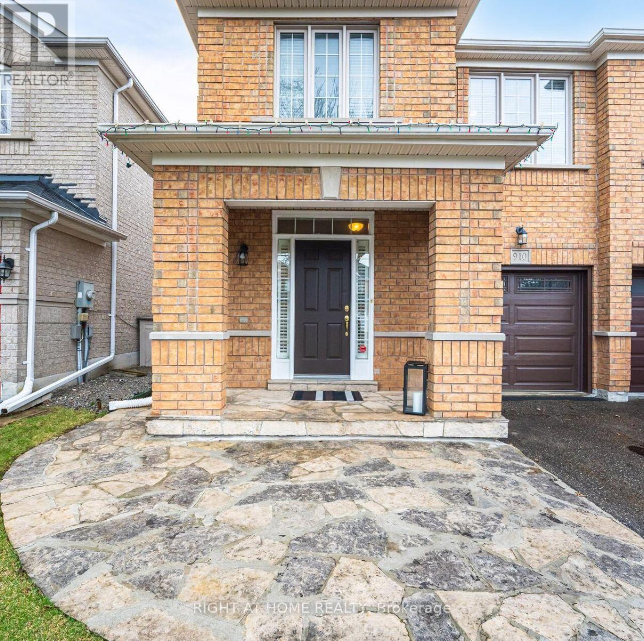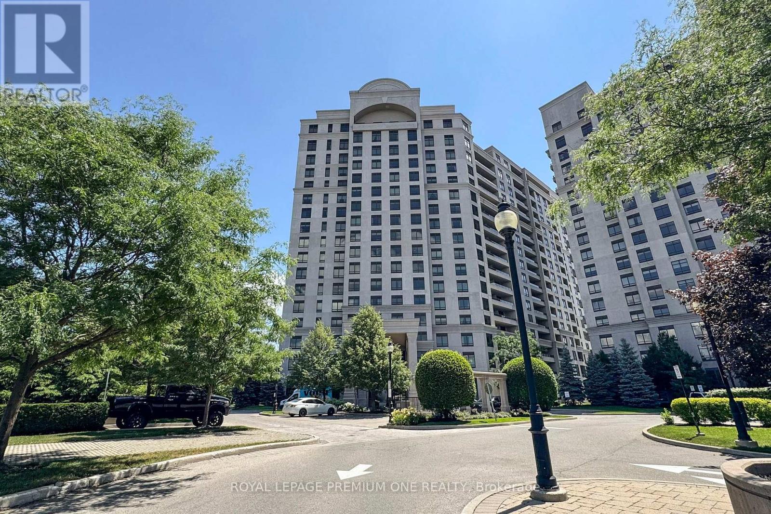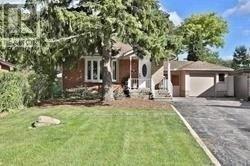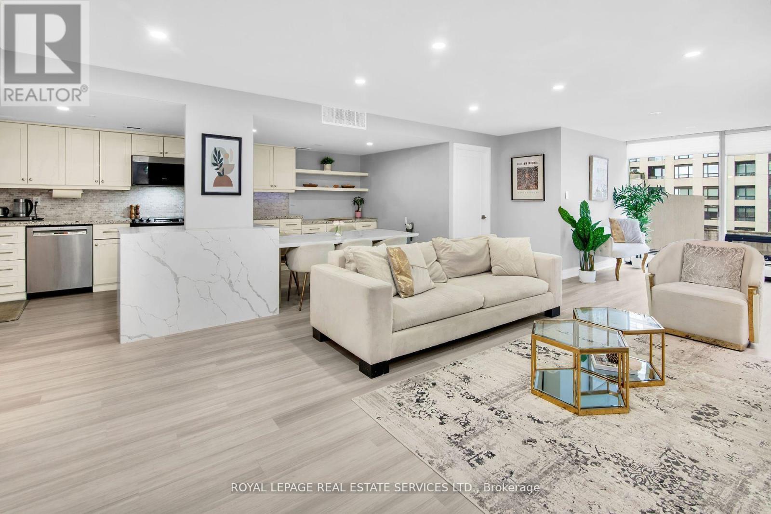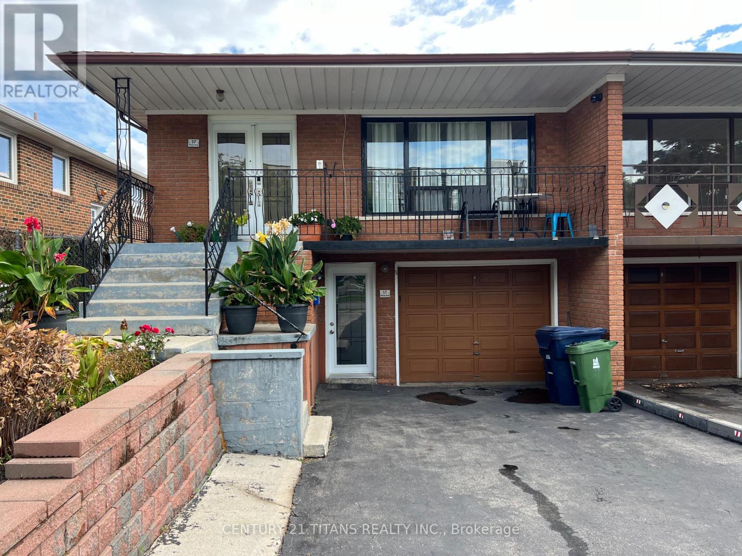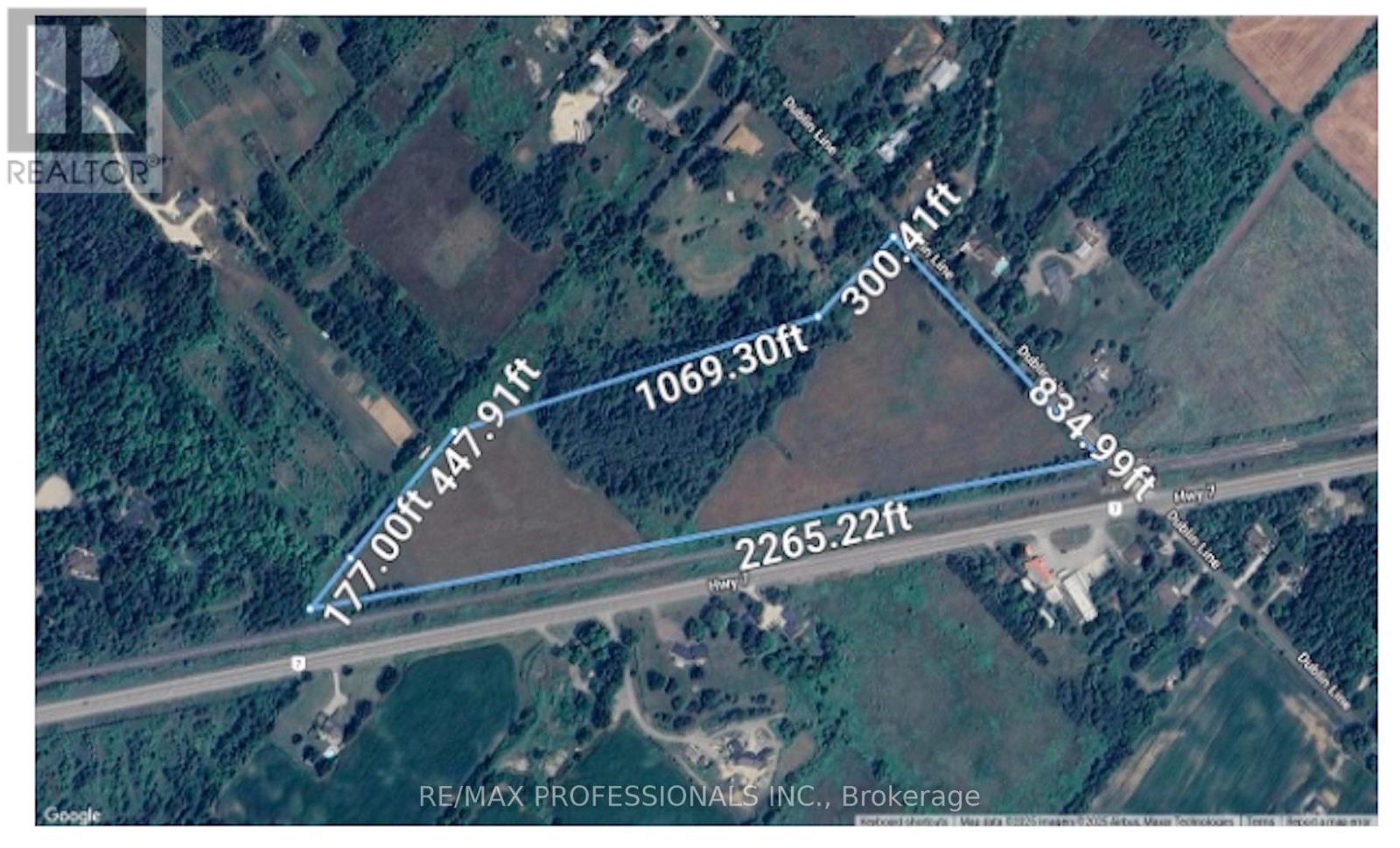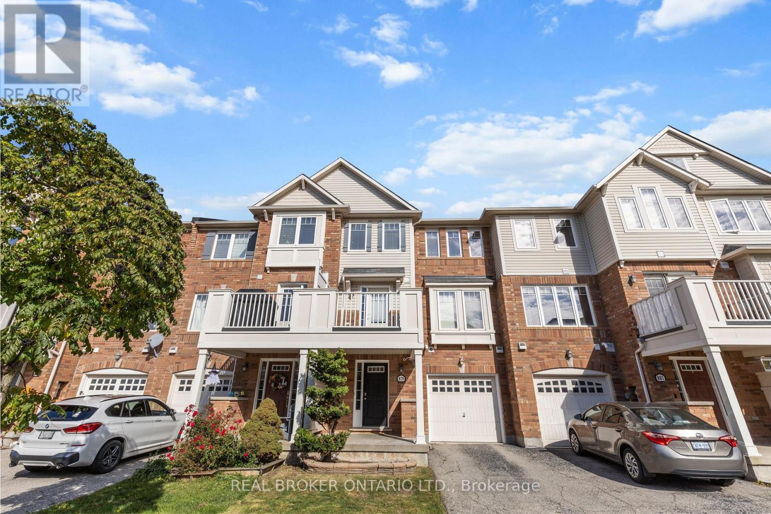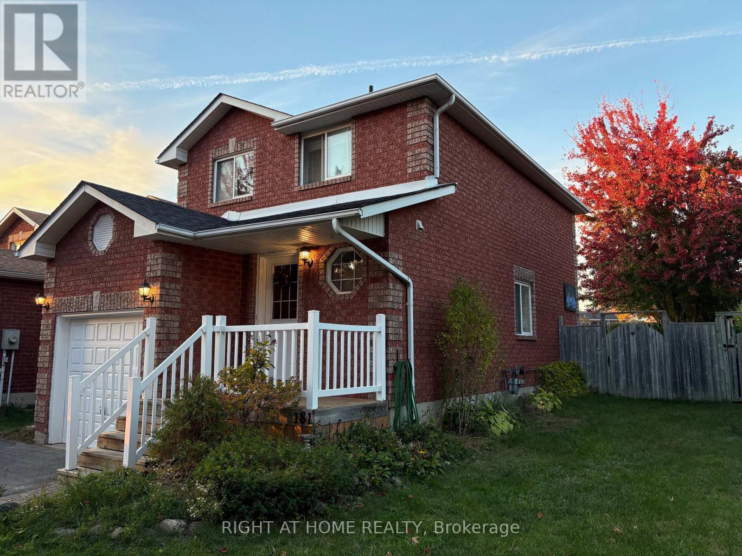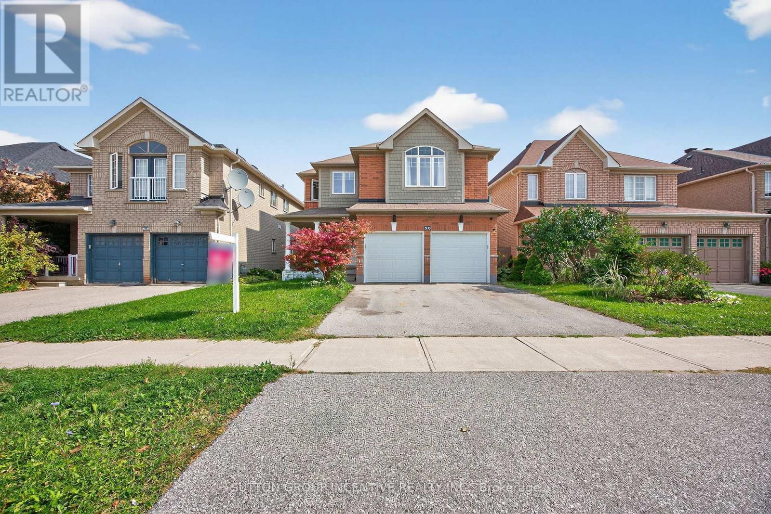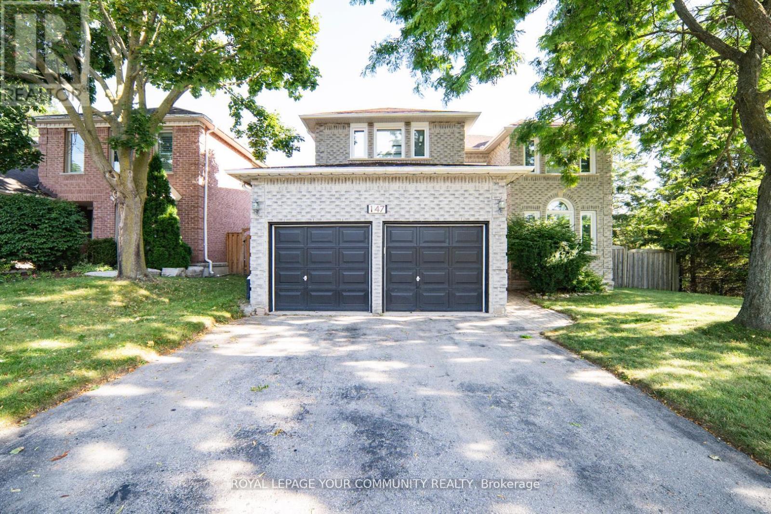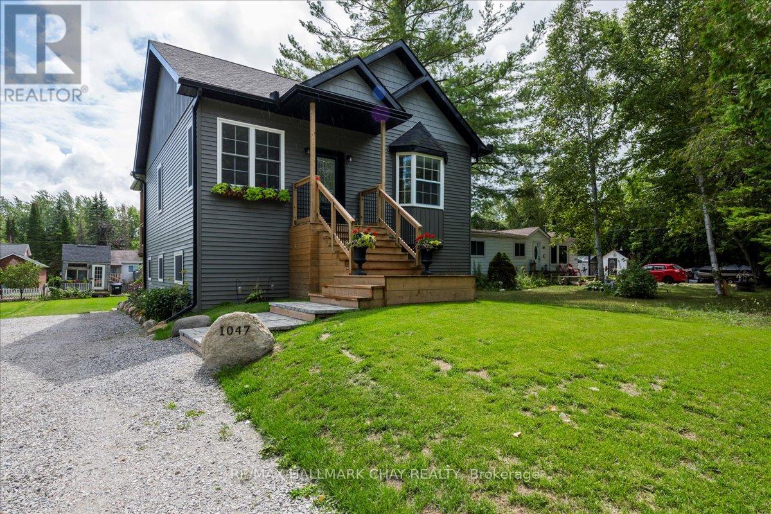910 Oaktree Crescent
Newmarket, Ontario
Location! Location! Location! Bright 4 bedroom 1660 sq ft very well maintained semi-detached beautiful home in a quiet family friendly neighborhood for sale in Summerhill Estates. Open kitchen with excellent cupboard space. Walk-in closet and 4 pc ensuite in primary bedroom. Carpet free and well maintained and cared for home! Outdoor shed, finished basement with Separate cold cellar, Lots Of Natural Light. Roof (2017) Hot water tank (2024) Close To Schools, Parks & Public Transportation. Some photos virtually staged. (id:60365)
1202 - 9255 Jane Street
Vaughan, Ontario
Come discover stylish condo living in this beautifully maintained 1,131 sq/ft Aquamarine model at prestigious Bellaria Tower 4. This bright and spacious 2-bedroom, 2-bath suite offers a functional open-concept layout with a generous living and dining area, ideal for both relaxing and entertaining. The modern kitchen features granite countertops, a breakfast bar, and stainless-steel appliances. Diagonally laid flooring enhances the flow and makes the suite feel even larger and more open. Primary bedroom includes a walk-in closet and a 4-piece ensuite, while the second bedroom is perfect for kids, teenagers, guests, or a home office. Enjoy convenient ensuite laundry, tall ceilings, and a private balcony with clear views. Includes 1 underground parking spot plus a locker for extra storage! **A Rare 2nd Parking Spot Available** (id:60365)
25 Elgar Avenue
Toronto, Ontario
Welcome To This 3 Bedroom 1 Washroom Bungalow House (MAIN) For Rent. Bright Spacious W/Lots Of Windows, Modern Kitchen W/Back Splash And Skylight. Steps To Bus Stops, Grocery, Shopping Plazas, Restaurant, And All Amenities. No Pets. Please Note - Basement Not Included. (id:60365)
2006 - 30 Wellington Street E
Toronto, Ontario
Welcome to The Wellington, a beautifully renovated condo offering modern luxury and urban convenience in Toronto's St. Lawrence Market neighborhood. This elegant residence combines functionality with high-end finishes and a light-filled, open-concept layout. The spacious living area, designed for both relaxation and entertaining, features a custom display wall with built-in lighting for art and a sleek, floor-to-ceiling storage unit. The gourmet kitchen, crafted for the home chef, offers generous counter space, premium cabinetry, and top-tier appliances, with a custom seating area that flows seamlessly into the main living space. The primary bedroom is a tranquil retreat with a walk-in closet and custom organizers for efficient storage. The spa-inspired bathroom showcases refined fixtures and a modern vanity, while the second bedroom serves as a versatile guest room or home office with access to a similarly designed bath. Residents enjoy an exceptional lifestyle with Bell Gigabit Fibe 1.5 Internet ($77/mo value) and Bell Fibe TV with Crave, Starz & Timeshift ($142/mo value) included. Building amenities include a heated indoor pool, hot tub, fitness centre, basketball court, party room, and 24-hour concierge, ensuring both comfort and convenience. 30 Wellington is also recognized as part of a Naturally Occurring Retirement Community, a welcoming environment with a strong sense of community and a vibrant population of long-term and retired residents who value connection and walkable urban living. Ideally located steps from the St. Lawrence Market, this residence is close to the Financial District, Union Station, Berczy Park's iconic fountain, and Toronto's finest dining and cultural landmarks, the perfect blend of luxury, comfort, and accessibility in one of the city's most desirable neighborhoods. More than just a home, this condo offers a refined urban lifestyle, where every detail has been thoughtfully curated to create a warm, stylish, and functional living space. (id:60365)
332 Ridout Street
Port Hope, Ontario
With its commanding presence, this elegant Victorian residence stands as a timeless testament to craftsmanship and design. Poised on a generous half-acre lot in the heart of Port Hope, it offers a rare opportunity to step back into an era of grace and romance, while embracing the comfort and convenience of modern living. Inside, more than 2,500 square feet of total living space unfolds across light-filled rooms where period character harmonizes seamlessly with contemporary upgrades. Exquisite original millwork and soaring ceilings are complemented by a custom kitchen, a well-appointed mudroom with laundry, and the comfort of central air and heating. The main floor also features a separate family room and a gracious living room, each anchored by its own fireplace while the dining room opens to a charming covered side porch, ideal for morning coffee or quiet afternoon read. The second floor continues the theme of scale and craftsmanship, offering five bedrooms, including a primary with a private ensuite. A beautifully designed four-piece bathroom, complete with double sinks and an expansive glass shower, further enhances the homes livability. The lower level provides exceptional potential, with impressive ceiling height and durable poured concrete floors. Equally captivating, the exterior grounds have been thoughtfully landscaped into a private oasis. Towering twelve-foot cedar hedges embrace the property, while an expansive back patio with pergola sets the stage for relaxed al fresco dining. A detached garage/barn with loft presents versatile options for a workshop, studio, or secluded retreat. Perfectly situated just moments from the Port Hope Golf & Country Club and within an effortless walk to the towns historic core and Trinity College School (TCS), 332 Ridout Street invites you to slow down, breathe deeply, and begin your next chapter in timeless style. (id:60365)
Bsmt-R1 - 57 Milady Road
Toronto, Ontario
Private room available immediatley at Finch and Islington. Ground level acces, extra large clean & bright tiled rooms, shared kitchen & bath, all utilities and wifi included. Street parking. Single occupancy, double please call listing agent. Great for students, newcomers, individuals or roommates. Steps to Finch-area bus service and quick access to Hwy 400 & 407. Minutes from York University. (id:60365)
14070 Dublin Line Line
Halton Hills, Ontario
Escape to your own private forest retreat - 20.5 Acres complete with scenic trails, open farm areas, and endless possibilities! Go biking or ATV or Camping. Lease the land for farming and crops, camp under the stars, or simply relax and recharge in nature. Hwy 7 & Dublin, Acton Only 5 minutes from Downtown Acton! Offered at $1.9M. Your dream property awaits. 834 Feet on Dublin Line. Driveway access to Barn. (id:60365)
879 Willingdon Crescent
Milton, Ontario
Introducing a bright and freshly updated 2-bedroom, 2-bathroom townhome offering approx. 1,050 sqft of comfortable living space in Milton's desirable Harrison community. This three-storey home features brand-new carpeting, fresh paint throughout, an inviting open-concept main floor with upgraded hardwood floors, a modern kitchen with breakfast bar, and a walk-out balcony perfect for relaxing outdoors. The spacious primary bedroom includes a large walk-in closet, and the second bedroom is ideal for kids, guests, or a home office. Enjoy the convenience of in-suite laundry, central air, and two parking spaces, including a built-in garage. Located just steps from Lumen Christi Catholic Elementary School and P.L. Robertson Public School, and surrounded by parks, playgrounds, tennis courts, and soccer fields, this home offers an ideal setting for families or professionals seeking both comfort and convenience. Close to shopping, transit, and major highways, this property is ready for immediate move-in and offers peaceful living in one of Milton's most family-friendly neighbourhoods. (id:60365)
181 Columbia Road
Barrie, Ontario
MOVE IN READY!! THIS COZY HOME IS LOCATED IN A VERY QUIET, FAMILY-FRIENDLY NEIGHBOURHOOD. FEATURES 3 BEDROOMS, OPEN CONCEPT WITH EAT-IN KITCHEN, 2 BATHS, FINISHED BASEMENT WITH BIG RECREATION ROOM AND GAS FIREPLACE, LARGE FENCED YARD WITH NEW DECK. THE SCHOOL AND PARK ARE JUST NEARBY. EASY TO ACCESS HWY 27 AND 400. AreaSqFt: 1168, Finished AreaSqFt: 1647 (id:60365)
50 Tudor Crescent
Barrie, Ontario
STUNNING 2 STOREY SHOWPIECE IN HIGH DEMAND INNISHORE LOCATION WITH OVER 4000 SQUARE FEET FINISHED! IDEAL FAMILY HOME NEAR GREAT SCHOOLS, 6 BEDROOMS, 5 BATHROOMS, COMPLETELY OPEN CONCEPT ON MAIN LEVEL, BONUS SEPARATE ENTRANCE TO THE LOWER LEVEL & IN LAW SUITE, BEAUTIFUL HARDWOOD FLOORS,SPACIOUS MODERN KITCHEN , LARGE BEDROOMS ON THE SECOND LEVEL WITH ACCESS TO ENSUITE OR SEMI ENSUITE BATHROOM, TONS OF UPGRADES: POT LIGHTS,9' CEILING,LARGE DECK, FENCED YARD, +++ GREAT HOME IN A VERY DESIRABLE AREA NEAR 400/SHOPPING/PARKS/TRAILS/GOLF/WATERFRONT/ ++ PERFECT FAMILY HOME!! SHOWS 10++ (id:60365)
147 John Button Boulevard
Markham, Ontario
Welcome to this stunning, sunfilled, south-facing property and enjoy a quiet, large, and deep ravine backyard with complete privacy and scenic views. 9' ceiling on the main floor and lots of windows (2023). Lots of upgrades, quartz countertops (2023), new windows (2023), new stainless steel fridge (2023), microwave (2023), stove (2023), dishwasher (2023), and new oven (2025). Close to HWY 404 & 407 and a variety of shops, providing easy access to everything you need. Steps from top-ranking elementary schools and in the Unionville High School zone, this home is ideal for families (id:60365)
1047 Larch Street
Innisfil, Ontario
Quality Custom-Built Home with In-Law Suite & Residents-Only Beach Access! Welcome to this beautiful and freshly painted 2+1 bedroom, 2 full bathroom home, perfectly situated on a 50 x 145 lot in Innisfils desirable Belle Ewart community. Residents here enjoy exclusive access to the Belle Aire Community Beach, offering the ultimate lakeside lifestyle. Step inside to an open-concept living room with beautiful hardwood flooring that seamlessly flows into the stunning eat-in kitchen, featuring stone countertops, a breakfast bar, and a walkout to the covered back deckideal for entertaining or relaxing outdoors. The main level offers two spacious bedrooms and a stylish full bathroom with stone/slate tile. The mostly above grade lower level is designed for multi-generational living. Down the wood staircase youll find a second kitchen, a family room, a generous bedroom, a full bathroom, and a convenient walkout to the backyard. The large above-grade windows and perfectly placed pot lights make all the difference. Enjoy the convenience of upper and lower level laundry hook-ups, plus a large accessible attic space. Located in the peaceful hamlet of Belle Ewart and newly-built in 2021 with an ICF foundation, this home is surrounded by marinas, golf courses, parks, and all essential amenities, while being just minutes from the sparkling shores of Lake Simcoe. Whether youre seeking a tranquil retreat or a multi-generational living solution, this property delivers the perfect blend of comfort, convenience, and natural beauty. (id:60365)

