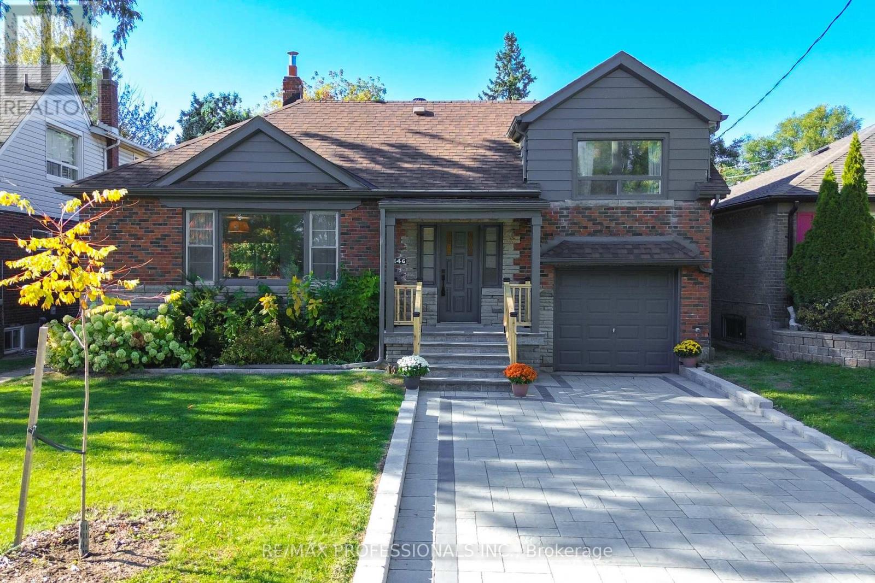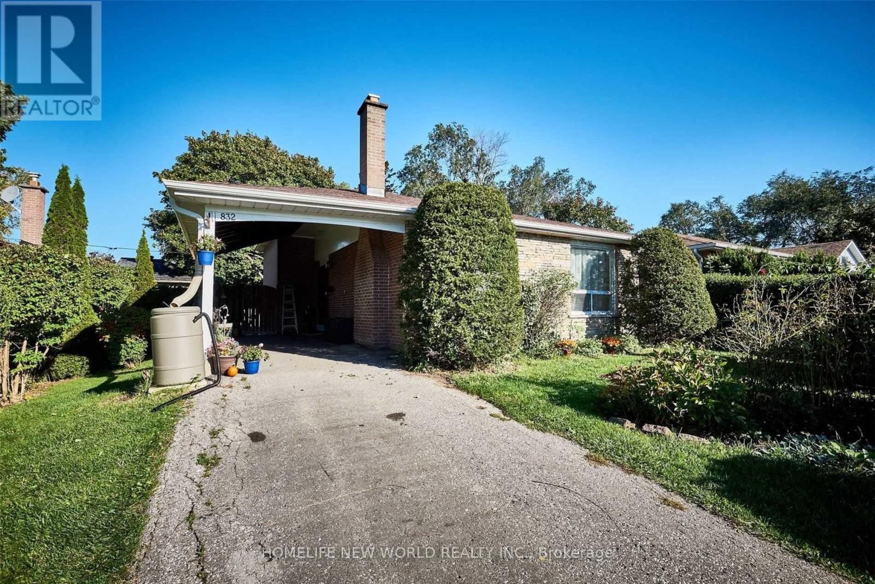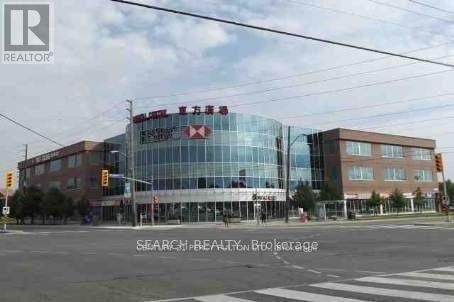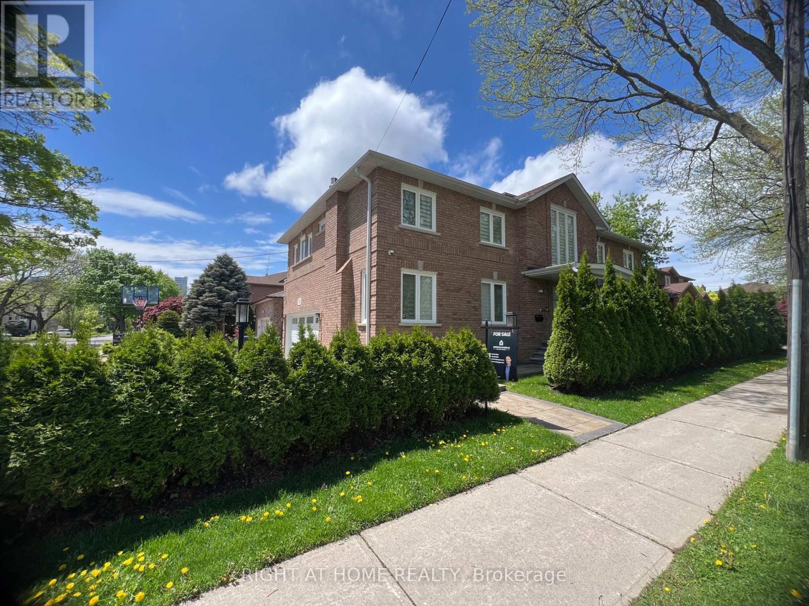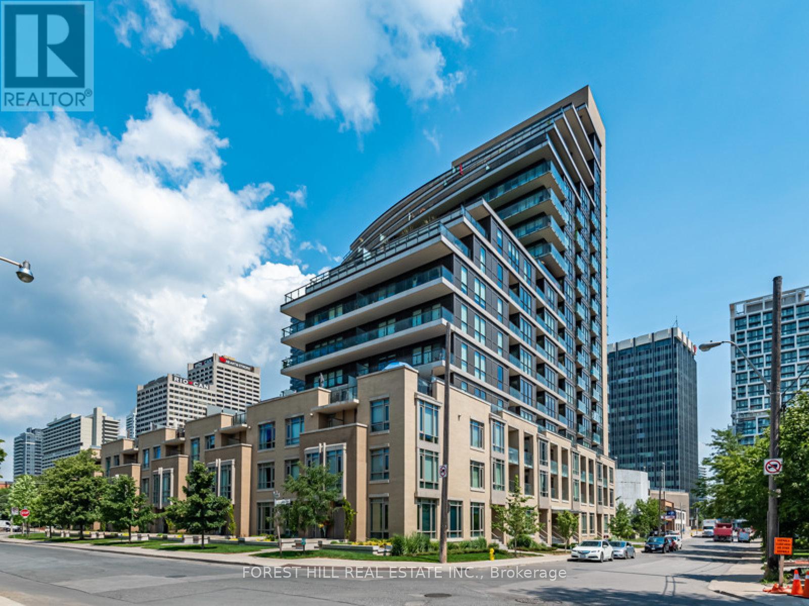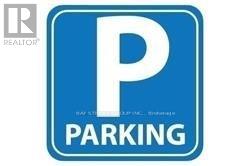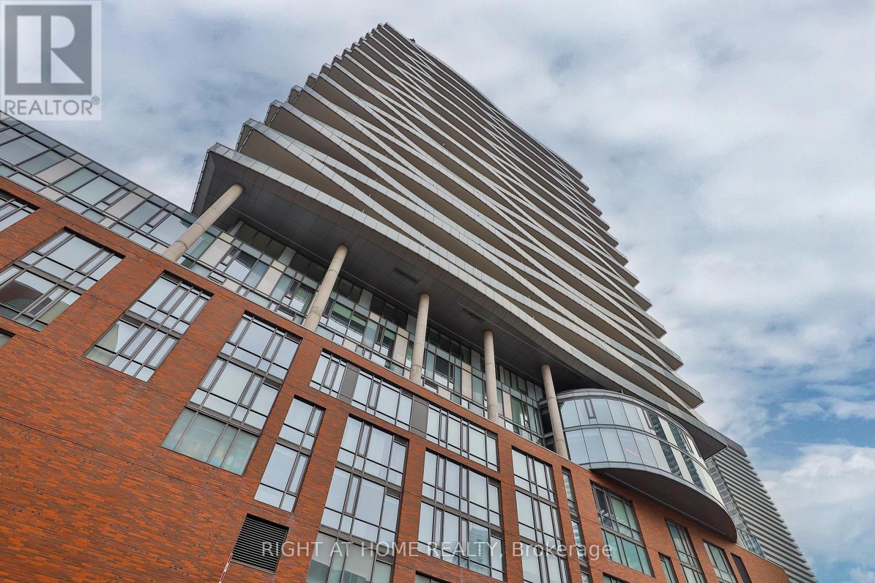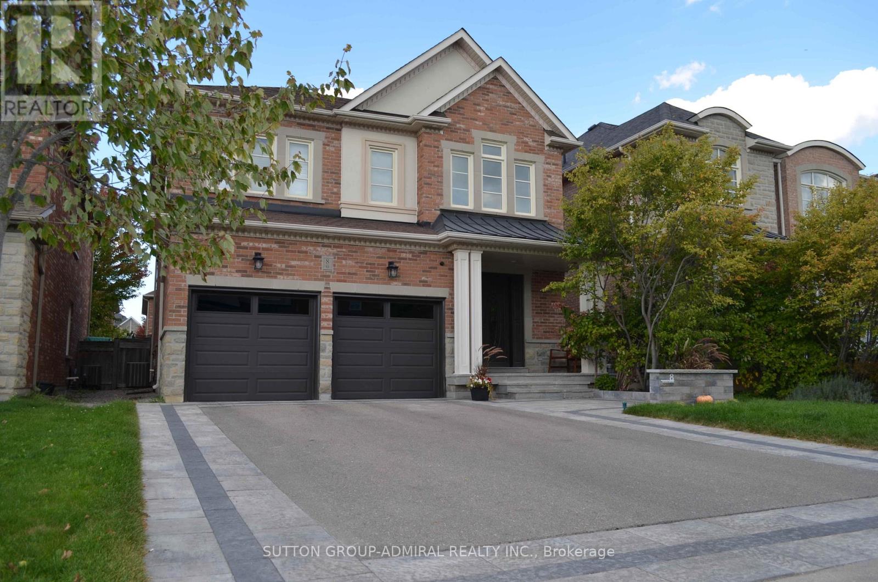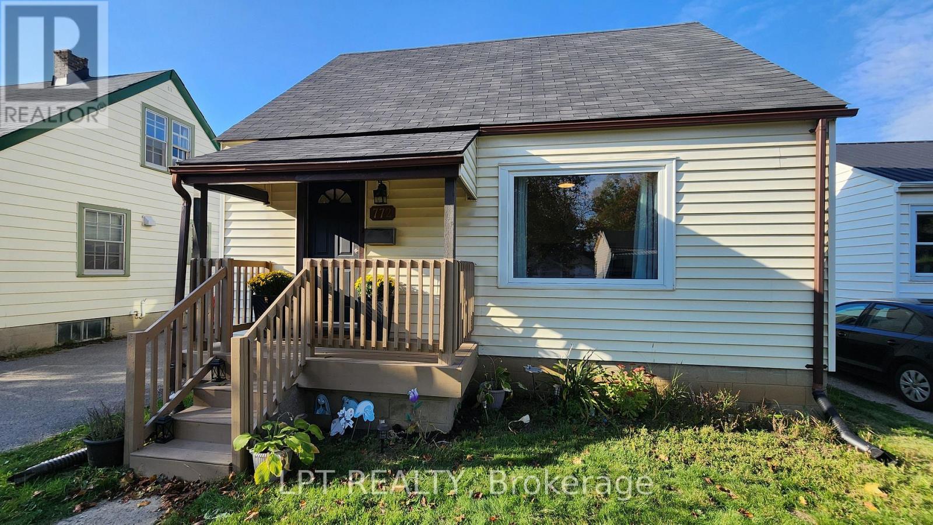146 Pinegrove Avenue
Toronto, Ontario
Welcome to 146 Pinegrove Ave, nestled in the highly sought-after Birchcliffe-Cliffside community. This beautifully renovated 2+1 bedroom, 2.5 bathroom bungalow sits on a sunny, south-facing 50 ft 110 ft premium double lot, overlooking green space on a quiet, family friendly street. From the moment you arrive, you'll be impressed by the freshly landscaped yard and porch with new stonework and a driveway for up to four cars. Step inside to a bright, open-concept layout blending modern upgrades with comfortable, functional living. The home features a brand-new kitchen with stainless steel appliances, quartz countertops, and a renovated main bath. Hardwood floors and fresh paint run throughout. The primary bedroom includes a two-piece ensuite, while new sliding doors from the dining area open to an expansive deck and beautifully landscaped backyard-a sun-soaked retreat perfect for relaxing or entertaining. The generous lot is ideal for a potential Garden Suite (see attached report). The finished lower level offers exceptional versatility with new drywall, pot lights, laminate floors, fresh paint, and great ceiling height. A cozy recreation room with new carpet makes a perfect family or media space. You'll also find a brand-new 3-piece bath, laundry and mechanical area with custom cabinetry, countertop, sink, and storage, plus a spacious third bedroom for guests or family. Perfectly located near excellent schools, parks, and recreation facilities, this home provides easy access to the Bluffs, the Beach, and local green spaces with trails and sports amenities. Enjoy a quiet residential setting with quick connectivity to major roads and transit (20 Cliffside bus, Scarborough GO, Hwy 401), and all everyday conveniences-groceries, cafes, and restaurants-just minutes away. Only 10 minutes to The Beaches and 20 minutes to Downtown Toronto, this turnkey home truly has it all. (id:60365)
552 Victoria Park Avenue
Toronto, Ontario
A walk in the park. This 3 bedroom, 2 bath semi has been beautifully renovated while preserving its century-home soul, with all the warmth and character you crave. Think original wood casings and trim, oak doors with vintage hardware, glass knobs, and sunlit rooms that feel instantly like home. Your storybook covered front porch leads you into the wide open living and dining rooms. The modern and spacious kitchen with a dual-fuel, dual-oven/range and quartz countertops is perfect for cooks and gatherers alike, flowing to a landscaped backyard with laneway parking. Not to be forgotten, the versatile rear addition gets all the glory, illuminated by it's skylight, proving even practical spaces can have main character energy. Upstairs you have three full bedrooms with surprisingly deep closets and a magazine worthy, beautifully renovated bathroom featuring timeless finishes, elegant tile, heated floors and thoughtful design details throughout. The property has been lovingly updated, from the upgraded electrical panel (2023) with 220/240v EV charger, fresh paint, lighting, and fully fenced back garden. Set in a friendly, walkable pocket steps to Kingston Rd., Village Shops, parks like Blantyre, Bob Acton, and Glen Stewart Ravine to name a few, top-rated schools, GO/TTC, and Woodbine Beach. This is the kind of home and community people rarely want to leave. (id:60365)
832 Reytan Boulevard
Pickering, Ontario
Beautiful 5 Bedroom Home, Great For A Growing Family. Large L-Shaped Living/Dining Areas. Eat-In Kitchen, 2 Full Baths. Fabulous Location In Quiet Family Area Walk To Both Go Station And The Lake. Near 401.Fridge, Stove Built-In Dishwasher, Washer & Dryer, Central Air, Garden Shed. Upstairs unit only. Basement is rented out separately. (id:60365)
367a&b - 4438 Sheppard Avenue E
Toronto, Ontario
Located on Brimley/sheppard in Oriental shopping center, near Scarborough town center, hwy 401, TTC at Doorstep, very convenient location. Good mix of Businesses, Hsbc bank, Food court, Department store, Travel agency, Massage, Professional offices and schools. This is a bigger unit, two unit combined into one(367A & 367B). Gorgeous corner unit with unobstructed view. This unit can be used is good for Real Estate office, Doctors, Lawyers, workshop, schools, general office. Priced way below MPAC appraisal value* Escalator Passenger & moving elevators, centre stage (id:60365)
152 Holmes Avenue
Toronto, Ontario
Beautifully Renovated Two-Storey Detached Home in a highly desirable Earl Haig school district. With four spacious bedrooms, each with an en-suite bathroom, and a fully finished basement featuring a separate two-bedroom apartment, this home is perfect for families, multi-generational living, or potential rental income. The Main Floor features gleaming white oak flooring, high baseboards, and a bright living room with a gas fireplace. The heart of this home is the exquisite chef's kitchen. It features Thermador appliances, quartz countertops with a waterfall edge, and two sinks for added convenience. There is ample storage for all your culinary essentials. The center island is showcasing a stunning granite countertop. A beautiful white marble herringbone backsplash adds a touch of sophistication. The open breakfast area features a built-in entertainment unit and a sliding door that leads to the outdoor patio. A cozy family room has a second fireplace and a walkout. A guest washroom with a shower and a bedroom/office complete the main floor. The primary bedroom has built-ins and an office nook; it is generously sized and offers a spa-like five-piece ensuite with a double sink and skylight. The second bedroom features a four-piece ensuite, built-ins, and a walk-in closet; the third bedroom offers a three-piece ensuite with built-ins. The fourth bedroom has a three-piece ensuite and closet. A laundry room with an LG washer & dryer, built-in organizers, and a fridge for convenience completes the second floor. The basement includes a self-contained two-bedroom apartment with a separate entrance, kitchen, laundry, and a three-piece bathroom. It is ideal for a nanny or could generate a rental income. The basement also features a family room with a wood-burning fireplace, a pantry, and ample storage. Offered for sale, adjacent property at 150 Holmes Ave. (id:60365)
606 - 180 Fairview Mall Drive
Toronto, Ontario
VIVO CONDO GORGEOUS CONDOS IN FABULOUS FAIRVIEW MALL AREA. BRIGHT AND UNOBSTRUCTED VIEW, MODERN KITCHEN W/APPLIACNCES, AMENITIES INCL. 24 HR CONCIERGE SERVICE, STEP TO DON MILL SUBWAY STATION AND FAIRVIEW MALL SHOPPING MALL. CLOSE TO TNT SUPERMARKET, SENECA COLLGE, EASY ACCESS TO MAJOR HIGHWAY 401 AND 404 (id:60365)
517 - 60 Berwick Avenue
Toronto, Ontario
Fantastic Opportunity at Yonge & Eglinton! Welcome to the stylish Berwick Condo, featuring a 1 bedroom + den and 1 bathroom with 632 sq. ft. of living space and a charming balcony. This bright suite is flooded with natural light through floor-to-ceiling windows and offers a smart layout with no wasted space. The open concept living and dining areas flow seamlessly into a modern kitchen with a large centre island, granite countertops and full size stainless steel appliances. The versatile den is perfect for a home office, dining area, or guest space. This unit also includes one parking space, one storage locker, designer laminate flooring, ample closet space, and convenient ensuite laundry. Building amenities feature a 24-hour concierge, yoga/pilates studio, gym, guest suite, theatre room, and outdoor patio with BBQs. Ideally located around the corner from the vibrant Yonge & Eglinton intersection, The Berwick offers the perfect balance of tranquility and convenience. Tucked away on a quiet street yet only moments from Farm Boy, top restaurants, shops, fitness studios, the subway, and the soon to be completed Eglinton Crosstown LRT! (id:60365)
208 - 18 William Carson Crescent
Toronto, Ontario
move in Nov 15 or later. All-Inclusive Lease in Prestigious Building - York Mills C.I. School District! Bright and Spacious 2-Bedroom, 2-Bath Corner Suite (Approx. 1,287 Sq Ft) with North/East Courtyard Views. All Utilities Included - Water, Hydro, Gas, Cable TV - Plus 1 Parking & 1 Locker.Features Hardwood Floors Throughout, Open-Concept Living and Dining Area, and a Large Eat-In Kitchen. Ensuite Laundry. Enjoy Resort-Style Amenities: 24-Hour Concierge, Indoor Pool, Sauna, Hot Tub, Fitness & Recreation Centre, Party Room, Billiards & Ping Pong, Guest Suites, and Ample Visitor Parking. (id:60365)
625 - 1 Market Street
Toronto, Ontario
Spacious and stylish 1 bedroom with enormous private terrace (approx 400sf!) - perfect for entertaining. Well maintained suite with large kitchen and spa-like washroom with a generous floorplan, literally seconds to St. Lawrence Market and a short walk to the Financial District, Distillery, restaurants, bars... Suite includes abundant storage, custom Scavolini built-in and private parking. Superb amenities including 24 hour concierge and outstanding gym. A terrific suite at Market Wharf. (id:60365)
8 Aegis Drive
Vaughan, Ontario
Welcome to 8 Aegis Drive a stunning residence nestled in the Valley of Thornhill, the most highly desirable communities, close to the Lebovic Community Campus and brand- new Carrville Community Centre. This is a 4+1 bedrooms, 5-bathrooms home offers over 3,800 sq ft of total living space (2,940 sq ft above grade + 900 sq ft professionally finished basement), Sophisticated interlock edging adds a touch of luxury to the driveway, with extra parking space. The home greets you with a custom-made 10feet steel security entrance door and brand-new garage doors. 9-foot ceilings on all levels create a bright and spacious atmosphere. The main floor features a dramatic geometric accent wall adds modern elegance to the living area. The kitchen has a large central island, high-end stainless steel appliances including a built-in Bosch oven and microwave, built-in Miele coffee machine, custom cabinetry with under-cabinet lighting, a wall-mounted pot filler. High quality countertops and backsplash, custom made remote-controlled blinds offer effortless convenience and privacy. Upstairs, the primary bedroom is w/custom -made walk-in closet and a spa-inspired ensuite with a relaxing jetted Jacuzzi tub. The professionally finished basement delivers living with a modern bar equipped with kitchen-like functionality, a spacious recreation room ideal for entertaining, and an additional bedroom, perfect for guests, teens, or a home office. HRV ventilation system. This is more than a home, it's a rare opportunity to live in luxury home. Don't miss your chance to make your forever home! (id:60365)
772 Duffus Street
Peterborough, Ontario
Are You Looking For A Move-in-ready Home In A Family-friendly Neighbourhood That Checks All The Boxes? This Charming Detached 1 1/2-Storey Home Offers Comfort, Warmth, And A Layout That Just Feels Right. Step Inside And Enjoy The Bright, Open Main Floor Featuring Beautiful Hardwood Floors, Large Windows That Fill Every Room With Light, And A Freshly Renovated 4-piece Bathroom That Adds A Modern Touch, Plus A Bedroom, Den Or Office. The Kitchen Is Both Practical And Inviting, With Rich Cabinetry, Updated Vinyl Flooring, And A Brand-new Fridge (2025)ready For All Your Home-cooked Meals And Morning Coffee Moments. Upstairs, You'll Find Two Additional Bedrooms, While The Partially Finished Basement Offers Exciting Potential Create Your Fourth Bedroom, A Rec Room, Or A Home Office To Fit Your Lifestyle. You'll Have Peace Of Mind For Years To Come. Outside, The Front Porch And Back Deck Make It Easy To Enjoy The Sunshine, And The Fully Fenced Yard Gives You A Private Space For Kids, Pets, Or Quiet Evenings Outdoors. Located In A Great Family Neighbourhood, This Home Is Just Minutes From Highway 115/35, Close To Schools, Parks, And Major Transit Routes perfect For Commuters And Growing Families Alike. Don't Miss This Opportunity To Find Your Next Home In A Spot That Truly Has It All. Come See It For Yourself you'll Feel Right At Home The Moment You Step Inside. (id:60365)

