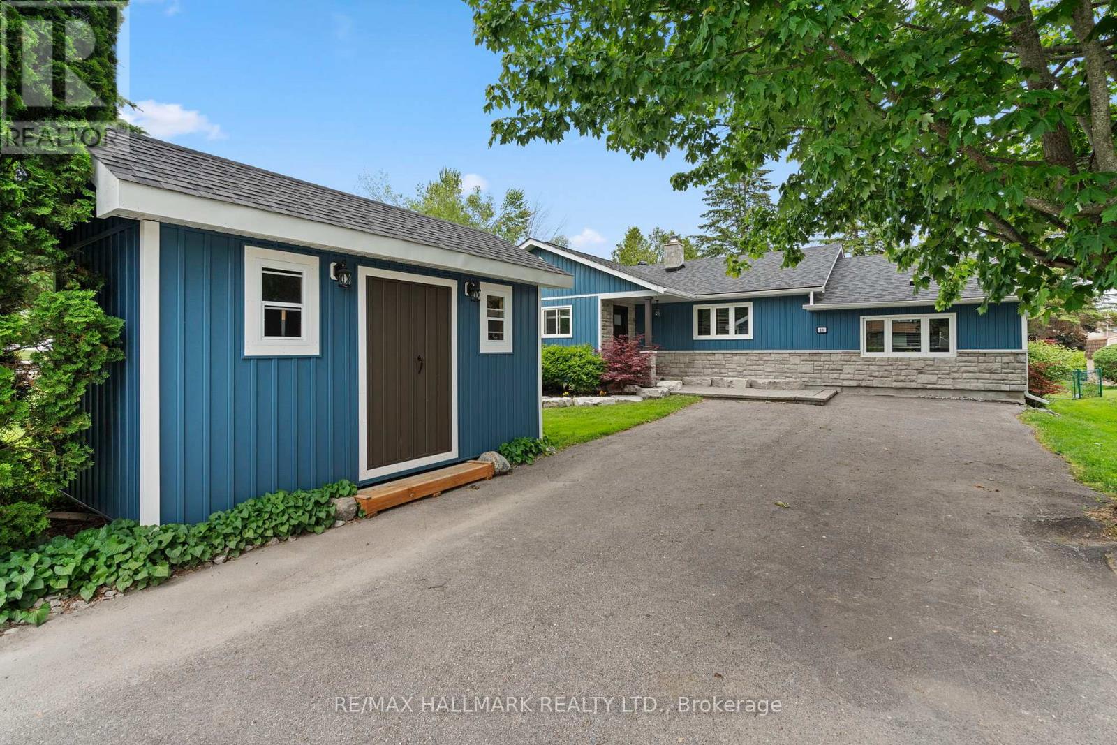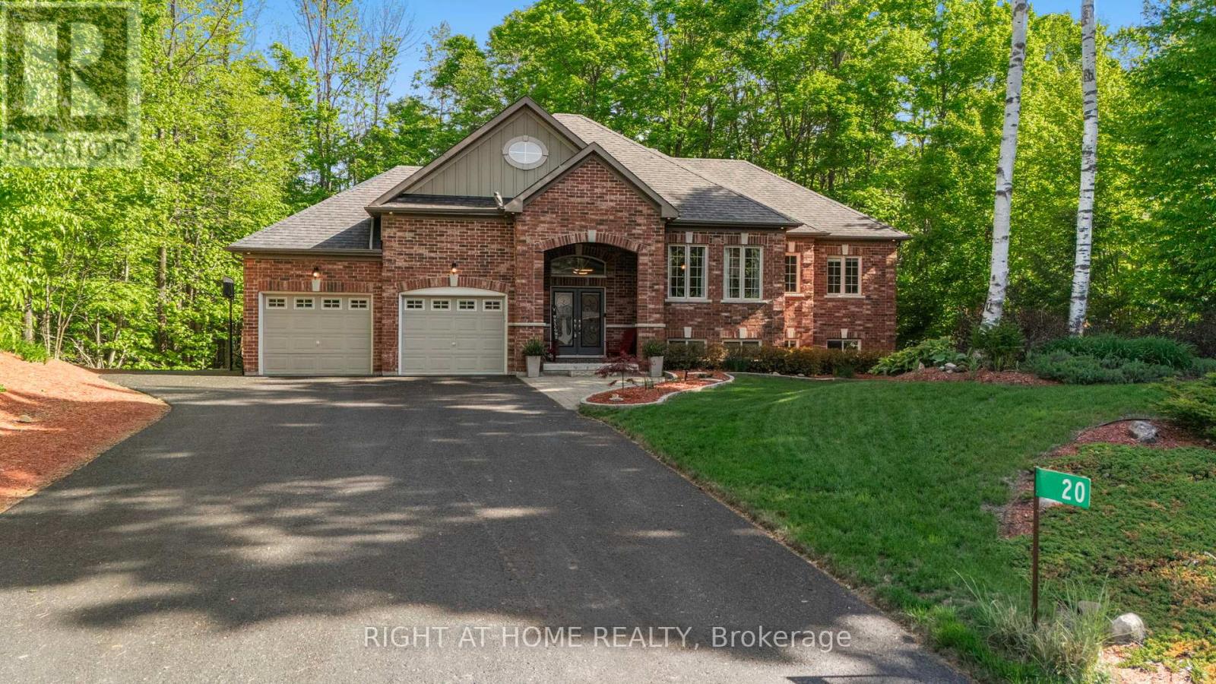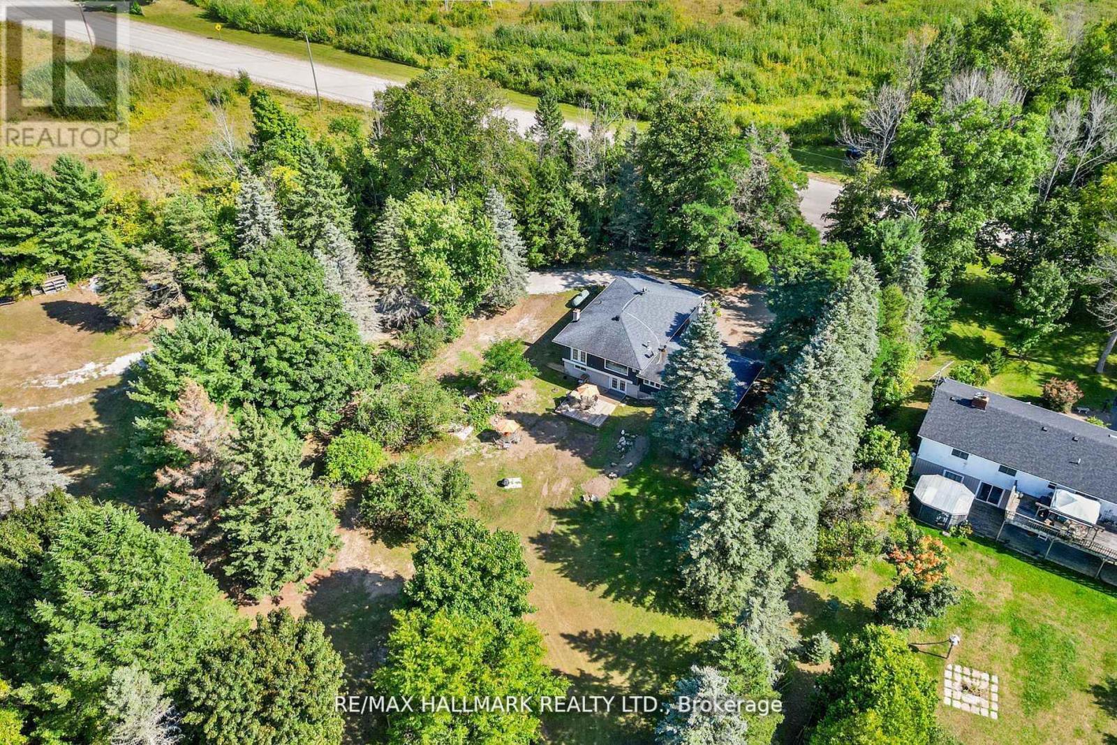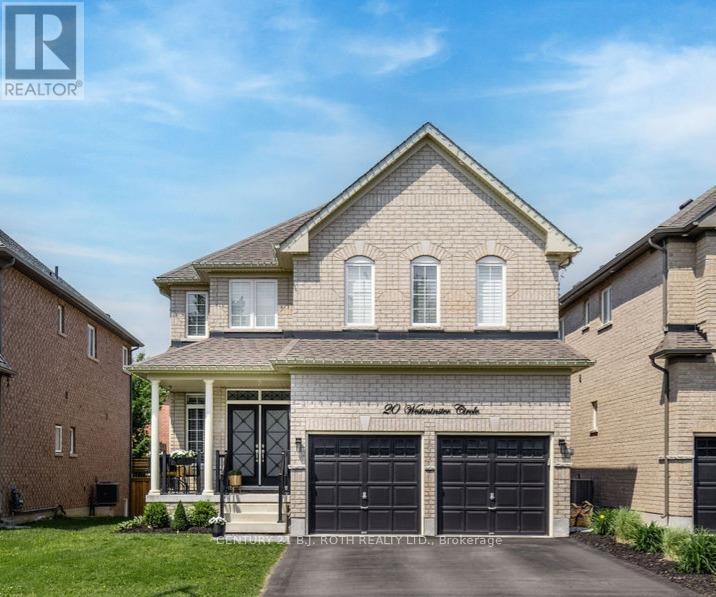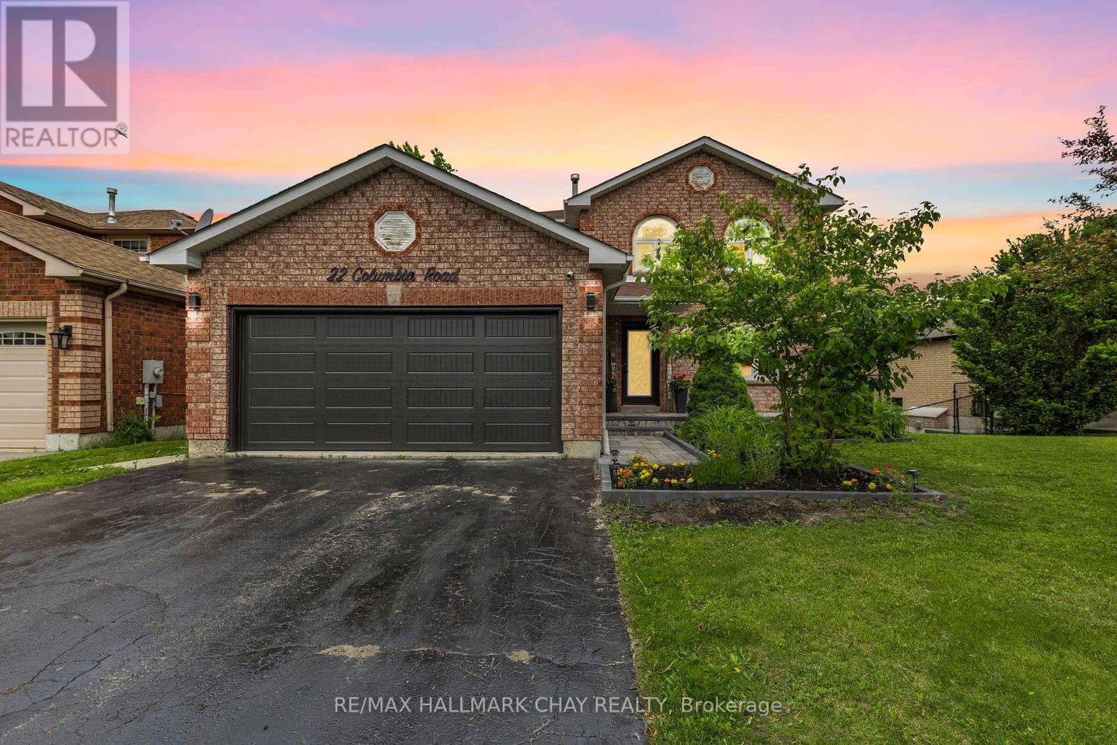121 Fairlane Avenue
Barrie, Ontario
Tucked at the quiet end of the street with no direct front or rear neighbours, this thoughtfully upgraded FREEHOLD townhome offers privacy, space, and livability in one of Barrie's fastest-growing commuter-friendly neighbourhoods. Just a 10-minute walk to the Barrie South GO Station and a quick bike ride to Wilkins Beach, this location delivers lifestyle. This is the second-largest "Downtown" model on the street, and the difference is felt throughout: a larger garage with added storage, an expansive, sun-filled foyer, and a smarter, more spacious main floor layout with room to relax and entertain. The kitchen impresses with extra counter space, floor-to-ceiling pantry, full wood cabinetry fronts, designer hardware, stone countertops, and a stylish backsplash. Upstairs, enjoy a large primary suite, with extra-large closet, a spacious second bedroom, and laundry right where you need it, next to all three bedrooms. Professionally finished with LED pot lights, upgraded trims, flat ceilings, custom doors and handles, and refreshed tile and fixtures, this home is less than 4 years old and ready to move in and enjoy. Ideal for first-time buyers, young families, or commuters who want more than just the basics,. Walk to the GO train, bike to the beach, and watch the kids play from the deck, this home offers a connected, active lifestyle, and its only getting better as the neighbourhood continues to grow. (id:60365)
22 Thoroughbred Drive
Oro-Medonte, Ontario
Your Dream Home Awaits at 22 Thoroughbred Drive. Braestone Living at Its Finest! Welcome to this stunning custom-built bungalow (May 2018) located in the prestigious Braestone community. Set on just under an acre, this thoughtfully designed home offers approximately 1,770 sq. ft. on the main floor, a 300 sq. ft. enclosed outdoor living space, and a fully finished basement. Perfect for families, multi-generational living, or downsizers seeking luxury and comfort. Inside, enjoy open-concept living with soaring ceilings, expansive windows, and a floor-to-ceiling stone gas fireplace. The chefs kitchen is a standout, featuring a Thermador gas range, granite countertops, stainless steel appliances, and a large entertaining island. The main level includes two bedrooms, a spa-like ensuite, and a second full bath, with hardwood throughout. The finished basement adds two more bedrooms, an office, two full bathrooms, and a bright entertainment space with wet bar and ample storage. Step outside to beautifully landscaped grounds with a waterfall feature, BBQ area, cabana with deck, and a cozy enclosed porch with a wood-burning fireplace. An irrigation system keeps the gardens lush and low-maintenance. Enjoy the charm and amenities of Braestone: trails, skating pond, horseback riding, The Farm, the Sugar Shack, and close proximity to skiing, golf, and Vetta Spa. Just 10 minutes to Orillia and 25 minutes to Barrie. This is more than a home, its a lifestyle. Discover it today. (id:60365)
13 Pinetree Court
Ramara, Ontario
Looking for a deal? Well, here it is. Waterfront Home for Sale in Lagoon City, Brechin Renovated, Move-In Ready with Direct Lake Simcoe Access - Welcome to 13 PineTree Court, a beautifully updated 3-bedroom waterfront home in Lagoon City, Brechin known as the "Venice of the North" for its scenic canals and boating lifestyle. This is truly the best value for a waterfront property in all of Brechin, offering 70 feet of private canal frontage with direct access to Lake Simcoe perfect for boating, fishing, kayaking, and four-season outdoor living.Tucked away on a quiet private court with friendly neighbours and a strong sense of community, this property features a 200-foot deep lot, fully fenced backyard, hot tub, gazebo, and a spacious rear deck overlooking the water ideal for entertaining or unwinding in peaceful surroundings. The professionally landscaped front yard adds curb appeal with elegant stonework and generous parking for vehicles and watercraft. Inside, the home is bright, open, and fully renovated with modern finishes. Updates include a full renovation five years ago and new attic insulation installed in 2023, ensuring year-round comfort and energy efficiency. The seamless open-concept layout and split floor plan design makes everyday living and entertaining effortless. As a homeowner in Lagoon City, you'll enjoy access to a private residents-only beach, marina, and vibrant community amenities, including year-round events through the Lagoon City Community Association. Just 90 minutes from the GTA, this is a rare opportunity to own a canal-front home with Lake Simcoe access in one of Ontarios most desirable waterfront communities.Whether you're seeking a full-time waterfront residence, weekend getaway, or investment property, 13 Pine Tree Court offers unbeatable value, lifestyle, and community. (id:60365)
20 Diamond Valley Drive
Oro-Medonte, Ontario
Fall in love with this Home located in Maplewood Estates in sought-after Sugarbush Community, between Barrie & Orillia. Offering approx 3,700sqf of finished living space and resting on a premium Half-Acre+ Private & Landscaped land with Outstanding Trees, lining your own piece of paradise including Irrigation System. 9' Ceilings, Elegant pot Lighting & a Bright & Modern layout that combines comfort & contemporary Style. The abundant windows throughout provide stunning views flooding the Home with Natural Light. The Main level features: *Spacious Primary Bedroom with an Ensuite bath for convenience & Relaxation. *2 more Bedrooms *a main full Bath *the cozy Family room with Fireplace has a Walk-Out to the screened-in Terrace *Cook delicious meals in your Gourmet Kitchen that features a lg Custom Island & a Walk-Out to a Modern 2 tier Deck for those BBQ Family & Friends gatherings, creating unforgettable memories. *The Custom Laundry ads convenience & extra storage. Fully Finished Basement with 2 Walk-Out/Separate Entrances, offers great potential for a granny suite, multi-generational living, or rental income. An expansive rec room with Fireplace, full Kitchen, 1 full Bathroom and two oversized rooms ideal for a home Gym, Office, or potential extra bedrooms for expanded living. Enjoy Maple Syrup tree tapping experience in Spring. Prime Location & Community: Home located within a Brand-New Oro Medonte Public-School catchment zone opening Sept-2025. The location offers many access points to Copeland Forest for kilometers of Hiking Trails, Mountain Biking, Snowmobiling & Snowshoeing. In few minutes, you will find Skiing & plenty of year-round Outdoor Activities at Horseshoe Resort & Mount St-Louis. Braestone & Settlers Ghost for Golfing. VETTA SPA. Lakes for Fishing, Boating & Swimming. Move in ready Home creates a smooth transition for the new Owners. Whether you are seeking a Peaceful Retreat or a Vibrant Community to raise a Family, this Home is ready to Welcome you! (id:60365)
122 Marshall Street
Barrie, Ontario
Welcome to your next chapter in Allandale Heights, one of Barrie's most sought after neighbourhoods! This charming and spacious two story homes offers the perfect blend of comfort, and functionality - ideal for growing families or anyone seeking extra space to live work and play. Sitting on a generous 50 x 100 ft lot, this home features 4 + 1 bedrooms, 2 bathrooms, along with formal living room, and main floor family room with gas fireplace for those cozy winter evenings. The lower level recreation room is perfect for family movie nights and has enough space for workout equipment or small office area. Step into the updated kitchen, designed for both function and style with attached dining room. Enjoy outdoor living in the backyard, complete with a newer fence, offering privacy and a safe area for kids and pets to play. It is a perfect space for summer entertaining. The house features tile, hardwood and laminate throughout. Additional updates include new roof (2018), new fascia and eavestroughs (2018), furnace (2019), and water heater (2024) offering peace of mind and energy efficiency. This home is just a short walk to the Allandale Recreation Centre, and local hiking trail. It is ideally located close to schools, shopping, and restaurants as well as easy access to Highway 400 and the GO Train, perfect for commuters. Whether you are upsizing or wanting to put down roots in a fantastic community this home checks all the boxes. (id:60365)
26 Regalia Way
Barrie, Ontario
Escape to Your Own Slice of Paradise Where the Whispers of Lake Simcoe's Breeze Mingle With the Rustling Leaves of Your Personal Green Space Sanctuary! This Stunning 3+1 Bedroom Bungalow Sits on a Generous 49 X 135' Lot and Offers an Impressive 4,000 Sq Ft of Living Space, Nestled at the End of a Peaceful Cul-de-sac for the Perfect Blend of Privacy and Community. A Beautiful Pond in the Backyard Enhances the Tranquil Setting, Creating a Truly Picturesque Retreat. Wake Up to Birds Singing and Unobstructed Nature Views From Your Backyard Retreat, Then Dive Into Summer Fun in Your Sparkling Above-ground Pool. Inside, 9' Ceilings Soar Above Gleaming Hardwood Floors, While Dual Gas Fireplaces Create Cozy Corners Throughout the Layout. Three Stylish Bathrooms and a Practical 2-car Garage Add to the Home's Appeal. Your Evenings Will Transform With Magical Sunsets Viewed From the Seamless Walkout Basement That Doubles Your Living Space, Where Everyday Life Feels Like Your Forever Vacation. Enjoy Urban Conveniences and Access to the Go Train Just Moments Away-all Within a Family-friendly Budget. Recent Upgrades: New Shingles 2022, Asphalt Driveway 2023, Front Door & Garage Door's 2024, Pool Liner & Pool Filter 2024. (id:60365)
41 Deneb Street
Barrie, Ontario
Welcome to this modern 3-bedroom, 3-bathroom townhome backing onto Batteaux Park in a sought-after, family-friendly neighbourhood. Surrounded by walking/hiking trails and top-rated schools, this home is ideal for active lifestyles and growing families. The bright, open-concept main floor features 9-foot smooth ceilings, new flooring, fresh paint, and an updated kitchen with stainless steel appliances, modern backsplash, ample cabinetry, and pot lights. A beautiful oak staircase leads to a spacious primary bedroom with a 4-piece ensuite and walk-in closet. Two additional bedrooms offer generous closet space and share a well-appointed 4-piece bath. Features a backyard fireplace with a cherry tree and blueberry bush. Note: Photos from the previous listing. POTL $123.95 (id:60365)
2422 Snow Valley Road
Springwater, Ontario
Exclusive 10-Acre Estate at Snow Valley A Rare Opportunity! Seize this incredible chance to own 10.22 acres of unparalleled privacy and seclusion at the base of Snow Valley Ski Hill! This fully renovated 3-bedroom, 3-bathroom home boasts over 3,310 sq. ft. of living space, including a separate entrance for a professional home office or in-law suite and a finished, above-ground walkout basement.The estate features zoned controlled heating for year-round comfort and a detached double garage with electric openers. Behind the home, you'll find kennels and access to private trails in the rear of the property - perfect for recreational vehicles, hiking, or simply enjoying nature. Surrounded by Crown Land on three sides, this unique property offers the ultimate Springwater sanctuary for outdoor enthusiasts, skiers, and golfers alike. Whether you envision a custom family estate or a peaceful retreat, this 10-acre playground is a rare gem in one of the regions most desirable areas. Separate Detached Garage is designated an existing structure and is insulated and heated. (id:60365)
20 Westminster Circle
Barrie, Ontario
Welcome to 20 Westminster Circle, a stunning Fandor home located in one of South-East Barrie's most sought-after neighbourhoods. Designed with both style and function in mind, this spacious two-storey home offers 3,720 sq. ft. of total finished square footage, featuring the perfect balance of comfort and elegance. From the moment you enter, you will be captivated by the spacious layout and high-end finishes throughout. At the heart of the home lies a chef-inspired kitchen featuring dove grey cabinetry with extended uppers, pristine white quartz countertops, a trendy herringbone backsplash, and not one but two oversized islands, making it a true entertainer's dream. Stainless steel appliances, including a chimney-style hood fan, complete the space with modern flair. The formal dining and living rooms are equally impressive, bright, inviting, and perfect for hosting memorable dinners with family and friends. Upstairs, you'll find four generously sized bedrooms, including a primary suite with a spa-like ensuite and his-and-hers walk-in closets. The basement is finished with an extra bedroom, a 3-piece bathroom, a living room, sitting area, recroom, plus den. High-end details elevate this home at every turn: engineered hardwood flooring, stone countertops, 8' interior doors, a stunning solid wood staircase with wrought iron pickets, upgraded ceramic tile, flat ceilings with LED pot lights, a gas fireplace with custom detailing, California shutters on all windows, exterior pot lights - front and back. Upgrades include - fully fenced, central vac, central air and garage loft. Situated in a top-rated school district, just minutes from beautiful beaches, shopping, and the GO Train, this is more than just a home; it's a lifestyle. (id:60365)
22 Columbia Road
Barrie, Ontario
Stunning Updated 4+1 Bedroom Home Backing onto Serene Green Space in Desirable Holly Area. MAIN LEVEL: Newly renovated kitchen, SS Appliances, stunning quartz countertops & matching backsplash. 2 pc guest bathroom. New hardwood and tile floors throughout main floor and upstairs. New vanities & light fixtures. Open concept design perfect for family gatherings flows seamlessly into dining, living room, & the family room with a gas fireplace leads to the upper deck, offering breathtaking views of the private backyard and lush green space beyond, with no homes behind. UPPER LEVEL: 4 bedrooms with new remote fans & lighting, generous master suite has walk in closet & ensuite bath. Upstairs includes a second 4 pc bath with new vinyl wall and convenient second floor laundry. A skylight brightens the hallways and stairs. BASEMENT: Fully finished basement offers abundant possibilities with it's spacious layout as a teenager retreat, a recreation room or In-law suite. It features a kitchen area, separate bedroom, bathroom, laundry and living area with a second fireplace. The basement walks out to a covered deck, extending the living space even further. EXTERIOR: fully fenced (pool sized) backyard with 2 sheds for extra storage, stone steps leading down the side of the house. New interlock for front porch & walkway. This home is a rare find, offering both elegance and practicality in a prime location. Don't miss the chance to make it yours. (id:60365)
17 Cranberry Lane
Barrie, Ontario
*OVERVIEW* Spacious And Well-Appointed 4+1 Bedroom, 4 Bathroom Home Nestled In A Sought-After Family-Friendly Neighbourhood In Barrie. Thoughtfully Designed With Just Shy of 3,000 Sqft Of Finished Living Space, This Property Offers Comfort, Functionality, And Elegant Touches Throughout.*INTERIOR* Main Floor Features A Bright And Open Layout With Generous Living And Dining Areas. The Primary Bedroom Is A True Retreat, Complete With A Fireplace, Large Walk-In Closet, And Luxurious Ensuite Featuring A Soaker Tub And Walk-In Shower. The Fully Finished Basement Includes A Dedicated Theatre Room, Perfect For Movie Nights Or Entertaining Guests. Ideal Space For Families With Room To Grow.*EXTERIOR* Fully Fenced Backyard With A Beautifully Landscaped Setting Featuring Stone Patio And Mature Perennial Gardens. A Private And Peaceful Outdoor Oasis Perfect For Relaxing Or Hosting Gatherings.*NOTABLE* Ample Space For A Growing Family With 5 Bedrooms And 4 Bathrooms. Walking Distance to Trillium Woods PS, Parks, Shopping, And Commuter Routes. A Rare Opportunity To Own A Turn-Key Property In One Of Barries Most Desirable Areas. (id:60365)
94 Penvill Trail
Barrie, Ontario
Presenting 94 Penvill Trail, located in the sought-after Ardagh Bluffs community. Tucked away in the quiet and family-friendly Foresthill Estates, this beautifully maintained home is sure to impress with its thoughtful layout, quality finishes, and unbeatable location. From the moment you step inside, you'll be welcomed by 9 ft ceilings and an open-concept design that feels both spacious and inviting. The kitchen features quartz countertops, stainless steel appliances, and opens to a bright eat-in area and charming living room with a gas fireplace, perfect for everyday living and entertaining. The formal dining room offers added charm with a bay window creating a warm and elegant atmosphere. The main floor also includes a versatile bonus room, ideal as a family room or home office , and convenient main floor laundry with inside access to the double garage. Upstairs, you'll find four generously sized bedrooms, including a large primary suite complete with a walk-in closet and private ensuite bath that overlooks the beautiful greenery in the back. Step outside to your own backyard retreat, featuring beautifully kept gardens and a serene setting that backs onto protected green space, offering privacy and a peaceful, natural backdrop. The unfinished basement is ready for your personal touch or provides excellent storage space. Located just minutes from shopping, Highway 400, and only steps to the Ardagh Bluffs forest and trail system, this home truly offers the best of both convenience and nature. Come see everything 94 Penvill Trail has to offer! (id:60365)



