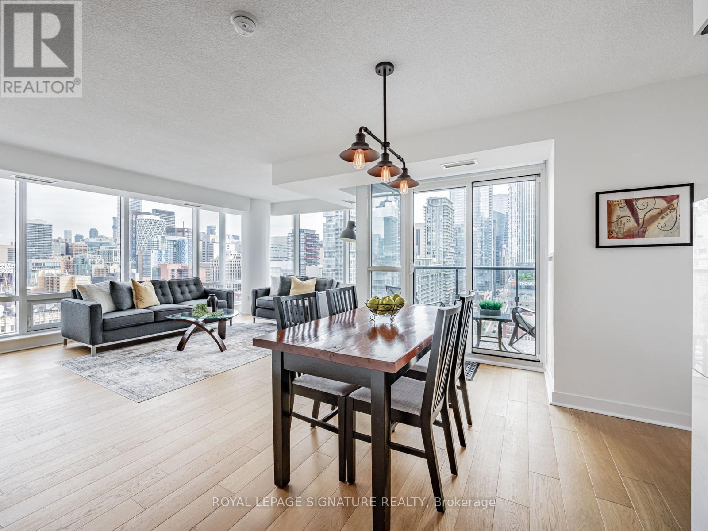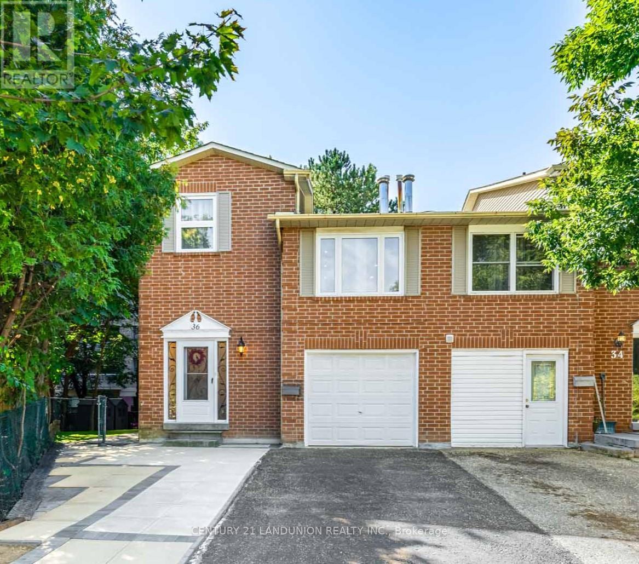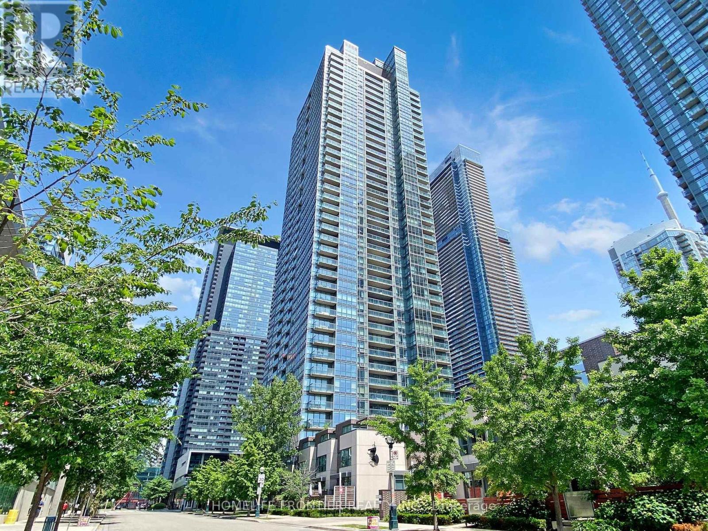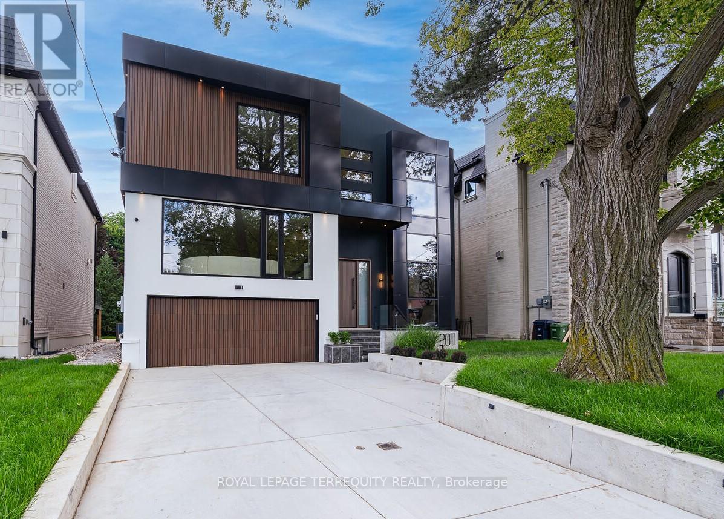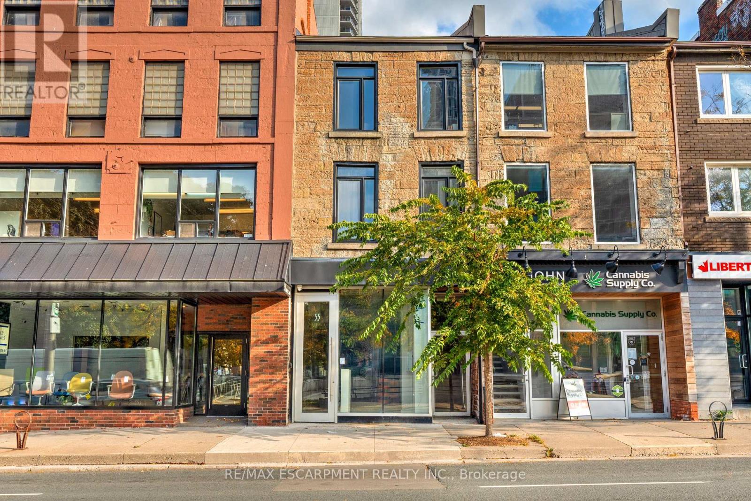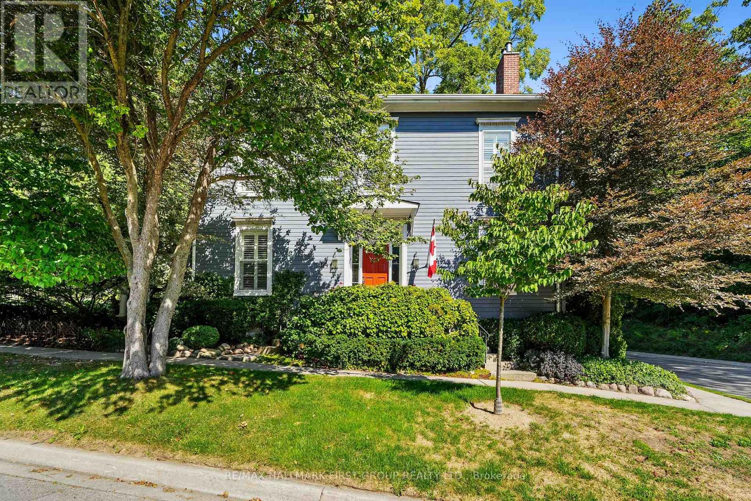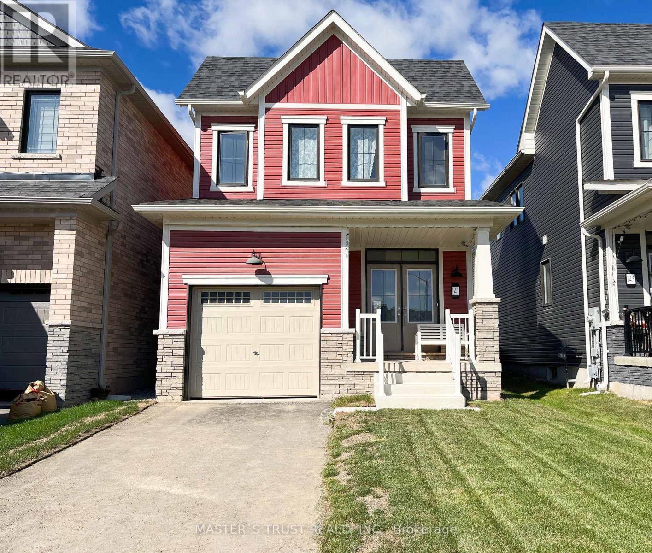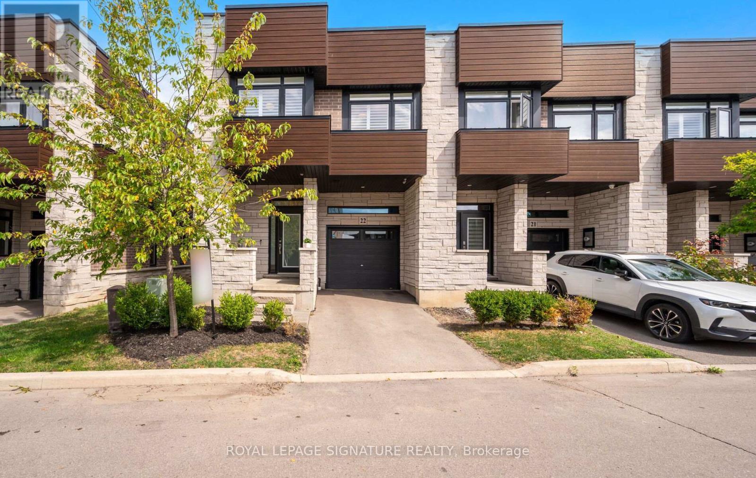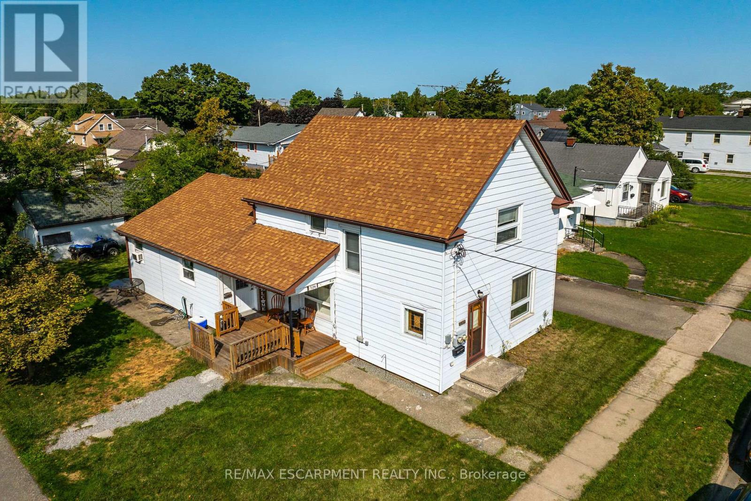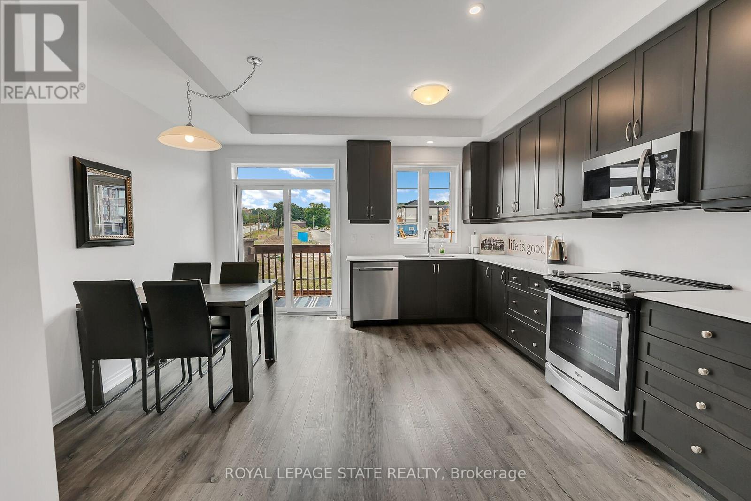1804 - 295 Adelaide Street W
Toronto, Ontario
Hands down one of the best 2 bedroom layouts in the building! This bright, corner suite is wrapped in floor-to-ceiling windows, flooding the open-concept living space with natural light and showcasing panoramic city views you'll never get tired of. The sleek kitchen, stylish finishes, and generous living/dining area make it just as perfect for entertaining as it is for unwinding at home. Step outside and you're in the heart of downtown, surrounded by Toronto's best dining, shopping, theatres, and galleries, with the Financial District just a short walk away. Residents enjoy premium amenities including a fully equipped fitness centre, elegant lounges, and 24/7 concierge. Downtown living at its finest, this ones not to be missed. (id:60365)
36 Levitt Court
Toronto, Ontario
Welcome To This Exquisitely Renovated Home In The Heart Of North York Tucked Away On A Quiet Cul-De-Sac, This Stunning Property Showcases A Top-To-Bottom, Back-To-The-Studs Renovation With Premium Modern Finishes And Exceptional Craftsmanship Throughout. Set On A Rare, Oversized Pie-Shaped Lot, The Home Offers An Expansive Backyard Ideal For Entertaining, Relaxing, Or Creating Your Dream Outdoor Space. Step Inside To A Bright, Open-Concept Layout Designed For Contemporary Living. Enjoy The Newer Windows, Appliances, And Thoughtfully Selected Upgrades At Every Turn. The Home Features Direct Access From The Garage And A Separate Entrance To A Walk-Out Basement Offering Incredible Potential For An In-Law Suite Or Rental Income. Meticulously Maintained And Move-In Ready, This Is A Rare Opportunity To Own A Turn-Key Property In One Of North York's Most Desirable Neighborhoods. (id:60365)
1109 - 15 Fort York Boulevard
Toronto, Ontario
Located in the heart of Toronto's vibrant core, this exquisite unit provides an ideal blend of convenience and functionality. This unit comes with one underground parking spot conveniently located just across from the elevator lobby and one locker for extra storage space!!! Its open concept layout bathes the space in natural light. Special features of the suite include kitchen with stone countertop, laminate flooring, windows and large closet in bedroom, and stunning views of the CN Tower! Its unbeatable location offers unparalleled convenience of daily living - steps away from TTC, restaurants, cafes, grocery stores, banks, community centre, Rogers Centre, Scotiabank Arena, CN Tower, financial and entertainment districts, and with easy access to Union Station and the Gardiner Expressway. Enjoy top-tier amenities, including the breathtaking 27th-floor sky lounge with panoramic city and lake views, fitness centre, indoor swimming pool, basketball court, theatre, guest suites, 24/7 concierge. Don't miss out on the opportunity to own this move-in ready condo suite! (id:60365)
207 - 50 Ann O'reilly Road
Toronto, Ontario
Luxury Condo By Tridel, Welcome to Trio at Atria! You can connect to everywhere in GTA by 3 highway and subway, TTC. Bright South Facing Unit and over 750SF Spacious 2Bdrm & 2Bath No Carpet Modern Open Concept Living Space. Floor to Ceiling Large Window & 9 ft Ceiling Will Bring You Joy Everyday! Meticulously Maintained By Original Owner, Never Rented Out! Newly painted. Move in Condition! Close To Don Mills Subway Stn, Ttc, Dvp, Hwy 404 & 401, Fairview Mall, Library, T&T, Food Basic, Winners, Shoppers, Bank, School and much more! It's a perfect combination of comfort, convenience, and a vibrant community. Planned Continuous Development in the Community Will Appreciate Your Investment Value MORE! Fantastic Amenities include Billiards Rm, Gym, Theatre. Sauna. Steam Room. Yoga Studio. Rooftop BBQ Terrace, Party Room. 24-Hour Concierge, Visitor Parking. Maintenance fee includes High-Speed Internet. (id:60365)
207 Newton Drive
Toronto, Ontario
A brand new house that redefines luxury living in Newtonbrook East. Prepare to be swept off your feet by this showstopping, designer finished residence in one of the most coveted neighbourhoods with spanning over 6500 sqft of flawless floorplans (bsmnt area included). This contemporary architectural gem blends sophistication, comfort and functionality. This home offers privacy and serene, uninterrupted views from the moment you arrive-greeted by its striking modern facade and elegant flagstone steps. Inside you will find an expansive, light-filled layout w/soaring ~11' ceilings on main plus 10' ceilings upstairs and ~9' in basement, offering a grand, airy feel. Natural hardwood floors on main & 2nd & designer finishes and elegance to every space. The chef-inspired kitchen features Natural C/T, outfitted with Miele appliances, custom cabinetry, oversized island &huge eat-in area and open-concepted family area, anchored by a gas fireplace, is flooded with natural light from enormous window & glass door that overlook the lush backyard oasis creating a perfect setting for everyday living & entertaining. Versatile main floor office provides a quiet, sophisticated workshop ideal for all kinds of professionals. The serene, oversized primary bedroom is a peaceful retreat, featuring abundant light, 10' ceilings, luxurious 5 Pcs ensuite & generous W/I closet and lovely lounge with electrical fireplace. There are 3 ensuite bedrooms with lavish baths and laundry room in 2nd floor that is powered by a separate heating and cooling system. Heated floor basement with a huge wet bar and steam fireplace, heated W/O to backyard. A high-quality elevator ensures smooth and convenient access between the floors of this building. This home is a statement of style, quality & international design. (id:60365)
55 John Street S
Hamilton, Ontario
Discover an exceptional 2195 sq ft commercial space for lease in the vibrant heart of Downtown Hamilton, available at an unbeatable rate of $1/psf for the first year. This versatile property boasts a dual access advantage, featuring street-facing retail presence to capture high foot traffic and rear alley access for seamless deliveries and operations. Its naturally split layout offers a customer-facing front area and a dedicated back-of-house, ensuring operational efficiency. The rear access simplifies inventory management, parcel returns, and delivery staging, making it ideal for retail, food, logistics, or hybrid business models. Perfectly situated at a prime Hamilton address with excellent accessibility and strong visibility, this adaptable space is ready to elevate your business. (id:60365)
64 Augusta Street
Port Hope, Ontario
On a tree-lined street in the heart of Port Hope sits The Cawthorne House, a Victorian interpretation of Georgian architecture, built in 1852 and thoughtfully preserved as a designated heritage home. Step inside to a gracious front foyer where period craftsmanship is on full display. Extra-wide trim, soaring baseboards, and crown moulding that carry through the home. The living room, anchored by an ornate fireplace surround, is bathed in natural light from multiple windows and offers room for more than one inviting seating area. It's the kind of space where conversations linger and evenings stretch late. The dining room pairs historic charm with practicality, featuring built-in cabinetry and a charming window seat. From here, the sun-filled kitchen embodies the essence of balance. Modern convenience seamlessly woven into the heritage character. With floor-to-ceiling cabinetry, a center island with breakfast bar, stainless steel appliances, and a dedicated coffee nook, it's equal parts functional and cinematic. A walkout extends the kitchen into the outdoors, where entertaining feels effortless. The main floor features a laundry room and a powder room, rounding out this level. Upstairs, the primary suite offers quiet elegance with dual closets and an ensuite designed for both style and function, complete with a dual sink vanity and a glass shower. Two additional bedrooms, one with a fireplace surrounded by built-in and a full bath. The finished loft creates flexibility for a cozy family room, home office, and guest retreat. Outside a pergola creates a charming spot for outdoor cooking, while the detached garage adds both function and flexibility. The backyard feels like a secret garden, with winding paths, lush mature plantings, and an intricate patio that flows between open-air dining and a covered retreat. All just steps from downtown Port Hope, renowned for Ontario's best-preserved heritage main street. This is more than a home; it's a story waiting to be lived (id:60365)
141 Keelson Street
Welland, Ontario
Empire Express Homes presents a only one year new 2-Storey Detached Home features a well-thought-out floor plan that maximized space and functionality. Close To Welland Canal & Nickel Beach. Home Features 3 Bedrooms, 3 Washrooms. Open concept kitchen boasts upgraded countertops with high-quality materials. Hard wood flooring through the main floor. Garage entrance offers convenient access to the basement, two parking space on driveway. Equipped with a 200 AMP electrical service, cold cellar and more, providing the potential for future customization.The area boasts boardwalks, trails, and the nearby shores of Lake Erie, making the dream of a water-inspired lifestyle a reality. Canals close proximity to Welland and Port Colborne, the U.S. border, the shores of Lake Erie, and popular regional destinations such as Niagara Falls and the Niagara wine region means countless opportunities to navigate life your way. Walking Distance To Welland Recreation Waterway And Welland Canal Close To Golf Course, Restaurants, Plaza, Banks & Schools. (id:60365)
131 Terrace Hill Street
Brantford, Ontario
Set on a wide, landscaped lot with a double driveway and rare 72-foot frontage, 131 Terrace Hill Street offers the perfect mix of character and modern updates. This classic two-storey century home welcomes you with tall ceilings, generous principal rooms, and original pine plank floors throughout the main level. Heritage details like stained-glass accents, floor-to-ceiling pocket doors, and cove moulding add warmth and charm.The spacious kitchen a connected design, a centre island, and plenty of cupboard space, opening into a cozy family room with walk-out to the deck overlooking a private backyard with mature trees and perennial gardens. A practical side entrance leads into a mudroom with main-floor laundry and a 2-piece bath. Upstairs, three comfortable bedrooms and a 4-piece bathroom sit beneath high ceilings filled with natural light.This home has seen extensive recent updates for peace of mind, including a new electrical panel and wiring (2021), furnace and AC (2021), hot water tank (2021), water softener (2022), driveway and fridge/stove (2024), and reinsulated attic (2024). Major exterior upgrades include fencing, cedar hedge, and main water pipe replacement.Located within walking distance of Brantford General Hospital and just minutes to VIA/GO Transit, Highway 403, schools, and shopping, this home blends timeless character with smart, modern improvements ready for you to move in and enjoy. (id:60365)
22 - 35 Midhurst Heights
Hamilton, Ontario
The Ultimate Luxury EXECUTIVE townhouse CORNER Unit (like SEMI) in Stoney Creek by Losani Homes! Welcome to the most coveted floor plan and view in the community! This CORNER UNIT (like a SEMI) with 3 bedrooms, 4baths,HARDWOOD FLOORS all through out, CALIFORNIA Shutters windows all through out, family room in the second floor combines complete privacy with breathtaking, unobstructed views and a serene, private backyard. Step inside and be greeted by a wine cellar to envy, wall-to-wall floor-to-ceiling windows that bathe the open-concept living space in natural light. The chef-inspired kitchen features premium stainless steel appliances, QUARTZ countertops, ample storage, and custom upgrades designed for both style and functionality. The living area exudes warmth and sophistication, anchored by modern fireplace, an elegant feature wall, and designer details throughout. With hardwood floors, soaring 9-FOOT ceilings, pot lights, CALIFORNIA shutters, and SMART HOME technology, every inch reflects luxury living. A striking floating staircase adds an architectural statement. The second floor welcomes you with a bright family room that walks out to the terrace. The master bedroom is elegantly designed for warmth and comfort with walk-in closet and quartz counter 4 piece bathroom. The 2 bedrooms boast light through out. The crown jewel? A private rooftop terrace with sweeping panoramic views perfect for unforgettable starlit gatherings or tranquil morning coffee moments. The finished basement with a full bathroom offers endless possibilities for a guest suite, home office, or media room. This home doesn't just check boxes it sets a new standard for modern elegance. Extras: All ELFs, Built-in Microwave with Range Hood, Built-in Dishwasher, Washer & Dryer, Garage Remote, Fridge (purchased 2022), CALIFORNIA SHUTTERS window coverings, EV Charger. (id:60365)
526 Steele Street
Port Colborne, Ontario
Ideal Port Colborne Investment Opportunity! Rarely do turn key, fully tenanted Duplexs come available in this sought after westside neighborhood on premium 65 x 100 lot. Great curb appeal with low maintenance sided exterior, detached garage, paved driveway with ample parking, & oversized lot. The main unit includes 3 bedrooms, 1.5 bathrooms, eat in kitchen, & large living room. The upper level features a 1 bedroom, 1 bathroom unit with separate entrance & numerous updates throughout. Ideal for the investor, those looking for multi-generational living, first time Buyer or young family looking to offset mortgage costs with additional rental income. Updates include roof shingles 12, 100 amp panel, 2 separate hydro meters, furnace & hot water tank 16, & upgraded insulation. Easy to convert back into single family home if that is what you desire. A perfect property with great growth & income potential. (id:60365)
4862 Connor Drive
Lincoln, Ontario
3-Storey Freehold Townhome with Private Backyard and No Condo Fees - Welcome to this beautifully updated three-storey freehold townhome, ideally situated in a quiet, family-friendly neighbourhood in Beamsville. Offering the perfect combination of style, functionality, and convenience, this home is move-in ready and full of modern upgrades. The main floor features a bright and open-concept layout, complete with a sun-filled living area, a spacious eat-in kitchen with extended-height cabinetry, solid surface countertops, stainless steel appliances, and a walk-out balcony overlooking the backyardperfect for morning coffee or evening relaxation. A 2-piece powder room and in-suite laundry with stackable washer and dryer complete this level. Upstairs, you'll find a generous primary bedroom with walk-in closet, along with two additional well-sized bedrooms that share a modern 4-piece bathroomideal for families or guests. The lower level offers a bright and spacious recreation room with sliding doors to the backyard, making it the perfect space for a home office, playroom, or second family area. This level also features direct access to the single car garage with extra storage. Additional highlights include driveway parking for 2 cars, no road fees and this beautiful property is close to schools, parks, shopping and provides easy highway access. Dont miss this opportunity to own a stylish, low-maintenance townhome in one of Beamsvilles most desirable communities! (id:60365)

