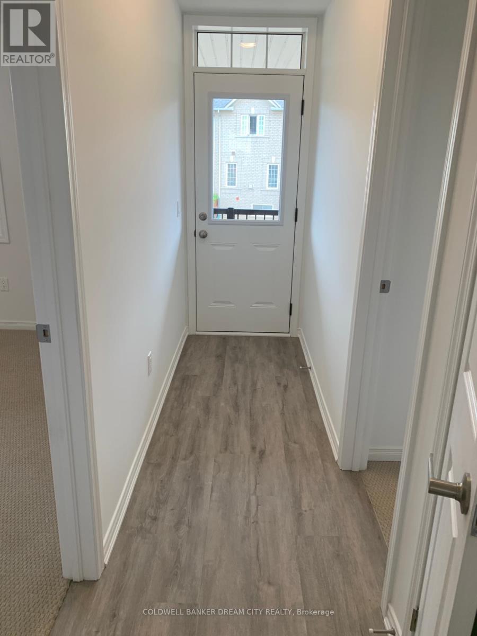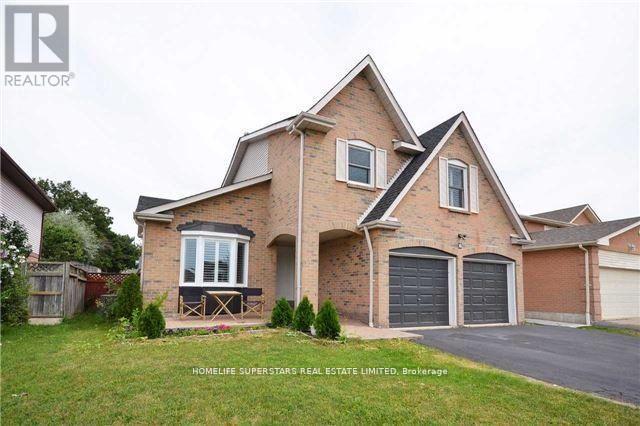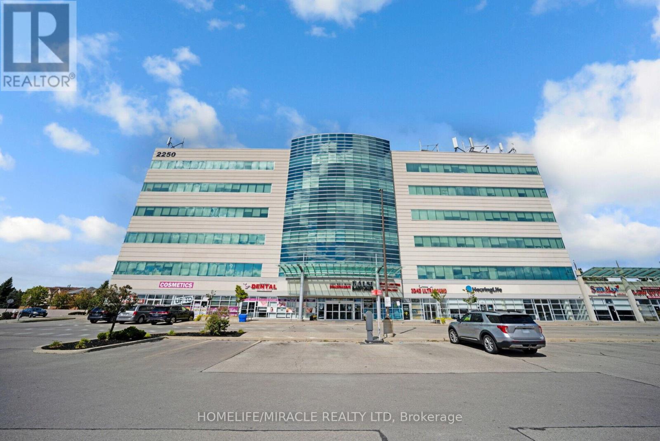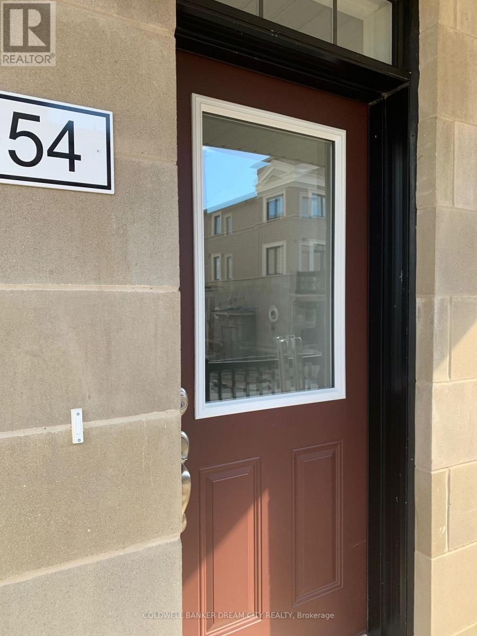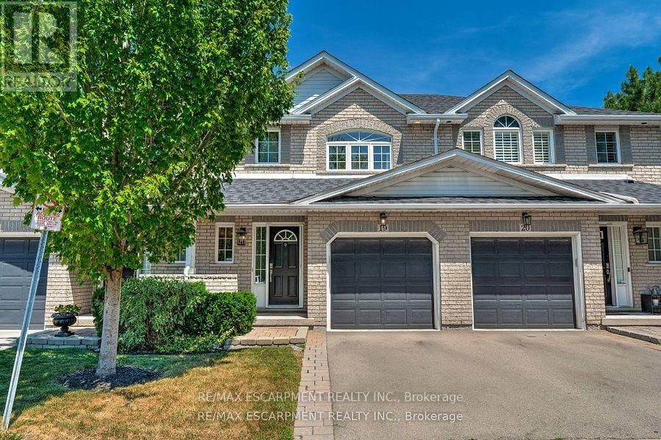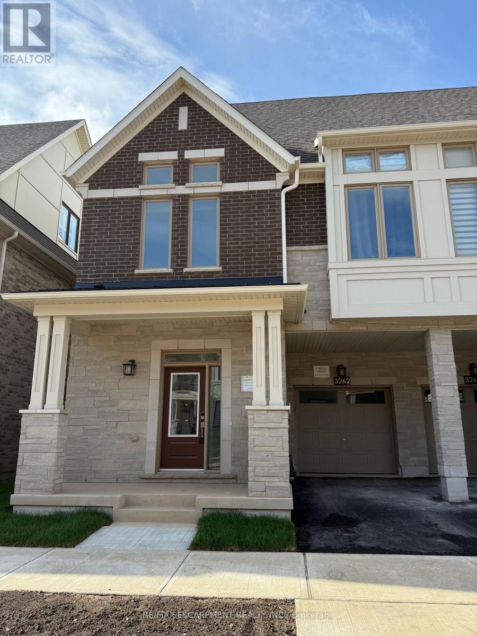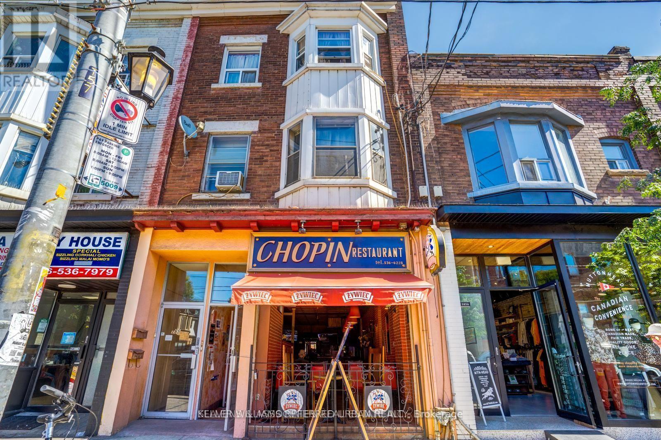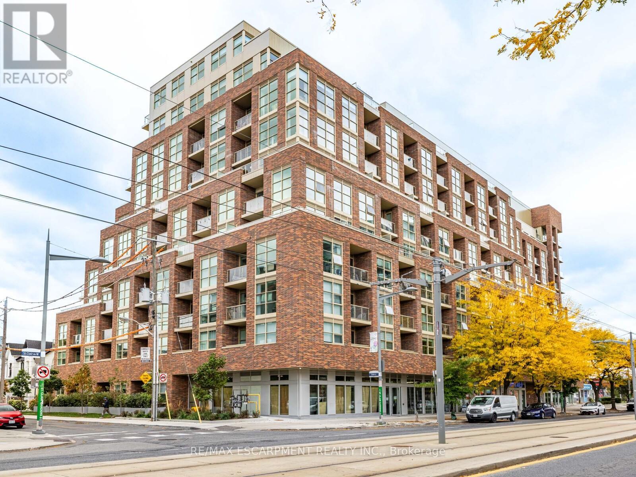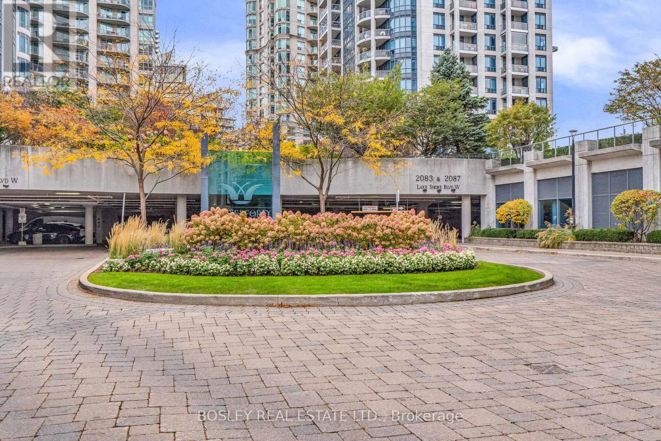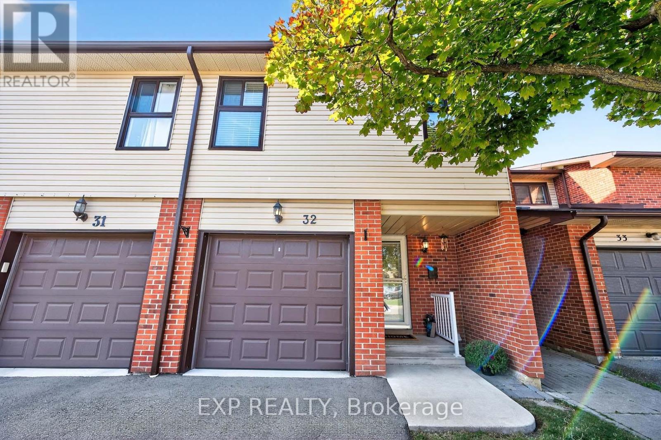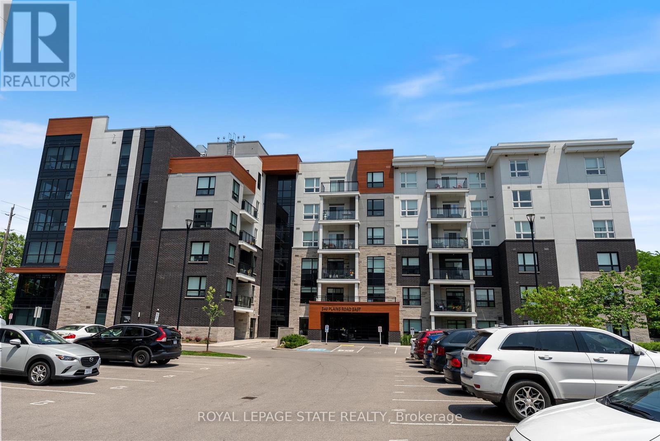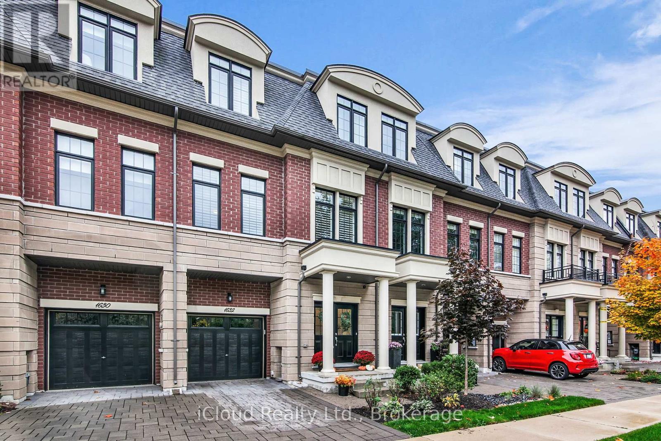53 - 4350 Ebenezer Road
Brampton, Ontario
Attention Renters! Dont miss out the chance to lease this beautifully crafted brand-new stacked townhome that perfectly blends modern design with everyday comfort - all on one convenient level. Step inside to an open-concept layout filled with natural light, featuring a stylish kitchen with granite countertops, and a seamless flow into the living and dining areas - ideal for entertaining or relaxing with family. Step out onto your beautiful private deck, perfect for BBQs, morning coffee, or simply enjoying a breath of fresh air in the city. The balcony is ideal for cozy dinners or entertaining friends. The spacious primary bedroom offers a walk-in closet and a luxurious 3-piece ensuite, while the additional bedrooms provide plenty of room for family, guests, or a home office. Enjoy central air conditioning, three dedicated parking spaces, and a location that puts you close to everything - shopping, dining, transit, and more. This home perfectly balances style, comfort, and functionality - a must-see opportunity for those seeking modern urban convenience! (id:60365)
6 Farley Road
Brampton, Ontario
Welcome To This Stunning Detached Home Located On A Quiet Street In One Of Brampton's Most Desirable Neighbourhoods! Offering Beautiful Curb Appeal, A Large Lot, And A Meticulously Maintained Outdoor Space. Soak Up The Sun, This Home Is Filled With Abundant Natural Light Thanks To Its Many Windows, Vaulted Ceiling, And 2 Large Skylights In The Family Room! The Functional And Unique Layout Features A Bright Living Area, Cozy Fireplace, And A Stunning, Fully Renovated Perfect For Both Everyday Living And Entertaining. The Main Floor Offers A Separate Dining Room, Spacious Family Room, And Convenient Laundry With Garage Access. Upstairs, The Primary Bedroom Boasts A 4-Piece Ensuite And Walk-In Closet, While Additional Bedrooms Are Generously Sized And Have Closets. The Finished Basement Is A Must-See, Featuring A Separate Entrance, Full Kitchen, Wet Bar, Large Bedroom, And Three 3-Piece Bathrooms Providing Incredible Potential For Extended Family Living Or Rental Income. Beautiful Spacious Backyard To Host & Entertain! Prime Location: Walking Distance To Sheridan College, Top-Rated Schools, Parks, Trails, Shopping Malls, Banks, And All Major Amenities. Whether You're A First-Time Buyer, Growing Family, Upsize, Or Investor, This 10/10 Move-In-Ready Home Is The Perfect Opportunity In A Sought-After Community. Real ***Pride Of Ownership!*** (id:60365)
313 - 2250 Bovaird Drive E
Brampton, Ontario
The office is situated in an energy-efficient building equipped with geothermal technology. This unit showcase a sleek, modern design and presents an outstanding opportunity for investors seeking strong returns, positive cash flow and long term income potential as zoned for a wide range of office and professional uses. Features 5 offices with a spacious reception area with a separate kitchen and in unit washroom. Just steps to Brampton civic hospital, close proximity to major plazas, restaurants, high traffic corridors, and well established commercial district. Ideal For Doctors, Lawyers, Accountants, Insurance Brokers, Physiotherapists, Etc. Unit comes with 1 underground parking space and ample of visitor parking available. Currently tenanted at $4407/month including HST. Tenants are paying all the utilities and would like to continue tenancy. Explore this great opportunity and book your showing today. (id:60365)
54 - 4350 Ebenezer Road
Brampton, Ontario
Attention Renters! Experience modern living at its finest in this brand-new, beautifully designed 3-bedroom stacked townhome, offering the perfect mix of style and comfortl. The bright, open-concept layout welcomes you with abundant natural light and a sleek kitchen featuring granite countertops and a smooth flow into the living and dining areas - perfect for family gatherings or entertaining guests. Step out onto your beautiful private deck, perfect for BBQs, morning coffee, or simply enjoying a breath of fresh air in the city. The balcony is ideal for cozy dinners or entertaining friends. The primary bedroom includes a walk-in closet and 3-piece ensuite, while the two additional bedrooms provide flexibility for children, guests, or a home office setup. Enjoy central air conditioning, three parking spaces, and a prime location close to shopping, restaurants, schools, and public transit. A perfect home that combines modern design, everyday practicality, and unbeatable convenience - this is one you don't want to miss! (id:60365)
19 - 2151 Walkers Line
Burlington, Ontario
Welcome to this stunning 3-bedroom, 3-bathroom townhouse located in the desirable Millcroft neighbourhood of Burlington. This home offers a spacious and modern layout perfect for families or those who love to entertain. The bright kitchen features a walk-out to a charming balcony, ideal for enjoying your morning coffee or casual dining. The fully finished basement boasts a cozy gas fireplace and a walk-out to a private patio backing onto a serene ravine, providing a peaceful retreat surrounded by nature. Nestled in a prime location, close to shopping, restaurants, parks & the hwy. you'll enjoy the perfect balance of urban convenience and tranquil living. (id:60365)
3262 Crystal Drive
Oakville, Ontario
Feels Like a Detached Home! Premium Corner Lot with Ravine & Pond Views. Brand new, never lived in luxury end-unit townhome on one of the best lot in the community - corner exposure backing onto a tranquil ravine and pond. Offering 2,762 sq ft of above-ground living space across four finished levels, this bright and spacious home feels like a detached! Features 4 bedrooms, 3 full baths, 2 powder rooms, and high-end finishes throughout. The open-concept main floor boasts 10-ft ceilings, oversized windows, a modern kitchen, and walkout access to the private backyard. The second floor includes a primary suite with walk-in closet and 4-pc ensuite, two additional bedrooms with vaulted ceilings, a shared 4-pc bath, and laundry. The third-floor retreat offers a second private primary suite with spa-like ensuite and a balcony with stunning ravine views. A fully finished basement with powder room adds flexibility for a rec room, office, or 5th bedroom. Hardwood flooring, neutral-tone carpet in bedrooms, and 9-ft ceilings on the second floor enhance the luxurious feel. Located minutes from Hwy 5, 407, and 403, this smart home combines style, comfort, and convenience in an unbeatable location. (id:60365)
165 Roncesvalles Avenue
Toronto, Ontario
Opportunity knocks in the RONCY VILLAGE. This prime location with over 2100 Sq Ft. on the main floor is ready for your expertise. This restaurant is available to take it to the another level. A new 5+5 year lease to be negotiated. Liquor license intact. (id:60365)
528 - 1787 St. Clair Avenue W
Toronto, Ontario
Discover this spacious one-bedroom plus den apartment located in the vibrant St.Clair Avenue West neighborhood of Toronto. Boasting over 700 square feet of functional living space, this unit features modern stainless steel appliances and a quiet 95 sq ft Terrace-perfect for outdoor entertaining and relaxation. The generously sized bedrooms offer comfort and flexibility, while two full-size 3-piecebathrooms!! Enjoy a lifestyle filled with excellent amenities in this well-appointed residence, featuring two spacious terraces equipped with BBQs, along with two multi-purpose party rooms that can serve as workspaces when not rented out. Additional comforts include a pet wash station, a dedicated children's playroom, workshop area, a modern fitness centre, community garden, bike storage, billiards room, and secure electronic lockboxes for packages-every detail has been thoughtfully considered. Perfectly situated next to Junction, this highly walkable and accessible location offers a streetcar stop right outside your door. You'll be just minutes from shops, the Stockyards district, a variety of restaurants, excellent schools-including French immersion options-biking trails, and all the facilities at Earls court Community Centre. This vibrant neighbourhood combines convenience, community, and comfort in a prime setting. (id:60365)
1109 - 2083 Lake Shore Boulevard W
Toronto, Ontario
Bright, open, and steps from the water - this 1-bedroom suite offers the best of lakeside living in one of Etobicoke's most vibrant neighbourhoods.The layout flows easily from the kitchen through to the living and dining area, creating a great space for everyday life or hosting friends. Both the living room and bedroom open onto the open balcony with southeast exposure, perfect for morning coffee or sparking the BBQ using the gas line. Parking and locker are included for added convenience. Residents at 2083 Lake Shore enjoy impressive building amenities, including a fitness centre, pool, concierge service, and inviting shared spaces. Outside your door, Humber Bay Shores is buzzing with life - waterfront trails, local cafés, restaurants, and shops are all within walking distance, and downtown Toronto is just a short commute away. This is easy, relaxed living by the lake - with all the conveniences of city life right at your doorstep. (id:60365)
32 Collins Crescent
Brampton, Ontario
Welcome to your next home! This beautifully maintained 3-bedroom townhome offers 1,125 sq. ft. of bright, open living space plus a spacious, above-ground walkout basement filled with natural light. Featuring hardwood floors on the main level, a bathroom on every floor, and a smart layout ideal for multi-family living or a growing household, this home truly offers flexibility and comfort. Enjoy serene ravine views right from your backyard, with direct access to scenic nature trails perfect for daily walks, family outings, or peaceful escapes. The upstairs bedrooms feel cozy and inviting, while the finished lower level is ideal for guests, a home office, additional living space or a gym. Located in a well-cared-for condo community where exterior maintenance is handled for you, you'll enjoy worry-free living and more time to relax. A highly rated French Immersion school is just a short walk away, making this an ideal location for families prioritizing education and convenience. Walk to Fortinos, Chapters, local parks, coffee shops, and more everything you need is just steps from your door. This is a friendly, family-oriented neighborhood filled with parks, kids, and kind neighbours the perfect place to call home. Come see why this isn't just a house its where your next chapter begins. (id:60365)
202 - 340 Plains Road E
Burlington, Ontario
Located in the heart of Central Aldershot, this stylish condominium offers the perfect blend of comfort and convenience. Situated in a new, well-maintained building, residents enjoy top-notch amenities including an exercise room, business center, party room, rooftop patio/garden, and ample visitor parking. The unit features an open-concept layout with tons of natural light, a modern kitchen complete with stainless steel appliances, generous storage, -ideal for everyday living and entertaining. The den is perfect for a home office, and the private balcony offers a great spot to unwind. Includes an owned underground parking space and owned storage locker. Just minutes to the Aldershot GO Station, major highways, RBG, downtown Burlington, shops, restaurants, parks, trails, and the lake. Also close to both Burlington and Hamilton hospitals, and McMaster University. In-suite laundry. (id:60365)
1632 Crestview Avenue
Mississauga, Ontario
Live in the heart of one of Mississauga's most prestigious neighbourhoods, in an enclave among quiet and mature tree lined streets. This lovely 3-storey executive freehold townhome offers about 2300 Sq Ft of modern and functional space with many upgrades. Double doors lead you to a spacious foyer with a walk in closet. 9'ft ceilings grace this level as you enjoy the bright media/office room with garden doors leading to a sunny and maintenance free fenced backyard. You'll also find a bathroom and laundry on this level with easy access to the garage.The centre piece of the second level is the solid wood staircase connecting each level of the home. 10'ft ceilings and rich hardwood flooring elevate this level. A large gourmet kitchen with centre island and breakfast bar with granite countertops offer endless entertaining opportunities. The large eat-in area is sun filled and leads to a balcony with gas BBQ. A walk-in pantry and servery separates the kitchen area from the oversized living / dining areas - an open concept space that can be configured to meet your unique needs. Retreat to the third floor where you are welcomed with 9'ft ceilings and 3 generously sized bedrooms. The primary suite offers a walk-in closet and spacious ensuite with a spa-like oversized shower and separate tub. A Juliette balcony overlooks the backyard. Two additional bedrooms can each accommodate double beds. The basement offers endless possibilities for a home gym or rec room with lots of storage space. Minutes away from Port Credit GO, the new LRT and the QEW - lots of shopping options nearby for groceries or retail therapy at Square One or Sherway Gardens - top rated schools, plenty of parks and recreation facilities. Low monthly POTL fee of $261. (id:60365)

