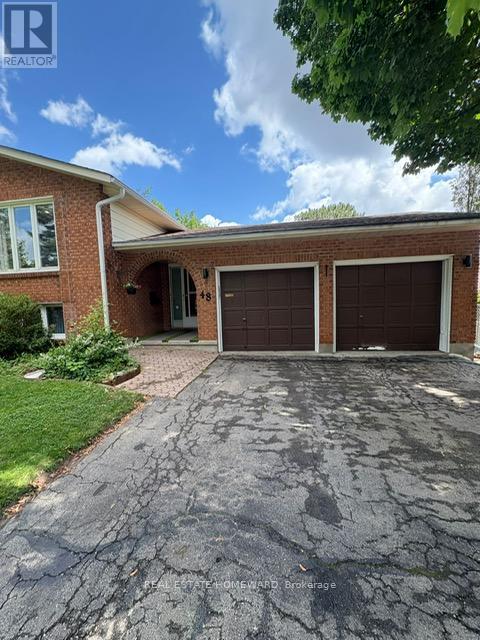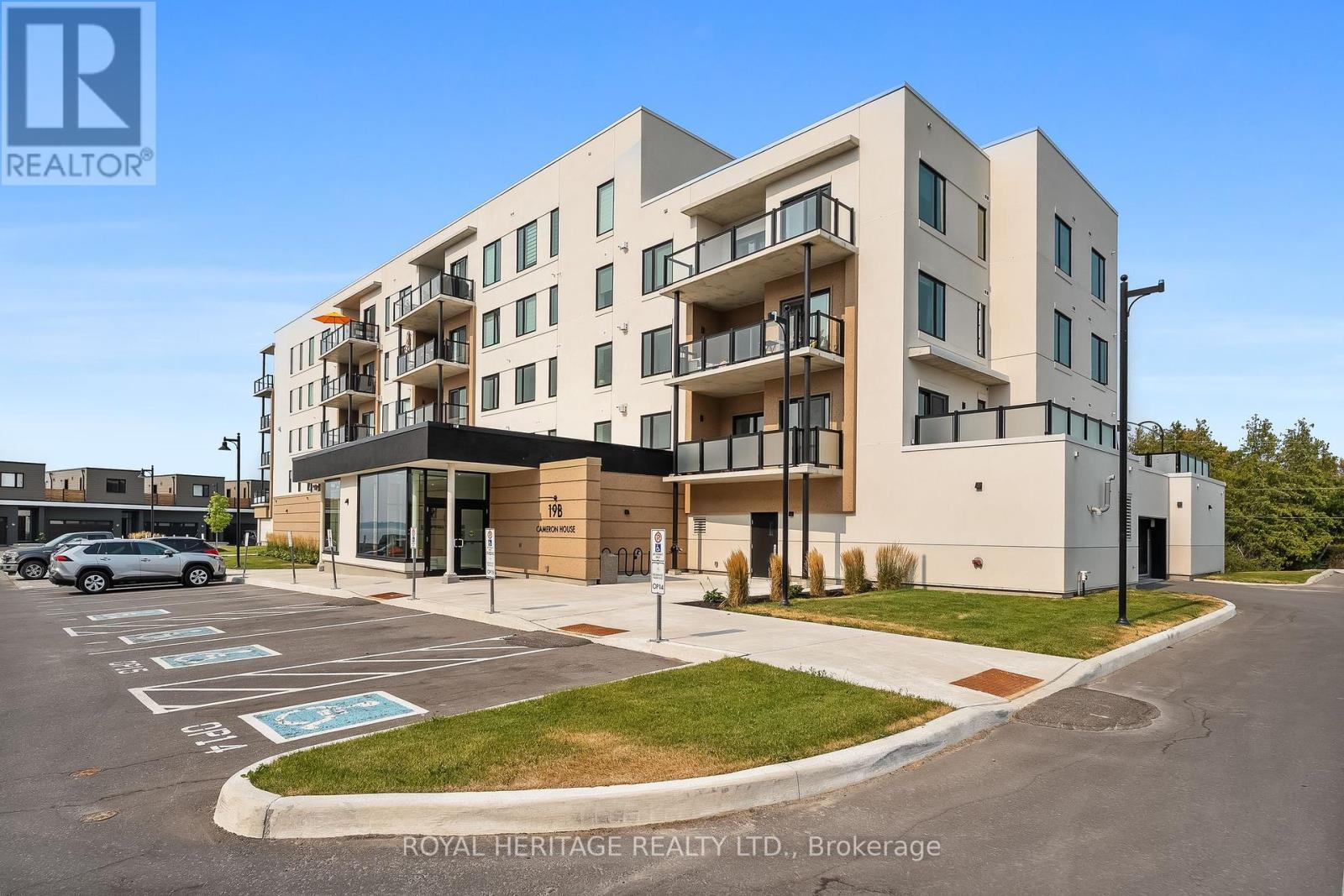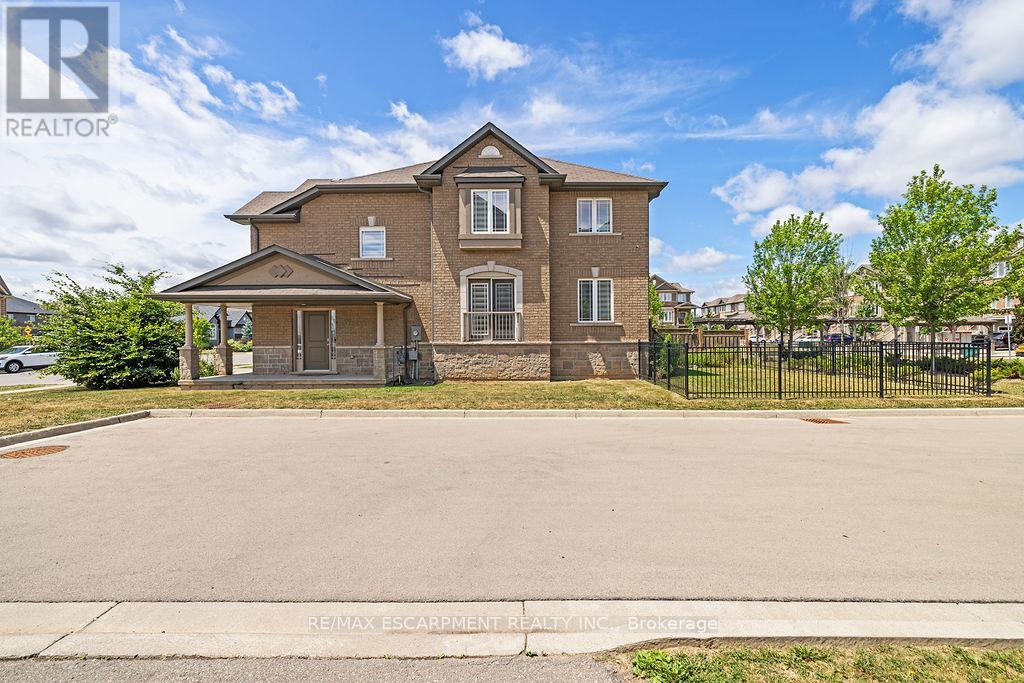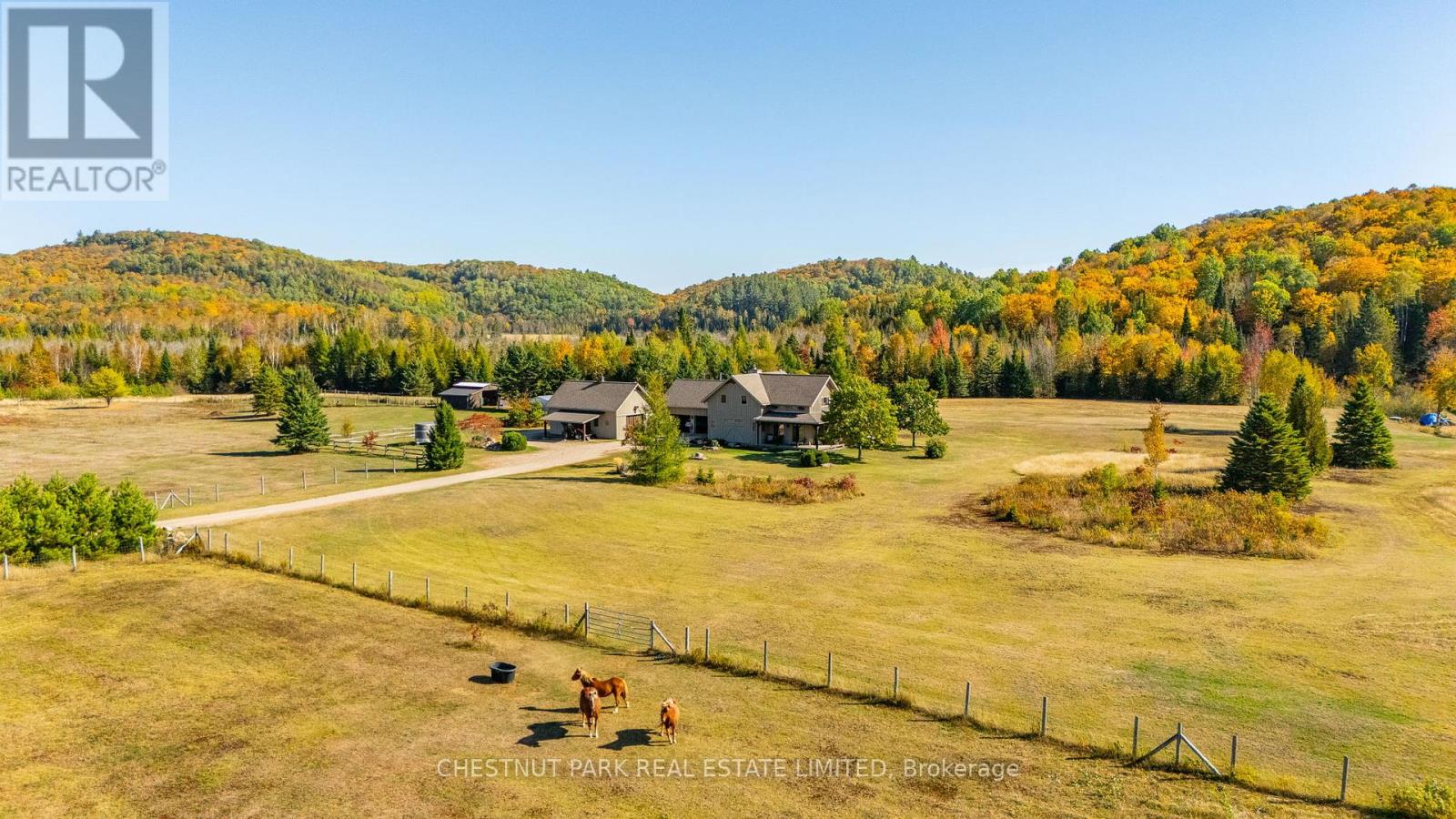48 Cavalier Place
Waterloo, Ontario
Bright and spacious three-bedroom, one-bath main-floor unit in a prime Waterloo location near the universities and all amenities. This raised bungalow offers many updates including new flooring, an upgraded kitchen, a new roof, and enhanced heating and cooling systems. Enjoy the convenience of in-suite laundry, one garage parking space, and one driveway spot. Located in a family-friendly neighborhood, this well-maintained home combines comfort, style, and practicality. perfect for families. (id:60365)
402 - 19b West Street N
Kawartha Lakes, Ontario
Welcome to your serene sanctuary on Cameron Lake, nestled in the heart of Fenelon Fallsthe celebrated Jewel of the Kawarthas. Perched on the 4th floor of a sleek, 2023-built condominium, this 2-bedroom, 2-bath, 1,017?square?foot gem is the epitome of lakefront luxury with a cozy, welcoming vibe. Exquisite finishes throughout include luxury vinyl plank flooring, a designer kitchen island with quartz counters, stainless appliances, and a soothing neutral palette. The open-concept living area centers around a chic fireplace, seamlessly flowing onto a spacious balcony with sweeping water viewsperfect for morning coffee across the TrentSevern Waterway. The primary suite offers sunrise vistas, a spa-inspired ensuite with double sinks and glass shower, plus a generous walk-in closet. The second bedroom is equally inviting, with bright, airy windows ideal for guests or an urban home office. In-suite laundry, private locker, and included underground parking ensure everyday ease. And, this lakeside retreat comes with full resort-style perks: clubhouse with fitness party kitchen/lounge with fireplace, heated in-ground pool. All this is just steps from Lock?34 and the scenic Victoria Rail Trail, enjoy kayaking, boating, biking, snowshoeing, and cross-country skiingall year-round. Charming local favorites like Fenelon Falls Brewing Co., The Locker, Station Gallery, and boutique shops line Colborne Street just a short walk away. With its vibrant summer energy and peaceful village charm, Fenelon Falls offers a perfect balance of community, nature, and relaxation. (id:60365)
235 Bellagio Avenue
Hamilton, Ontario
Absolutely stunning 3-bedroom plus loft end-unit freehold townhouse in the highly sought-after Summit Park community! This beautifully maintained home offers approximately 1,592 sq ft of open concept living with engineered hardwood floors, upgraded lighting, and a spacious kitchen featuring a large island and high-end stainless-steel appliances (Most Appliances have 4 more years of Warranty). This home also features new zebra blinds (Jan 2024). Enjoy a private side entrance, a deep fenced yard, and a full unfinished basement with bathroom rough-inperfect for future expansion. Includes 3 parking spaces (2-car driveway + garage) Conveniently located near schools, day cares, parks, shopping and quick highway access. A rare find that checks all the boxes! This is a rapidly developing neighborhood with lots of amenities and shopping plazas getting added to the neighborhood in the near future. (id:60365)
27 Elm Street
Puslinch, Ontario
Welcome to 27 Elm Street, a charming gem nestled in the highly desirable condominium community of Mini Lakes. This thoughtfully upgraded home offers the perfect blend of comfort, style, and low-maintenance living - an ideal retreat for empty nesters, snowbirds, or those looking to embrace a slower, more relaxed lifestyle. Boasting approximately $70,000 in tasteful updates over the past seven years, including a show-stopping kitchen that looks like it was pulled from the pages of a magazine, this home truly impresses at every turn. Set on a generous lot the property also features two sheds, parking for two vehicles, and all appliances included-just move in and start enjoying. Inside, the single-bedroom layout is cleverly designed to maximize space without sacrificing comfort or charm. From its tranquil setting to its unbeatable value, this home checks all the boxes. Located just 5 minutes from Guelphs bustling south end and a quick 5-minute drive to the 401 at Hwy 6, Mini Lakes offers unmatched convenience in a peaceful, gated community. Residents here enjoy a unique lifestyle centered around nature, connection, and recreation with access to spring-fed lakes, scenic canals, a heated pool, community gardens, walking trails, and a vibrant social calendar filled with bocce, darts, card nights, and more. Whether you're looking to downsize, retire, or simply enjoy year-round living in a friendly, welcoming environment, 27 Elm Street is a rare opportunity you wont want to miss. (id:60365)
207109 Hwy 9
Mono, Ontario
Beautifully updated, immaculately maintained bungalow that greets you with a warm embrace the minute you enter through the front enclosed porch. Gleaming hardwood floors flow throughout most of the main level, leading you to an updated kitchen that boasts a skylight, pot lights, granite countertops, and wood cabinetry. The kitchen is a culinary dream, complete with a pantry, a stone accent wall, and a great breakfast counter with extra storage. The three bedrooms feature custom closets, with the master bedroom & 2nd Bedroom showcasing a built-in, modern frosted glass door. The cozy living room invites you to unwind by a wood-burning fireplace, adorned with custom mantle and stonework, and a picturesque window that looks out onto the private backyard. The finished, bright, and spacious lower level features a two-piece bath and a double-door walkout to the yard and Cozy finished family room & Recreation room. This home is not just a place to live; it's a sanctuary. Main Level Total Floor Area (Above Grad Sq Ft 1,278 As Per MPAC) (Lower Level 1124 Sq Ft. As Per I guide.) (id:60365)
778 Maxwell Settlement Road
Bancroft, Ontario
An extraordinary country estate set on 122 acres of rolling pasture, hardwood forest, and scenic trails. This timeless Discovery Dream Homes Timber Frame hybrid draws inspiration from classic farmhouse architecture and is finished with exceptional craftsmanship, reclaimed pine barn boards, slate tile, engineered alder and walnut floors, solid alder doors, and a dramatic 600 sq ft timber-framed great room with a stone fireplace. The 4-bedroom home is designed for comfort and connection, featuring a custom kitchen, handcrafted timber staircase, mahogany-accented upper level, and a screened-in timber porch. Step outside to the expansive outdoor entertaining terrace ideal for al fresco dining, evening gatherings, and taking in the sweeping countryside views. Equestrian-ready with 25+ acres of fenced pasture, horse paddocks, a 24x36 barn with two 10x20 stalls (with power and water), and a hay barn with covered storage. A 2-car garage is attached to the home, and a separate garage includes a workshop and office space perfect for creative pursuits or home-based business. A private trail network winds through managed forest, leading to a charming wildlife viewing cabin overlooking Grace Lake and adjoining crown land. With in-floor radiant and gas heating, an Amberwood front door, and inclusion in the Managed Forest Program, this property offers the ultimate in luxury, privacy, and rural sophistication. (id:60365)
38 Stewart Street
Grimsby, Ontario
Entertainer's Dream! Fully Renovated Top To Bottom Open Concept Bungalow, 3 Upstairs Bedrooms + Potential For 2 Bedrooms In Basement And More In This Extra Large Lower Level. Walk Out To Newer Installed Deck & Into An Extensive & Private Fenced In Yard With A Gorgeous 20 X 40 Pool. BBQ Or Hang Out Under The Cabana Or Set Up A Bar To Entertain-Located Just Blocks From Grimsby Beach And Close To Schools, Parks, Highway Access, Amenities. Some Other Notable Upgrades And Features Are: Waterproofed 2023, Fully Renovated 2021, (Including Kitchen & Bathrooms), Roof And Furnace 2019. All Electrical 2021, Most Plumbing 2021, All New Windows 2021. Pool Has Backwash System Built Right In Sewer System. Plumbing And Electrical In The Cabana- Potential To Expand, Enclose, Add Bathroom Etc. (id:60365)
596 Settlers Ridge
Peterborough North, Ontario
Discover this light-filled all-brick 2-storey detached home located in the desirable Heritage Park/Northcrest neighborhood. Featuring an inviting eat-in kitchen with walkout to the deck, a walkout basement equipped with a sump pump, and a thoughtful layout perfect for families or investors alike. Enjoy a clear, unobstructed view of natural beauty and added privacy as the home backs onto a peaceful hydro corridor with no rear neighbors. Ideally located just 10 minutes to Hwy 115, 5 minutes to Trent University, and close to parks, lakes, schools, and all essential amenities. This home offers the perfect blend of comfort, convenience, and charm in a family-friendly community. Whether you're looking to settle in or make a sound investment, this property is a rare opportunity you wont want to miss. (id:60365)
24 Manorwood Drive
West Lincoln, Ontario
Elegant Freehold 2+1 Bedroom Bungalow Townhome with open concept design. Beautifully finished top-to-bottom. Located in quiet upscale neighbourhood. Gourmet kitchen with stainless steel appliances, new quartz counter tops and large island. Spacious main floor family room open to kitchen, with sliding doors to large deck overlooking the gardens, fully fenced backyard with gate for access. Main floor primary bedroom suite with full bath and new quartz counter. Main floor laundry. Open staircase to lower-level leads to bright rec room, additional bedroom, roughed-in bath, and plenty of storage space. OTHER FEATURES INCLUDE: C/AIR, upgraded lighting throughout, auto garage door openers, window coverings, large windows to take in the light. Short stroll to shopping, nature. And 5 minutes to wineries. Easy access to QEW. This is an impeccable home, inside and out. Some photos are virtually staged. (id:60365)
102 Fleming Bay Road N
Trent Hills, Ontario
This stunning family residence beautifully combines luxury and serenity, situated upon a hill with views of the Trent River. Known for its remarkable 90 KM's of opportunities for boating, fishing, swimming, and relaxation, this waterfront property serves as a scenic retreat. Inside, you will find an open concept design that features three generous bedrooms and two modern bathrooms. The main floor showcases impressive cathedral ceilings and a newly updated kitchen with sleek finishes, flowing gracefully into the living area ideal for entertaining and family gatherings. The finished lower level includes an additional family room, perfect for cozy movie nights or lively game days, with convenient walkouts to your sloping lot. With over 109 feet of pristine waterfront, the area is clean and swimmable, making it perfect for delightful summer days by the water. The property also boasts a detached garage/workshop and a dry boathouse at the waters edge, meeting all your storage and hobby needs. Nestled on a quiet dead-end street, this home is a rare gem, providing both privacy and access to a vibrant outdoor lifestyle. Don't miss the opportunity to experience the allure of living on Fleming Bay Drive along the picturesque Trent River. Make this waterfront oasis your own! (id:60365)
1053c Granite Terrace Lane
Frontenac, Ontario
This stunning 2022 custom built Linwood Home is on 175 water frontage of Sunday Lake. The open-concept kitchen, living and dining space opens to a sunroom filled with sunshine, warmth, and comfort.On the main floor there are two bedrooms and a four-piece bathroom. The deck beckons the gathering of friends and family with the panorama of Sunday Lake in the background. The deck leads to the large professionally landscaped walkway complete with Victorian lampposts to guide your way in the evening.A professionally crafted oak staircase leads to the lower level that boasts 9-foot pine ceilings with walk out French doors and a wall of large windows that oversee the lake. The lower level has two more bedrooms and a three-piece bathroom. The rec area is expansive and on cold winter nights the gas fireplace provides warmth and comfort.Secluded and approximately 1 km off the 509, there is year-round road access which is meticulously maintained by the Sunday Lake homeowners. New Generac generator, new dock with a kayak launcher and stairs, 2 detached car garages, bunkie that sleeps 4, 9 foot ceilings in lower level, gas fireplace. *For Additional Property Details Click The Brochure Icon Below* (id:60365)
1512 - 500 Green Road
Hamilton, Ontario
Spotless!! Waterfront condo, Breathtaking, lake & escarpment view combo. Engineered Vinyl hardwood floor throughout, large balcony, Large primary bedroom features walk-through closet and ensuite 2pc bath. Insuite Laundry is a bonus!, Complex offers gym, party room, in -ground pool & more! Only Minutes to;Hwy QEW. Public beach, Shopping, Waterfront Trail to Burlington, Confederation Park. Parking spot #PA37, Locker #SA122. Priced to sell! (id:60365)













