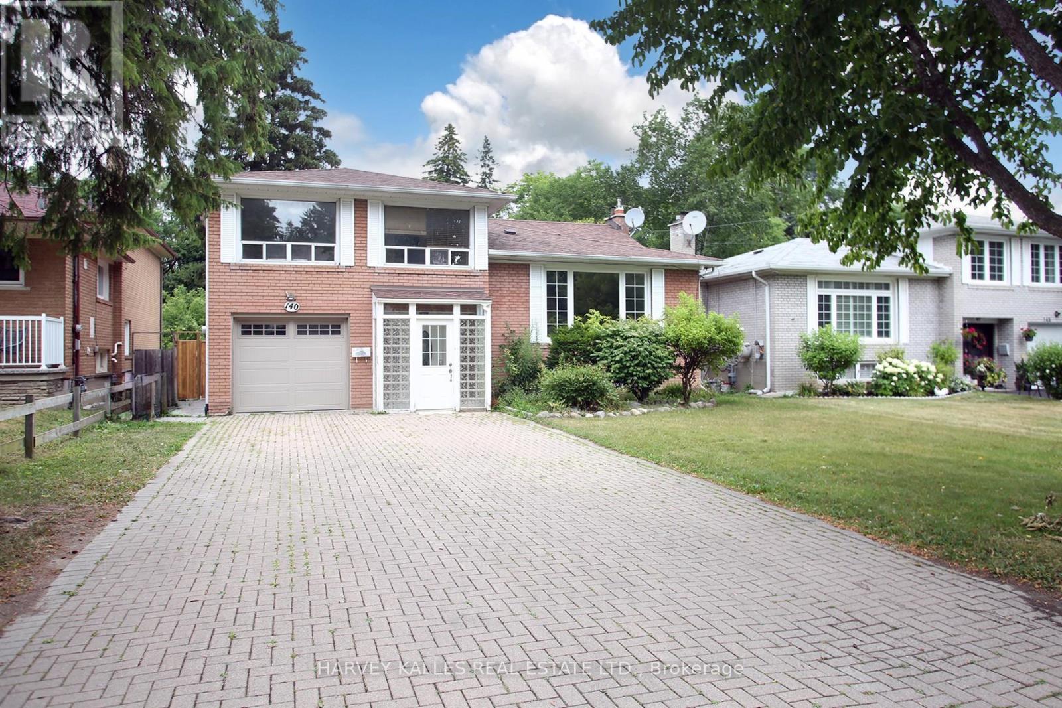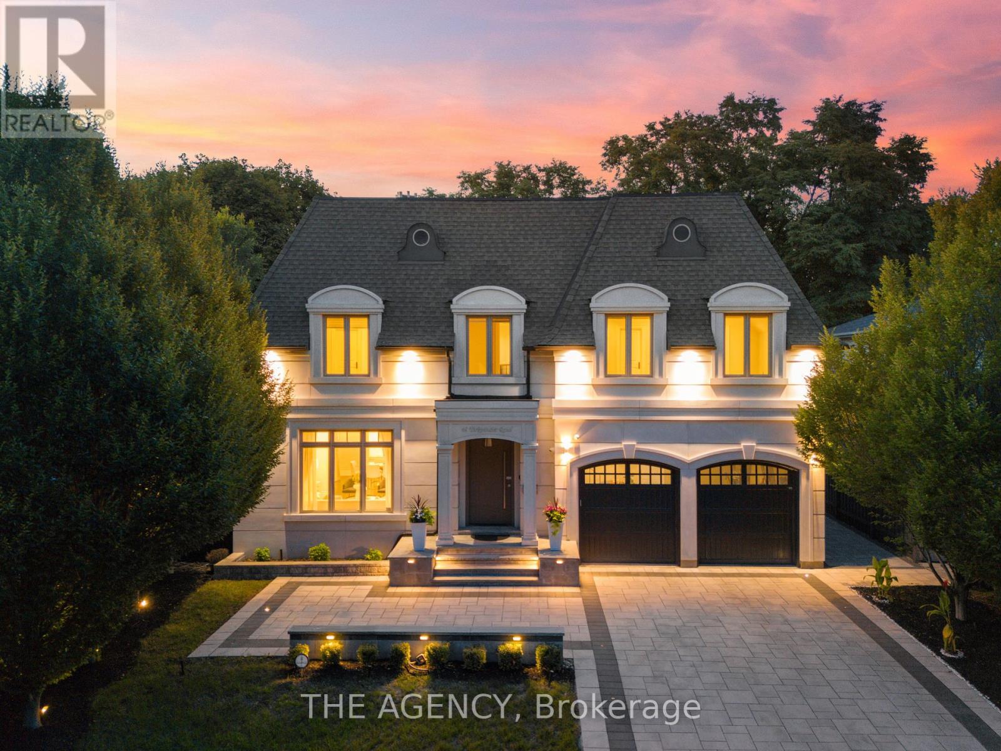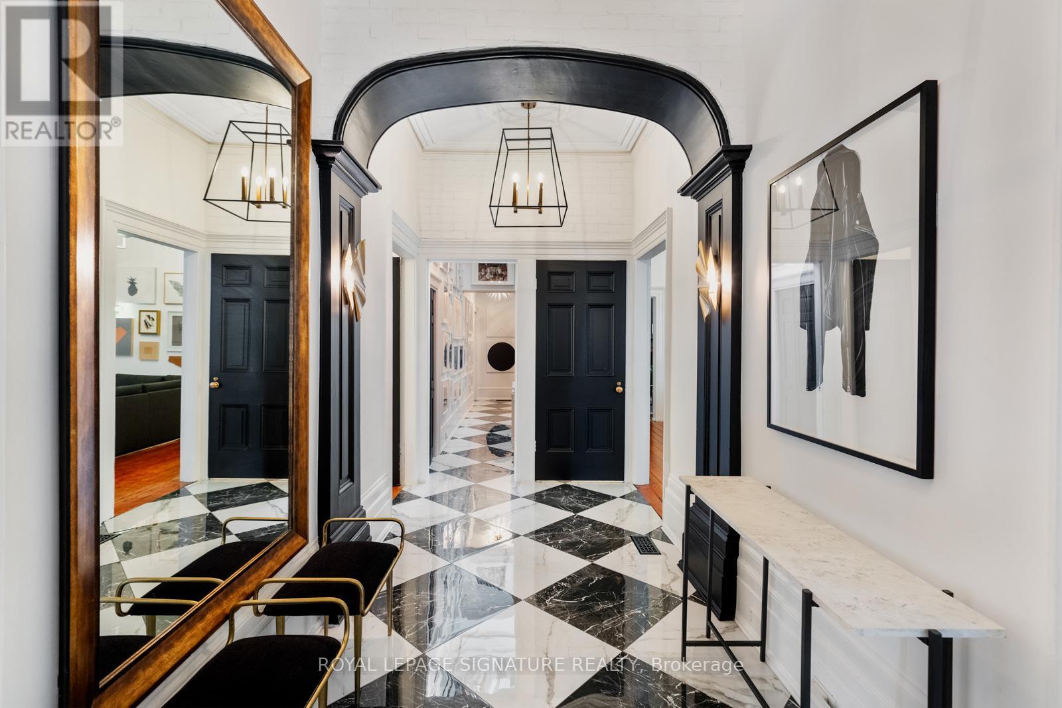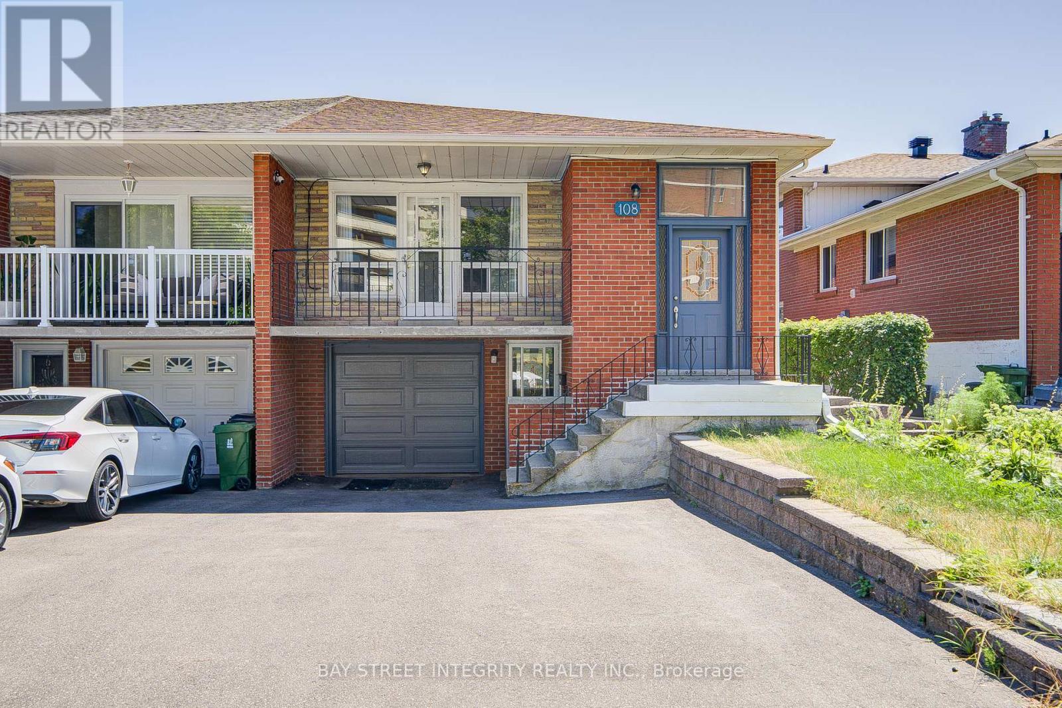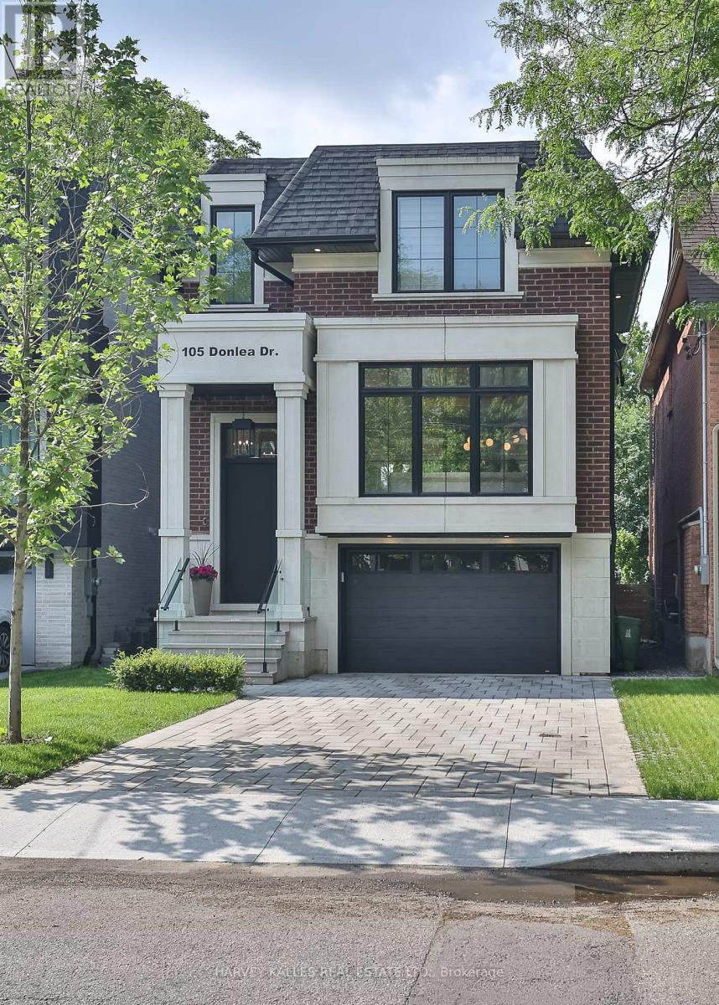1806 - 15 Maitland Place
Toronto, Ontario
Enjoy worry-free living with maintenance fees that cover all utilities - including hydro. This spacious 830-square-foot condo is in a well-managed building on Maitland and offers both comfort and versatility. The unit features one bedroom and a separate den, ideal for a home office or second sleeping area. The floor-to-ceiling windows fills the living space with natural light and offers a great view, creating an open and airy feel. The kitchen is appointed with granite countertops and stainless-steel appliances, and the bathroom has been recently updated with modern finishes. The unit also includes a deeded parking spot, and includes a spacious locker. The building offers a full suite of amenities, including concierge service, a roof top tennis court, and running track, and a beautifully landscaped courtyard. Residents also enjoy a rooftop roof top patio with barbecues, a fully equipped gym, an indoor atrium style swimming pool with a hot tub and sauna, and a squash court. For entertainment and gatherings, there's a party room with a kitchen, a cozy movie room, and multiple meeting rooms. This is urban living at its finest - combining comfort, functionality, and community in one exceptional address. (id:60365)
49 Mckee Avenue
Toronto, Ontario
Discover a Rare Opportunity In The Heart Of Willowdale East. Located at 49 McKee Ave Offers A Perfect Blend Of Modern Updates And Functional Living Space. Surrounded by Meticulously Maintained Executive Homes, It Presents The Ideal Canvas For a Luxury Rebuild Or Personalized Renovation. Solid-Spacious Living Space Hm & A Future Luxurious Custom-Built Home Lot(ONE OF A KIND LAND----50X138Ft) Combined. The Main Floor Boasts a Sun-Filled Living Room With Large Windows, An Updated Gourmet Kitchen With Quartz Countertops, And Eat-In Area Overlooking A Private, Deep Backyard, Perfect For Family Living And Entertaining. An Extra Side Entrance Adds Flexibility And Convenience. Close To All Amenities To McKee Public School, Earl Haig Secondary, And Numerous Transit Lines Including TTC Subway And Local Bus Routes. Shopping And Dining At Bayview Village Are Just Minutes Away, While Commuting Is Effortless Via Yonge, Sheppard, and the DVP/401 Corridor. (id:60365)
140 Wedgewood Drive
Toronto, Ontario
Raise the Bar on Modern Family Living This beautifully maintained 4-bedroom freehold home redefines what it means to live with comfort, purpose, and style. Tucked away in a peaceful, family-oriented neighborhood, it offers the rare chance to own a home that's not only functional but deeply inspiring. Designed for those who value both everyday ease and memorable moments, this residence blends open, sun-filled living spaces with thoughtful touches throughout. The main floor flows effortlessly, making it just as easy to host Sunday brunches as it is to enjoy quiet evenings with loved ones. At the heart of the home is a bright, contemporary kitchen equipped with quality appliances, generous storage, and smart design details that make cooking a joy not a chore. Whether you're preparing meals for a busy week or celebrating life's milestones, this space rises to the occasion. Upstairs, four spacious bedrooms provide comfort and quiet in equal measure. Each room is filled with natural light and designed to be a personal retreat. The primary suite stands out with its calming atmosphere and ample space to relax, recharge, and restore. Beyond the interiors, enjoy a low-maintenance backyard ideal for al fresco dinners, children's play, or a tranquil afternoon with a good book. With a private driveway and attached garage, convenience meets lifestyle in the best way. Situated close to high-ranking schools, lush parks, shopping, transit, and major commuter routes, this home is ideal for families ready to grow or investors seeking long-term value in a thriving area. Raise your standards. Raise your lifestyle. This is a property that delivers more than just a roof, It brings room to dream, space to live, and a future to believe in. (id:60365)
48 Yorkminster Road
Toronto, Ontario
Impeccably Redesigned Residence in Prestigious St. Andrew. Expansive Resort-Style Backyard, Bespoke Interiors & Exceptional Craftsmanship Situated on the largest pie-shaped lot on this coveted street in Toronto's exclusive St. Andrew community, this one-of-a-kind custom home has been thoughtfully transformed with high-end upgrades and timeless design throughout. From the brand-new architectural façade and professionally landscaped grounds to the refined interiors, every detail reflects superior craftsmanship and luxury. Step into a grand entryway where heated tile floors, soaring ceilings, and double closets offer a warm, elegant welcome. The open-concept main level flows beautifully, with rich hardwood floors, custom millwork, and expansive sightlines that make both everyday living and entertaining effortless. At the heart of the home is a fully customized Wolf chefs kitchen with an oversized island, premium appliances, and a cozy breakfast area framed by signature round windows overlooking the serene backyard. The family room exudes warmth and comfort, with a sleek gas fireplace and oversized European-style windows and doors that open to your outdoor sanctuary. The backyard is a true showpiece featuring a saltwater pool, hot tub, sports court, and built-in bar, all surrounded by mature landscaping for privacy and tranquility. Upstairs, five bedrooms await each with a private ensuite and custom closets. The primary suite offers 10-ft ceilings, gas fireplace, spa-inspired 5-piece ensuite, and walk-in closet. A second-floor lounge/study between two bedrooms adds a bright, versatile space. The finished lower level features two more bedrooms, a large rec area, and ample storage. With nearly 5,500 sq ft of finished space, smart home upgrades, and impeccable finishes, this home is a rare opportunity in one of Toronto's most prestigious neighbourhoods. (id:60365)
216 Olive Avenue
Toronto, Ontario
7 Year Luxury Custom Built Home With High End Limestone & Brick Exterior. Spacious Open Concept Floor Plan with High End Finishes. Appx 5000 Sq ft living space, High Ceilings(Library:14 ft, Basement:11 ft & Main 10 ft) Throughout. Entertaining & Functional Kitchen Catering to the Most Exquisite Taste. Newly Installed Interlocking Backyard for outdoor entertaining. Each Bedroom equips with Ensuite Bathroom (Total 7 Washrooms) & Walk-In Closets & Spa-Like Master Ensuite With Large Walk-In Closet. Office with Separate Direct Entry For the owner's ease. Heated Basement & Direct Access to Garage From Basement! The Garage is Equipped with an Electric Vehicle Changing Station **Top-Ranking School: Earl Haig SS**Conveniently Located near School/Park/Finch Subway Station-Meticulously Cared and Maintained Hm By Owner (id:60365)
171 Old Forest Hill Road
Toronto, Ontario
This home masterfully blends the classic charm of its origins with contemporary luxuries in one of the most prestigious neighbourhoods of Toronto. Inside, the warm ambiance is accentuated by hardwood flooring, high baseboards and ceilings, and custom lighting, setting an elegant stage for relaxation and vibrant gatherings. With 5+1 bedrooms and 4 bathrooms, including a luxurious primary suite with a spa-like bathroom and walk-in closet, this space is perfect for both family and guests. Designed by Canadian artist Erin Rothstein, this home is a haven for creatives with an affinity for upscale aesthetics. The library doubles as a spacious & bright office-or in Rothstein's case, the art studio where her most recognized paintings came to life. Every room in this home was conceptualized like a work of art, and guests routinely comment on its spectacular quality. The fully finished lower level adds comfort and flexibility, offering an additional bedroom and full bathroom-ideal for overnight guests, in-laws, or a nanny suite. A large, well-organized laundry room adds everyday practicality, while the custom wine cellar offers the perfect space to store and showcase your collection. Step outside to a private entertainer's dream backyard, featuring a wood-fire oven, ideal for hosting, or enjoying serene moments. This home offers more than just a place to live-it enriches your daily life with inspiration, offering a dynamic living experience for all ages, balancing sophistication and warmth at every turn. (id:60365)
23 - 130 Clinton Street
Toronto, Ontario
Rarely Available Clinton Estates Multi-Level Townhouse In Prime Little Italy. Measuring 1,527 SqFT Of Total Living Space With 3 Spacious Bedrooms & 2 Bathrooms. Walk-In To The Open Eat-In Kitchen That Features Stainless Steel Whirlpool Appliances, Tile Backsplash & Caesarstone Countertops. Separate Living Room & Ground Level Family Room With W/O To Privately Fenced Yard Ideal For Entertaining. Lower Level Includes Laundry Area With 3PC Bath & Direct Access To Your 1 Underground Parking Space. Steps To College Street, Amazing Restaurants, Bickford Park, Highly Rated Schools & More. Open House Saturday, August 2nd From 2-4pm. (id:60365)
1801 - 195 Mccaul Street
Toronto, Ontario
Welcome to The Bread Company! Never lived-in, brand new approx. 1035SF Premium Three Bedroom Sub-Penthouse floor plan, this suite is perfect! Stylish and modern finishes throughout this suite will not disappoint! 9 ceilings, floor-to-ceiling windows, exposed concrete feature walls and ceiling, gas cooking, stainless steel appliances and much more! The location cannot be beat! Steps to the University of Toronto, OCAD, the Dundas streetcar and St. Patrick subway station are right outside your front door! Steps to Baldwin Village, Art Gallery of Ontario, restaurants, bars, and shopping are all just steps away. Enjoy the phenomenal amenities sky lounge, concierge, fitness studio, large outdoor sky park with BBQ, dining and lounge areas. Move in today! (id:60365)
108 Bowhill Crescent
Toronto, Ontario
Looking to own a home in North York for (almost) free? This well-maintained 3073.2 square feet in total 5-level backsplit semi-detached house offers 3 separate units with private entrances, live in one and rent out the other two to generate cash flow that can help cover your mortgage. Or rent out all 3 units for $6000+ income a month. Unit 1: 3 bed+1bath+1 kitchen+1 laundry. Unit 2: 1 bed+1bath+1 kitchen+1 laundry. Unit 3: 1 bed+1bath+1 kitchen.Overall, it includes 4 bedrooms plus an additional bedroom in the basement. The home is equipped with central air conditioning and central vacuum. Enjoy the convenience of being within walking distance to schools, parks, shops, and transit. The family room has a walkout to the patio. The property boasts interlocking stones from the front to the rear of the house, newly paved asphalt driveway (2023), a newer roof, furnace, hot water tank, AC, and a brand new stove. The interior has been freshly painted, with updated door handles, smooth ceilings throughout, 18 pot lights, and approximately 20 new LED lights installed.Option to assume existing tenants or take possession vacant. Showing videos https://www.youtube.com/watch?v=15TFNCHacKM (id:60365)
105 Donlea Drive
Toronto, Ontario
Priced to Sell Timeless Modern Luxury in Prime Upper Leaside, This rare, move-in-ready home blends timeless modern design with exceptional craftsmanship, offering over 3,600 square feet of beautifully finished living space. From the moment you step inside, the thoughtful layout, soaring ceilings, and high-end finishes set the tone for elevated living. The main level is anchored by a stunning chefs kitchen featuring top-of-the-line Thermador appliances, sleek custom cabinetry, and an expansive island designed for both cooking and gathering. Just beyond, floor-to-ceiling windows in the family room flood the space with natural light and frame serene views of the large, private backyard an ideal setting for indoor-outdoor living. Upstairs, the incredible primary retreat offers a peaceful sanctuary complete with a luxurious 7-piece ensuite. Three additional generously sized bedrooms and a second laundry room provide ultimate comfort and convenience for families of all sizes. The bright lower level, with its radiant heated floors and direct walk-out to the backyard, adds over 1,000 square feet of versatile space perfect for a media room, gym, or guest suite. No detail has been overlooked from 9-inch white oak hardwood floors and Control4 home automation to custom LED pot lighting and high-end materials throughout. Additional features include built-in security cameras, a BBQ gas line, and meticulous attention to craftsmanship in every room. This is a home that truly shows to perfection. Located on a quiet, tree-lined street in Upper Leaside, with access to top-rated schools, shops, and transit, this is an extraordinary opportunity to own a designer home in one of Toronto's most sought-after neighbourhoods. Act quickly this exceptional property is priced to sell and wont last long. (id:60365)
1914 - 60 Pavane Linkway
Toronto, Ontario
A Must See! Don't Miss This Toronto's Hidden Gem!!! Calling All Downsizers, First Time Home Buyers, Renters Trying To Enter The Market, Investors & Anyone Looking For An Exceptional Opportunity To Own A Fabulous Very Large And Bright Updated End Unit, 3 Bedroom Condo AND 2 Full Washrooms, In An Amazing Central Location. Functional Floor Plan, Updated Kitchen Has A Window, Updated Bathroom, Updated Flooring, Painted Throughout, With Crown Moulding Ceiling. Den/Storage/Utility Room Could Be Used As A Small Office. Ensuite Laundry. 2 Of The Bedrooms Face The Downtown Toronto Skyline And Partial View Of Lake Ontario. Watch The Sunset And Feel The Air On The Beautiful Open Balcony With Multi-Directional Views . Brand New Laundry Room In Building. Unit Includes The Fridge, Stove, Dishwasher, Microwave And Washer/Dryer. One Locker & One Parking Included.Just Outside The Condo You Will Find A Cottage Like In The City Setting With Some Of Toronto's Best Walking/Hiking/Biking Trails And Nature Filled Wooded Surroundings By One Of Toronto's Best Ravines and Rivers. Amenities: Pool, Gym, Sauna, Car Wash, Variety Store. In A Diverse & Very Friendly Community. Steps To TTC, Very Easy Access To DVP, Minutes To Downtown/401/Gardner, Upcoming Eglinton LRT, Lakeshore, Costco, Superstore, Shops At Don Mills, Gas Stations, Schools, Parks, Golf, Places Of Worship & So Much More. Condo Fees Includes All Utilities Along With TV Cable & Wi-Fi. (id:60365)
158 Walmer Road
Toronto, Ontario
Spectacular Annex Mansion. Indulge in a historical masterpiece. Exquisite Edwardian details with tasteful modern upgrades throughout. Desirable Annex address. 5 spacious bedrooms, 4 bathrooms. Exceptional condition. Elegant front porch & impressive paneled foyer. Stunning living & dining rooms. Powder room. 2nd floor laundry. Walkout to private garden. Renovated kitchen. Ample storage. HanStone counters. Walk-in pantry. Finished modern basement with side entrance. Perfect recreation area or a private in-law suite. Landscaped front yard. Wide driveway and garage. Ideal location, steps to subway, popular parks, upscale cafes & restaurants. Short walk to Yorkville, U of T, desirable private and public schools. (id:60365)



