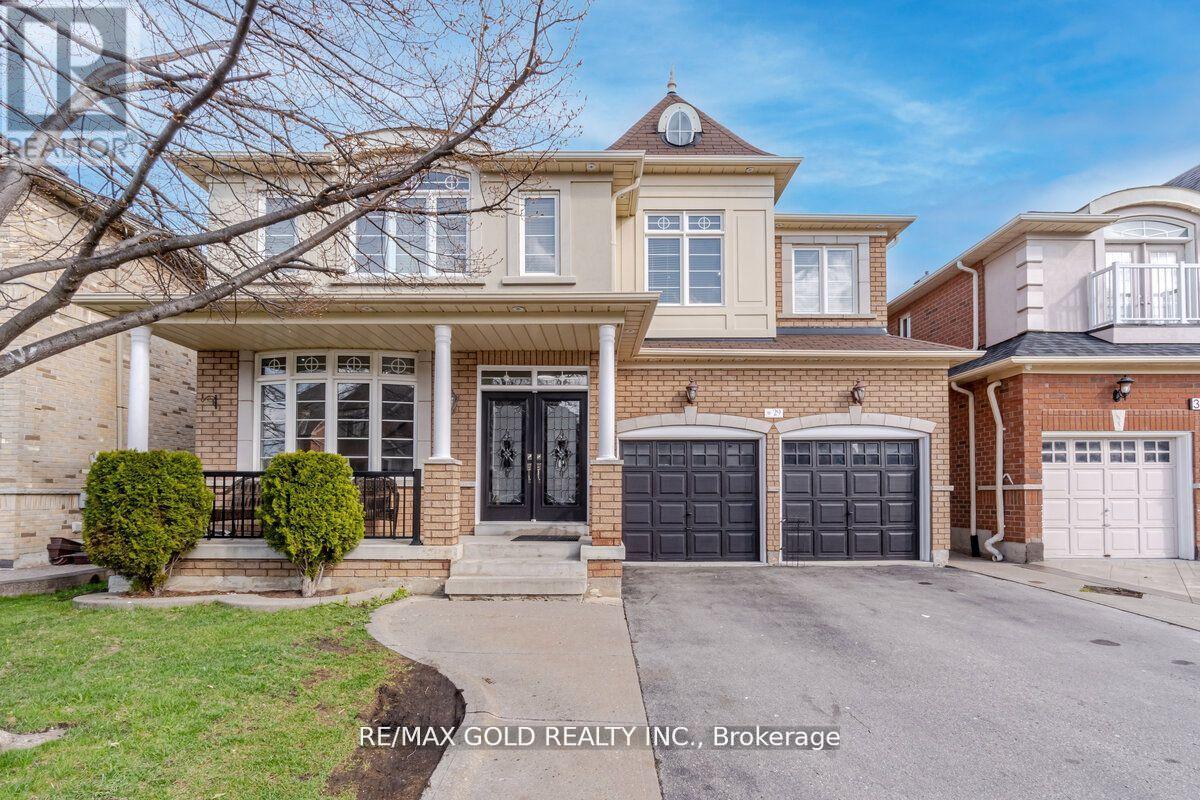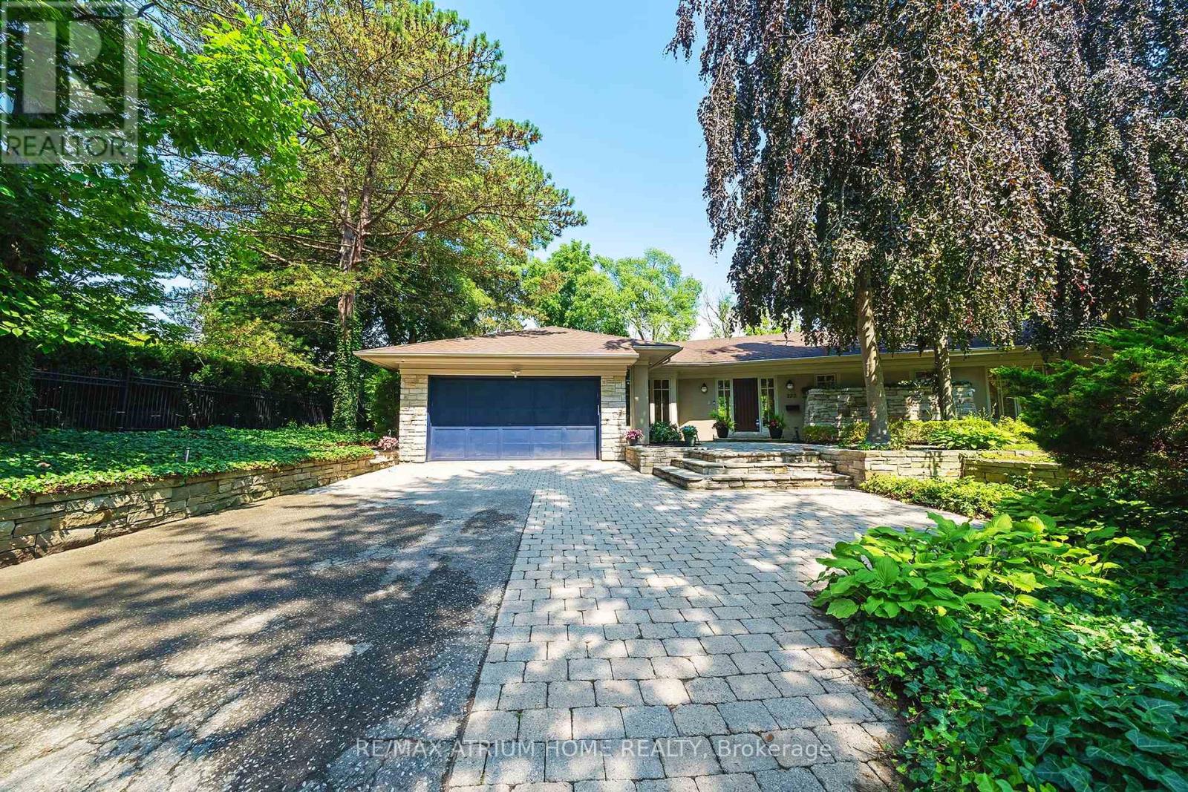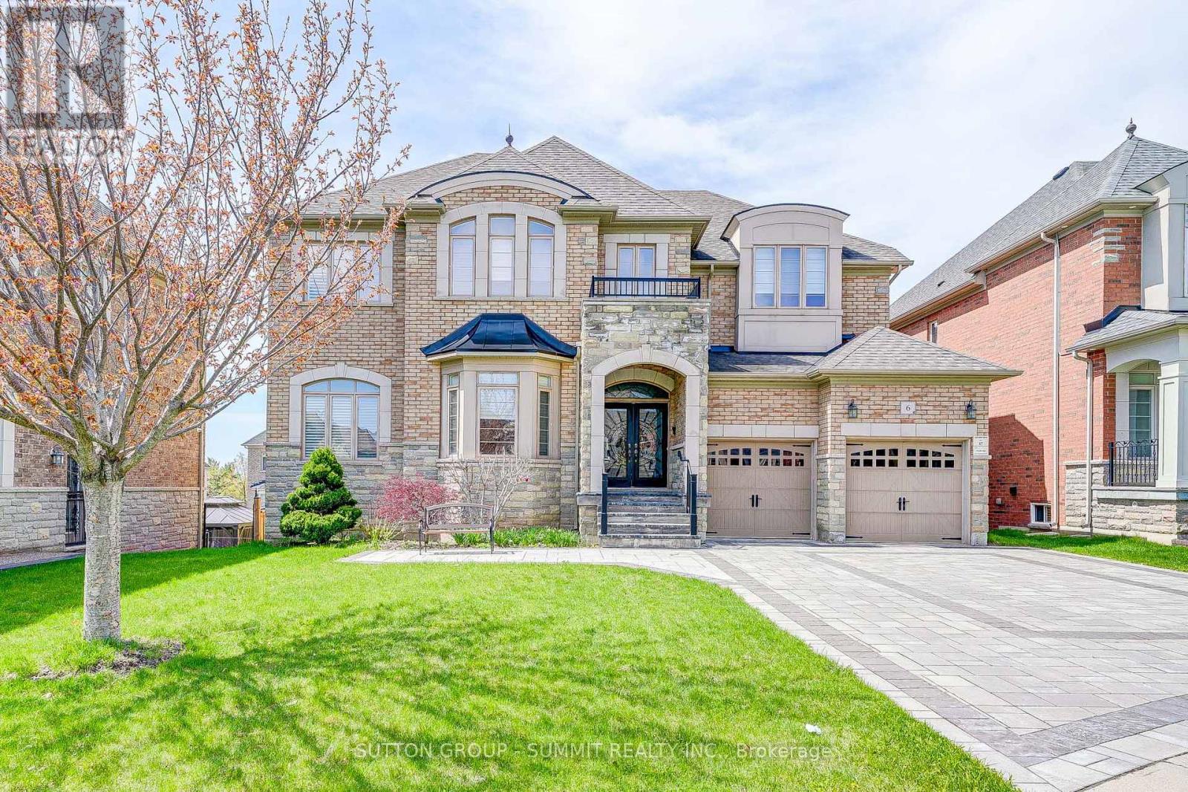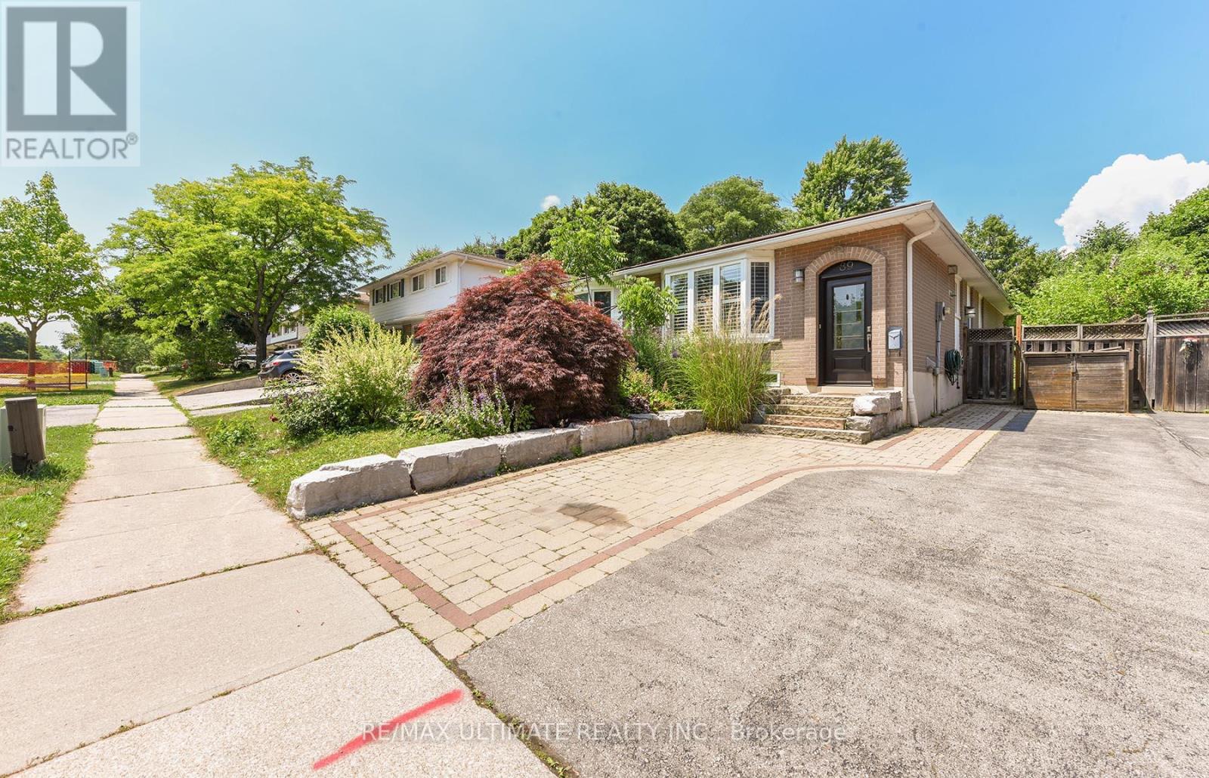29 Ocean Ridge Drive
Brampton, Ontario
Welcome To Delightful 4+2 Bedrooms Home (3284 Sq Ft As Per Mpac) Featuring A Double Door Entry Leading To A Large Foyer, Sep Living, Dining, Family, Den & A Chef's Dream Kitchen, Granite C/Top, O/S Island & High End B/I S/S Appliances. New Hardwood Floor on Main Level, Matching Stairs with Iron Pickets, Freshly Painted, Elegant Open To Above Family Room Adjoins The Breakfast & Kitchen. Other Features Include Centrally Located Den, Formal Dining Room, Garage Access, Deck & More. (id:60365)
38 George Robinson Drive
Brampton, Ontario
Prime location. Be part of the best community in Brampton and is situated in a family friendly neighborhood. Bright & Elegant Bedrooms in an established Community. This is 4 bedroom + one bedroom in the legal basement with 3.5 bathroom. Great Opportunity For Both Investors And First Time Buyers. The Finished legal Basement with a separate entrance is a significant plus, offering potential for additional income to offset your mortgage payments. whether you're looking to live on the main floor and rent out the basement or add both units to your investment portfolio, this home offers flexibility and financial growth. A front balcony to enjoy stunning sunsets. Plenty of Storage! Steps to a bus stop and to an elementary school! This home has tons of potential!. (id:60365)
14 Gaspe Road
Brampton, Ontario
Step into the warmth and elegance of 14 Gaspe Rd, a beautifully upgraded detached home nestled in a family-friendly neighborhood. From the moment you arrive, the double door entry, double garage, and extended 4-car driveway make a lasting impression. Inside, you're greeted by a spacious open-to-above foyer, flowing into distinct living, dining, and family rooms perfect for both entertaining and everyday living.The heart of the home is a modern kitchen with stainless steel appliances, seamlessly connected to a bright breakfast area with a patio door leading to a private backyard oasis, complete with a shed for extra storage. Oak stairs with wrought iron pickets lead to a fully hardwood second floor, offering four generously sized bedrooms. The primary retreat features a large sun-filled window, walk-in closet, and a spa-like 4-piece ensuite. But that's not all this home comes with a legal 2-bedroom Basement with a separate entrance, its own modern kitchen, and stainless steel appliances ideal for extended family or rental potential. Finished with California shutters throughout, and major updates already done: furnace (2020), A/C (2023), roof & hardwood (2023), and laundry (2020).A rare find that blends comfort, convenience, and income potential all in one address. Welcome home! (id:60365)
36 Treegrove Crescent
Brampton, Ontario
~ Wow Is The Only Word To Describe This Great! Wow This Is A Must See, An Absolute Show Stopper!!! A Stunning 4+1 Bedroom Fully Detached Executive Home On A Premium Lot With An Extra Deep Backyard (Boasting 3090Sqft Of Above Grade Living Space)!! Be Greeted By 9' Ceilings On Main Floor With Gleaming Hardwood Floors Flowing Throughout Main And Second Levels!! Gorgeous Designer Kitchen Features Quartz Countertops, Stainless Steel Appliances, Backsplash, And Spacious Eat-In Area!! Open-Concept Family Room With Cozy Gas Fireplace And Custom Feature Wall Perfect For Family Gatherings!! Upstairs Offers 4 Spacious Bedrooms, 3 Full Washrooms, And A Separate Loft/Office Space Ideal For Work Or Study!! Main Floor Also Includes A Private Office Great For Work From Home Setup!! Custom Feature Walls Throughout Add Luxury And Elegance!! A True Childrens Paradise Carpet Free Home Except (1) Bedroom!! Professionally Finished Basement With 1 Bedroom Finished With Legal Separate Side Entrance Ideal For Extended Family Or Granny Ensuite!! Potential Exists For Second Side Entrance To Create Another Basement Unit!! Enjoy Outdoor Living In The Expansive Backyard With Beautifully Maintained Lawns Perfect For Entertaining!! In/Out Pot Lights Add Amazing Curb Appeal And Warm Ambience!! Additional Highlights Include Newer Roof (2021), Solid Hardwood Staircase, 2 Entrances To Basement, And A Garage Equipped With EV Charging Outlet!! This Home Combines Luxury, Functionality, And Modern Comfort Seamlessly A Perfect Choice For Families Seeking Space, Income Potential, And Timeless Design!!Ask ChatGPTAsk ChatGPT (id:60365)
1141 Westview Terrace
Oakville, Ontario
Don't miss the chance to own this immaculately maintained 3-bedroom, 2.5-bath townhouse nestled in one of Oakville's most sought-after neighborhoods. The main floor showcases a stylish updated kitchen equipped with stainless steel appliances, quartz countertops, a stone backsplash, new double sink, and an eat-in breakfast area that effortlessly flows into a low maintenance backyard perfect for family gatherings. The luxurious primary suite offers a walk-in closet, California shutters, and newly renovated four-piece ensuite. Two additional tastefully appointed bedrooms and a stylish 4-piece bath ensure both comfort and convenience. While the finished basement further enhances your living area, showcasing a versatile additional room. Ideally situated just minutes from top-rated schools, Oakville Trafalgar Memorial Hospital, Glen Abbey Community Centre, and a network of beautiful trails and parks. Recent upgrades include: new shut-off valves on all faucets and toilets, including backyard, and garage. Kitchen enhancements (2024), bathroom renovations including new toilets, countertops, flooring, and ensuite vanity (2023), newer windows (2018), new aluminum railings, and columns on the front porch (2023), updated blinds and LED light fixtures throughout. ***BONUS***The buyer has the option to choose a new washer and dryer from Home Depot, valued at up to $2,500, tax included, as well as new engineered hardwood installation for the living/dining room from Home Depot, valued at up to $4,700, tax included. Both offers are subject to availability and installed prior to closing. (id:60365)
223 Trelawn Avenue
Oakville, Ontario
Architect-designed executive bungalow by Gren Weis, nestled in prestigious Eastlake on a mature, elevated lot with exceptional drainage and privacy. Offering 5,431 sqft of finished living space and located within Oakville's top-ranked school zones (E.J. James FI, New Central, Maple Grove, and OT). Thoughtfully designed layout features 3 spacious main-floor bedrooms including a luxurious primary suite with a 5-pc ensuite. Vaulted ceilings, custom architectural columns, hardwood floors, and premium windows fill the space with light and elegance. The kitchen opens to the family room and walks out to a peaceful, private backyard with a saltwater pool (not opened for the season). The walk-out lower level offers 2 more bedrooms, a large recreation room, a home office, a gym, and a kitchenette ideal for in-laws, teens, or multigenerational living. Recent upgrades include a full security camera system, alarm, pot lights, new basement flooring, water softener, water filtration system, newer A/C, and an irrigation system. Crafted with quality and long-term potential, this move-in ready home offers timeless architecture in one of Oakville's most exclusive enclaves with opportunity to personalize over time. (id:60365)
1133 Beachcomber Road
Mississauga, Ontario
Nestled in the heart of Mississauga's vibrant Lakeview neighbourhood, this beautifully appointed three-storey townhome offers the perfect blend of modern living and family-friendly charm. Featuring 3 spacious bedrooms and 4 well-appointed bathrooms, this home is designed for comfort, style, and convenience.The open-concept main level showcases a sprawling kitchen flowing seamlessly into a bright and inviting dining and living area ideal for entertaining or relaxing with loved ones. Enjoy the warmth of a cozy gas fireplace in the family room creating intimate settings on every level. Retreat to generously sized bedrooms, including a primary suite complete with a luxurious four-piece ensuite. Step outside to a private backyard with a walkout deck and patio perfect for morning coffee or evening gatherings. Enhanced with a long list of premium builder upgrades, this home also features an attached garage, driveway parking, and thoughtful finishes throughout. Located steps from the shores of Lake Ontario, Port Credit, waterfront trails, parks, restaurants, shops, and essential amenities, all while nestled in a quiet, family-friendly enclave. Experience the ease of turnkey living in one of Mississauga's most desirable communities. (id:60365)
6 Flanders Road
Brampton, Ontario
Exquisite dream home located in sought after Estates Of Credit Ridge. Signature design, approx 4000 sqft + walk out basement. Tucked in a child friendly street, away from major traffic. Over $200,000 spent on upgrades and improvements. Bright And spacious 4+2 Bedrooms, 4+2 Bath. Large office space with waffle ceilings. Showcase stairs. Open concept With soaring 20Ft ceiling family room, 10ft Main level, 9ft Second Level and 9ft Basement. 8Ft tall doors throughout. Custom gourmet kitchen w/built-in, top of the line appliances (Wolf oven and stove top, Subzero fridge, Miele Steam Oven). Walk out composite deck from kitchen, easy to maintain. Interlock driveway...Too many to list - Must see! (id:60365)
Th2 - 100 Manett Crescent
Brampton, Ontario
Welcome to The Redwood, a rare 2-storey, 2-bedroom townhome that feels like a house but comes with the ease of professionally managed rental living. Located in The Manett, Bramptons premier purpose-built rental community, this spacious 1,170 sq ft home features an open-concept main floor with over 18 feet of living and dining space, perfect for relaxing, entertaining, or working from home. The stylish kitchen is outfitted with quartz countertops, stainless steel appliances including a fridge, stove, microwave, and dishwasher, and plenty of cabinetry. A main floor powder room adds everyday convenience, while upstairs, two large bedrooms offer full closets and bright windows. The 4-piece bathroom and full-size laundry room make life easy. Durable vinyl plank flooring runs throughout, and year-round comfort is ensured with central air conditioning and individually controlled heating. Step outside to your 346 sq ft private patio, perfect for summer barbecues, morning coffee, or container gardening. As one of only a few townhomes in the building, The Redwood offers rare space and privacy within a vibrant, connected community. Residents enjoy premium amenities including a full fitness centre, social lounge, landscaped courtyard, secure bike storage, professional on-site management, key fob entry, and 24/7 video surveillance. Underground parking and storage lockers are available, plus visitor parking and a pet-friendly policy. With Koretz Park next door and quick access to Brampton Transit and Mount Pleasant GO Station, this home delivers the perfect blend of space, style, and convenience. Limited-time offer: get 1 month free rent on a 13-month lease. Parking is just $100 per month and storage lockers are $25 per month for the first year when added to the lease. Conditions apply. (id:60365)
703 - 100 Manett Crescent
Brampton, Ontario
Welcome to The Larch, a rare corner suite that truly feels like home. This beautifully designed 2-bedroom residence at The Manett blends spacious indoor comfort with exceptional outdoor living in the heart of Bramptons most thoughtfully crafted rental community. With 877 square feet of smartly designed interior space and a stunning 247 square foot private terrace, its perfect for those who love to relax, entertain, and enjoy the outdoors. Picture summer dinners under the sky, coffee surrounded by potted plants, or quiet afternoons in your own sun-filled retreat. Inside, both bedrooms are nearly 9 by 13.5 feet with full closets and bright windows. Whether you need a home office or a guest room, theres flexibility to suit your lifestyle. The open living and dining area spans over 27 feet, creating a bright, airy flow that feels welcoming and functional. The kitchen features quartz countertops, an island for casual meals, sleek cabinetry, and stainless steel appliances including a fridge, stove, and dishwasher. Vinyl plank flooring throughout adds a clean, modern touch, while in-suite laundry, central A/C, and individually controlled heating and cooling ensure everyday ease. At The Manett, youll enjoy a fully equipped gym, social lounge, landscaped courtyard, secure key fob entry, video surveillance, and professional on-site management. Underground parking and storage lockers are available for lease, with visitor parking and a pet-friendly policy too. Limited-time offer: get 1 month free rent on a 13-month lease. Parking just $100 per month and storage lockers $25 per month for the first year when added to lease. Conditions apply. (id:60365)
712 - 100 Manett Crescent
Brampton, Ontario
Step into style, comfort, and smart design at The Daisy, a beautifully crafted 1-bedroom suite at The Manett, one of Bramptons most desirable purpose-built rental communities. With 627 square feet of open-concept living space and a peaceful higher-floor view, this home is filled with natural light from oversized windows that create a bright, welcoming atmosphere. The spacious bedroom offers a full closet and a quiet sense of retreat, while the elegant 4-piece bathroom adds both function and comfort. The kitchen is a standout with quartz countertops, sleek cabinetry, stainless steel appliances including a fridge, range, and dishwasher, and a central island thats great for casual meals or entertaining. The open living and dining area offers plenty of space to relax, host, or work from home. Youll also enjoy the convenience of in-suite laundry, durable vinyl plank flooring, central air conditioning, and individually controlled heating and cooling for year-round comfort. At The Manett, residents enjoy premium amenities like a modern fitness centre, a stylish social lounge with kitchen, and a landscaped courtyard. The building also offers bicycle storage, secure key fob access, video surveillance, underground parking and lockers for lease, visitor parking, and a pet-friendly policy. Located next to Koretz Park and close to groceries, schools, restaurants, and Mount Pleasant GO Station, this home combines location, livability, and value. Limited-time offer: get 1 month free rent on a 13-month lease. Parking just $100 per month and storage lockers $25 per month for the first year when added to lease. Conditions apply. (id:60365)
89 Mccraney Street W
Oakville, Ontario
Absolutely Beautiful 3 bedrooms Semi-Bungalow. This meticulously maintained home features extensive landscaping, creating a beautiful curb appeal. Inside, enjoy a superior kitchen renovation with granite countertops, a centre island, and custom backsplash. Thoughtful upgrades and a bay window that fills the home with natural light. The home boasts hardwood floors throughout. The spacious rec room includes a stylish wall cabinet, and the workshop offers generous storage cabinetry perfect for hobbies or home projects. Prime Oakville Location College Park! Located in the highly sought-after College Park neighbourhood, this home offers quick access to top-rated schools like White Oaks Secondary (IB Program) and Sheridan College. Enjoy nearby parks and trails, including Munns Creek Trail and Oakdale Park, plus easy access to shopping, public transit, and major highways (QEW/403/407). A perfect blend of quiet, family-friendly living and everyday convenience. (id:60365)













