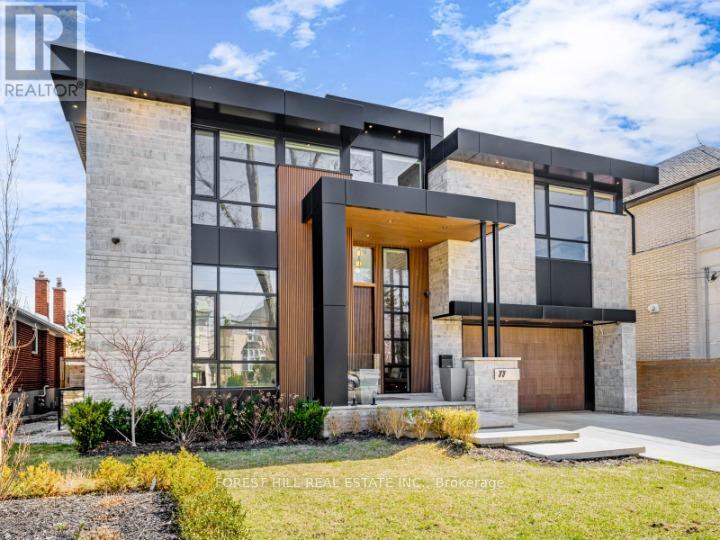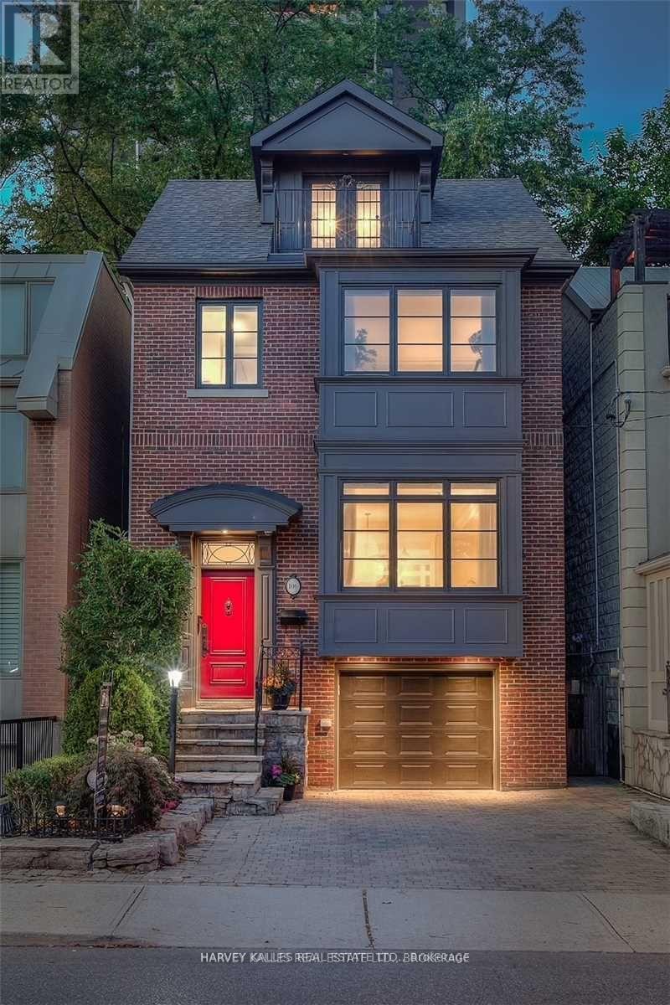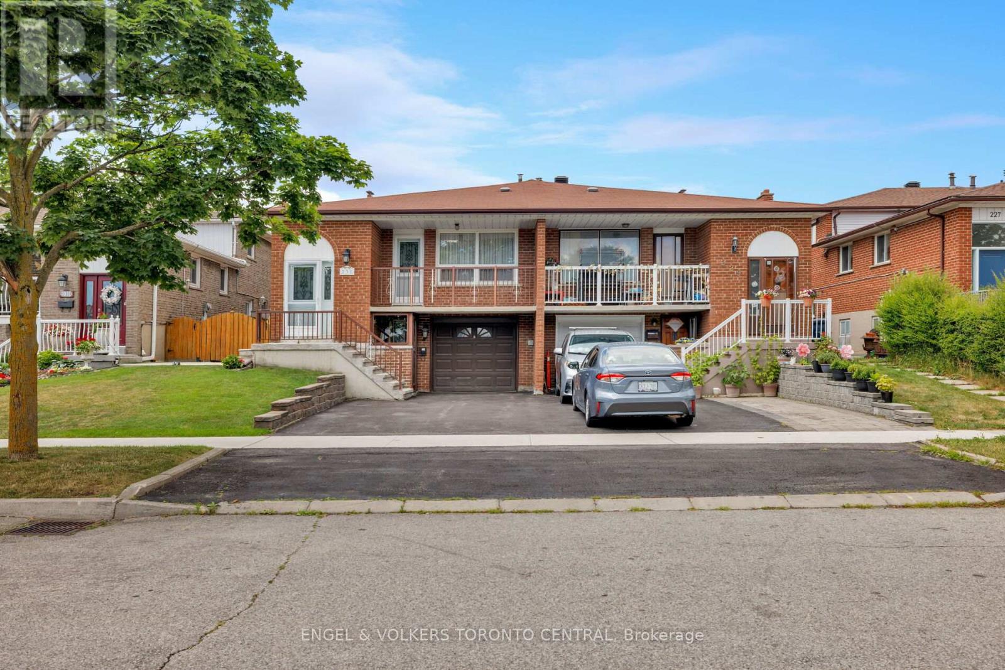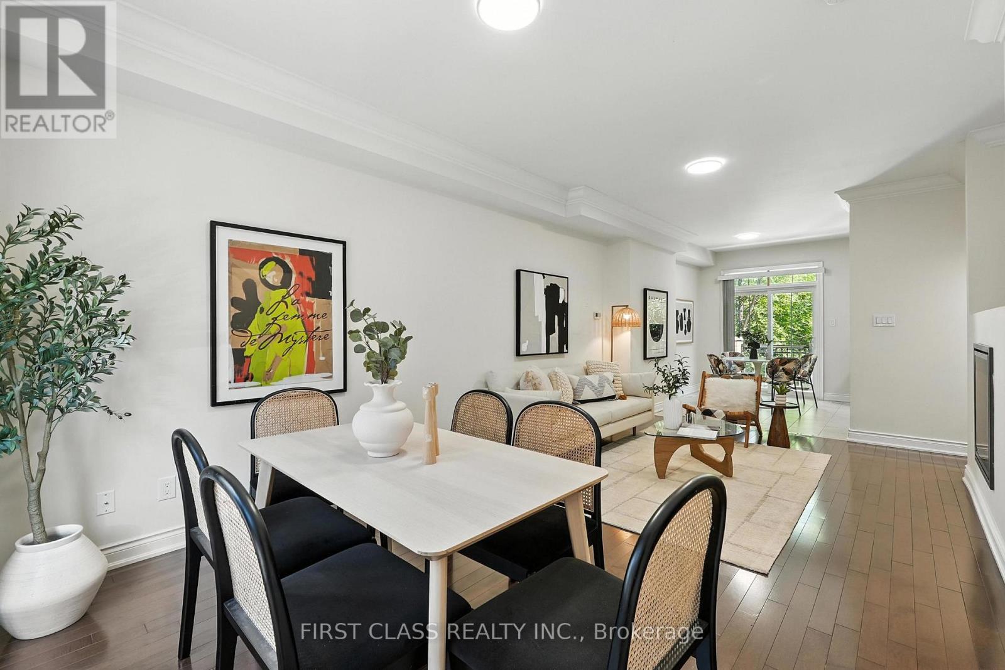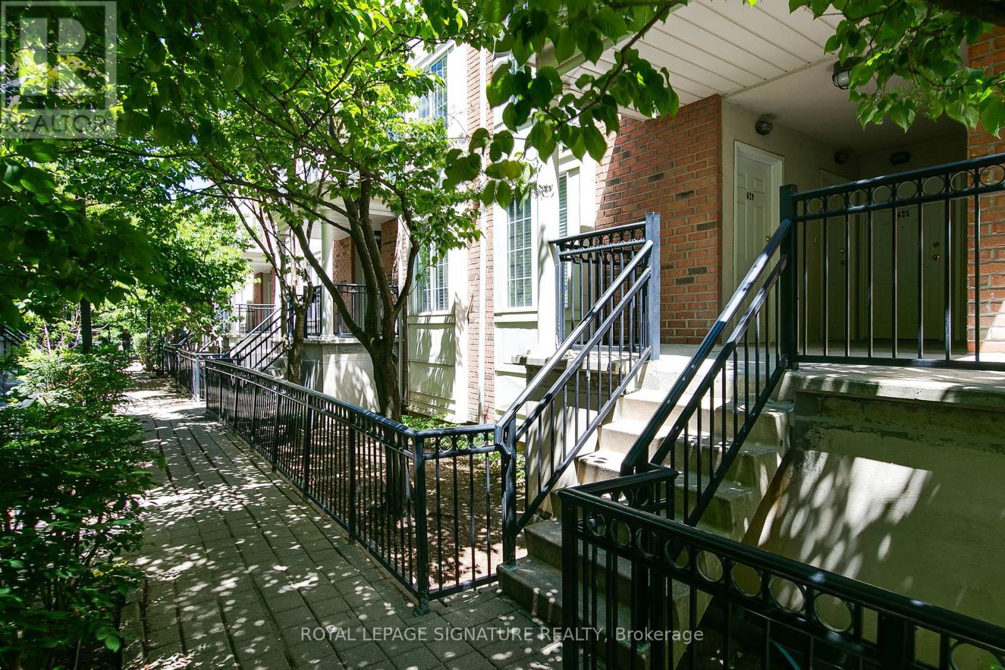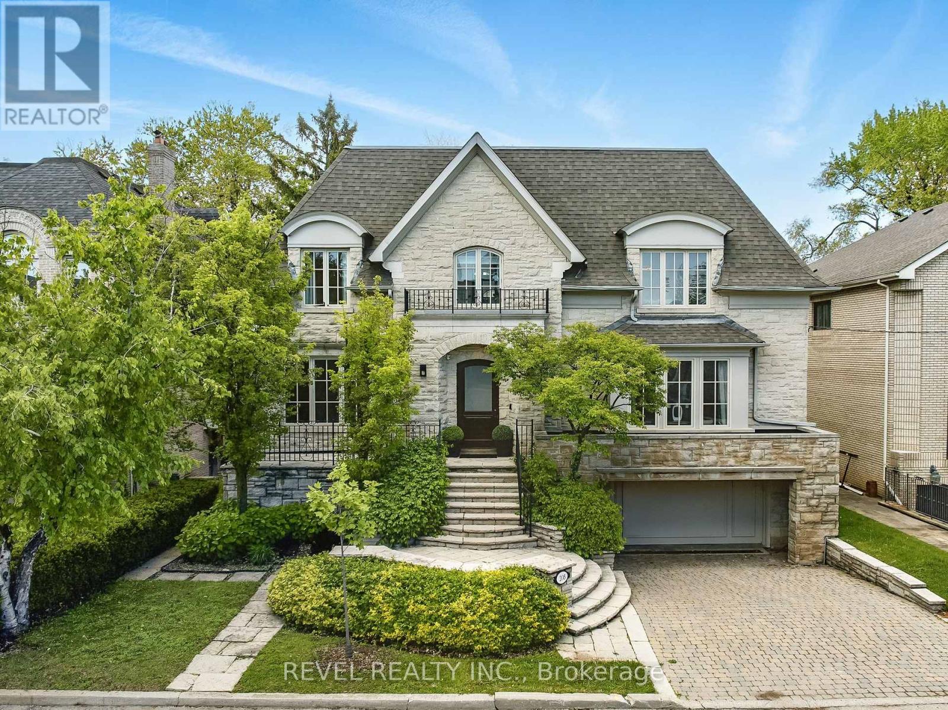77 Risebrough Avenue
Toronto, Ontario
**Architecturally**Spectacular**and**Luxuriously appointed**this custom-built **URBAN-STYLE** Masterpiece of residence is a set on an UNIQUE land 62.50Ft x 201.68Ft***Step into a realm of contemporary opulence where luxury seamlessly meets functionality --- This extraordinary home with ultimate comfort and style offers approximately 7000 sq. ft. of refined living space(approximately 5200 sq. ft/1st-2nd floors + prof. finished w/out basement), including the lower level, where no detail has been overlooked and no expense spared. This architectural modern gem boasts an open concept design, showcasing high-end finishes and expansive living spaces, over 19ft soaring ceilings draw your eye upward(living room) from ceiling to floor windows design flooded with natural light. The main floor features a sophisticated library with custom-built ins and glass dr, built-in speaker. The chef's kitchen is outfitted with top-of-the-line MIELE appliances, commercial-grade cabinetry and massive centre island, breakfast bar area, flowing seamlessly into a grand family room with a striking fireplace and easy access to a terrace(entertainer's oasis). The butler's kitchen of main floor allows a preparation of your family's daily meals. The primary suite is a private retreat with a fireplace, complete with a lavish heated ensuite, timeless elegance of built-in closets & a serene balcony. Each bedrooms are generously sized with high ceilings and its own ensuites. The lower level is designed for ultimate comfort and entertainment, offering a spacious--massive/open concept recreation room, a show-stopping wet bar with heated floors. a home gym with sauna and Steam shower. The nanny's room has own ensuite--------a truly unparalleled living experience home****2FURNACES/2CACS,2KITCHENS,TOP-OF-THE-LINE "MIELE" BRAND APPLIANCE---ELEVATOR----2LAUNDRY ROOMS,HOME GYM,FLOOR TO CEILING WINDOWS,SOARING CEILING,HEATED FLOOR,CRESTON Smart Home System & MORE (id:60365)
106 Belmont Street
Toronto, Ontario
Immaculate Detached Residence Situated - Walking Distance to Yorkville & Ramsden Park W/Garage & Parking! A Stunning & Contemporary Renovation By Etherington Designs; Over 800K + Spend On Finest Of Contemporary Finishes; Custom Kit Cabinetry W/Satin Nickel Hardware, Herring Bone Flrs, Master Millwork & Chic Custom Lighting & Fixtures Thru-Out 3+1 Br, 3 Bath, Open Concept Main Flr Lr W/F/P, Decadent Dr & Gourmet Chefs Kit. W/Breakfast Island. (id:60365)
231 Shawnee Circle
Toronto, Ontario
Welcome to this exceptionally spacious and well-maintained five-level backsplit, nestled in the highly sought-after and family-friendly Pleasant View neighbourhood. This home has been lovingly cared for by the same owners for over 40 years and offers an incredible opportunity for multigenerational living or rental potential with a self-contained basement suite featuring its own separate entrance. The main residence offers over 2,900 square feet of living space with three spacious bedrooms and one large den that can easily function as additional bedrooms or office spaces. The main level features a formal dining room with Hardwood under carpet, a family-sized kitchen, and a large, sun-filled family room overlooking the backyard. There are also multiple walkouts leading to two balconies, a patio, and a side yard perfect for both relaxing and entertaining. The lower-level apartment includes a generously sized eat-in kitchen that flows into the combined living and dining area, a large comfortable bedroom & three-piece bathroom, with ensuite laundry. This level is bright and functional, offering privacy and independence from the rest of the home.Additional highlights include two fireplaces, two full kitchens, and large cantina. The home has been updated over the years. Outside, you'll find an large garden shed with a concrete floor, ideal for storage or a workshop. The property is ideally located just minutes from Seneca College, as well as public and Catholic elementary schools, with quick access to Highways 401, 404, and the DVP, making commuting a breeze. This is a rare opportunity to own a versatile and spacious home in one of Torontos most desirable neighbourhoods. Don't miss your chance to make it your own. (id:60365)
7 Duplex Crescent
Toronto, Ontario
Charming 3-bed, 2-bath home built in 1934 featuring an updated kitchen, newer windows, hardwood floors, and elegant wainscoting throughout. The partially finished basement adds versatility, while the home has been well-maintained and offers a solid foundation for cosmetic updates or a full transformation. Prime Location & Transit Connections: Located in a highly desirable, well-established neighbourhood experiencing major redevelopment. Just steps to TTC bus routes and the Yonge-University subway line, with quick access to DVP/401. Only ~1 km to Oriole Park and St. Monica schools. Rare Features: Situated on a quiet crescent, a true rarity in the city with a single-car garage and additional parking in a mutual/shared drive. Private, peaceful, and incredibly well located. Development Potential: Surrounded by new condo developments and mixed-use intensification, the property is ideally positioned in a rapidly growing corridor. Whether you're looking to move in, renovate, invest, or redevelop this lot offers incredible long-term potential. Its no surprise this home has already drawn strong interest from developers. (id:60365)
23 Slingsby Lane
Toronto, Ontario
Welcome to 23 Slingsby Lane, a rarely offered three-bedroom townhome where each bedroom features its own private ensuite bathroom. This original-owner home is thoughtfully designed and meticulously maintained, offering both comfort and functionality. The bright, south-facing layout fills the interior with natural light, while the sought-after inner unit location ensures privacy and a peaceful setting.The main floor features an open-concept living and dining area with hardwood flooring, seamlessly connecting to a modern kitchen and breakfast area. A walk-out leads to a private, elevated deck that overlooks a landscaped courtyardperfect for outdoor dining or quiet moments.On the second floor, you will find a spacious family room with abundant natural light, a skylight, and a convenient laundry area. The primary suite is a true retreat with a double closet and a spa-like 5-piece ensuite. The rare tandem two-car garage with direct access provides excellent storage and convenience.Located just steps from Finch Subway and GO Station, with bus service at your doorstep, and minutes to highways 401 and 404, this home offers unmatched connectivity. Top-ranked schools, parks, and premier shopping destinations are all within easy reach, making this residence an exceptional opportunity in one of North Yorks most desirable communities. (id:60365)
627 - 3 Everson Drive
Toronto, Ontario
Bright & Spacious Upper-Level Townhome in Prime North York! First-time buyers and savvy investors this is the one! Welcome to this beautifully maintained 2-bedroom + den upper-level stacked townhome offering both style and function in a highly desirable location. Enjoy sleek hardwood floors throughout most of the living space, California shutters, elegant wainscotting in the living/dining area, and cozy carpet in the bedrooms. The smart layout includes 2 bathrooms, ensuite laundry, and a versatile den, perfect for a home office or reading nook.The modern kitchen is equipped with stainless steel appliances, and the open-concept living area overlooks beautiful landscaped gardens. Head upstairs to your private rooftop terrace with southwest views, ideal for relaxing, entertaining, or catching sunsets. Extras include underground parking conveniently located near the garage entrance, a locker for additional storage, and all-inclusive maintenance fees that cover your utilities! All of this just steps from Sheppard Subway Station, Whole Foods, trendy restaurants, cafes, and world-class shopping. Hwy 401 access is a breeze. Just move in and enjoy urban living at its best! (id:60365)
7 Hayes Lane
Toronto, Ontario
Awesome Location! Luxury Freehold Townhouse for lease. Minutes To Finch Subway Station/401/404. Within a minute to the bus station. Premium Granite Kitchen Counter With Undermount Sink, Upgraded European Porcelain Tile, Lavish Hardwood Flooring, Fireplace In Master Bedroom, Indoor Access To Oversize Garage, Whirlpool Jacuzzi, Distinctive Iron Metal Spindles On Staircase, Gorgeous Kitchen With Walk- Out To Patio. Beautiful Fully Fenced Backyard. All Futurines included. (id:60365)
25 Slingsby Lane
Toronto, Ontario
Bright & Stylish Townhome in the Heart of Willowdale. Discover 25 Slingsby Lane a sun-drenched, south-facing 3-storey townhome offering refined living in one of North Yorks most desirable neighbourhoods. Thoughtfully designed and impeccably maintained, this residence showcases hardwood flooring throughout, upgraded quartz countertops, and a spacious open-concept layout ideal for modern living.The gourmet kitchen with breakfast area opens to a private, elevated backyard with a deck, creating the perfect backdrop for entertaining or enjoying quiet moments outdoors. Second floor bright and spacious family room. With three large bedrooms, this home is perfect for growing families or hosting guests. The primary suite is a true retreat, complete with a double closet and luxurious 5 piece ensuite bath. Notable features include a skylight, second-floor laundry, and a rare tandem 2-car garage. Located just steps to Finch Subway & GO Station, with bus service at your doorstep, and minutes to 401/404, premier shopping destinations, top-rated schools, and beautiful parks. Enjoy the ease of urban living with all amenities within walking distance, nestled in a quiet and prestigious community.Top School Zone | Exceptional Layout | Prime Location This One Checks All the Boxes! (id:60365)
208 Carmichael Avenue
Toronto, Ontario
An extraordinary opportunity to own a, architecturally designed residence on a premium lot in the sought-after Bedford Park-Nortown neighbourhood. Spanning over 8,000 sq.ft.,of finished living space. This remarkable home was designed by renowned architect Richard Wengle and showcases a grand circular foyer, soaring 10-foot ceilings on the main floor, and stunning library with custom mahogany built-ins and a spectacular indoor swimming pool. The thoughtfully designed layout offers an elegant flow from the open-concept family room to the chef-inspired kitchen, formal dining area, and custom covered terrace-ideal for entertaining. The sophisticated primary suite features dual walk-in closets and a spa-like ensuite. A private elevator provides access to all four levels. The lower level offers two ensuite bedrooms and a dedicated office space. Prime location - steps to top public and private schools, Avenue Road ships and restaurants, and minutes to downtown and Pearson Airport. (id:60365)
202 - 38 William Carson Crescent
Toronto, Ontario
Welcome To The Highly Sought-After Gated Community Known As Hillside Ravin, The Hidden Gem Of York Mills. Peaceful, Serene, And Surrounded By Nature, This Boutique Building Offers Coveted Ravine-Side Living With 24-Hour Concierge Service. This Impeccably Maintained Suite Features An Open-Concept Layout, Perfect For Modern Living. Enjoy A Spacious Living And Dining Area With Walk-Out Access To A Private Balcony, Ideal For Relaxing Or Entertaining. The Generous Bedroom Includes A Walk-In Closet, While The Oversized Den Complete With A Desk And Book-Shelfs Can Easily Function As A Home Office Or Guest Room. The Eat-in Kitchen Is Fitted With Stainless Steel Appliances. Freshly Painted In Parts, The Suite Is Welcoming And Family-Friendly, Making It A Perfect Fit For Both Children And Seniors. Prime location: Just A Short Walk To TTC And York Mills Station, Nestled Within Top School Zone. Enjoy Nearby Yonge Street Bistros, Loblaws, Don Valley Golf Course, And Quick Access To Highway 401. Move-In Ready To Start Your Beautiful And Peaceful Life At Hillside Ravin! (id:60365)
371 Hollywood Avenue
Toronto, Ontario
Unique Affordable Custom Home Built In 1998 On A Southern 41' x 128' Lot (~5,252 Sq.Ft), In one of The Most Coveted Pockets of Willowdale East: Hollywood Ave!!! Steps Away From Subway, Ttc, Bayview Village Mall, Park, Trail, Ravine, High Ranked Schools: Hollywood P.S. & Earl Haig S.S. and All Other Amenities! It Features: Over 3,800 Sq.Ft of Luxurious Living Space, Stone in Façade and Bricks in Sides and Back, Oak Hardwood Flooring In Main Floor and also in 2nd Floor Hallway! 9 ft Ceiling in Main Floor! Welcoming 2-Storey Foyer (18 Ft Ceiling Height), Granite Floors In Foyer, Hallway & Kitchen. The Gourmet Kitchen Offers Upgraded Stainless Steel Appliances, Granite Countertop& Backsplash, Recoated Cabinet Doors, A Centre Island With A Dropped Ceiling Feature, And A Bright Breakfast Area With Walk-Out To The Deck And Fenced Backyard. The Open-Concept Family Room Includes A Gas Fireplace, And The Main Level Also Features Formal Living And Dining Rooms, Plus A Private Office. A Skylight Above The Oak Staircase Fills The Upper Floor With Natural Light! Spacious Primary Bedroom Retreat With A 6-Piece Spa-Like Ensuite, W/I Closet, and A Balcony! Three Additional Bedrooms in 2nd Floor, One With A Private 3-Pc Ensuite, and Another 4-Pc Bathroom. The Finished Walk-Out Basement with Above Grade Windows Includes Impressive Living Space With A Large Recreation Room & Wet Bar And Beverage Cooler, Newer Laminate Flooring, A Bedroom Or Potential Theatre Room, A 3-Piece Bath, And A Large Size Combined Laundry & Mechanical Room. Newer Pot Lights Have Been Added Throughout The Main Level, Upper Hallway, Primary Bedroom, And Basement, Enhancing The Homes Warm And Inviting Atmosphere. (id:60365)
2017 - 20 Edward Street
Toronto, Ontario
Sleek & Modern Studio + Den in Prestigious Panda Condos Welcome to this beautifully appointed junior one-bedroom studio at Panda Condos by Lifetime Developments, ideally located at 20 Edward Street in the heart of downtown Toronto. Thoughtfully designed with a functional open-concept layout, this bright and airy suite features a separate sleeping area, soaring 9-ft smooth ceilings, and an oversized private balcony that spans the width of the unit offering an unobstructed east-facing city view with brilliant morning sun. Enjoy premium finishes throughout, including engineered hardwood floors, a designer kitchen by Cecconi Simone with integrated appliances, stone countertops, backsplash, and custom cabinetry. Floor-to-ceiling windows flood the space with natural light, enhancing the modern and inviting atmosphere. The stylish bathroom boasts a deep soaker tub and a rainfall shower head with elegant contemporary fixtures. This is urban living at its finest with a 100 Walk Score just steps to Dundas Square, Eaton Centre, Dundas Subway Station, Toronto Metropolitan University, University of Toronto, hospitals, the Financial District, PATH network, trendy cafes, shops, and restaurants. Residents of Panda Condos enjoy access to outstanding building amenities, including an upcoming T&T Supermarket, party room, lounge, prep kitchen, outdoor BBQ terrace, gym, yoga studio, meeting and study areas, sport court, and private movie theatre. Perfect for first-time buyers, students, or young professionals seeking a bright, well-designed suite in a vibrant, walkable downtown neighbourhood. (id:60365)

