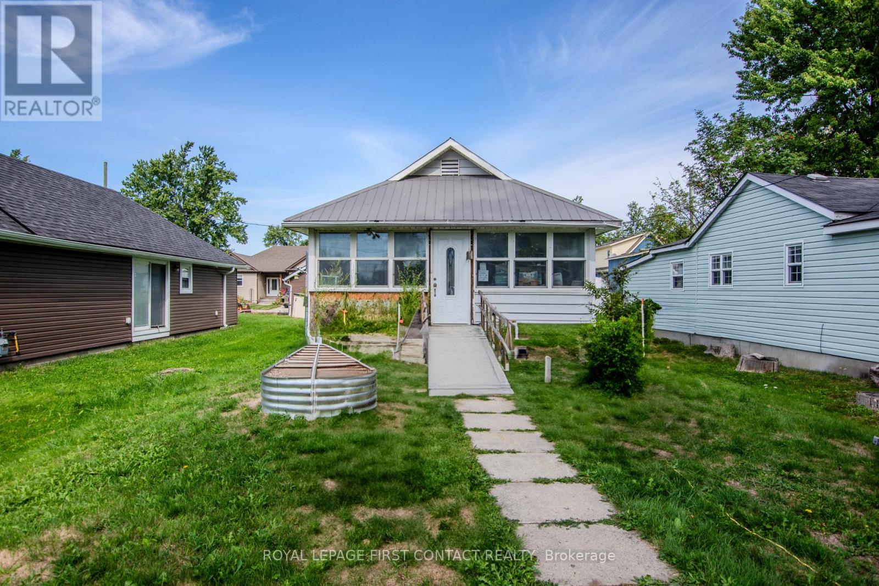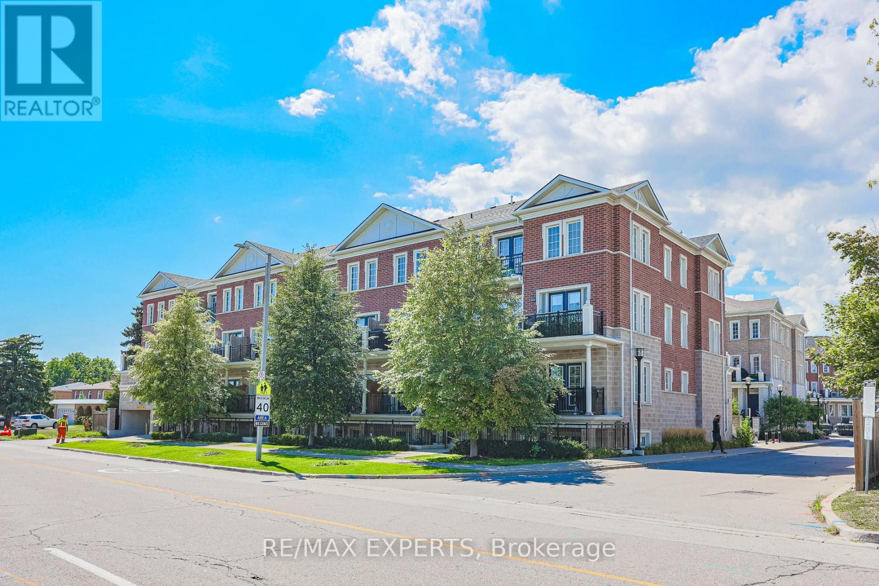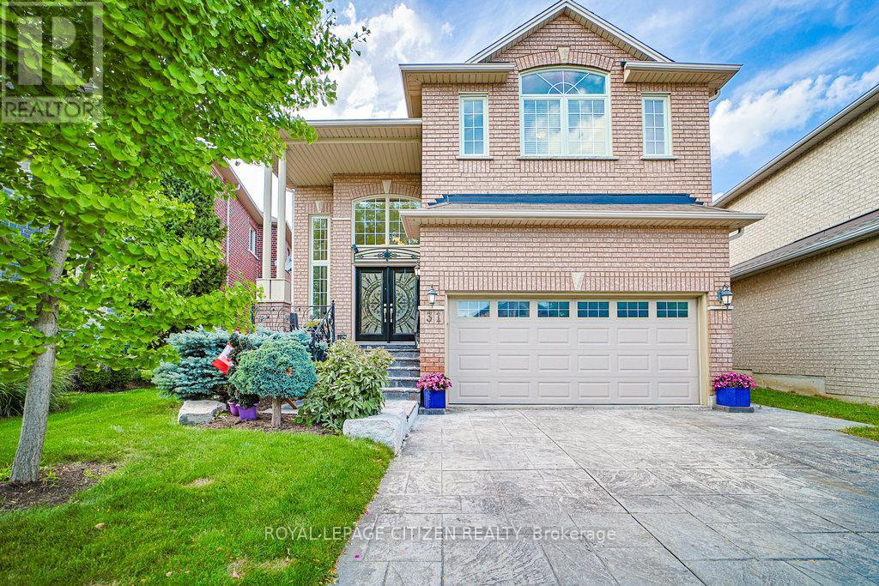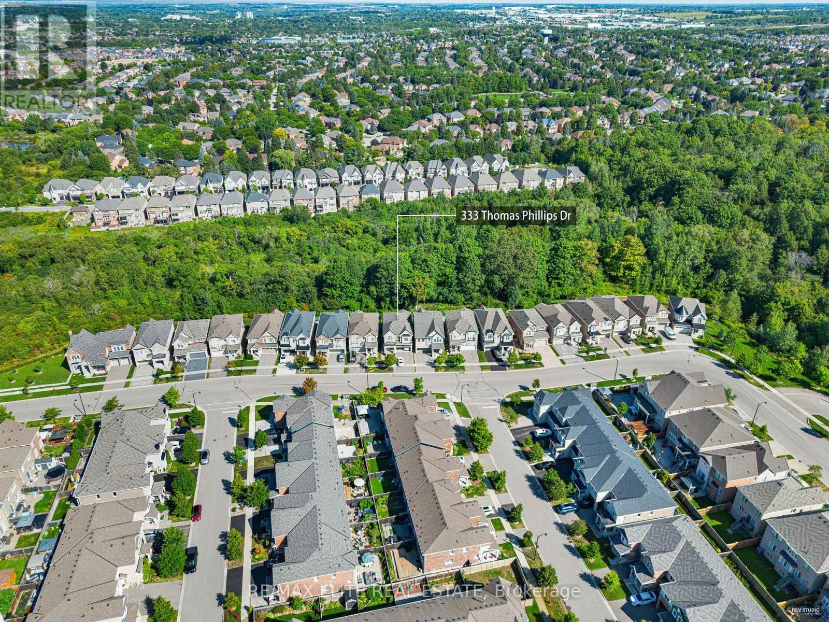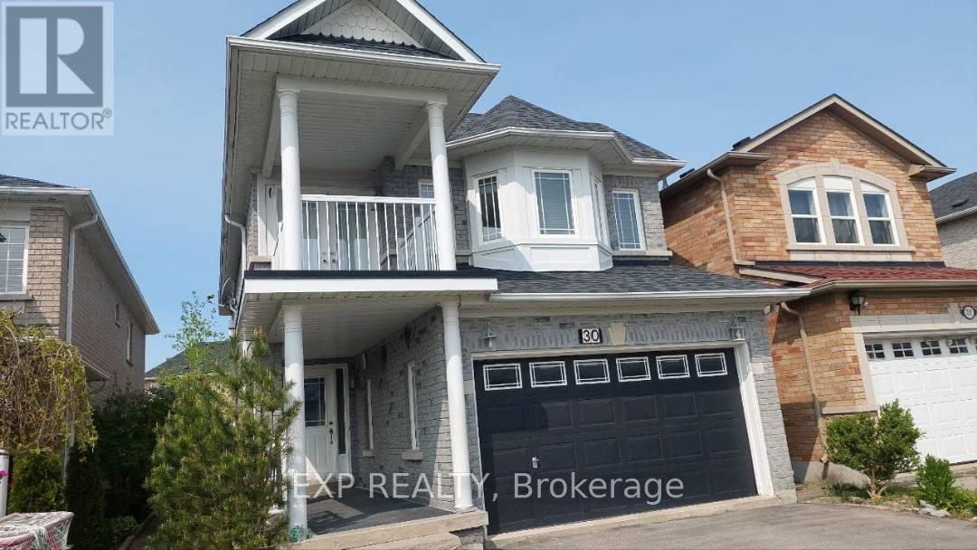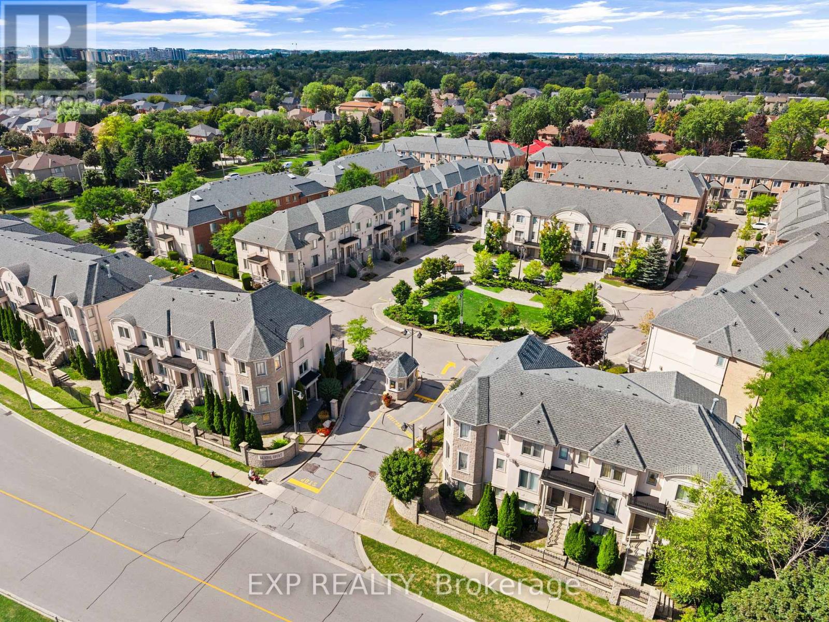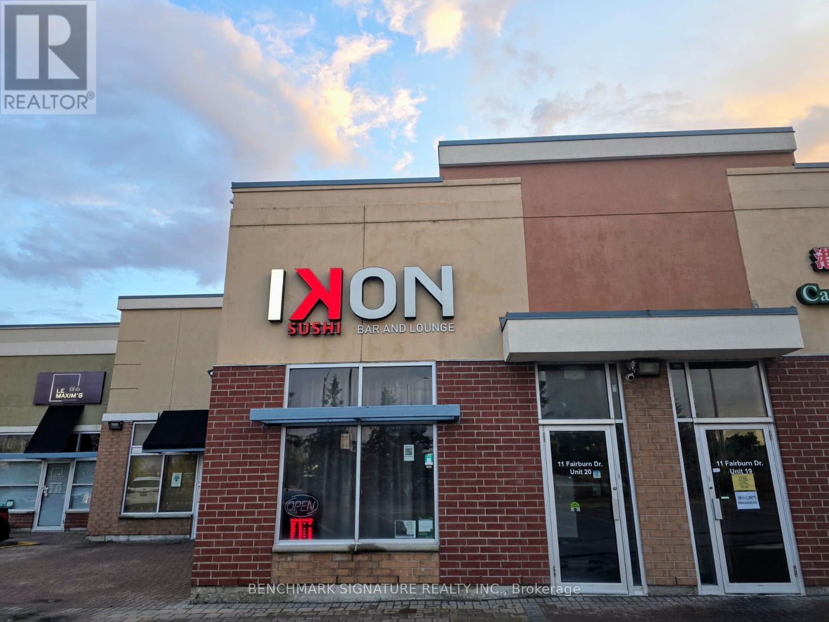1056 Wood Street
Innisfil, Ontario
Located in a welcoming waterfront community, this 2-bedroom, 1-bath bungalow with detached garage sits on a 37 x 132.5 lot offering great potential. Whether youre a first-time buyer seeking affordable home ownership, a contractor searching for a winter project, or a buyer envisioning a cozy cottage, this property is a versatile opportunity. An annual association fee of approx. $400 includes use of the community waterfront park. Centrally located with easy commuter access, this is a property with both value and vision. (id:60365)
B11 - 26 Bruce Street W
Vaughan, Ontario
Upgraded One Level Corner-unit Town In An Exceptional Woodbridge Location! Open Concept Layout W/ Plenty of Natural Light Showcases This Beautiful Town Loaded W/ Upgrades Throughout Including New Flooring, Large Kitchen W/ Island For Entertaining, Closet Organizers & Freshly Painted! One Of The Best Units At La Viva Towns Offers Privacy, Natural Light & Optimal Layout! Completely Turn-key Move In Ready. Close To All Amenities Including Malls, Shops, Restaurants, Public Transit, Schools, Libraries, Banks, Parks, Plazas, Churches & Much More! Gas BBQ's Allowed On Your Own Private Terrace! Surface Level Visitor Parking & Private Gardens! (id:60365)
101 - 5299 Highway 7 Street
Vaughan, Ontario
A Prime Opportunity to Lease this Two Bedroom and Two Bathroom Oggi Boutique Townhome in Vaughan. Featuring elegant 9-foot ceilings and an open concept kitchen that seamlessly flows into the living/dining area. Freshly painted throughout, this unit also includes underground parking and a locker. Close to major groceries, amenities, Vaughan Mills, hospital, and steps to transit, with easy access to Hwys 427, 407, and 400. This vacant home is ready for immediate occupancy. (id:60365)
31 Burnhaven Avenue
Vaughan, Ontario
!!STUNNING FAMILY HOME on a QUIET STREET in PRIME MAPLE!! Nestled in the heart of Vaughan's highly desirable Maple community, this exquisite family home sits on a peaceful, child-friendly street with minimal traffic perfect for families seeking both safety and tranquility without sacrificing convenience. The property showcases a generous pie-shaped lot, thoughtfully designed as a private outdoor retreat. A beautiful stone patio overlooks a sparkling inground pool, offering abundant space for lounging, entertaining, and soaking up sun-filled afternoons with family and friends. This backyard oasis is ideal for creating unforgettable moments of relaxation and recreation. Inside, the home impresses with four spacious bedrooms and three bathrooms, all enhanced by 9 smooth ceilings on the main floor and smooth ceilings throughout the second. The gourmet kitchen is a chefs dream, featuring high-end appliances, custom cabinetry, and refined finishes. Spa-inspired bathrooms provide a serene, retreat-like experience, while rich hardwood floors throughout create a seamless blend of sophistication and warmth. The professionally finished basement expands the living space, offering endless possibilities whether as a home theatre, playroom, gym, or guest suite designed to meet the evolving needs of a modern family. Beyond the home, the Maple community shines with its abundance of parks, trails, and top-rated schools, fostering an active, family-oriented lifestyle. Commuting is effortless with quick access to Highway 400 and the GO Train, while the brand-new Cortellucci Vaughan Hospital is just minutes away for added peace of mind. This is more than just a home, its the perfect blend of luxury, comfort, and family living in one of Vaughan's most sought-after neighborhoods. (id:60365)
46 Sparrow Way
Adjala-Tosorontio, Ontario
Welcome to your dream home in one of Tottenham's most coveted neighborhoods! Perfect for endless summer entertaining, this stunning detached home features Living room, Separate Dining room, a Large Kitchen with Breakfast Bar and a Family room with Fireplace. With approximately3,000 sq ft of living space, it includes 4 bedrooms, 4 bathrooms, and a double car garage. The primary bedroom boasts a 5-piece ensuite with a glass-enclosed shower, standalone tub, and double vanity. The second primary bedroom has a 4-piece ensuite, and all additional rooms are attached to baths. Upgrades include hardwood floors throughout, smooth ceilings on the main and second floors, second-floor laundry, and upgraded vanities with quartz countertops. Don't miss out on calling this house your home! (id:60365)
2912 - 28 Interchange Way
Vaughan, Ontario
Brand New Corner Unit 2 Bed, 2 Bath Condo in the Heart of Vaughan Welcome to this stunning never-lived-in 2-bedroom, 2 full bathroom corner unit located in one of Vaughans most sought-after communities. This bright and spacious suite features 9 ft ceilings, modern finishes, and large windows that fill the space with natural light. Enjoy a thoughtfully designed open-concept layout, a sleek kitchen with stainless steel appliances, and two generously sized bedrooms including a primary with ensuite. Key Features: 2 Bedrooms | 2 Full Bathrooms; Corner Unit with Abundant Natural Light; 9 Ft Ceilings; Upgraded Modern Finishes Throughout; Open-Concept Living and Dining Area; One (1) Parking Spot Included One (1) Locker Included Prime Location: Easy Access to Highways 7, 400, and 407; Close to TTC Subway Station; Minutes from Vaughan Mills, Costco, Restaurants, Schools, and all amenities Tenant will be responsible for Utilities Sub-Metered Via Provident (Hydro, Water, Thermal). (id:60365)
333 Thomas Phillips Drive
Aurora, Ontario
Welcome to the prestigious Aurora community. Stunning 5+1 bedroom, 4.5 bathroom home offering 4,500 sf luxurious living space. Nestled on a premium ravine lot in a beautiful natural greenbelt area, it boasts $100K in upgrades. Featured high-end finishes and professional interior design throughout. As you enter, greeted by a grand foyer and high ceiling, a hallmark of the elegance that continues throughout. Entire house boasts rich, solid hardwood flooring. Kitchen is a chefs dream with its open-plan layout, premium cabinetry with under cabinet accent lighting beautifully highlights the backsplash in the kitchen, matching with high-end s/s appliances. Extra-large windows designated breakfast area overlook ravine. Formal dining room is a statement of luxury setting the scene for refined dinners. Living room opens to a balcony that provides tranquil views of the surrounding trees. Professional custom made organizers walk in closets and mudroom enhancing the sense of space. Offices on Main Floor, 4 bedrooms on second floor includes Master suite with luxurious ensuite 5-piecesbathroom and HIS & HER custom build closets. Second ensuite bedroom boasts a custom-built walk-in closet, while the third and fourth bedrooms share a convenient Jack and Jill bathroom. It is a perfect setting for any growing and big family. Basement apartment is ideal for entertaining, featuring a separate entrance leading to the sidewalk, a spacious bedroom, a full kitchen, and a complete bathroom with a relaxing two-person sauna, shower, and bathtub. The interlocking design ensures a seamless flow from the front yard to the side walk and backyard, inviting exploration and enjoyment at every turn. Situated near top-ranking schools with convenient school bus access, this location is just a two-minute drive from plazas, the LCBO, the Beer Store, Real Canadian Superstore, T&T, restaurants, banks, and beautiful parks, with easy access to Highway 404 in just few minutes. (id:60365)
Lower - 30 Deerwood Crescent
Richmond Hill, Ontario
one bedroom basement unit with open concept kitchen with separate entrance and laundry in suite , ready to move in . Access to downtown Toronto via HWY 400. Surrounded with all parks and top rankled schools. All new appliances and new laminate floor . nice modern 3 pc bathroom. (id:60365)
Basement - 210 Church Street
Georgina, Ontario
Located In Prime Central Keswick Just A Short Walk To Lake Simcoe, Schools, Park & Shopping Plaza! Cozy 4 Bedroom Home Features With 9.5' Ceilings, 4 Br & 2 Baths. Open Concept With Modern Kitchen,French Doors Off Laundry Room And Walkout To Backyard,.Extra Long Driveway.Your Dream Place To Live In & Dont Miss It. Move In Ready.18 Mins To Newmarket And W/I 45 Mins Of T.O. (id:60365)
8 Cachet Parkway
Markham, Ontario
Set on a rare 1.92-acre ravine lot, over 10,000 sq ft custom-built estate by David Small Designs blends serene Canadian elegance with bold global influence. Designed for multigenerational living and generational legacy, this modern home offers 7 bedrooms, 9 bathrooms, and an elevator-ready shaft to all levels.The main floor features 12' ceilings, a dramatic 20' family room with floating staircase and two-sided fireplace, and a chefs kitchen with Gaggenau appliances, slab backsplash, magic corner, and a striking translucent jade marble island. A 12' NanaWall opens to a covered terrace overlooking the ravine. A formal dining room, tea room with built-in waterfall slab, private guest suite, 2-piece powder, pet wash station, and custom mudroom complete this level. Upstairs, four bedrooms include private ensuites, walk-in closets, and balconies. The primary suite features a steam spa, freestanding tub, floating vanity, boutique dressing room, and ravine-facing balcony. A second-floor laundry with cabinetry, sink, and window adds functionality.The finished walkout basement (9' ceilings) includes a rec room, bar, gym, sauna, 3-piece bath, wine cellar, cold room, art room, games space, music room, and two additional ensuite bedrooms with direct backyard access via a 16' glass slider. Additional features include a 4 car garage (lift-ready for 6), Lutron lighting, integrated speakers throughout, solid wood floors, Douglas Fir accents, and full city-approved construction. Minutes to private schools, Top-Ranked Schools, Hwy 404, and Angus Glen Golf Club, this is a rare opportunity for discerning buyers seeking privacy, design excellence, and timeless sophistication. (id:60365)
90 - 9133 Bayview Avenue
Richmond Hill, Ontario
Welcome To Bristol Court, A Sought-After Gated Community In The Heart Of Richmond Hill, At 16th And Bayview Avenue. This Stunning 3-Bedroom, 3-Bath Townhouse Offers Modern Comfort And Convenience In A Safe And Family-Friendly Neighborhood. Step Inside To Find An Inviting Open-Concept Layout With Pot Lights Illuminating The Living, Dining, And Kitchen Areas. The Kitchen Features S/S Appliances, Spacious Bedrooms And Recreation Room On Ground Floor That Flows Seamlessly To A Walk-Out Backyard, Perfect For Entertaining Or Relaxing. Laminate Floorings Has Been Newly Installed On The Upper Level And Includes Direct Access To The Garage, Along With Parking For Two Vehicles (One Garage, One Driveway). Situated In A Prime Location, This Home Is Just A 5-Minute Walk To Parks, Restaurants, Supermarkets, And Banks. Enjoy Quick Access To Major Highways (404 And 407), Making Your Commute A Breeze. Families Will Appreciate The Proximity To Top-Rated Public Schools And Renowned Private Schools In The City. Don't Miss This Rare Opportunity To Own A Beautiful Townhouse In The Exclusive Bristol Court Community. (id:60365)
20 - 11 Fairburn Drive
Markham, Ontario
Prime Location in the Heart of Markham Situated right next to First Markham Place. This Multi-Use retail Space offers high foot traffic and endless business opportunity. PROPERTY DOES NOT SELL SEPERATLY! (id:60365)

