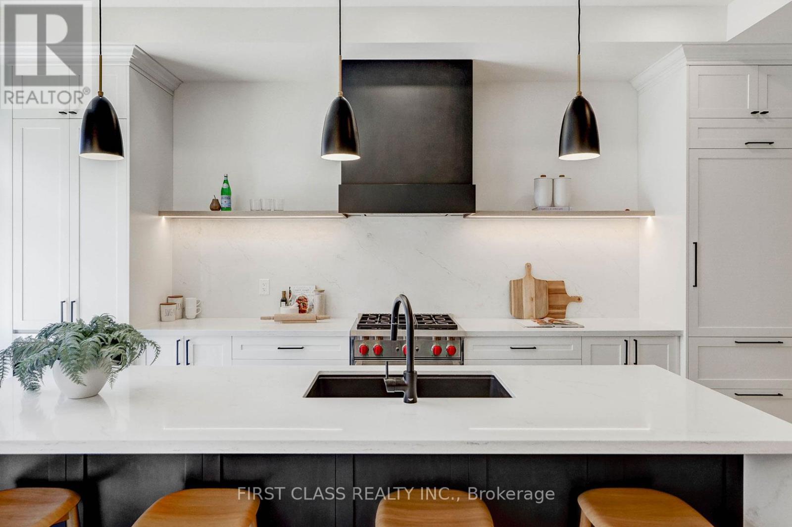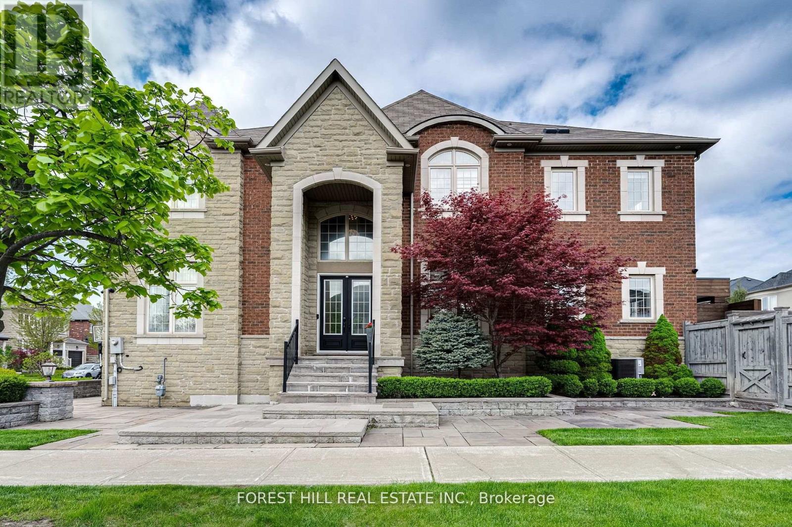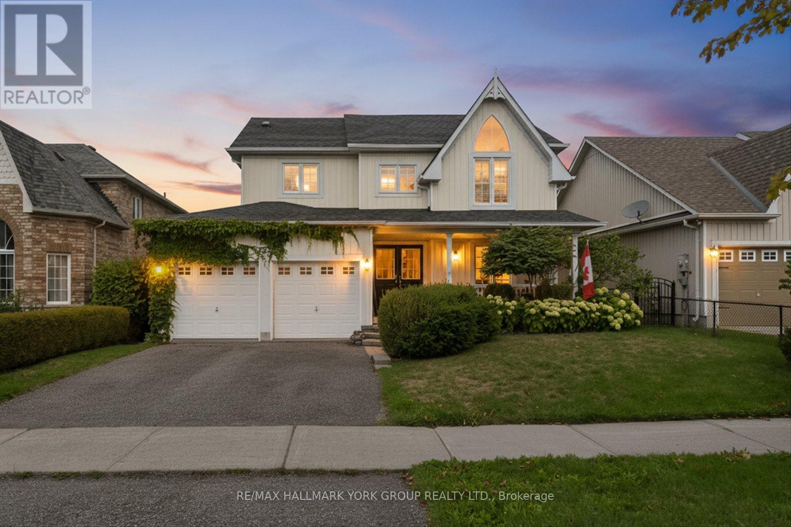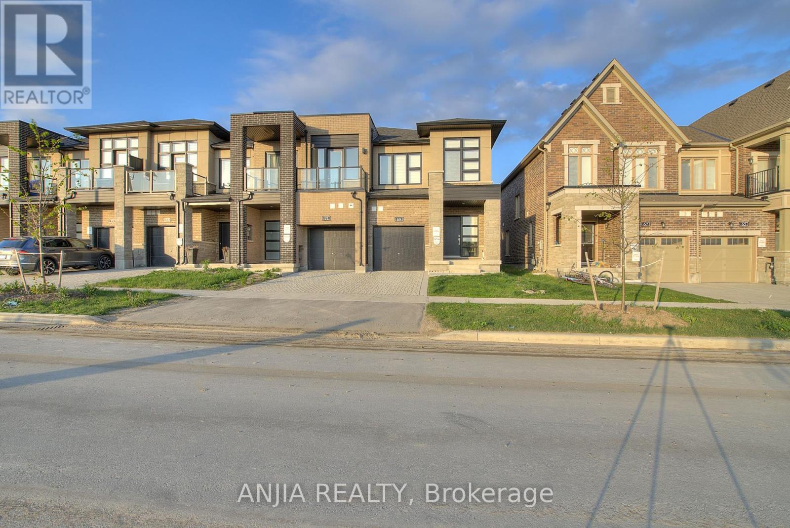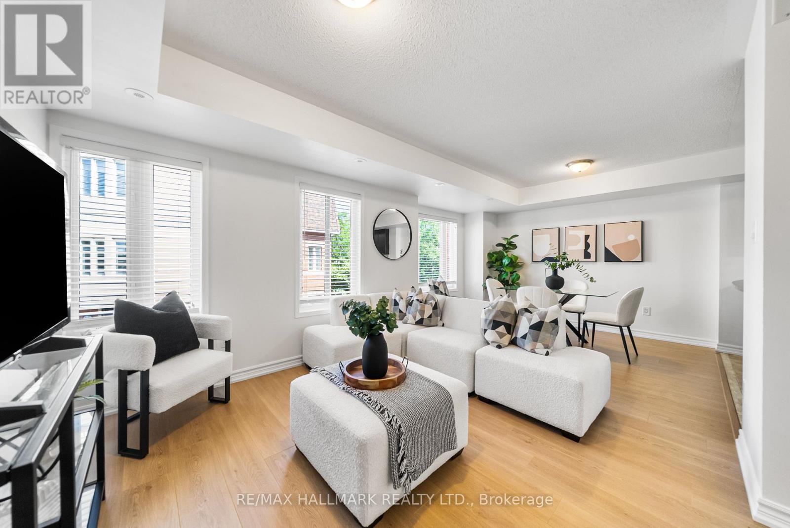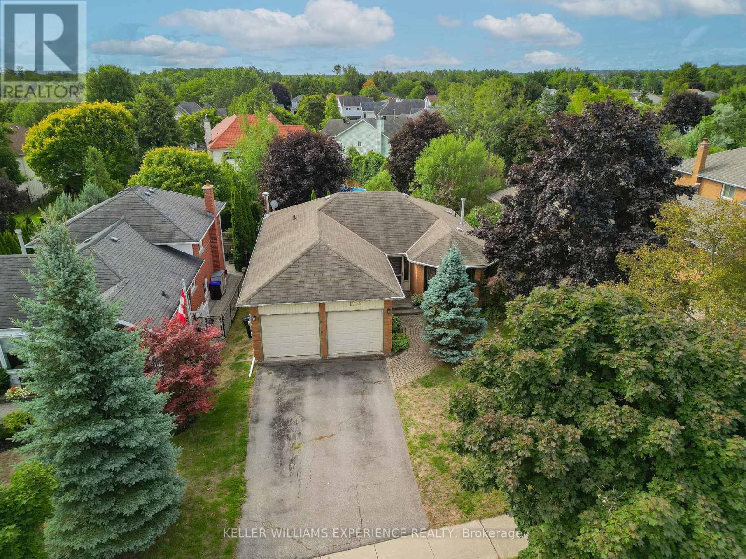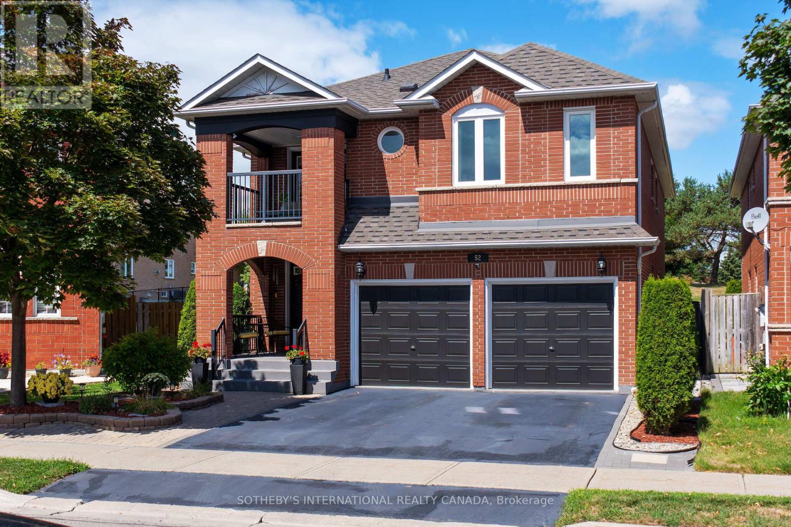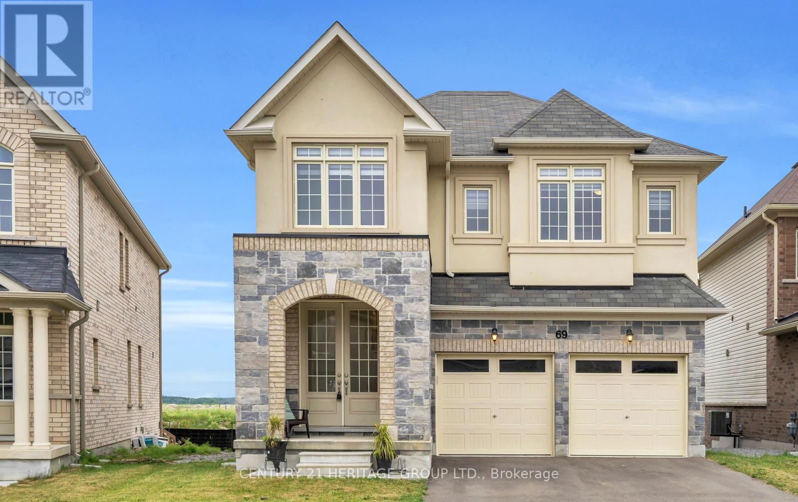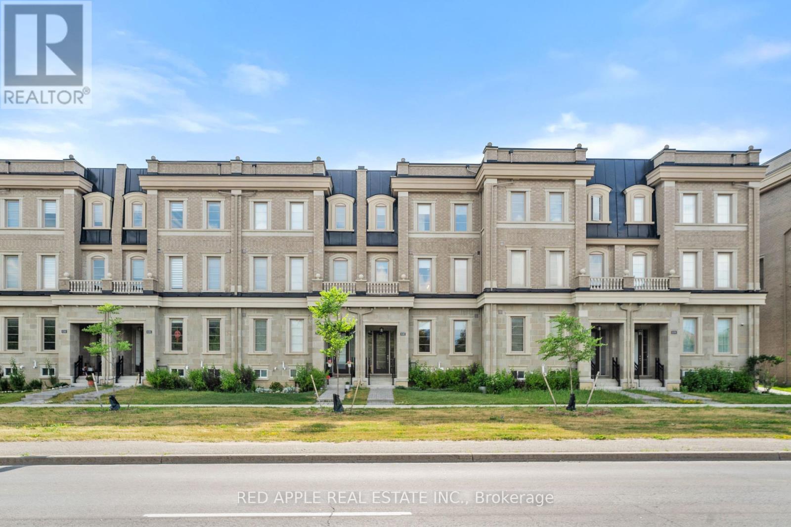5 Gardeners Lane
Markham, Ontario
A rare offering in prestigious Angus Glen, this approx. 2600 sq ft 3-storey luxury townhome was inspired by Kylemores award-winning model and fully reimagined with over $300,000 in custom builder and designer upgrades. The expanded chefs kitchen is the heart of the home, featuring two-tone cabinetry, oak floating shelves with LED lighting, paneled 36" Sub-Zero fridge, Bosch dishwasher, Wolf gas range with custom hood, quartz slab backsplash, and a stunning 10 waterfall island. The servery with walk-in pantry connects to a formal dining room with a wine bar and LED-lit display shelving. A dramatic powder room showcases Calacatta Viola stone, floating vanity, floor-to-ceiling tile, and sculptural fixtures. The family room offers a custom fireplace feature wall and designer lighting. The ground floor includes a high-end laundry room, full bathroom, and a spacious flex space currently a childrens playroom with swing and climbing wall easily convertible into a nanny suite, gym, or office. Upstairs, the private primary retreat boasts a walk-out balcony, boutique-style walk-in closet with LED lighting, and a spa-inspired ensuite with Arabescato marble, floating double vanity, freestanding tub, frameless rain shower, heated floors, and upgraded fixtures. Two additional bedrooms were reconfigured for better proportions and storage, with a beautifully upgraded main bath featuring quartz vanity, brass accents, and premium tile. Additional upgrades include 5 hand-scraped engineered hardwood on all 3 levels, smooth ceilings, modern black door hardware, smart home features (Nest Yale lock, Nest thermostat, EV charger), black iron railings, custom drapery and window coverings, extra garage storage, and four outdoor spaces (3 balconies + 1 deck). Situated near Angus Glen Golf Club, top schools, parks, and community amenities, this is a rare opportunity to own a thoughtfully curated designer home in one of Markham's most sought-after neighbourhoods. (id:60365)
106 Snowy Meadow Avenue
Richmond Hill, Ontario
Exciting opportunity to own this beautifully 4-bedroom home in Richmond Hills prestigious Oak Ridges community, surrounded by nature, excellent schools, and city amenities. Situated on a premium lot with breathtaking conservation views and bright southern exposure, this residence offers a functional and airy floorplan filled with natural light. The main floor features 9-ft ceilings, rich hardwood floors, a cozy family room with gas fireplace, and a gourmet chefs kitchen with quartz counters, large Centre island. The second floor boasts 4 spacious bedrooms, including a sun-filled primary suite with spa-like en-suite and walk-in closet, plus renovated bathrooms. Numerous updates include roof shingles, designer kitchen, baths, furnace & CAC, garage doors. This exceptional home blends comfort with serene natural beauty perfect for family living. (id:60365)
101 Glenheron Crescent
Vaughan, Ontario
Welcome to 101 Glenheron. This Beautiful & Bright, Open Concept 4000+ Sq Ft Home has it all including 4+1 Bedrooms and 6 Bathrooms. Built by award winning CountryWide Homes, this exclusive Builder Model Boasts 10.5 Ft Ceilings on the main Floor including 20 Ft Ceilings in the Grand Family Room, 9.5 Ft ceilings on the 2nd floor and 9 Ft in the finished basement. The home features hardwood floors throughout and Each Bedroom offers its own ensuite bathroom. A chefs kitchen complete with custom island and tons of counter and cupboard space is perfect for those who love to cook! The home tastefully features both a main floor office and second floor work area perfect for those who work from home or great for families looking for a designated homework space. Direct entrance from the garage to an amazing Laundry/Mudroom offers tons of storage and easy way to keep things organized around the house. The Backyard Oasis offers a stunning covered deck complete with Gas BBQ line, Ceiling fan to keep cool on those hot days and perfect for entertaining. This deck overlooks an amazing swimming pool with complete water slide, water fall and professionally landscaped seating area. The professionally finished basement includes a large Bedroom with Bathroom, designated gym area, finished rec room complete with Bar, wired speakers and large TV and multiple storage areas. Located in the Herbert Carnegie School District and close to Shopping, Parks, Transit and more, this home has it all!! (id:60365)
340 King Street E
East Gwillimbury, Ontario
Welcome To Mount Albert, Where Small-Town Charm Meets Modern Living! This Beautiful 3+1 Bedroom, 4-Bathroom Home Offers The Perfect Blend Of Comfort, Flexibility, And Investment Opportunity, All Set In One Of York Regions Most Beloved Family Communities. This Property Is Surrounded By Mature Trees With Established Gardens And Backs Directly Onto Protected Green Space, Ensuring Long-Term Privacy And Scenic Views With Nothing Ever To Be Built Behind You. Step Inside And Be Greeted By Soaring Ceilings, A Bright And Airy Layout, And Gleaming Hardwood Floors That Flow Throughout The Main Living Spaces. The Main Floor Boasts An Inviting Entryway, A Convenient Mudroom With Laundry, A 2-Pc Bath, And Direct Access To The Garage. The Heart Of The Home Is The Dining Room, Featuring A Gas Fireplace And Walk-Out To An Elevated Deck Overlooking The Treed Backyard Upstairs, The Primary Suite Is A True Retreat, Complete With A Walk-In Closet, 3-Pc Ensuite, And Abundant Natural Light Pouring In. Two Additional Bedrooms Offer Space For Family, Guests, Or A Home Office.The Finished Walk-Out Basement Provides Flexibility With The Potential To Be Transformed Into A In-Law Suite. With Its Private Entrance, Bathroom, And Spacious Living Area, Its Ideal For Multigenerational Living Or As An Income-Producing Unit.Beyond The Home Itself, The Location Is Second To None. From Your Front Porch, Watch The Kids Play At The Park Across The Road Or Take A Short Stroll To Nearby Schools, Shops, Trails, And All The Everyday Conveniences That Make Mount Albert So Desirable. Known For Its Close-Knit Community Feel, Mount Albert Offers The Perfect Balance Of Small-Town Warmth And Big-City Connectivity Being Close To Major Hwy's. Whether You're Looking For A Place To Grow Your Family Or A Peaceful Retreat This Home Truly Has It All. Backed By Green Space, Surrounded By Mature Trees, And Located In A Vibrant, Family-Friendly Community This Is More Than A House, It's A Lifestyle! (id:60365)
215 Canada Drive
Vaughan, Ontario
Rare Freehold Townhouse in Vellore Village Like No Other! **Separate Side Entrance to a Finished Basement Apartment** - perfect for rental income, an in-law suite, or private guest space. 2 kitchens and 2 laundry rooms, including a beautifully renovated main kitchen with quartz counters & high-end appliances.**Private Gated Parking** - store your RV, Boat, or park an additional 2+ cars. This unique freehold townhouse is connected to its neighbor only by the garage, offering exceptional privacy. From inside the garage, walk straight to the backyard through a private exterior corridor between the two homes. Enjoy 3+1 bedrooms, 4 bathrooms, 1 Garage, Smart Home System. Minutes To Hwy 400, Vaughan Mills, The New Mackenzie Health Hospital, Wonderland, Walmart Plaza. Close to Top Rated Schools. (id:60365)
101 Roy Harper Avenue
Aurora, Ontario
LOVE AT FIRST GLANCE!!! A Rare Blend of Luxury, Comfort & Nature! Stunning 4-Bdrm/5-Bath Home Built In 2018 With Over $200,000 In Renovations And Upgrades (2024) & Newly Finished Basement. Features Premium Hardwood Flooring, Custom Glass Railing, And Modern Finishings Throughout. Spacious Living/Dining Area And Main Kitchen With Kitchen Aid S/S Appliances, Induction Stove, Stylish Cabinetry, And Large Island. Separate Breakfast Area With Walk-Out To Deck And Scenic Backyard Views. Family Room Includes Natural Gas Fireplace And Ample Space For Entertaining. Upper Level Offers A Large Primary Bedroom With 5-Pc Ensuite And W/I Closet, Plus A Renovated 3-Pc Ensuite In 2nd Bedroom (2024). All Bedrooms Are Bright, Functional, And Tastefully Finished. Newly Finished Basement With Kitchenette, Quartz Countertop, S/S Appliances, Electric Fireplace, Rec Room, Insulated Cold Room, Organized Storage, And 3-Pc Bath (2024). Walk-Out From Basement Opens To Nature-Facing Patio And Wooded Trails - Perfect For Relaxation. Close To Top Rated Schools, Picturesque Trails, Retail, Banking, And Just 5 Minutes To Hwy 404. Visit With Confidence. (id:60365)
69 Freeman Williams Street
Markham, Ontario
Total renovated 2063SF 9ft Ceiling at both first/second fl Townhouse Floor plan Elev-WC5. Stunning Prestigious Minto Union Village 2-Story 1 Year New End-Unit, freehold no POTL fee; Located In The Community Of Angus Glen. 9Ft Ceiling on Main Fl and second FL. Hardwood Fl Throughout. Three more windows at south side wall comparing the other townhome. Close to shopping plaza, Top Ranked Schools, Angus Glen golf club, community center, Main St Unionville. Easy Access To Highway 404 & 407. A beautiful park lies just to the side, perfect for relaxing. (id:60365)
213 - 308 John Street
Markham, Ontario
Welcome to 308 John St #213 an upper unit flooded with natural sunlight in the highly sought-after Olde Thornhill Village! This spacious Maplehill model features 2 bedrooms + den, a bright open-concept main floor, and a rare 345 sq. ft. private rooftop terrace perfect for entertaining or enjoying quiet evenings. Beautifully updated with brand new carpet on stairs, brand new laminate floors and fresh paint throughout, this home is truly move-in ready with brand new stove, range hood, and Fridge. Conveniently located close to visitor parking and just steps to the Thornhill Community Centre, parks, top-rated schools, shopping, and amenities. A stylish, low-maintenance lifestyle in an unbeatable location! (id:60365)
1053 Westmount Avenue
Innisfil, Ontario
OPEN HOUSE SATURDAY, SEPTEMBER 20TH 1-3PM & SUNDAY, SEPTEMBER 21ST 1-3PM! Welcome to this charming bungalow in the heart of Alcona, offering convenience, comfort, and plenty of space for families, downsizers, or first-time buyers. Featuring a double car garage and a functional layout, this home has 3 generously sized bedrooms and a 4-piece bathroom on the main floor, making single-level living easy and practical. The spacious living room combined with the dining room creates a warm and inviting atmosphere for gatherings. The kitchen, with a walkout to a multi-tiered deck and awning, overlooks the fully fenced, private backyard perfect for entertaining or simply relaxing in your own retreat. The lower level is designed for enjoyment and versatility, boasting a media room or den, a large rec room with new carpeting, a cozy gas fireplace, and a wet bar. A 3-piece bathroom and cold cellar add extra convenience. Recent updates include new carpet on the stairs and in the rec room, ensuring a fresh, move-in-ready feel. Located in a family-friendly neighbourhood, this home is close to schools, shopping, and beautiful Lake Simcoe, offering a balanced lifestyle of comfort and accessibility. (id:60365)
52 Monteith Crescent
Vaughan, Ontario
Welcome to a Home Where Pride of Ownership Truly Shines** Original Owners! First Time on The Market!! This Beautiful Well Maintained 4 Bedroom 4 Bathroom Home is Spotless from Top to Bottom, Starting from the Front Porch to the Backyard. Double Door Entry, Upgraded Wide Laminate Plank Flooring Through Out Main and 2nd floor. Cathedral Ceiling in Family Room Creates an Open Airy Feel with Rod Iron Staircase. Bright Large Eat In Kitchen with Black S/S Appliances, S/S Backsplash, Pantry & Lots of Cabinets. Walk Out to Private Landscaped Backyard Oasis, Backing onto a Park, Enjoy Interlocking Stone Pathways, Lush Gardens, Mature Trees & a Charming Pergola. Upstairs you'll find Primary Bedroom with 5pc Renovated Bath, His/Hers Walk in Closets & Closet Organizers. One of the Bedrooms Has it's own 4pc Ensuite, French Doors Leading to a Private 2nd Floor Balcony. Total of 3 Baths on 2nd Floor. The Finished Basement is Both Functional & Cozy, Featuring Custom Built in Cabinetry, Pot Lights, Sleek Grey Laminate Flooring , also Offering a Home Gym Ideal for your Morning Workouts. Lots of Storage Space with Workshop Room. This Home is Move in Ready and a Must See to be Fully Appreciated. Wonderful Area to Raise a Family, Close to Public & Catholic Schools, Parks, Shopping, Transit, Maple Go Station, Cortellucci Hospital, Wonderland, Hwy 400 and Much More. A Pleasure to show! Don't Miss Out! (id:60365)
69 Strathgreen Lane
Georgina, Ontario
Executive Living in Highly Sought-After South Keswick! Welcome to 69 Strathgreen Lane, a Bright & Spacious 4+1 Bedroom, 4-BathroomDetached Home Offering the Perfect Blend of Functionality, Comfort, and Style Just Steps from Lake Simcoe! With Nearly 2,700 Sqft of Finished Living Space, This Home Is Ideal for Large or Growing Families. Step Inside to an Open-Concept Layout with 9-Foot Ceilings, Hardwood Floors on the Main Level, and Large Windows That Flood the Home with Natural Light. The Family Room Features a Cozy Gas Fireplace, Perfect for Entertaining or Unwinding. The Chef-Inspired Kitchen Boasts Quartz Countertops, Smart Stainless Steel Appliances, a Breakfast Area, and Direct Walk-Out to the Backyard. Upstairs, Every Bedroom Offers Ensuite or Semi-Ensuite Access. The Primary Suite Showcases His & Hers Walk-In Closets and a 5-Piece Spa-Like Ensuite. *Upgrades & Features Include*: *Zebra Blinds*, *Reverse Osmosis Water System at Kitchen Sink*, *Wifi-Enabled Garage Doors*, *Smart Thermostat*, *Front Load Washer & Dryer*, *Water Softener System*, and *Direct Garage Access*. Room to Park4 Vehicles (2 in Garage, 2 in Driveway). Located in South Keswick Near Parks, Schools, Trails, Shops, GO Transit, Lake Simcoe & Hwy 404. A Rare Opportunity to Own in One of the Areas Most Convenient & Scenic Communities! This Is the One You've Been Waiting For! Be Sure to View the Full Feature List & Virtual Tour A Must-See! (id:60365)
9392 Bayview Avenue
Richmond Hill, Ontario
LUXURY TOWNHOME WITH PRIVATE RENTAL UNIT. Located in Richmond Hills Observatory community, this stunning three-floor townhouse comes with high-end finishes and a private rental unit, with separate entrance, located above garage. Key features include: premium appliances (Wolf 4 burner gas stove, a Sub Zero refrigerator, and Asko dishwasher), engineered hardwood flooring, and 10 foot ceilings on the second and third floor and 9 foot ceilings on the main floor and basement. The private Coach House apartment includes 3 piece bath, full kitchen, bedroom, laundry facilities and terrace. It c/w washer/dryer, fridge and stove. This property also has a finished basement, designed for both relaxation and entertainment purposes, featuring a 3 piece bath, stylish wet bar and living space. Don't miss this blend of high end comfort and practical living. (id:60365)

