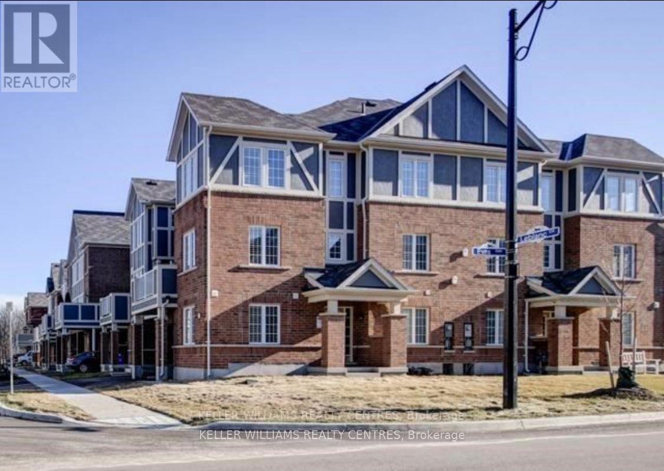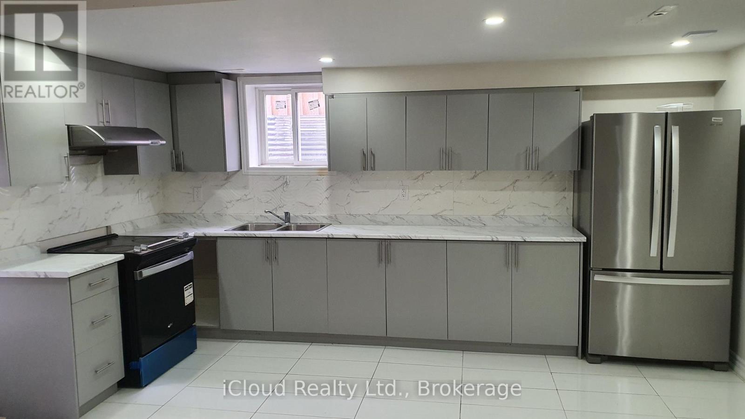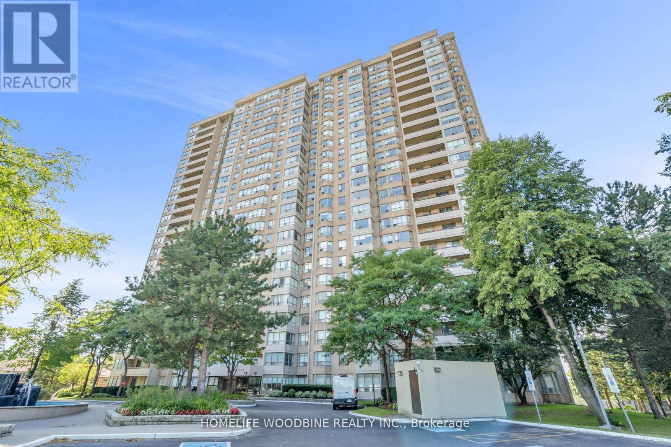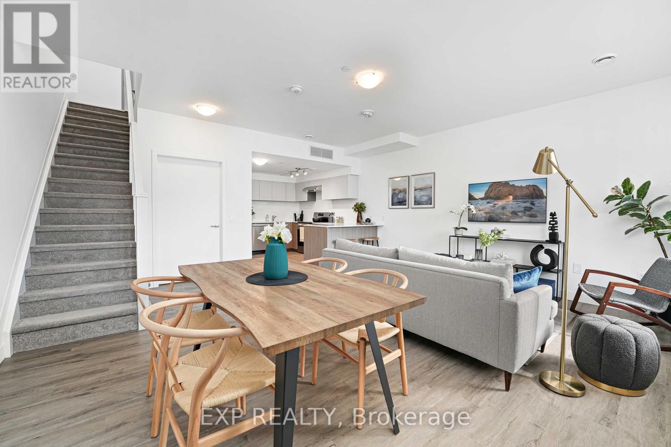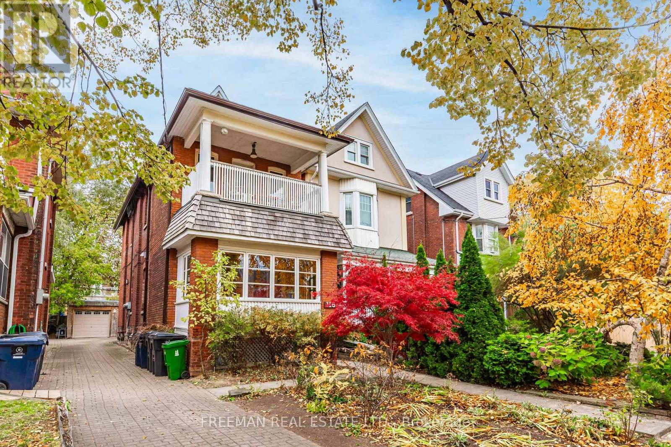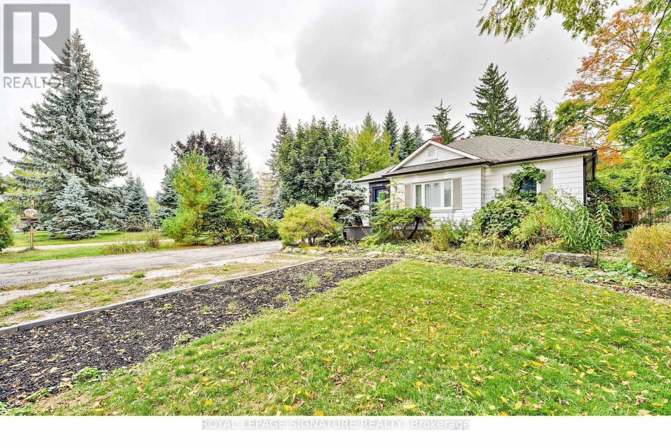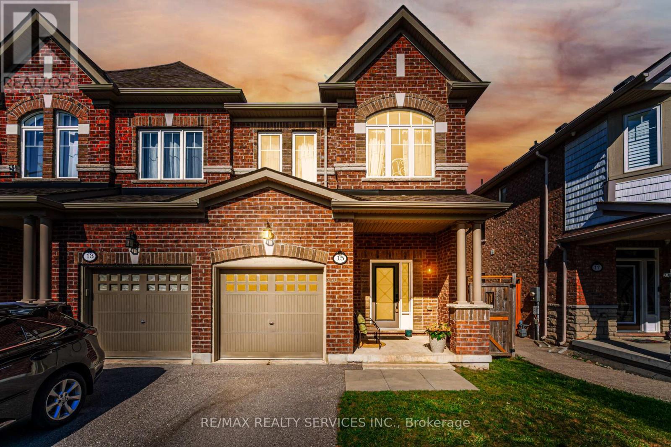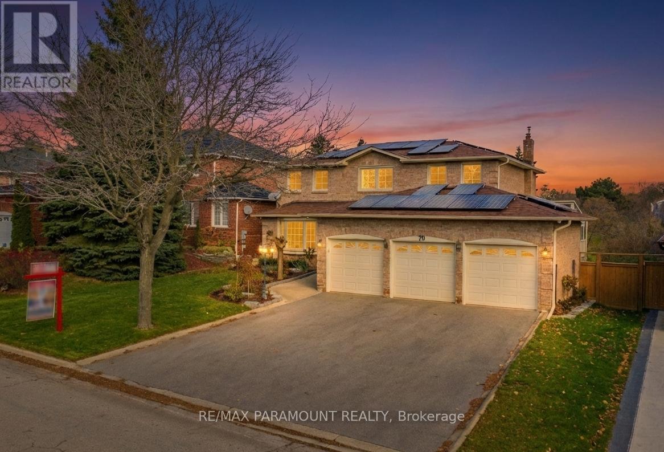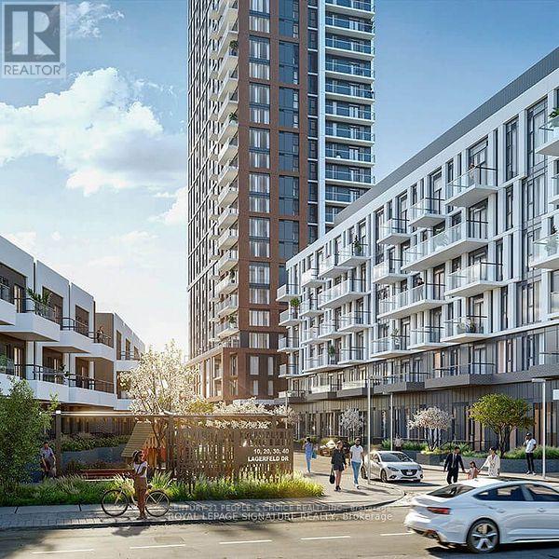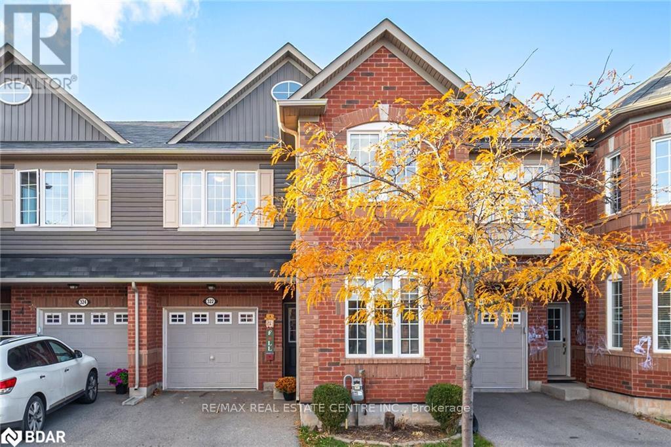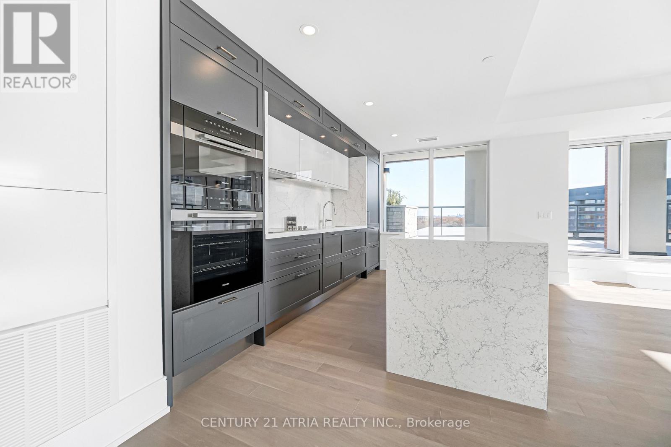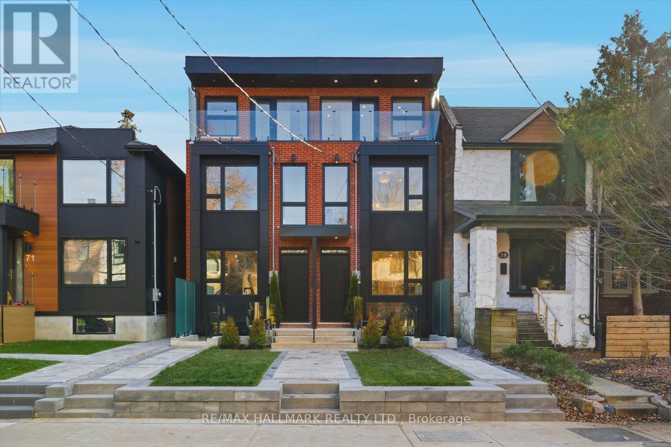1570 Leblanc Court W
Milton, Ontario
Beautiful Bright Corner Townhouse with 3 Bedrooms, Office on the main floor, Open-Concept Design, Oak Staircases, No Carpet, Large Kitchen with Stainless Steel Appliances, Breakfast Bar, Backsplash, walkout to Terrace , Master Bedroom with 3-Piece En-Suite, Access through The Garage. Abundant Natural Light from Many Windows, California Shutters, Conveniently Located near Schools, Parks, Shopping, and HWY 401 & 407. California Shutter T/O. Upgraded Light Fixtures. Front Load Washer & Dryer. Access Door From House To Garage & Auto Garage Door Opener. Hot Water Heater Rental. Close To All Amenities, Schools, Parks, Shopping & More!!! (id:60365)
5 Inder Heights Drive
Brampton, Ontario
***Legal Basement Apt.*** Brand New, Never Lived In Before Lower Level Suite! Separate Entrance, Lots Of Privacy. 2 Good Size Bedrooms, Large Living Room, Kitchen, And Large Windows. 2 Parking Is Available This Unit Is A Must See! Amazing Location Close To Everything You Need Bus Stop, Park, Restaurants, Market Etc. Quite Neighbourhood. Child Safe Community. (id:60365)
2101 - 30 Malta Avenue
Brampton, Ontario
Welcome home to Suite 2101!This beautiful two-bedroom, two-bathroom condo is spacious and can make for an incredible starter home, a downsizing property, a rental, or simply live and enjoy. The suite offers an open concept layout, perfect for entertaining. The spacious solarium can be used as a guest suite or office with lovely sunset views and Toronto city views. The primary bedroom boasts large closets with a spacious 5-piece ensuite bathroom. The second bedroom is large enough to be considered a second primary bedroom. The unit boasts a large ensuite laundry room with washer, dryer, and ample storage space. Freshly painted throughout and new laminate floors. Enjoy Proximity To Sheridan College, Major Transit Routes, Shopping Mall, Schools, Etc. Some amazing building amenities include 24-Hour Security, Outdoor Pool, Fitness Centre, Sauna, Exercise Room, Party Room, Billiard Room, Library, Squash Courts & Tennis Courts. Condo Fees Include All Utilities. (id:60365)
Th2 - 100 Manett Crescent
Brampton, Ontario
Welcome to The Redwood, a rare 2-storey, 2-bedroom townhome that feels like a house but comes with the ease of professionally managed rental living. Located in The Manett, Bramptons premier purpose-built rental community, this spacious 1,170 sq ft home features an open-concept main floor with over 18 feet of living and dining space, perfect for relaxing, entertaining, or working from home. The stylish kitchen is outfitted with quartz countertops, stainless steel appliances including a fridge, stove, microwave, and dishwasher, and plenty of cabinetry. A main floor powder room adds everyday convenience, while upstairs, two large bedrooms offer full closets and bright windows. The 4-piece bathroom and full-size laundry room make life easy. Durable vinyl plank flooring runs throughout, and year-round comfort is ensured with central air conditioning and individually controlled heating. Step outside to your 346 sq ft private patio, perfect for summer barbecues, morning coffee, or container gardening. As one of only a few townhomes in the building, The Redwood offers rare space and privacy within a vibrant, connected community. Residents enjoy premium amenities including a full fitness centre, social lounge, landscaped courtyard, secure bike storage, professional on-site management, key fob entry, and 24/7 video surveillance. Underground parking and storage lockers are available, plus visitor parking and a pet-friendly policy. With Koretz Park next door and quick access to Brampton Transit and Mount Pleasant GO Station, this home delivers the perfect blend of space, style, and convenience. Parking is just $100 per month and storage lockers are $25 per month for the first year when added to the lease. Conditions apply. (id:60365)
115 Mavety Street
Toronto, Ontario
Finally, a Toronto property to get excited about! Welcome to 115 Mavety St. This impressive 2.5 storey legally registered multi-unit home, with incredibly rare private driveway & detached 2 car garage, offers unmatched ownership versatility attracting investors and/or those looking to live for free with added income! Are you a Toronto Investor? How about a true 5.6% cap rate! (Yes, this is real with a proven gross income over $128,000 and no long-term tenants to assume). Looking to add even more value? Easily increase gross income to over $144,000 by finishing the already lowered basement with private side entrance. Simple to complete with all plumbing and electrical rough ins already done! This simple add will instantly raise your cap rate to an unheard of 6.5%! Or, maybe you're looking to live and collect rent to offset your mortgage/living costs... Perfect! Choose one of the renovated units to call your new home and literally live for FREE! Currently separated into 4 self-contained units with option to add 5th unit in already lowered basement with side entrance off your private drive! Benefit from extensive mechanical upgrades throughout including 4 separate hydro meters, upgraded copper wiring (200-amp service), upgraded plumbing, 3/4 copper intake, multi zone heat control, upgraded windows, newer roof and more! Amazing lot widening to 30ft with incredibly rare private driveway (easy parking for 6-8 cars) and detached garage offering future garden suite potential. Ideally located on quiet tree lined street in Toronto's coveted Junction neighbourhood steps to Keele Station, Bloor West Village and High Park. Access to top ranked schools, boutique shops, delicious restaurants, transit, trails and all one could ever ask for! This gem is priced to sell! Don't let this one slip away! (id:60365)
7596 Creditview Road
Brampton, Ontario
Welcome to this rare opportunity in Prestigious Churchville Village! Situated on a premium 76 ft wide lot on a peaceful cul-de-sac, this beautifully renovated 3+2 bedroom, 3 bathroom home sits among multi-million-dollar custom properties in one of Brampton's most exclusive heritage communities. Nestled on the Mississauga border, this charming residence offers over acre of professionally landscaped grounds, mature trees, and a serene, private backyard retreat-perfect for entertaining or relaxation. The bright, open-concept main level features engineered hardwood floors, pot lights, and no carpet throughout. The spacious living room walks out to a large two-tier deck with pergola and a built-in hot tub. The primary and second bedrooms include custom built-in wardrobes with integrated lighting, while the third bedroom boasts a brand-new 3-piece ensuite. The fully self-contained basement apartment offers excellent potential for in-laws or rental income, with three private entrances, including direct garage access, a generous eat-in kitchen, a stylish 4-piece bath, and two additional bedrooms. Bonus fully finished attic with windows provides ample storage. Located steps to the Credit River, scenic parks, trails, and conservation areas, and minutes to shopping, top-rated schools, and Hwy 401/407. Vacant home-show anytime with a lockbox. Offers Anytime. (id:60365)
15 Vinewood Road
Caledon, Ontario
**One Of Biggest Semi Models** 1962 Sq Ft As Per Mpac!! Executive 3 Bedrooms Semi-Detached House With Brick Elevation In Prestigious Southfields Village Caledon!! Countless Upgrades With Hand Scrapped Hardwood Floor In Main Level* Open Concept Main Floor Layout With 9 Feet High Ceiling! Rare To Find Separate Living & Family Rooms! Upgraded Family Size Kitchen With Maple Cabinets & Brand New Quartz Counter-Top!! Contemporary Double Sided Gas Operated Fireplace! Walk-Out To Stone Patio From Breakfast Area!! Huge Master Bedroom With 5 Pcs Ensuite & His/Her Closets. 3 Great Size Bedrooms! Partially Finished Basement By Builder With Recreation Room! Walking Distance To School, Park & Few Steps To Etobicoke Creek!! Shows 10/10* (id:60365)
70 Dawnridge Trail
Brampton, Ontario
(Open House- Sat & Sun - 2 pm to 4 pm). Experience refined living in this beautifully maintained double-storey detached home backing onto the Etobicoke Creek Trail, set on an impressive 65 ft x 115 ft lot. Offering 4+1 spacious bedrooms, 4 bathrooms, and a three-car garage, this residence delivers exceptional comfort and elegance. The main level showcases a sun-filled living room, a formal dining room, and a renovated open-concept kitchen with premium finishes and a seamless walkout to a huge sunroom, perfect for gatherings or enjoying the backyard year-round. A cozy family room and main-floor laundry add even more ease to everyday living. Upstairs, the primary suite features a renovated 3-pc ensuite and a walk-in closet. Three additional bright bedrooms, a second 4-pc bathroom, and big lounge area with a skylight offer plenty of room for children, guests, or a home office. The walkout finished basement provides remarkable extra living space with two large recreational rooms, a bedroom, and a full bathroom-perfect for entertainment, play, or extended family. With a 6-car driveway, beautifully maintained yards, and no neighbors behind, this home is ready for your family to move in and enjoy. Owned Solar panels- save thousands of dollars yearly, high-end automated window blinds, electric car charger and security cameras are additional with this house. Ideally located in a desirable neighborhood close to amenities, schools, and parks. Don't miss it, you are going to fall in love with this house and the neighborhood. **Extras** Kitchen Renovations - 2021, En-Suite Bathrooms /Laundry Room Reno - 2022, Roof- 2016, Sunroom- 2014, Hardwood Floor - 2016, Porcelain tiles -2021, Solar panels - 2019, Tankless Hot Water Tank- Owned. (id:60365)
610 - 10 Lagerfeld Drive
Brampton, Ontario
Only 2 Yr old 1-bedroom plus den condo available for lease at Mt. Pleasant GO Station. Experience bright, airy living with generous natural light, soaring 10ft ceilings, and contemporary luxury throughout. The open-concept design includes a chic modern kitchen, a spacious primary bedroom, and a versatile den perfect for a home office or guest space. With elegant finishes and premium amenities, this home delivers both style and convenience. Enjoy effortless commuting thanks to the nearby Mt. Pleasant GO Station. Welcome to a refined, comfortable lifestyle in the heart of a lively and growing community. (id:60365)
322 Chuchmach Close
Milton, Ontario
Welcome to this stunning freehold townhome offering nearly 1900 sq. ft. of spacious living, plus an additional 500 sq. ft. in the beautifully finished basement. Perfectly situated steps from three scenic parks, elementary and high schools, both public and catholic and a major shopping centre, this home combines comfort, convenience, and style in one ideal package. The main floor features a bright open layout with durable vinyl flooring, a large living and dining area, perfect for family gatherings and entertaining. There's also a versatile office/den, ideal for working from home. The gorgeous renovated kitchen is the heart of the home, boasting a large centre island, quartz countertops, newer stainless steel appliances and ample cabinetry - a dream for any cook! Upstairs, you'll find three generous bedrooms and two bathrooms, including a huge primary suite with plenty of closet space and a 4 piece ensuite a convenient 2nd level laundry room and a study area. The finished basement adds even more living space, offering a cozy recreation room with fireplace, perfect for movie nights, a home gym, or a play area. This home truly has it all - modern finishes, a functional layout, and a fantastic location close to everything you need. (id:60365)
606 - 259 The Kingsway
Toronto, Ontario
*2 PARKING SPACES Included* *Gas Hook Up & Water Hose On Terrace* *Extra Large Terrace* A brand-new residence offering timeless design and luxury amenities. Just 6 km from 401 and renovated Humbertown Shopping Centre across the street - featuring Loblaws, LCBO, Nail spa, Flower shop and more. Residents enjoy an unmatched lifestyle with indoor amenities including a swimming pool, a whirlpool, a sauna, a fully equipped fitness centre, yoga studio, guest suites, and elegant entertaining spaces such as a party room and dining room with terrace. Outdoor amenities feature a beautifully landscaped private terrace and English garden courtyard, rooftop dining and BBQ areas. Close to Top schools, parks, transit, and only minutes from downtown Toronto and Pearson Airport. (id:60365)
73b Garden Avenue
Toronto, Ontario
Welcome To 73B Garden Avenue, A Residence Defined By A Few Words Luxury, Modern Functionality, And Exceptional Craftsmanship. The Open-Concept Main Floor Showcases Wide-Plank Herringbone Hardwood Floors And A Bright, Thoughtfully Composed Layout Ideal For Elevated Everyday Living And Seamless Entertaining. The Living / Family Room Area Features A Striking Custom Feature Wall And Gas Fireplace, Setting A Sophisticated Yet Comfortable Ambience. An Impressive Archway Gracefully Connects The Dining Room To The Kitchen, Creating A Distinct Architectural Moment That Enhances The Home's Overall Flow.The Kitchen Is Appointed With Sleek Panel-Enclosed Appliances, Waterfall Stone Countertops, And Custom Cabinetry, Achieving A Balance Of Style And Practicality.The Second Floor Offers Two Well-Proportioned Bedrooms, Each Complete With Its Own Ensuite Bathroom And Closet, Providing Privacy And Comfort. The Third Floor Is Dedicated To A Beautifully Designed Primary Bedroom Retreat Featuring A Private Ensuite Bathroom, Custom Closet, Personalize Makeup Station, And Two Exclusive Outdoor Decks - A Truly Exceptional Space.Further Convenience Is Provided By Two Laundry Rooms, One On The Second Floor And Another In The Basement. The Finished Lower Level Adds Valuable Additional Living Space Suitable For A Family Room, Home Office, Or Fitness Area. Outside, The Private Backyard Delivers A Quiet Urban Escape, While The Detached One-Car Garage Completes This Remarkable Offering.Perfectly Situated In One Of Toronto's Most Desirable Of High Park and Roncesvalles, This Home Delivers An Elevated Living Experience Defined By Quality, Style, And Comfort. Private Detached Garage Comes With EV Car Charger. (id:60365)

