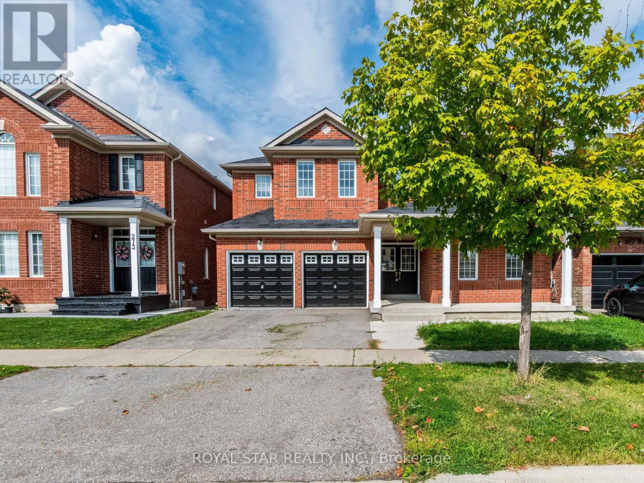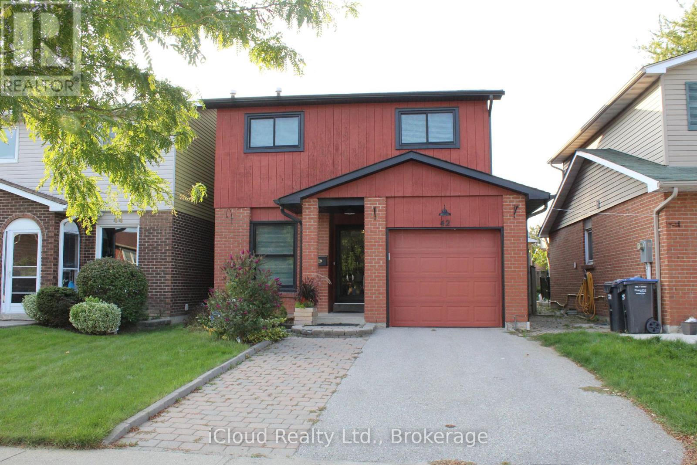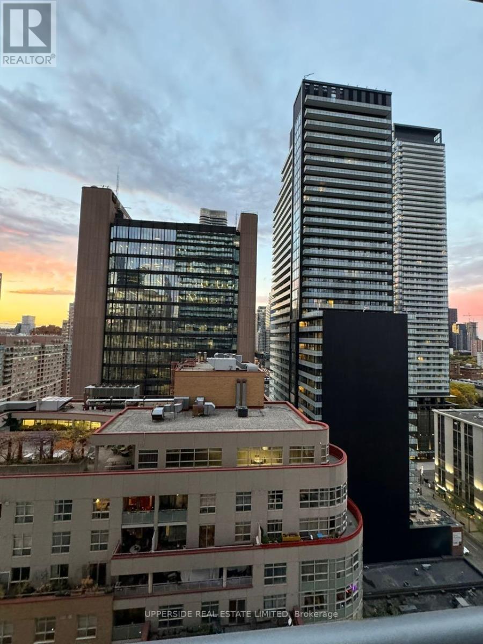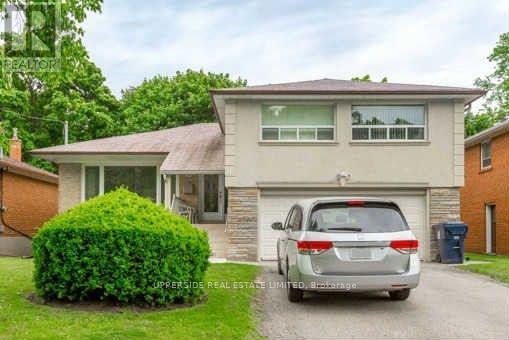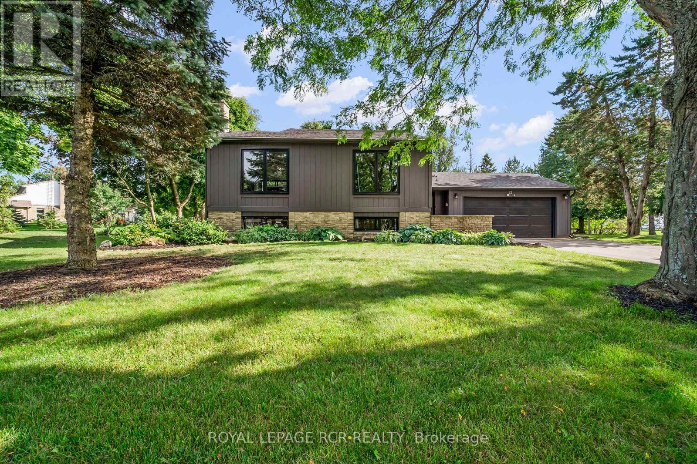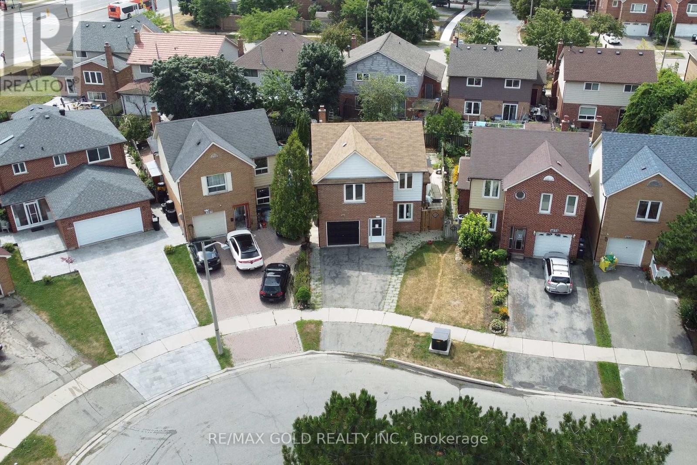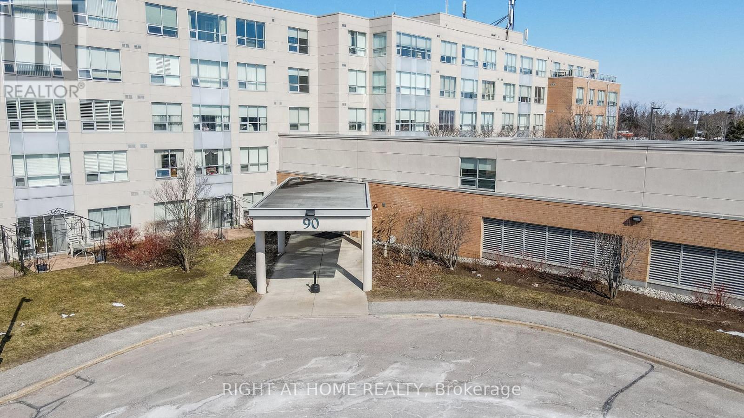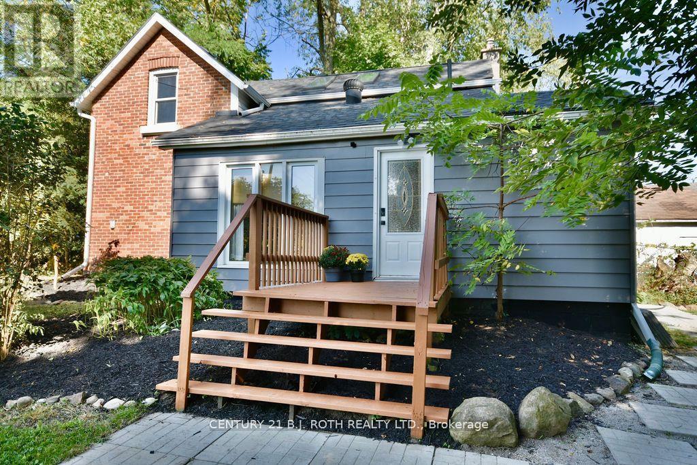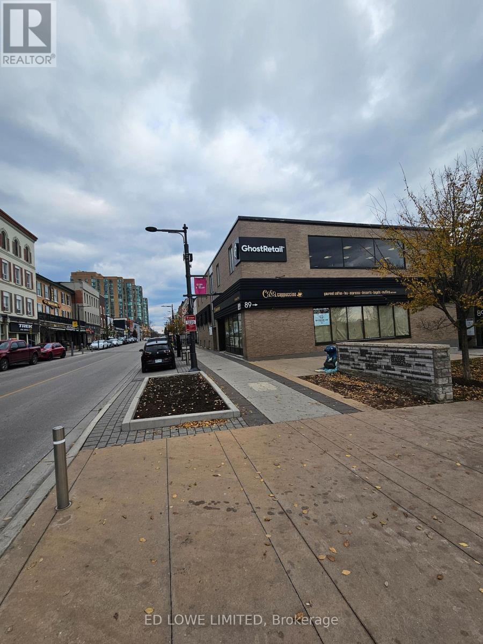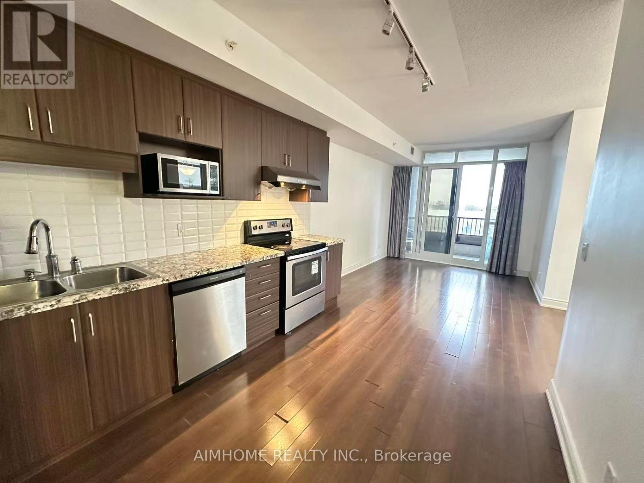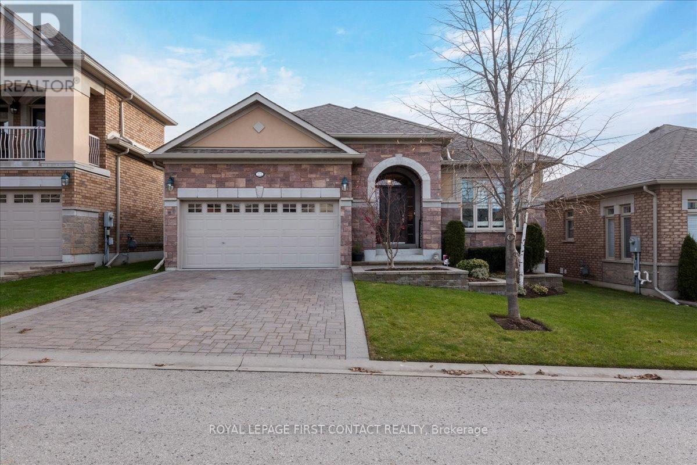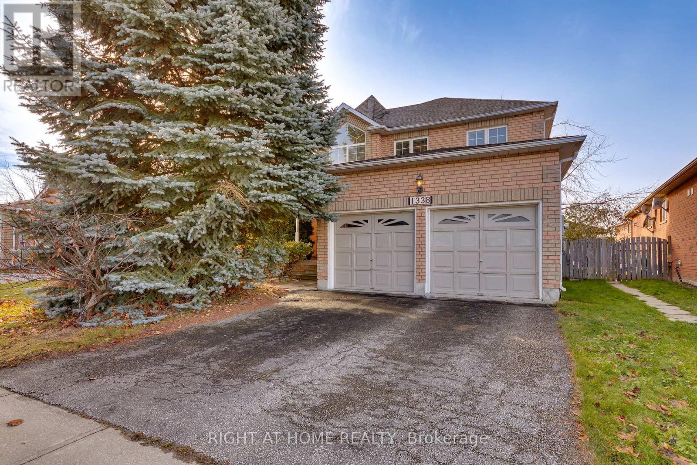275 Checkerberry Crescent
Brampton, Ontario
Under Power Of Sale, 4 Bedrooms Detached Home, Ravine Lot, Walk-Out Finished Basement, Unfinished Storage Room (3.53 x 3.13 Meters) Can Be Finished And Converted As A Bedroom, Double Door Entry, Double Garage, Hardwood Floor On Main Floor And 2nd Floor Includes Primary Bedroom and a 2nd Master Bedroom, Laundry On 2nd Floor, Living & Dining Combined, Family Room, Close To School, Religious Places, Trinity Mall And All Amenities, Minutes To Hwy 410. (id:60365)
42 Lindridge Avenue
Brampton, Ontario
Welcome to this well-maintained 5 Level Backsplit in the sought-after 'L section'. This home boasts laminate flooring throughout and updated bathrooms. The backsplit design has an open-concept feel while maintaining a sense of separation. The galley Kitchen has a sunny eat-in area for your morning breakfast, coffee or light meals. Off the Dining room is a powder room and a separate side entrance. The large sunny Family room has access to the rear balcony and a view of the backyard. Three good-sized bedrooms with an updated bathroom boasting a walk-in shower. The lower Living room has a fireplace for those cozy nights, enjoying a late movie. The Basement is partially finished with a kitchenette. Situated close to all your amenities - schools, shopping, parks, walk to bus-stop, quick access to Hwy 410. Furnace, Windows, Roof/eaves have all been updated. A wonderful Family home for many years to enjoy. (id:60365)
1808 - 15 Grenville Street
Toronto, Ontario
Karma Condo Located In Prime Downtown Yonge / College Area. 9" Ceiling 1 Bedroom With Large Balcony. Cecconi Designed Bright & Functional Layout. Hotel Style Amenities(Fitness Rm, Steam Rm, Rooftop Terrace W/Lounge, Game Rm, Etc.) Steps To Subway And Ttc. Close To U Of T, Ryerson U, Hospitals, Shops & Restaurants. No Pets & Non-Smokers. (id:60365)
19 Palm Drive
Toronto, Ontario
Bring Your Fussiest Clients! Entire house including basement apt.2 bed (potential with separate entrance),This Beautifully Updated And Lovingly Cared For Home Is Perfect For Your Family. Featuring 3 Spacious Bedrooms, 3 Bathrooms, Open Concept Living/Dining Rm And Large Eat In Kitchen. Have A Bbq While The Children Play In The Large Backyard. Walk To Ttc, The Park Bathurst St Shops And Restaurants. Excellent School District Inc. William Mackenzie Cl. Don't Miss This One! (id:60365)
22 Arlow Road
Caledon, Ontario
This extensively renovated raised bungalow sits proudly on just over half an acre in the coveted community of Mono Mills, where small-town charm meets everyday convenience. Over the past five years, the home has been thoughtfully transformed with modern upgrades that elevate both style and function, creating a retreat you'll be proud to call your own. The open-concept main floor welcomes you with a bright and airy flow between the living room, dining area, and showstopping kitchen. Oversized windows frame serene views and fill the space with natural light, while the kitchen takes centre stage with its striking cabinetry, quartz countertops, large eat-at island, sleek appliances, and updated lighting. A seamless walkout to the expansive back deck makes indoor-outdoor living effortless, perfect for morning coffee, summer gatherings, or quiet evenings at home. The outdoor living spaces have been designed with comfort in mind. The spacious deck offers ample room for dining and lounging, while the gazebo provides shade and privacy, so you can enjoy the hot tub year-round. A newly built good-neighbour style fence enhances both curb appeal and seclusion, and the yard itself is enriched by mature trees, thoughtful landscaping, and plenty of room for kids, pets, and entertaining. Back inside, three generous bedrooms and a beautifully updated five-piece bathroom complete the main floor. The fully finished lower level adds even more flexibility, with a fourth bedroom, a versatile recreation area ideal for movie nights or a home gym, and a second full bathroom. This level makes an excellent space for guests, extended family, or a growing household.Beyond the property, you're steps from parks and the Glen Haffy Conservation Area, where trails, picnics, and natural beauty abound. Everyday amenities, shopping, and commuter routes are all within easy reach, striking the perfect balance of tranquillity and convenience. (id:60365)
4032 Teakwood Drive
Mississauga, Ontario
Spacious 5-Level Back Split Home in Prime Creditview Discover this exceptional detached 5-level back split home nestled in the mature and highly desirable Creditview area. The main floor showcases a bright, modern kitchen featuring custom cabinetry, stylish backsplash, pot lighting, and quality tile flooring that seamlessly flows into the dining room, which provides direct access to the backyard deck for outdoor entertaining. The front of the home offers a cozy, versatile room that can serve as a study, library, or formal dining area according to your needs. The thoughtfully designed levels include a lower level with a spacious family room enhanced by oversized windows that flood the space with natural light, while the upper level provides a welcoming living area perfect for family gatherings. The primary bedroom suite is a true retreat, complete with a 4-piece ensuite bathroom and generous walk-in closet, while two additional bedrooms feature individual closets and attractive laminate flooring. Adding exceptional value, the basement includes a separate entrance and functions as a self-contained unit with one bedroom, a full 4-piece bathroom, and complete kitchen facilities. This prime location places you just steps away from Square One Mall, with convenient access to public transit, GO stations, diverse restaurants, and numerous entertainment venues, making it an ideal choice for those seeking both comfort and connectivity in one of Mississauga's most sought-after neighborhoods. (id:60365)
417 - 90 Dean Avenue
Barrie, Ontario
The Terraces of Heritage Square is a Adult over 60+ building. These buildings have lots to offer, Party rooms, library, computer room and a second level roof top gardens. Ground floor lockers and parking. |These buildings were built with wider hallways with hand rails and all wheel chair accessible to assist in those later years of life. It is independent living with all the amenities you will need. Walking distance to the library, restaurants and shopping. Barrie transit stops right out front of the building for easy transportation. This Simcoe Suite is 891sq ft has southern exposure from the large solarium overlooking the Roof Top Gardens. Sunshade Blinds in the Solarium and Living Room. Good size kitchen with a back splash. The bedroom is open to the Solarium with a semi ensuite bath and the tub has a cut out for easier access. Open House tour every Tuesday at 2pm Please meet in lobby of 94 Dean Ave **EXTRAS** Shelving in Solarium (id:60365)
1691 4th Line N
Oro-Medonte, Ontario
Welcome To 1691 Line 4 North In The Lovely Community Of Edgar. Prime Location In Growing Community. A Commuters Dream! 5 Minutes To Highway 400, 10 Minutes From The New Vetta Nordic Spa, 15 Minutes To Barrie Or Orillia. Countless Hiking & Biking Trails Nearby. This 2 Bedroom, 2 Bathroom Home Is Situated On A Large 120Ft X 132Ft Private Lot. Features An Oversized Fire Pit, Perfect For Relaxing On Those Summer Nights! Large Eat In Kitchen With Island. Newer Back Deck Overlooks Stunning Perennial Gardens That Surround The Property. Detached, Insulated Garage Which Can Also Be Used As A Workshop. Newer Ac (2021), Newer 200 Amp Electrical & Gas Furnace, New Floors & Updates Throughout . The Primary Bedroom Features Beautiful Skylights & 3 Piece Ensuite With Juliette Balcony. Some newer windows, water pump, updated insulation in crawl space, fully fenced and new roof 2023. and updated laundry room. Loads Of Potential For First Time Home Buyers Looking To Get Into The Market, Or Investors. Enjoy This Home That Has Much Pride Of Ownership. No Offer Presentation Date, Don't Miss Your Opportunity (id:60365)
200 - 91 Dunlop Street E
Barrie, Ontario
1971 s.f. of bright, nicely finished, open concept, 2nd level office space available to lease. Utilities included in TMI, common area washrooms. Other tenants include the Barrie BIA and GhostRetail. $16.50/s.f./yr & TMI $11.70/s.f./yr (includes utilities) (id:60365)
620 - 99 South Town Centre Boulevard
Markham, Ontario
Welcome to a luxurious high-level 1 bed + den suite at The Fontana in Unionville. Features 9' ceilings, floor-to-ceiling windows, open-concept kitchen, walk-in closet, 4-pc ensuite, and a large balcony with clear west views. Den is perfect for an office or nursery. Steps to shops/restaurants; minutes to Unionville GO, Downtown Markham, future York U campus, top Unionville HS, and Hwy 404/407. No pets, no smoking preferred. (id:60365)
222 Ridge Way
New Tecumseth, Ontario
Welcome to 222 Ridge Way, A Showpiece Home in Alliston's Prestigious Brian Hill Community! Discover nearly 3,000 sq. ft. of beautifully finished living space in this exceptional 4-bedroom, 3-washroom family home, loaded with almost $200,000 in premium builder upgrades and thoughtful custom finishes throughout. Step inside to find a bright, elegant interior featuring coffered ceilings, hardwood floors, crown molding, and stone countertops. The gourmet eat-in kitchen boasts a gas range, stylish cabinetry, and a walkout to a spacious deck-complete with a gas BBQ line-perfect for effortless indoor-outdoor entertaining. A butler's pantry with direct garage access adds convenience and functionality. Every closet is enhanced with custom closet organizers, offering impressive storage and organization. Additional features include central vacuum, upscale lighting, and quality finishes that elevate every corner of the home. A fully finished basement with Walk-Out to the backyard. The exterior is just as impressive: A stunning Stone exterior, a beautifully landscaped lot with an interlock driveway and walkway, providing exceptional curb appeal and a welcoming first impression. Located in one of Alliston's most sought-after neighbourhoods, this home is a true blend of luxury, comfort, and craftsmanship. Move in and enjoy the lifestyle you've been waiting for at 222 Ridge Way. Let this be your next chapter! (id:60365)
1338 Vincent Crescent
Innisfil, Ontario
ALL BRICK HOME WITH A CUSTOM MAIN FLOOR OPEN CONCEPT LAYOUT! CATHEDRAL CEILING ENTRANCE, CUSTOM TILES ON THE MAIN FLOOR WITH HARDWOOD IN THE FAMILY ROOM. OPEN LIVING/DINING AND FAMILY ROOM. AN EAT-IN KITCHEN WITH ENTRY TO THE BACKYARD AND A FULLY FENCED YARD. STAINLESS STEEL KITCHEN APPLIANCES WITH A GAS RANGE, A CHEF'S DREAM! THE MAIN FLOOR BOASTS A MAIN FLOOR LAUNDRY WITH CUSTOM SIDE ENTRANCE AND GARAGE ENTRY ACCESS. THE SECOND FLOOR MASTER BEDROOM HAS A WALK-IN CLOSET, ENSUITE BATHROOM WITH A SOAKER TUB AND SEPARATE SHOWER. THREE OTHER GOODSIZE BEDROOMS ROUND OUT THIS 4 BEDROOM UPPER FLOOR WITH AN OPEN AIR, BRIGHT HALLWAY. THE UNFINISHED BASEMENT IS FULLY INSULATED AND HAS A BATHROOM ROUGH-IN READY FOR YOUR FINISHES. THIS PROPERTY IS LOCATION IN A DESIRABLE QUIET FAMILY NEIGHBOURHOOD IN INNISFIL - GREAT VALUE FOR THE NEIGHBOURHOOD! (id:60365)

