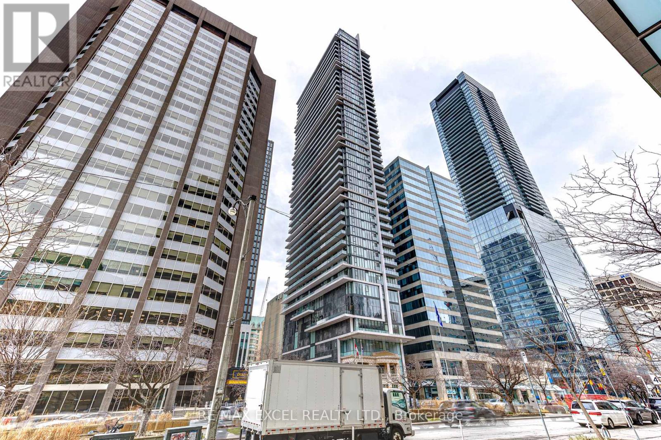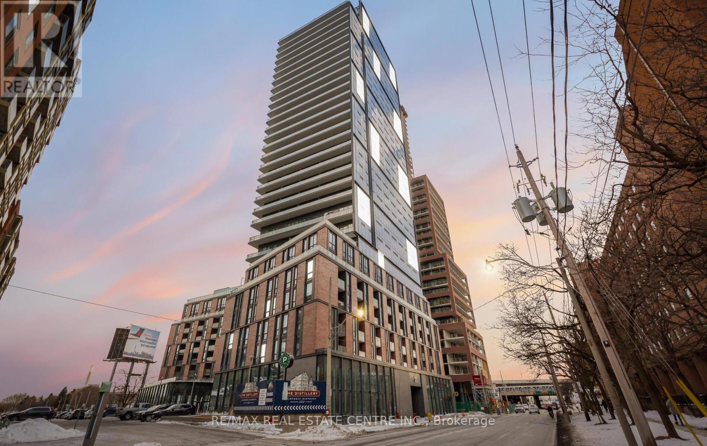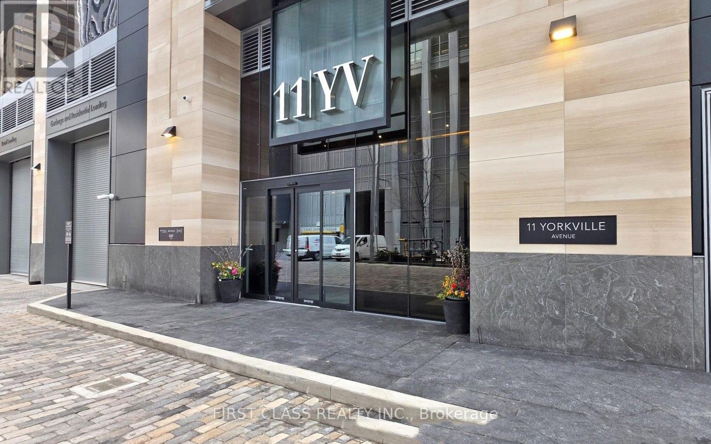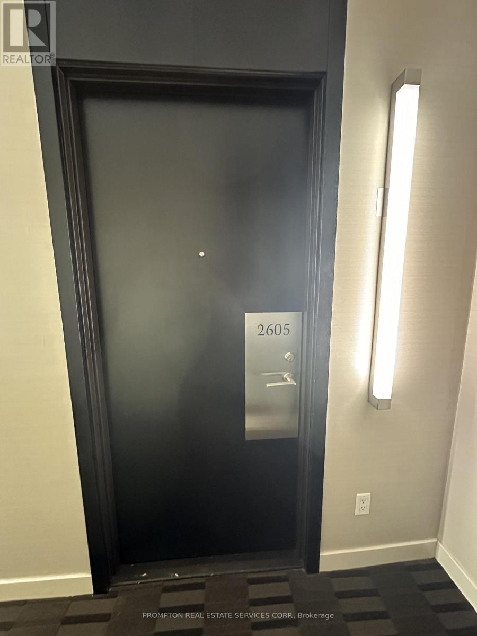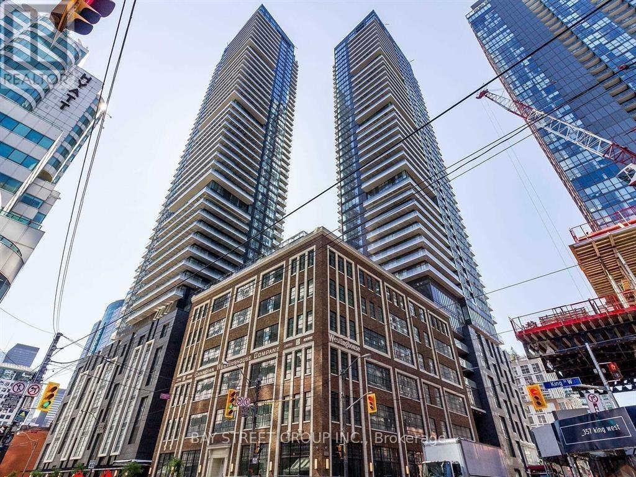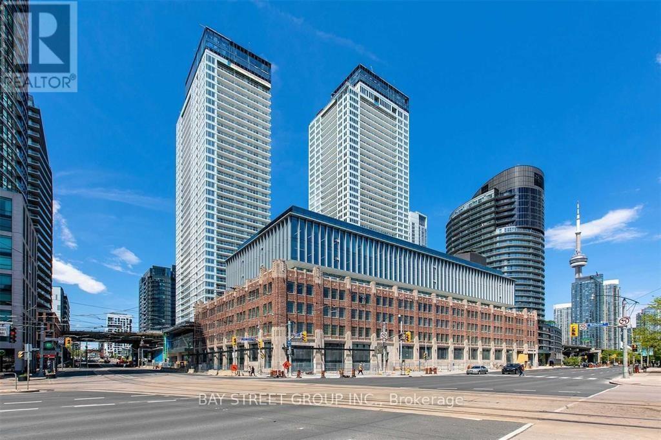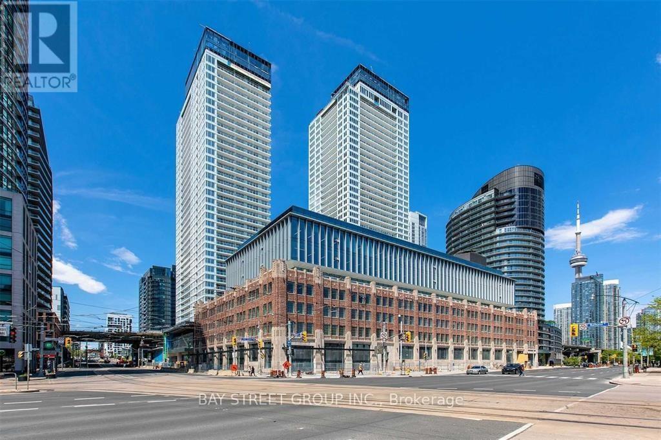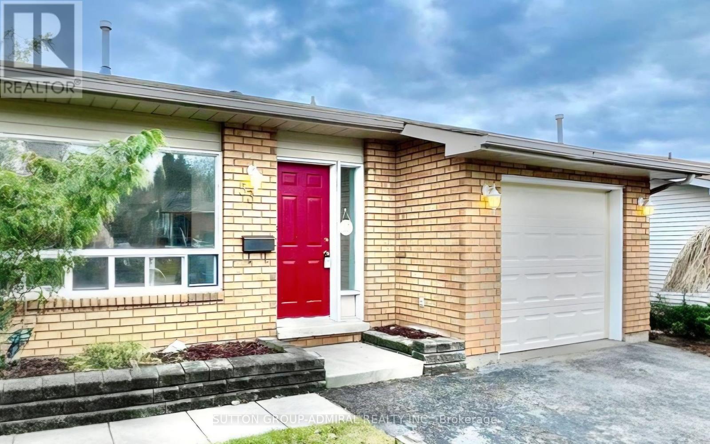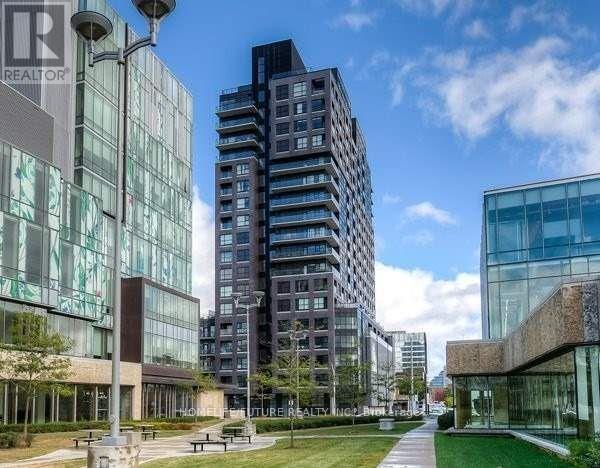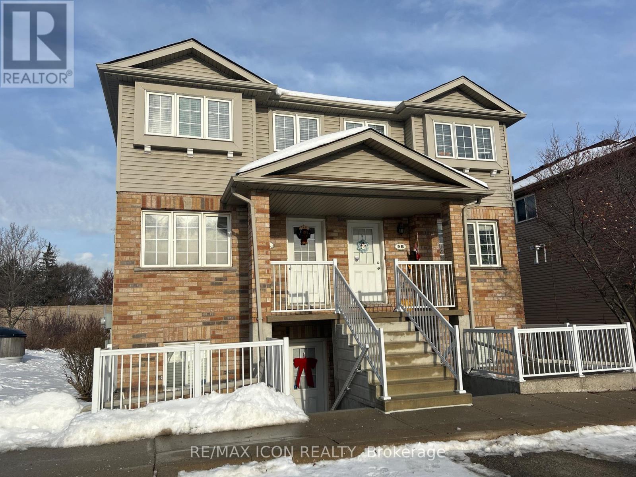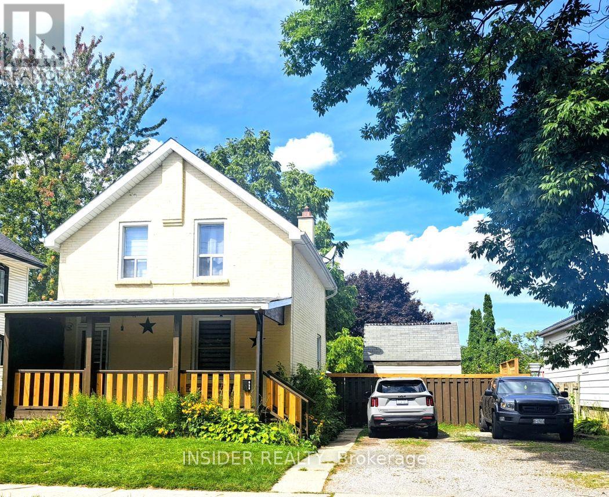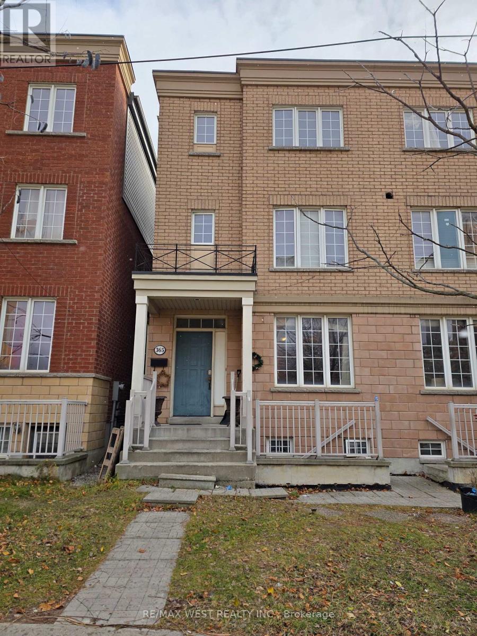1705 - 426 University Avenue
Toronto, Ontario
Priced to sell! Subway at your doorstep! This South Facing One Bedroom features laminate flooring throughout. Freshly Painted. 9ft Ceiling with updated light fixtures. Large Balcony. Floor to Ceiling Window. Large Hallway Closet, Providing Lots of Storage. Prime Downtown Location, Just 1 Min Walk from St. Patricks Subway Station, 6 Min Walk to OCAD University and Mount Sinai Hospital, 15 Min Walk From U of T St. George Campus. (id:60365)
2203 - 35 Parliament Street
Toronto, Ontario
Client RemarksBrand new, never lived-in studio condo located in the heart of Toronto's iconic Distillery District. Thoughtfully designed with soaring ceilings and expansive floor-to-ceiling windows that fill the space with natural light. Modern kitchen features sleek cabinetry, integrated appliances, and contemporary finishes, creating a clean and functional living environment. Step out onto the private balcony and take in picturesque neighbourhood views.Residents enjoy access to an impressive selection of amenities, including a state-of-the-art fitness centre, outdoor pool, rooftop terrace, party and lounge spaces, co-working areas, yoga studio, games room, BBQ area, and 24-hour concierge service. Perfectly situated within walking distance to the Distillery District's renowned restaurants, cafes, boutiques, galleries, and year-round cultural events. St. Lawrence Market, waterfront trails, and Corktown Common are all nearby.Unmatched connectivity with TTC streetcar service at your doorstep and quick access to Union Station, the DVP, and Gardiner Expressway. Ideal for professionals, creatives, or anyone seeking a vibrant urban lifestyle in one of downtown Toronto's most sought-after communities some picture virtual stage (id:60365)
1714 - 11 Yorkville Avenue
Toronto, Ontario
Welcome to 11 Yorkville Avenue - Where Sophistication Meets Urban Living! This stunning studio suite offers a smart and stylish layout with high-end finishes and thoughtful upgrades throughout. Featuring soaring 9-foot ceilings, floor-to-ceiling windows, and wide-plank engineered hardwood floors, the space is further enhanced by a high-end custom closet system providing exceptional storage, and a bespoke Murphy bed that maximizes functionality without compromising comfort or design. Fully furnished, this unit is a perfect for Urbanite in the heart of Yorkville.The open-concept kitchen is equipped with sleek, integrated Miele appliances, quartz countertops, and custom cabinetry. Enjoy a spa-inspired 4-piece bathroom with premium fixtures and elegant tilework. Looking out through your floor-to-ceiling windows and take in the vibrant energy of Toronto's most prestigious neighbourhood.Located just steps from world-class dining, luxury boutiques, the TTC, and cultural landmarks such as the ROM and University of Toronto. Residents enjoy state-of-the-art amenities including a fitness centre, rooftop terrace, 24-hour concierge, and more. Perfect for professionals, students, or retires - this is Yorkville living at its best. (id:60365)
2605 - 2 Anndale Drive
Toronto, Ontario
2 Bedroom 2 Full Bathroom Unit W/ Parking & Locker @ Hullmark Centre. This Condo Features Direct Access To Both Yonge & Sheppard Subway Lines. Multi Million Dollar Recreational Facilities Which Include A Party Room, Billiards, Gym, Sauna, & Pool. Easy Access To Hwy 401, & Convenient Shopping & Restaurants At You Door Step. Students Welcome! (id:60365)
2711 - 125 Blue Jays Way
Toronto, Ontario
Second bedroom and exclusive bathroom. *** Please be noticed that this unit is for Male only *** Sharing kitchen and living area with another male. Furniture in living room are shared. Mattress, desk and night stand can stay or be removed. All utilities are included in the rent. 6 Year old Luxury King Blue Condo, Located In The Heart Of The Entertainment District. Steps To Shops, Theatres, Rogers Center, Cn Tower, Scotiabank Arena, Entertainment And Great Restaurants! Facing South East With Lake Views. (id:60365)
4112 - 17 Bathurst Street
Toronto, Ontario
Show Stopping 600sf Unit W. Breathtaking Views From The Living & Bedroom. You Will Fall In Love With Your 1st Step. 9"Ceiling, Floor To Ceiling Windows, Open Concept, Loads Of Kitchen Cabinet Space With Built Cabinet Rails. Feels Bright, Airy, Spacious, A Separate Den W. Glass Sliding Door. Catch The Amazing Skyline Views During Sunset With The City Scape Reflection. Convenient At Your Door Step W. Loblaw, Shoppers, Lcbo, Transit At The Bottom Of The Condo. (id:60365)
1616 - 17 Bathurst Street
Toronto, Ontario
Immaculate Unit In The Sought After Lakefront Building. Beautiful Kitchen With High End Appliances, Built In Refrigerator, Dishwasher, Marble Countertops. Open Concept W/ Access To The Patio. This 1Br + Den Offers Space And Access To Many Amenities: Pool, Sauna, Complete Gym With A Breath Taking Bbq Terrace On The Rooftop, A Mini-Putt Area. Right Next To The Island Airport!! Perfect District For Professionals! Must See!! (id:60365)
53 Eden Drive
Barrie, Ontario
Welcome to this peaceful and inviting One Bedroom Above Ground Apartment with Parking & Laundry. Discover comfortable living in this well appointed one bedroom lower level apartment, ideally situated in a centrally located, mature neighbourhood. Enjoy easy access to nearby shopping, restaurants, transit routes, and everyday conveniences all just minutes away. The unit features a functional layout with a bright living area, well proportioned bedroom, and windows that allow natural light to filter throughout the space. Step outside and take advantage of a shared outdoor area, offering a peaceful setting to relax or enjoy a touch of nature. Added conveniences include parking and onsite laundry, making daily routines simple and stress free. A great opportunity for tenants looking for a practical, well located home with excellent value. (id:60365)
1712 - 1 Victoria Street S
Kitchener, Ontario
2-Bedroom Corner Unit in the Heart of Kitchener's Innovation District! Perched on the 17th floor just below the penthouse level at 1 Victoria, this bright and modern suite offers breathtaking, panoramic views from every room through floor-to-ceiling windows. Featuring soaring 9' ceilings and wide plank engineered laminate flooring throughout, the unit showcases extensive upgrades, including solid wood soft-close cabinetry, quartz countertops in both kitchen and bath, and stainless steel appliances with a bottom-mount freezer. Enjoy the convenience of in-suite laundry and a luxurious 5-piece ensuite bathroom. Custom roller blinds in every room and composite deck tiles on the covered balcony add thoughtful finishing touches. The building's premium amenities are located on the 6th floor and include a fully equipped fitness center, theatre room, party room, and a sprawling rooftop terrace with lounge seating, BBQs, and garden planters. Included is one of the few dedicated underground parking spaces, along with a bike locker and storage unit. Don't miss this rare opportunity to own a stylish, move-in-ready unit in one of Downtown Kitchener's most desirable addresses! Very Motivated Seller (id:60365)
9d - 50 Howe Drive
Kitchener, Ontario
Welcome to 50 Howe Drive, Unit 9D - a bright and updated 1-bedroom townhome in Kitchener's Laurentian Hills. This single-level layout is perfect for first-time buyers, downsizers, or investors looking for low-maintenance living in a high-demand area. Recent upgrades include new flooring throughout, a new water softener, and an upgraded A/C system. Enjoy in-suite laundry, a private patio, one dedicated parking space, and plenty of visitor parking. A low monthly fee covers exterior maintenance, roof, and common areas - keeping ownership simple and stress-free. For investors, this property offers rental potential with cap rates that are average for the area - making it an attractive, turnkey option in a strong rental market. Ideally located near schools, parks, shopping, transit, and highway access, this is a smart buy in one of Kitchener's most convenient communities. Move-in ready and easy to own! (id:60365)
658 Brown Street
Peterborough, Ontario
An Absolute Stunning Newly Renovated Century Home on an Extra Wide Lot. Private Treed Backyard, Covered 20 ft Front Porch,Quiet Side Street, Parking for 4 Large Vehicles. Amazing New Modern Kitchen with Quartz Countertops, Samsung Appliances, Kitchen Island, Soft close Drawers, Cedar Plank Ceiling with Pot Lights on Dimmer. A Bespoke Coffee Station, Stone Backsplash, 2 Windows Providing lots of Sunlight Perfect for Entertaining. Oak Laminate Flooring on Main, with Original Floors on Stairs, 2nd Level and Powder room. 2 Laundry Stations, One On Lower Level and One Next to Bedrooms for Easy Convenience. Lots of Original Features Kept like, Front door with knocker,9 inch Baseboards, Tall Ceilings on main, Brick in The Kitchen. A 10x10Ft insulated He/She shed next to the home that is currently being used as a gym. A Utility Shed towards the Back or the property for all your storage needs.Excellent Location with Shopping on Lansdowne, Small park on the corner and Jackson Park just a short drive. Home shows amazing and every updated Feature is done to the Highest Standards. A true Gem! (id:60365)
365 Assiniboine Road
Toronto, Ontario
Welcome to a rare semi-detached townhome in one of Toronto's most strategically located neighborhoods - steps to York University, Pioneer Village Subway Station, and a wide range of amenities, parks, and transit. Just 3-minute walk to York University & Subway15-minute subway ride to downtown Toronto, Close to Hwy 400/401/407, Finch West LRT, and TTC. Nearby: schools, grocery stores, coffee shops, parks, and the new York University Smart VMC District. This area sees strong rental demand from students, professionals, and families. Ideal for owner-occupiers who want to live upstairs and rent out the lower level - or for turnkey investors. Don't miss this incredible opportunity to own in a high-growth pocket of North York. Whether you're looking for a place to call home or a cash-flowing property near one of Toronto's largest campuses (id:60365)

