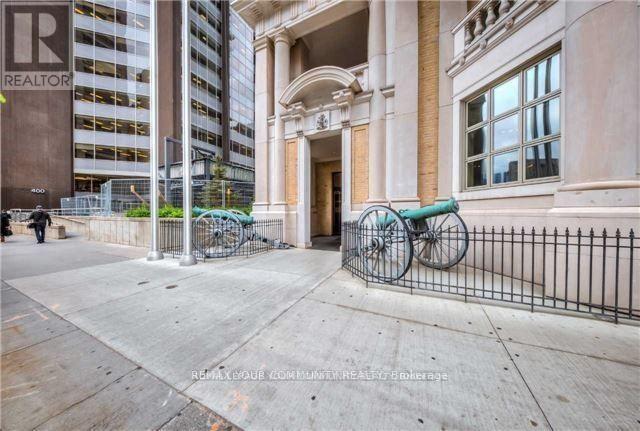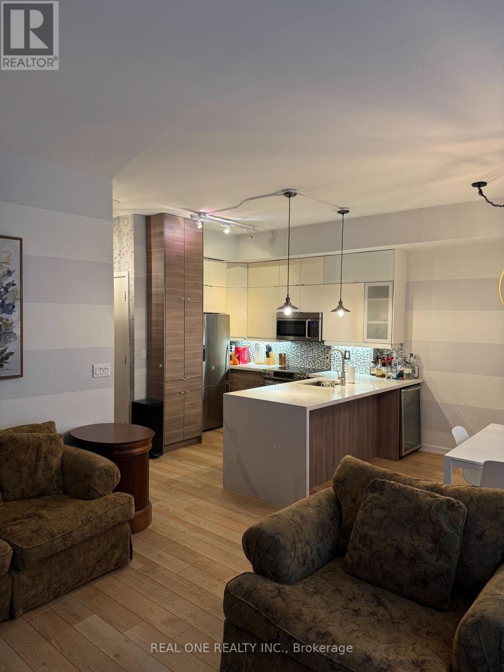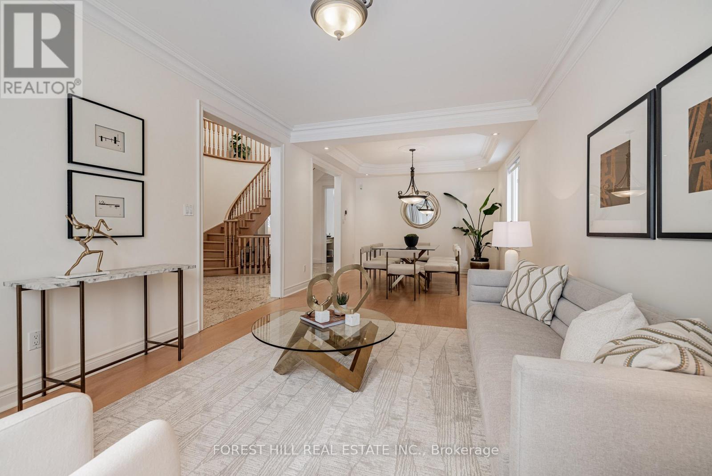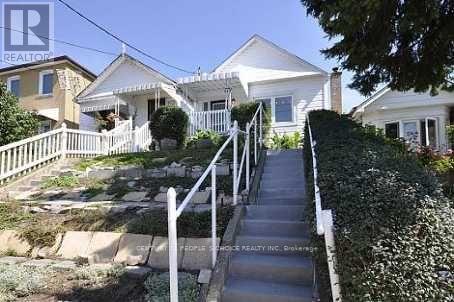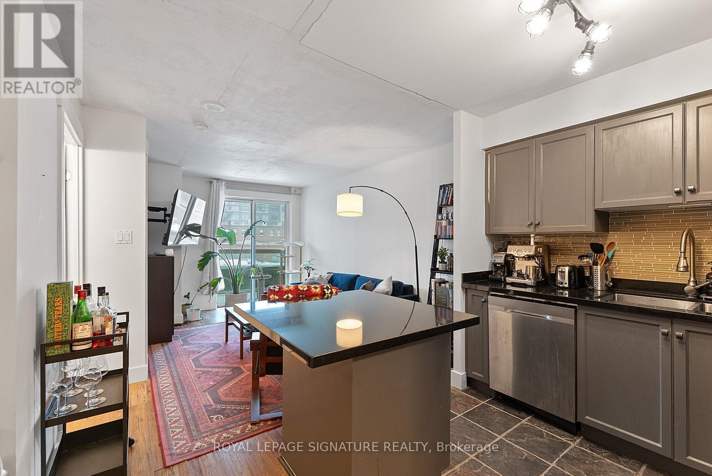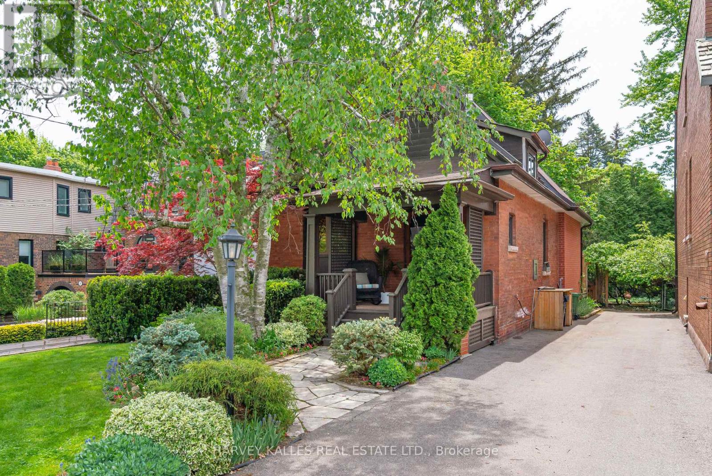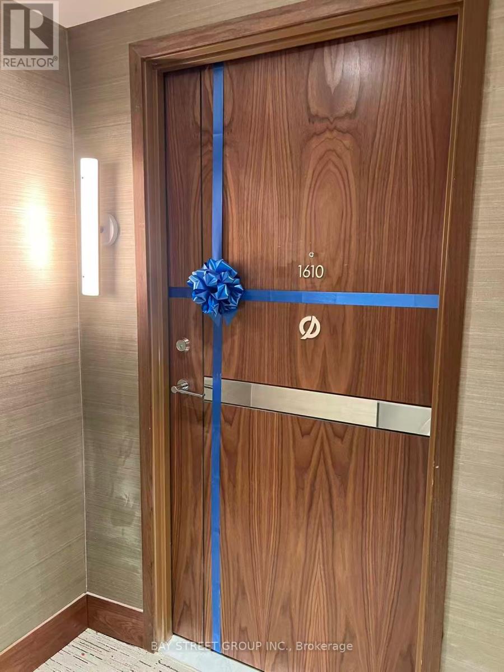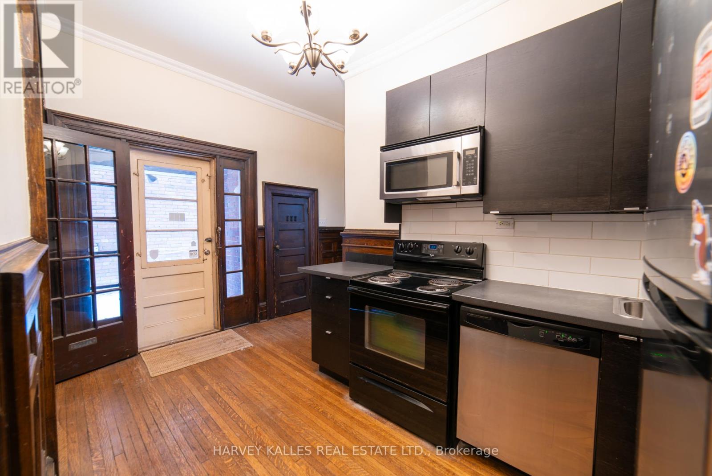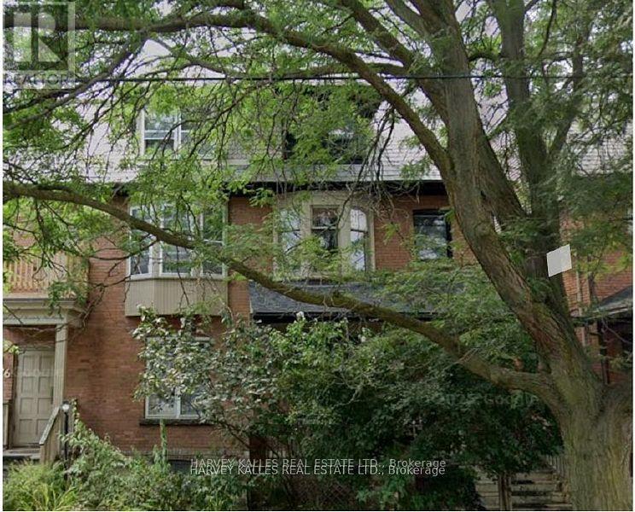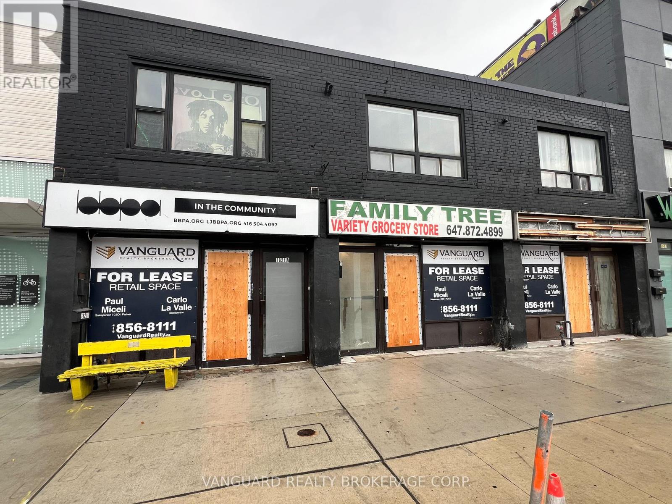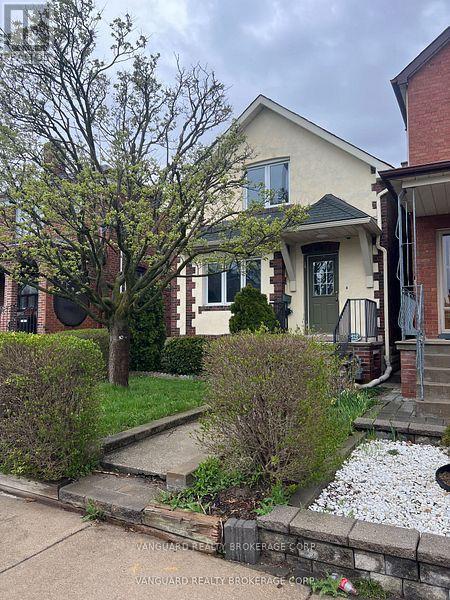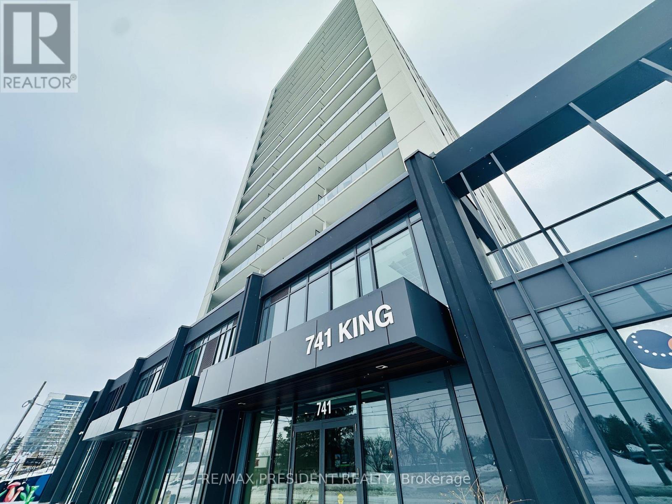3608 - 426 University Avenue
Toronto, Ontario
2 bedrooms corner unit in prestigious RCMI building, 763 sq ft + balcony, with tons of windows in every room, high 36th floor, gorgeous South-East view of the city, CN tower, and the lake. 9 ft ceilings, spacious and practical layout. Granite countertop and kitchen island. Huge balcony. Luxury building with great amenities: 24 hr concierge, fitness room, car sharing facilities. Steps to Subway station, University of Toronto, OCAD, Metropolitan/Ryerson University, Financial district, hospitals, all shopping and restaurants. (id:60365)
225 - 350 Wellington Street W
Toronto, Ontario
Beautifully Furnished and Spacious1 Bedroom Unit In The Prestigious Soho. Hydro Included In The Rent. The Soho CondominiumsThe Soho Condominiums located at the corner of Blue Jays Way and Wellington Street offers a central location and luxury Hotel living with spacious floor plans, full size kitchens and excellent craftsmanship. This luxury condominium shares the amenities with the Soho Metropolitan boutique hotel where residents can benefit from the in-house restaurants like Moretti's Café, Pizzeria Moretti, and Wahlburgers. If you are lucky, you might catch a glimpse of a celebrity. Residents are welcome to use the amenities of the hotel, work out in the on-site fitness centre, take a plunge in the indoor saltwater pool, relax in the whirlpool or steam room. This boutique condominium is at the centre of the action for Rogers Centre events, TIFF, Financial District and other Entertainment District features. This means there is always something exciting within walking distance. A short walk down Wellington reveals a small Victorian era park (Clarence Square) that has a large enclosed dog park providing a sense of community in the middle of all the hustle and bustle. (id:60365)
16 Northwood Drive
Toronto, Ontario
***PRIDE OF OWNERSHIP*** Welcome to 16 Northwood Drive. Elegant custom-built home with Open 2-storey Foyer, Soaring Ceilings that draw your eye upward toward the Skylight; INCREDIBLE & Exquisite Blend of Sophistication and Warmth. With 5-bdrms, this residence masters the art of Space, Light, & Functionality. This Beautiful Home nestled in a Highly Sought-After Neighbourhood in North York--Thoughtfully Designed & Meticulously Maintained, & Blends Timeless Finishes w/ Modern Updates, Offering Exceptional Indoor & Outdoor Living. Open Concept Main Floor, W/Expansive Living & Dining Rm, Extensive Crown Moulding & LED Pot Lights Thruout---Bright & Inviting Space For Entertaining. Gourmet Kitchen Beautifully Appointed W/ Built-In Appliances, Bright Breakfast Area Framed by Large Windows, a Spacious Centre Island feat. Granite Countertops, Quality Cabinetry, & Functional Flow; Ideal for Both Everyday Living & Entertaining. The Family Rm Offers a Cozy Fireplace, LED Pot Lights & Crown Moulded Ceiling W/ View of Stunning, Well-Designed Backyard. Upstairs, Primary Suite is Spacious, W/ Roomy, Bright 7-Piece Ensuite, His & Her Closets. Fully Finished Walk-Up Basement is True Showstopper, Complete W/Granite Countertop, Large Island, Expansive Wet-Bar, Built-In Cabinetry & Stylish Rec Space, Excellent for Entertaining. Also Includes Additional Bdrm & 3-piece Bathroom--Perfect for Guests or Extended Family. Step Outside to your Own Backyard Oasis feat. Stone Patio Lounge & Separate Dining Area, Gorgeous Professional Landscaping W/ Outdoor Lighting, Built-In Gas BBQ & Outdoor Cooking Area, an U/G Sprinkler Sys. Servicing Both Front & Back Yards, Ensuring Effortless Maintenance & Year-Round Curb Appeal. Major updates Include new HVAC Sys (2024) New Roof (2018). Located Mins from Top-Rated Schools, Transit, Parks, Shop & Dining----An Exceptional Opportunity in One of North York's Most Desirable Neighbourhoods. (id:60365)
579 Northcliffe Boulevard E
Toronto, Ontario
Welcome to 579 Northcliffe Blvd E in Toronto!!! Beautiful 03 Bedrooms 02 Washrooms Detached Home in a fantastic Toronto location of Oakwood Village (Duffer in/Eglinton). Elegant Living/Family Room, Dining, Kitchen - Hardwood flooring throughout the house - NO CARPET!!! New Stainless Steel Kitchen Appliances, including Gas Stove. Beautiful recently landscaped backyard. Central heat and Air Conditioning. Unfinished basement including storage space and Laundry (Washer and Dryer). Street parking is available. Walking distance to school, park, grocery and retail stores. Ideal for a small family or Working Professionals. PREMIUM LOCATION - Oakwood Village - Quiet neighborhood minutes away from downtown Toronto, Yorkdale shopping mall, and Eglinton West subway station. Easy access to Highway 401, schools, community centers, swimming pools, banks, grocery stores, fitness centers and restaurants!! (id:60365)
316 - 323 Richmond Street E
Toronto, Ontario
A fantastic building with maintenance fees that include All Utilities (Water/Gas/Hydro). This 1 Bed + Den (+Dining Room) has a layout that makes sense + low maintenance fees to match. You'll be proud to own a liveable floorplan that comes with a: "Well thought out" Kitchen, Sensible Living room, Large Bedroom, Massive Den Space - AND a dedicated dining room area. Not to mention an open east facing view that doesn't block out the morning sun. Parking is Spot is Owned and Included. Building Amenities Include; Gym, Basketball Court, 24hr Concierge, Roof Top Terrace and more! (id:60365)
341 Keewatin Avenue
Toronto, Ontario
Not Just a Home - A Retreat. Welcome to an exceptional home on one of Sherwood Park's most peaceful and sought-after streets. Set on a quiet dead-end street where privacy comes first without compromising on community. This beautifully maintained 2+1 bedroom, 2-bathroom residence offers a lifestyle rarely found in the heart of the city: open, light-filled living spaces, thoughtful upgrades, cozy fireplaces, and a breathtaking 187-foot south-facing garden that feels like a private sanctuary. Inside, the main level features a newly upgraded modern farmhouse kitchen (2022), designed to blend style, warmth, and everyday functionality. The open-concept layout is bright and inviting, offering a natural flow for relaxing or entertaining. Spa-inspired bathrooms and a lower level with radiant heated floors throughout (2020) further elevate comfort in the home. Upstairs, the cathedral ceilings and skylights in the primary bedroom create a serene, airy retreat. At night, the soft sound of rain trickling against the windows and skylights sets a calming tone, allowing you to fall asleep beneath the open sky. Mature trees surrounding the property add a sense of grounding, privacy, and connection to nature. A direct walkout leads to the outdoors-where the home truly comes alive. The expansive two-tier deck is perfect for dining and gathering, overlooking lush gardens and greenery that stretch the full length of the property. Evenings around the gas fire pit bring warmth, ambience, and an undeniable sense of peace. Beyond the home itself, the location offers unmatched convenience. Walk to Sherwood Park, Summerhill Market, TTC access, and some of the city's best schools, including John Fisher Junior Public School, Eglinton Junior Public School, and North Toronto Collegiate. This home radiates warmth, love, and serenity. Whether you're seeking a refined condo alternative, or a beautifully scaled home for a small family. (id:60365)
1610 - 3 Concord Cityplace Way
Toronto, Ontario
Welcome to Concord Canada House - Premium Urban Living in Toronto's Waterfront Community. Bright and modern 1 bedroom Unit close to 500sf with spacious balcony. 9 feet Ceiling with Functional Layout. Features built-in Miele appliances, large balcony with heater& lighting, and nice city views. Excellent amenties: keyless entry, workspaces, parcel storage. Steps to Rogers Centre, CN Tower, Scotiabank Arena, Union Station, lake front, dining & shopping. (id:60365)
200 - 678 Huron Street
Toronto, Ontario
678 Huron Street - Main Floor Suite in the Annex. Discover this delightful MASSIVE 1-bedroom main floor apartment in the heart of the Annex, just steps to Spadina & Dupont. Combining modern updates with original charm, this spacious suite features hardwood floors, stainless steel appliances, and plenty of living space. Enjoy a bright, open layout ideal for singles or a couple. Situated on a quiet, tree-lined street close to parks, the subway, and top-rated restaurants, this home offers the best of city living in a highly sought-after neighbourhood. A rare opportunity to live stylishly in one of Toronto's most desirable communities. Book your private showing today! (id:60365)
100 - 678 Huron Street
Toronto, Ontario
678 Huron Street - Main Floor Suite in the Annex. Discover this delightful 1-bedroom main floor apartment in the heart of the Annex, just steps to Spadina & Dupont. Combining modern updates with original charm, this spacious suite features hardwood floors, stainless steel appliances, and plenty of living space. Enjoy a bright, open layout ideal for singles or a couple. Situated on a quiet, tree-lined street close to parks, the subway, and top-rated restaurants, this home offers the best of city living in a highly sought-after neighbourhood. A rare opportunity to live stylishly in one of Toronto's most desirable communities. Book your private showing today! (id:60365)
1621-1625 Eglinton Avenue
Toronto, Ontario
Excellent Exposure Fronting On Eglinton Ave. And Steps From High Traffic Intersections. Close Proximity To Highways & Public Transportation Including Eglinton Crosstown LRT. A Fantastic Opportunity For Retailers And Service Providers Alike. These Main Floor Units Are Approx.2,700SF And Include An Approx. Incremental 2,700SF Of Basement Area - Perfect For Storage, Supplies, Files, Etc. (id:60365)
88 Lanark Avenue
Toronto, Ontario
Recently renovated 2 bedroom 2 bathroom detached in Oakwood Village, Just steps to Oakwood LRT.Enjoy this updated and charming home, new kitchen, counter tops, and appliances, updated washrooms with new tiles, vanities, and fixtures. New flooring in Living/Dining rooms, and Bedrooms. Updated electrical outlets, switches, and light fixtures throughout. Recently painted top to bottom.Separate side entrance with basement apartment. Shared driveway with private garage and yard.Conveniently located steps from a number of local amenities including shops, grocery stores. schools, parks, restaurants, places of worship, and vibrant neighborhoods. (id:60365)
1202 - 741 King Street W
Kitchener, Ontario
Welcome to this 1 Bedroom + 1 Bath. cozy condo unit with a beautiful Terrace to enjoy your summer. Close to all the amenities - grocery, coffee, shopping and transit. Enjoy almost 581 Sq. ft. of living with 192 Sq. Ft. of Terrace. Plenty of visitor parking, Modern appliances, State of the art building, In unit laundry, Safe access to visitors through Phone App., Bathroom boasts heated tile flooring. Hi Tech Building with fully automated and smart controls and great amenities like BBQ, Party Room, Sauna Rooms, Cafe, etc. Close to Google, Grand River Hospital, LRT, access to hwy & walkable amenities. Tenants to pay Monthly rent + 100 % Utilities Bills. (id:60365)

