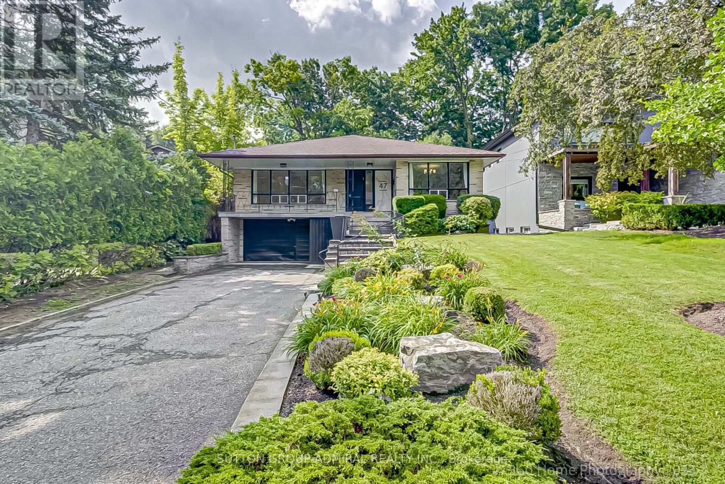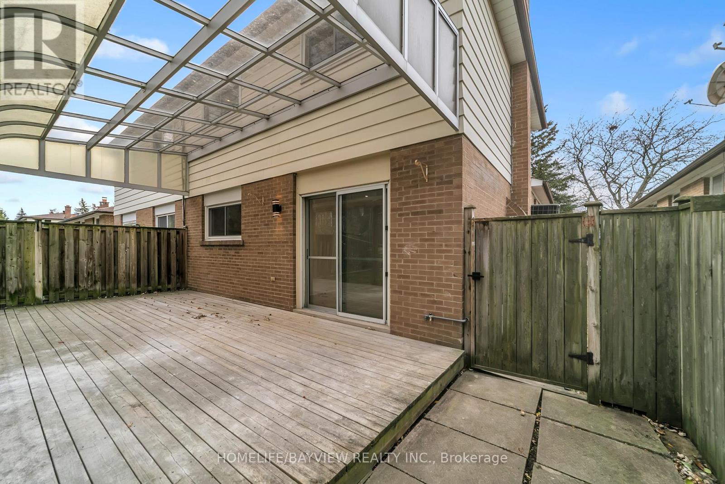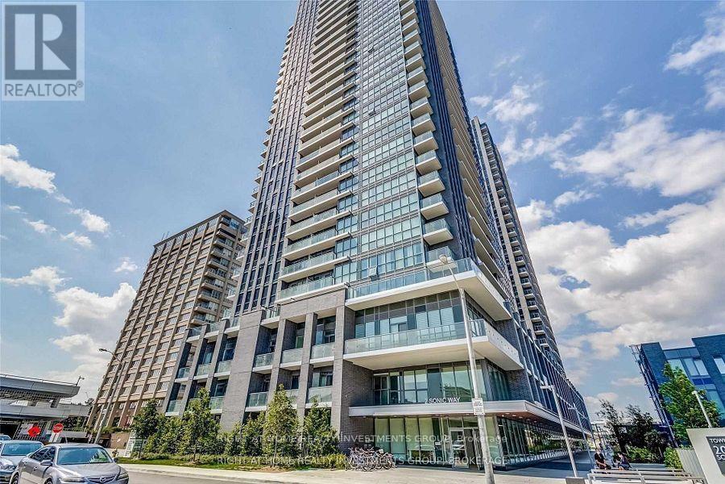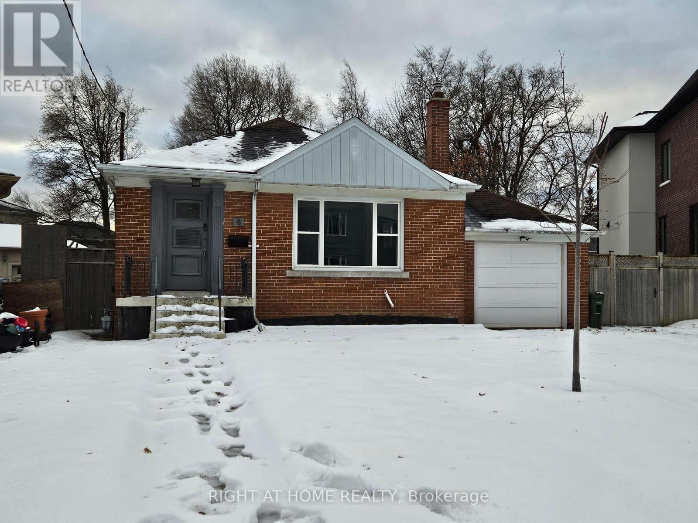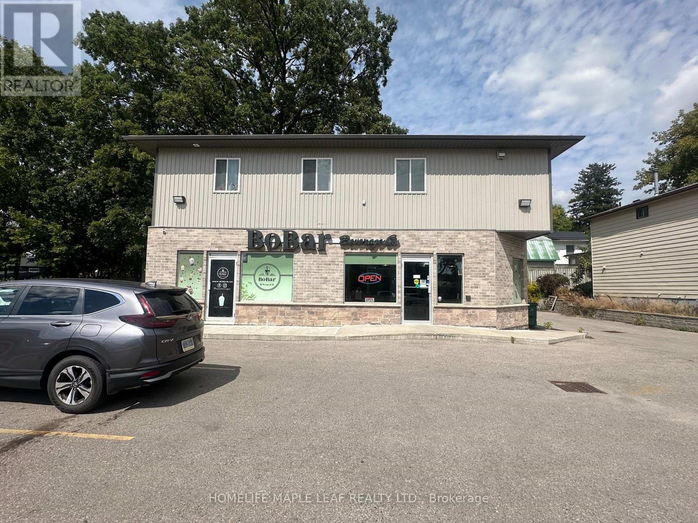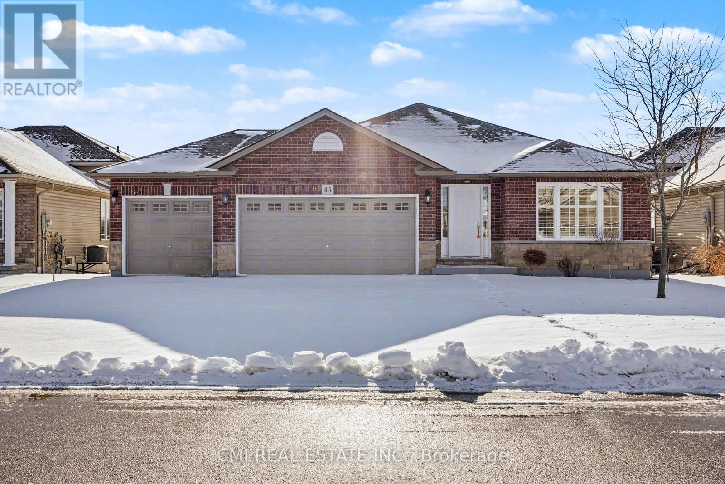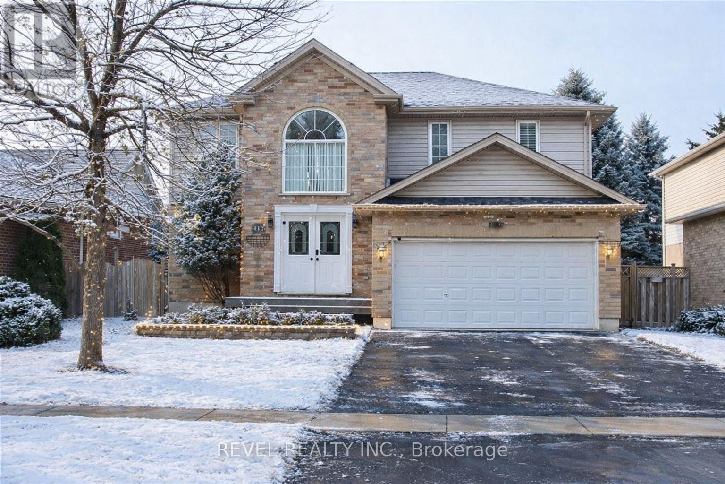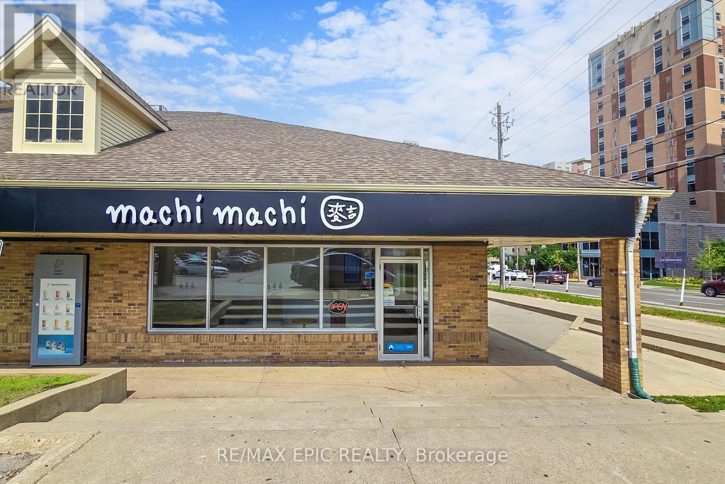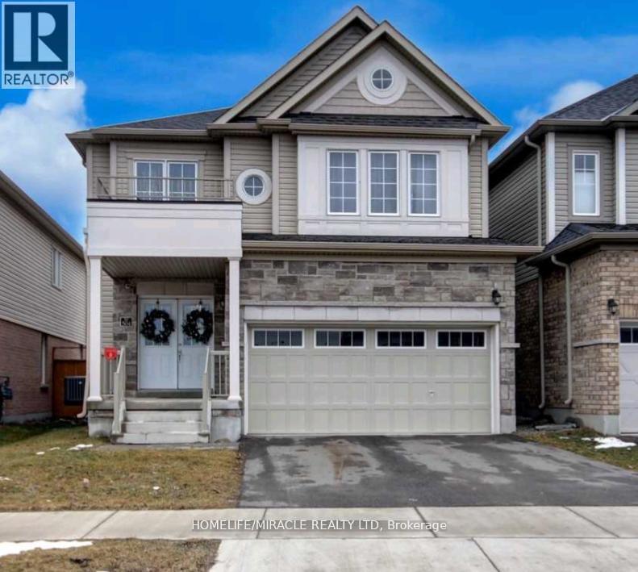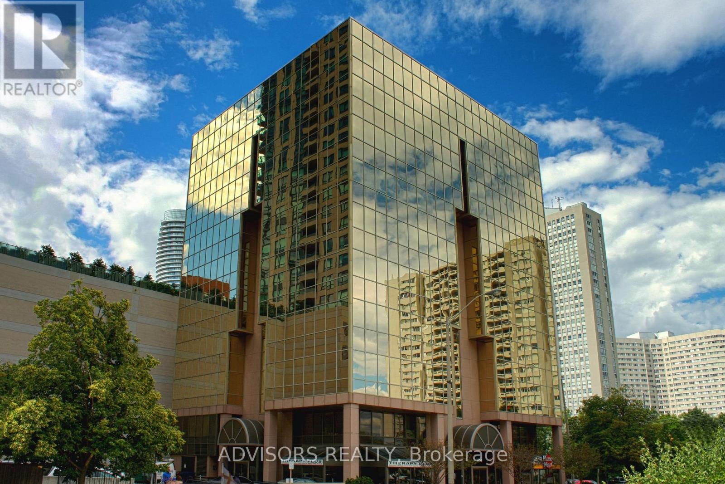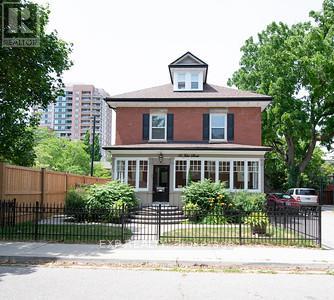47 Waterloo Avenue
Toronto, Ontario
Welcome to 47 Waterloo, in high demand Bathurst Manor on cul-de-sac! This home sits on a ravine lot which makes for an ideal, tranquil family home. Eat-in kitchen is perfect for cooking up culinary creations! Primary bedroom has balcony, W/I closet, and spa like 5-piece ensuite. Move in & enjoy everything the home & area has to offer! Enjoy the convenience of living minutes away from schools, groceries, Yorkdale, 401, & short walk to Sheppard Subway Station. (id:60365)
(Unit 3) - 78 Clancy Drive
Toronto, Ontario
This legal and fully renovated walk out basement offers a modern, stylish living experience. Featuring 1 spacious and bright bedroom with large window facing private backyard and 1 full bathrooms, this property is thoughtfully designed for comfort and functionality. Enjoy a separate laundry , a sleek modern kitchen equipped with all brand-new appliances, and a cozy fireplace that adds warmth and elegance to the living space. The home is bright, open, and filled with natural sunlight, creating a welcoming and airy atmosphere throughout. Perfect for a couple or professionals seeking a move-in-ready home with contemporary finishes and quality craftsmanship.close to Seneca college ,fairview mall,hwy 401 and 404no pet no smoker,tenant pay 20% of all utilities. (id:60365)
1105 - 6 Sonic Way
Toronto, Ontario
See Virtual Tour!!!**** Spacious 1 Bed + Den, 2 Washroom Condo. Quality Finishes Throughout, Neutral Shades. Floor To Ceiling Windows, Tons Of Natural Light. Separated Den W/Potential For Home Office or Guest Bedroom. Unobstructed View. Attention to the details. Enjoy Just Across From The Eglinton Crosstown LRT, And Mere Moments From The Don Valley Parkway And Highway 404. Close Proximity To Fabulous Schools And Shopping. Extensive Parks And Green Spaces. Nearby Is The Science Centre, Aga Khan Museum, Real Canadian Superstore, Shops At Don Mills, And E.T. Seton Park. (id:60365)
8 Roberta Drive
Toronto, Ontario
Welcome to this inviting 3+2 bedroom, 2 bathroom home offering comfort, space, and exceptional convenience. Thoughtfully laid out, the home features bright, well-proportioned bedrooms and two full bathrooms as well a a study or playroom on the main floor. This home is ideal for families or professionals alike. The 2 side entrances and five parking spaces make this home a rare find in the area, along with two large basement rooms, perfect for a home office, gym, guest space, or play area. Located just a short walk to Lawrence Plaza, you'll enjoy easy access to shopping, dining, and everyday essentials. Commuting is effortless with TTC transit steps away, making this home an excellent choice for those seeking a connected, urban lifestyle while still enjoying the warmth of a residential neighbourhood. A wonderful opportunity to live in a charming home in a highly desirable location-don't miss it. (id:60365)
257 Dundas Street
Woodstock, Ontario
This turnkey BoBar Beverage Co. business is ready for immediate takeover. Specializing in bubble tea and specialty drinks crafted from proprietary recipes, it offers strong potential for expansion into food or retail. Features an open layout with room for additional seating, ample on-site parking, and a low all-inclusive lease. All equipment, furnishings, and recipes are included. Approx. 1,200 sq. ft. main floor + 200 sq. ft. basement with excellent exposure on Dundas Street. Suitable for various uses, including restaurant, pizza, convenience, or beverage concepts. Lease at $3,000.00 + HST/month. Act fast-won't last! (id:60365)
45 Helen Drive
Haldimand, Ontario
Beautifully maintained 3-bedroom bungalow with a 613 sq ft triple-car garage, located in a sought-after Hagersville subdivision. This 2016 one-owner home sits on a 57.05 x 115.39 ft lot backing onto open farm fields, and is conveniently close to schools, churches, the community pool, parks, and downtown shops and restaurants. Just 30 minutes to Hamilton, Brantford, and Highway 403.Offering 1,567 sq ft of spotless main-floor living, the home features a spacious foyer, a welcoming living room, a generous kitchen, and a bright family room with patio door walkout. The primary bedroom includes a 3-piece ensuite and walk-in closet, accompanied by two additional bedrooms, a 4-piece main bath, and a laundry room with direct garage access. Gleaming hardwood and tile flooring enhance the décor throughout. The immaculate 1,567 sq ft basement is ready for your finishing touches-potentially doubling your living space. It includes a newer natural gas furnace with heat-pump HVAC, HRV air exchanger, owned natural gas water heater, RO system, water softener, 100-amp hydro service, sump pump, and rough-in for a bathroom. A fantastic opportunity priced for immediate action. (id:60365)
412 Olde Village Lane
Shelburne, Ontario
Welcome to 412 Olde Village Lane, a beautifully updated 2-storey home offering the main and upper levels of a thoughtfully converted property in one of Shelburne's most desirable neighbourhoods. Bright, spacious, and finished with care, this home is ideal for families or professionals seeking quality, comfort, and a place to truly settle in.A soaring foyer creates an impressive first impression and leads into a well-designed layout filled with natural light. The main living spaces flow effortlessly, making everyday living and entertaining easy. At the heart of the home is a high-end kitchen with ample cabinetry and workspace, perfect for family meals, busy mornings, or hosting friends.Upstairs, you'll find four generously sized bedrooms, offering flexibility for growing families, dedicated home offices, or guest space. A convenient in-unit laundry and mudroom add everyday functionality and storage, ideal for active households and professional routines alike.Parking is a standout feature, with one garage space and one driveway space included for a total of two parking spots. Tenants also enjoy access to a shared yard, providing outdoor space to relax or unwind. Set in a quiet, family-friendly neighbourhood close to schools, parks, and local amenities, this home offers the space and feel of a full house while being well maintained and professionally managed. Minimum one-year lease. No pet restrictions, Utilities are split 70/30 with the legal basement apartment. Available for immediate viewing. Contact us to arrange your private showing and secure this exceptional lease opportunity. (id:60365)
1b - 140 University Avenue W
Waterloo, Ontario
Seize the chance to own one of the worlds most coveted bubble tea franchises! Ideally situated between Wilfrid Laurier University and the University of Waterloo, this prime location enjoys an impressive daily foot traffic of over 40,000. The bustling area is teeming with diverse businesses that attract a constant flow of students and visitors. Dont miss out on this exceptional opportunity to invest in a highly sought-after brand with immense potential! Key advantages include a prime location with low rent, excellent support, low maintenance, and flexible working hours. Perfect for both new and experienced entrepreneurs, this is an incredible chance to benefit from a strong brand presence in a high-traffic area. (id:60365)
Main - 504 Linden Drive
Cambridge, Ontario
A beautifully maintained detached home with 3 Bedroom and a Loft area upstairs. This stunning property instantly impresses with its amazing location with 180 Degree view, ample parking for 3 vehicles (2 car garage and 1 car driveway. Step inside to a welcoming foyer with soaring high ceilings of 9 Feet. The home is fully carpet-free, featuring Engineered hardwood flooring and 9-ft ceilings. Just a few steps down, a 2pc powder room adds convenience for guests. The bright and airy living room is highlighted by a gas fireplace that adds charm and cozy ambiance. The fully upgraded kitchen boasts stainless steel appliances, a gas stove, chic backsplash and a large center island. Adjacent to the kitchen, a sun-filled breakfast area flows seamlessly into a designated dining space, perfect for family meals and gatherings. Upstairs, a separate family room provides additional living space for movie nights or quiet moments. The home offers 3 spacious bedrooms and 2 full bathrooms. The primary suite is a true retreat, complete with a walk-in closet and luxurious ensuite bathroom. Step outside to a fully fenced and concrete, expansive backyard perfect for summer fun. This property is ideally located just 2 minutes from Highway 401, with quick access to Conestoga College, top-rated schools, parks, public transit, shopping, Costco, Walmart and all amenities, making commuting and daily life convenient and effortless. (id:60365)
Unit 17 - 1776 Albion Road Road
Toronto, Ontario
MANY USES PERMITTED, AUTOMOTIVE UNIT FOR RENT CORNER UNIT ,PERFECT FOR MECHANICAL AND BODY REPAIR , FACING TO ALBION ROAD (id:60365)
408 - 3660 Hurontario Street
Mississauga, Ontario
This office space is graced with generously proportioned windows with 3 spacious rooms and a reception area. Situated within a meticulously maintained, professionally owned, and managed 10-storey office building, this location finds itself strategically positioned in the heart of the bustling Mississauga City Centre area. The proximity to the renowned Square One Shopping Centre, as well as convenient access to Highways 403 and QEW, ensures both business efficiency and accessibility. For your convenience, both underground and street-level parking options are at your disposal. Experience the perfect blend of functionality, convenience, and a vibrant city atmosphere in this exceptional office space. **EXTRAS** Bell Gigabit Fibe Internet Available for only $25/Month (id:60365)
#2 - 56 John Street
Brampton, Ontario
Bright and spacious above-ground upper-level 2 bedroom suite with loft located in a charming Century home in the heart of downtown Brampton. This large suite features an enclosed vestibule with intercom, classic hardwood floors, a generous kitchen area, and a partially renovated bathroom. Includes separate in-suite laundry with washer and dryer, free gated parking, and limited storage. Ideally situated just 1 minute from Four Corners Library, schools, places of worship, Gage Park, the museum, farmers market, and City Hall, and only 5 minutes to the Downtown Brampton Transit & GO Terminal. (id:60365)

