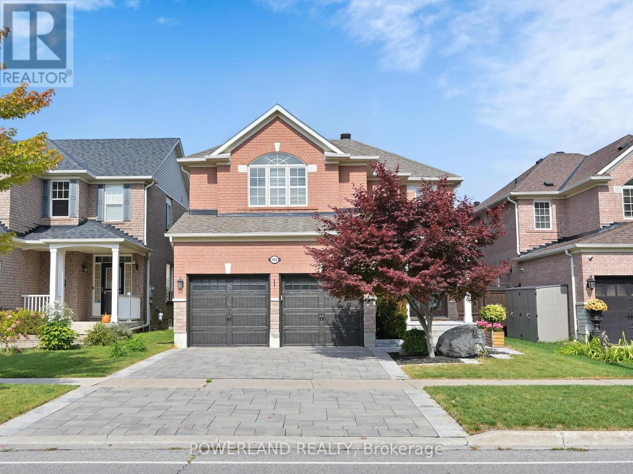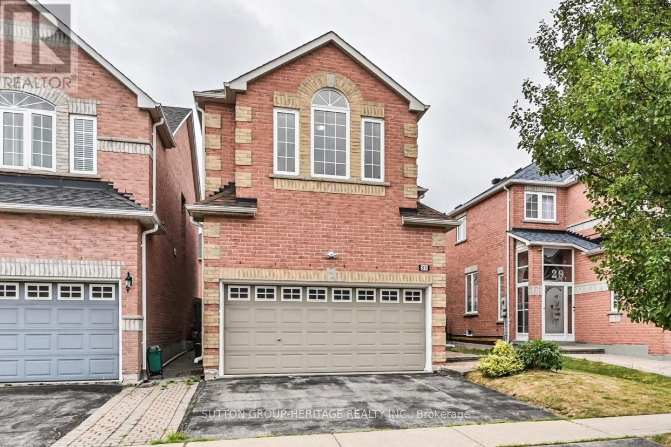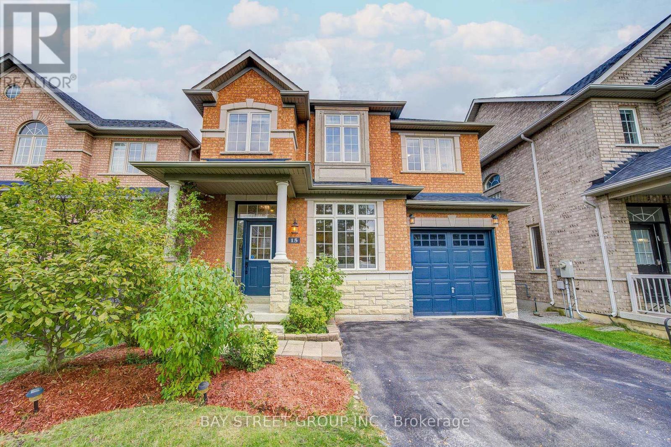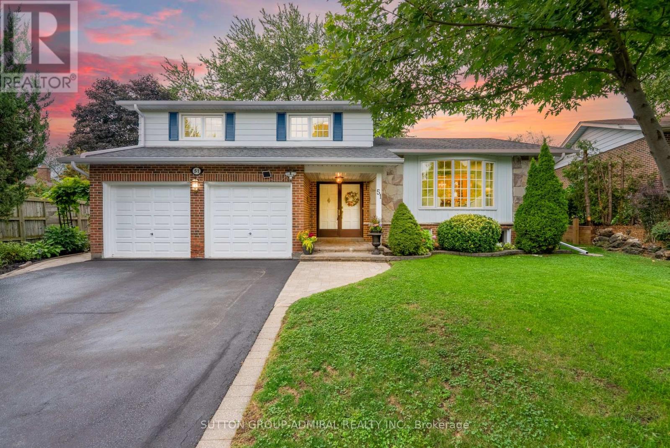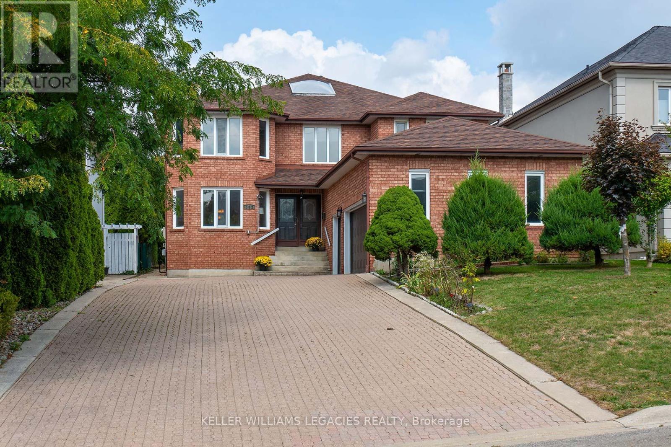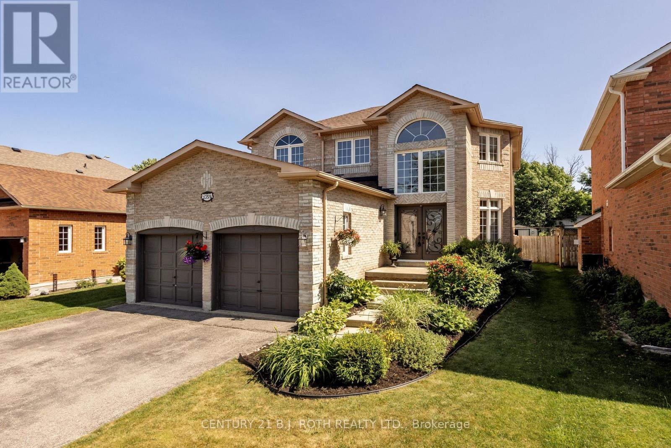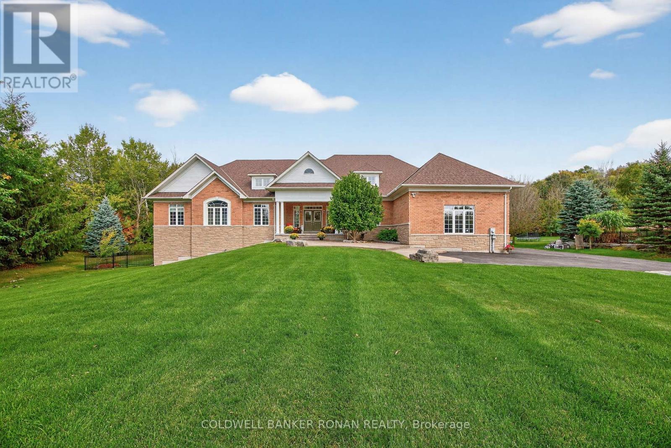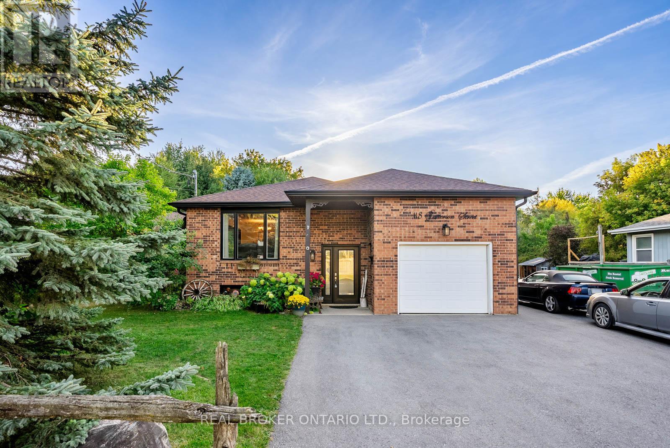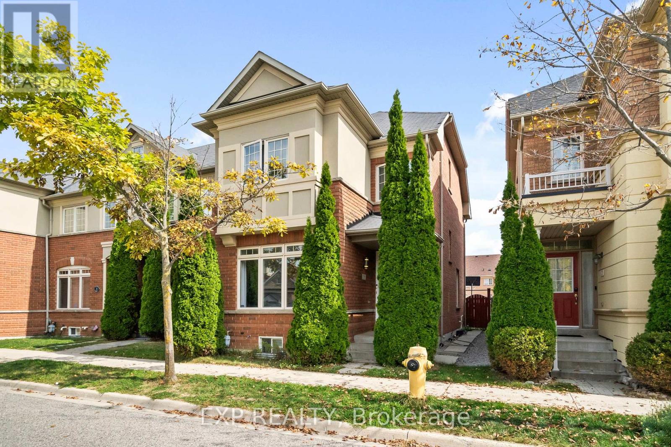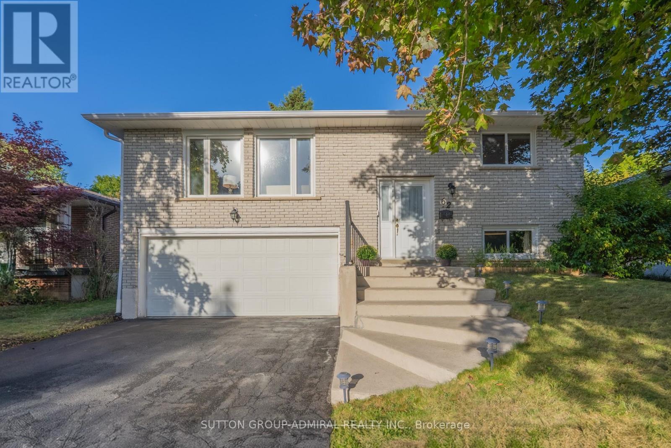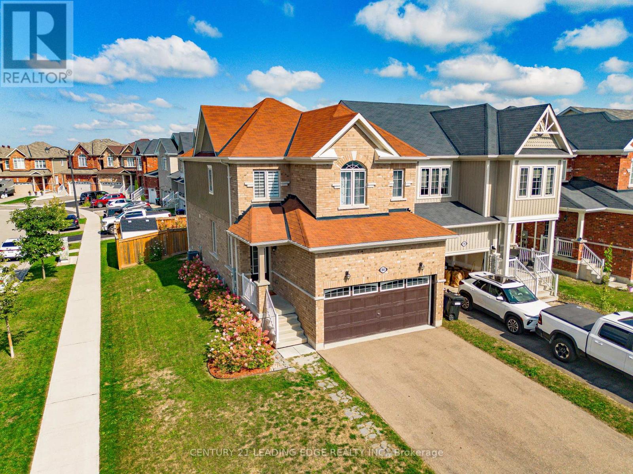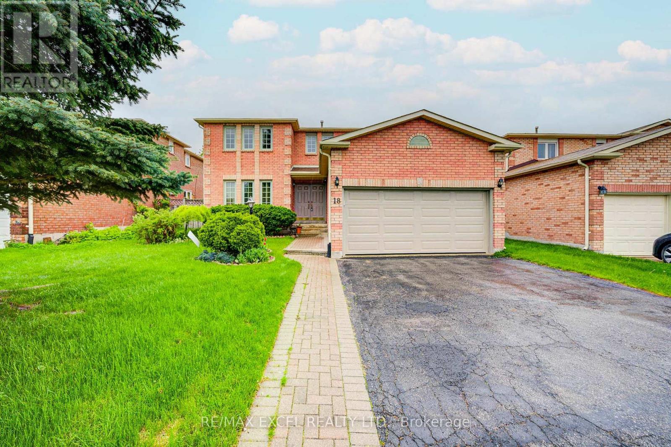164 Worthington Avenue
Richmond Hill, Ontario
Welcome to this exquisite four-bedroom home where luxury meets functionality at every turn. The main level of this home welcomes you with an expansive, open-concept layout where natural light dances across 9-foot ceilings, creating an airy atmosphere perfect for both daily living and grand-scale entertaining. A graceful flow connects the gourmet kitchen with granite island to the generous living and dining areasideal for holiday feasts, birthday celebrations, or simply relaxing with loved ones by the fireplace. With ample space for everyone to gather, converse, and connect, this is more than just a houseits the heart of your familys story. A practical main-floor laundry room and generous pantry provide exceptional storage and convenience.The upper level reveals four generously proportioned bedrooms, each comfortably accommodating queen-sized beds, along with a dedicated office space ideal for remote work. The luxurious master suite boasts a spa-like 5-piece ensuite, creating a perfect private retreat. The fully finished basement features two additional bedrooms and a convenient kitchenette with a sink and ample counter space, add additional flexible living space, ready for your personal touch.What truly sets this property apart are the substantial investments made since 2021, including comprehensive interlock landscaping both front and backyard, along with essential system upgrades such as a new water tank, furnace, water softener, roof insulation, and range hood.Nestled in one of Richmond Hill's most desirable neighbourhoods, this home offers unparalleled convenience just 5 minutes from Highway 404, the GO Train, top-rated schools, the community centre, Lake Wilcox Park and all essential amenities. This meticulously maintained property represents the perfect blend of sophisticated design, practical upgrades, and prime location - a rare find for discerning buyers seeking a turnkey solution for modern family living. (id:60365)
31 Thornton Street
Markham, Ontario
Great Opportunity for a Young Family to Own this Very Charming 4 Bedroom FULLY Detached Home (NOT Link a Home) located in Highly Sought After Milliken Mills East Neighbourhood. This Meticulous Home has been very Well Maintained by the Original Owner and has been Recently Painted. The Main Floor features a Grand Entrance with Access to the Double Car Garage, 9 Feet Ceiling, Hardwood Flooring throughout (except in Kitchen & Breakfast Area), Bright & Spacious Living & Dining Rooms, Bright Family Room and Walk-out to a Large Backyard from the Breakfast Area. The Second Floor features a Large Primary Bedroom with a large Walk-in Closet and a 4 Piece Primary Ensuite. 3 More Spacious Bedrooms and a 4 Piece Bathroom. A Very Clean Unfinished Basement awaits Your Personal Touch. Walking distance to Wilclay P.S.-5 mins, Driving Distance to Milliken Mills H.S.-6 mins. Also close to Armadale Community Centre, Milliken Park, Shops & Restaurants. Priced to sell, motivated seller. (id:60365)
15 Sisley Crescent
Vaughan, Ontario
Welcome to premium living in this meticulously maintained, 36 ft wide detached home nestled on one of the most private and quiet cul-de-sacs in highly sought-after Thornhill Woods. Zoned in top-ranked schools (Thornhill Woods P.S., Stephen Lewis S.S., St. Theresa of Lisieux Catholic H.S.), this residence boasts over 3,200 sq ft of finished space featuring the largest, rare 4-bedroom layout (2,288 sq ft above grade) plus a professionally finished basement with an extra bedroom, bathroom, and recreation room. Designed for modern life, the main floor showcases 9 ft ceilings, hardwood flooring throughout, and a bright, open concept; the generous kitchen is updated with brand new quartz countertops and backsplash, overlooking a walkout to a private backyard with a 2-level deck perfect for entertaining. Upstairs, enjoy four large bedrooms, including a primary retreat with a newly renovated spa-like ensuite. Modern conveniences include an installed EV charger, upgraded lighting, great curb appeal with no sidewalk, and parking for 4 cars. Conveniently located close to Hwy 407/7, GO stations, and all amenities, this truly move-in ready home is in one of Vaughan's most desirable family-friendly neighborhoods. (id:60365)
51 Blue Spruce Lane
Markham, Ontario
*Spectacular Residence!*This Rare,Oversized Side-Split One Of The Largest Of Its Kind Sits Proudly On A Spectacular Premium Pie Shaped Lot That Opens To An Incredible 80 Ft Across The Back!*Bathed In Glorious West Facing Sunshine & Breathtaking Sunset View*The Private Backyard Is An Entertainer's Dream With A Two-Tier Deck Perfect For Summer Barbecues,Outdoor Dining & Relaxing Evenings*Step Inside To Be Impressed By This Magnificent, Functional,Open Concept Yet Private Spacious Floor Plan*Welcomed By A Grand,Inviting Foyer That Leads To A Huge Family Room With A Cozy Fireplace & A Seamless Walkout To The Deck With A Perfectly Manicured Garden*The Bright Eat-In Kitchen Features A Cheerful Breakfast Area Overlooking The Family Room & Offers Its Own Walkout For Easy Indoor-Outdoor Living*Chef's Modern White Kitchen With Moulding/Stone Counters/Pot Lights Overlooking Stunning Backyard With Large Window & Sunset View*Plenty Of Counterspace In The Kitchen For Preparing Meals* A Formal Dining Room With Elegant B/In's Flows Effortlessly Into A Sun Filled Living Room ,Creating The Perfect Setting For Both Everyday Living & Memorable Gatherings*Generously Sized Principal Rooms & Bedrooms Designed For Comfort & Style Provide Plenty Of Space For The Whole Family*The Lower Level's Above Grade Windows Flood The Space With Natural Light, Giving It A Bright ,Airy Feel Rarely Found In A Side-Split*Lovingly Cared For & Meticulously Updated With New Electrical Panel, New Gutters ,New Eavestroughs ,New AC ,New Furnace, *This Home Shines With Pride Of Ownership!*Tucked Away On A Quiet ,Child Friendly Cres ,It Offers The Perfect Blend Of Privacy, Elegance, Charm & Convenience!*The Royal Orchard Community Is Renowned For Its Mature Tree-Lined Streets, Proximity To Top-Rated Schools,Golf Courses,Parks,Easy Access To Highways,Transit, Future Subway With Approved Stop At Yonge/Royal Orchard,Currently 1 Bus To Finch Station & York University Making It An Exceptional Place To Call Home!* (id:60365)
182 Oxford Street
Richmond Hill, Ontario
Welcome to 182 Oxford Street, not just a house, but a home. Step inside and feel the embrace of a home custom built by its owner with quality materials and superior craftmanship. For years it has been the backdrop for cherished family moments and traditions. Now this home is ready for its next story to be told. This Mill Pond home offers endless possibilities. A Scarlet O'Hara staircase greets you and a large skylight bathes the foyer in natural light. The bright, spacious floor plan features generously sized principal rooms, providing ample living space for a growing family. The main level boasts formal living and dining rooms, a cozy family room off the kitchen with fireplace, an office/den and convenient main-floor laundry with a side entrance. The large eat in kitchen opens onto a deck, perfect for dining al fresco or entertaining, surrounded by mature trees that offer privacy and tranquility. A four-piece main floor bath is advantageous for potential multi-generational living. Upstairs, you will find five bedrooms and three bathrooms, with a large primary bedroom suite offering a private retreat. The unfinished basement adds even more possibilities. A basement apartment can add income potential or multi-generational living options. Enjoy unparalleled convenience just minutes from Mill Pond's scenic walking trails, parks, tennis courts, and top-ranked schools (St. Therese of Lisieux ranked as #1 high school in Ontario) Close to Yonge Street, public transit, shopping, and Mackenzie Health Hospital. This home is ready for your vision! (id:60365)
1359 Forest Street
Innisfil, Ontario
Welcome to 1359 Forest Street, where comfort meets convenience near the lake! This beautiful 4-bedroom, 3-bathroom detached family home nestled in one of Innisfil's most sought after neighborhoods will not be on the market for very long. With over 2000 square feet of refined living space, this warm and welcoming property offers modern upgrades, a family-friendly layout, and a private backyard with no rear neighbors. Imagine kicking back in your own hot tub on this beautiful deck, while making memories in a home that is just minutes from the lake, beaches, schools, shops, trails and all amenities. With loads of elegant upgrades to the main areas of the home; including a stunning eat-in kitchen, dining area, family room and powder room, this house is turn-key and ready for you to enjoy! Upgrades: Kitchen (2023), Smooth Ceilings (2023), Pot Lights & Light fixtures (2023), Main Floor Bath (2023) Hot Tub (2020), Furnace (2023), Roof (2019). (id:60365)
60 Underhill Court
Essa, Ontario
This beautiful sprawling 4 plus 2 bedroom 5 bathroom executive bungalow with over 6000 sq ft of living space sits on a spectacular 1.2 acre lot backing onto forest & walking trails has it all! Rare opportunity as there hasnt been a house for sale in over 4 years in this very unique estate community. The long tree lined driveway large enough to fit all your big toys leads to a patterned concrete front entry & large covered porch, where inside you are greeted by a natural gas double sided fireplace & 9 foot ceilings.. The main floor features 4 bedrooms with access to ensuite bathrooms, a powder room, a formal dining room, main floor laundry with entrance from the side & the 3 car garage featuring wall racks & epoxy flooring, a bright open concept large eat-in kitchen with 2 islands, wall oven, pantry & flowing into the vaulted great room with multiple walk-outs leading to the deck. Downstairs, the fully finished walk-out basement has 2 more bedrooms, a bathroom, an office with custom built-ins, huge storage rooms, a huge cantina & multiple entertaining areas complete with pool table. Walk-out to your private gorgeous landscaped & fenced backyard oasis with an inground saltwater pool, hot tub & an in-ground sprinkler system. This lovely neighbourhood has 26.7 acres owned by the community & features many kilometres of private forested walking trails & a social committee that organizes fun events throughout the year . Located just outside Alliston & only 10 min to Hwy 400 & 45 min to Vaughan. Award winning Golf is 5 min away & ski hills & beaches are just a short drive away. (id:60365)
118 Patterson Street N
New Tecumseth, Ontario
Discover the perfect balance of country charm and town convenience in this beautifully updated 3+1 bedroom, 2 bathroom raised bungalow. Set on a generous lot, this home feels like a private retreat while being just steps from shops, restaurants, schools, the library, and community amenities.Natural light pours in through a rare sunroom and a skylight over the newly renovated kitchen, where a large island making entertaining effortless. The main floors fresh finishes pair perfectly with the warmth of this inviting space, creating a home that is both stylish and comfortable.Outside, a spacious side deck with new stairs leads to a backyard designed for making memories. Soak in the hot tub or enjoy the unique bonus of three sheds, including a fully outfitted bar, electricity, wood stove, and ventilation system a space unlike anything you've seen before.The lower level offers a second expansive living area, perfect for in-laws, a large family, or endless possibilities. With its modern upgrades, one-of-a-kind features, and unbeatable location, this property delivers the country lifestyle you'kve been dreaming of, all within reach of town. (id:60365)
25 Abberley Street
Markham, Ontario
Welcome to 25 Abberley Street, a stunning freehold end unit townhouse offering the perfect blend of comfort, style, and functionality in the highly desirable Cornell community of Markham. With 3 spacious bedrooms, 4 bathrooms, plus a versatile third floor loft, this home boasts an impressive 1,878 sq ft of thoughtfully designed living space, ideal for families and professionals alike. Step inside and be greeted by the warmth of hardwood flooring throughout, creating a seamless flow from room to room. The open concept main floor is filled with natural light, featuring a modern kitchen complete with granite countertops, stylish backsplash, and ample cabinetry, making it both a chefs dream and an entertainers delight. The generous living and dining areas provide the perfect setting for family gatherings and everyday living. Upstairs, the primary retreat offers a spacious layout with a spa inspired ensuite, while two additional bedrooms provide plenty of room for family or guests. The third floor loft is an incredible bonus perfect as a home office, playroom, media space, or cozy retreat. With 4 bathrooms, convenience is built into every level. Step outside to discover a rarely found large backyard for a townhome, beautifully finished with interlock for low maintenance living and outdoor enjoyment. Parking is never an issue with a private garage plus a driveway accommodating up to 4 vehicles. Located just minutes from Markham/Stouffville Hospital, Cornell Community Centre, Hwy 407, shops, and top ranked schools, this home offers unmatched convenience while being part of a family friendly, vibrant neighbourhood. Don't miss this opportunity to own a move in ready end unit gem that combines modern upgrades, functional design, and an unbeatable location. (id:60365)
62 Shieldmark Crescent
Markham, Ontario
*Meticulously Maintained Brick Elevation Residence , Double Car Garage With No Sidewalk Showcases True Pride Of Ownership That Sits On A Premium Impressive Lot With Massive Beautifully Manicured Private Backyard Over 10,000 Sqft*Perfect For Family Gathering ,Entertaining Or Future Expansion *Voluminous Pool Size Lot*Lovingly Upgraded Over The Years By Original Owner*Featuring A Layout That, With Minor Modifications, Offers Rental Income Potential *Above Grade Windows In Lower Level & Wet Bar* Gleaming Hardwood Floors On Main Level With Large Picture Window That Floods The Space In Natural Daylight, Bright, Spacious Open Concept Living/Dining Space Leads To The Kitchen With An Eat-In Breakfast Area & Walk-Out To The Deck Garden*Nice Long Hallway Allowing Perfect Separation Between Bedrooms Designed For Comfort & Style*It's An Outstanding Opportunity For Young Families ,Downsizers & Investors Alike*Ideally Tucked Away On A Quiet ,Child Friendly Crescent*Walking Distance To Yonge St*The Royal Orchard Community Is Renowned For Its Mature Tree-Lined Streets, Proximity To Top-Rated Schools, Golf Courses, Parks ,Easy Access To Highways, Transit, Future Subway With Approved Stop At Yonge/Royal Orchard, Currently 1 Bus To Finch Station & York University Making It An Exceptional Place To Call Home!*Rare Opportunity To Own A Well Cared Home In Highly Desirable Location*Fantastic Entry Level Home To Detached Property With Premium Lot ,Location ,Opportunity With Endless Potential!*A MUST SEE!* (id:60365)
80 Wagner Crescent
Essa, Ontario
Zancor-Built Daffodil Model on a Premium Corner Lot with 2,000+ Sq Ft of Bright Open Living. Main Floor Features 9-Foot Ceilings, Hardwood & Ceramic, plus an Open Eat-In Kitchen with Walkout to a New Deck, Pergola & Shed (2024) Overlooking a Private Landscaped Yard with Irrigation (2023). Upstairs Boasts Wide-Plank Modern Flooring (2024), Spacious Bedrooms & Convenient and Spacious Laundry Room. Updates Include Washer/Dryer (2022), Water Softener (2022), and Garage Door Opener (2022). Basement Rough-In Ready. Family-Friendly Neighbourhood, Steps to Schools & Parks, Minutes to Barrie, GTA Community & CFB Borden. Move-In Ready! ** This is a linked property.** (id:60365)
18 Tamara Drive
Richmond Hill, Ontario
Welcome to a beautiful home located in the desired Devonsleigh community in Richmond Hill. Its curb appeal with ample parking leads directly to this homes warmth and inviting interior. This home features 4 bedrooms, spacious living and dining areas for entertaining with a fireplace. The laundry room is conveniently located on the main floor. The kitchen has an abundance of work and storage space, featuring quartz countertops. Morning breakfast can be enjoyed in the eat-in kitchen with a view of the backyard and deck. The bedrooms are generously sized with loads of closet space. Stainless and steels appliance (fridge, stove, built-in dishwasher, hood) with washer & dryer. The primary bedroom boasts a large 5-piece ensuite with a spacious walk-in closet. This home is located close to excellent schools and amenities and is a perfect family home with over 2864 sqft above grade to enjoy. (id:60365)

