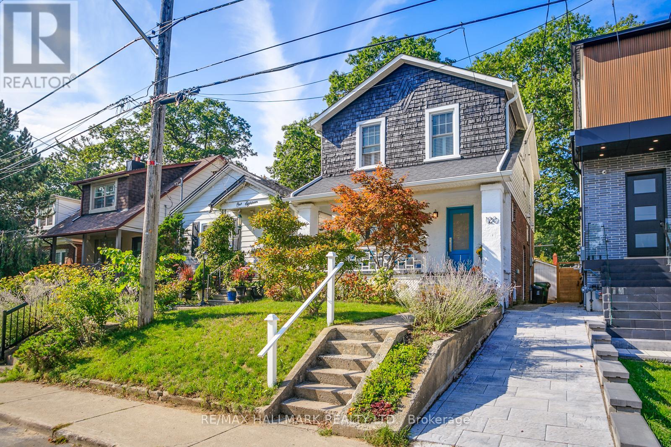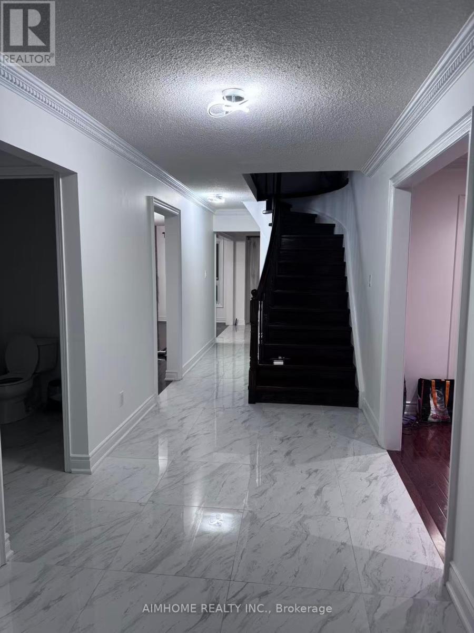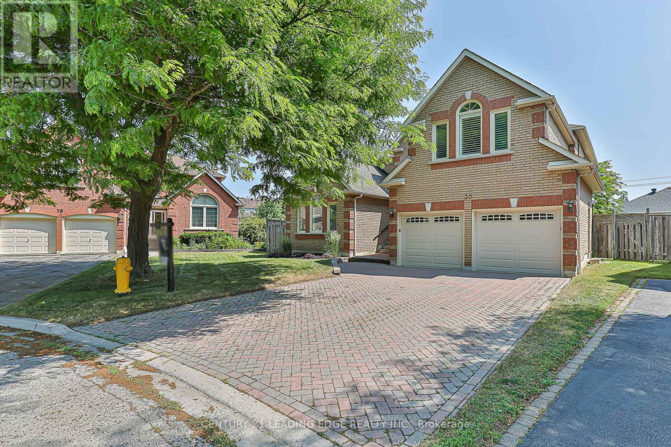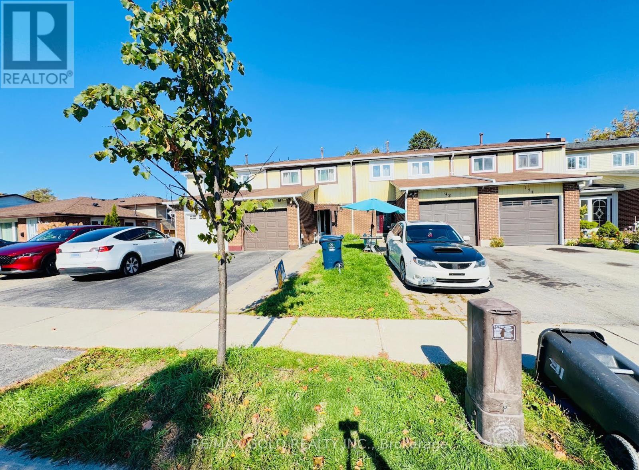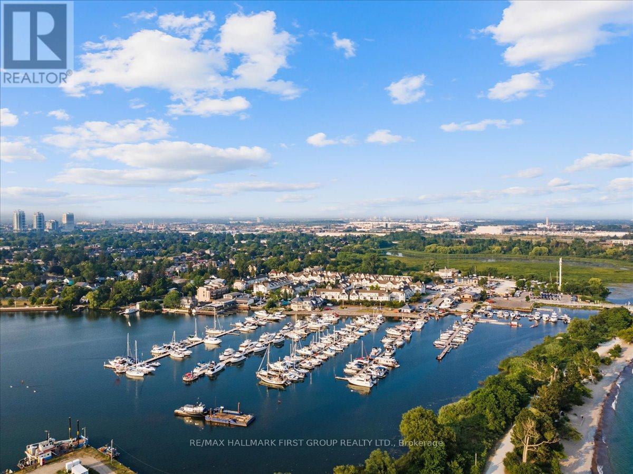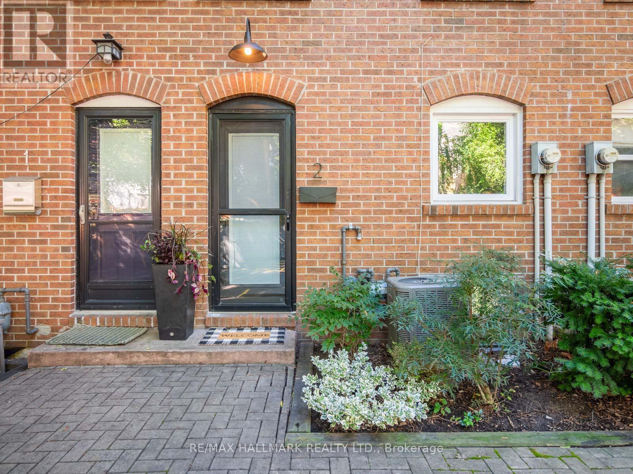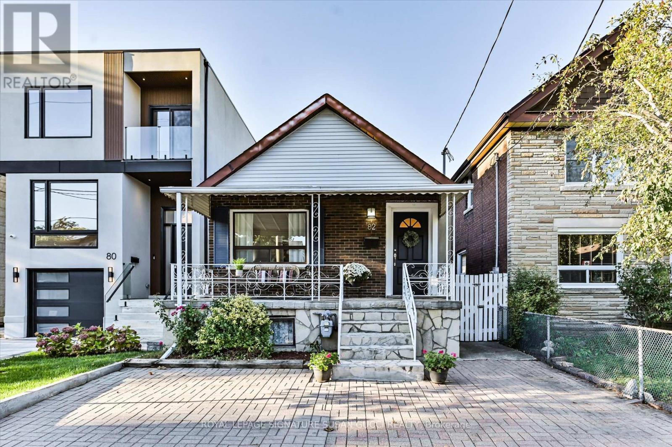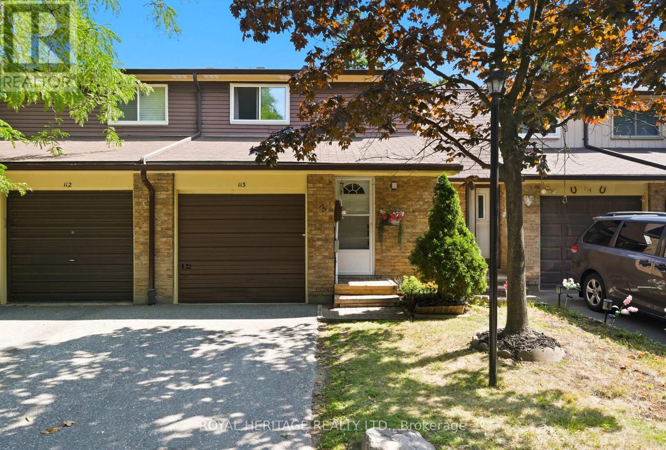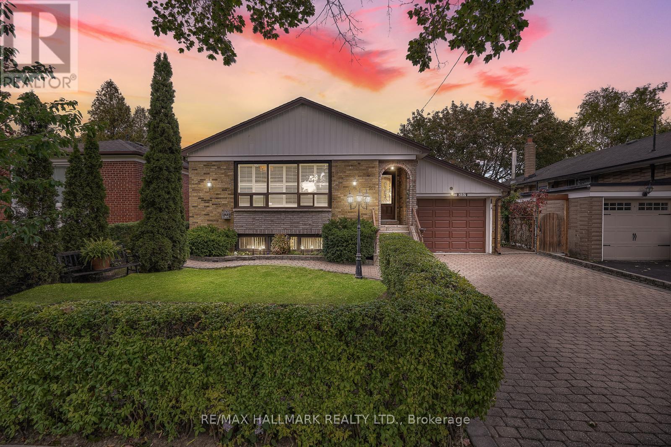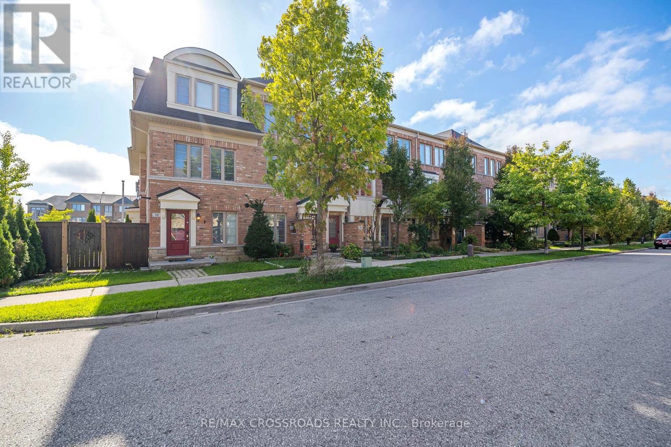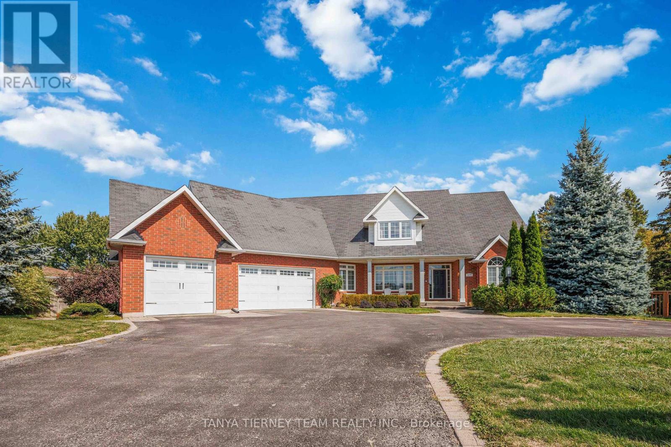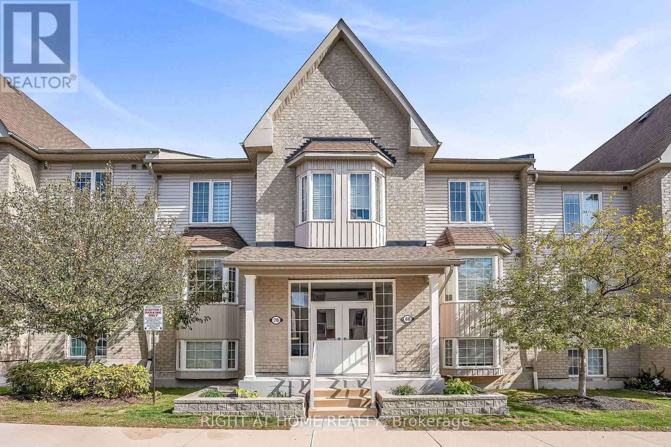120 Warden Avenue
Toronto, Ontario
Get the best of the Beach and Bluffs combined! Welcome to 120 Warden Avenue; a charming 3-bedroom detached 2-storey, perfectly situated on the premium stretch of Warden Avenue, south of Kingston Road. Bright, happy, and full of character, this home blends airy Beach vibes with the quiet serenity of family-friendly Birch Cliff. Starting from the inviting covered porch, right through the entire home, the 1st floor layout is both practical and stylish. Inside, you'll find 1-1/4 inch original hardwood floors, a warm wood fireplace, stained glass windows, and other timeless details that give the home its unique personality. Three good-size bedrooms with large updated washroom on the 2nd floor make morning family rushes a breeze. The separate entrance basement is already set up for cozy family enjoyment; ideal for movie nights, playtime, or a home office yet still offers plenty of potential to expand and create a dream space tailored to your needs. Out back, enjoy a low-maintenance lawn and gorgeous perennials that make for easy entertaining and relaxation, plus a detached garage for parking or storage. Surrounded by well-regarded elementary and high schools, rec centres and shopping, this home offers unparalleled family-friendly convenience. Proximity to the world-renowned Scarborough Bluffs park, marina and beach, along with countless nature trails and wildlife sightings make this property to an outdoor-lovers dream. Come see for yourself what makes this home and location oh so special. (id:60365)
213 Hupfield Trail
Toronto, Ontario
Absolutely Must See! Well Maintained Detached 4+2 Bedroom Brick Home True Pride Of Ownership In A Family Oriented Neighbourhood In The Heart Of Scarborough, This move-in-ready residence offers comfort, convenience, and versatility. The fully finished basement includes two self-contained units, providing excellent income potential or space for extended family. Steps away from TTC and within walking distance to the community centre, library, malls, medical offices, No Frills, Shoppers Drug Mart, and all schools. Includes a new furnace and a high-efficiency tankless hot water system-both owned, with no lease expenses. (id:60365)
30 Wigston Court
Whitby, Ontario
Priced to Sell! Opportunity awaits at 30 Wigston Court! Located in one of Whitby's most desirable family-friendly neighbourhoods, and situated on a premium lot at the end of a quiet cul-de-sac. This home has the location, space and functionality perfect for a growing family! With over 3000 square feet of finished living space, this home has plenty of room for everybody. The grand entryway leads to the large eat-in kitchen and attached family room equipped with a fireplace and walkout to the deck. The main floor also features a separate dining room, living room and library. Upstairs, you'll find all the space you need in the expansive primary bedroom (equipped with an equally large five-piece ensuite). With a seven piece main washroom and three additional good-sized bedrooms, the upper floor is fully equipped to handle all your family's needs. Please don't take our word for it; come see for yourself! (id:60365)
140 Quantrell Trail
Toronto, Ontario
Welcome to this spotless, extensively renovated freehold townhouse located in a quiet, family friendly neighborhood close to highways, shopping malls, French schools, parks, and all amenities Freshly painted and ready to move in! This beautiful home combines modern finishes with thoughtful updates throughout just unpack and enjoy. (id:60365)
4 - 1295 Wharf Street
Pickering, Ontario
Location, Location, Location! Experience resort-inspired living in the coveted Frenchman's Bay Village! This bright FREEHOLD end-unit townhome blends modern style, everyday luxury, and unbeatable convenience. Larger than it looks with 9ft ceilings, open concept layout this 3 BEDROOM, 4 BATHROOM Home provides A covered front porch that opens into a spacious, open-concept main floor featuring VAULTED CEILINGS, gleaming hardwood floors, and a seamless flow through the living, dining, and kitchen areas. The gourmet kitchen impresses with abundant counter and cabinet space, stainless steel appliances, and an oversized breakfast bar overlooking the great room. From here, walk out to your private, fully fenced BACKYARD OASIS - professionally landscaped and perfect for relaxing or entertaining. The entire third floor is reserved for the primary retreat, complete with vaulted ceilings, a walk-in closet, a spa-like 5-piece ensuite, and a sun-filled rooftop balcony with sweeping SOUTHWESTERN VIEWS of FRENCHMAN'S BAY. The second level offers two generously sized bedrooms, each with its own 4-piece ensuite and ample storage. A finished basement extends your living space with a large recreation room and a versatile bonus area ideal for a home office, gym, or playroom. Residents also enjoy access to the community's INGROUND SWIMMING POOL - perfect for summer days without the upkeep. With THREE CAR PARKING and a prime location just steps to the waterfront, beach, trails, parks, schools, and a vibrant mix of cafes, yoga studios, and local shops, this home offers the best of lakeside living in one of Pickering's most desirable communities. (id:60365)
2 - 66 Boultbee Avenue
Toronto, Ontario
Bright Urban Townhome in a Hidden Enclave of The Pocket! Welcome to #2-66 Boultbee Avenue a stylish three-storey freehold townhome nestled within a secluded enclave in one of Toronto's most cherished neighbourhoods, The Pocket. Offering exceptional space, natural light, and a strong sense of community, this home blends easy modern living with neighbourhood warmth. The open-concept main floor features an elegant kitchen with stainless steel appliances, quartz counters, and a separate dining area that flows effortlessly into a welcoming living room. From here, step out to a beautiful low-maintenance backyard perfect for relaxing or entertaining without the weekend upkeep. Upstairs, two generous bedrooms provide flexibility for family, guests, or a home office. The third-floor primary retreat is a true highlight, complete with an ensuite bath, ample storage, a private deck and tranquil treetop views that make it the perfect escape. The fully finished lower level offers great ceiling height and versatile living space ideal for a media room, gym, or extended family use. With parking right at your door, this home checks every box for urban convenience and comfort. Set in a vibrant yet tucked-away location, residents of The Pocket enjoy a friendly, tight-knit community surrounded by parks, tree-lined streets, and walkable access to everything. Walk to Phin Park, local cafés, shops, and restaurants along Danforth and Gerrard, or reach Pape and Downland's subway stations in about 15 minutes for an easy downtown commute. An inviting home in a rare enclave that perfectly captures the spirit of The Pocket welcoming, walkable, and wonderfully connected. (id:60365)
82 Barker Avenue
Toronto, Ontario
Ready to fall in love? Welcome to this charming all-brick bungalow nestled on a tree-lined street in one of East Yorks most desirable pockets. Step onto the south-facing front porch, the perfect spot to enjoy your morning coffee and chat with friendly neighbours.Inside, you'll find high ceilings, a freshly painted interior, and a layout thats move-in ready whether you're looking to settle in, rent out, or transform it into your dream home. The property sits on a rare 135 ft deep lot with legal front pad parking, offering both space and convenience thats hard to find in the city.The area is brimming with new builds and beautifully renovated homes, a testament to its growing appeal. Enjoy the best of East York living with a short walk to the Danforth for boutique shopping, one-of-a-kind restaurants, and cozy coffee shops. Commute with ease only a 17-minute walk to Woodbine Subway or a quick 7-minute bus ride.Nature lovers will adore the 14-minute walk to Stan Wadlow Park with its dog-friendly trails, jogging paths, and direct access to Taylor Creek Park for biking adventures. Take the nearby bike lanes straight to The Beach, where boardwalk strolls and waterside dining await.With easy access to the DVP, this home combines urban convenience with a peaceful, community feel truly the best of both worlds. Your next chapter begins here.**OPEN HOUSE SAT OCT 18, 2:00-4:00PM** (id:60365)
113 - 929 Burns Street W
Whitby, Ontario
Welcome to this beautiful, immaculate, fully renovated, two-storey town home with lots of natural light. It is one of the best maintained condominium complexes in Durham Region. Here are some features you are sure to enjoy: A completely renovated kitchen with hidden drawers - a coffee bar and stainless steel appliances - new windows and doors - all new flooring throughout (new carpet on stairs only) - fully painted in a modern, neutral color, from top to bottom to suit your needs- rec room outside of basement bedroom would make a great sitting area or family night entertainment room - legal egress window in the 4th bedroom approved by the town of Whitby - Private, lovely back yard with patio, perfect for BBQs - common area includes visitor parking, a playground for kids (can be seen from back yard) and a great outdoor pool for cooling off on those sweltering days in the summer (lifeguard is on duty during the daytime swims for the kids) - the Condominium Corporation helps maintain the exterior such as windows, doors, roofing, eavestroughs, yard maintenance - water is included with your monthly condo fees - amazing walkability to all kinds of amenities, including: Whitby Go Train, Public Library, Whitby Theatre, Early Years Centre, Abilities Centre, Iroquois Sports Centre, downtown restaurants, grocery stores and downtown shopping - public and Catholic schools are a short walk around the corner including Henry Street High School -multiple parks are close by with the Whitby Waterfront Trail, Whitby Yacht Club, waterfront trails and Lake Ontario a good walk away or short drive by car - located in a well-sought after Whitby neighbourhood. Come and see this home - make an offer - you won't be disappointed! (id:60365)
257 Chine Drive
Toronto, Ontario
Beautifully renovated detached bungalow boasts finished in-law suite with two separate entrances located in Scarborough's sought-after Cliffcrest community walking distance to public transit and nearby amenities. This well-appointed home offers 3+1 spacious bedrooms and 2 bathrooms with heated floors. The bright main floor features custom wainscoting, crown molding, and a rarely used eat-in kitchen with French doors. The finished basement includes a second kitchen, a spacious rec room with a fireplace & dry bar, a dining area, bedroom and two separate entrances ideal for multi- family/ generational living or huge rental income. Enjoy the large backyard with 2 tier vegetable garden + massive shed & covered patio, perfect for relaxing, entertaining, or growing your own fresh produce. The interlocking driveway offers plenty of parking for up to four cars plus garage with direct access to backyard & finished basement. Located just steps from TTC and GO Transit, and a short drive to Bluffers Park and the waterfront trails, this home offers both convenience and lifestyle in one of Scarborough's most desirable areas. (id:60365)
38 Lily Cup Avenue
Toronto, Ontario
Elegant 3-Bedroom Townhome Near The Beaches** Refined Living in a Prime Location**Experience upscale living in this stunning 3-bedroom, 3-bath townhouse*** offering approximately 1,700 sq.ft. of beautifully designed space** Featuring a spacious open-concept layout with a grand living room** a warm and inviting family room**and a huge modern kitchen with premium finishes***with a home office area*** and a walkout to a private terrace*** perfect for outdoor dining and entertaining*** The primary suite offers a serene retreat with ample closet space and a stylish ensuite**. Enjoy the convenience of 2-car parking**excellent transit access,**and proximity to shops, schools, and the vibrant Beaches community. The virtual tour will show more details **Ideal for professionals and families seeking comfort, sophistication, and location in one perfect home. (id:60365)
1277 Townline Road N
Clarington, Ontario
Spectacular 245ft treed ravine lot with in-ground pool, hot tub & lush gardens! This one-of-a-kind custom 4+2 bedroom family home is nestled on a picturesque ravine lot with unmatched privacy and natural beauty just minutes from hwy 407. With over 6,500 sq ft of luxurious open concept living space, this incredible home features 6 spacious bedrooms & 5 spa-like bathrooms. Gourmet kitchen complete with quartz counters, a walk-in pantry, oversized island, breakfast bar & built-in coffee bar all overlooking a breathtaking backyard retreat. Gleaming hardwood floors throughout the main & upper level with media room, while the fully finished basement offers cozy in-floor hydronic heating, impressive rec room, office & ample storage space. Attached 882 sqft, three-car garage with a gas-heated workshop, garden door access to the yard + front & ample parking add function to elegance. Step outside & discover your own resort-style backyard: elevated deck with panoramic views, covered walkout porch, in-ground pool, jacuzzi hot tub, built-in fire pit, gas BBQ hookup & a handcrafted wood-burning stone pizza oven perfect for entertaining or unwinding in total privacy. This home effortlessly blends luxury, comfort & lifestyle, a rare opportunity to own a truly exceptional property in one of Clarington's most desirable locations! Steps to schools, parks, big box stores, grocery, Cineplex Odeon & more! (id:60365)
2 - 70 Petra Way
Whitby, Ontario
Experience turnkey living in this beautifully renovated condo townhome located in Central Whitbys highly sought-after Pringle Creek community. Steps from top-rated schools, parks, scenic walking trails, shops, and restaurants, and just minutes to Downtown Whitby, the new Thermea Spa, and highways 401, 412, and 407. Inside, a bright open-concept layout welcomes you with updated vinyl plank flooring, fresh neutral paint, and new recessed lighting throughout. The stylish kitchen features quartz countertops, stainless steel appliances, a chic tile backsplash, and plenty of cabinet space. The spacious living and dining area opens to a balcony overlooking the neighbourhood, ideal for your morning coffee or relaxing evenings. The primary bedroom offers ample space for a king bed and home office setup, complete with a large double closet and custom organizer. The second bedroom features a charming bay window and a double closet with a custom organizer as well. A separate pantry with custom shelving offers versatility, allowing you to convert it into a second bathroom with an existing plumbing rough-in. The large laundry room adds convenience with a new washer/dryer and extra storage. Enjoy a friendly community where Petra Way neighbours stay connected, share updates, and coordinate storage locker and parking space rentals. With stylish updates, smart design, and a location that blends urban access with suburban calm, this move-in-ready home is the perfect next chapter. (id:60365)

